19 379 397 RUB
19 288 414 RUB
18 323 993 RUB
23 883 060 RUB
23 200 687 RUB
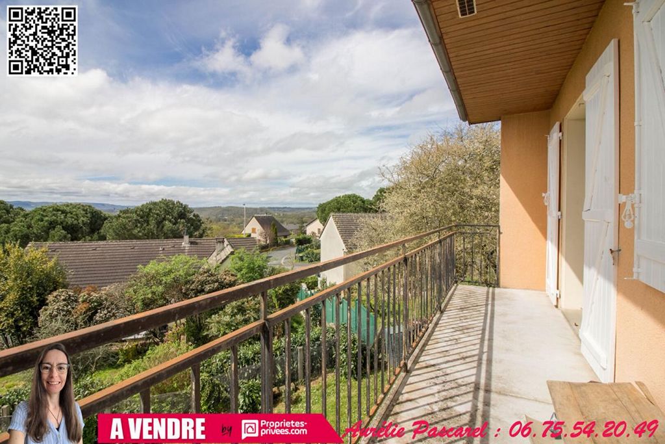

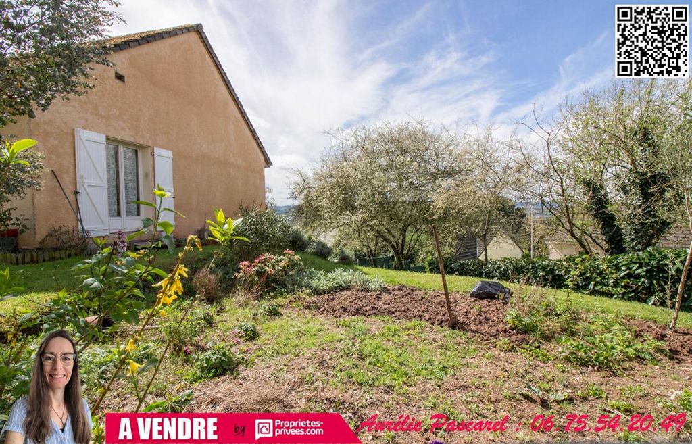
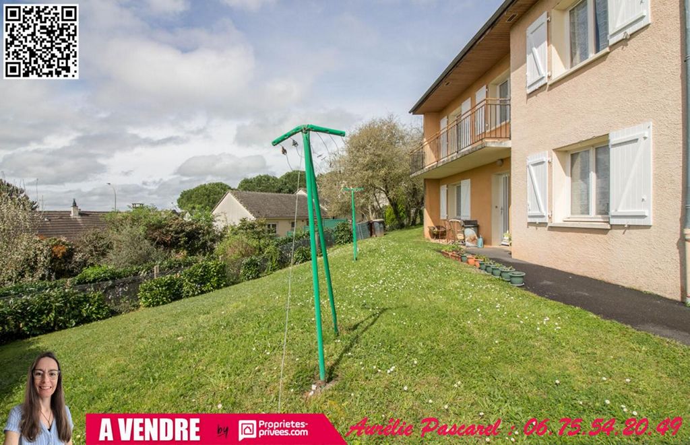
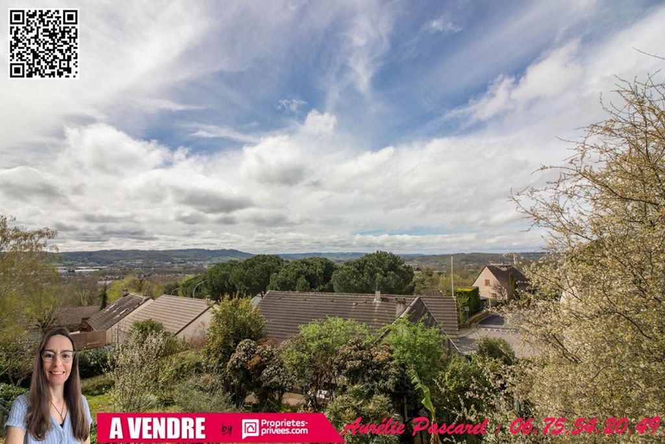
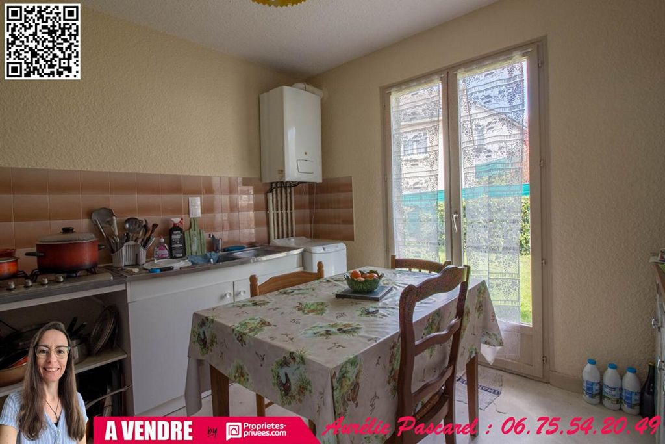
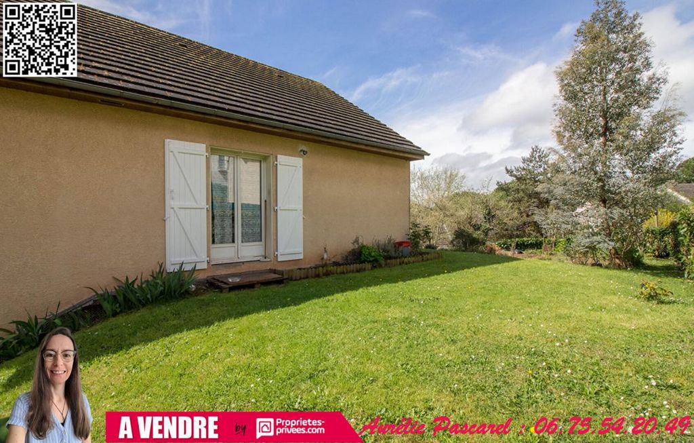
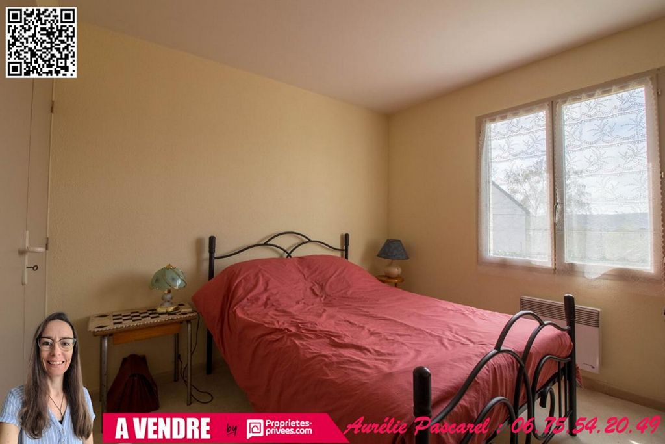
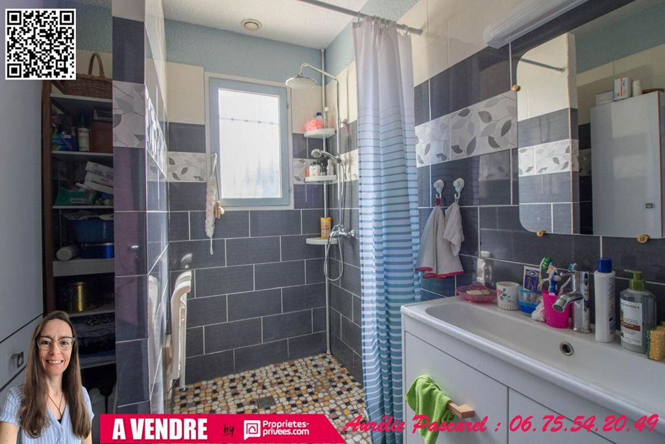
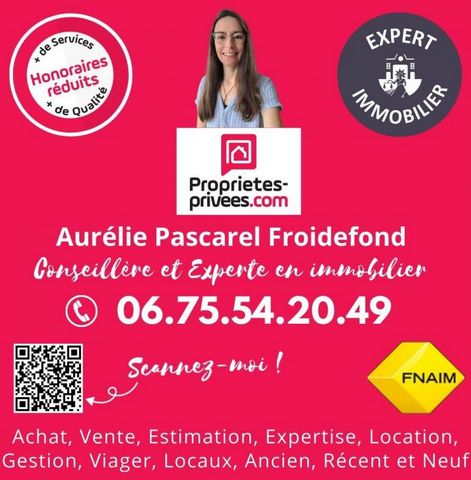
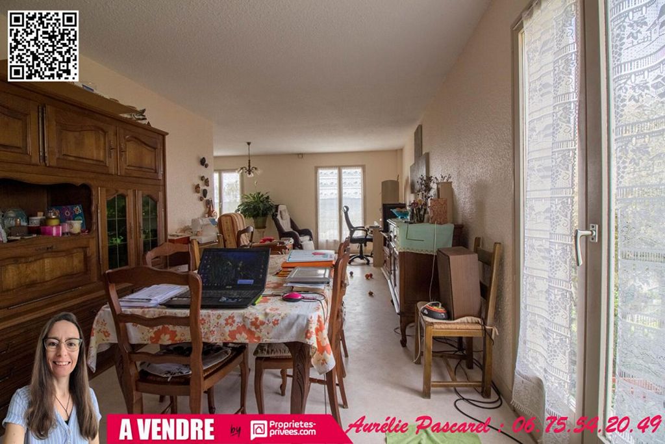
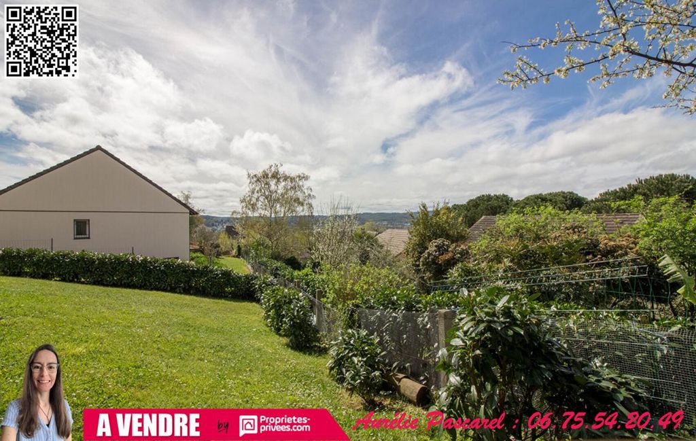
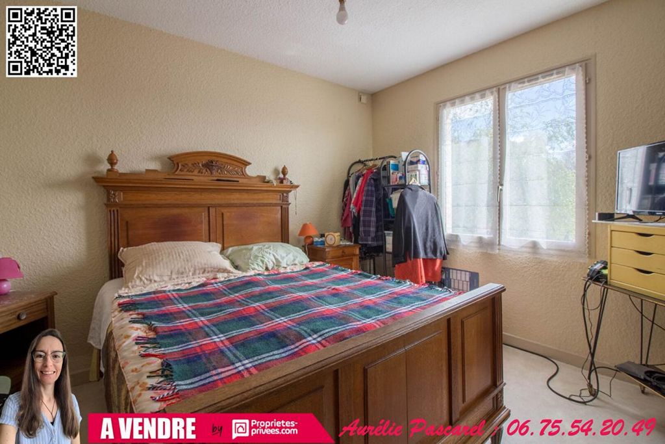


(3.99 % honoraires TTC à la charge de l'acquéreur.) -> A tiro de piedra de todos los servicios y comodidades locales: tiendas, autobuses, transporte escolar, médico, farmacia... -> En un callejón sin salida, TRANQUILO, -> CASA T6, aproximadamente 120 m² de superficie habitable repartidos en 2 niveles: - en planta baja: entrada, 2 dormitorios de 14m² y 16m², despensa y GARAJE para 2 COCHES con puerta seccional motorizada, y espacio trastero/taller. - planta alta: COCINA independiente de 10m² (posibilidad de abrir al salón) con acceso directo al jardín, SALÓN de 37m² orientado al suroeste y abierto a un balcón y al JARDÍN, 2 dormitorios de 11m² y 10m², baño con agua cabina de ducha y WC separado. -> BALCÓN de 8m² con VISTA DESPEJADA. -> TERRENO de aproximadamente 600m², cerrado y arbolado. -> Bajo consumo energético. Caldera de gas ciudad. Aislamiento de la buhardilla y renovación de la fachada en 2023. Ventanas de doble acristalamiento. VMC. - DPE: Clase D / GES: D - Importe medio estimado de gasto energético anual para uso estándar establecido a partir de los precios de la energía para el año 2021: entre 1680 euros y 2330 euros. Casa conectada a fibra. Saneamiento colectivo conforme. *** Precio de venta 223.600 euros - Honorarios 3,99% IVA incluido gastos del comprador, es decir 215.021 euros sin honorarios. *** Para visitarle y apoyarle en su proyecto, póngase en contacto con Aurélie PASCAREL, al 0675542049 o por correo electrónico a a.pascarel@proprietes-privees.com Según el artículo L.561.5 del Código Monetario y Financiero, para la organización de la visita , se le pedirá que presente un documento de identidad. Esta venta está garantizada por 12 meses. El presente anuncio ha sido redactado bajo la responsabilidad editorial de Aurélie PASCAREL actuando bajo la condición de agente comercial EI registrado en RSAC BRIVE 524165636 en SAS PROPRIETES PRIVES, con capital de 40.000 euros, ZAC LE CHÊNE FERRÉ - 44 ALLÉE DES CINQ CONTINENTS 44120 VERTOU; SIRET 487 624 777 00040, RCS Nantes. Tarjeta profesional Transacciones inmobiliarias y comerciales (T) y Gestión inmobiliaria (G) n° CPI 4401 2016 000 010 388 emitida por el CCI Nantes - Saint Nazaire. Cuenta de depósito de garantía n°30932508467 BPA SAINT-SEBASTIEN-SUR-LOIRE (44230); Garantía GALIAN - 89 rue de la Boétie, 75008 Paris - n°28137 J por 2.000.000 euros para T y 120.000 euros para G. Seguro de responsabilidad civil profesional por MMA Número de póliza de empresa 120.137.405 Mandato ref: 361189- El profesional garantiza y asegura su proyecto inmobiliario. (3.99 % honoraires TTC à la charge de l'acquéreur.) -> A 2 pas de toutes les commodités et services de proximité : commerces, bus, transports scolaires, médecin, pharmacie ...
-> Dans une impasse, AU CALME,
-> MAISON Type 6 pièces (avec 4 CHAMBRES), d'environ 120m² habitable répartie sur 2 niveaux :
- au rez-de-chaussée : entrée, 2 chambres de 14m² et 16m², cellier et GARAGE pour 2 VOITURES avec porte sectionnelle motorisée, et espace stockage/atelier.
- à l'étage : CUISINE indépendante de 10m² (possibilité d'ouvrir sur séjour) avec accès direct sur le jardin, SEJOUR de 37m² exposé sud-ouest et donnant sur un balcon et le JARDIN, 2 chambres de 11m² et 10m², salle d'eau avec douche à l'italienne et wc indépendant.
-> BALCON de 8m² avec une VUE DEGAGEE.
-> TERRAIN d'environ 600m², clos et arboré.
-> Faible consommation énergétique. Chaudière au gaz de ville. Isolation des combles et réfection de la façade en 2023. Fenêtres double vitrage. VMC.
- DPE : Classe D / GES : D - Montant moyen estimé des dépenses annuelles d'énergie pour un usage standard établi à partir des prix de l'énergie de l'année 2021 : entre 1680 euros et 2330 euros.Maison raccordée à la fibre. Assainissement collectif conforme.*** Prix de vente 223 600 euros - Honoraires 3.99% TTC inclus charge acquéreur, soit 215021 euros hors honoraires. *** Pour visiter et vous accompagner dans votre projet, contactez Aurélie PASCAREL, au 0675542049 ou par courriel à a.pascarel@proprietes-privees.com
Selon l'article L.561.5 du Code Monétaire et Financier, pour l'organisation de la visite, la présentation d'une pièce d'identité vous sera demandée. Cette vente est garantie 12 mois.Cette présente annonce a été rédigée sous la responsabilité éditoriale de Aurélie PASCAREL agissant sous le statut d'agent commercial EI immatriculé au RSAC BRIVE 524165636 auprès de la SAS PROPRIETES PRIVEES, au capital de 40 000 euros, ZAC LE CHÊNE FERRÉ - 44 ALLÉE DES CINQ CONTINENTS 44120 VERTOU ; SIRET 487 624 777 00040, RCS Nantes. Carte professionnelle Transactions sur immeubles et fonds de commerce (T) et Gestion immobilière (G) n° CPI 4401 2016 000 010 388 délivrée par la CCI Nantes - Saint Nazaire. Compte séquestre n°30932508467 BPA SAINT-SEBASTIEN-SUR-LOIRE (44230) ; Garantie GALIAN - 89 rue de la Boétie, 75008 Paris - n°28137 J pour 2 000 000 euros pour T et 120 000 euros pour G. Assurance responsabilité civile professionnelle par MMA Entreprise n° de police 120.137.405
Mandat réf : 361189- Le professionnel garantit et sécurise votre projet immobilier. (3.99 % honoraires TTC à la charge de l'acquéreur.) -> A stone's throw from all local amenities and services: shops, buses, school transport, doctor, pharmacy... -> In a dead end, QUIET, -> T6 HOUSE, approximately 120sqm of living space spread over 2 levels : - on the ground floor: entrance, 2 bedrooms of 14sqm and 16sqm, pantry and GARAGE for 2 CARS with motorized sectional door, and storage/workshop space. - upstairs: independent KITCHEN of 10sqm (possibility of opening onto the living room) with direct access to the garden, LIVING ROOM of 37sqm facing south-west and opening onto a balcony and the GARDEN, 2 bedrooms of 11sqm and 10sqm, bathroom water with walk-in shower and separate toilet. -> 8sqm BALCONY with a CLEAR VIEW. -> LAND of approximately 600sqm, enclosed and wooded. -> Low energy consumption. City gas boiler. Insulation of the attic and renovation of the facade in 2023. Double-glazed windows. VMC. - DPE: Class D / GES: D - Estimated average amount of annual energy expenditure for standard use established from energy prices for the year 2021: between 1680 euros and 2330 euros. House connected to fiber. Compliant collective sanitation. *** Sale price 223,600 euros - Fees 3.99% including tax included buyer's charge, i.e. 215,021 euros excluding fees. *** To visit and support you in your project, contact Aurélie PASCAREL, at 0675542049 or by email at a.pascarel@proprietes-privees.com According to article L.561.5 of the Monetary and Financial Code, for the organization of the visit, you will be asked to present an identity document. This sale is guaranteed for 12 months. This present announcement was written under the editorial responsibility of Aurélie PASCAREL acting under the status of EI commercial agent registered with RSAC BRIVE 524165636 with SAS PROPRIETES PRIVES, with capital of 40,000 euros, ZAC LE CHÊNE FERRÉ - 44 ALLÉE DES CINQ CONTINENTS 44120 VERTOU; SIRET 487 624 777 00040, RCS Nantes. Professional card Transactions on buildings and business (T) and Property management (G) n° CPI 4401 2016 000 010 388 issued by the CCI Nantes - Saint Nazaire. Escrow account n°30932508467 BPA SAINT-SEBASTIEN-SUR-LOIRE (44230); GALIAN guarantee - 89 rue de la Boétie, 75008 Paris - n°28137 J for 2,000,000 euros for T and 120,000 euros for G. Professional civil liability insurance by MMA Company policy number 120.137.405 Mandate ref: 361189- The professional guarantees and secures your real estate project. of which 3.99 % fees incl. VAT at the buyer's expense.