113 304 198 RUB
450 м²
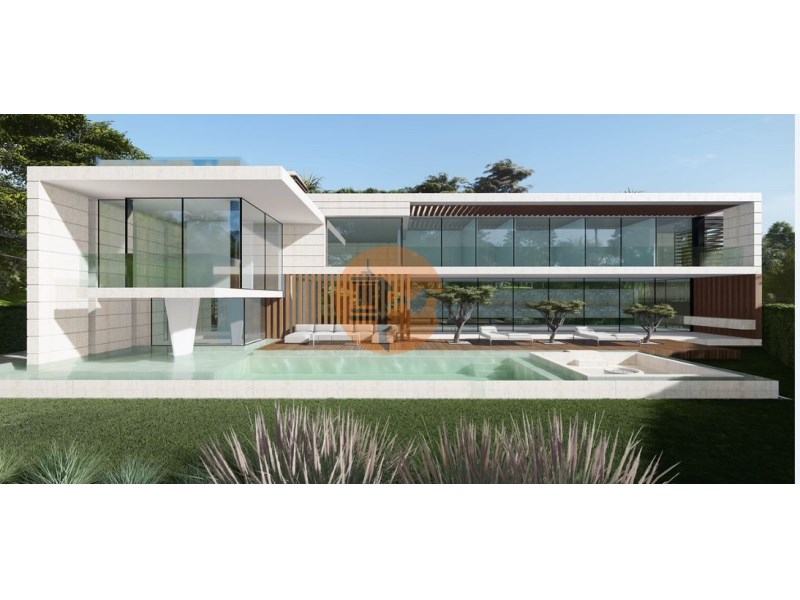
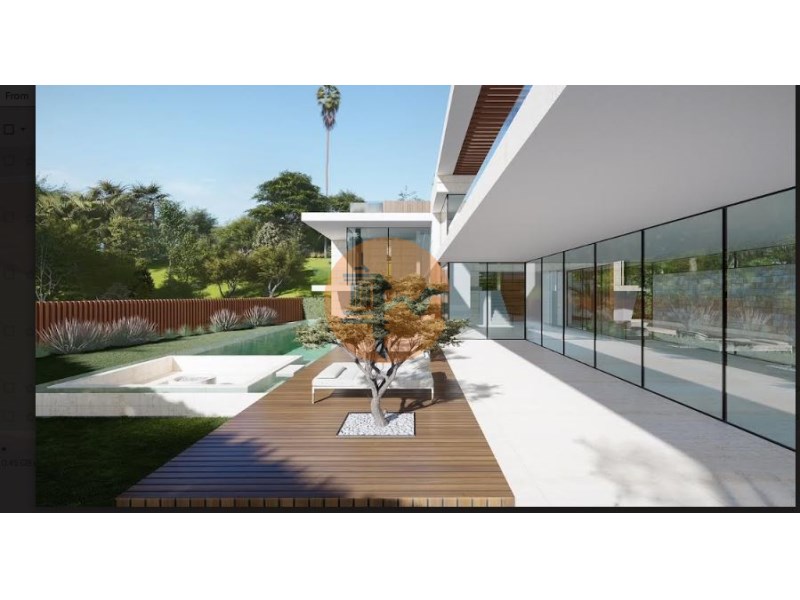
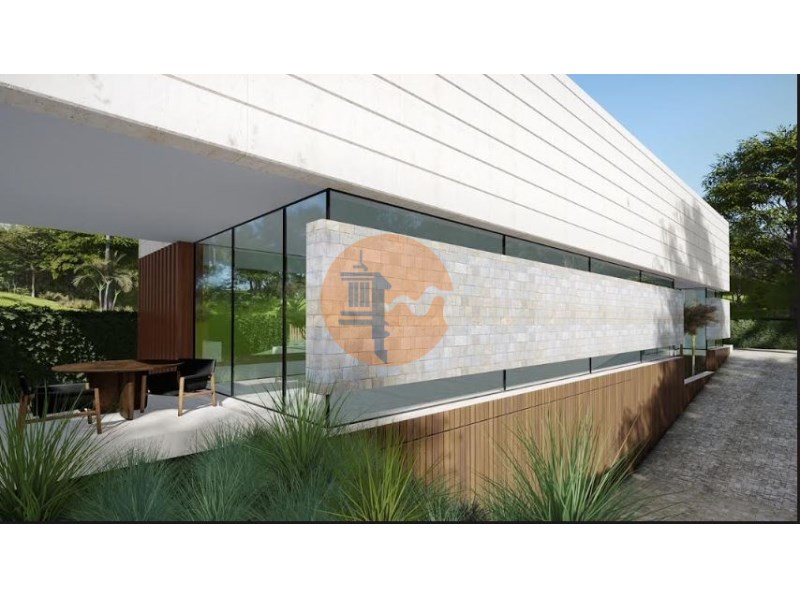
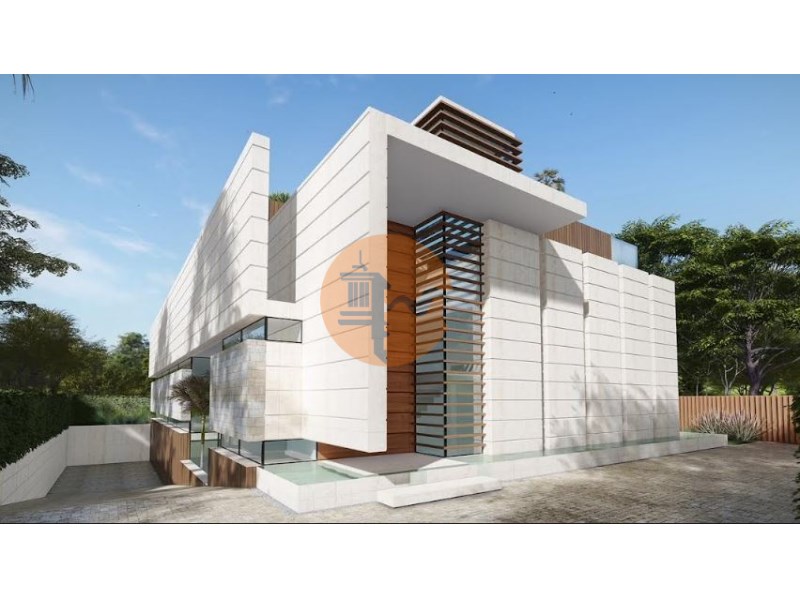
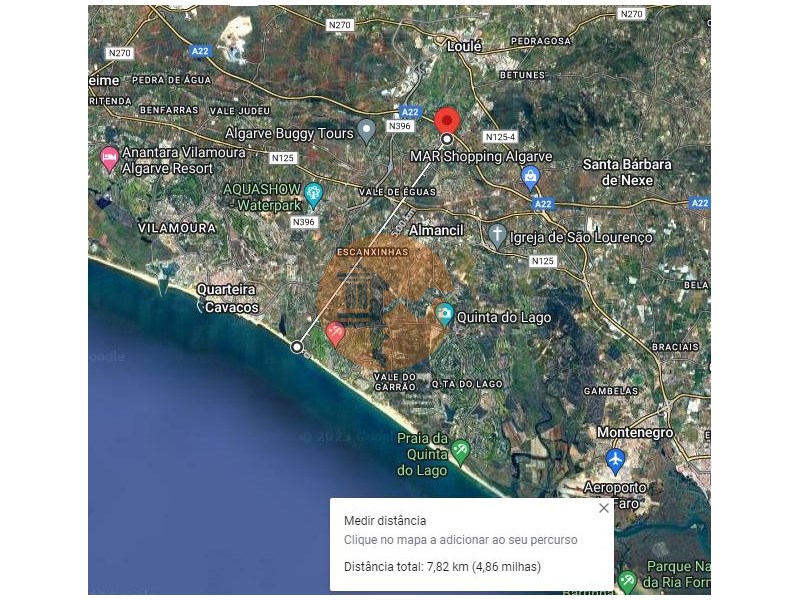
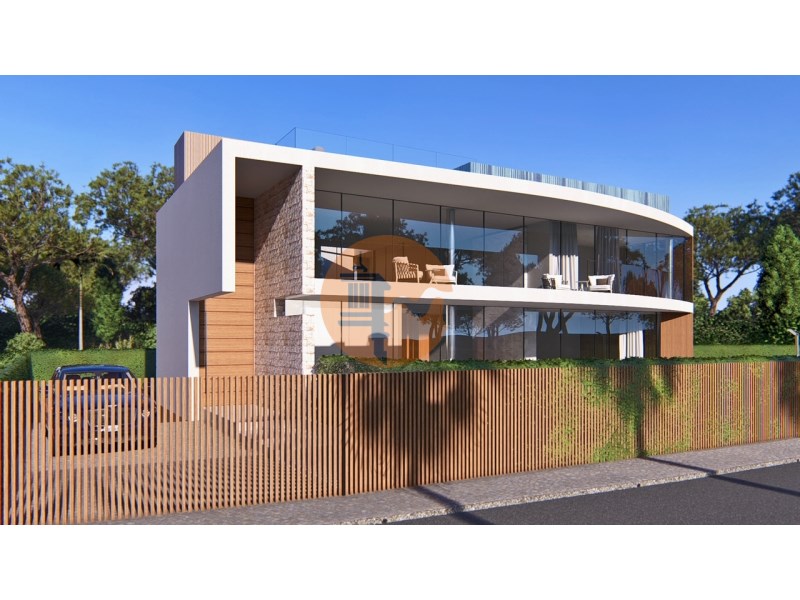
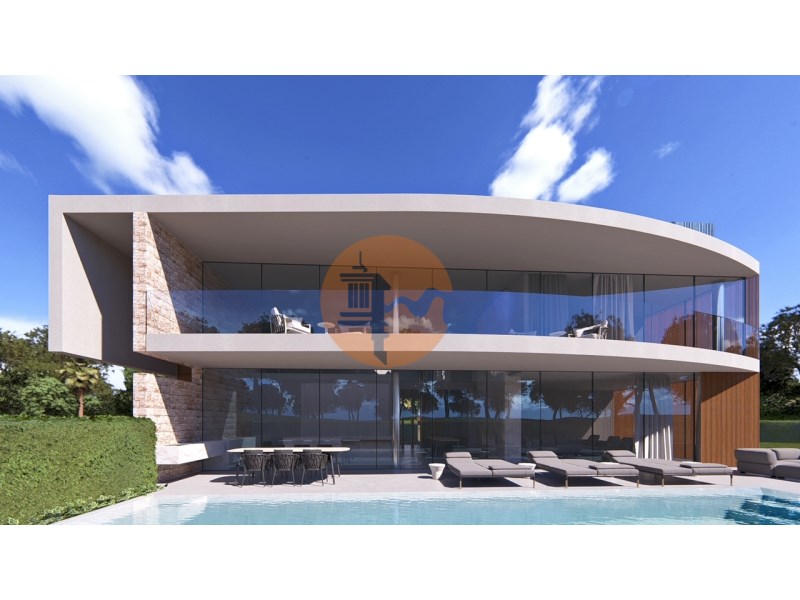
:
#ref:CS-TU-90632 Показать больше Показать меньше Größe und Nutzfläche: Mit über 450m2 Nutzfläche bietet die Villa ausreichend Platz für Unterhaltung, Komfort und großzügiges Wohnen. Die breiten Decken verleihen dem Innenraum ein Gefühl von Erhabenheit und Offenheit.Meerblick: Die Einbeziehung des Meerblicks erhöht die Attraktivität der Immobilie, indem sie eine malerische Kulisse bietet und eine ruhige Atmosphäre schafft.Pools: Zwei Pools, darunter ein Infinity-Pool, bieten Entspannung und einen Hauch von Eleganz. Insbesondere der Infinity-Pool fügt ein anspruchsvolles visuelles Element hinzu und trägt zum Gesamtgefühl von Luxus bei.Badezimmer: Mit 5,5 Badezimmern können Bewohner und Gäste Privatsphäre und Komfort genießen. Hochwertige Accessoires und Oberflächen können den Luxus dieser Räume noch steigern.Außenküche: Eine Außenküche ist eine fantastische Ergänzung und bietet die Möglichkeit, im Freien zu speisen und sich zu unterhalten, während man die wunderschöne Landschaft genießt.Aufzug: Der Einbau eines Aufzugs erhöht die Praktikabilität und Zugänglichkeit und erleichtert den Bewohnern die Navigation durch die verschiedenen Ebenen des Hauses, insbesondere für Personen mit eingeschränkter Mobilität.Keller: Der 300 m² große Keller bietet vielseitigen Raum für ein Heimkino, ein Fitnessstudio oder einen Parkplatz für 6 bis 8 Fahrzeuge. Dies erhöht den Wert und die Flexibilität der Immobilie erheblich.Architekturprojekt: Das außergewöhnliche Projekt des renommierten Architekten Vasco Vieira verleiht dem Anwesen Prestige. Renommierte Architekten lassen sich oft einzigartige und innovative Entwürfe einfallen, die die Villa nicht nur zu einem luxuriösen Wohnsitz, sondern auch zu einem Kunstwerk machen.Genehmigung durch die Gemeinde Loulé: Die Tatsache, dass das Projekt genehmigt wurde, verleiht der Immobilie ein gewisses Maß an Garantie und Glaubwürdigkeit und stellt sicher, dass sie den örtlichen Vorschriften und Standards entspricht.
Energiekategorie: Befreit
#ref:CS-TU-90632 Tamaño y superficie útil: Con más de 450 m2 de superficie útil, la villa ofrece un amplio espacio para el entretenimiento, la comodidad y una vida espaciosa. Los amplios techos añaden una sensación de grandeza y apertura al interior.Vista al mar: La inclusión de vistas al mar aumenta el atractivo de la propiedad al proporcionar un telón de fondo pintoresco y crear una atmósfera serena.Piscinas: Dos piscinas, incluida una piscina infinita, ofrecen relajación y un toque de elegancia. La piscina infinita, en particular, añade un elemento visual sofisticado y contribuye a la sensación general de lujo.Baños: Con 5,5 baños, los residentes e invitados pueden disfrutar de privacidad y comodidad. Los accesorios y acabados de alta calidad pueden realzar aún más el lujo de estos espacios.Cocina al aire libre: una cocina al aire libre es una adición fantástica, ya que brinda la oportunidad de cenar y entretenerse al aire libre mientras disfruta del hermoso paisaje.Ascensor: La inclusión de un ascensor añade practicidad y accesibilidad, facilitando a los residentes la navegación por los diferentes niveles de la casa, especialmente a aquellas personas con problemas de movilidad.Sótano: El sótano de 300m2 ofrece un espacio versátil para cine en casa, gimnasio o aparcamiento para 6 a 8 vehículos. Esto agrega valor y flexibilidad significativos a la propiedad.Proyecto Arquitectónico: El proyecto excepcional del reconocido arquitecto Vasco Vieira agrega prestigio a la propiedad. Arquitectos de renombre suelen presentar diseños únicos e innovadores, haciendo de la villa una obra de arte además de una residencia de lujo.Aprobación del Ayuntamiento de Loulé: el hecho de que el proyecto sea aprobado añade un nivel de garantía y credibilidad a la propiedad, asegurando que cumple con las regulaciones y estándares locales.
Categoría Energética: Exento
#ref:CS-TU-90632 Taille et surface utile : Avec plus de 450 m2 de surface utile, la villa offre suffisamment d'espace pour le divertissement, le confort et une vie spacieuse. Les larges plafonds ajoutent une sensation de grandeur et d'ouverture à l'intérieur.Vue sur l'océan : L'inclusion de vues sur l'océan ajoute à l'attrait de la propriété en offrant une toile de fond pittoresque et en créant une atmosphère sereine.Piscines : Deux piscines, dont une à débordement, offrent détente et touche d'élégance. La piscine à débordement, en particulier, ajoute un élément visuel sophistiqué et contribue au sentiment général de luxe.Salles de bains : Avec 5,5 salles de bains, les résidents et les invités peuvent profiter de l'intimité et de la commodité. Des accessoires et des finitions de haute qualité peuvent encore rehausser le luxe de ces espaces.Cuisine extérieure : Une cuisine extérieure est un ajout fantastique, offrant la possibilité de dîner et de se divertir en plein air tout en profitant du magnifique paysage.Ascenseur : L'inclusion d'un ascenseur ajoute du côté pratique et de l'accessibilité, permettant aux résidents de naviguer plus facilement à travers les différents niveaux de la maison, en particulier pour ceux à mobilité réduite.Sous-sol : Le sous-sol de 300m2 offre un espace polyvalent pour un home cinéma, une salle de sport ou un parking pour 6 à 8 véhicules. Cela ajoute une valeur et une flexibilité significatives à la propriété.Projet architectural : Le projet exceptionnel du célèbre architecte Vasco Vieira ajoute du prestige à la propriété. Des architectes de renom proposent souvent des designs uniques et innovants, faisant de la villa une uvre d'art en plus d'une résidence luxueuse.Approbation de la municipalité de Loulé : le fait que le projet soit approuvé ajoute un niveau de garantie et de crédibilité au bien, garantissant qu'il est conforme aux réglementations et normes locales.
Performance Énergétique: Exempt
#ref:CS-TU-90632 Dimensioni e superficie utilizzabile: Con oltre 450 m2 di superficie utilizzabile, la villa offre ampio spazio per l'intrattenimento, comfort e soggiorno spazioso. Gli ampi soffitti aggiungono un senso di grandiosità e apertura agli interni.Vista sull'oceano: la vista sull'oceano aumenta il fascino della struttura fornendo uno sfondo pittoresco e creando un'atmosfera serena.Piscine: due piscine, di cui una a sfioro, offrono relax e un tocco di eleganza. La piscina a sfioro, in particolare, aggiunge un elemento visivo sofisticato e contribuisce alla sensazione generale di lusso.Bagni: con 5,5 bagni, i residenti e gli ospiti possono godere di privacy e comodità. Accessori e finiture di alta qualità possono esaltare ulteriormente il lusso di questi spazi.Cucina all'aperto: una cucina all'aperto è un'aggiunta fantastica, poiché offre l'opportunità di cenare all'aperto e divertirsi godendosi lo splendido scenario.Ascensore: La presenza di un ascensore aggiunge praticità e accessibilità, rendendo più facile per i residenti spostarsi tra i diversi livelli della casa, soprattutto per chi ha problemi di mobilità.Seminterrato: il seminterrato di 300 m2 offre uno spazio versatile per un home cinema, una palestra o un parcheggio per 6-8 veicoli. Ciò aggiunge notevole valore e flessibilità alla proprietà.Progetto architettonico: L'eccezionale progetto del famoso architetto Vasco Vieira aggiunge prestigio alla proprietà. Architetti rinomati spesso escogitano progetti unici e innovativi, rendendo la villa un'opera d'arte oltre che una residenza lussuosa.Approvazione del Comune di Loulé: il fatto che il progetto sia approvato aggiunge un livello di garanzia e credibilità all'immobile, assicurandone la conformità alle normative e agli standard locali.
Categoria energetica: Gratuito
#ref:CS-TU-90632 Omvang en gebruiksoppervlakte: Met ruim 450m2 gebruiksoppervlakte biedt de villa voldoende ruimte voor vermaak, comfort en ruim wonen. De brede plafonds voegen een gevoel van grandeur en openheid toe aan het interieur.Uitzicht op de oceaan: Het opnemen van uitzicht op de oceaan draagt bij aan de aantrekkingskracht van het pand door een schilderachtige achtergrond te bieden en een serene sfeer te creëren.Zwembaden: Twee zwembaden, waaronder een overloopzwembad, bieden ontspanning en een vleugje elegantie. Vooral het overloopzwembad voegt een verfijnd visueel element toe en draagt bij aan het algehele gevoel van luxe.Badkamers: Met 5,5 badkamers kunnen bewoners en gasten genieten van privacy en gemak. Hoogwaardige accessoires en afwerkingen kunnen de luxe van deze ruimtes verder vergroten.Buitenkeuken: Een buitenkeuken is een fantastische toevoeging en biedt de mogelijkheid om buiten te dineren en te entertainen terwijl u geniet van het prachtige landschap.Lift: De toevoeging van een lift voegt functionaliteit en toegankelijkheid toe, waardoor het voor bewoners gemakkelijker wordt om door de verschillende niveaus van het huis te navigeren, vooral voor mensen met mobiliteitsproblemen.Kelder: De kelder van 300 m² biedt veelzijdige ruimte voor een thuisbioscoop, fitnessruimte of parkeerplaats voor 6 tot 8 voertuigen. Dit voegt aanzienlijke waarde en flexibiliteit toe aan het onroerend goed.Architectonisch project: Het uitzonderlijke project van de beroemde architect Vasco Vieira voegt prestige toe aan het pand. Gerenommeerde architecten komen vaak met unieke en innovatieve ontwerpen, waardoor de villa naast een luxe verblijf ook een kunstwerk is.Goedkeuring door de gemeente Loulé: het feit dat het project is goedgekeurd, voegt een niveau van garantie en geloofwaardigheid toe aan het onroerend goed en zorgt ervoor dat het voldoet aan de lokale regelgeving en normen.
Energie Categorie: Gratis
#ref:CS-TU-90632 Tamanho e área útil: Com mais de 450m2 de área útil, a moradia oferece amplo espaço para entretenimento, conforto e vida espaçosa. Os tetos amplos acrescentam uma sensação de grandeza e abertura ao interior.Vista para o mar: A inclusão de vista para o mar aumenta o apelo da propriedade, proporcionando um cenário pitoresco e criando uma atmosfera serena.Piscinas: Duas piscinas, incluindo uma piscina de borda infinita, oferecem relaxamento e um toque de elegância. A piscina infinita, em particular, acrescenta um elemento visual sofisticado e contribui para a sensação geral de luxo.Banheiros: Com 5,5 banheiros, moradores e hóspedes podem desfrutar de privacidade e comodidade. Acessórios e acabamentos de alta qualidade podem aumentar ainda mais o luxo desses espaços.Cozinha ao ar livre: Uma cozinha ao ar livre é uma adição fantástica, proporcionando uma oportunidade para refeições ao ar livre e entretenimento enquanto aprecia a bela paisagem.Elevador: A inclusão de elevador acrescenta praticidade e acessibilidade, facilitando a navegação dos moradores pelos diferentes níveis da moradia, principalmente para quem tem problemas de mobilidade.Cave: A cave de 300m2 oferece espaço versátil para home cinema, ginásio ou estacionamento para 6 a 8 veículos. Isso agrega valor e flexibilidade significativos à propriedade.Projeto Arquitetônico: O projeto excepcional do renomado arquiteto Vasco Vieira agrega prestígio ao imóvel. Arquitetos renomados costumam trazer designs únicos e inovadores, tornando a vila uma obra de arte além de uma residência luxuosa.Aprovação do Munícipio de Loulé: o facto de o projecto se encontrar aprovado acrescenta um nível de garantia e credibilidade ao imóvel, garantindo que o mesmo cumpre os regulamentos e normas locais.
Categoria Energética: Isento
#ref:CS-TU-90632 : 450 2 , . . : , .: , , . , . : 5,5 . . : , , .: , , , .: 300 2 , 6-8 . . : . , , . : , , , .
:
#ref:CS-TU-90632 Size and Living Space: With over 450m2 of living space, the villa offers ample room for entertaining, comfort and spacious living. The expansive ceilings add a sense of grandeur and openness to the interior.Ocean Views: The inclusion of ocean views enhances the property's appeal, providing a picturesque backdrop and creating a serene atmosphere.Swimming Pools: Two swimming pools, including an infinity-edge pool, offer both relaxation and a touch of elegance. The infinity pool, in particular, adds a sophisticated visual element and contributes to the overall luxurious feel.Bathrooms: With 5.5 bathrooms, residents and guests can enjoy privacy and convenience. High-end fixtures and finishes can further enhance the luxury of these spaces.Outdoor Kitchen: An outdoor kitchen is a fantastic addition, providing an opportunity for al fresco dining and entertaining while enjoying the beautiful surroundings.Elevator: The inclusion of an elevator adds practicality and accessibility, making it easier for residents to navigate the different levels of the villa, especially for those with mobility concerns.Basement: The 300m2 basement (in addition to the 450m2 home) offers versatile space for a home cinema, gym, or parking for 6-8 vehicles. This adds significant value and flexibility to the property.Architectural Design: The exceptional design by renowned architect Vasco Vieira adds prestige to the property. Renowned architects often bring unique and innovative designs, making the villa a piece of art in addition to a luxurious residence.Loule Camara Approval: The fact that the project has full approval from Loule Camara adds a level of assurance and credibility to the property, ensuring that it meets local regulations and standards.
Energy Rating: Exempt
#ref:CS-TU-90632