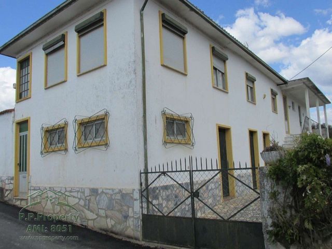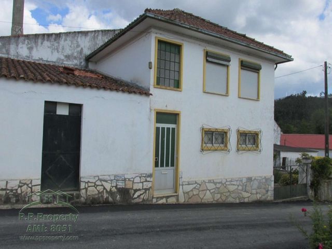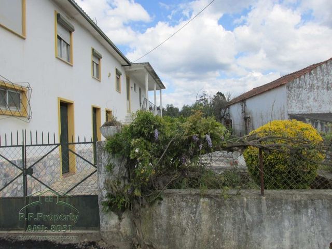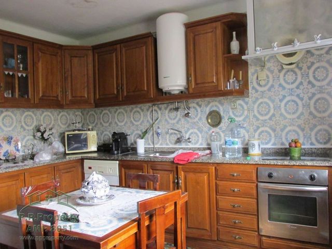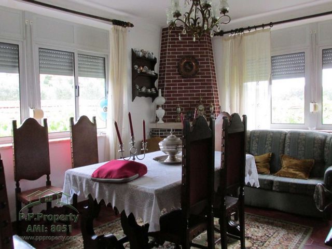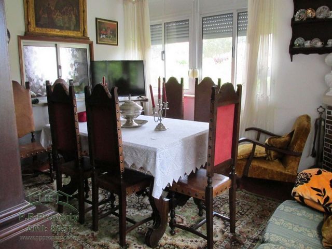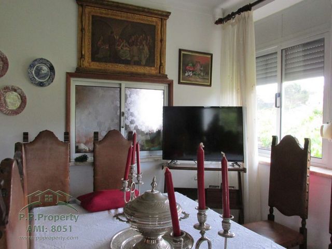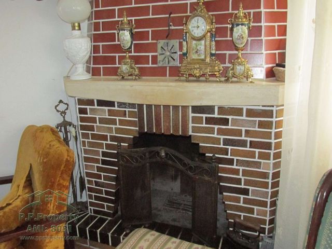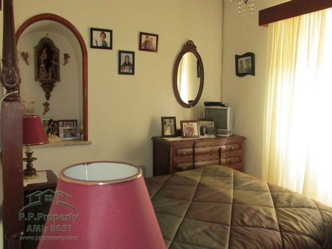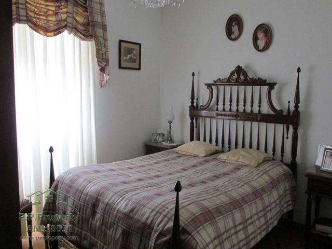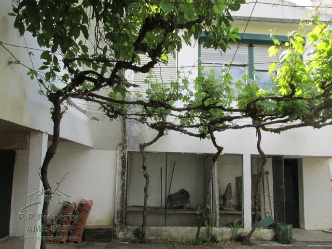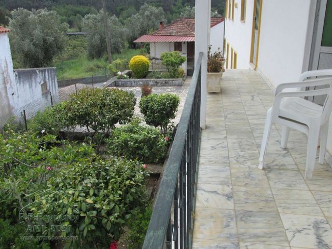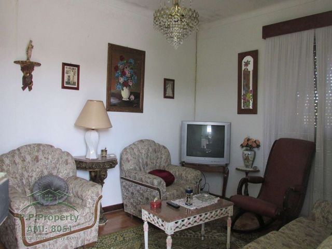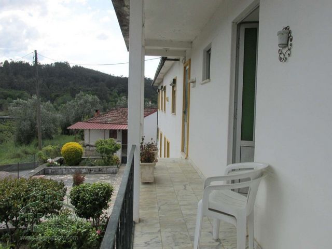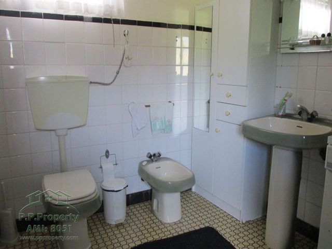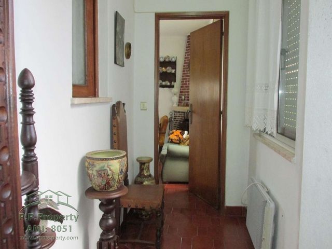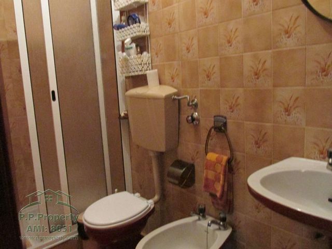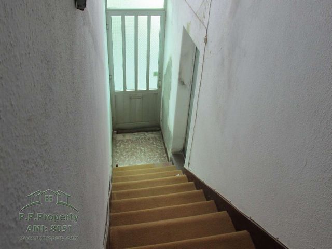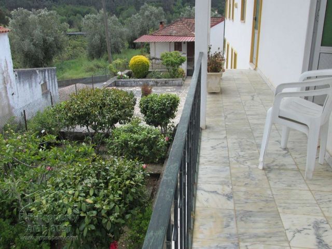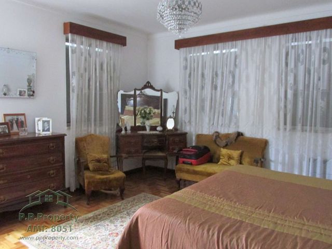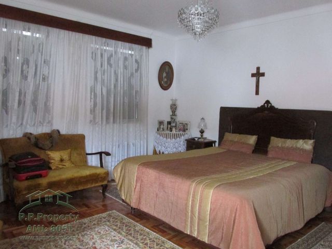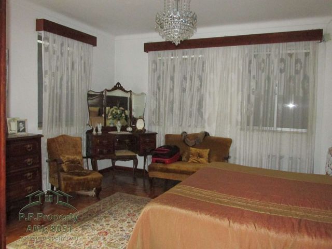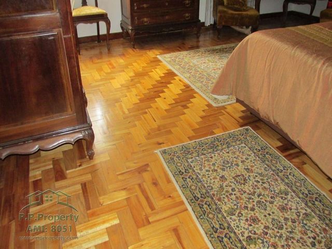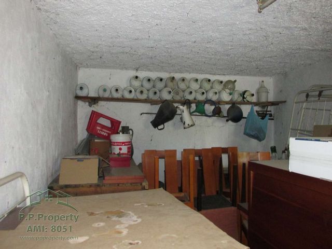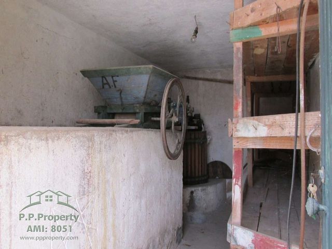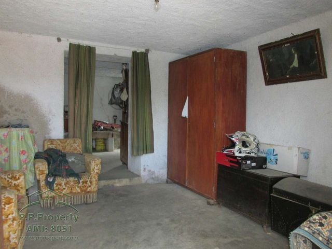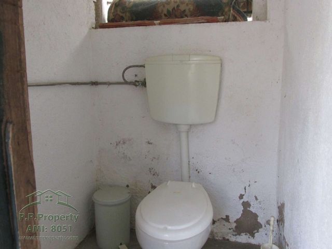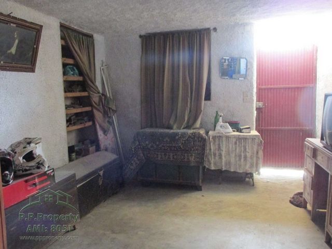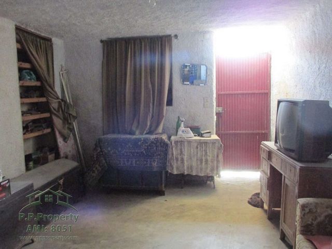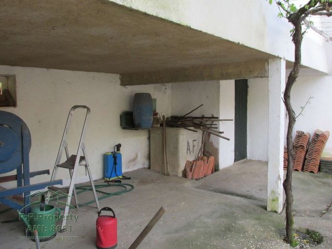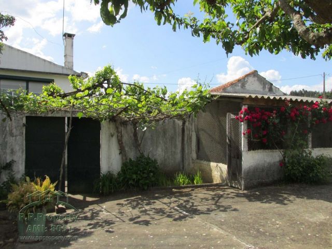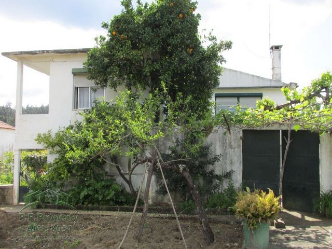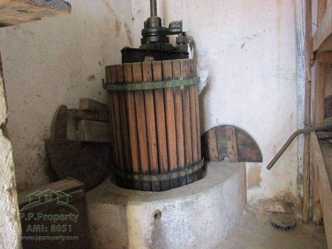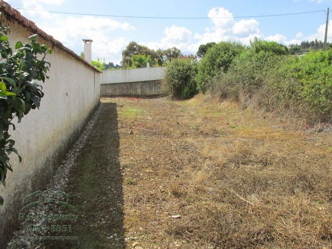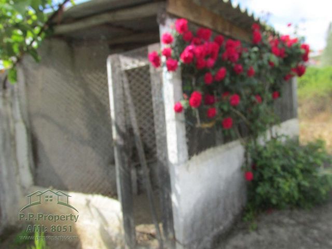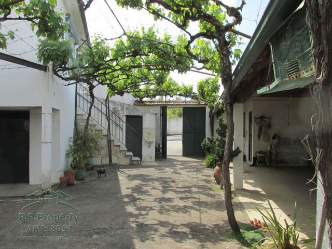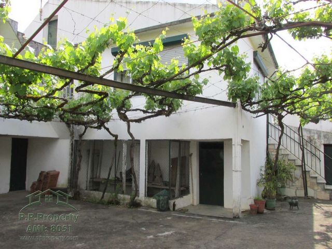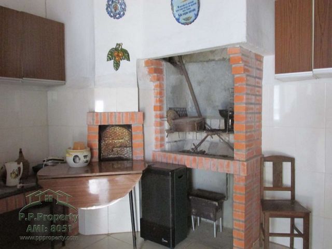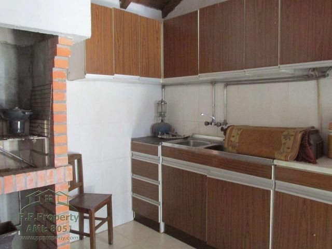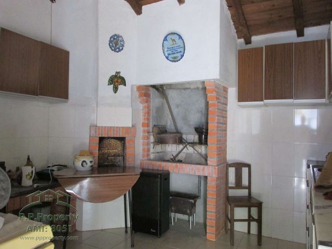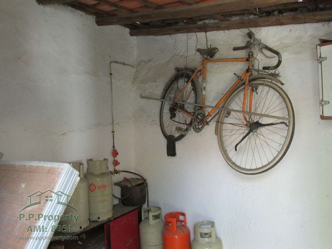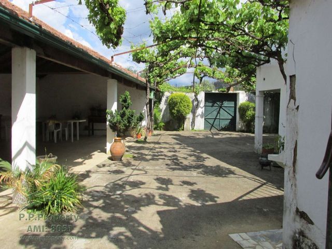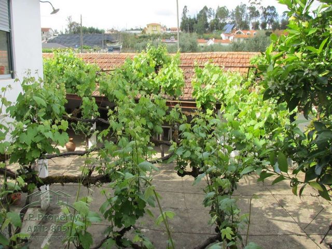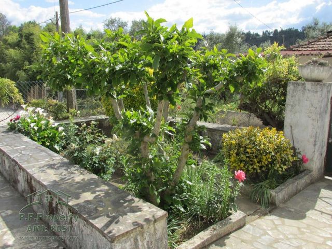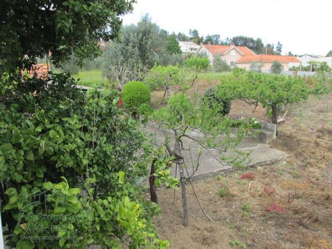КАРТИНКИ ЗАГРУЖАЮТСЯ...
Дом (Продажа)
Ссылка:
YJKS-T319
/ 16914-cf-186
Detached 4 Bedroom stone property near Casal do Ermio Lousa Lovely Detached property near the river beach of Casal do Ermio in Lousa This lovely stone property needs some updating but has a charm that is second to none. It is situated in a good location within walking distance to the river beach and local cafe, The house is on a quiet country lane and benefits from gardens on either side. It benefits 4 bedrooms 2 Bathrooms Kitchen Lounge Dining room Adegas Outbuildings Bread oven Garage This lovely property has an entrance to the ground floor which are currently used as adegas or storage, an internal stairs would make this property double the current living space, which could then be a 6 or 7 bedroom property Double gates open up into a large courtyard with outbuildings on one side and the main house on the other The ground floor has a kitchen and bread oven room in the outbuilding, then in the main house on the ground floor there is a wine cellar and 3 large rooms which could become whatever you want them to be, a garage and a service bathroom with wc and sink basin. A stairs leads up the first floor and into the kitchen which has wooden wall and base units with marble worktop built in oven with hob above and electric water heater. A door leads into the dining room, a very welcoming room with double aspect windows,with external shutter blinds, an open fireplace and lovely views. Next is the first bedroom with a window to the front of the property,which then leads onto the second bedroom bigger than the first double room again with a window to the front of the property, Bedroom 3 is next along the corridor again a double room and a nice light room. Further Along the corridor is the family bathroom with shower unit bidet sink basin and wc. Moving forward along the corridor to the end of the property is the master bedroom. It is a lovely size with double aspect windows, parquet flooring and room to add an en suite here if wanted. A door then leads to a staircase which in turn leads down the front of the house. Heading back to the dining room there is a second corridor that leads into the second part of the house which has its own Lounge, bathroom with full bath and its own entrance door with access to the veranda and courtyard below. This property is very well designed with 2 parts to the house so if wanted would make a good rental income. There are Gardens to the front mainly paved with flower beds to the front and a piece of flat land behind the outbuildings ideal for growing vegetables or having fruit trees. The house already has some fruit trees including grape vines, oranges and lemons. The houses within walking distance to the lovely neary river beach and a cafe also within walking distance, the nearby town of Lousa has all everyday amenities including supermarkets, banks, chemist, doctors surgery vets and much more. Lousa 10minutes drive Vila Nova de Poiares 10 minutes drive Coimbra 25 minutes Bedrooms : 4 Bathrooms : 3 Furnished : No Area Build : 260 m2 Land Size : 395 m2 Floor : 0 / 2 Year built : 1937 Reference Id : CF-186 District : Leiria
Показать больше
Показать меньше
Detached 4 Bedroom stone property near Casal do Ermio Lousa Lovely Detached property near the river beach of Casal do Ermio in Lousa This lovely stone property needs some updating but has a charm that is second to none. It is situated in a good location within walking distance to the river beach and local cafe, The house is on a quiet country lane and benefits from gardens on either side. It benefits 4 bedrooms 2 Bathrooms Kitchen Lounge Dining room Adegas Outbuildings Bread oven Garage This lovely property has an entrance to the ground floor which are currently used as adegas or storage, an internal stairs would make this property double the current living space, which could then be a 6 or 7 bedroom property Double gates open up into a large courtyard with outbuildings on one side and the main house on the other The ground floor has a kitchen and bread oven room in the outbuilding, then in the main house on the ground floor there is a wine cellar and 3 large rooms which could become whatever you want them to be, a garage and a service bathroom with wc and sink basin. A stairs leads up the first floor and into the kitchen which has wooden wall and base units with marble worktop built in oven with hob above and electric water heater. A door leads into the dining room, a very welcoming room with double aspect windows,with external shutter blinds, an open fireplace and lovely views. Next is the first bedroom with a window to the front of the property,which then leads onto the second bedroom bigger than the first double room again with a window to the front of the property, Bedroom 3 is next along the corridor again a double room and a nice light room. Further Along the corridor is the family bathroom with shower unit bidet sink basin and wc. Moving forward along the corridor to the end of the property is the master bedroom. It is a lovely size with double aspect windows, parquet flooring and room to add an en suite here if wanted. A door then leads to a staircase which in turn leads down the front of the house. Heading back to the dining room there is a second corridor that leads into the second part of the house which has its own Lounge, bathroom with full bath and its own entrance door with access to the veranda and courtyard below. This property is very well designed with 2 parts to the house so if wanted would make a good rental income. There are Gardens to the front mainly paved with flower beds to the front and a piece of flat land behind the outbuildings ideal for growing vegetables or having fruit trees. The house already has some fruit trees including grape vines, oranges and lemons. The houses within walking distance to the lovely neary river beach and a cafe also within walking distance, the nearby town of Lousa has all everyday amenities including supermarkets, banks, chemist, doctors surgery vets and much more. Lousa 10minutes drive Vila Nova de Poiares 10 minutes drive Coimbra 25 minutes Bedrooms : 4 Bathrooms : 3 Furnished : No Area Build : 260 m2 Land Size : 395 m2 Floor : 0 / 2 Year built : 1937 Reference Id : CF-186 District : Leiria
Encantadora propriedade isolada perto da praia fluvial do Casal do Ermio na LousaEsta linda propriedade de pedra precisa de alguma atualizacao, mas tem um charme inigualavel. Esta situado numa boa localizacao a uma curta distancia a pe da praia fluvial e do cafe local,A casa fica em uma rua tranquila e beneficia de jardins em ambos os lados.Beneficia4 quartos2 banheirosCozinhaSalaoSala de jantarAdegasDependenciasPao de fornoGaragemEsta linda propriedade tem uma entrada para o piso terreo que atualmente e usado como adegas ou armazenamento, uma escada interna faria esta propriedade dobrar o espaco atual, que poderia entao ser uma propriedade de 6 ou 7 quartosPortões duplos abrem-se para um grande patio com anexos de um lado e a casa principal do outro O piso terreo tem uma cozinha e sala de forno no anexo, depois na casa principal no piso terreo ha uma adega e 3 divisões amplas que podem ser o que quiser, garagem e casa de banho de servico com wc e lavatorio.Uma escada leva ate o primeiro andar e para a cozinha que tem paredes de madeira e unidades de base com bancada de marmore embutida no forno com placa acima e aquecedor eletrico de agua.Uma porta leva a sala de jantar, uma sala muito acolhedora com janelas duplas, com persianas externas, lareira e vistas encantadoras.O proximo e o primeiro quarto com uma janela para a frente da propriedade, que leva ao segundo quarto maior que o primeiro quarto duplo novamente com uma janela para a frente da propriedade, o quarto 3 e o proximo ao longo do corredor novamente um quarto duplo e uma bela sala de luz.Mais ao longo do corredor e a casa de banho da familia com lavatorio bide chuveiro unidade e wc.Avancando ao longo do corredor ate o final da propriedade e o quarto principal. É um tamanho adoravel com janelas de aspecto duplo, piso em parquet e espaco para adicionar um banheiro privativo aqui, se desejar. Uma porta leva a uma escada que, por sua vez, leva a frente da casa.Voltando a sala de jantar, ha um segundo corredor que leva a segunda parte da casa que tem seu proprio salao, banheiro com banheira completa e sua propria porta de entrada com acesso a varanda e ao patio abaixo.Esta propriedade esta muito bem projetada com 2 partes para a casa, portanto, se quisesse, daria uma boa renda de aluguel.Existem Jardins na frente principalmente pavimentados com canteiros de flores na frente e um terreno plano atras das dependencias ideais para cultivo de hortalicas ou arvores de fruto.A casa ja tem algumas arvores de fruto incluindo vinhas, laranjeiras e limões.As casas a uma curta distancia da encantadora praia fluvial proxima e um cafe tambem a curta distancia, a cidade vizinha de Lousa tem todas as comodidades do dia-a-dia, incluindo supermercados, bancos, farmacia, medicos, veterinarios e muito mais.Lousa 10 minutos de carroVila Nova de Poiares 10 minutos de carroCoimbra 25 minutos
Ссылка:
YJKS-T319
Страна:
PT
Регион:
Leiria
Город:
Lousa
Категория:
Жилая
Тип сделки:
Продажа
Тип недвижимости:
Дом
Площадь:
260 м²
Участок:
395 м²
Спален:
4
Ванных:
3
Этажей:
2
СТОИМОСТЬ ЖИЛЬЯ ПО ТИПАМ НЕДВИЖИМОСТИ БАРРЕЙРА
ЦЕНЫ ЗА М² НЕДВИЖИМОСТИ В СОСЕДНИХ ГОРОДАХ
| Город |
Сред. цена м2 дома |
Сред. цена м2 квартиры |
|---|---|---|
| Лейрия | 154 060 RUB | 232 472 RUB |
| Лейрия | 186 143 RUB | 247 583 RUB |
| Алкобаса | 169 438 RUB | 286 296 RUB |
| Алкобаса | 147 606 RUB | - |
| Назаре | - | 272 577 RUB |
| Риу-Майор | 156 388 RUB | - |
| Сантарен | 123 989 RUB | - |
| Носса-Сеньора-ду-Популу | - | 166 064 RUB |
| Нададору | 241 386 RUB | - |
| Фош-ду-Арелью | 265 542 RUB | - |
| Кондейша-а-Нова | - | 191 949 RUB |
| Обидуш | 276 971 RUB | 357 643 RUB |
| Бомбаррал | 159 454 RUB | 188 773 RUB |
| Кадавал | 128 381 RUB | - |
| Коимбра | 170 261 RUB | 287 852 RUB |
| Лориньян | 276 294 RUB | 332 288 RUB |
