119 225 623 RUB
119 225 737 RUB
4 к
210 м²
144 619 428 RUB
4 к
199 м²
135 509 543 RUB
4 к
195 м²
177 301 142 RUB
3 сп
159 м²
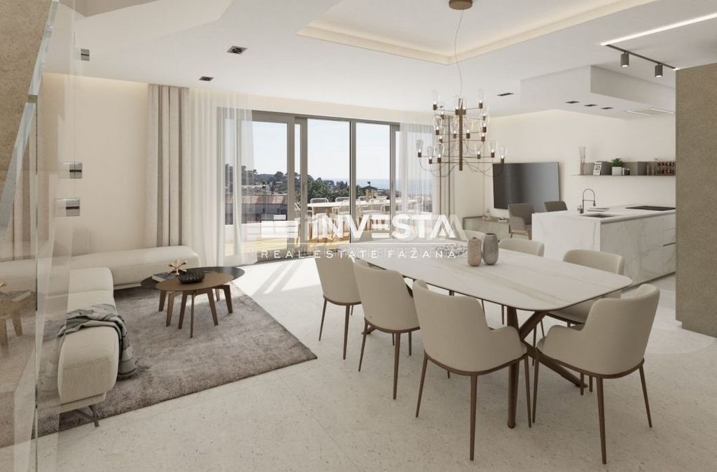
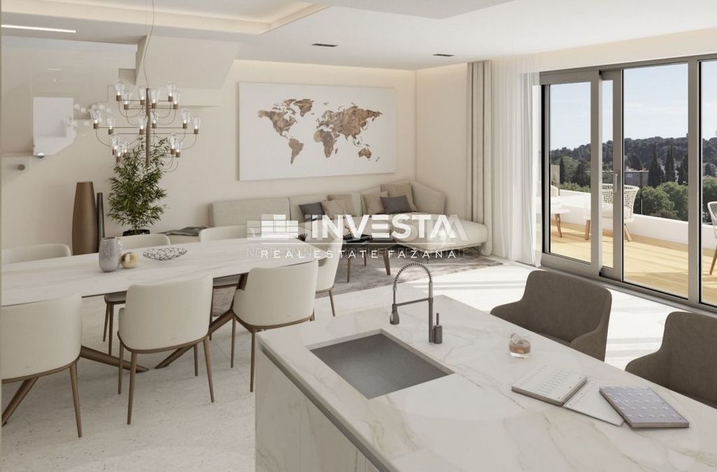
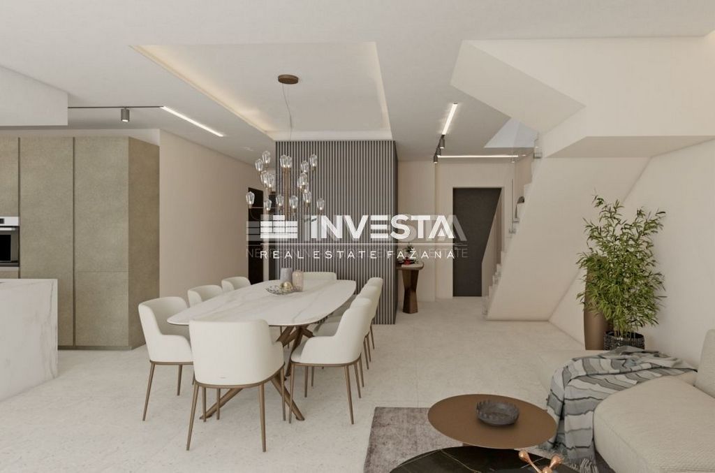
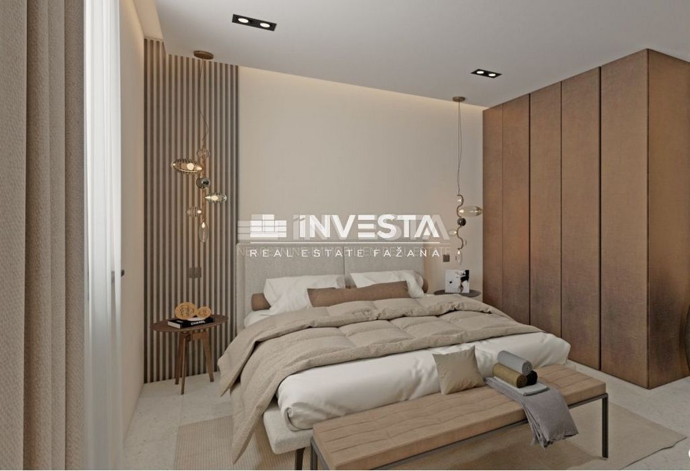
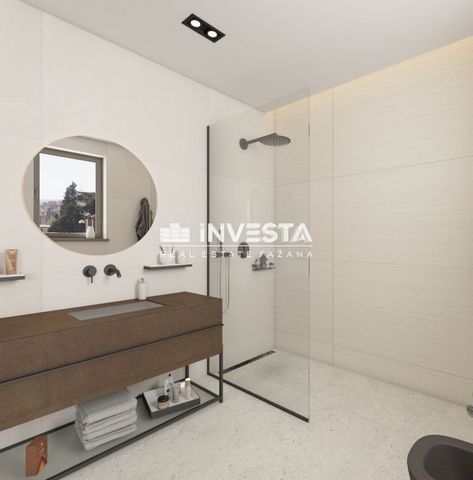
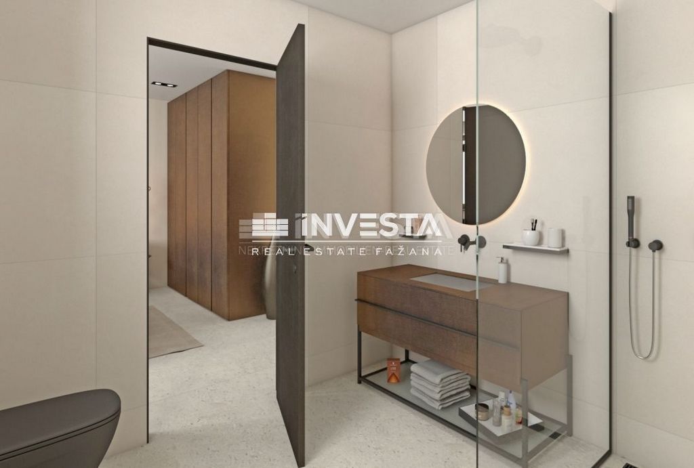
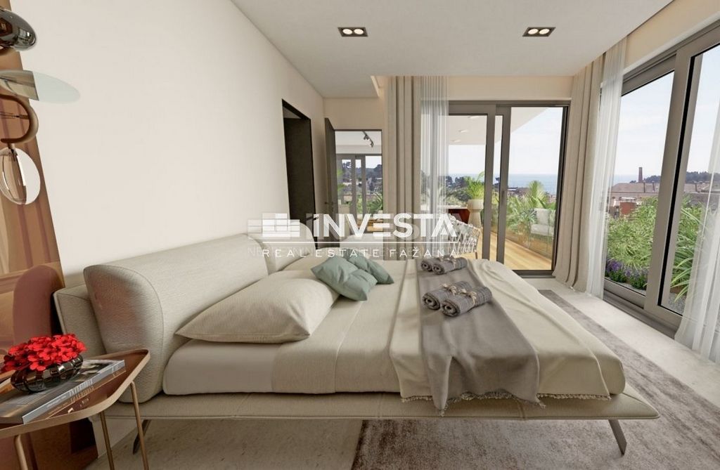
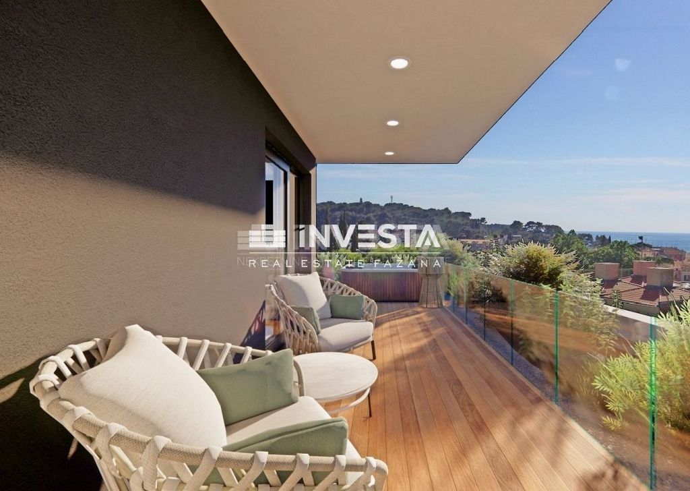
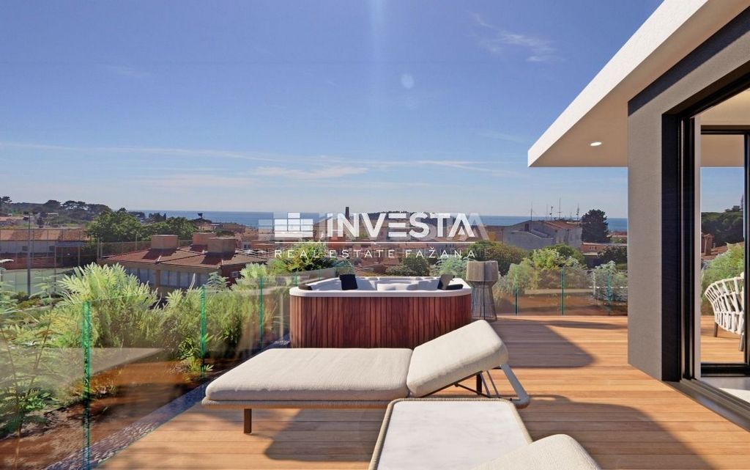
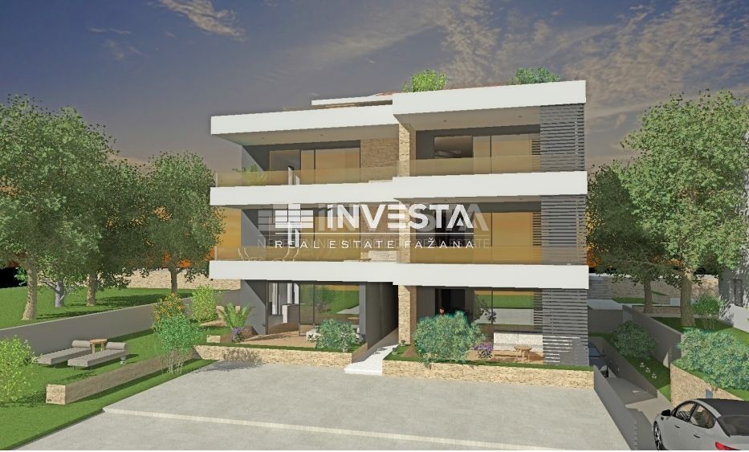
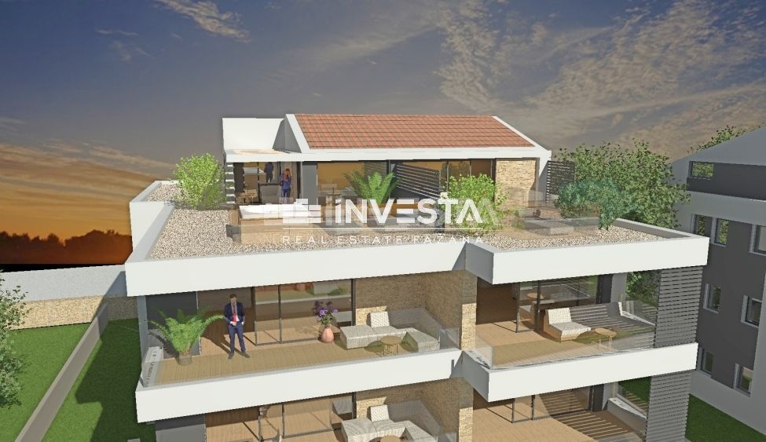
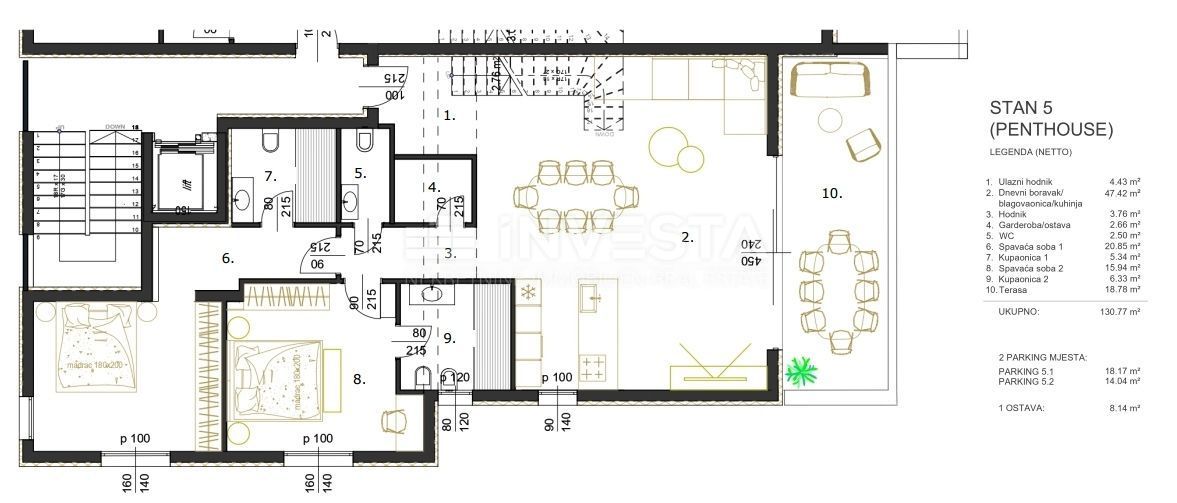
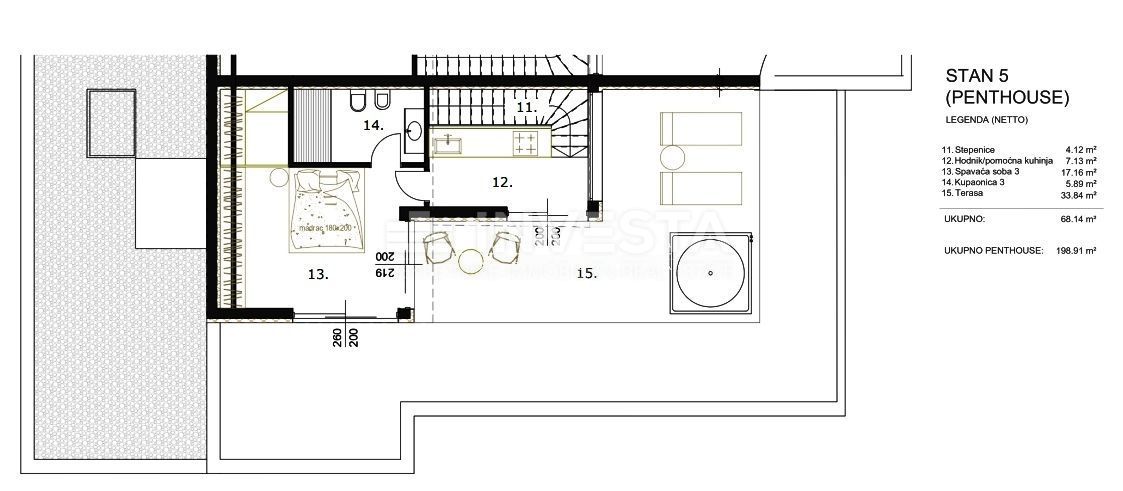
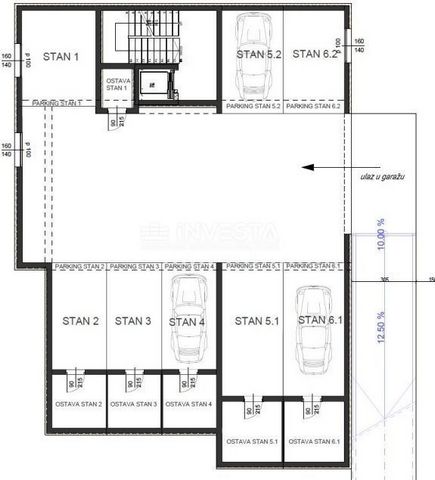
In this beautiful location, just a few minutes' walk from the sea and the old town center, a luxurious two-story penthouse is for sale in an excellent location. The apartment is on the second floor of a building with only six residential units and has a total area of 198.91 m².
The first floor consists of an entrance hall, two bedrooms with private bathrooms, a guest toilet, a storage room, and an open-plan living room with a kitchen and dining area with access to a covered terrace offering panoramic views of the sea and Rovinj. The total area of the first floor is 130.77 m². The second floor is an attic with a total area of 68.14 m². It consists of an entrance hall, a bedroom with an en-suite bathroom, and a spacious terrace with a wonderful view of the sea and Rovinj.
The apartment includes two parking spaces in the garage in the building's basement, one outdoor parking space, and a storage room in the basement of 8.15 m².Technical SpecificationsLoad-bearing structure:
• foundations are reinforced concrete strips
• the foundation slab is reinforced concrete
• basement walls are reinforced concrete
• inter-floor structures are reinforced concrete
• roof structure is reinforced concrete
• load-bearing walls are hollow brick thermal blocks 25-30 cm thick
• partition walls are hollow brick blocks 10-20 cm thick
• load-bearing columns and beams are reinforced concrete
• lift walls are reinforced concrete 25 cm thickExternal cladding:
• buried basement walls are waterproofed with bitumen sheets, insulated with 5 cm XPS panels
• the external walls of the building are thermally insulated with 10 cm EPS panels (major part) and 15 cm (smaller part)
• part of the ground floor is cladded with decorative stone
• rainwater drainage system is installed - galvanized painted sheet metal
• roof insulation is 15 cm XPS panels, with waterproofing
• the roof covering is Mediterranean roof tilesInterior cladding:
• walls are plastered with machine plaster
• bathroom walls are covered with ceramic tilesFloors:
• basement floor is smoothed concrete
• apartment floors are ceramic tiles and parquet
• terrace floors are ceramic tiles
• staircase is covered with stoneDoors and windows:
• external openings are Schüco aluminum joinery
• internal doors in the apartments are wooden
• entrance doors to the apartments are fire-resistant T-30 (fireproof and burglar-proof)
• attic windows are Velux roof windowsHeating and hot water system:
• each apartment has its own drinking water purifier
• underfloor heating system is installed
• apartments are additionally heated and cooled with internal fan coil units
• hot water is prepared in boilers located in the technical room, and the boilers are also connected to heat pumps
• Mitsubishi heat pumpsOther:
• fire protection is ensured with internal and external hydrant networks and natural ventilation of staircasesSpacious apartments are designed in every detail and built with high-quality materials, and the building is equipped with an elevator.
The apartments are sold unfurnished.
VAT is included in the price. The buyer does not pay property transaction tax.
For more information and viewing, feel free to contact us.ID CODE: 325Doris Benazić
Mob: +385 91 50 60 500
Tel: +385 52 33 00 33
E-mail: doris@investa.hr
www.investa.hr Показать больше Показать меньше Malebné město Rovinj v Istrii, s historickým jádrem chráněným organizací UNESCO, je věčnou inspirací pro romantiky a umělce a jedním z nejvíce rozvinutých turistických cílů v Chorvatsku. Leží na západním pobřeží Istrie a pyšní se výrazně členitým souostrovím, které se skládá z 14 ostrovů a 6 útesů, a táhne se podél 67 km pobřeží, jež je chráněnou přírodní památkou. Krásné členité pobřeží, specifické mírné středomořské podnebí, vynikající gastronomická nabídka a kulturní akce po celý rok činí toto místo jedinečným.
V tomto nádherném místě, jen pár minut chůze od moře a historického centra, je na prodej luxusní duplexový penthouse na výjimečné lokalitě. Byt se nachází ve druhém patře budovy, která obsahuje pouze šest bytových jednotek, a má celkovou rozlohu 198,91 m².
První patro bytu zahrnuje vstupní halu, dvě ložnice se samostatnými koupelnami, toaletu pro hosty, komoru a otevřený obývací prostor s kuchyní a jídelnou, který vede na krytou terasu s panoramatickým výhledem na moře a Rovinj. Celková plocha prvního patra je 130,77 m². Druhé patro je podkroví o velikosti 68,14 m², které se skládá z předsíně, ložnice se samostatnou koupelnou a prostorné terasy s nádherným výhledem na moře a Rovinj.
K bytu náleží dvě parkovací místa v garáži v podzemí budovy, jedno venkovní parkovací místo a sklepní kóje o velikosti 8,15 m².Technické specifikaceNosná konstrukce:
• Základy jsou z železobetonu
• Základová deska je z železobetonu
• Podzemní stěny jsou z železobetonu
• Stropy jsou z železobetonu
• Střešní konstrukce je z železobetonu
• Nosné stěny jsou z dutých tepelně izolačních cihlových bloků, tloušťka 25–30 cm
• Příčkové stěny jsou z dutých cihelných bloků, tloušťka 10–20 cm
• Nosné sloupy a trámy jsou z železobetonu
• Stěny výtahu jsou z železobetonu, tloušťka 25 cmVnější obklady:
• Podzemní stěny jsou hydroizolovány asfaltovými fóliemi a tepelně izolovány XPS deskami o tloušťce 5 cm
• Vnější stěny budovy jsou tepelně izolovány EPS deskami o tloušťce 10 cm (většina) a 15 cm (menší část)
• Část přízemí je obložena dekorativním kamenem
• Instalováno okapové lemování z pozinkovaného plechu
• Střecha je tepelně izolována 15 cm XPS deskami a hydroizolována
• Střešní krytina je středozemní taškaVnitřní obklady:
• Stěny jsou omítnuty mechanickou omítkou
• Stěny koupelen jsou obloženy keramickými obkladyPodlahy:
• Podlahy v suterénu jsou vyhlazené betonové
• Podlahy v bytech jsou keramické dlažby a parkety
• Podlahy na terasách jsou keramické dlažby
• Schody jsou obloženy kamenemDveře a okna:
• Venkovní okna jsou z hliníku Schüco
• Vnitřní dveře jsou dřevěné
• Vchodové dveře jsou protipožární T-30 (odolné proti ohni a vloupání)
• V podkroví jsou instalována střešní okna VeluxTopení a příprava teplé vody:
• Každý byt má svůj vlastní filtr na pitnou vodu
• Instalován je systém podlahového topení
• Byty jsou také vytápěny a chlazeny vnitřními jednotkami ventilokonvektoru (fan coil)
• Příprava teplé vody probíhá ve boileru umístěném v technické místnosti, bojler je propojen s tepelnými čerpadly
• Tepelná čerpadla MitsubishiOstatní:
• Požární ochrana je zajištěna vnitřní a vnější hydrantovou sítí a přirozeným větráním schodištěProstorné byty jsou navrženy v každém detailu a postaveny z vysoce kvalitních materiálů a budova je vybavena výtahem.
Byty se prodávají bez nábytku.
Cena zahrnuje DPH. Kupující neplatí daň z převodu nemovitosti.
Pro více informací a prohlídku nás kontaktujte.ID CODE: 325Doris Benazić
Mob: +385 91 50 60 500
Tel: +385 52 33 00 33
E-mail: doris@investa.hr
www.investa.hr Location: Istarska županija, Rovinj, Rovinj.Die malerische Stadt Rovinj in Istrien, mit ihrer historischen Altstadt, die von der UNESCO geschützt ist, ist eine ewige Inspiration für Romantiker und Künstler und eines der am weitesten entwickelten Touristenziele Kroatiens. Sie liegt an der Westküste Istriens und wird von einem stark gegliederten Archipel mit 14 Inseln und 6 Felsen entlang von 67 Kilometern Küste geschmückt, die als geschütztes Naturerbe gelten. Die wunderschöne zerklüftete Küste, das milde mediterrane Klima, die exzellente Gastronomie und das ganzjährige Kulturprogramm machen diesen Ort einzigartig.
An diesem wunderschönen Ort, nur wenige Minuten zu Fuß vom Meer und der Altstadt entfernt, wird eine luxuriöse Maisonette-Penthouse-Wohnung in bester Lage zum Verkauf angeboten. Die Wohnung befindet sich im zweiten Stock eines Gebäudes mit nur sechs Wohneinheiten und hat eine Gesamtfläche von 198,91 m².
Das erste Stockwerk besteht aus einem Eingangsbereich, zwei Schlafzimmern mit eigenen Badezimmern, einem Gäste-WC, einem Abstellraum und einem offenen Wohnbereich mit Küche und Esszimmer, das zu einer überdachten Terrasse führt, von der aus man einen Panoramablick auf das Meer und Rovinj hat. Die Gesamtfläche des ersten Stockwerks beträgt 130,77 m². Das zweite Stockwerk ist ein Dachgeschoss mit einer Gesamtfläche von 68,14 m². Es besteht aus einem Eingangsbereich, einem Schlafzimmer mit eigenem Badezimmer und einer geräumigen Terrasse mit wunderschönem Blick auf das Meer und Rovinj.
Zur Wohnung gehören zwei Stellplätze in der Garage im Untergeschoss des Gebäudes, ein Außenstellplatz und ein Abstellraum im Untergeschoss mit 8,15 m².Technische SpezifikationenTragende Struktur:
• Die Fundamente bestehen aus bewehrten Betonstreifen
• Die Fundamentplatte ist aus bewehrtem Beton
• Die Wände des Kellers sind aus bewehrtem Beton
• Die Decken sind aus bewehrtem Beton
• Die Dachkonstruktion ist aus bewehrtem Beton
• Tragende Wände bestehen aus hohlen Ziegel-Thermo-Blöcken mit einer Dicke von 25–30 cm
• Trennwände bestehen aus hohlen Ziegelblöcken mit einer Dicke von 10–20 cm
• Tragende Säulen und Balken sind aus bewehrtem Beton
• Die Wände des Aufzugs sind aus 25 cm dickem bewehrtem BetonAußenverkleidungen:
• Die Kellerwände sind mit Bitumenfolien wasserabgedichtet und mit 5 cm XPS-Platten isoliert
• Die Außenwände des Gebäudes sind mit 10 cm EPS-Platten (größerer Teil) und 15 cm (kleinerer Teil) thermisch isoliert
• Ein Teil des Erdgeschosses ist mit dekorativem Stein verkleidet
• Ein Regenrinnensystem ist installiert - verzinktes, lackiertes Blech
• Das Dach ist mit 15 cm XPS-Platten isoliert und mit einer Abdichtung versehen
• Die Dachdeckung besteht aus mediterranen DachziegelnInnenverkleidungen:
• Die Wände sind mit maschinell aufgetragenem Putz verputzt
• Die Badezimmerwände sind mit Keramikfliesen verkleidetBöden:
• Der Boden des Kellers ist mit geglättetem Beton
• Die Böden der Wohnungen sind mit Keramikfliesen und Parkett
• Die Böden der Terrassen sind mit Keramikfliesen
• Die Treppe ist mit Stein verkleidetTüren und Fenster:
• Die Außenfenster sind aus Schüco-Aluminium
• Die Innentüren in den Wohnungen sind aus Holz
• Die Eingangstüren sind feuerfest T-30 (brand- und einbruchssicher)
• Im Dachgeschoss sind Velux-Dachfenster eingebautHeizungs- und Warmwassersystem:
• Jede Wohnung verfügt über einen eigenen Trinkwasserfilter
• Es ist ein Fußbodenheizungssystem installiert
• Die Wohnungen werden zusätzlich mit Innenraum-Fan-Coil-Einheiten beheizt und klimatisiert
• Das Warmwasser wird in Boilern im Technikraum erzeugt, die auch mit Wärmepumpen verbunden sind
• Wärmepumpen von MitsubishiSonstiges:
• Der Brandschutz ist durch ein internes und externes Hydrantennetz sowie durch natürliche Belüftung des Treppenhauses gewährleistetDie geräumigen Wohnungen sind in jedem Detail durchdacht und mit hochwertigen Materialien gebaut, und das Gebäude ist auch mit einem Aufzug ausgestattet.
Die Wohnungen werden unmöbliert verkauft.
Die Mehrwertsteuer ist im Preis enthalten. Der Käufer zahlt keine Immobilienumsatzsteuer.
Für weitere Informationen und Besichtigungen stehen wir Ihnen gerne zur Verfügung.ID CODE: 325Doris Benazić
Mob: +385 91 50 60 500
Tel: +385 52 33 00 33
E-mail: doris@investa.hr
www.investa.hr La pittoresque ville de Rovinj en Istrie, avec son centre historique classé au patrimoine mondial de l'UNESCO, est une source d'inspiration éternelle pour les romantiques et les artistes, ainsi qu'une des destinations touristiques les plus développées de Croatie. Située sur la côte ouest de l'Istrie, elle est dotée d'un archipel très découpé composé de 14 îles et 6 récifs s'étendant sur 67 kilomètres de côte, classée comme patrimoine naturel protégé. Sa magnifique côte découpée, son climat méditerranéen doux, sa gastronomie excellente et ses événements culturels tout au long de l'année rendent ce lieu unique.
Dans ce lieu magnifique, à seulement quelques minutes à pied de la mer et du centre historique, un luxueux penthouse en duplex est en vente à un emplacement de premier choix. L'appartement se trouve au deuxième étage d'un immeuble comprenant seulement six unités résidentielles, avec une surface totale de 198,91 m².
Le premier niveau de l'appartement comprend un hall d'entrée, deux chambres avec salles de bains privées, des toilettes invités, une buanderie et un espace de vie ouvert avec cuisine et salle à manger, donnant sur une terrasse couverte offrant une vue panoramique sur la mer et Rovinj. La surface totale du premier niveau est de 130,77 m². Le deuxième niveau est un grenier d'une superficie de 68,14 m². Il comprend un hall d'entrée, une chambre avec salle de bains privative et une terrasse spacieuse avec une vue magnifique sur la mer et Rovinj.
L'appartement dispose de deux places de parking dans le garage au sous-sol de l'immeuble, d'une place de parking extérieure et d'un débarras de 8,15 m² dans le sous-sol de l'immeuble.Spécifications techniquesStructure porteuse:
• Les fondations sont en béton armé
• La dalle de fondation est en béton armé
• Les murs du sous-sol sont en béton armé
• Les planchers sont en béton armé
• La structure du toit est en béton armé
• Les murs porteurs sont en blocs de briques creuses de 25-30 cm d'épaisseur
• Les cloisons sont en blocs de briques creuses de 10-20 cm d'épaisseur
• Les colonnes et poutres porteuses sont en béton armé
• Les murs de l'ascenseur sont en béton armé de 25 cm d'épaisseurRevêtements extérieurs:
• Les murs du sous-sol sont étanchéisés avec des films bitumineux et isolés thermiquement avec des panneaux XPS de 5 cm
• Les murs extérieurs du bâtiment sont isolés thermiquement avec des panneaux EPS de 10 cm (majorité) et 15 cm (minorité)
• Une partie du rez-de-chaussée est recouverte de pierres décoratives
• Système de gouttières installé – tôles galvanisées peintes
• Le toit est isolé avec des panneaux XPS de 15 cm et imperméabilisé
• La toiture est recouverte de tuiles méditerranéennesRevêtements intérieurs:
• Les murs sont plâtrés avec du plâtre mécanique
• Les murs des salles de bains sont recouverts de carreaux en céramiqueSol:
• Le sol du sous-sol est en béton lissé
• Les sols des appartements sont en céramique et parquet
• Les sols des terrasses sont en céramique
• Les escaliers sont recouverts de pierrePortes et fenêtres:
• Les fenêtres extérieures sont en aluminium Schüco
• Les portes intérieures des appartements sont en bois
• Les portes d'entrée sont ignifuges T-30 (résistantes au feu et à l'effraction)
• Des fenêtres de toit Velux sont installées dans les comblesSystème de chauffage et production d'eau chaude:
• Chaque appartement dispose de son propre purificateur d'eau potable
• Un système de chauffage par le sol est installé
• Les appartements sont également chauffés et refroidis par des unités internes de ventiloconvecteurs (fan coil)
• La production d'eau chaude se fait dans des chauffe-eaux installés dans la salle des machines, ces chauffe-eaux étant également reliés à des pompes à chaleur
• Pompes à chaleur MitsubishiAutres:
• La protection contre l'incendie est assurée par un réseau de hydrants internes et externes, ainsi qu'une ventilation naturelle de l'escalierLes appartements spacieux sont conçus dans les moindres détails et construits avec des matériaux de haute qualité, et le bâtiment est également équipé d'un ascenseur.
Les appartements sont vendus non meublés.
La TVA est incluse dans le prix. L'acheteur ne paie pas la taxe sur les transactions immobilières.
Pour plus d'informations et pour organiser une visite, n'hésitez pas à nous contacter.ID CODE: 325Doris Benazić
Mob: +385 91 50 60 500
Tel: +385 52 33 00 33
E-mail: doris@investa.hr
www.investa.hr Location: Istarska županija, Rovinj, Rovinj.Pitoreskni istarski grad Rovinj, sa starogradskom jezgrom pod UNESCO-ovom zaštitom, vječna je inspiracija romantičara i umjetnika i jedna od najrazvijenijih turističkih destinacija u Hrvatskoj. Smješten je na zapadnoj obali Istre i krasi ga izrazito razveden arhipelag sa čak 14 otočića i 6 hridi duž 67 kilometara priobalja koje je zaštićena prirodna baština. Prekrasna razvedena obala, specifična blaga mediteranska mikroklima, izvrsna gastronomska ponuda, cjelogodišnja kulturna događanja čine ovo mjesto posebnim.
U ovom prekrasnom mjestu i na samo nekoliko minuta laganog hoda od mora i starogradske jezgre prodaje se luksuzni dvoetažni penthouse na vrhunskoj lokaciji. Stan se nalazi na drugom katu zgrade sa svega šest stambenih jedinice te je ukupne površine 198,91 m2.
Prva etaža stana se sastoji od ulaznog hodnika, dvije spavaće sobe s privatnim kupatilima, gostinjskog WC-a, ostave te open space dnevnog boravka s kuhinjom i blagovaonom s izlazom na natkrivenu terasu s koje se pruža panoramski pogled na more i Rovinj. Ukupna površina prve etaže je 130,77 m2. Druga etaža stana je mansarda i ukupne je površine 68,14 m2. Sastoji se od ulaznog hodnika, spavaće sobe s pripadajućim kupatilom te prostrane terase s koje se pruža prekrasan pogled na more i Rovinj.
U vlasništvu stana su dva parkirna mjesta u garaži u podrumu zgrade i jedno vanjsko parkirno mjesto te ostava u podrumu zgrade od 8,15 m2.Tehničke specifikacije
Nosiva konstrukcija: • temelji su armiranobetonske trake • temeljna ploča je armiranobetonska • zidovi podruma su armiranobetonski • međukatne konstrukcije su armiranobetonske • krovna konstrukcija je armiranobetonska • nosivi zidovi su šuplji opečni termo blokovi 25-30 cm debljine • pregradni zidovi su šuplji opečni blokovi 10-20 cm debljine • nosivi stupovi i grede su armiranobetonski • zidovi lifta su armiranobetonski 25 cm debljine Vanjske obloge: • ukopani zidovi podruma hidroizolirani katranskim folijama, termoizolirani XPS pločama 5 cm • vanjski zidovi građevine termoizolirani EPS pločama 10 cm (veći dio) i 15 cm (manji dio) • dio prizemlja je obložen dekorativnim kamenom • ugrađena je kišna limarija - pocinčani bojani lim • u krov je ugrađena termoizolacija 15 cm XPS ploče, te hidroizolacija • pokrov građevine je mediteran crijep Unutarnje obloge: • zidovi se žbukaju strojnom žbukom • zidovi kupaonica se oblažu keramičkim pločicama Podovi: • pod podruma je zaglađeni beton • podovi stanova su keramičke obloge i parket • podovi terasa su keramičke obloge • stepenište je obloženo kamenom Vrata i prozori: • vanjski otvori su aluminijska bravarija Schüco • unutarnja vrata u stanovima su drvena • ulazna vrata za stanove su negoriva T-30 (vatrootporna i protuprovalna) • u potkrovlju su ugrađeni krovni prozori Velux Sustav grijanja i priprema tople vode: • svaki stan posjeduje svoj depurator pitke vode • ugrađen je sustav podnog grijanja • stanovi se dodatno griju i hlade sa unutarnjim jedinicama ventilokonvektorima (fan coil) • priprema tople vode vrši se u bojlerima smještenima u strojarnicu, bojleri su također spojeni na toplinske pumpe • toplinske pumpe tvrtke Mitsubishi Ostalo: • zaštita od požara je osigurana unutarnjom i vanjskom hidrantskom mrežom, te prirodnom ventilacijom stubištaProstrani stanovi osmišljeni su u svakom detalju i izgrađeni su sa visokokvalitetnim materijalima, a zgrada je opremljena i liftom.
Stanovi se prodaju nenamješteni.
PDV je uračunat u cijenu. Kupac ne plaća porez na promet nekretnina.
Za više informacija i razgledavanje, slobodno nas kontaktirajte.ID KOD AGENCIJE: 325Doris Benazić
Mob: +385 91 50 60 500
Tel: +385 52 33 00 33
E-mail: doris@investa.hr
www.investa.hr A festői istriai Rovinj városa, amelynek történelmi óvárosa az UNESCO világörökség védelme alatt áll, örök inspirációt jelent a romantikusok és művészek számára, és Horvátország egyik legfejlettebb turisztikai célpontja. Az Isztrai-félsziget nyugati partján található, és egy rendkívül tagolt szigetvilággal rendelkezik, összesen 14 szigettel és 6 zátonnyal, amelyek 67 kilométeres partvonalat alkotnak, és védett természeti örökségként tartják nyilván. A gyönyörű, tagolt tengerpart, a jellegzetes enyhe mediterrán mikroklíma, a kiváló gasztronómiai kínálat és az egész évben zajló kulturális események teszik ezt a helyet különlegessé.
Ebben a gyönyörű helyen, mindössze néhány perces sétára a tengertől és az óvárostól, egy luxus két szintes penthouse eladó egy kiváló helyen. Az ingatlan egy olyan épület második emeletén található, amely mindössze hat lakóegységet tartalmaz, és összesen 198,91 m² területű.
Az első szint az előszobából, két hálószobából, mindegyik saját fürdőszobával, vendég WC-ből, kamrából és egy amerikai típusú nappaliból, konyhával és étkezővel rendelkezik, amely egy fedett teraszra nyílik, ahonnan panorámás kilátás nyílik a tengerre és Rovinjra. Az első szint összesen 130,77 m² területű. A második szint tetőtér, amely összesen 68,14 m². Tartalmaz egy előszobát, egy hálószobát saját fürdőszobával és egy tágas teraszt, ahonnan gyönyörű kilátás nyílik a tengerre és Rovinjra.
Az ingatlanhoz tartozik két parkolóhely a garázsban, az épület alagsorában, és egy szabadtéri parkolóhely, valamint egy 8,15 m²-es tárolóhelyiség az alagsorban.Műszaki jellemzőkTeherhordó szerkezet:
• az alapok vasbeton sávok
• az alaplemez vasbeton
• a pincéket vasbeton falak alkotják
• a födémek vasbetonból készültek
• a tetőszerkezet vasbeton
• a teherhordó falak üreges tégla hőszigetelő blokkokból készültek 25-30 cm vastagságban
• a válaszfalak üreges tégla blokkokból készültek 10-20 cm vastagságban
• a teherhordó oszlopok és gerendák vasbetonból készültek
• a liftfalak vasbetonból készültek 25 cm vastagságbanKülső burkolatok:
• a pincét vízszigetelt bitumen fóliákkal, hőszigetelt XPS panelekből 5 cm vastagságban
• az épület külső falai hőszigeteltek 10 cm-es EPS panelek (a nagyobb része) és 15 cm-es (a kisebb része)
• az épület földszintje díszítő kővel borítva
• esővíz-elvezetés beépítve - horganyzott festett fémlemez
• a tető hőszigetelése 15 cm XPS panelekből, vízszigeteléssel
• az épület tetőhéjazata mediterrán cserépből készültBelső burkolatok:
• a falak gépi vakolattal vannak vakolva
• a fürdőszobák falait kerámia csempével burkoljákPadlók:
• a pince padlója simított beton
• az apartmanok padlója kerámia burkolat és parketta
• a teraszok padlója kerámia burkolat
• a lépcső kőburkolattal van ellátvaAjtók és ablakok:
• a külső nyílászárók Schüco alumínium profilokból készültek
• az apartmanok belső ajtajai fa ajtók
• a bejárati ajtók tűzálló T-30 típusúak (tűz- és betörésállók)
• a tetőtérben Velux tetőablakok vannakFűtési és melegvíz rendszer:
• minden lakás rendelkezik saját ivóvíz szűrővel
• padlófűtési rendszer van beépítve
• az apartmanok belső fan coil egységekkel is fűthetők és hűthetők
• a melegvizet a gépészeti helyiségben elhelyezett bojler biztosítja, amely hőszivattyúval is összekapcsolódik
• Mitsubishi hőszivattyúkat használnakEgyéb:
• tűzvédelmi rendszer belső és külső tűzcsap-hálózattal és természetes szellőzéssel van biztosítva a lépcsőházakbanA tágas apartmanok minden részletre kiterjedően lettek megtervezve és kiváló minőségű anyagokkal építve, az épület pedig fel van készülve lift használatára is.
Az apartmanok bútorozatlanul kerülnek értékesítésre.
Az ár tartalmazza az ÁFÁ-t. A vevő nem fizet ingatlan vásárlási adót.
További információkért és megtekintésért bátran lépjen kapcsolatbaID CODE: 325Doris Benazić
Mob: +385 91 50 60 500
Tel: +385 52 33 00 33
E-mail: doris@investa.hr
www.investa.hr Location: Istarska županija, Rovinj, Rovinj.La pittoresca città istriana di Rovigno, con il suo centro storico protetto dall'UNESCO, è una fonte di ispirazione eterna per i romantici e gli artisti ed è una delle destinazioni turistiche più sviluppate in Croazia. Situata sulla costa occidentale dell'Istria, è decorata da un arcipelago molto frastagliato con ben 14 isole e 6 scogli lungo 67 chilometri di costa, che costituiscono un patrimonio naturale protetto. La splendida costa frastagliata, il clima mediterraneo mite, l'eccellente offerta gastronomica e gli eventi culturali tutto l'anno rendono questo luogo unico.
In questa splendida posizione, a pochi minuti a piedi dal mare e dal centro storico, è in vendita un lussuoso attico su due piani in una posizione eccellente. L'appartamento si trova al secondo piano di un edificio con sole sei unità abitative e ha una superficie totale di 198,91 m².
Il primo piano è composto da un ingresso, due camere da letto con bagno privato, un WC per gli ospiti, un ripostiglio e un soggiorno open space con cucina e sala da pranzo con accesso a una terrazza coperta che offre una vista panoramica sul mare e su Rovigno. La superficie totale del primo piano è di 130,77 m². Il secondo piano è una soffitta di 68,14 m². È composto da un ingresso, una camera da letto con bagno privato e una spaziosa terrazza con una vista meravigliosa sul mare e su Rovigno.
L'appartamento include due posti auto nel garage al piano interrato e uno esterno, oltre a un ripostiglio nel seminterrato di 8,15 m².Specifiche tecnicheStruttura portante:
• fondazioni in strisce di cemento armato
• la soletta di fondazione è in cemento armato
• le pareti del seminterrato sono in cemento armato
• le strutture intermedie sono in cemento armato
• la struttura del tetto è in cemento armato
• i muri portanti sono blocchi termici in mattoni forati da 25-30 cm di spessore
• i muri divisori sono blocchi di mattoni forati da 10-20 cm di spessore
• pilastri e travi portanti sono in cemento armato
• le pareti dell'ascensore sono in cemento armato di 25 cm di spessoreRivestimenti esterni:
• pareti interrate del seminterrato impermeabilizzate con membrane bituminose, isolate con pannelli XPS da 5 cm
• le pareti esterne dell'edificio sono isolate termicamente con pannelli EPS da 10 cm (parte maggiore) e 15 cm (parte minore)
• parte del piano terra è rivestita con pietra decorativa
• il sistema di drenaggio delle acque piovane è installato - lamiera zincata verniciata
• l'isolamento del tetto è con pannelli XPS da 15 cm, con impermeabilizzazione
• la copertura dell'edificio è in tegole mediterraneeRivestimenti interni:
• le pareti sono intonacate con intonaco meccanico
• le pareti dei bagni sono rivestite con piastrelle in ceramicaPavimenti:
• il pavimento del seminterrato è in cemento levigato
• i pavimenti degli appartamenti sono in piastrelle di ceramica e parquet
• i pavimenti delle terrazze sono in piastrelle di ceramica
• la scala è rivestita in pietraPorte e finestre:
• gli infissi esterni sono in alluminio Schüco
• le porte interne degli appartamenti sono in legno
• le porte d'ingresso degli appartamenti sono antincendio T-30 (antifiamma e antieffrazione)
• nel sottotetto sono installate finestre VeluxSistema di riscaldamento e produzione di acqua calda:
• ogni appartamento ha il proprio depuratore d'acqua potabile
• è installato un sistema di riscaldamento a pavimento
• gli appartamenti sono riscaldati e raffreddati tramite unità interne fan coil
• l'acqua calda è prodotta tramite boiler situati nel locale tecnico, i boiler sono anche collegati a pompe di calore
• pompe di calore MitsubishiAltro:
• la protezione antincendio è garantita con reti idranti interne ed esterne e ventilazione naturale delle scaleGli appartamenti spaziosi sono progettati in ogni dettaglio e costruiti con materiali di alta qualità, e l'edificio è dotato anche di ascensore.
Gli appartamenti sono venduti senza arredamento.
L'IVA è inclusa nel prezzo. L'acquirente non paga la tassa di trasferimento della proprietà.
Per ulteriori informazioni e visite, non esitate a contattarci.ID CODE: 325Doris Benazić
Mob: +385 91 50 60 500
Tel: +385 52 33 00 33
E-mail: doris@investa.hr
www.investa.hr De pittoreske stad Rovinj in Istrië, met het historische centrum dat door UNESCO beschermd wordt, is een eeuwige inspiratie voor romantici en kunstenaars en een van de meest ontwikkelde toeristische bestemmingen in Kroatië. De stad ligt aan de westkust van Istrië en wordt gekarakteriseerd door een bijzonder gevarieerde archipel met 14 eilanden en 6 rotsen langs 67 kilometer kustlijn die als beschermd natuurgebied wordt beschouwd. De prachtige en gevarieerde kustlijn, het specifieke milde mediterrane klimaat, het uitstekende gastronomische aanbod en de jaarlijkse culturele evenementen maken deze plek uniek.
In deze prachtige locatie, op slechts een paar minuten wandelen van de zee en het oude stadscentrum, wordt een luxe duplex penthouse te koop aangeboden op een uitstekende locatie. Het appartement bevindt zich op de tweede verdieping van een gebouw met slechts zes wooneenheden en heeft een totale oppervlakte van 198,91 m².
De eerste verdieping bestaat uit een inkomhal, twee slaapkamers met eigen badkamers, een gastentoilet, een berging en een open woonkamer met keuken en eetkamer die uitkomt op een overdekt terras met panoramisch uitzicht op de zee en Rovinj. De totale oppervlakte van de eerste verdieping is 130,77 m². De tweede verdieping is een zolder van 68,14 m² en bestaat uit een inkomhal, een slaapkamer met eigen badkamer en een ruim terras met een prachtig uitzicht op de zee en Rovinj.
Bij het appartement behoren twee parkeerplaatsen in de garage in de kelder van het gebouw, één buitenparkeerplaats en een opslagruimte in de kelder van 8,15 m².Technische specificatiesDragende structuur:
• De funderingen zijn van gewapend beton
• De funderingsplaat is van gewapend beton
• De keldermuren zijn van gewapend beton
• De vloeren zijn van gewapend beton
• De dakstructuur is van gewapend beton
• De dragende muren zijn van holle thermische bakstenen blokken van 25-30 cm dik
• De scheidingswanden zijn van holle bakstenen blokken van 10-20 cm dik
• De dragende kolommen en balken zijn van gewapend beton
• De liftwanden zijn van gewapend beton van 25 cm dikBuitenbekleding:
• De keldermuren zijn geïsoleerd met bitumenfolie en thermisch geïsoleerd met XPS-platen van 5 cm
• De buitenmuren van het gebouw zijn thermisch geïsoleerd met EPS-platen van 10 cm (meeste delen) en 15 cm (kleinere delen)
• Een deel van de begane grond is bekleed met decoratief steen
• Er is regenwaterafvoer geïnstalleerd — verzinkte geverfde metalen bekleding
• Het dak is thermisch geïsoleerd met 15 cm XPS-platen en geïsoleerd tegen water
• De dakbedekking is Mediterrane dakpannenBinnenbekleding:
• De muren zijn gestuukt met machinepleister
• De badkamerwanden zijn bekleed met keramische tegelsVloeren:
• De vloer van de kelder is glad beton
• De vloeren van de appartementen zijn keramische tegels en parket
• De vloeren van de terrassen zijn keramische tegels
• De trappen zijn bekleed met steenDeuren en ramen:
• De buitenramen zijn van aluminium Schüco
• De binnendeuren zijn van hout
• De toegangsdeuren zijn brandwerend T-30 (brandwerend en inbraakwerend)
• Op de zolder zijn Velux dakramen geïnstalleerdVerwarmingssysteem en warm water voorbereiding:
• Elk appartement heeft zijn eigen drinkwaterfilter
• Er is vloerverwarming geïnstalleerd
• De appartementen worden ook verwarmd en gekoeld met interne eenheden van ventiloconvectoren (fan coil)
• De warmwatervoorziening wordt verzorgd door boilers die zich in de technische ruimte bevinden, de boilers zijn ook aangesloten op warmtepompen
• Mitsubishi warmtepompenOverige:
• Brandbeveiliging wordt gegarandeerd door het binnen- en buitenbrandkraansysteem en natuurlijke ventilatie van het trappenhuisRuime appartementen zijn in elk detail ontworpen en gebouwd met hoogwaardige materialen en het gebouw is uitgerust met een lift.
De appartementen worden zonder meubels verkocht.
De prijs is inclusief btw. De koper betaalt geen overdrachtsbelasting.
Voor meer informatie en een bezichtiging, neem gerust contact met ons op.ID CODE: 325Doris Benazić
Mob: +385 91 50 60 500
Tel: +385 52 33 00 33
E-mail: doris@investa.hr
www.investa.hr Pittoreskowe miasto Rovinj w Istrii, z jego historycznym centrum chronionym przez UNESCO, jest wieczną inspiracją dla romantyków i artystów oraz jednym z najbardziej rozwiniętych miejsc turystycznych w Chorwacji. Leży na zachodnim wybrzeżu Istrii i charakteryzuje się wysoce urozmaiconą archipelagą z 14 wyspami i 6 skalistymi wysepkami wzdłuż 67 kilometrów wybrzeża, które stanowią chronione dziedzictwo przyrodnicze. Piękne, zróżnicowane wybrzeże, specyficzny łagodny mikroklimat śródziemnomorski, doskonała oferta gastronomiczna oraz całoroczne wydarzenia kulturalne sprawiają, że to miejsce jest wyjątkowe.
W tej pięknej lokalizacji, zaledwie kilka minut spacerem od morza i starego miasta, na sprzedaż jest luksusowy dwupoziomowy penthouse w doskonałej lokalizacji. Mieszkanie znajduje się na drugim piętrze budynku z tylko sześcioma jednostkami mieszkaniowymi i ma łączną powierzchnię 198,91 m².
Pierwszy poziom składa się z holu wejściowego, dwóch sypialni z łazienkami, WC dla gości, pomieszczenia gospodarczego oraz otwartego salonu z kuchnią i jadalnią, z wyjściem na zadaszony taras, z którego rozciąga się panoramiczny widok na morze i Rovinj. Łączna powierzchnia pierwszego poziomu wynosi 130,77 m². Drugi poziom to poddasze o powierzchni 68,14 m². Składa się z holu wejściowego, sypialni z łazienką oraz przestronnej tarasu, z którego rozciąga się przepiękny widok na morze i Rovinj.
Mieszkanie obejmuje dwa miejsca parkingowe w garażu w piwnicy budynku, jedno miejsce parkingowe na zewnątrz oraz pomieszczenie gospodarcze w piwnicy o powierzchni 8,15 m².Specyfikacje techniczneKonstrukcja nośna:
• Fundamenty to pasy żelbetowe
• Płyta fundamentowa jest żelbetowa
• Ściany piwnicy są żelbetowe
• Stropy są żelbetowe
• Konstrukcja dachu jest żelbetowa
• Ściany nośne są z pustaków ceramicznych termoizolacyjnych o grubości 25-30 cm
• Ściany działowe to pustaki ceramiczne o grubości 10-20 cm
• Słupy i belki nośne są żelbetowe
• Ściany windy są żelbetowe o grubości 25 cmOkładziny zewnętrzne:
• Ściany piwnicy zabezpieczone folią bitumiczną, izolowane płytami XPS o grubości 5 cm
• Ściany zewnętrzne budynku izolowane termicznie płytami EPS o grubości 10 cm (większa część) i 15 cm (mniejsza część)
• Część parteru obłożona dekoracyjnym kamieniem
• Zainstalowany system odwadniania deszczowego – blacha cynkowana, malowana
• Izolacja dachu: 15 cm płyty XPS oraz hydroizolacja
• Pokrycie dachowe: dachówki śródziemnomorskieOkładziny wewnętrzne:
• Ściany pokryte tynkiem maszynowym
• Ściany łazienek pokryte płytkami ceramicznymiPodłogi:
• Podłoga w piwnicy wygładzony beton
• Podłogi w mieszkaniach to płytki ceramiczne i parkiet
• Podłogi na tarasach to płytki ceramiczne
• Schody obłożone kamieniemDrzwi i okna:
• Okna zewnętrzne z aluminium Schüco
• Drzwi wewnętrzne drewniane
• Drzwi wejściowe ognioodporne T-30 (odporne na ogień i włamanie)
• W poddaszu zamontowane okna dachowe VeluxSystem grzewczy i przygotowanie ciepłej wody:
• Każde mieszkanie posiada swój filtr do wody pitnej
• Zainstalowany system ogrzewania podłogowego
• Mieszkania są dodatkowo ogrzewane i chłodzone wewnętrznymi jednostkami fan coil
• Przygotowanie ciepłej wody odbywa się w bojlerach w pomieszczeniu technicznym, które są również połączone z pompami ciepła
• Pompy ciepła firmy MitsubishiPozostałe:
• System przeciwpożarowy zapewniony jest przez wewnętrzną i zewnętrzną sieć hydrantową oraz naturalną wentylację klatki schodowejPrzestronne mieszkania zostały zaprojektowane w każdym szczególe i zbudowane z wysokiej jakości materiałów, a budynek wyposażony jest również w windę.
Mieszkania sprzedawane są bez mebli.
Cena zawiera VAT. Kupujący nie płaci podatku od czynności cywilnoprawnych.
Po więcej informacji i umówienie się na oglądanie zapraszamy do kontaktu.ID CODE: 325Doris Benazić
Mob: +385 91 50 60 500
Tel: +385 52 33 00 33
E-mail: doris@investa.hr
www.investa.hr Location: Istarska županija, Rovinj, Rovinj.The picturesque Istrian town of Rovinj, with its historic old town protected by UNESCO, is an eternal inspiration for romantics and artists and one of the most developed tourist destinations in Croatia. Located on the western coast of Istria, it is adorned by a highly indented archipelago with as many as 14 islands and 6 islets along 67 kilometers of coastline, which is a protected natural heritage. The beautiful, jagged coastline, the specific mild Mediterranean microclimate, excellent gastronomy, and year-round cultural events make this place unique.
In this beautiful location, just a few minutes' walk from the sea and the old town center, a luxurious two-story penthouse is for sale in an excellent location. The apartment is on the second floor of a building with only six residential units and has a total area of 198.91 m².
The first floor consists of an entrance hall, two bedrooms with private bathrooms, a guest toilet, a storage room, and an open-plan living room with a kitchen and dining area with access to a covered terrace offering panoramic views of the sea and Rovinj. The total area of the first floor is 130.77 m². The second floor is an attic with a total area of 68.14 m². It consists of an entrance hall, a bedroom with an en-suite bathroom, and a spacious terrace with a wonderful view of the sea and Rovinj.
The apartment includes two parking spaces in the garage in the building's basement, one outdoor parking space, and a storage room in the basement of 8.15 m².Technical SpecificationsLoad-bearing structure:
• foundations are reinforced concrete strips
• the foundation slab is reinforced concrete
• basement walls are reinforced concrete
• inter-floor structures are reinforced concrete
• roof structure is reinforced concrete
• load-bearing walls are hollow brick thermal blocks 25-30 cm thick
• partition walls are hollow brick blocks 10-20 cm thick
• load-bearing columns and beams are reinforced concrete
• lift walls are reinforced concrete 25 cm thickExternal cladding:
• buried basement walls are waterproofed with bitumen sheets, insulated with 5 cm XPS panels
• the external walls of the building are thermally insulated with 10 cm EPS panels (major part) and 15 cm (smaller part)
• part of the ground floor is cladded with decorative stone
• rainwater drainage system is installed - galvanized painted sheet metal
• roof insulation is 15 cm XPS panels, with waterproofing
• the roof covering is Mediterranean roof tilesInterior cladding:
• walls are plastered with machine plaster
• bathroom walls are covered with ceramic tilesFloors:
• basement floor is smoothed concrete
• apartment floors are ceramic tiles and parquet
• terrace floors are ceramic tiles
• staircase is covered with stoneDoors and windows:
• external openings are Schüco aluminum joinery
• internal doors in the apartments are wooden
• entrance doors to the apartments are fire-resistant T-30 (fireproof and burglar-proof)
• attic windows are Velux roof windowsHeating and hot water system:
• each apartment has its own drinking water purifier
• underfloor heating system is installed
• apartments are additionally heated and cooled with internal fan coil units
• hot water is prepared in boilers located in the technical room, and the boilers are also connected to heat pumps
• Mitsubishi heat pumpsOther:
• fire protection is ensured with internal and external hydrant networks and natural ventilation of staircasesSpacious apartments are designed in every detail and built with high-quality materials, and the building is equipped with an elevator.
The apartments are sold unfurnished.
VAT is included in the price. The buyer does not pay property transaction tax.
For more information and viewing, feel free to contact us.ID CODE: 325Doris Benazić
Mob: +385 91 50 60 500
Tel: +385 52 33 00 33
E-mail: doris@investa.hr
www.investa.hr