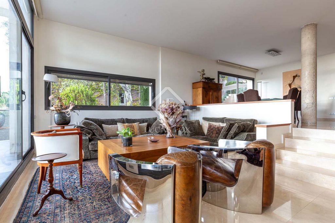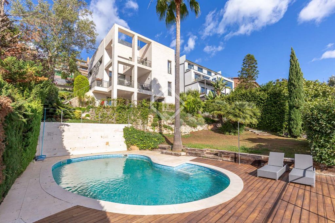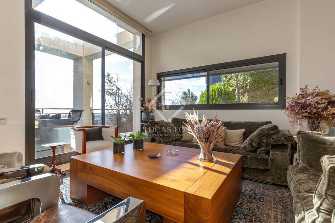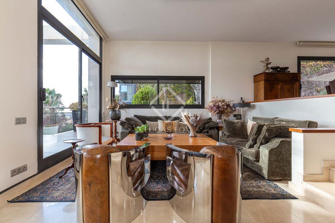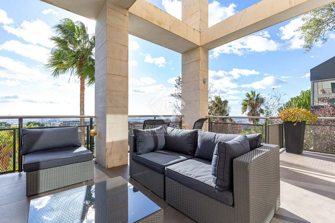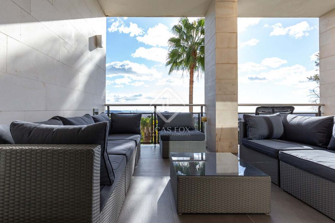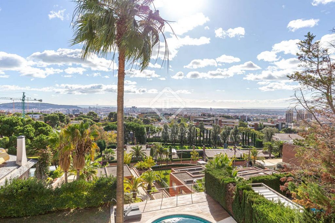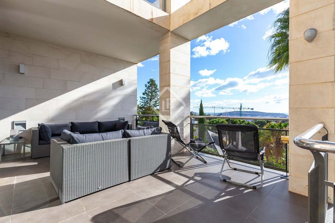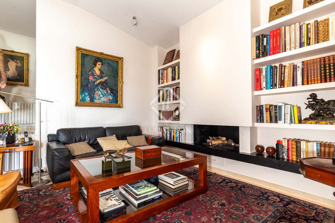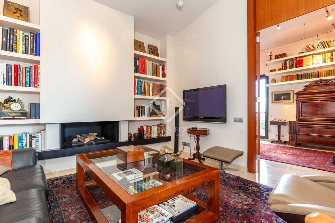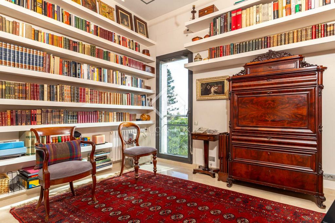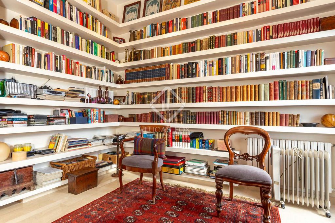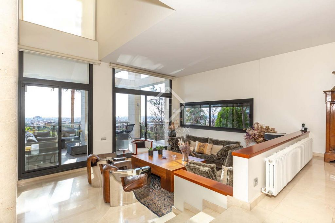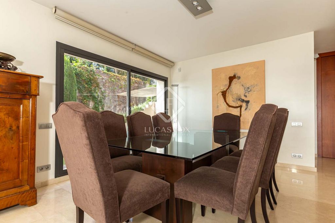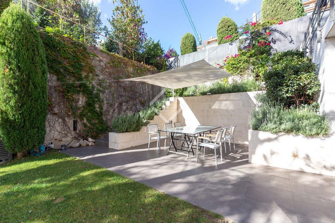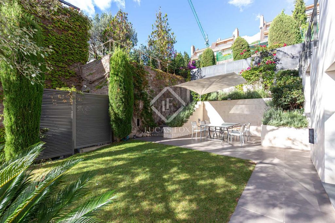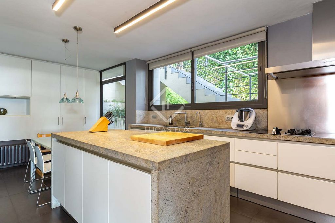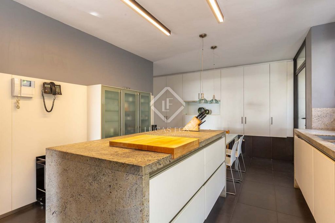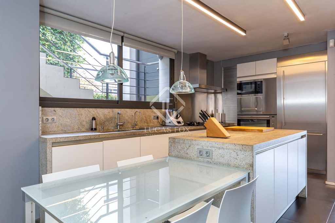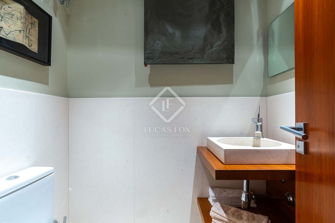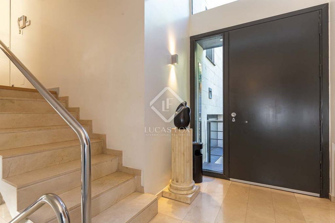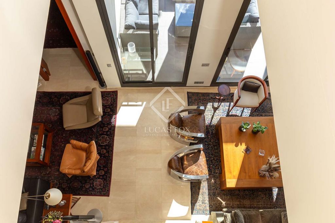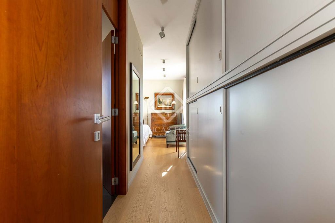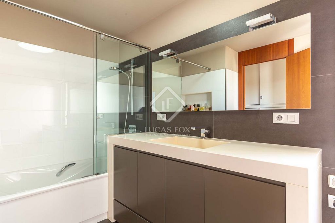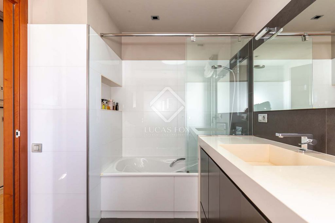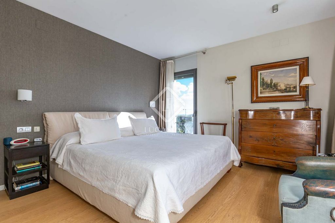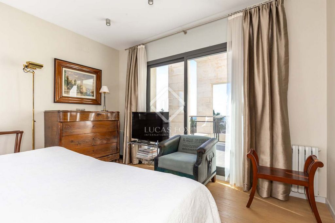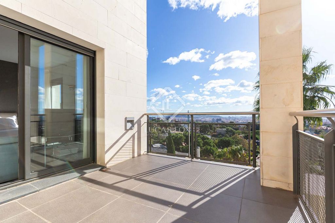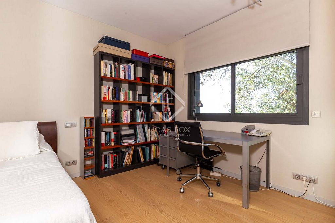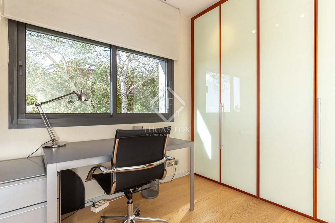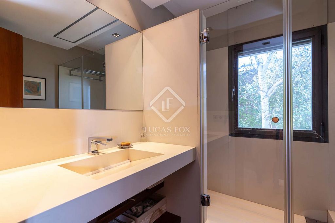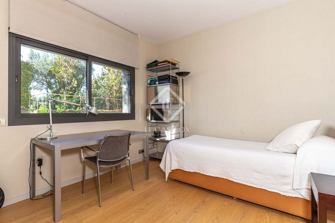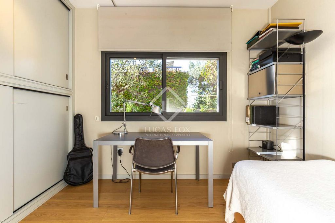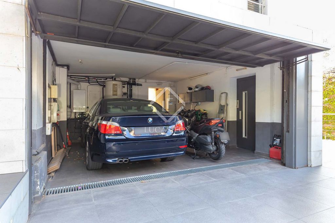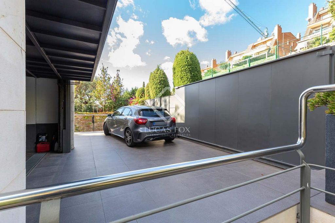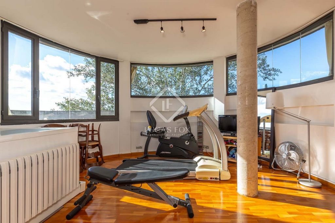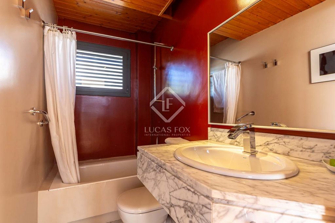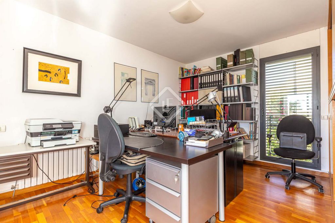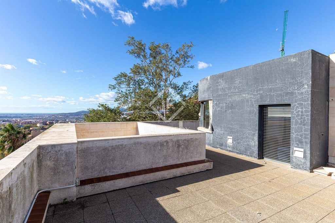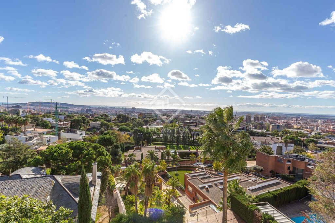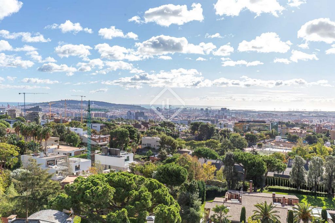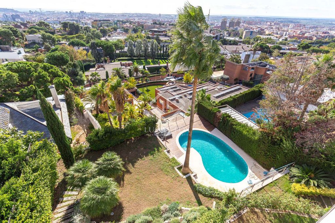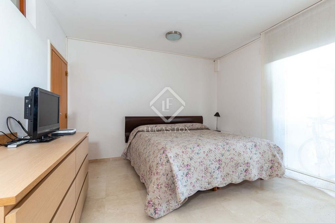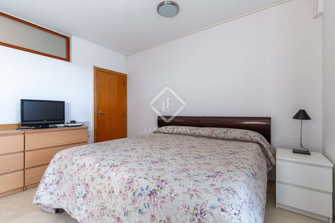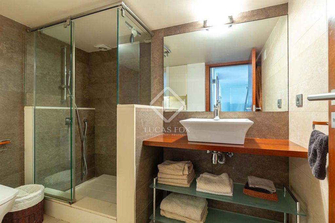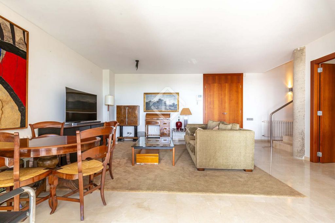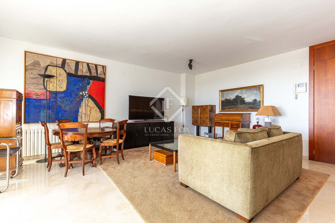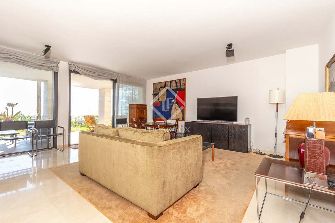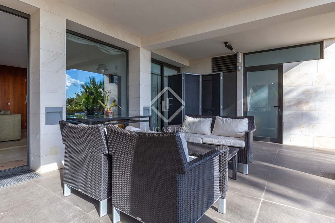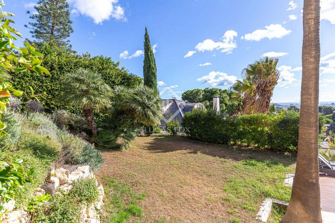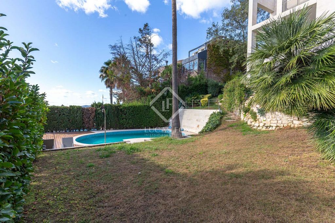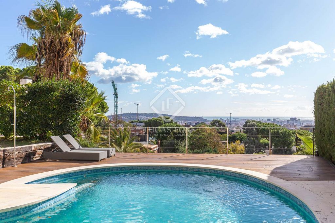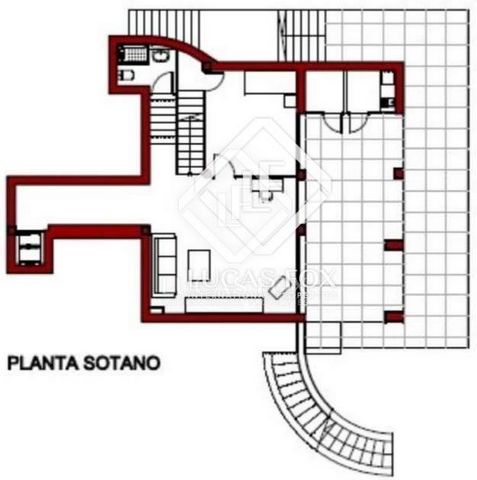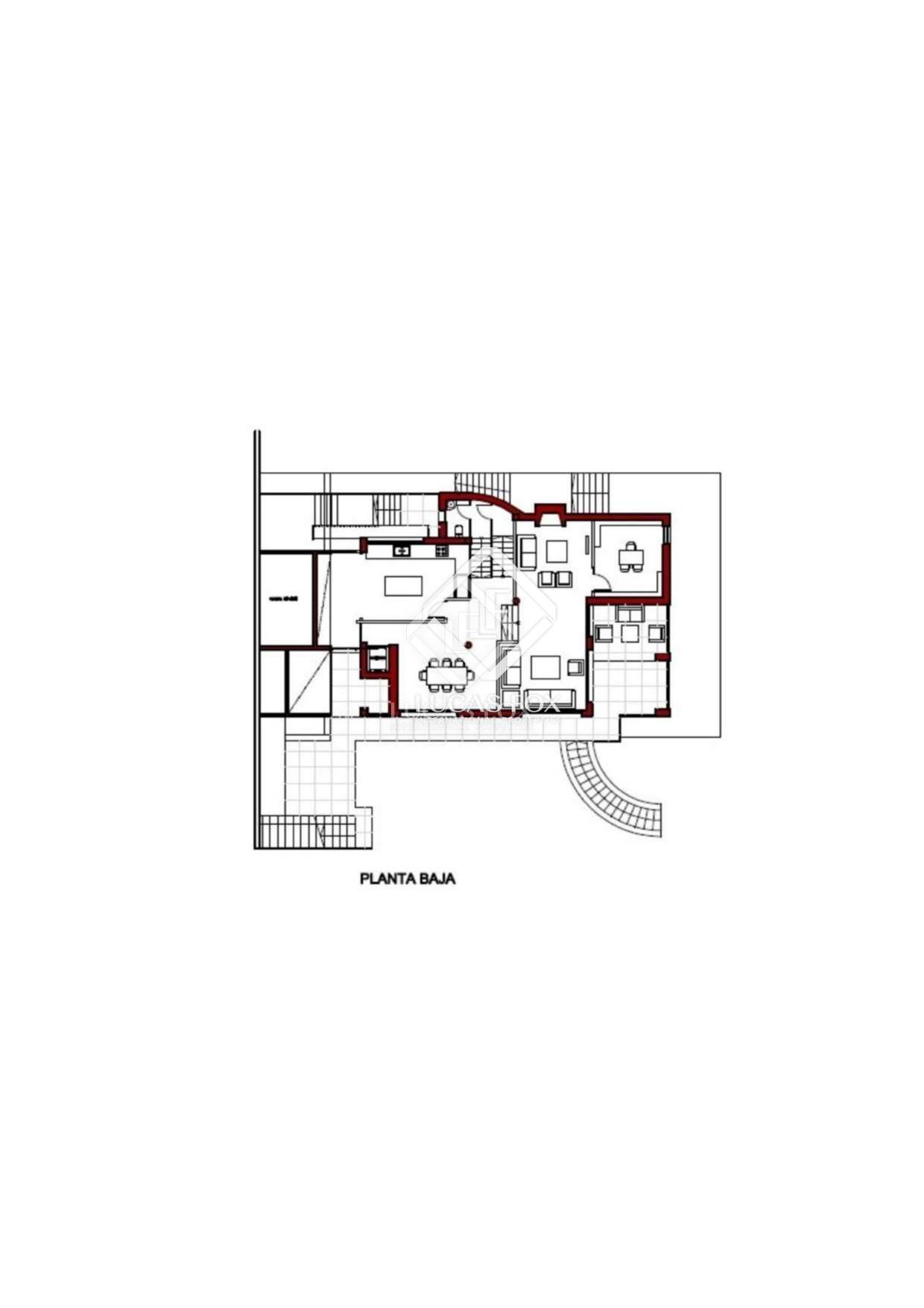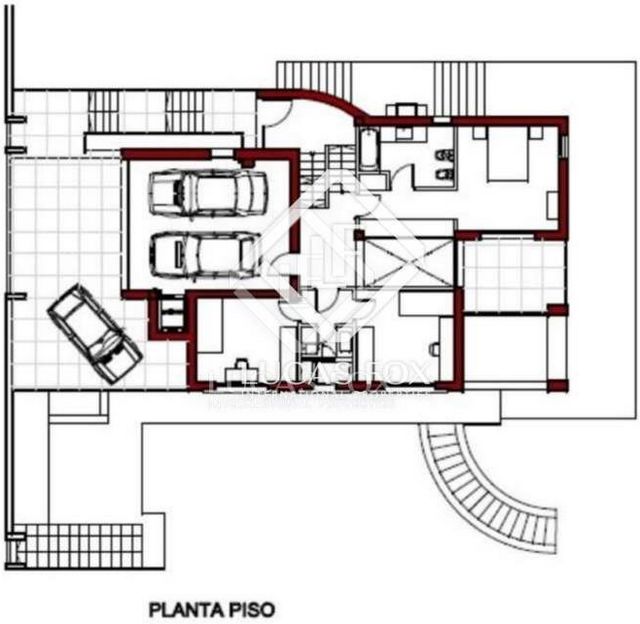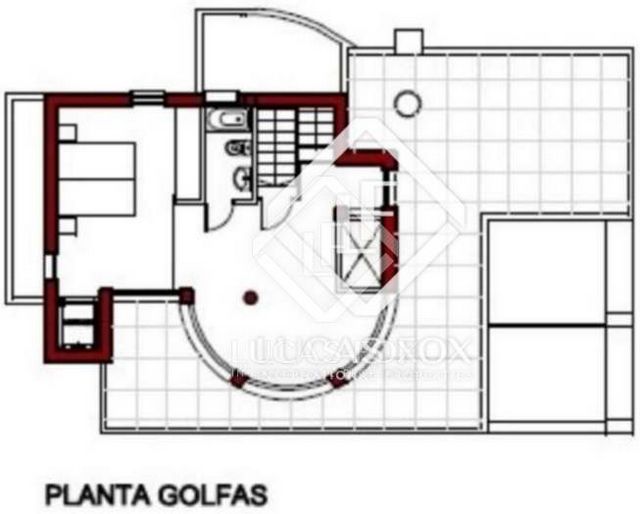276 184 181 RUB
КАРТИНКИ ЗАГРУЖАЮТСЯ...
Эсплугес-де-Льобрегат - Дом на продажу
270 660 498 RUB
Дом (Продажа)
Ссылка:
WUPO-T27722
/ sjd45953
Modern and elegant house of approx. 451m2 built (cadastre) in 1991 on a plot of 801m2, with comprehensive renovation in 2007, including the façade. This exceptional house is made up of four floors with sea views linked by an lift and stairs, taking advantage of the different terraces of the garden plot. It has a very functional and modern design, as well as being very cozy and full of personality. The luminosity and tranquility of its rooms, all exterior, stands out. In addition, the house offers exclusive amenities such as a 653.65m² perimeter garden with a 42m2 pool, two porches ideal for a chill-out, 5 bedrooms, four bathrooms and a guest toilet. It has a garage with capacity for two cars and motorcycles, as well as exterior space for another two. The house is accessed through the garden at street level. The house is distributed over four floors with a clear separation between day area . On the ground floor, entrance hall with staircase to the spacious living room with two rooms with fireplace and double-height space, large balconies open the space to the porch area and exterior terrace of 19.62m2 with fantastic views of the sea, next to the fireplace area. the adjacent study library room. The formal dining room with access to the side garden is located four steps above the level of the living room, which allows the uses of the space to be differentiated from the day area without visually dividing them and keeping it open-plan. Two entrances connect the dining room with the kitchen, next to one of them the lift. The kitchen with a central island and office area is equipped with high-end appliances such as Miele or Neff, it has a gas and induction stove, oven, microwave, cocivap and American refrigerator. The kitchen has access to both sides of the plot , in one of them is the exterior access staircase and the room with the softener, in the other a large storage room wardrobe and another for cleaning, as well as the terrace with a dining table. garden level dining room and sea views. Here there is a access from the street directly to the garden . A guest toilet completes this floor . The first floor , at street level, has a central hall with views of the double living room space, which gives access to two double bedrooms with built-in wardrobes and sea views, which share a full bathroom with shower, an en-suite bedroom with built-in wardrobes, access to a 9.54m2 terrace with sea views and a full bathroom with bathtub and bidet. And to the garage for two cars and motorcycles with an exterior area for another two. The second floor has a large room used as a gym in its circular façade area and as an study in the area where the bedroom suite was located with access to a 61.85m2 perimeter terrace with sea views. The built-in wardrobe and the bathroom with shower. The semi-basement floor has a hallway with closets and the lift, a full bathroom with shower, a double bedroom with a built-in wardrobe and wine cellar- storage room under the stairs and access to the porch with sea views. The floor is completed by a living room with a games area and access to the 36.96m2 porch. In the porch area there is the laundry room and the lift machine room. From the porch and garden a staircase goes down to the large garden with the pool surrounded by wood and natural limestone. The house has heating by radiators and a condensing boiler with accumulator with a thermostat on the 1st floor . Aluminum windows with double glazed glass. Gradhemetic motorized blinds with adjustable slats on floor 1 and 2. Motorized screens on the ground floor. Ducted air conditioning on the 1st floor bedroom area and through Split in the suite. Security system with alarm. Descaler and osmosis in the kitchen. Automatic watering. Wooden floors in the night area and marble floors in the day area, stoneware in bathrooms and outdoor areas . The Ciudad Diagonal area has private security. An extraordinary house, with a garden, swimming pool and garage in one of the best neighborhoods of Esplugues de Llobregat. Contact us to visit this luxury home.
Показать больше
Показать меньше
Moderna y elegante casa de aprox. 451m2 construidos (catastro) en el 1991 sobre un solar de 801m2, con reforma integral del año 2007, incluida la fachada. Esta excepcional casa se compone de cuatro plantas con vistas al mar unidas mediante ascensor y escaleras, aprovechando las diferentes terrazas del solar ajardinado. Goza de un diseño muy funcional y moderno, a la vez que muy acogedor y lleno de personalidad. Destaca la luminosidad y tranquilidad de sus estancias, todas exteriores. Además, la casa ofrece comodidades exclusivas como un jardín perimetral de 653,65m² con una piscina de 42m2, dos porches ideales para un chill-out, 5 dormitorios, cuatro baños y un aseo de cortesía. Dispone de un garaje con capacidad para dos coches y motos, además de espacio exterior para otros dos. Se accede a la casa a través del jardín a nivel de calle. La casa se distribuye en cuatro plantas con clara separación entre zona de día y de noche. En planta baja recibidor con escalera al amplio salón a dos ambientes con chimenea y espacio a doble altura, amplias balconeras abren el espacio a la zona de porche y terraza exterior de 19,62m2 con fantásticas vistas al mar, junto a la zona de la chimenea la sala adyacente de la biblioteca despacho. El comedor formal con salida al jardín lateral se ubica cuatro peldaños por encima del nivel del salón, lo cual permite diferenciar los usos del espacio de la zona de día sin dividirlos visualmente y manteniéndolo diáfano. Dos accesos conectan el comedor con la cocina, junto a uno de ellos el ascensor. La cocina con isla central y zona de office está equipada con electrodomésticos de alta gama como Miele o Neff, dispone de fogones a gas e inducción, horno, microondas, cocivap y nevera americana. La cocina tiene salida a los dos laterales de la parcela, en uno de ellos se ubica la escalera de acceso exterior y el cuarto con la descalcificadora, en el otro un amplio armario trastero y otro para la limpieza, así como la terraza con mesa de comedor a nivel de jardín y vistas al mar. Aquí hay un acceso de servicio desde la calle directo al jardín. Completa esta planta un aseo de cortesía. La planta primera, a nivel de calle, dispone de un distribuidor central con vistas al doble espacio del salón, que da acceso a dos dormitorios dobles con armarios empotrados y vistas al mar, que comparten baño completo con ducha, un dormitorio en suite con armarios empotrados, salida a terraza de 9,54m2 con vistas al mar y baño completo con bañera y bidet. Y al garaje para dos coches y motos con zona exterior para otros dos. La planta segunda dispone de una gran sala usada como gimnasio en su zona de fachada circular y como despacho en la zona donde su ubicaba el dormitorio suite con salida a una terraza perimetral de 61,85m2 con vistas al mar, se conserva el armario empotrado y el baño con ducha. La planta semi sótano dispone de un pasillo con armarios y el ascensor, un baño completo con ducha, un dormitorio doble con armario empotrado y bodega-trastero bajo escalera y salida al porche con vistas al mar. Completa la planta un salón con zona de juegos y salida al porche de 36,96m2. En la zona del porche está el cuarto de lavado y la sala de máquinas del ascensor. Desde el porche y el jardín una escalera baja al amplio jardín con la piscina rodeada de madera y piedra natural caliza. La casa dispone de calefacción por radiadores y caldera de condensación con acumulador con un termostato en la planta 1. Ventanas de aluminio con vidrio climalit. Persianas motorizadas Gradhemetic de lamas graduables en la planta 1 y 2. Screen motorizados en planta baja. Aire acondicionado por conductos en planta 1 zona dormitorios y por Split en la suite. Sistema de seguridad con alarma. Descalcificadora y osmosis en cocina. Riego automático. Suelos de parqué en zona de noche y de mármol en zona de día, gres en baños y zonas exteriores. La zona de Ciudad Diagonal dispone de vigilancia privada. Una casa extraordinaria, con jardín, piscina y garaje en uno de los mejores barrios de Esplugues de Llobregat. Póngase en contacto con nosotros para visitar esta casa de lujo.
Modern and elegant house of approx. 451m2 built (cadastre) in 1991 on a plot of 801m2, with comprehensive renovation in 2007, including the façade. This exceptional house is made up of four floors with sea views linked by an lift and stairs, taking advantage of the different terraces of the garden plot. It has a very functional and modern design, as well as being very cozy and full of personality. The luminosity and tranquility of its rooms, all exterior, stands out. In addition, the house offers exclusive amenities such as a 653.65m² perimeter garden with a 42m2 pool, two porches ideal for a chill-out, 5 bedrooms, four bathrooms and a guest toilet. It has a garage with capacity for two cars and motorcycles, as well as exterior space for another two. The house is accessed through the garden at street level. The house is distributed over four floors with a clear separation between day area . On the ground floor, entrance hall with staircase to the spacious living room with two rooms with fireplace and double-height space, large balconies open the space to the porch area and exterior terrace of 19.62m2 with fantastic views of the sea, next to the fireplace area. the adjacent study library room. The formal dining room with access to the side garden is located four steps above the level of the living room, which allows the uses of the space to be differentiated from the day area without visually dividing them and keeping it open-plan. Two entrances connect the dining room with the kitchen, next to one of them the lift. The kitchen with a central island and office area is equipped with high-end appliances such as Miele or Neff, it has a gas and induction stove, oven, microwave, cocivap and American refrigerator. The kitchen has access to both sides of the plot , in one of them is the exterior access staircase and the room with the softener, in the other a large storage room wardrobe and another for cleaning, as well as the terrace with a dining table. garden level dining room and sea views. Here there is a access from the street directly to the garden . A guest toilet completes this floor . The first floor , at street level, has a central hall with views of the double living room space, which gives access to two double bedrooms with built-in wardrobes and sea views, which share a full bathroom with shower, an en-suite bedroom with built-in wardrobes, access to a 9.54m2 terrace with sea views and a full bathroom with bathtub and bidet. And to the garage for two cars and motorcycles with an exterior area for another two. The second floor has a large room used as a gym in its circular façade area and as an study in the area where the bedroom suite was located with access to a 61.85m2 perimeter terrace with sea views. The built-in wardrobe and the bathroom with shower. The semi-basement floor has a hallway with closets and the lift, a full bathroom with shower, a double bedroom with a built-in wardrobe and wine cellar- storage room under the stairs and access to the porch with sea views. The floor is completed by a living room with a games area and access to the 36.96m2 porch. In the porch area there is the laundry room and the lift machine room. From the porch and garden a staircase goes down to the large garden with the pool surrounded by wood and natural limestone. The house has heating by radiators and a condensing boiler with accumulator with a thermostat on the 1st floor . Aluminum windows with double glazed glass. Gradhemetic motorized blinds with adjustable slats on floor 1 and 2. Motorized screens on the ground floor. Ducted air conditioning on the 1st floor bedroom area and through Split in the suite. Security system with alarm. Descaler and osmosis in the kitchen. Automatic watering. Wooden floors in the night area and marble floors in the day area, stoneware in bathrooms and outdoor areas . The Ciudad Diagonal area has private security. An extraordinary house, with a garden, swimming pool and garage in one of the best neighborhoods of Esplugues de Llobregat. Contact us to visit this luxury home.
Ссылка:
WUPO-T27722
Страна:
ES
Регион:
Barcelona
Город:
Esplugues De Llobregat
Почтовый индекс:
08950
Категория:
Жилая
Тип сделки:
Продажа
Тип недвижимости:
Дом
Подтип недвижимости:
Вилла
Площадь:
451 м²
Участок:
801 м²
Спален:
5
Ванных:
5
Есть мебель:
Да
Оборудованная кухня:
Да
Парковка:
1
Гараж:
1
Лифт:
Да
Сигнализация:
Да
Консьерж:
Да
Бассейн:
Да
Кондиционер:
Да
Камин:
Да
Терасса:
Да
Подвал:
Да
