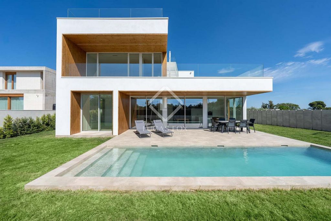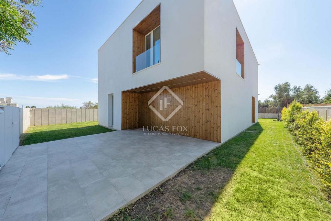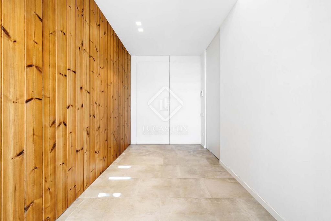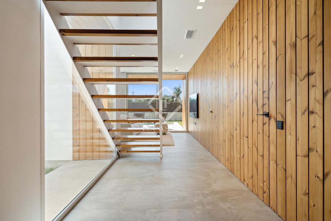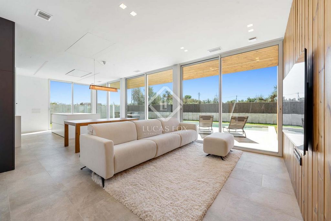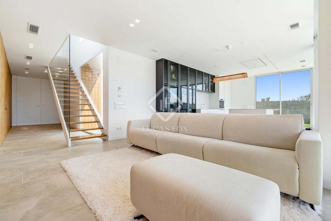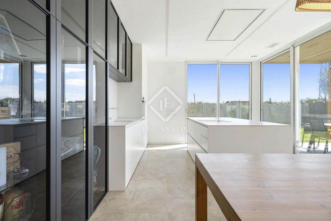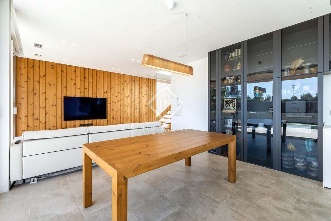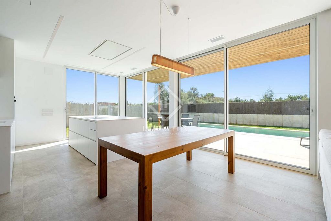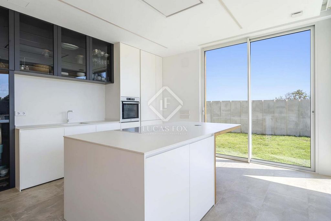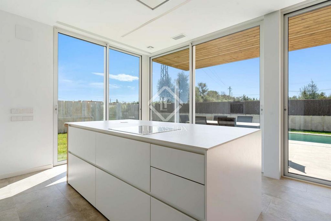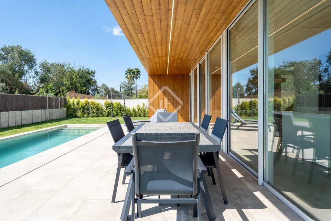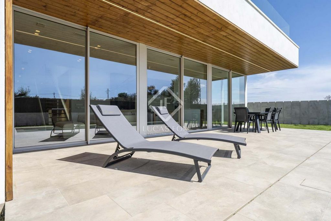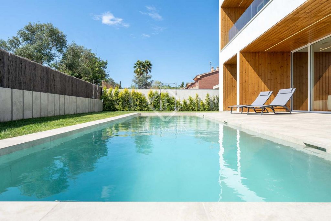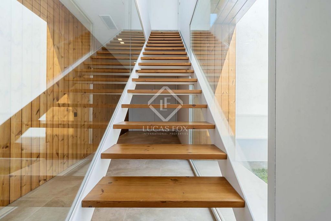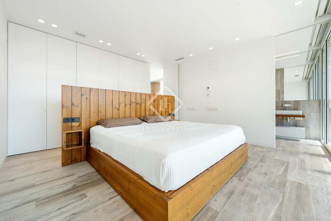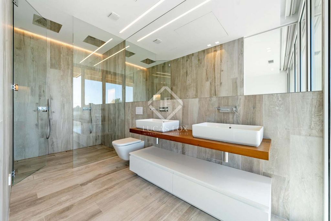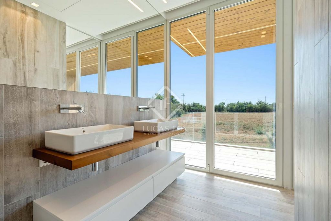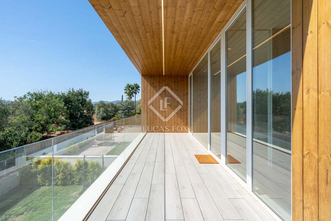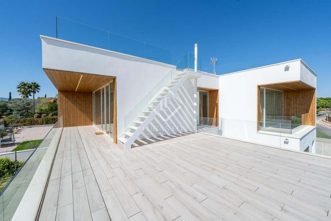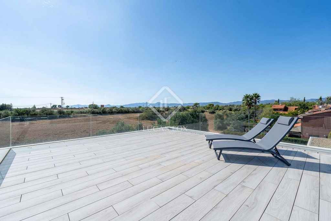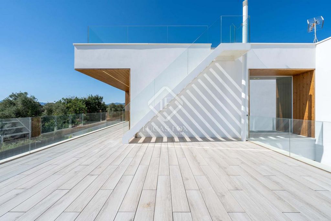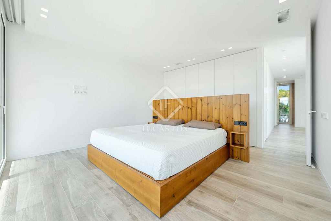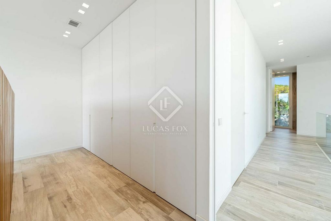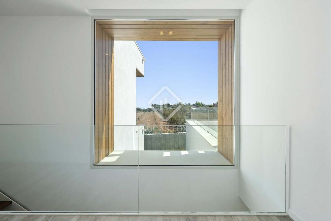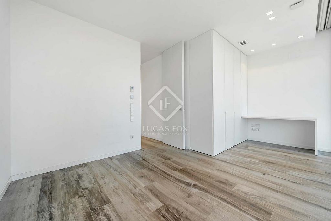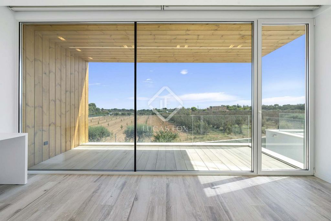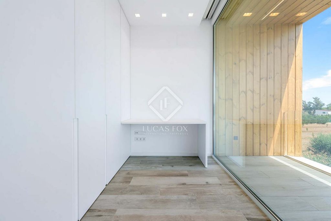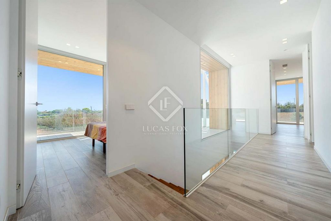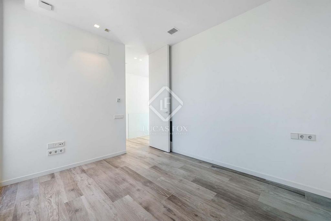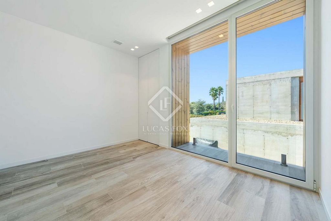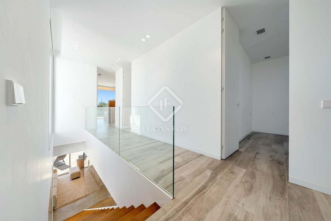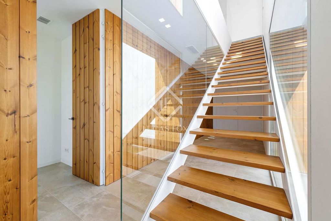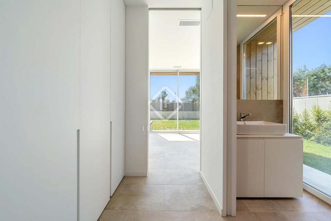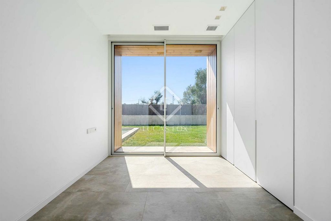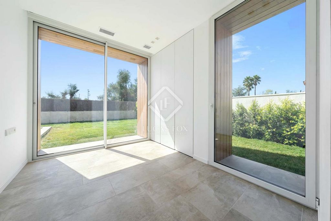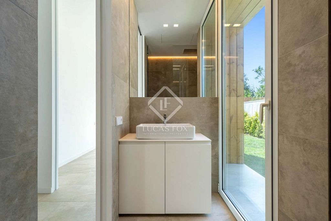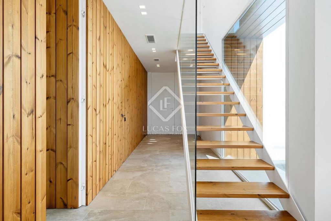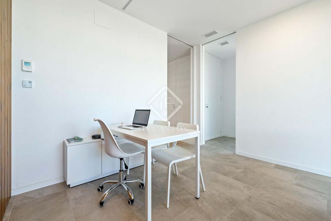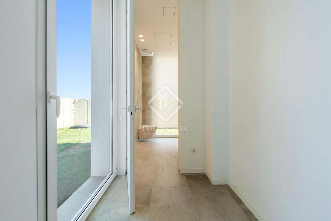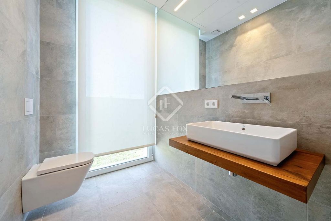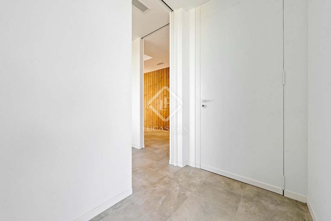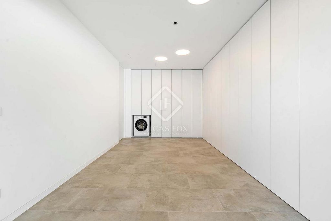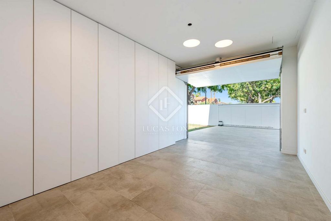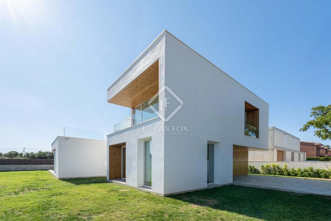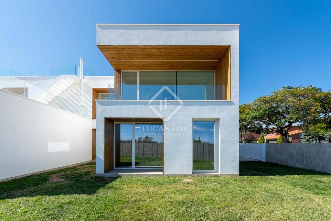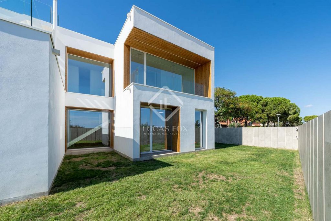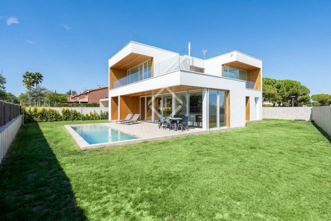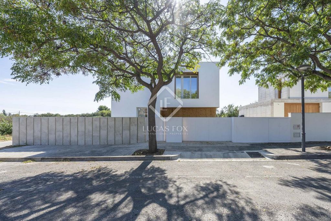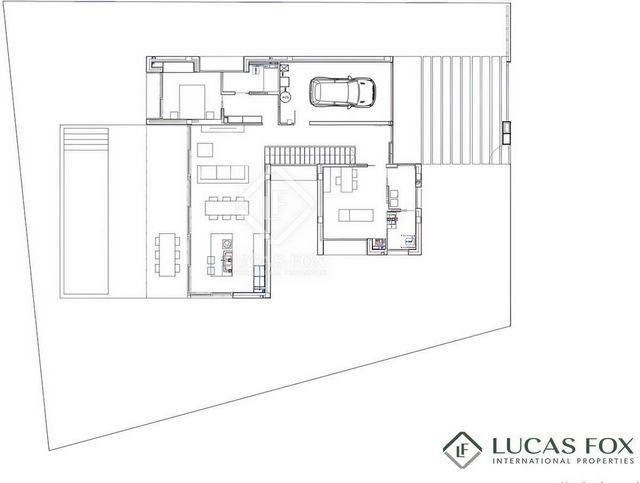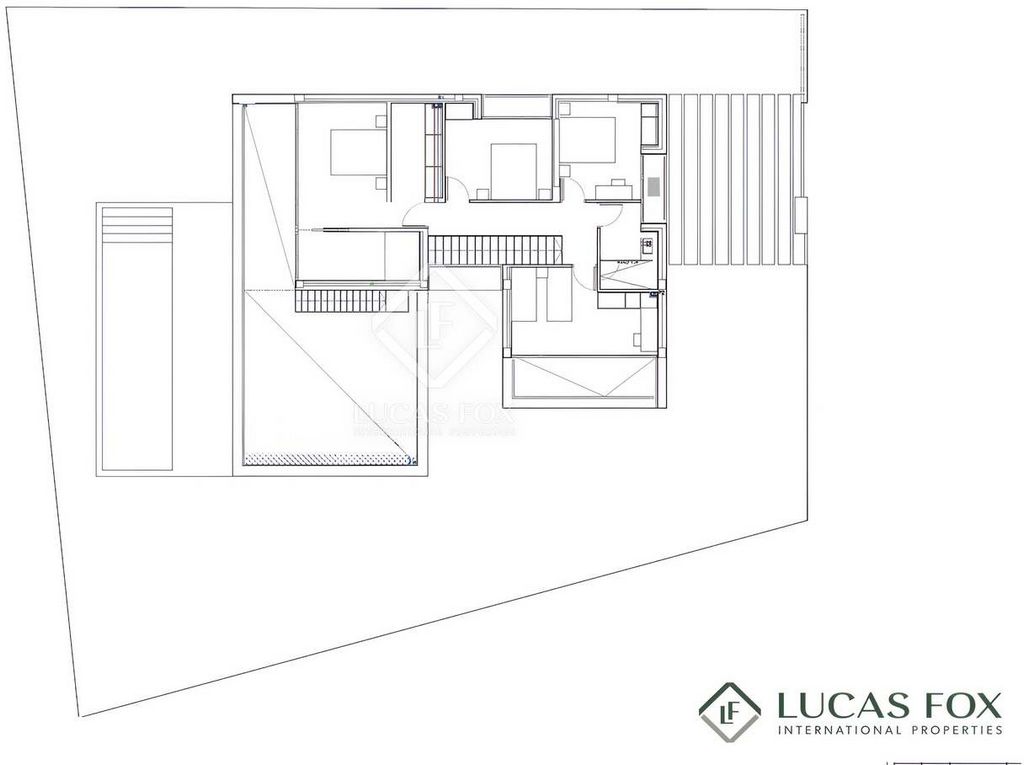КАРТИНКИ ЗАГРУЖАЮТСЯ...
Дом (Продажа)
Ссылка:
WUPO-T26436
/ tar53439
Lucas Fox presents an innovative house, designed by a renowned architect in the area. Its style is elegant, with straight lines and wooden details that provide warmth and a modern touch to the design. Recently built in 2023, the house has 309 m² and stands out for its integration into the environment, taking advantage of the views and natural light. It is characterized by a modern, efficient and sustainable design, with innovative solutions to optimize the use of space and energy. Natural materials and a focus on the connection between the interior and the exterior stand out in its architecture. The main floor is a bright and welcoming space. The entrance and living room, adorned with warm wooden features on the walls, provide an elegant and comfortable atmosphere. Along the corridor, built-in wardrobes offer ample storage space without detracting from the aesthetics of the design. Upon entering, we find a spacious living room that integrates perfectly with a modern open kitchen, equipped with state-of-the-art appliances. This contemporary design creates an ideal environment for conviviality and family gatherings. From the living room, large glass doors open onto the garden, the wonderful swimming pool and the magnificent terrace, ideal for enjoying moments outdoors. A porch is integrated with the structure of the house and has natural wood ceilings, perfect for outdoor dining or simply relaxing, thus creating a perfect refuge at home. The same floor has an en-suite bedroom with bathroom, a guest toilet, a garage on the floor and another additional space, a room type with an office and another bathroom. Depending on the needs, this space offers functionality and flexibility in the design of the home. The second floor has four double bedrooms, one of them en-suite with a private bathroom. All of them enjoy large windows that flood the rooms with natural light and offer panoramic views of the surroundings. In addition, they have access to the terraces. This house is practical, fresh and modern, with a layout designed for daily comfort. The contemporary design, combined with natural materials, provides a feeling of warmth and harmony with the exterior. It is a single-family home located in a development close to the town of Reus and the "AigüesVerds" Golf Course. Request a visit and be amazed by its architecture and peaceful surroundings.
Показать больше
Показать меньше
Lucas Fox presenta una casa innovadora, diseñada por reconocido arquitecto en la zona. Su estilo es elegante, de líneas rectas y detallas en madera que aporta calidez y un toque moderno al diseño. Construida recientemente en pasado año 2023, la casa dispone de 309m² y destaca por su integración en el entorno, aprovechando las vistas y la luz natural. Se caracteriza por un diseño moderno, eficiente y sostenible, con soluciones innovadoras para optimizar el uso del espacio y la energía. Materiales naturales y un enfoque en la conexión entre el interior y el exterior resaltan en su arquitectura. La planta principal es un espacio luminoso y acogedor. La entrada y el salón, adornados con cálidos tonos de madera en las paredes, refleja un estilo elegante y confortable. A lo largo del pasillo, los armarios empotrados ofrecen un amplio espacio de almacenamiento sin restar estética al diseño. Al entrar, nos encontramos con un amplio salón que se integra perfectamente con una moderna cocina abierta, equipada con electrodomésticos de última generación. Este diseño contemporáneo crea un ambiente ideal para la convivencia y las reuniones familiares. Desde el salón, las grandes puertas de cristal se abren al jardín, a la estupenda piscina y a la magnífica terraza, ideal para disfrutar de momentos al aire libre. Un porche, está integrado con la estructura de la casa y con techos en madera natural, perfecto para cenas al aire libre o simplemente relajarse, creando así un refugio perfecto en el hogar. La misma planta dispone de una habitación en suite con baño, un aseo de cortesía, el garaja en planta y de otro espacio adicional, tipo sala con una oficina y otro baño. Según las necesidades, este espacio ofrece funcionalidad y flexibilidad en el diseño del hogar. La segunda planta cuenta con cuatro dormitorios dobles, uno de ellos en suite con baño privado. Todos ellos disfrutan de grandes ventanales que inundan las habitaciones de luz natural y ofrecen vistas panorámicas al entorno. Además de accesos a las terrazas. Esta casa es práctica, fresca y moderna, con una distribución pensada para el confort diario. El diseño contemporáneo, combinado con materiales naturales, aporta una sensación de calidez y armonía con el exterior Es una vivienda unifamiliar ubicada en una urbanización próxima a la población de Reus y del Campo de Golf "AigüesVerds". Solicita una visita y déjate sorprender por su arquitectura y en un entorno tranquilo.
Lucas Fox presents an innovative house, designed by a renowned architect in the area. Its style is elegant, with straight lines and wooden details that provide warmth and a modern touch to the design. Recently built in 2023, the house has 309 m² and stands out for its integration into the environment, taking advantage of the views and natural light. It is characterized by a modern, efficient and sustainable design, with innovative solutions to optimize the use of space and energy. Natural materials and a focus on the connection between the interior and the exterior stand out in its architecture. The main floor is a bright and welcoming space. The entrance and living room, adorned with warm wooden features on the walls, provide an elegant and comfortable atmosphere. Along the corridor, built-in wardrobes offer ample storage space without detracting from the aesthetics of the design. Upon entering, we find a spacious living room that integrates perfectly with a modern open kitchen, equipped with state-of-the-art appliances. This contemporary design creates an ideal environment for conviviality and family gatherings. From the living room, large glass doors open onto the garden, the wonderful swimming pool and the magnificent terrace, ideal for enjoying moments outdoors. A porch is integrated with the structure of the house and has natural wood ceilings, perfect for outdoor dining or simply relaxing, thus creating a perfect refuge at home. The same floor has an en-suite bedroom with bathroom, a guest toilet, a garage on the floor and another additional space, a room type with an office and another bathroom. Depending on the needs, this space offers functionality and flexibility in the design of the home. The second floor has four double bedrooms, one of them en-suite with a private bathroom. All of them enjoy large windows that flood the rooms with natural light and offer panoramic views of the surroundings. In addition, they have access to the terraces. This house is practical, fresh and modern, with a layout designed for daily comfort. The contemporary design, combined with natural materials, provides a feeling of warmth and harmony with the exterior. It is a single-family home located in a development close to the town of Reus and the "AigüesVerds" Golf Course. Request a visit and be amazed by its architecture and peaceful surroundings.
Ссылка:
WUPO-T26436
Страна:
ES
Регион:
Tarragona
Город:
Reus
Почтовый индекс:
43206
Категория:
Жилая
Тип сделки:
Продажа
Тип недвижимости:
Дом
Подтип недвижимости:
Вилла
Новостройка:
Да
Площадь:
309 м²
Участок:
593 м²
Спален:
5
Ванных:
5
Есть мебель:
Да
Оборудованная кухня:
Да
Парковка:
1
Гараж:
1
Сигнализация:
Да
Бассейн:
Да
Кондиционер:
Да
Балкон:
Да
Подвал:
Да
ЦЕНЫ ЗА М² НЕДВИЖИМОСТИ В СОСЕДНИХ ГОРОДАХ
| Город |
Сред. цена м2 дома |
Сред. цена м2 квартиры |
|---|---|---|
| Таррагона | 202 622 RUB | 260 644 RUB |
| Таррагона | 247 113 RUB | 246 949 RUB |
| Пратдип | 209 308 RUB | - |
| Ла-Амеллья-де-Мар | 213 327 RUB | - |
| Кунит | 185 587 RUB | 211 463 RUB |
| Сан-Пере-де-Рибес | 271 613 RUB | - |
| Сиджес | 491 026 RUB | 506 142 RUB |
| Кастельдефельс | 485 984 RUB | 419 211 RUB |
