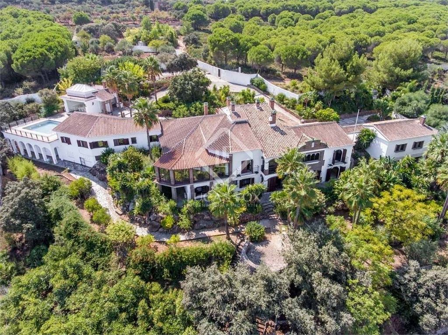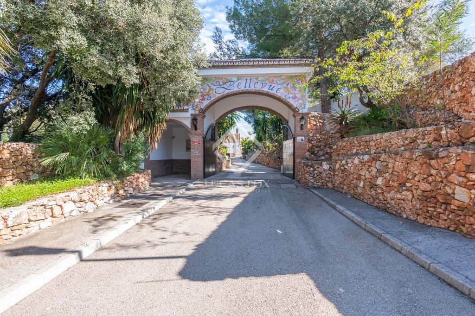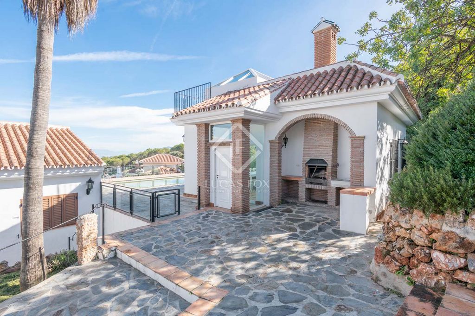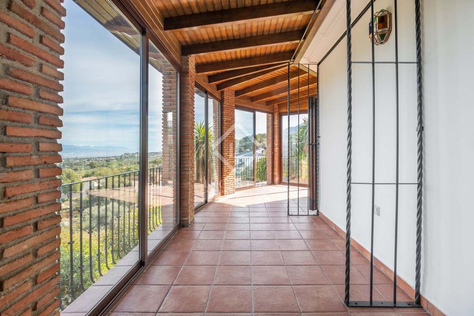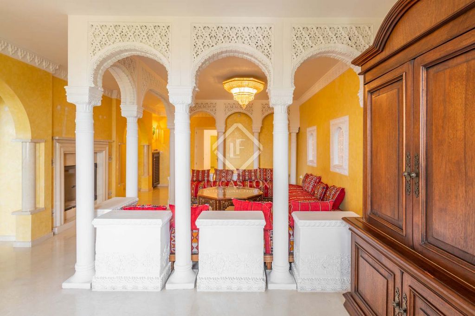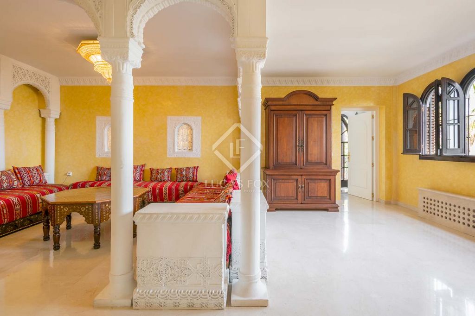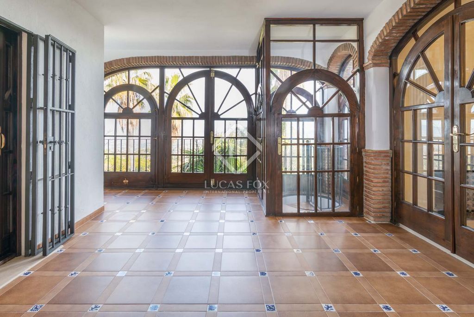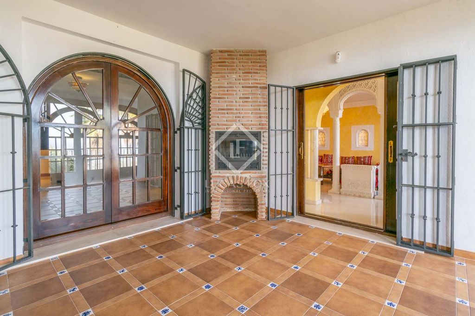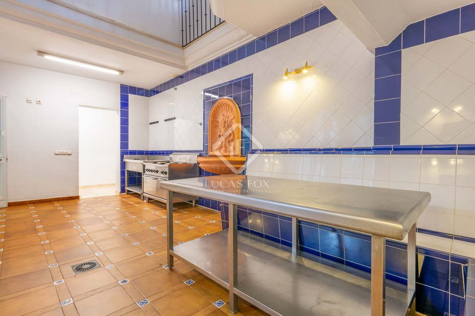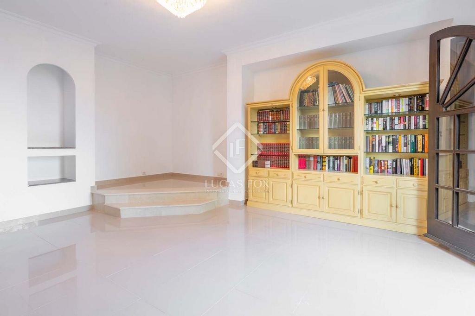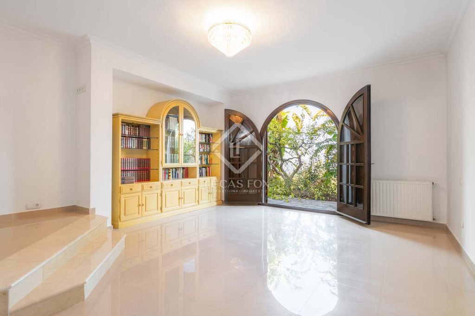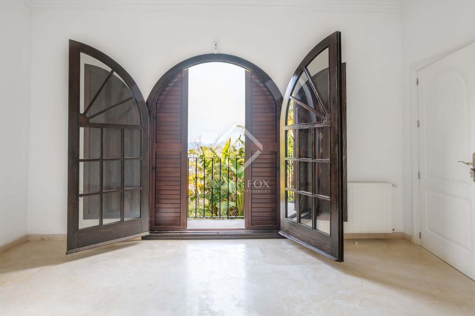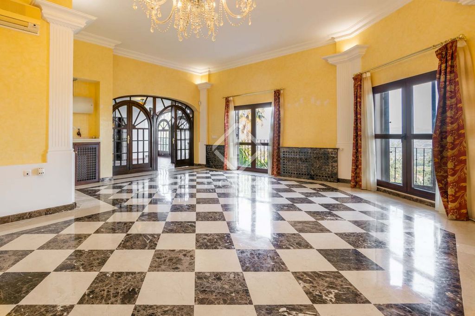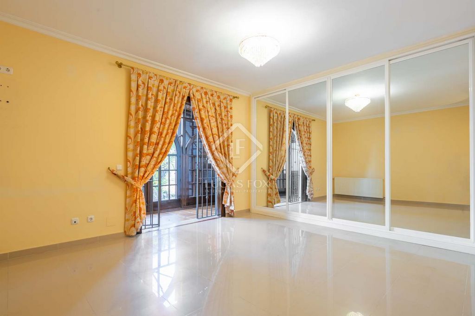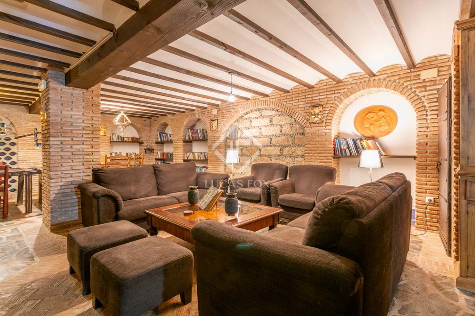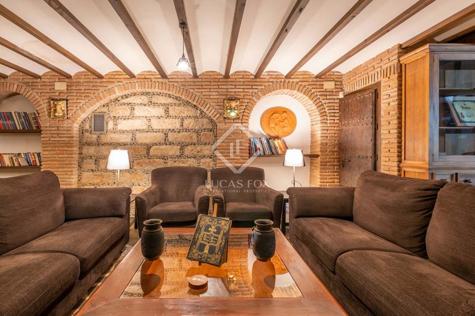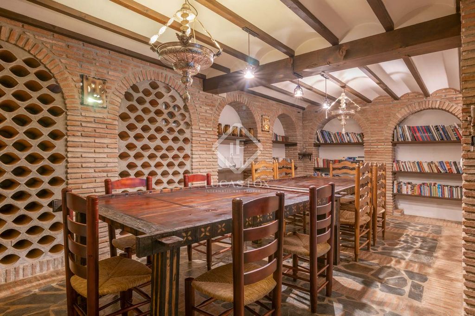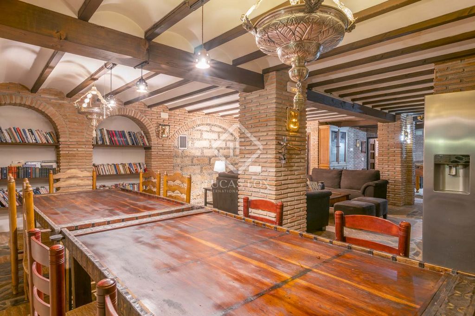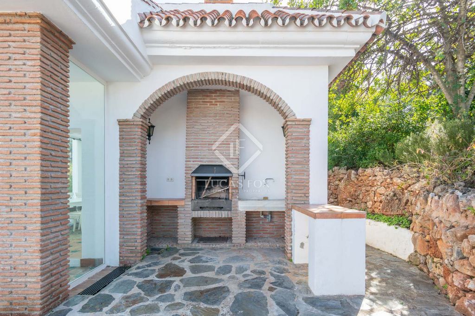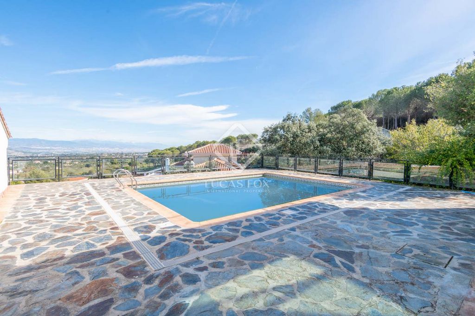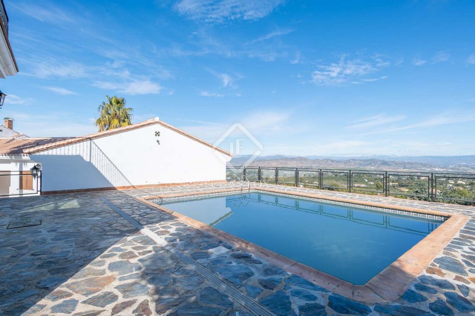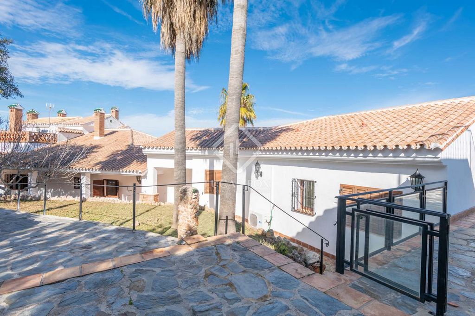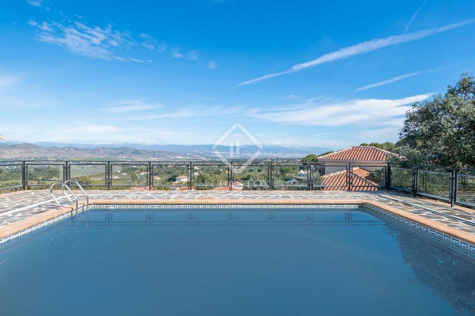409 944 836 RUB
КАРТИНКИ ЗАГРУЖАЮТСЯ...
Алаурин-эль-Гранде - Дом на продажу
409 944 836 RUB
Дом (Продажа)
Ссылка:
WUPO-T26327
/ mlg22962
Located at the top of a private development, 25 minutes from Malaga airport, this palace has been designed to make the most of its incredible views. After entering the private development through the security entrance and moving to the highest part of the community, we find the large main entrance for cars with a garage of 60 square metres, followed by the front door. Beyong the entrance hall we have, in addition to the stairs to the lower and upper floors of the building, a bedroom, four living rooms, toilets, a dining room, an office, a huge bedroom with a large dressing room, a bathroom, a sauna, steam baths and access to the terrace area. On the lower floor, which can be accessed by lift, it has six bedrooms with separate bathrooms, another dining room, a kitchen, a laundry room and two more utility rooms. If we go down another floor we find a spacious living room and dining room, also accessible by lift. This area has an independent entrance from the main house. This entrance is located in the garden area near the pool. From the car entrance, next to the main entrance, we have a path via which we access the eastern part of the property, where an individual house with four bedrooms, a living room and two bathrooms is built. If we follow the landscaped path we will see an independent building next to the pool, which consists of an exterior and interior kitchen, a large covered dining room and toilets. From the terrace, the pool and the covered dining room you can see phenomenal views of the Guadalhorce valley and the bay of Malaga.
Показать больше
Показать меньше
Ubicado en la cima de una urbanización privada a 25 minutos del aeropuerto de Málaga, este palacio ha sido diseñado para aprovechar al máximo sus increíbles vistas. Tras entrar en la urbanización privada por la entrada de seguridad y desplazarnos hasta la parte más elevada, nos encontramos con la amplia entrada principal de coches con un garaje de 60 metros cuadrados y, posteriormente, con la entrada principal. Detrás del vestíbulo tenemos, además de las escaleras de acceso a las plantas inferiores y superiores del edificio, un dormitorio, cuatro salones, aseos, un comedor, una oficina, un dormitorio enorme con un gran vestidor, un cuarto de baño, una sauna, baños de vapor y acceso a la zona de terrazas. En la planta inferior, a la cual se puede acceder por ascensor, cuenta con seis dormitorios con baños independientes, otro comedor, una cocina, una lavandería y dos cuartos de servicio más. Si bajamos otra planta encontramos un amplio salón y comedor, también accesibles por ascensor. Esta zona dispone de una salida/acceso independiente de la casa principal. Dicho acceso se encuentra en la zona ajardinada próxima a la piscina. Desde la entrada de coches, junto a la entrada principal, tenemos un camino por el cual accedemos a la parte este de la propiedad, donde se levanta una vivienda individual de cuatro dormitorios, un salón y dos cuartos de baño. Si seguimos el camino ajardinado veremos un edificio independiente junto a la piscina, el cual consta de una cocina exterior e interior, un amplio comedor cubierto y aseos. Desde la terraza, la piscina y el comedor cubierto se aprecian unas vistas fenomenales del valle del Guadalhorce y de la bahía de Málaga.
Located at the top of a private development, 25 minutes from Malaga airport, this palace has been designed to make the most of its incredible views. After entering the private development through the security entrance and moving to the highest part of the community, we find the large main entrance for cars with a garage of 60 square metres, followed by the front door. Beyong the entrance hall we have, in addition to the stairs to the lower and upper floors of the building, a bedroom, four living rooms, toilets, a dining room, an office, a huge bedroom with a large dressing room, a bathroom, a sauna, steam baths and access to the terrace area. On the lower floor, which can be accessed by lift, it has six bedrooms with separate bathrooms, another dining room, a kitchen, a laundry room and two more utility rooms. If we go down another floor we find a spacious living room and dining room, also accessible by lift. This area has an independent entrance from the main house. This entrance is located in the garden area near the pool. From the car entrance, next to the main entrance, we have a path via which we access the eastern part of the property, where an individual house with four bedrooms, a living room and two bathrooms is built. If we follow the landscaped path we will see an independent building next to the pool, which consists of an exterior and interior kitchen, a large covered dining room and toilets. From the terrace, the pool and the covered dining room you can see phenomenal views of the Guadalhorce valley and the bay of Malaga.
Ссылка:
WUPO-T26327
Страна:
ES
Регион:
Malaga
Город:
Alhaurin El Grande
Почтовый индекс:
29120
Категория:
Жилая
Тип сделки:
Продажа
Тип недвижимости:
Дом
Подтип недвижимости:
Вилла
Площадь:
1 256 м²
Участок:
8 581 м²
Спален:
13
Ванных:
9
Есть мебель:
Да
Оборудованная кухня:
Да
Парковка:
1
Гараж:
1
Пандус:
Да
Лифт:
Да
Сигнализация:
Да
Бассейн:
Да
Кондиционер:
Да
Камин:
Да
Балкон:
Да
Терасса:
Да
Высокие потолки:
Да
ПОХОЖИЕ ОБЪЯВЛЕНИЯ
ЦЕНЫ ЗА М² НЕДВИЖИМОСТИ В СОСЕДНИХ ГОРОДАХ
| Город |
Сред. цена м2 дома |
Сред. цена м2 квартиры |
|---|---|---|
| Коин | 320 331 RUB | - |
| Михас | 439 518 RUB | 413 759 RUB |
| Фуэнхирола | 422 716 RUB | 443 699 RUB |
| Охен | - | 650 985 RUB |
| Торремолинос | 345 646 RUB | 419 165 RUB |
| Эльвирия | 510 823 RUB | - |
| Истан | 578 506 RUB | 511 612 RUB |
| Малага | 442 392 RUB | 584 919 RUB |
| Бенаавис | 621 177 RUB | 533 083 RUB |
| Касарес | 500 897 RUB | 414 207 RUB |
| Манильва | 391 630 RUB | 344 113 RUB |
| Альгарробо | 245 599 RUB | - |
| Торрокс | 230 870 RUB | 251 914 RUB |
| Фрихильяна | 292 847 RUB | - |
| Нерха | 354 550 RUB | 377 031 RUB |
