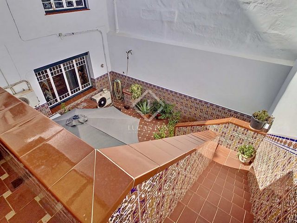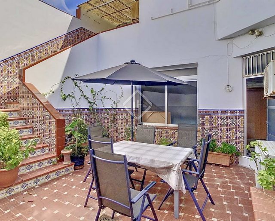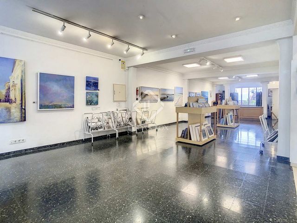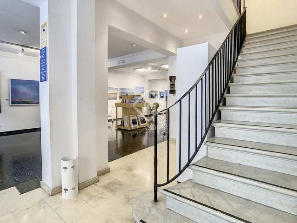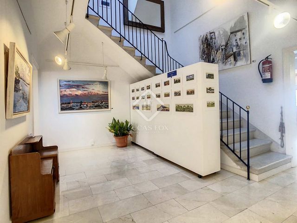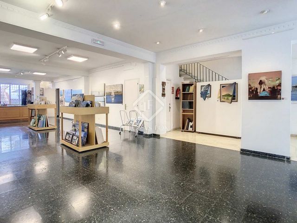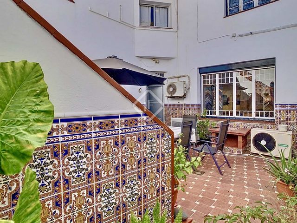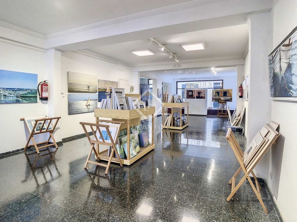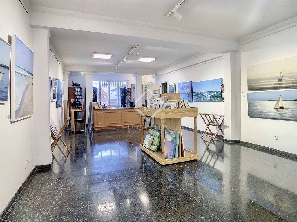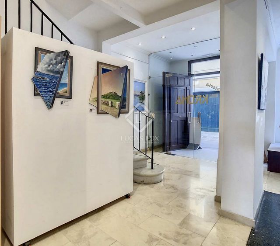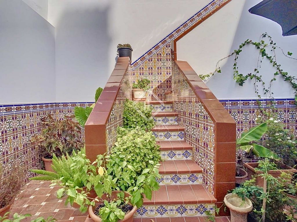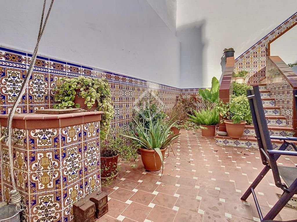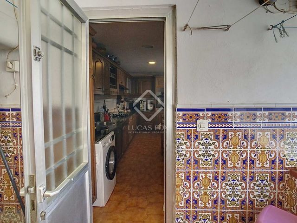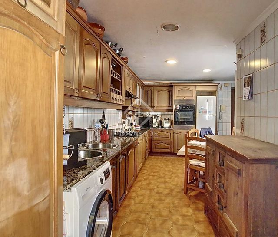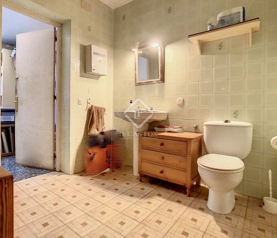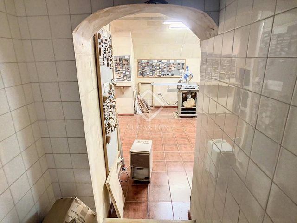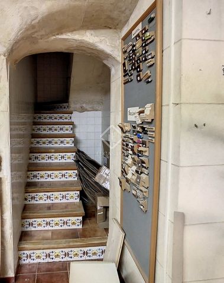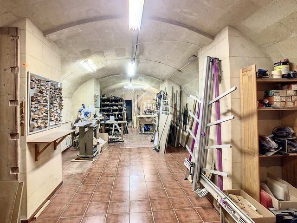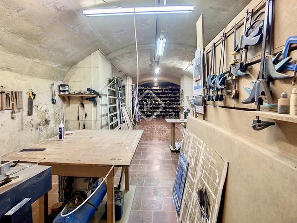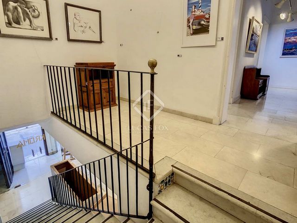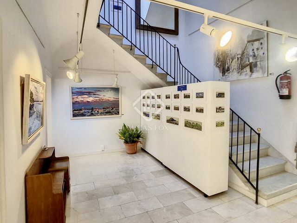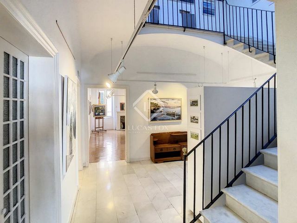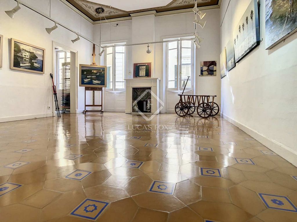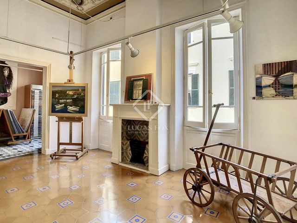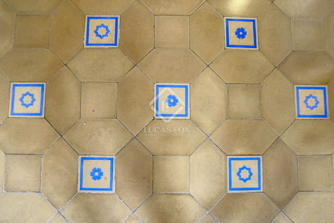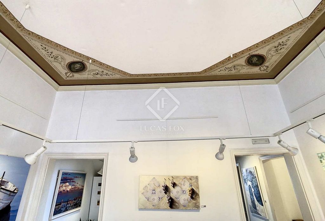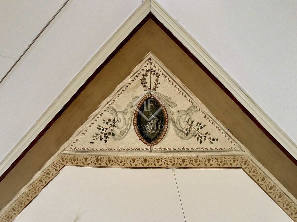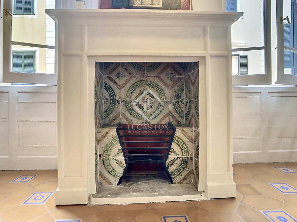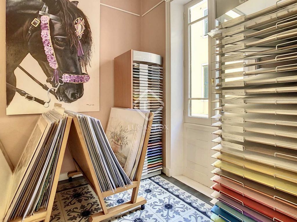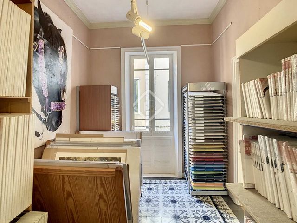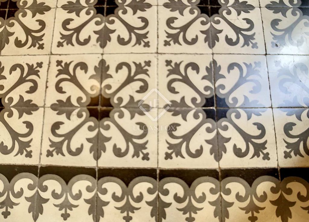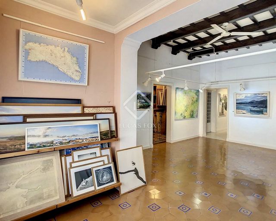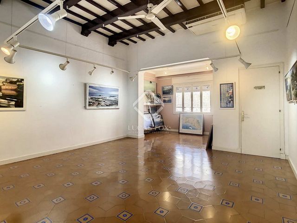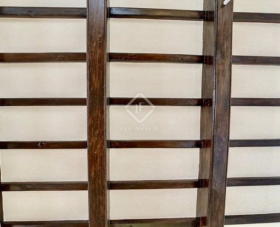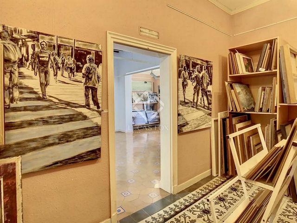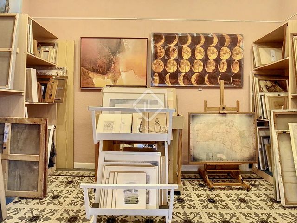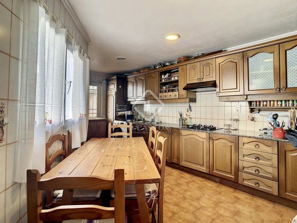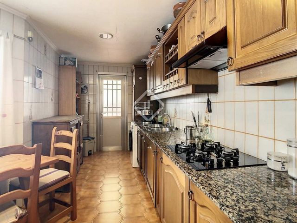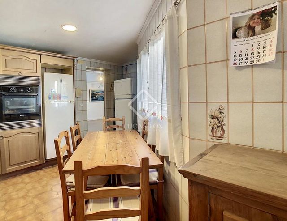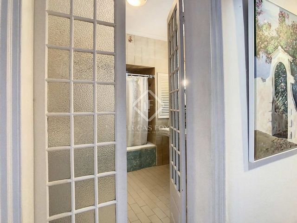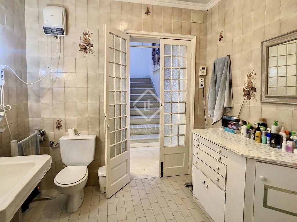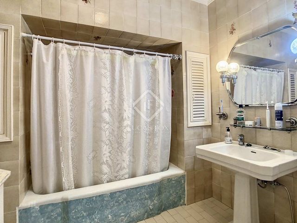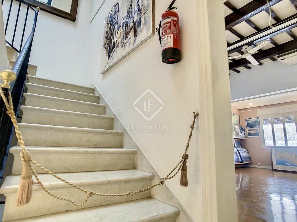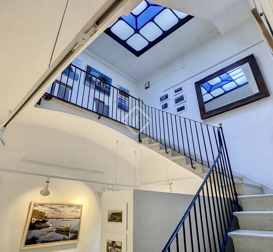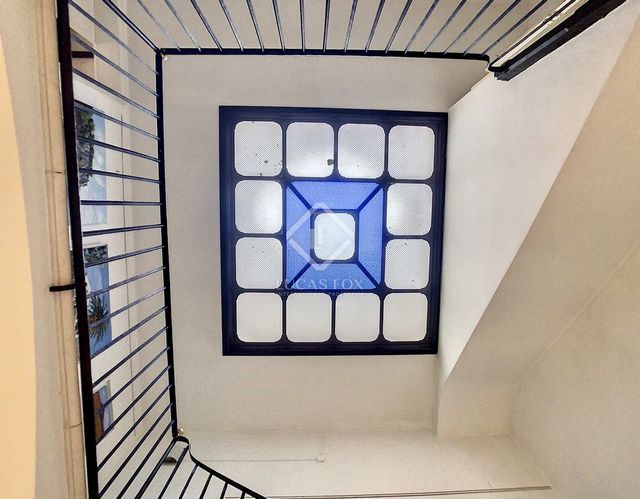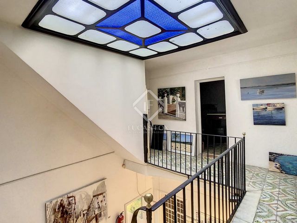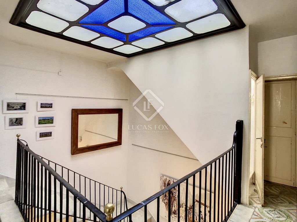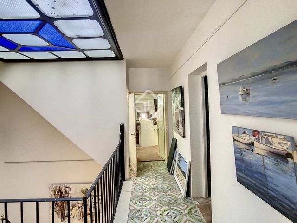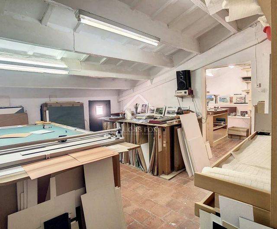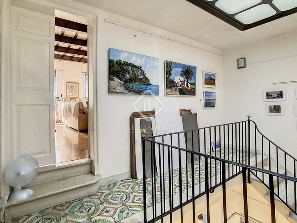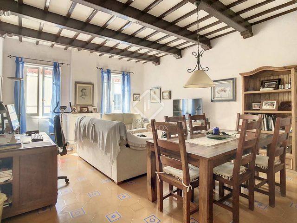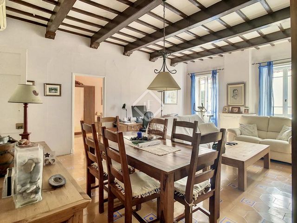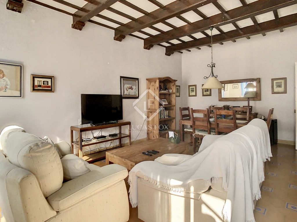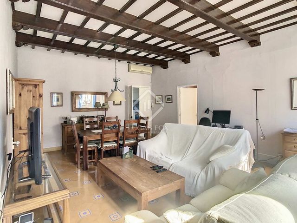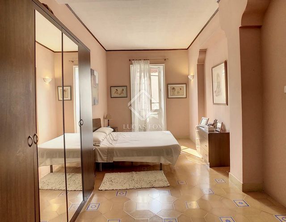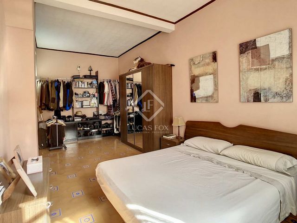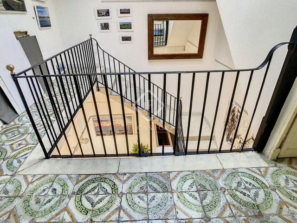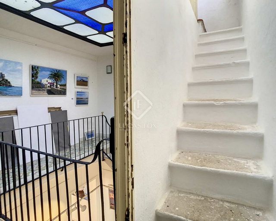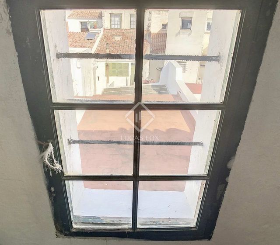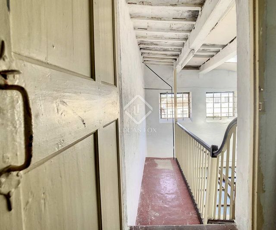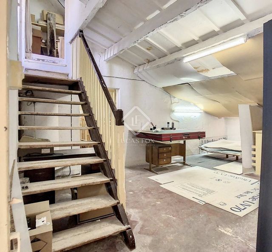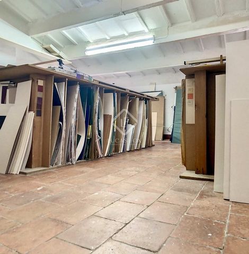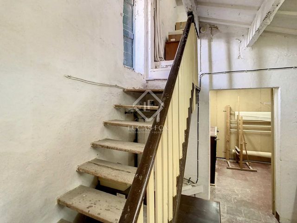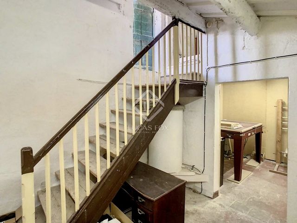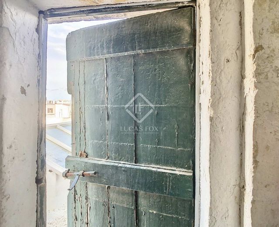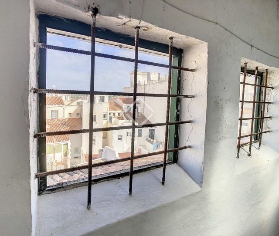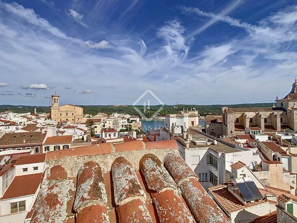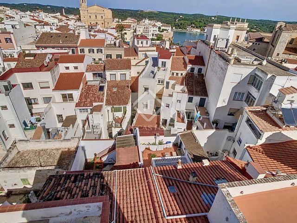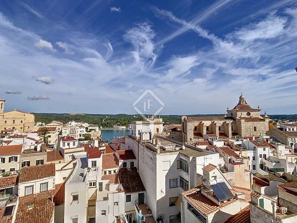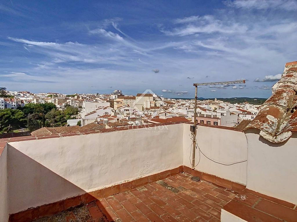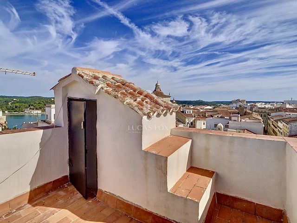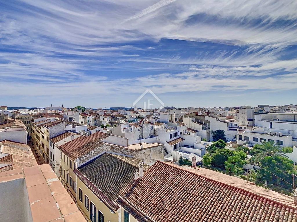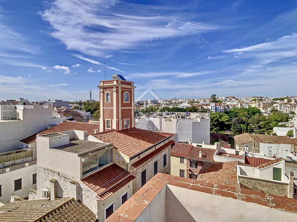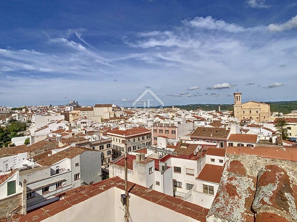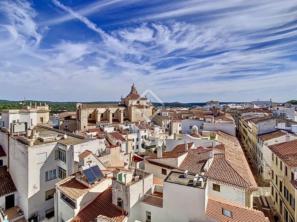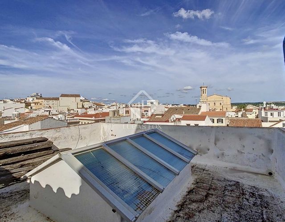КАРТИНКИ ЗАГРУЖАЮТСЯ...
Дом (Продажа)
Ссылка:
WUPO-T21866
/ men45106
Lucas Fox presents this wonderful 612 m² house in the heart of the old town of Maó. The property is distributed over four floors plus a beautiful basement with the typical arches and barrel vaults, as well as two terraces on the attic. We will reach one of them from a historic tower, which offers unforgettable views of the old town and the port of Maó. Historically, this watchtower was built to watch ships at the mouth of the harbor carrying goods. Currently the house is a beautiful, well-preserved historic building that houses a gallery and a framing workshop with a living space that consists of a living room, kitchen diner, bedroom and full bathroom . Upon entering, after crossing the wooden doors and the glass doors, you enter the large room where the gallery begins. Behind the counter, where you can get information, you will see the beautiful Menorcan patio. Through this patio, you can go up the stairs to the first floor, which lead to the large fully equipped kitchen. Back at the gallery entrance, the imposing stone staircase also leads us to the first floor, where we find several rooms furnished as a gallery and several workshops, where picture frames are currently manufactured. On this floor there is also a fully equipped bathroom and through a door we access the kitchen with access to the terrace with stairs to access the patio. On the second floor we have the living area, with a large living-dining room with fireplace and a large bedroom. On this floor there are other work areas and behind another door, a staircase takes us exterior. On two different levels, there are two terraces with views of the city and the port of Maó. The highest terrace is located on the turret which has historical significance and offers an incredible view of the old town. The spaces in this house are spacious and offer many possibilities to convert them to the taste and needs of the new buyer. A unique and elegant property with special details, such as teak doors, antique hydraulic floors, leaded glass skylight and exposed wooden beams, among others. An ideal house to live all year round or spend time with family and/or friends. Contact us for more information or to arrange a visit.
Показать больше
Показать меньше
Lucas Fox presenta esta estupenda casa de 612 m² en pleno corazón del casco antiguo de Maó. La vivienda se distribuye en cuatro plantas más un bonito sótano con los típicos arcos y bóvedas de cañón, así como dos terrazas en el ático. A una de ellas, llegaremos desde una torre histórica, que ofrece unas vistas inolvidables al casco antiguo y al puerto de Maó. Históricamente, esta torre de vigilancia se construyó para observar los barcos en la bocana del puerto que transportaban mercancías. Actualmente la casa es un bonito edificio histórico bien conservado que alberga una galería y un taller de enmarcación con un espacio para vivir que se compone de sala de estar, cocina office, dormitorio y baño completo. Al entrar, tras cruzar las puertas de madera y las puertas de cristal, se accede a la gran sala donde comienza la galería. Detrás del mostrador, donde se puede obtener información, verá el precioso patio menorquín. A través de este patio, se puede subir por las escaleras a la primera planta, que nos conducen a la gran cocina totalmente equipada. De vuelta en la entrada de la galería, la imponente escalera de piedra también nos conduce a la primera planta, donde encontramos varias salas amuebladas a modo de galería y varios talleres, donde actualmente se fabrican marcos para cuadros. En esta planta también hay un cuarto de baño totalmente equipado y a través de una puerta accedemos a la cocina con salida a la terraza con escaleras para acceder al patio. En la segunda planta tenemos la zona de estar, con un amplio salón-comedor con chimenea y un gran dormitorio. En esta planta hay otras zonas de trabajo y detrás de otra puerta, una escalera nos lleva al exterior. En dos niveles diferentes, hay dos terrazas con vistas a la ciudad y al puerto de Maó. La terraza más alta se ubica en la torreta que tiene un significado histórico y ofrece una vista increíble al casco antiguo. Los espacios en esta casa son amplios y ofrecen muchas posibilidades de reconvertirlos a gusto y necesidades del nuevo comprador. Una vivienda única y elegante con detalles especiales, como puertas de teca, suelos hidráulicos antiguos, claraboya de vidrio emplomado y vigas vistas de madera, entre otros. Una casa ideal para vivir todo el año o pasar temporadas con familia y/o amigos. Póngase en contacto con nosotros para más información o para concertar una visita.
Lucas Fox presents this wonderful 612 m² house in the heart of the old town of Maó. The property is distributed over four floors plus a beautiful basement with the typical arches and barrel vaults, as well as two terraces on the attic. We will reach one of them from a historic tower, which offers unforgettable views of the old town and the port of Maó. Historically, this watchtower was built to watch ships at the mouth of the harbor carrying goods. Currently the house is a beautiful, well-preserved historic building that houses a gallery and a framing workshop with a living space that consists of a living room, kitchen diner, bedroom and full bathroom . Upon entering, after crossing the wooden doors and the glass doors, you enter the large room where the gallery begins. Behind the counter, where you can get information, you will see the beautiful Menorcan patio. Through this patio, you can go up the stairs to the first floor, which lead to the large fully equipped kitchen. Back at the gallery entrance, the imposing stone staircase also leads us to the first floor, where we find several rooms furnished as a gallery and several workshops, where picture frames are currently manufactured. On this floor there is also a fully equipped bathroom and through a door we access the kitchen with access to the terrace with stairs to access the patio. On the second floor we have the living area, with a large living-dining room with fireplace and a large bedroom. On this floor there are other work areas and behind another door, a staircase takes us exterior. On two different levels, there are two terraces with views of the city and the port of Maó. The highest terrace is located on the turret which has historical significance and offers an incredible view of the old town. The spaces in this house are spacious and offer many possibilities to convert them to the taste and needs of the new buyer. A unique and elegant property with special details, such as teak doors, antique hydraulic floors, leaded glass skylight and exposed wooden beams, among others. An ideal house to live all year round or spend time with family and/or friends. Contact us for more information or to arrange a visit.
Ссылка:
WUPO-T21866
Страна:
ES
Регион:
Minorca
Город:
Mao
Почтовый индекс:
07702
Категория:
Жилая
Тип сделки:
Продажа
Тип недвижимости:
Дом
Подтип недвижимости:
Вилла
Площадь:
615 м²
Участок:
212 м²
Спален:
10
Ванных:
2
Оборудованная кухня:
Да
Кондиционер:
Да
Камин:
Да
Подвал:
Да
Высокие потолки:
Да
ЦЕНЫ ЗА М² НЕДВИЖИМОСТИ В СОСЕДНИХ ГОРОДАХ
| Город |
Сред. цена м2 дома |
Сред. цена м2 квартиры |
|---|---|---|
| Эс-Кастель | 294 898 RUB | - |
| Сан-Луис | 421 322 RUB | - |
| Меркадаль | 399 965 RUB | 364 230 RUB |
| Сьюдадела | 366 868 RUB | - |
| Феланич | 483 124 RUB | - |
| Польенса | 568 186 RUB | - |
| Сантаньи | 599 398 RUB | - |
| Балеарские острова | 423 269 RUB | 477 851 RUB |
