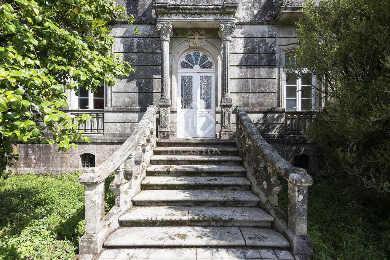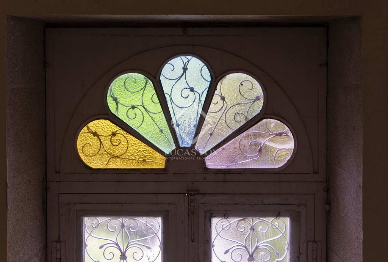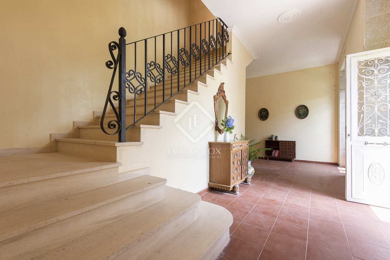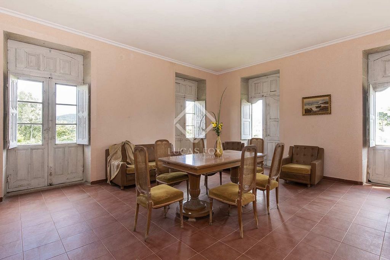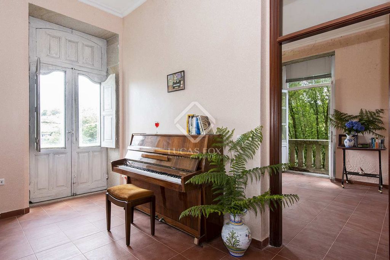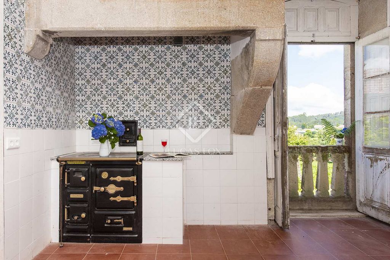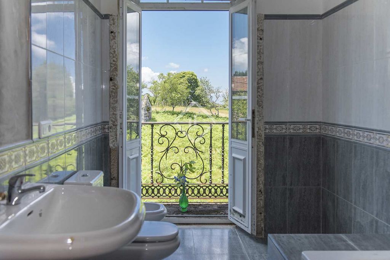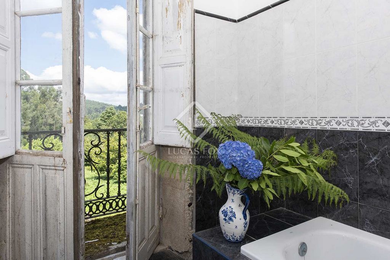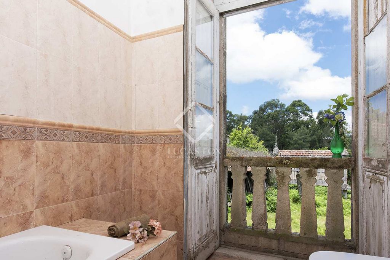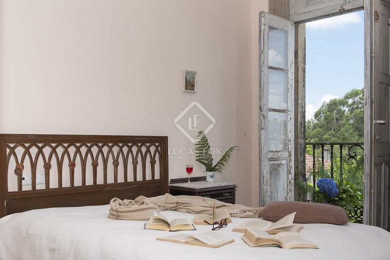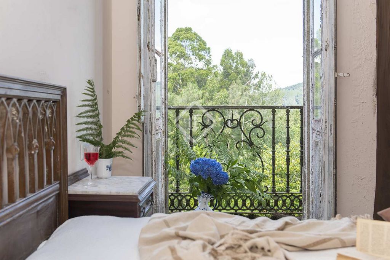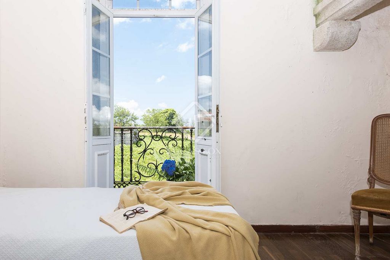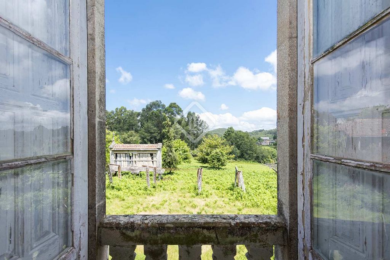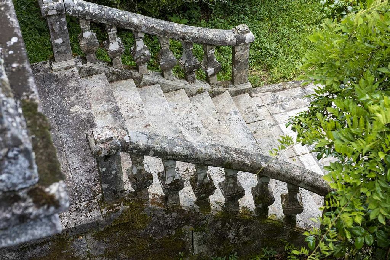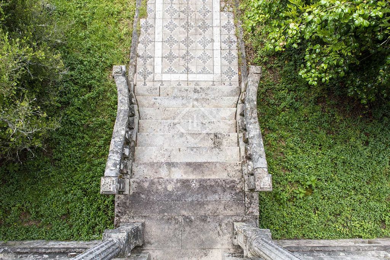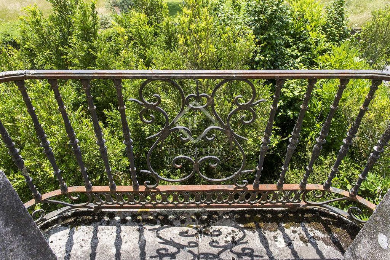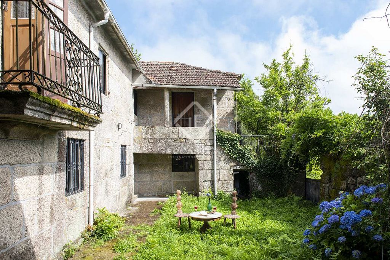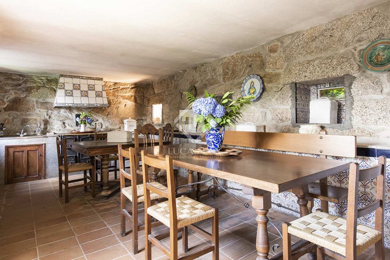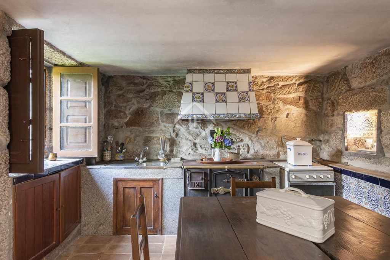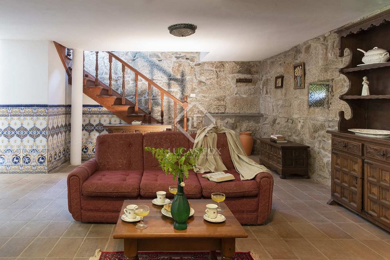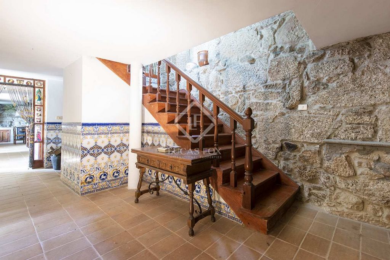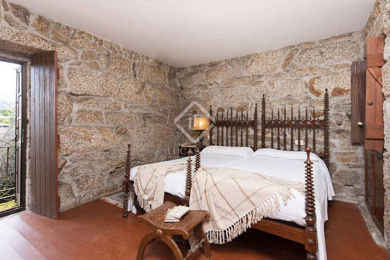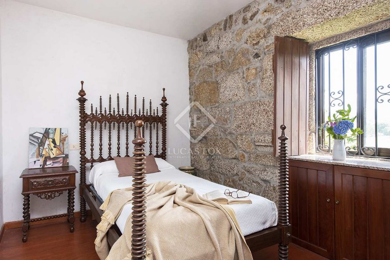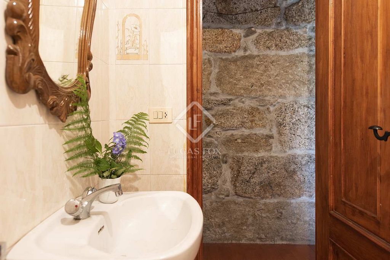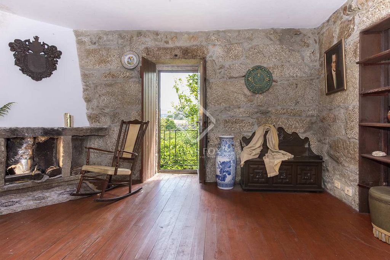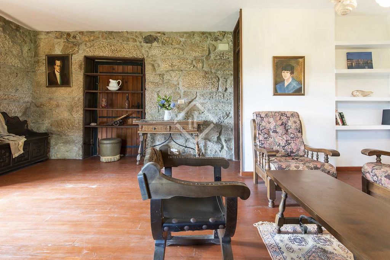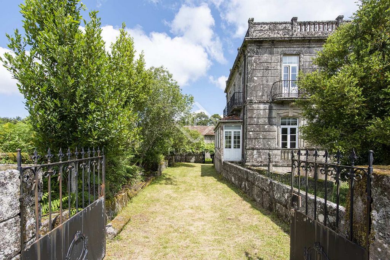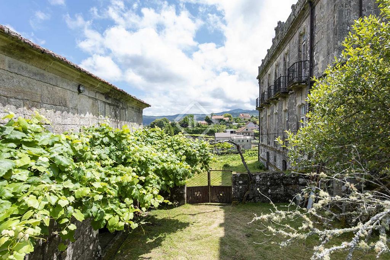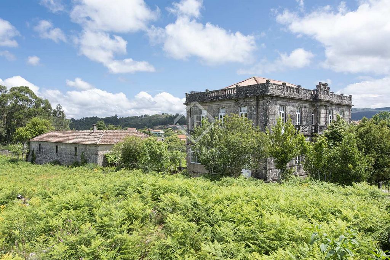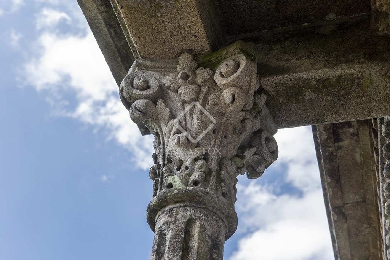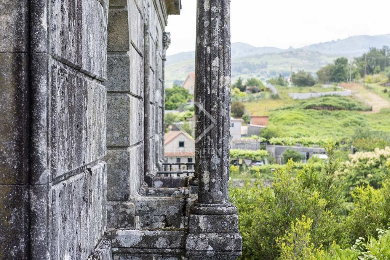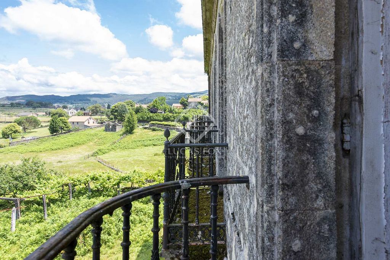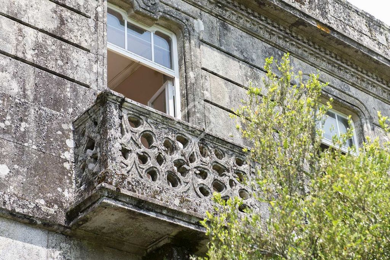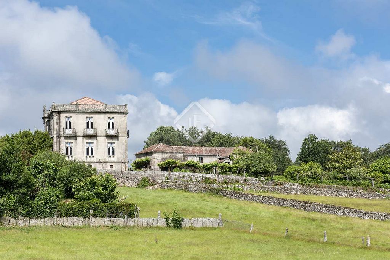КАРТИНКИ ЗАГРУЖАЮТСЯ...
Дом (Продажа)
Ссылка:
WUPO-T20912
/ vig41302
Construction of this fantastic and exclusive Indiano-style house began at the beginning of 1915. As can be seen, the stonework and dedication are unique and unrepeatable and make this property very special. La Finca is located in the Redondela area. It offers fantastic views of the valley and total privacy, given its location. On La Finca there are two buildings: the Indian house and another typical Galician L-shaped house with two floors and a patio. These two buildings are presented completely to be renovated; In fact, although the Galician house is inhabited in the summer months, it needs renovation and updating. The stately entrance of the main house, the Indiana, is accessed by some majestic stone stairs, with two beautiful columns that offer a sample of what we can find at an architectural level. The facade is full of ornaments, with a great architectural expression with unique symbolic elements; a unique stonework. Upon entering, there is a beautiful and bright entrance hall with stairs that divide this property into two floors. On the ground floor, we find a spacious and sunny living room, with high ceilings and original doors of the time. Next to the living room, there is also a bedroom that could be used as a study. On this same floor, there is a large kitchen, very bright and with beautiful views. It should be noted that you can enjoy the beautiful views from most spaces of this magnificent house. There is also a spacious bedroom, with a small wrought iron balcony and a bathroom on this same floor. The first floor houses the bedroom area. In this area of the house, there are four good-sized bedrooms, with uniquely designed stone-worked balconies and three bathrooms. This building also has a large basement and an attic. The Galician house also has two floors. On the ground floor, we will find a long rustic kitchen, a bathroom and a living room with a fireplace. In the upper part, there is a good-sized living room, with a balcony and a fireplace, two bedrooms, one of them with a small balcony, and a bathroom. The property has a granary and also a water well. Get in touch for more information.
Показать больше
Показать меньше
Esta fantástica y exclusiva casa de estilo indiano inició su construcción a principios de 1915. Tal y como se puede observar, el trabajo de cantería y dedicación son únicos e irrepetibles y hace que esta vivienda sea muy especial. La finca se sitúa en la zona de Redondela. Ofrece con vistas fantásticas al valle y total privacidad, dada su situación. En la finca hay dos edificaciones: la casa indiana y otra casona típica gallega en forma de L con dos plantas y un patio. Estas dos edificaciones se presentan totalmente a renovar; de hecho, aunque la casona gallega se habita en los meses de verano, necesita reforma y actualización. Se accede a la entrada señorial de la casa protagonista, la indiana, por unas escaleras majestuosas de piedra, con dos bellas columnas que ofrecen una muestra de lo que podemos encontrar a nivel arquitectónico. La fachada está llena de ornamentos, con una gran expresión arquitectónica con elementos simbólicos únicos; un trabajo de cantería único. Al entrar, se dispone un bonito y luminoso recibidor con unas escaleras dividen en dos plantas esta vivienda. En la planta baja, nos encontramos con un amplio y soleado salón, con techos altos y puertas originales de la época. Al lado del salón, hay también un dormitorio que podría utilizarse como despacho. En esta misma planta, se sitúa una gran cocina, muy luminosa y con bonitas vistas. Cabe destacar que se pueden disfrutar las preciosas vistas desde la mayoría de espacios de esta magnífica casa. También hay un dormitorio espacioso, con un pequeño balcón de forja y un baño en esta misma planta. La primera planta alberga la zona de descanso. En esta zona de la casa, hay cuatro dormitorios de buen tamaño, con balcones trabajados de piedra de diseños únicos y tres baños. Esta edificación también dispone de un amplio sótano y una buhardilla. La casona gallega consta también de dos pisos. En la planta baja, encontraremos una larga cocina rústica, un baño y un salón con chimenea. En la parte superior, se sitúa un salón de buen tamaño, con balcón y una chimenea, dos dormitorios, uno de ellos con un pequeño balcón y un baño. La finca dispone de un hórreo y también de un pozo. Póngase en contacto para más información.
Construction of this fantastic and exclusive Indiano-style house began at the beginning of 1915. As can be seen, the stonework and dedication are unique and unrepeatable and make this property very special. La Finca is located in the Redondela area. It offers fantastic views of the valley and total privacy, given its location. On La Finca there are two buildings: the Indian house and another typical Galician L-shaped house with two floors and a patio. These two buildings are presented completely to be renovated; In fact, although the Galician house is inhabited in the summer months, it needs renovation and updating. The stately entrance of the main house, the Indiana, is accessed by some majestic stone stairs, with two beautiful columns that offer a sample of what we can find at an architectural level. The facade is full of ornaments, with a great architectural expression with unique symbolic elements; a unique stonework. Upon entering, there is a beautiful and bright entrance hall with stairs that divide this property into two floors. On the ground floor, we find a spacious and sunny living room, with high ceilings and original doors of the time. Next to the living room, there is also a bedroom that could be used as a study. On this same floor, there is a large kitchen, very bright and with beautiful views. It should be noted that you can enjoy the beautiful views from most spaces of this magnificent house. There is also a spacious bedroom, with a small wrought iron balcony and a bathroom on this same floor. The first floor houses the bedroom area. In this area of the house, there are four good-sized bedrooms, with uniquely designed stone-worked balconies and three bathrooms. This building also has a large basement and an attic. The Galician house also has two floors. On the ground floor, we will find a long rustic kitchen, a bathroom and a living room with a fireplace. In the upper part, there is a good-sized living room, with a balcony and a fireplace, two bedrooms, one of them with a small balcony, and a bathroom. The property has a granary and also a water well. Get in touch for more information.
Ссылка:
WUPO-T20912
Страна:
ES
Регион:
Pontevedra
Город:
Pazos De Borben
Почтовый индекс:
36844
Категория:
Жилая
Тип сделки:
Продажа
Тип недвижимости:
Дом
Площадь:
849 м²
Участок:
5 236 м²
Спален:
9
Ванных:
6
Парковка:
1
Камин:
Да
Балкон:
Да
Терасса:
Да
Подвал:
Да
Высокие потолки:
Да
