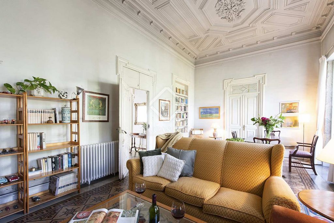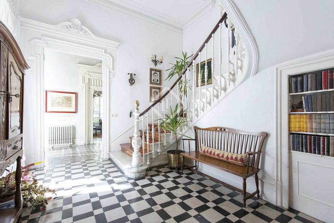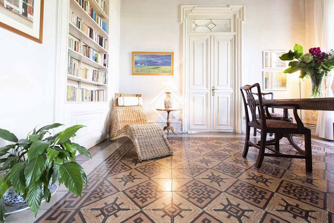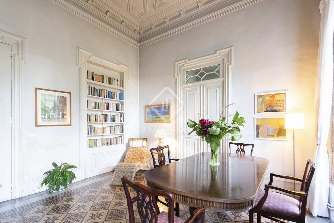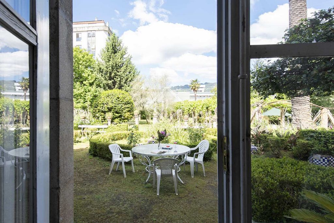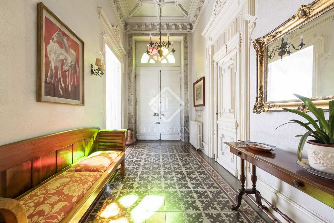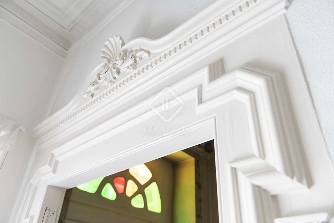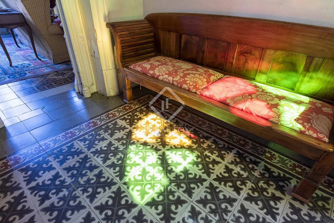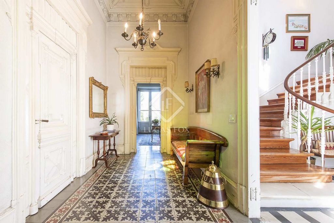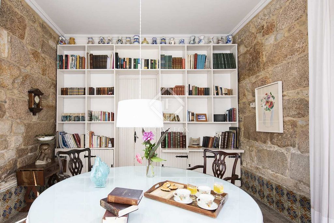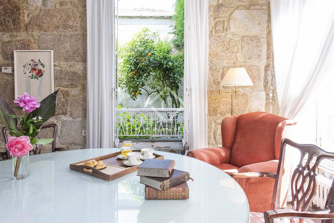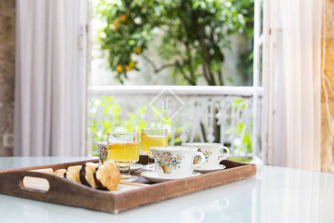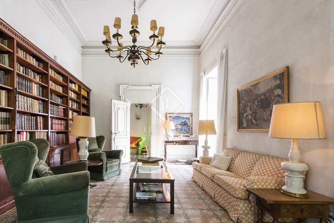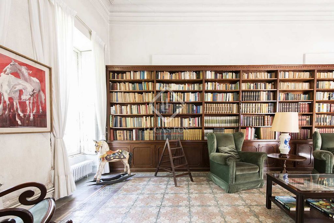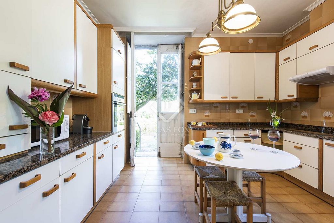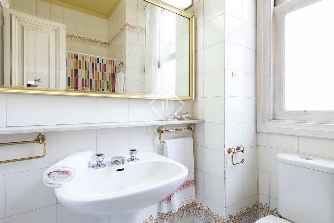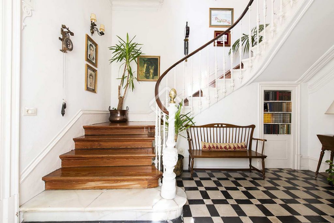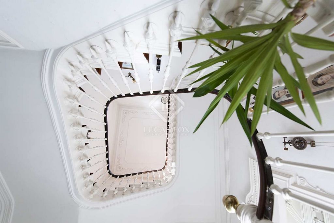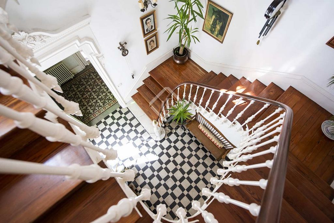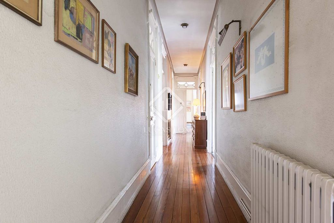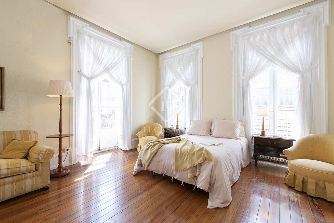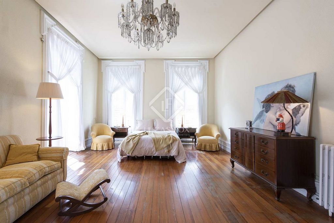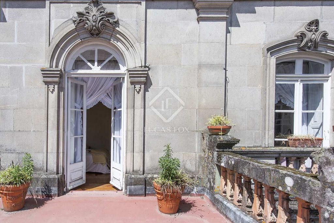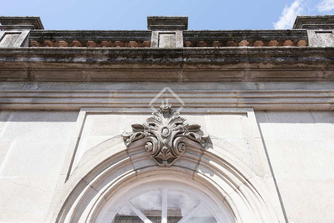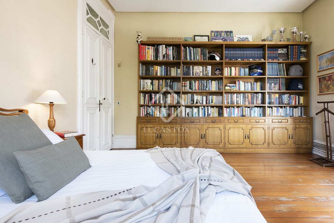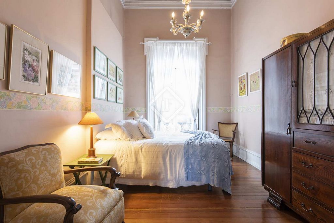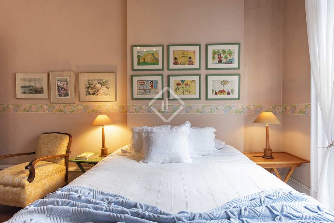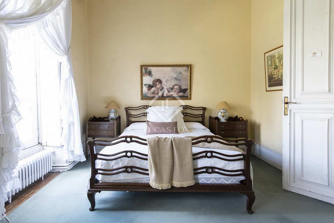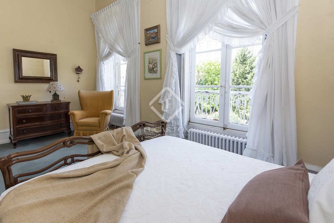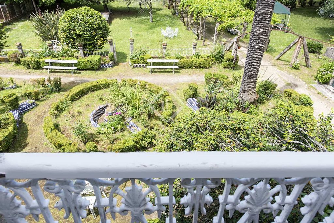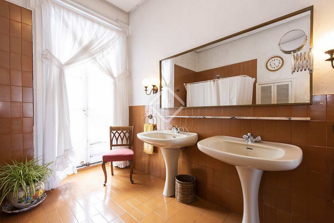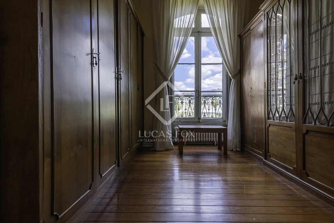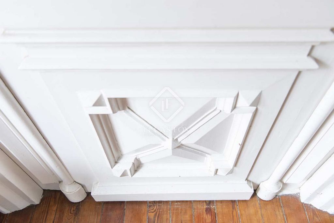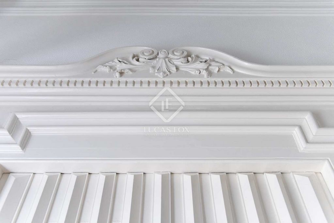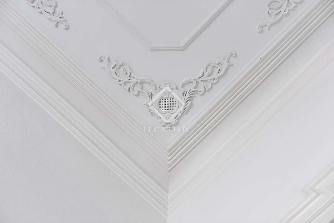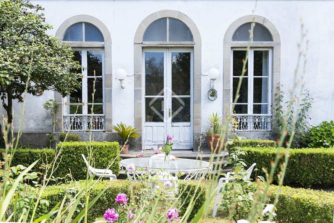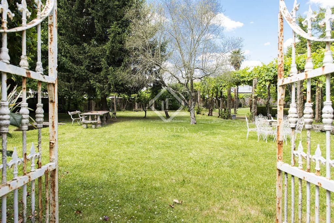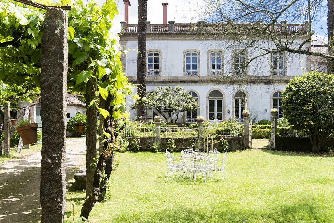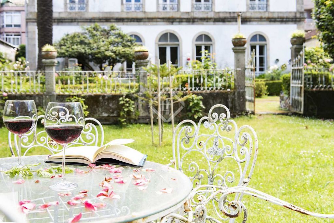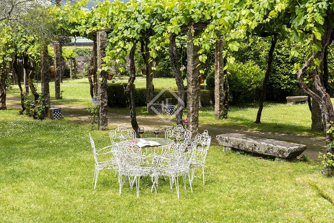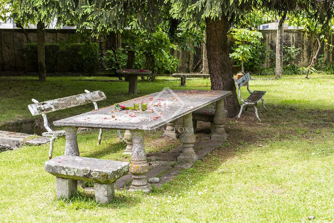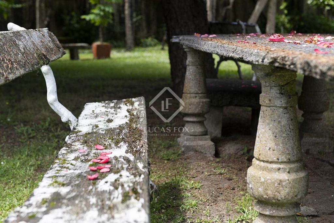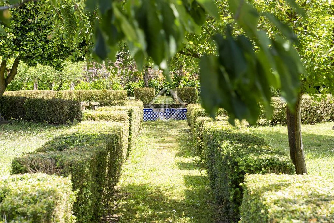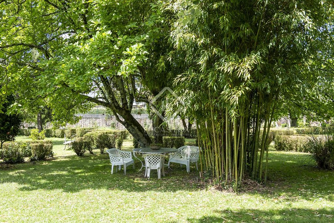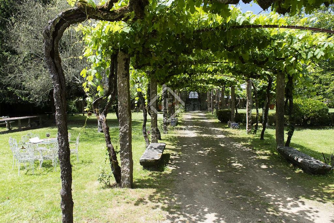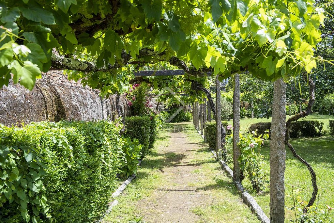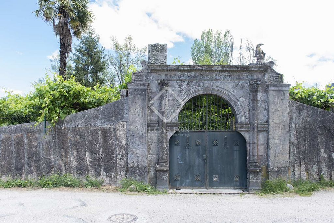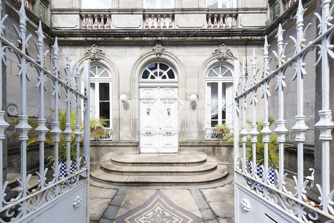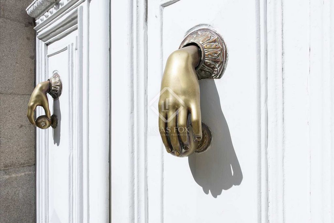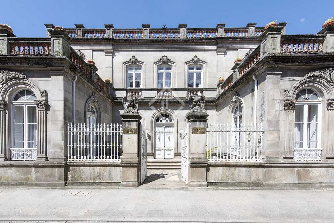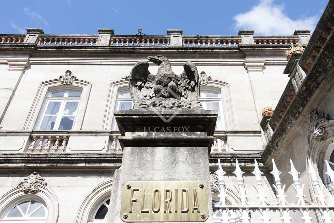КАРТИНКИ ЗАГРУЖАЮТСЯ...
Дом (Продажа)
Ссылка:
WUPO-T16407
/ vig34069
In the small town of O Porirño, Pontevedra, we find this unique property dating back to early 1901, finished in great detail by the Galician architect Jenaro de la Fuente Dominguez. Situated in the centre of town, it has many great possibilities of converting the property into a large residential property or a commercial use property, for example, a small boutique hostel. It is located in the centre of town, with the Camino of Santiago passing in front of the property. Villa Florida has a U-shaped layout on the ground floor and a rectangular first floor, with two protruding blocks on both sides of the ground floor. A gate between the 2 protruding blocks protects a small courtyard from the street. This is the main entrance to this stately building. The greatest decoration can be seen on this main façade. The windows have segmental and semicircular arches, as does the door. They are moulded arches with a highly ornamented keystone in the centre. There are 2 windows in the two projecting pavilions with semicircular arches and fluted pilars with composite capitals on top. The building is ornate, with floral decoration, to give the structure more extraordinary elegance, the upper part of the building is crowned with a balustrade separated by sections that mark small pilasters placed on top of the façade. The entire mansion is built with excellent stonework. On the rear side of the building, there is an extensive green area in which there was an English and a French garden in the golden days of this Villa Florida, of which there are still signs. It offers large trees, plants, and lovely exterior spaces that can be enjoyed today. The garden can be accessed from the street through a classical gateway with two fluted columns with Corinthian capitals attached to the wall flanking a semicircular arch supporting an entablature with an ornate frieze. A coat of arms of the Tavares house is displayed there. One inside Villa, Florida, the mansion offers historical artistry. There are 2 levels of space, high ceilings measuring almost 5 metres high and historic mosaic tile flooring, stonework and carpentry. We have the living area on the main floor, with a grand dining room leading to the back garden, the sitting lounge, the living room, a large kitchen, a study/library, and the grand stairway to the first floor. On the first floor, we find the sleeping area. There are 5 bedrooms, 2 shared bathrooms, a dressing and ironing room and a large exterior terrace. The property needs updating. Overall, the structure of the property is in good condition. This property can be attractive for anyone looking to take on a project to restore this property to use it as a primary residence or a small boutique hotel. The location is a suburb, and the history behind this exquisite mansion always has value.
Показать больше
Показать меньше
En el pequeño pueblo de O Porirño, Pontevedra, encontramos esta singular vivienda que data de principios de 1901, terminada con todo lujo de detalles por el arquitecto gallego Jenaro de la Fuente Domínguez. Situado en el centro de la ciudad, tiene muchas grandes posibilidades de convertir la vivienda en una gran vivienda residencial o una vivienda de uso comercial, por ejemplo, un pequeño albergue boutique. Se encuentra en el centro del pueblo, con el Camino de Santiago pasando por delante de la vivienda. Villa Florida tiene una distribución en forma de U en la planta baja y un primer planta rectangular, con dos bloques salientes a ambos lados de la planta baja. Una puerta entre los 2 bloques que sobresalen protege un pequeño patio de la calle. Esta es la entrada principal a este majestuoso edificio. La mayor decoración se aprecia en esta fachada principal. Las ventanas tienen arcos rebajados y de medio punto, al igual que la puerta. Son arcos moldurados con una clave muy ornamentada en el centro. Hay 2 ventanas en los dos pabellones volados con arcos de medio punto y pilares estriados con capiteles compuestos en la parte superior. El edificio está ornamentado, con decoración floral, para dotar a la estructura de una elegancia extraordinaria, la parte superior del edificio se remata con una balaustrada separada por tramos que marcan pequeñas pilastras colocadas sobre la fachada. Toda la mansión está construida con excelente cantería. En la parte trasera del edificio, hay una extensa área verde en la que hubo un jardín inglés y otro francés en los días dorados de esta Villa Florida, de los cuales aún quedan rastros. Ofrece grandes árboles, plantas y hermosos espacios exteriores que se pueden disfrutar hoy. Al jardín se accede desde la calle a través de una puerta clásica con dos columnas estriadas con capiteles corintios adosadas al muro que flanquean un arco de medio punto que sostiene un entablamento con un friso ornamentado. Allí se exhibe un escudo de armas de la vivienda Tavares. Uno dentro de Villa, Florida, la mansión ofrece arte histórico. Hay 2 niveles de espacio, techos altos de casi 5 metros de altura y plantas de mosaicos históricos, cantería y carpintería. Tenemos la salón en el piso principal, con un gran comedor que conduce al jardín trasero, la salón, la salón, una cocina grande, un estudio/biblioteca y la gran escalera al primer planta. En la primera planta, encontramos la zona de noche. Hay 5 dormitorios, 2 baños compartidos, vestidor y cuarto de plancha y una gran terraza exterior. La vivienda necesita actualización. En general, la estructura de la vivienda está en buenas condiciones. Esta vivienda puede ser atractiva para cualquiera que busque emprender un proyecto para restaurar esta vivienda para usarla como residencia principal o un pequeño hotel boutique. La ubicación es un suburbio, y la historia detrás de esta exquisita mansión siempre tiene valor.
In the small town of O Porirño, Pontevedra, we find this unique property dating back to early 1901, finished in great detail by the Galician architect Jenaro de la Fuente Dominguez. Situated in the centre of town, it has many great possibilities of converting the property into a large residential property or a commercial use property, for example, a small boutique hostel. It is located in the centre of town, with the Camino of Santiago passing in front of the property. Villa Florida has a U-shaped layout on the ground floor and a rectangular first floor, with two protruding blocks on both sides of the ground floor. A gate between the 2 protruding blocks protects a small courtyard from the street. This is the main entrance to this stately building. The greatest decoration can be seen on this main façade. The windows have segmental and semicircular arches, as does the door. They are moulded arches with a highly ornamented keystone in the centre. There are 2 windows in the two projecting pavilions with semicircular arches and fluted pilars with composite capitals on top. The building is ornate, with floral decoration, to give the structure more extraordinary elegance, the upper part of the building is crowned with a balustrade separated by sections that mark small pilasters placed on top of the façade. The entire mansion is built with excellent stonework. On the rear side of the building, there is an extensive green area in which there was an English and a French garden in the golden days of this Villa Florida, of which there are still signs. It offers large trees, plants, and lovely exterior spaces that can be enjoyed today. The garden can be accessed from the street through a classical gateway with two fluted columns with Corinthian capitals attached to the wall flanking a semicircular arch supporting an entablature with an ornate frieze. A coat of arms of the Tavares house is displayed there. One inside Villa, Florida, the mansion offers historical artistry. There are 2 levels of space, high ceilings measuring almost 5 metres high and historic mosaic tile flooring, stonework and carpentry. We have the living area on the main floor, with a grand dining room leading to the back garden, the sitting lounge, the living room, a large kitchen, a study/library, and the grand stairway to the first floor. On the first floor, we find the sleeping area. There are 5 bedrooms, 2 shared bathrooms, a dressing and ironing room and a large exterior terrace. The property needs updating. Overall, the structure of the property is in good condition. This property can be attractive for anyone looking to take on a project to restore this property to use it as a primary residence or a small boutique hotel. The location is a suburb, and the history behind this exquisite mansion always has value.
Ссылка:
WUPO-T16407
Страна:
ES
Регион:
Pontevedra
Город:
O Porrino
Почтовый индекс:
36400
Категория:
Жилая
Тип сделки:
Продажа
Тип недвижимости:
Дом
Подтип недвижимости:
Вилла
Площадь:
460 м²
Участок:
4 390 м²
Спален:
5
Ванных:
3
Оборудованная кухня:
Да
Парковка:
1
Гараж:
1
Сигнализация:
Да
Камин:
Да
Балкон:
Да
Терасса:
Да
Подвал:
Да
Высокие потолки:
Да
ЦЕНЫ ЗА М² НЕДВИЖИМОСТИ В СОСЕДНИХ ГОРОДАХ
| Город |
Сред. цена м2 дома |
Сред. цена м2 квартиры |
|---|---|---|
| Валенса | 82 910 RUB | 105 022 RUB |
| Каминья | 139 276 RUB | 128 360 RUB |
| Понти-ди-Лима | 139 050 RUB | 286 713 RUB |
| Вильягарсия-де-Ароса | - | 125 539 RUB |
| Галисия | 113 637 RUB | 163 456 RUB |
| Оренсе | 70 169 RUB | 164 595 RUB |
| Эшпозенди | - | 101 349 RUB |
| Эшпозенди | 110 761 RUB | 110 520 RUB |
| Вила-Нова-ди-Фамаликан | 78 053 RUB | 80 396 RUB |
| Мая | 103 385 RUB | 101 198 RUB |
| Матозиньюш | - | 175 301 RUB |
| Вила-Реал | 85 071 RUB | 91 901 RUB |
