КАРТИНКИ ЗАГРУЖАЮТСЯ...
Офисы и Коммерческая недвижимость (Продажа)
Ссылка:
WJTH-T1543
/ 38743
Ссылка:
WJTH-T1543
Страна:
CY
Город:
Nicosia
Категория:
Коммерческая
Тип сделки:
Продажа
Тип недвижимости:
Офисы и Коммерческая недвижимость
Подтип недвижимости:
Коммерческая недвижимость
Площадь:
2 028 м²
Участок:
1 052 м²
Комнат:
4
Этажей:
3
Есть мебель:
Да
Лифт:
Да
Веранда:
Да
Подвал:
Да
Магистральный коллектор:
Да
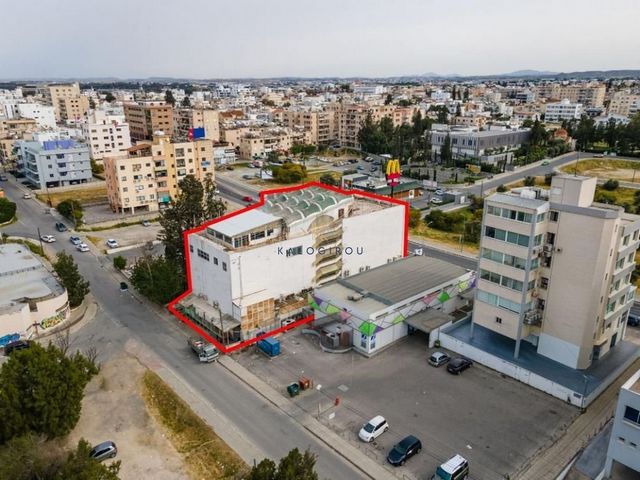
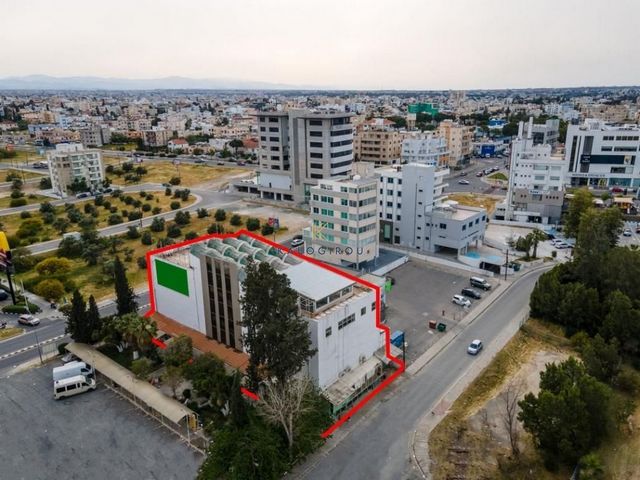
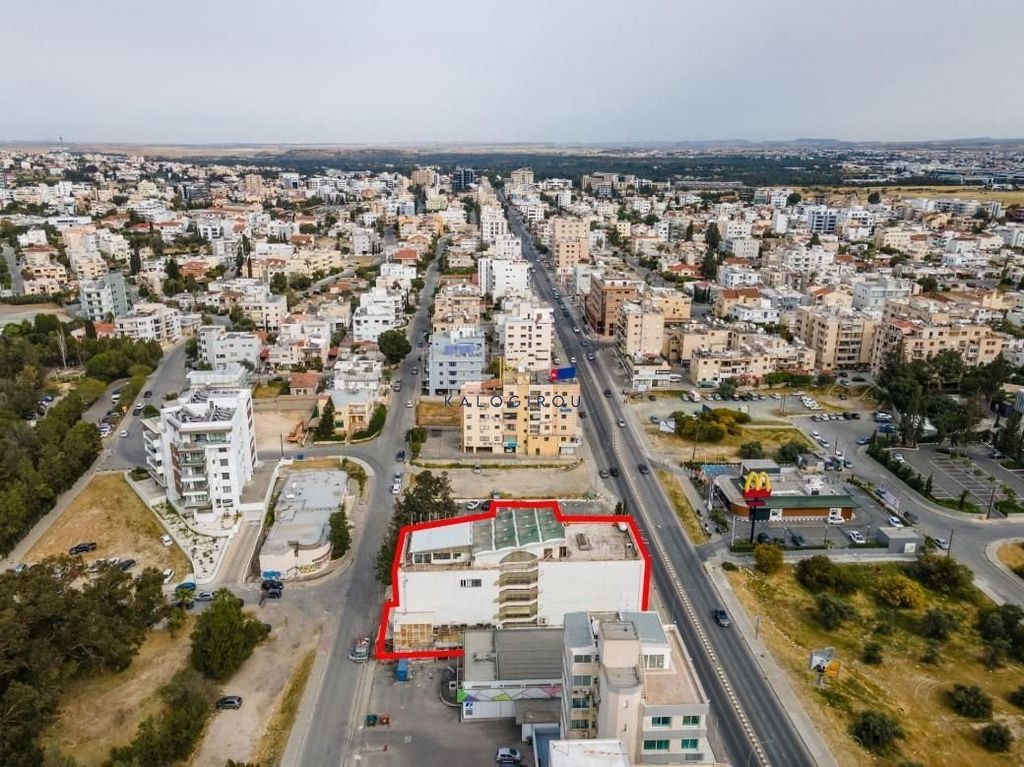
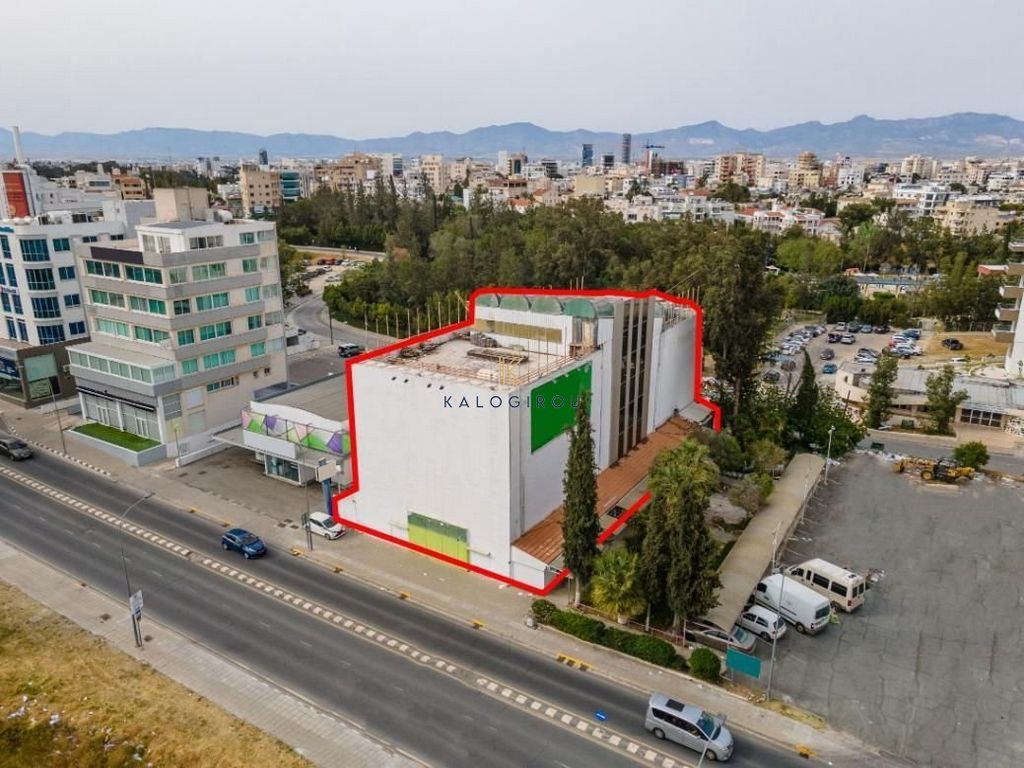
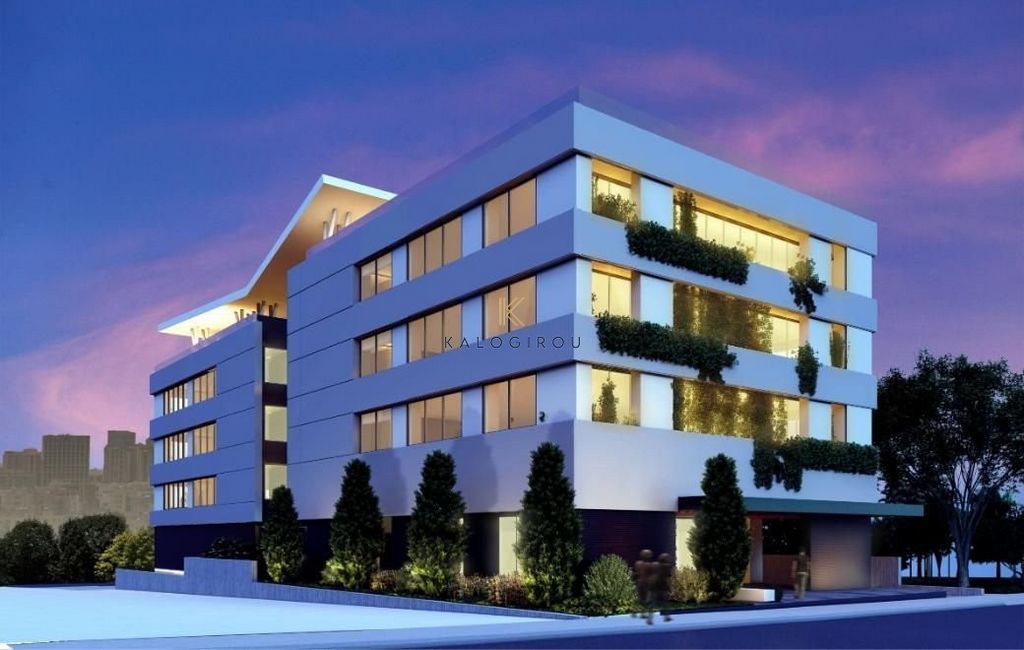
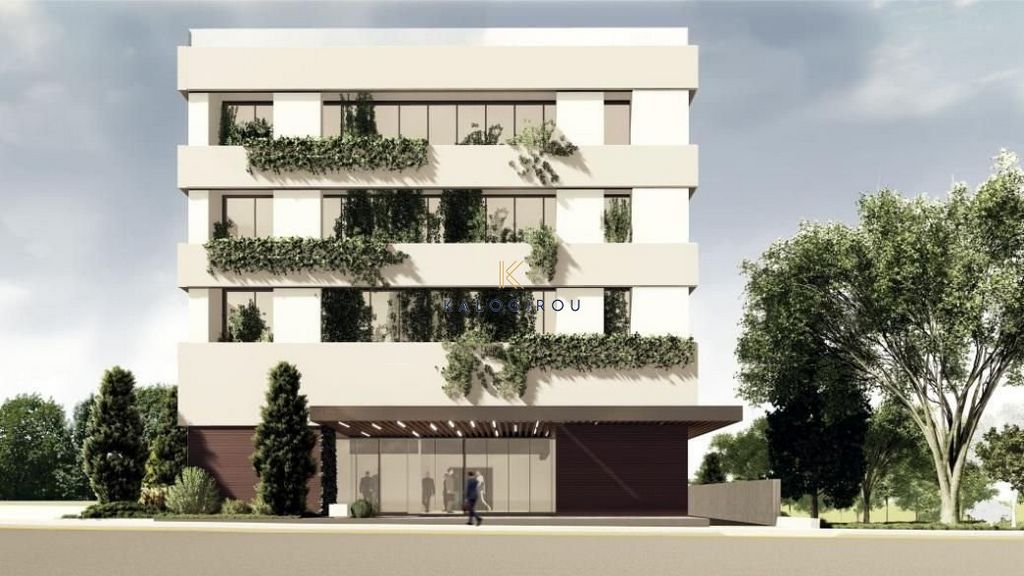
Commercial Building for Sale in commercial area of Strovolos, Nicosia. The property is ideally situated close to a plethora of amenities and services such as schools, shops, supermarkets, restaurants etc. In addition, the property enjoys very good access to the motorway and the Nicosia city center. Furthermore, the “Jumbo” and the European University of Nicosia are also a short drive away.Building for sale in Strovolos area, Nicosia. The building occupies two plots, it has a road frontage of 42m and has a total covered area of 2,028sqm. It comprises two basement levels, a shop on the ground floor and three open-plan office floors. The basements have an area of 1,694sqm, the ground floor 567sqm and the three floors 1,461sqm (487sqm each floor). It is built on a land area of 1,052sqm. The building is ideal for special use or it can be converted into offices.The 3D images relate to a planning permit application that has been submitted and is subject to approval by the planning authority. Показать больше Показать меньше Located in Nicosia.
Commercial Building for Sale in commercial area of Strovolos, Nicosia. The property is ideally situated close to a plethora of amenities and services such as schools, shops, supermarkets, restaurants etc. In addition, the property enjoys very good access to the motorway and the Nicosia city center. Furthermore, the “Jumbo” and the European University of Nicosia are also a short drive away.Building for sale in Strovolos area, Nicosia. The building occupies two plots, it has a road frontage of 42m and has a total covered area of 2,028sqm. It comprises two basement levels, a shop on the ground floor and three open-plan office floors. The basements have an area of 1,694sqm, the ground floor 567sqm and the three floors 1,461sqm (487sqm each floor). It is built on a land area of 1,052sqm. The building is ideal for special use or it can be converted into offices.The 3D images relate to a planning permit application that has been submitted and is subject to approval by the planning authority.