КАРТИНКИ ЗАГРУЖАЮТСЯ...
Дом (Продажа)
48 сп
участок 17 898 м²
Ссылка:
WBID-T8985
/ ls05247
Ссылка:
WBID-T8985
Страна:
PT
Регион:
AVEIRO
Город:
águeda e Borralha
Категория:
Жилая
Тип сделки:
Продажа
Тип недвижимости:
Дом
Подтип недвижимости:
Ферма
Участок:
17 898 м²
Спален:
48
ЦЕНЫ ЗА М² НЕДВИЖИМОСТИ В СОСЕДНИХ ГОРОДАХ
| Город |
Сред. цена м2 дома |
Сред. цена м2 квартиры |
|---|---|---|
| Оливейра-ду-Байру | 140 698 RUB | - |
| Албергария-а-Велья | 136 509 RUB | 216 453 RUB |
| Авейру | 205 255 RUB | 354 782 RUB |
| Авейру | 173 350 RUB | 308 409 RUB |
| Ильяву | 200 294 RUB | 258 570 RUB |
| Гафанья-да-Назарэ | - | 255 110 RUB |
| Оливейра-ди-Аземейш | 146 179 RUB | - |
| Овар | 173 126 RUB | 195 478 RUB |
| Коимбра | 143 669 RUB | 254 818 RUB |
| Коимбра | 161 558 RUB | 273 139 RUB |
| Фейра | 170 749 RUB | 178 228 RUB |
| Овар | 175 480 RUB | 206 449 RUB |
| Санта-Мария-да-Фейра | 167 135 RUB | 196 199 RUB |
| Визеу | 144 241 RUB | 192 306 RUB |

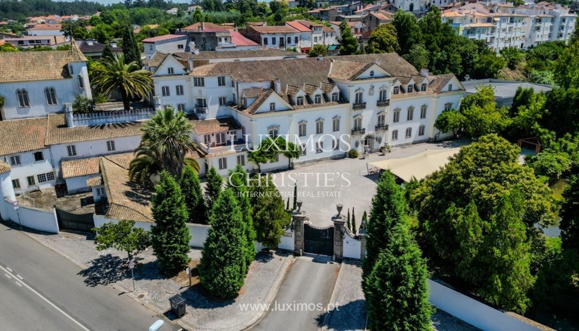

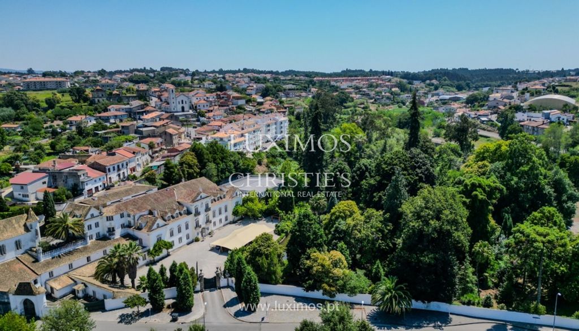

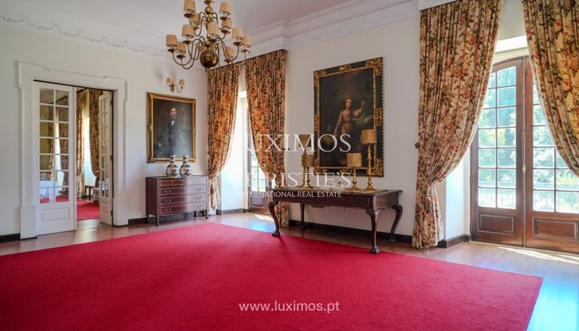
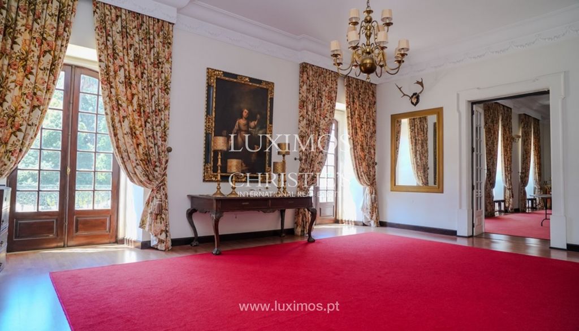

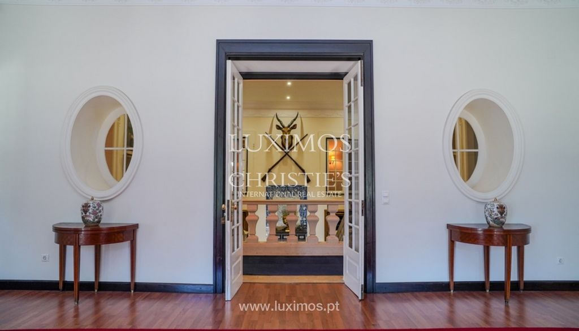
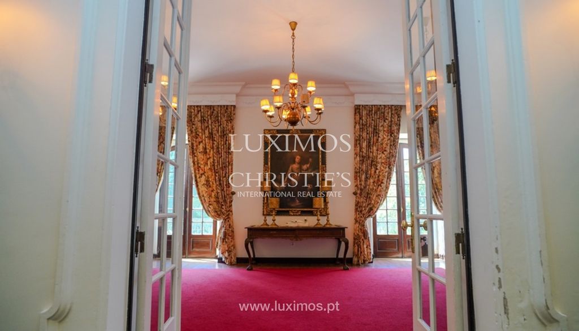

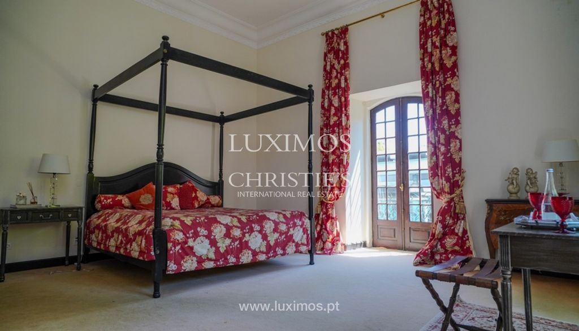
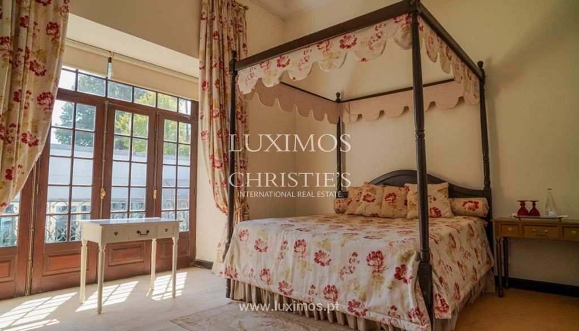
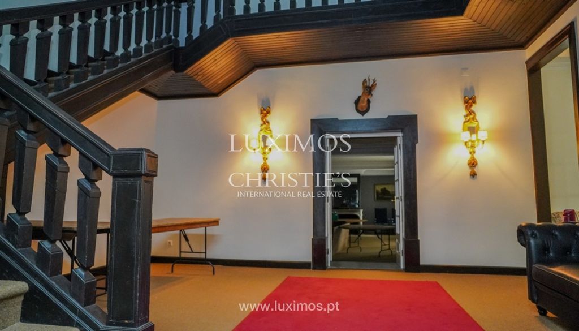
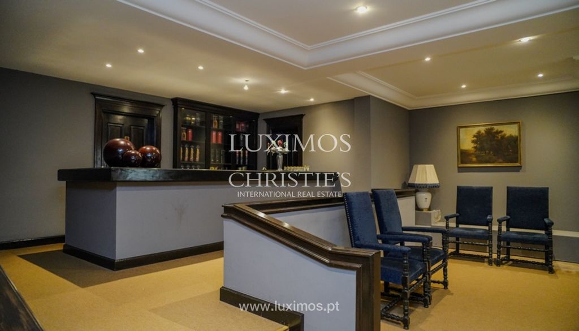

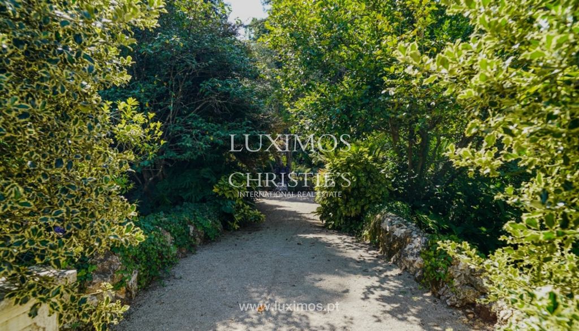
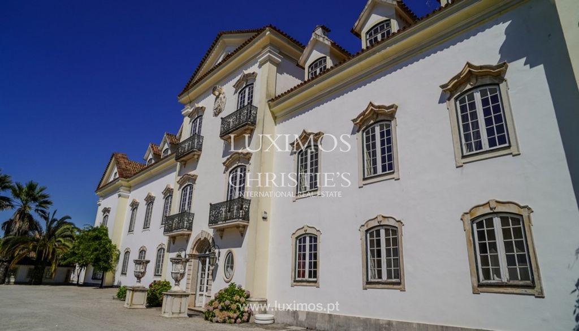
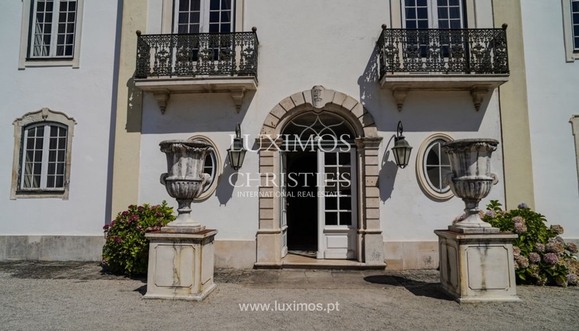
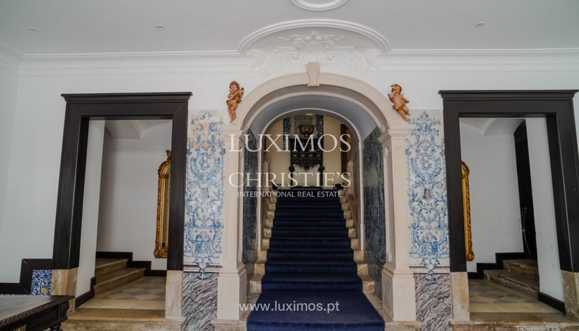
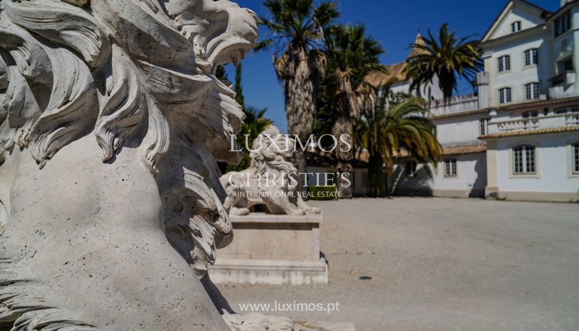
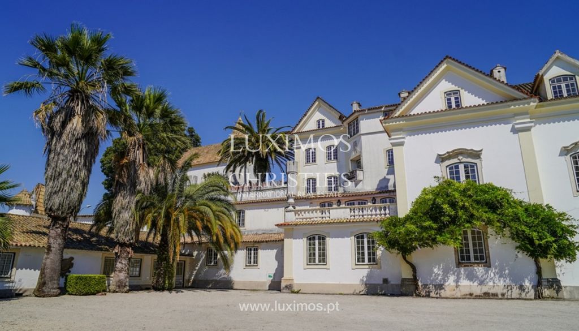
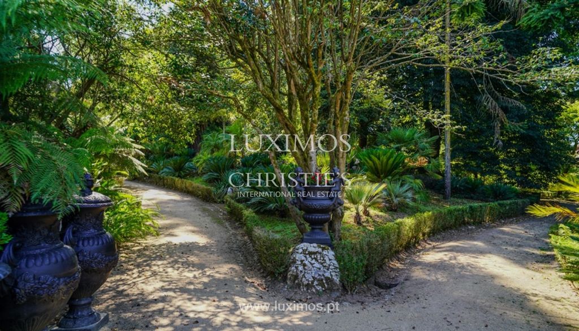

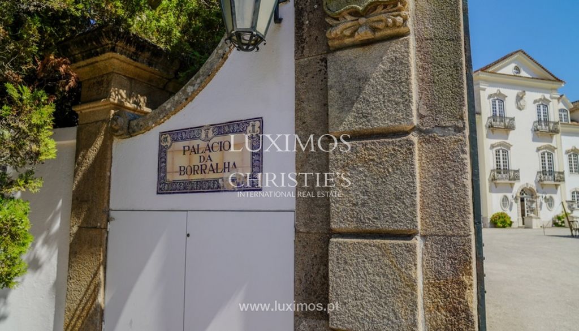
CHARACTERISTICS:
Plot Area: 17 898 m2 | 192 652 sq ft
Deployment Area: 2 512 m2 | 27 043 sq ft
Building Area: 5 583 m2 | 60 090 sq ft
Bedrooms: 48
Energy efficiency: C
Internationally awarded, LUXIMOS Christie's presents more than 1,200 properties for sale in Portugal, offering an excellent service in real estate brokerage. LUXIMOS Christie's is the exclusive affiliate of Christie´s International Real Estate (1350 offices in 46 countries) for the Algarve, Porto and North of Portugal, and provides its services to homeowners who are selling their properties, and to national and international buyers, who wish to buy real estate in Portugal. Our selection includes modern and contemporary properties, near the sea or by theriver, in Foz do Douro, in Porto, Boavista, Matosinhos, Vilamoura, Tavira, Ria Formosa, Lagos, Almancil, Vale do Lobo, Quinta do Lago, near the golf courses or the marina. LIc AMI 9063 Показать больше Показать меньше Der Borralha-Palast , auch bekannt als Borralha-Haus, ist ein historisches Anwesen in Águeda , Aveiro, dessen Wurzeln bis ins 19. Jahrhundert, genauer gesagt bis 1843, zurückreichen. Das Gebäude wurde ursprünglich von Francisco Caldeira Leitão Pinto und seiner Frau Ignez de Vera Geraldes Mello e Bourbon, Mitgliedern des lokalen Adels, erbaut und repräsentiert eine reiche Mischung von architektonischen Stilen , vor allem des Neoklassizismus.der Palast ist eine reiche Mischung aus verschiedenen architektonischen Stilen, vor allem dem Neoklassizismus , mit neugotischen Details und neomittelalterlichen Elementen , die ihm eine einzigartige aristokratische Ästhetik verleihen. Der Palast ist ein Zeugnis der architektonischen Pracht des 19. Jahrhunderts in Portugal und sein Bau geht zu einem großen Teil auf die Ära des wirtschaftlichen Wachstums zurück, die das Land während des industriellen Booms erlebte.der Palast ist ein Zeugnis des architektonischen Glanzes des 19. Jahrhunderts in Portugal und sein Bau geht zum großen Teil auf die Zeit des wirtschaftlichen Aufschwungs zurück, den das Land während der Industrialisierung erlebte, vor allem in den nördlichen Gebieten, wo der Wohlstand oft mit der Entwicklung von Industrie und Handel verbunden war.das aus einer Adelsfamilie stammende Haus ist die typische Sommerresidenz des portugiesischen Adels , der hier der Hitze der Stadt entfliehen wollte. Das Gebäude wurde im Laufe der Zeit mehrfach umgebaut, hat aber noch wesentliche Spuren seiner ursprünglichen Gestaltung bewahrt. Die beeindruckende Hauptfassade ist symmetrisch in fünf Abschnitte gegliedert, wobei die Mitte und die Enden durch dreieckige Giebel hervorgehoben werden. In der Mitte befindet sich ein Wappenstein , der die Wappen der Gründerfamilien zeigt, ein visuelles Detail, das die adelige Herkunft und die historische Verbindung des Anwesens unterstreicht. Weitere Elemente wie das neoklassizistische Tor , das den Hauptzugang abgrenzt und mit den Wappen der Leitão, Pinto, Caldeira und Carvalho verziert ist, verstärken die Atmosphäre von Raffinesse und Tradition, die man beim Betreten des Gebäudes spürt.der Haupteingang des Palastes wird von einer großen Treppe beherrscht, die zu einem raffinierten Portikus führt, der mit geschnitzten dekorativen Details verziert ist, die ihm eine majestätische Ausstrahlung verleihen. der große, romantische Garten mit seinen jahrhundertealten Bäumen, Seen, Zierteichen und sogar einer künstlichen Grotte bietet einen ruhigen und kontemplativen Rahmen. Im Laufe der Jahre diente der Borralha-Palast als Treffpunkt für kulturelle und politische Veranstaltungen und wurde zu einem Wahrzeichen von sozialer und historischer Bedeutung in der Region. Heute ist er zu einem Hotel mit 48 Zimmern und einem Veranstaltungsraum umgebaut worden. Das Innere des Palastes wurde sorgfältig erhalten und beherbergt große Säle mit hohen Decken, die mit Fresken verziert sind , sowie prächtige Kronleuchter und Sockelleisten aus historisierenden Fliesen von Miguel Costa aus dem Jahr 1905. Diese Kacheln schmücken Räume wie die große Treppe, die in die oberen Stockwerke führt, wo die Wände getäfelt und die Räume gepolstert wurden, um den Luxus und die Raffinesse anderer Zeiten zu beschwören. Die hochwertigen Holzfußböden und die traditionellen portugiesischen Fliesen verleihen den Räumen einen unvergleichlichen Charme und lassen den Besucher die Geschichte und die Raffinesse der Räume genießen.viele der Einrichtungsgegenstände und Dekorationen stammen aus vergangenen Zeiten, darunter Kunstwerke und Möbel, die das aristokratische Leben vergangener Zeiten widerspiegeln, was zur Authentizität des Raumes beiträgt und ihn zu einem Anziehungspunkt für alle Geschichtsliebhaber macht. Der Palácio da Borralha ist heute ein kulturelles Wahrzeichen von Águeda, das Touristen und Historiker gleichermaßen anzieht. Sein historischer Wert in Verbindung mit seiner architektonischen und landschaftlichen Schönheit wird sicherlich seine Stärke für künftige Investitionen sein und neue Ideen und Nutzungen für das Gebäude anziehen, wie z. B. Empfangsräume, kulturelle Ausstellungen oder Veranstaltungszentren.
CHARAKTERISTIK:
Grundstücksfläche: 17 898 m2
Implementierungsbereich: 2 512 m2
Área de Construção: 5 583 m2
Schlafzimmer: 48
Energieeffizienz: C
LUXIMOS Christie’s International Real Estate International Real Estate entstand aus dieser umfangreichen Erfahrung, tradition und technologischer innovation, unter Beachtung der höchsten standards der Ethik, Diskretion, Integrität und Professionalität, einen Beitrag zur Anerkennung und nachhaltiges Wachstum der Marke und die Zufriedenheit unserer Kunden, finden, Immobilien-Lösungen mit dem unverwechselbaren Merkmale, die Sie suchen. LIc AMI 9063 El Palacio Borralha , también conocido como Casa Borralha, es un inmueble histórico situado en Águeda , Aveiro, cuyas raíces se remontan al siglo XIX, más concretamente a 1843. El edificio fue construido inicialmente por Francisco Caldeira Leitão Pinto y su esposa Ignez de Vera Geraldes Mello e Bourbon, miembros de la aristocracia local, y representa una rica mezcla de estilos arquitectónicos , principalmente neoclásico.representa una rica mezcla de estilos arquitectónicos , principalmente neoclásico , con detalles revivalistas de influencia neogótica , así como elementos neomedievales , que le confieren una estética única y aristocrática. El Palacio es un testimonio del esplendor arquitectónico del siglo XIX en Portugal y su construcción se remonta en gran parte a la época de crecimiento económico que vivió el país durante el boom industrial.s experimentado durante el período de la industrialización, especialmente en las zonas del norte, donde la prosperidad estaba a menudo relacionada con el desarrollo de la industria y el comercio.procedente de una familia noble, representa la típica residencia de verano de la aristocracia portuguesa , que buscaba escapar del calor de la ciudad. A lo largo del tiempo, la propiedad ha sufrido varias alteraciones, pero aún conserva rastros significativos de su diseño original. La fachada principal, notablemente imponente, tiene un diseño simétrico en cinco secciones, con el centro y los extremos resaltados por frontones triangulares. En el centro hay una piedra blasonada que celebra el escudo de armas de las familias fundadoras, un detalle visual que subraya su origen noble y la conexión histórica de la propiedad. Elementos adicionales, como la verja neoclásica que delimita el acceso principal, decorada con el escudo de armas de los Leitão, Pinto, Caldeira y Carvalho, refuerzan el ambiente de refinamiento y tradición que se respira al entrar en el espacio.la entrada principal del palacio está presidida por una gran escalinata que conduce a un sofisticado pórtico, adornado con detalles decorativos tallados que le confieren un aire majestuoso. el amplio y romántico jardín conserva árboles centenarios, lagos, estanques ornamentales e incluso una gruta artificial, ofreciendo un entorno sereno y contemplativo. A lo largo de los años, el Palacio Borralha ha servido de lugar de encuentro para acontecimientos culturales y políticos , convirtiéndose en un hito de importancia social e histórica en la región. Hoy, adaptado a hotel de 48 habitaciones y espacio para eventos , su interior se ha conservado con esmero, albergando grandes salones de techos altos decorados con frescos , así como suntuosas lámparas de araña y zócalos de azulejos de estilo historicista realizados por Miguel Costa en 1905. Estos azulejos adornan espacios como la gran escalera que conduce a los pisos superiores, donde las paredes han sido paneladas y las habitaciones acolchadas como evocación del lujo y la sofisticación de otros tiempos. Los suelos de madera de alta calidad y los azulejos tradicionales portugueses añaden un encanto incomparable, que permite a los visitantes disfrutar de la historia y la sofisticación del espacio.muchos de los muebles y decoraciones interiores son originales y datan de tiempos pasados, incluyendo piezas de arte y muebles que reflejan la vida aristocrática de antaño, lo que contribuye a la autenticidad del espacio, convirtiéndolo en un punto de interés para todos los amantes de la historia. El Palácio da Borralha es reconocido hoy como un icono cultural de Águeda, que atrae tanto a turistas como a historiadores. Su valor histórico, combinado con su belleza arquitectónica y paisajística, será sin duda su punto fuerte para futuras inversiones, atrayendo nuevas ideas y usos para el edificio, como espacios de recepción, exposiciones culturales o centros de eventos.
DETALLES:
Área de trazado: 17 898 m2
Área de Implantación: 2 512 m2
Área de construcción: 5 583 m2
Dormitorios: 48
Eficiencia energética: C
LUXIMOS Christie’s nace arraigada en esa vasta experiencia, tradición e innovación tecnologica, respetando los más elevados estandares de ética, discreción, integridad y profisionalidad, contribuyendo para el reconocimiento y crecimiento sustentable de la marca y para la satisfacción de nuestros clientes, encontrando soluciones inmobiliarias con las caracteristicas únicas que buscan. LIc AMI 9063 Le Palais Borralha , également connu sous le nom de Maison Borralha, est une propriété historique située à Águeda , Aveiro, dont les origines remontent au XIXe siècle, plus précisément à 1843. Le bâtiment a été initialement construit par Francisco Caldeira Leitão Pinto et son épouse Ignez de Vera Geraldes Mello e Bourbon, membres de l'aristocratie locale, et représente un riche mélange de styles architecturaux , principalement néoclassique.il représente un riche mélange de styles architecturaux , principalement néoclassique , avec des détails revival d'influence néogothique , ainsi que des éléments néo-médiévaux , ce qui lui confère une esthétique unique et aristocratique. Le palais est un témoignage de la splendeur architecturale du XIXe siècle au Portugal et sa construction remonte en grande partie à l'ère de croissance économique qu'a connue le pays pendant le boom industriel.la construction du palais remonte en grande partie à l'époque de la croissance économique que le pays a connue pendant le boom industriel, en particulier dans les régions du nord, où la prospérité était souvent liée au développement de l'industrie et du commerce.issue d'une famille noble, elle représente la résidence d'été typique de l'aristocratie portugaise , qui cherchait à échapper à la chaleur de la ville. Au fil du temps, la propriété a subi plusieurs modifications, mais elle conserve des traces significatives de sa conception d'origine. La façade principale, remarquablement imposante, présente un dessin symétrique en cinq sections, le centre et les extrémités étant soulignés par des frontons triangulaires. Au centre se trouve une pierre qui célèbre les armoiries des familles fondatrices, un détail visuel qui souligne l'origine noble et le lien historique de la propriété. D'autres éléments, comme le portail néoclassique qui délimite l'accès principal, décoré des armoiries des Leitão, Pinto, Caldeira et Carvalho, renforcent l'atmosphère de raffinement et de tradition que l'on ressent en pénétrant dans l'espace.l'entrée principale du palais est dominée par un grand escalier qui mène à un portique sophistiqué, orné de détails décoratifs sculptés qui lui donnent un air majestueux. le grand jardin romantique conserve des arbres centenaires, des lacs, des étangs ornementaux et même une grotte artificielle , offrant un cadre serein et contemplatif. Au fil des ans, le palais Borralha a servi de lieu de rencontre pour des événements culturels et politiques , devenant un point de repère d'importance sociale et historique dans la région. Aujourd'hui transformé en hôtel de 48 chambres et en espace événementiel , son intérieur a été soigneusement préservé, abritant de grandes salles aux hauts plafonds décorés de fresques , ainsi que de somptueux lustres et des plinthes fabriquées avec des carreaux de style historique par Miguel Costa en 1905. Ces carreaux ornent des espaces tels que le grand escalier menant aux étages supérieurs, où les murs ont été lambrissés et les pièces capitonnées pour évoquer le luxe et le raffinement d'autres époques. Les parquets de qualité et les carreaux traditionnels portugais ajoutent un charme incomparable, permettant aux visiteurs d'apprécier l'histoire et le raffinement de l'espace.de nombreux meubles et décorations intérieures sont d'origine et datent d'une époque révolue, y compris des œuvres d'art et des meubles qui reflètent la vie aristocratique d'antan, ce qui contribue à l'authenticité de l'espace et en fait un point d'intérêt pour tous les amateurs d'histoire. Le Palácio da Borralha est aujourd'hui reconnu comme une icône culturelle d'Águeda, attirant touristes et historiens. Sa valeur historique, combinée à sa beauté architecturale et paysagère, sera certainement son point fort pour les investissements futurs, attirant de nouvelles idées et utilisations pour le bâtiment, telles que des espaces de réception, des expositions culturelles ou des centres d'événements.
CARACTÉRISTIQUES:
Surface de terrain: 17 898 m2
Taille de déploiement: 2 512 m2
Taille de construction: 5 583 m2
Chambres: 48
Efficacité énergétique: C
LUXIMOS Christie’s voit le jour sur la base de cette vaste expérience, de cette tradition et de cette innovation technologique, tout en respectant les normes les plus élevées d'éthique, de discrétion, d'intégrité et de professionnalisme en contribuant à la reconnaissance et à la croissance durable de la marque, mais aussi à la satisfaction de nos clients, en trouvant les solutions immobilières possédant les caractéristiques faisant la différence qu'ils recherchent. LIc AMI 9063 O Palácio da Borralha , também conhecido como Casa da Borralha, é uma propriedade histórica localizada em Águeda , Aveiro, com raízes que remontam ao século XIX, mais precisamente ao ano de 1843. A construção foi inicialmente realizada por Francisco Caldeira Leitão Pinto e sua esposa Ignez de Vera Geraldes Mello e Bourbon, membros da aristocracia local e representa uma mistura rica de estilos arquitetónicos , primariamente neoclássico , com detalhes revivalistas de influência neo-gótica , para além de elementos neo-medievais , conferindo-lhe uma estética única e aristocrática. O Palácio é um testemunho do esplendor arquitetónico do século XIX em Portugal e a sua construção remonta em grande parte à época de crescimento económico que o país experimentou durante o período da industrialização, especialmente nas áreas do norte, onde a prosperidade estava frequentemente conectada ao desenvolvimento da indústria e comércio. Originário de uma família nobre, representa a típica residência de verão da aristocracia portuguesa , que buscava escapar do calor da cidade. Com o tempo, a propriedade sofreu várias alterações, mas ainda preserva traços significativos de seu design original. A fachada principal, de imponência notável, exibe um design simétrico em cinco panos, onde o central e as extremidades ganham destaque com frontões triangulares. Ao centro, encontra-se uma pedra de armas que celebra o brasão das famílias fundadoras, um detalhe visual que sublinha a sua origem nobre e a conexão histórica da propriedade. Elementos adicionais, como o portão neoclássico que delimita o acesso principal, decorado com o brasão dos Leitão, Pinto, Caldeira e Carvalho, reforçam a atmosfera de requinte e tradição que se sente ao adentrar o espaço. A entrada principal do palácio é dominada por uma escadaria grandiosa que conduz a um pórtico sofisticado, adornado com detalhes decorativos esculpidos que lhe conferem um ar majestoso. O jardim, amplo e romântico , preserva espécies de árvores centenárias, lagos, tanques ornamentais e até uma gruta artificial , oferecendo uma envolvência serena e contemplativa. Ao longo dos anos, o Palácio da Borralha serviu como ponto de encontro para eventos culturais e políticos , tornando-se um marco de relevância social e histórica na região. Hoje, adaptado para hotel com 48 quartos e para espaço de eventos , o seu interior foi cuidadosamente preservado, albergando salões amplos com tetos altos decorados com frescos , bem como sumptuosos lustres e rodapés de azulejos de estilo historicista , produzidos por Miguel Costa em 1905. Estes azulejos adornam espaços como a grandiosa escadaria que conduz aos pisos superiores, em que as paredes foram forradas e as salas almofadadas como evocação do luxo e da sofisticação de outras épocas. Os pisos de madeira de alta qualidade e os azulejos tradicionais portugueses acrescentam um charme incomparável, permitindo aos visitantes a fruição da história e da sofisticação do espaço. Muitos dos móveis e decorações interiores são originais e datados de épocas passadas, incluindo peças de arte e mobiliário que refletem a vida aristocrática de antigamente, o que contribui para a autenticidade do espaço, tornando-o um ponto de interesse para todos os amantes da história. O Palácio da Borralha é hoje reconhecido como um ícone cultural em Águeda, atraindo tanto turistas quanto historiadores. O seu valor histórico, combinado com a beleza arquitetónica e paisagística, será certamente seu ponto forte para futuros investimentos atraindo novas ideias e usos para o edifício, como espaços de recepção, exposições culturais ou centro de eventos.
CARACTERÍSTICAS:
Área Terreno: 17 898 m2
Área de Implantação: 2 512 m2
Área de Construção: 5 583 m2
Quartos: 48
Eficiência Energética: C
Galardoada internacionalmente, a LUXIMOS Christie´s tem para venda mais de 1200 imóveis em Portugal (apartamentos, moradias, prédios, terrenos, etc...) e oferece um serviço de excelência na mediação imobiliária nos mercados onde atua. Integrando a rede Christie´s International Real Estate e através dos seus seus 1350 escritórios distribuídos por 46 países presta os seus serviços aos donos de propriedades que estão a vender o seu imóvel e aos interessados nacionais e internacionais, que estão a comprar um imóvel em Portugal. LIc AMI 9063 The Borralha Palace , also known as the Borralha House, is a historic property located in Águeda , Aveiro, with roots dating back to the 19th century, more precisely to 1843. The building was initially built by Francisco Caldeira Leitão Pinto and his wife Ignez de Vera Geraldes Mello e Bourbon, members of the local aristocracy.it represents a rich blend of architectural styles, primarily neoclassical , with revivalist details of neo-gothic influence, as well as neo-medieval elements , giving it a unique and aristocratic aesthetic. The Palace is a testimony to the architectural splendor of the 19th century in Portugal and its construction dates back in large part to the era of economic growth that the country experienced during the industrial boom.s experienced during the period of industrialization, especially in the northern areas, where prosperity was often connected to the development of industry and commerce.originating from a noble family, it represents the typical summer residence of the Portuguese aristocracy , who sought to escape the heat of the city. Over time, the property has undergone several alterations, but still preserves significant traces of its original design. The main façade, which is remarkably imposing, has a symmetrical design in five sections, with the central one and the ends highlighted by triangular pediments. In the center is a coat of arms stone that celebrates the coat of arms of the founding families, a visual detail that underlines its noble origin and the property's historical connection. Additional elements, such as the neoclassical gate that delimits the main access, decorated with the coat of arms of the Leitão, Pinto, Caldeira and Carvalho, reinforce the atmosphere of refinement and tradition that one feels when entering the space.the palace's main entrance is dominated by a grand staircase leading to a sophisticated portico, adorned with sculpted decorative details that give it a majestic air. the large, romantic garden preserves centuries-old trees, lakes, ornamental ponds and even an artificial grotto , offering a serene and contemplative setting. Over the years, the Borralha Palace has served as a meeting place for cultural and political events , becoming a landmark of social and historical importance in the region. Today, adapted into a 48-room hotel and event space , its interior has been carefully preserved, housing large halls with high ceilings decorated with frescoes , as well as sumptuous chandeliers and historicist-style tile skirting boards, produced by Miguel Costa in 1905. These tiles adorn spaces such as the grand staircase leading to the upper floors, where the walls have been lined and the rooms cushioned as an evocation of the luxury and sophistication of other times. The high-quality wooden floors and traditional Portuguese tiles add an incomparable charm, allowing visitors to enjoy the history and sophistication of the space.many of the furnishings and interior decorations are original and date from times gone by, including pieces of art and furniture that reflect the aristocratic life of yesteryear, which contributes to the authenticity of the space, making it a point of interest for all history lovers. The Palácio da Borralha is now recognized as a cultural icon in Águeda, attracting tourists and historians alike. Its historical value, combined with its architectural and landscape beauty, will certainly be its strong point for future investment, attracting new ideas and uses for the building, such as reception spaces, cultural exhibitions or event centers.
CHARACTERISTICS:
Plot Area: 17 898 m2 | 192 652 sq ft
Deployment Area: 2 512 m2 | 27 043 sq ft
Building Area: 5 583 m2 | 60 090 sq ft
Bedrooms: 48
Energy efficiency: C
Internationally awarded, LUXIMOS Christie's presents more than 1,200 properties for sale in Portugal, offering an excellent service in real estate brokerage. LUXIMOS Christie's is the exclusive affiliate of Christie´s International Real Estate (1350 offices in 46 countries) for the Algarve, Porto and North of Portugal, and provides its services to homeowners who are selling their properties, and to national and international buyers, who wish to buy real estate in Portugal. Our selection includes modern and contemporary properties, near the sea or by theriver, in Foz do Douro, in Porto, Boavista, Matosinhos, Vilamoura, Tavira, Ria Formosa, Lagos, Almancil, Vale do Lobo, Quinta do Lago, near the golf courses or the marina. LIc AMI 9063