89 960 117 RUB
4 сп
389 м²
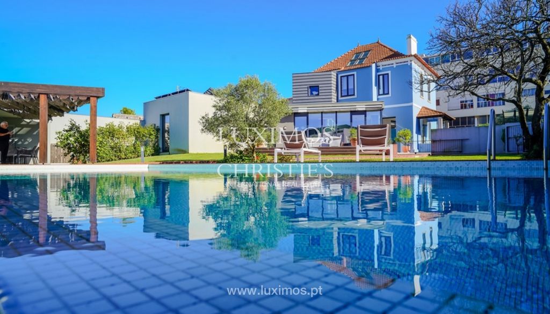
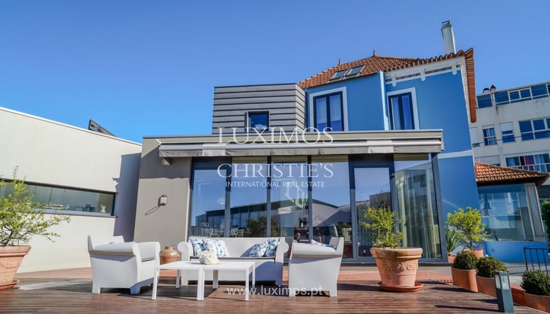
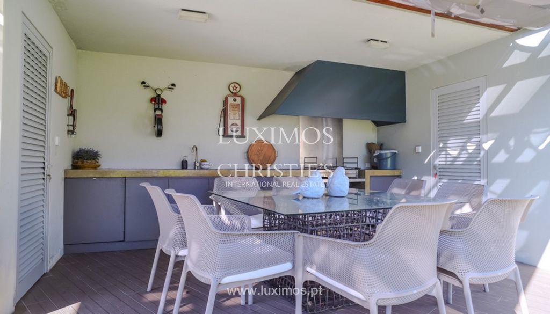

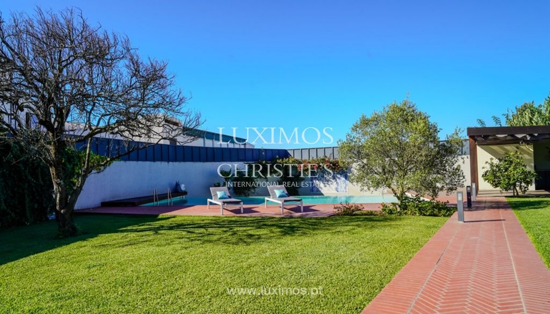
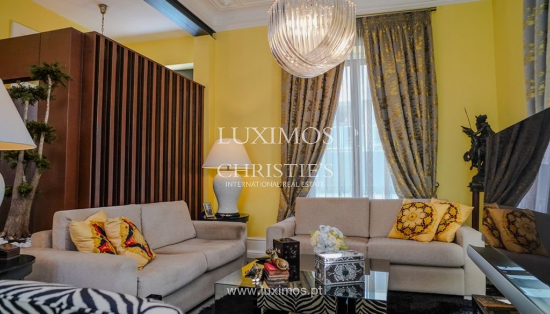

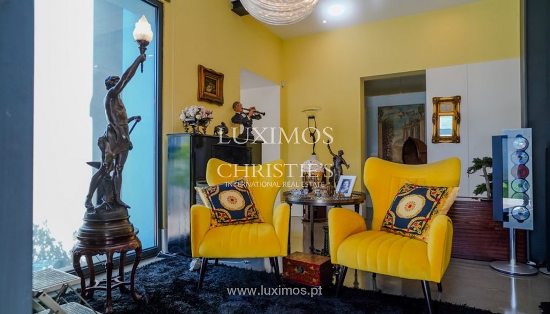
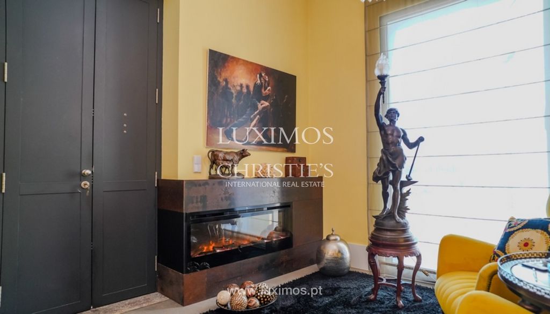
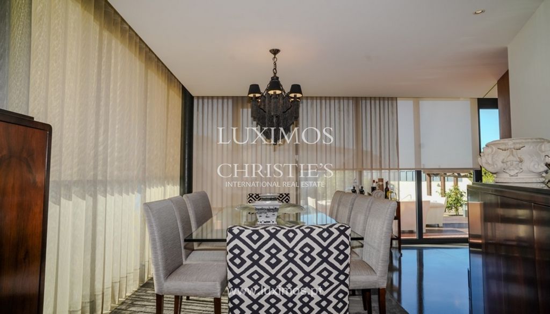
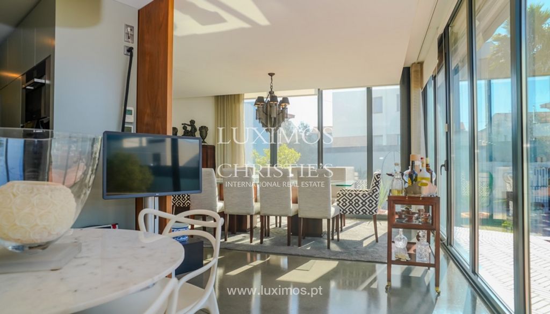
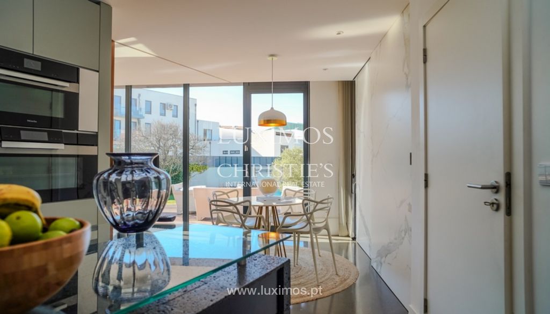
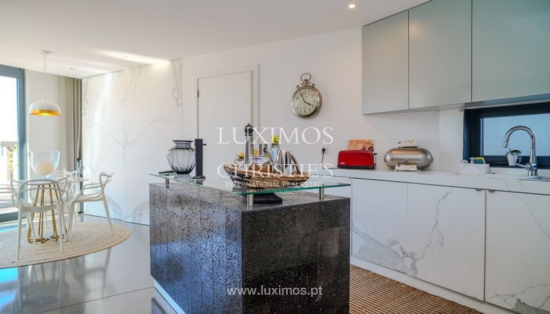
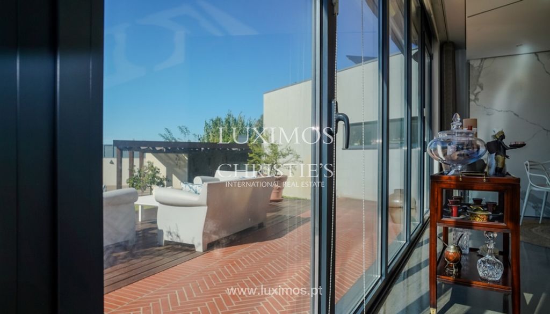

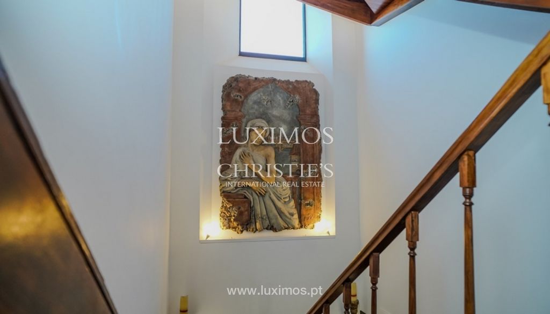

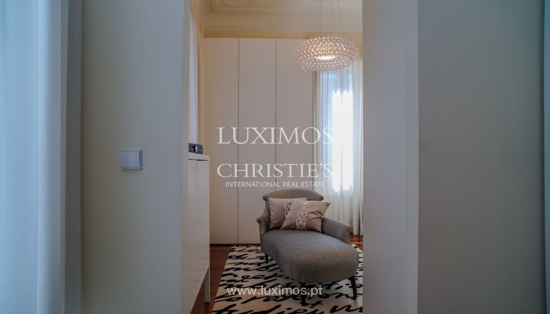
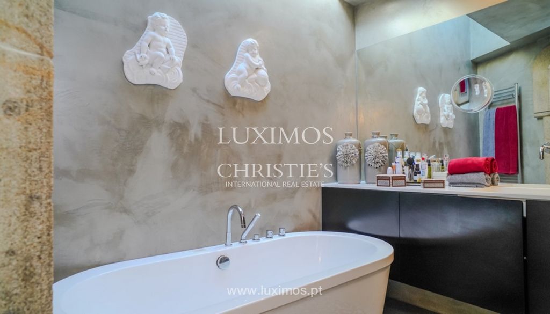
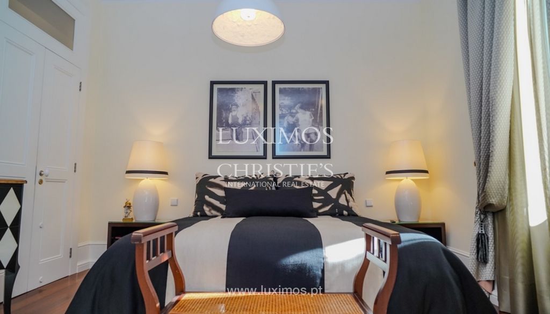

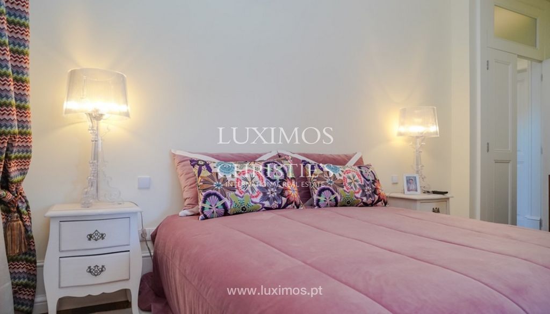
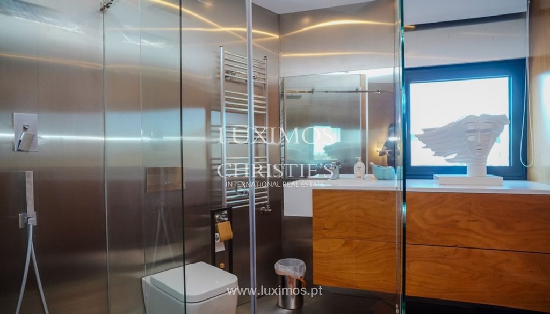
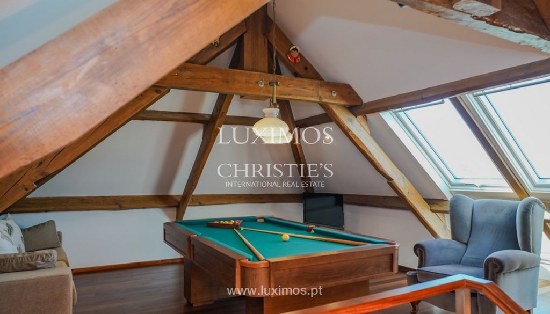
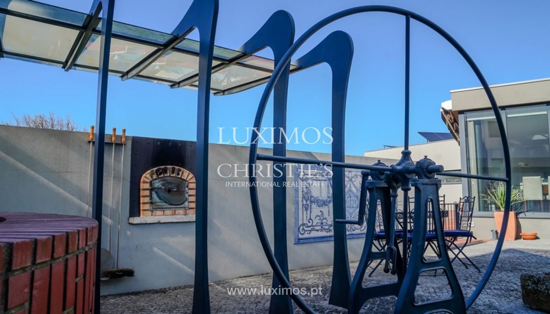
CHARACTERISTICS:
Plot Area: 1 138 m2 | 12 244 sq ft
Deployment Area: 238 m2 | 2 558 sq ft
Building Area: 358 m2 | 3 850 sq ft
Bedrooms: 4
Bathrooms: 4
Garage: 2
Energy efficiency: B-
Internationally awarded, LUXIMOS Christie's presents more than 1,200 properties for sale in Portugal, offering an excellent service in real estate brokerage. LUXIMOS Christie's is the exclusive affiliate of Christie´s International Real Estate (1350 offices in 46 countries) for the Algarve, Porto and North of Portugal, and provides its services to homeowners who are selling their properties, and to national and international buyers, who wish to buy real estate in Portugal. Our selection includes modern and contemporary properties, near the sea or by theriver, in Foz do Douro, in Porto, Boavista, Matosinhos, Vilamoura, Tavira, Ria Formosa, Lagos, Almancil, Vale do Lobo, Quinta do Lago, near the golf courses or the marina. LIc AMI 9063 Показать больше Показать меньше Atemberaubende Vier-Schlafzimmer-Villa auf einem Grundstück von 1137 m2 , die zu Beginn des 20. Jahrhunderts in Esgueira, Aveiro , gebaut wurde. Mit großen Innenräumen und zeitgenössischer Architektur bietet diese Immobilie, die 2019 umgestaltet und erweitert wurde, den perfekten Rahmen für ein komfortables und ruhiges Familienleben. Schon beim Betreten trennt eine strukturelle Trennwand den Eingang der Villa von den Büro- und Sozialbereichen; später gelangt man in das große und helle Wohnzimmer mit Kamin und originalen verzierten Decken, wo sich klassisches Design und modernes Design mit Funktionalität verbinden.die voll ausgestattete und hochwertig verarbeitete Küche wurde so konzipiert, dass sie das tägliche Leben erleichtert und einen praktischen und eleganten Raum darstellt, der gleichzeitig mit einem hellen Esszimmer und der Außenterrasse verbunden ist. Die drei Suiten im ersten Stock sind großzügig und lichtdurchflutet , eine davon ist die Master-Suite mit eigenem Bad und einem geräumigen Ankleidezimmer. Die übrigen Schlafzimmer und Bäder entsprechen den gleichen Qualitätsstandards und bieten einen Hauch von Raffinesse und Komfort. Im Dachgeschoss wurde ein großer Raum in ein Unterhaltungszimmer umgewandelt, das über Tageslicht und einen Blick auf das Grundstück verfügt. Das Äußere der Villa vervollständigt ihren Charme mit einem gepflegten Garten , einem Salzwasser-Swimmingpool , einer voll ausgestatteten Überdachung im Freien und einer Pergola zum Essen , ideal für Momente der Freizeit mit der Familie. Die geschlossene und geräumige Garage bietet Sicherheit und Komfort beim Parken. In einer ruhigen Wohngegend von Esgueira gelegen, nur wenige Minuten vom Zentrum von Aveiro entfernt, bietet diese Villa das ideale Gleichgewicht zwischen Ruhe und Nähe zu allen wichtigen Dienstleistungen, wie Schulen, Supermärkte und öffentliche Verkehrsmittel.
CHARAKTERISTIK:
Grundstücksfläche: 1 138 m2
Implementierungsbereich: 238 m2
Área de Construção: 358 m2
Schlafzimmer: 4
Badezimmer: 4
Garage: 2
Energieeffizienz: B-
LUXIMOS Christie’s International Real Estate International Real Estate entstand aus dieser umfangreichen Erfahrung, tradition und technologischer innovation, unter Beachtung der höchsten standards der Ethik, Diskretion, Integrität und Professionalität, einen Beitrag zur Anerkennung und nachhaltiges Wachstum der Marke und die Zufriedenheit unserer Kunden, finden, Immobilien-Lösungen mit dem unverwechselbaren Merkmale, die Sie suchen. LIc AMI 9063 Impresionante villa de 4 dormitorios ubicada en una parcela de 1137 m2 construida a principios del siglo XX , situada en Esgueira, Aveiro . Con grandes espacios interiores y arquitectura contemporánea , esta propiedad, que fue remodelada y ampliada en 2019, ofrece el escenario perfecto para una vida familiar cómoda y tranquila. Nada más entrar, un tabique estructural separa la entrada a la villa de la oficina y las áreas sociales; más adelante, la amplia y luminosa sala de estar con chimenea tiene techos ornamentados originales, donde el diseño clásico y el diseño moderno se combinan con la funcionalidad.la cocina, totalmente equipada y con acabados de gran calidad, se diseñó para facilitar el día a día y ofrecer un espacio práctico y elegante, a la vez que conecta con un luminoso comedor y la terraza exterior . Las tres suites de la primera planta son de generosas dimensiones y están llenas de luz natural , una de las cuales es la suite principal , con baño en suite y un espacioso vestidor. El resto de dormitorios y cuartos de baño siguen los mismos estándares de calidad y ofrecen un toque de sofisticación y confort. En el ático , un gran espacio se ha transformado en una sala de entretenimiento , con luz natural y vistas sobre la propiedad. El exterior de la villa complementa su encanto con un cuidado jardín , una piscina de agua salada , un toldo exterior totalmente equipado y una pérgola para comer , ideal para los momentos de ocio en familia. El garaje cerrado y espacioso proporciona seguridad y comodidad para aparcar. Situada en una tranquila zona residencial de Esgueira, a pocos minutos del centro de Aveiro, esta villa ofrece el equilibrio ideal entre serenidad y proximidad a todos los servicios esenciales, como escuelas, supermercados y transporte público.
DETALLES:
Área de trazado: 1 138 m2
Área de Implantación: 238 m2
Área de construcción: 358 m2
Dormitorios: 4
Baños: 4
Garage: 2
Eficiencia energética: B-
LUXIMOS Christie’s nace arraigada en esa vasta experiencia, tradición e innovación tecnologica, respetando los más elevados estandares de ética, discreción, integridad y profisionalidad, contribuyendo para el reconocimiento y crecimiento sustentable de la marca y para la satisfacción de nuestros clientes, encontrando soluciones inmobiliarias con las caracteristicas únicas que buscan. LIc AMI 9063 Superbe villa de 4 chambres à coucher sur un terrain de 1137 m2 construite au début du 20ème siècle , située à Esgueira, Aveiro . Avec de grands espaces intérieurs et une architecture contemporaine , cette propriété, qui a été remodelée et agrandie en 2019, offre le cadre parfait pour une vie de famille confortable et paisible. Dès l'entrée, une cloison structurelle sépare l'entrée de la villa du bureau et des espaces sociaux ; plus tard, le grand et lumineux salon avec cheminée présente des plafonds ornés originaux, où le design classique et le design moderne se combinent avec la fonctionnalité.la cuisine, entièrement équipée et d'une grande qualité de finition, a été conçue pour faciliter la vie quotidienne et offrir un espace pratique et élégant, tout en étant reliée à une salle à manger lumineuse et à la terrasse extérieure . Les trois suites du premier étage sont généreuses et baignées de lumière naturelle . L'une d'entre elles, la suite parentale , dispose d'une salle de bains attenante et d'un dressing spacieux. Les autres chambres et salles de bains suivent les mêmes normes de qualité et offrent une touche de sophistication et de confort. Dans le grenier , un grand espace a été transformé en salle de divertissement , avec lumière naturelle et vue sur la propriété. L'extérieur de la villa complète son charme avec un jardin bien entretenu , une piscine d'eau salée , un auvent extérieur entièrement équipé et une pergola pour les repas , idéale pour les moments de loisirs en famille. Le garage fermé et spacieux offre sécurité et confort pour le stationnement. Située dans un quartier résidentiel calme d'Esgueira, à quelques minutes du centre d'Aveiro, cette villa offre un équilibre idéal entre la sérénité et la proximité de tous les services essentiels, tels que les écoles, les supermarchés et les transports publics.
CARACTÉRISTIQUES:
Surface de terrain: 1 138 m2
Taille de déploiement: 238 m2
Taille de construction: 358 m2
Chambres: 4
Salles de bain: 4
Salles de bain: 2
Efficacité énergétique: B-
LUXIMOS Christie’s voit le jour sur la base de cette vaste expérience, de cette tradition et de cette innovation technologique, tout en respectant les normes les plus élevées d'éthique, de discrétion, d'intégrité et de professionnalisme en contribuant à la reconnaissance et à la croissance durable de la marque, mais aussi à la satisfaction de nos clients, en trouvant les solutions immobilières possédant les caractéristiques faisant la différence qu'ils recherchent. LIc AMI 9063 Deslumbrante moradia V4 inserida num lote de 1137 m2 de construção do início do seculo XX localizada em Esgueira, Aveiro . Com amplos espaços interiores e uma arquitetura contemporânea , esta propriedade remodelada e ampliada em 2019, oferece o cenário perfeito para uma vida familiar confortável e tranquila. Logo ao entrar, uma divisória estrutural separa a admissão da moradia do escritório e das zonas sociais; posteriormente, a sala de estar ampla e luminosa , com lareira, possui tetos ornamentados de origem, em que a traça clássica e o design moderno se aliam à funcionalidade. A cozinha, totalmente equipada e com acabamentos de alta qualidade, foi pensada para facilitar o dia a dia e proporcionar um espaço prático e elegante, proporcionando igualmente a ligação a uma luminosa sala de jantar , bem como ao deck exterior . As três suítes do primeiro piso são generosas em tamanho e cheias de luz natural , sendo uma delas suíte principal , com uma casa de banho privativa e um espaçoso closet. Os restantes quartos e casas de banho seguem o mesmo padrão de qualidade e oferecem um toque de sofisticação e comodidade. No sótão , um amplo espaço foi transformado em salão de entretenimento , com luz natural e vistas sobre a propriedade. O exterior da moradia complementa o seu charme com um jardim bem cuidado , uma piscina de água salgada , uma copa exterior totalmente equipada com uma pérgola para refeições , ideais para momentos de lazer com a família. A garagem fechada e espaçosa proporciona segurança e conforto para o estacionamento. Localizada numa zona residencial tranquila de Esgueira, a poucos minutos do centro de Aveiro, esta moradia oferece o equilíbrio ideal entre serenidade e proximidade a todos os serviços essenciais, como escolas, supermercados e transportes públicos.
CARACTERÍSTICAS:
Área Terreno: 1 138 m2
Área de Implantação: 238 m2
Área de Construção: 358 m2
Quartos: 4
Banhos: 4
Garagem: 2
Eficiência Energética: B-
Galardoada internacionalmente, a LUXIMOS Christie´s tem para venda mais de 1200 imóveis em Portugal (apartamentos, moradias, prédios, terrenos, etc...) e oferece um serviço de excelência na mediação imobiliária nos mercados onde atua. Integrando a rede Christie´s International Real Estate e através dos seus seus 1350 escritórios distribuídos por 46 países presta os seus serviços aos donos de propriedades que estão a vender o seu imóvel e aos interessados nacionais e internacionais, que estão a comprar um imóvel em Portugal. LIc AMI 9063 Stunning four-bedroom villa set on a plot of 1137 m2 built at the beginning of the 20th century , located in Esgueira, Aveiro . With large interior spaces and contemporary architecture , this property, which was refurbished and extended in 2019, offers the perfect setting for comfortable and peaceful family life. Upon entering, a structural partition separates the entrance to the villa from the office and social areas; later, the large and bright living room , with fireplace, has original ornate ceilings, where classic design and modern design combine with functionality.the kitchen, fully equipped and with high-quality finishes, was designed to make everyday life easier and provide a practical and elegant space, also connecting to a bright dining room and the outdoor deck . The three suites on the second floor are generous in size and full of natural light , one of which is the master suite , with an en-suite bathroom and a spacious dressing room. The rest of the bedrooms and bathrooms follow the same quality standards and offer a touch of sophistication and comfort. In the attic , a large space has been transformed into an entertainment room , with natural light and views over the property. The exterior of the villa complements its charm with a well-kept garden , a saltwater swimming pool , a fully equipped outdoor canopy with a pergola for dining , ideal for moments of leisure with the family. The closed and spacious garage provides security and comfort for parking. Located in a quiet residential area of Esgueira, just a few minutes from the center of Aveiro, this villa offers the ideal balance between serenity and proximity to all essential services, such as schools, supermarkets and public transport.
CHARACTERISTICS:
Plot Area: 1 138 m2 | 12 244 sq ft
Deployment Area: 238 m2 | 2 558 sq ft
Building Area: 358 m2 | 3 850 sq ft
Bedrooms: 4
Bathrooms: 4
Garage: 2
Energy efficiency: B-
Internationally awarded, LUXIMOS Christie's presents more than 1,200 properties for sale in Portugal, offering an excellent service in real estate brokerage. LUXIMOS Christie's is the exclusive affiliate of Christie´s International Real Estate (1350 offices in 46 countries) for the Algarve, Porto and North of Portugal, and provides its services to homeowners who are selling their properties, and to national and international buyers, who wish to buy real estate in Portugal. Our selection includes modern and contemporary properties, near the sea or by theriver, in Foz do Douro, in Porto, Boavista, Matosinhos, Vilamoura, Tavira, Ria Formosa, Lagos, Almancil, Vale do Lobo, Quinta do Lago, near the golf courses or the marina. LIc AMI 9063