107 868 498 RUB
112 491 434 RUB
123 278 284 RUB
102 629 171 RUB
3 сп
279 м²
132 524 155 RUB
3 сп
211 м²
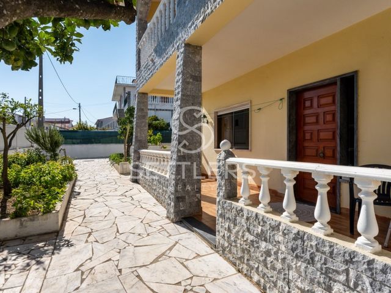
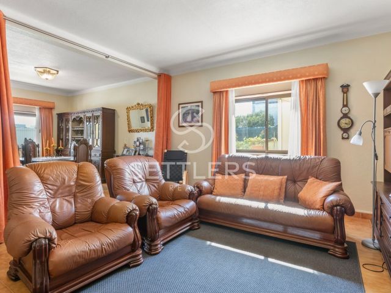
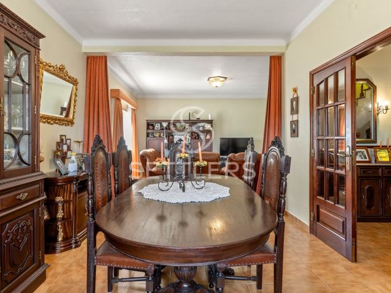
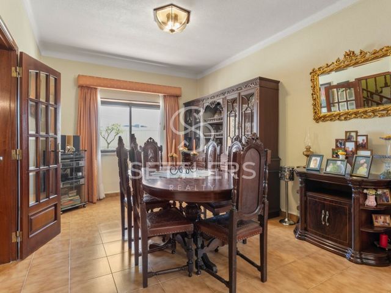
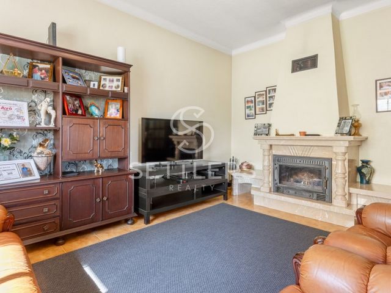
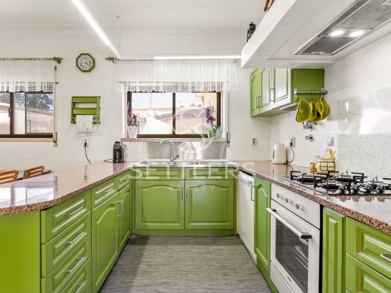
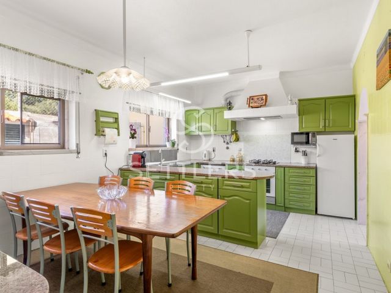
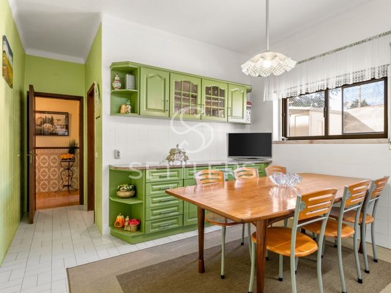
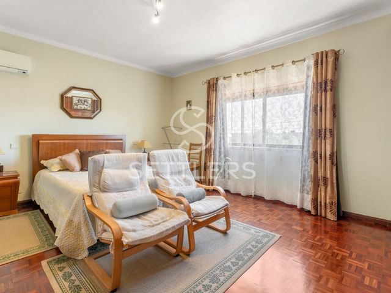
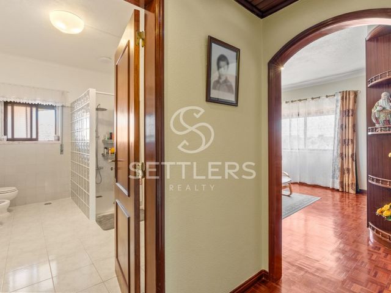
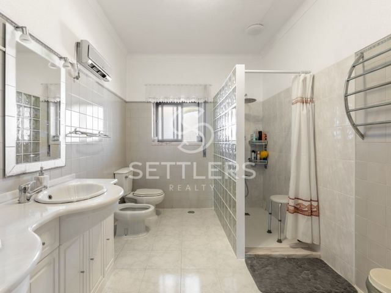
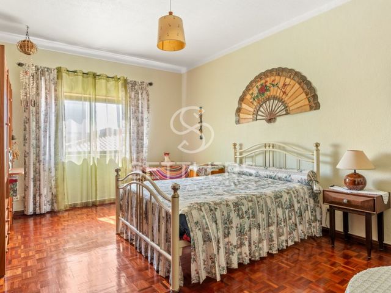
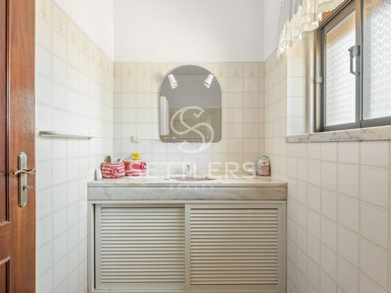
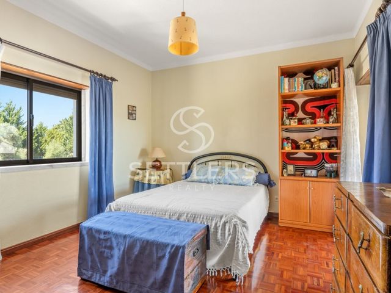
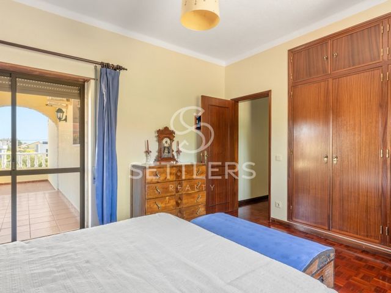
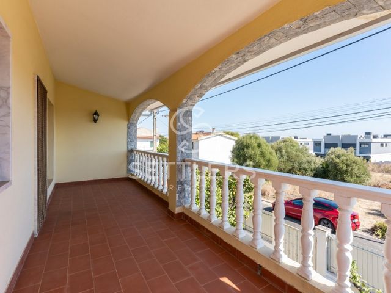
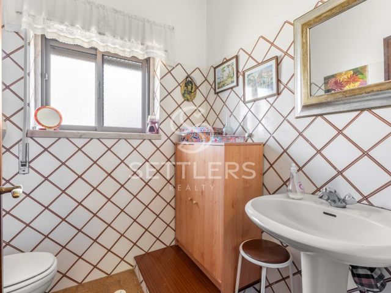
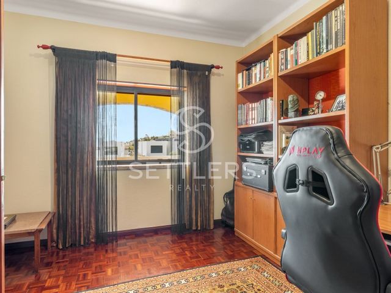
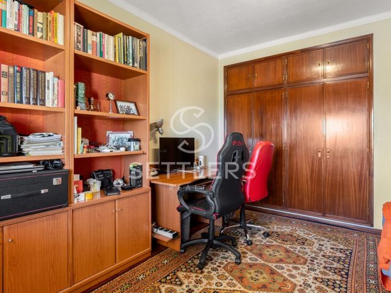
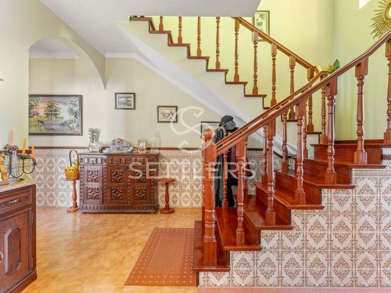
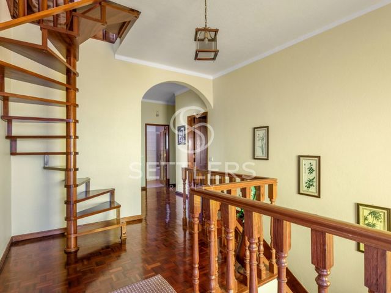
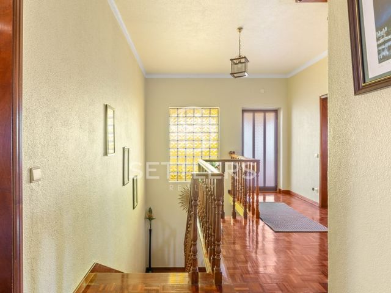
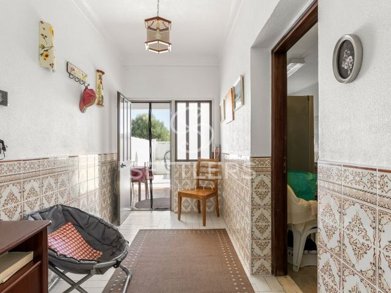
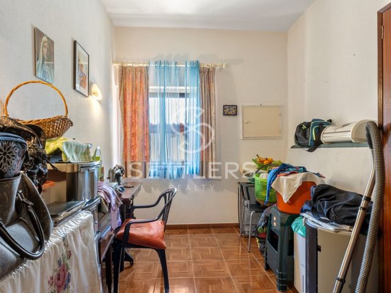
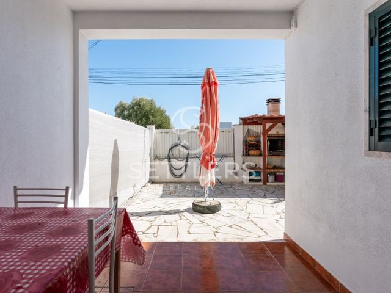
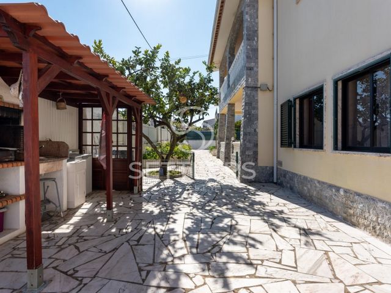
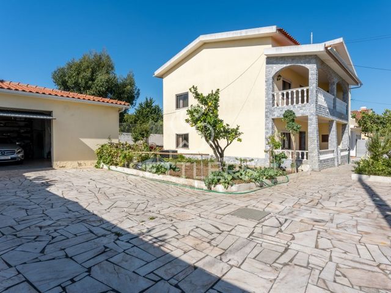
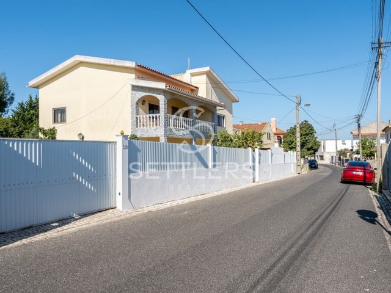
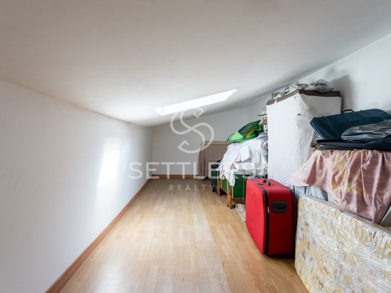
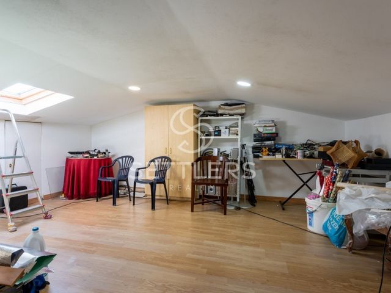
SR_481
#ref:SR_481 Показать больше Показать меньше Detached 5+1 bedroom house with traditional architecture, with over 468 m² of construction, located in Manique, Cascais.Only 10 minutes from the beaches and set on a plot of 593 m², the house is divided into 3 floors as follows:Ground floor: Entrance hall (13.75 m²), living room (35.45 m²) with fireplace and balcony with access to garden and barbecue area, equipped kitchen (20.00 m²) with pantry and guest WC (3.40 m²). It also includes a maid's quarters, with interior and exterior access, consisting of a living room (11.25 m²), bedroom with wardrobe (12.25 m²), full bathroom with shower (3.90 m²) and storage area.Upper floor: Suite (33.70 m²) with wardrobe, balcony and full bathroom with shower, double sink and window, 3 bedrooms (ranging from 19.35 to 15.35 m²) with wardrobes, 2 of which have balconies, and a full bathroom (6.95 m²) supporting the bedrooms, with shower and window.Attic: 2 storage areas, totalling an area of 52.59 m².There is also an independent annex consisting of: Living room (9.60 m²), kitchen (12.90 m²) with pantry, bedroom (11.25 m²) with wardrobe and garden access, and a full bathroom with shower.It includes a garage for 2 cars and a guest WC (1.80 m²).Easy access to transport, schools, shops and services.Energy Rating: D
SR_481
#ref:SR_481 Chalet independiente T5+1 de arquitectura tradicional, con más de 468 m² de construcción, ubicado en Manique, Cascais.A solo 10 minutos de las playas y en una parcela de terreno de 593 m², la vivienda se divide en 3 plantas de la siguiente manera:Planta baja: Vestíbulo de entrada (13,75 m²), salón (35,45 m²) con chimenea y balcón con acceso al jardín con barbacoa, cocina equipada (20,00 m²) con despensa y aseo de invitados (3,40 m²). También cuenta con cuarto de servicio, con acceso interior y exterior a la casa, compuesto por salón (11,25 m²), dormitorio con armario (12,25 m²), baño completo con ducha (3,90 m²) y zona de almacenamiento.Planta superior: Suite (33,70 m²) con armario, balcón y baño completo con ducha, lavabo doble y ventana, 3 dormitorios (entre 19,35 y 15,35 m²) con armarios, 2 de ellos con balcón, y baño completo (6,95 m²) de apoyo a los dormitorios, con ducha y ventana.Ático: 2 zonas de almacenamiento, con un área total de 52,59 m².También cuenta con un anexo independiente, compuesto por: salón (9,60 m²), cocina (12,90 m²) con despensa, dormitorio (11,25 m²) con armario y acceso al jardín, y baño completo con ducha.Dispone de garaje para 2 coches y aseo de invitados (1,80 m²).Fácil acceso a transporte, escuelas, comercios y servicios.Clasificación Energética: D
SR_481
#ref:SR_481 Detached 5+1 bedroom house with traditional architecture, with over 468 m² of construction, located in Manique, Cascais.Only 10 minutes from the beaches and set on a plot of 593 m², the house is divided into 3 floors as follows:Ground floor: Entrance hall (13.75 m²), living room (35.45 m²) with fireplace and balcony with access to garden and barbecue area, equipped kitchen (20.00 m²) with pantry and guest WC (3.40 m²). It also includes a maid's quarters, with interior and exterior access, consisting of a living room (11.25 m²), bedroom with wardrobe (12.25 m²), full bathroom with shower (3.90 m²) and storage area.Upper floor: Suite (33.70 m²) with wardrobe, balcony and full bathroom with shower, double sink and window, 3 bedrooms (ranging from 19.35 to 15.35 m²) with wardrobes, 2 of which have balconies, and a full bathroom (6.95 m²) supporting the bedrooms, with shower and window.Attic: 2 storage areas, totalling an area of 52.59 m².There is also an independent annex consisting of: Living room (9.60 m²), kitchen (12.90 m²) with pantry, bedroom (11.25 m²) with wardrobe and garden access, and a full bathroom with shower.It includes a garage for 2 cars and a guest WC (1.80 m²).Easy access to transport, schools, shops and services.Energy Rating: D
SR_481
#ref:SR_481 Villa individuelle T5+1 d'architecture traditionnelle, avec plus de 468 m² de construction, située à Manique, Cascais.À seulement 10 minutes des plages et sur un terrain de 593 m², la maison est divisée en 3 étages comme suit :Rez-de-chaussée : Hall d'entrée (13,75 m²), salon (35,45 m²) avec cheminée et balcon donnant accès au jardin avec barbecue, cuisine équipée (20,00 m²) avec cellier et WC invités (3,40 m²). Elle comprend également un logement pour le personnel, avec un accès intérieur et extérieur, composé d'un salon (11,25 m²), d'une chambre avec placard (12,25 m²), d'une salle de bain complète avec douche (3,90 m²) et d'une zone de rangement.Étage supérieur : Suite (33,70 m²) avec placard, balcon et salle de bain complète avec douche, double vasque et fenêtre, 3 chambres (entre 19,35 et 15,35 m²) avec placards, dont 2 avec balcon, et une salle de bain complète (6,95 m²) pour les chambres, avec douche et fenêtre.Combles : 2 zones de rangement, d'une superficie totale de 52,59 m².Il y a aussi une annexe indépendante, composée de : salon (9,60 m²), cuisine (12,90 m²) avec cellier, chambre (11,25 m²) avec placard et accès au jardin, et une salle de bain complète avec douche.Dispose d'un garage pour 2 voitures et d'un WC invités (1,80 m²).Facilité d'accès aux transports, écoles, commerces et services.Classe énergétique : D
SR_481
Performance Énergétique: D
#ref:SR_481 Detached 5+1 bedroom house with traditional architecture, with over 468 m² of construction, located in Manique, Cascais.Only 10 minutes from the beaches and set on a plot of 593 m², the house is divided into 3 floors as follows:Ground floor: Entrance hall (13.75 m²), living room (35.45 m²) with fireplace and balcony with access to garden and barbecue area, equipped kitchen (20.00 m²) with pantry and guest WC (3.40 m²). It also includes a maid's quarters, with interior and exterior access, consisting of a living room (11.25 m²), bedroom with wardrobe (12.25 m²), full bathroom with shower (3.90 m²) and storage area.Upper floor: Suite (33.70 m²) with wardrobe, balcony and full bathroom with shower, double sink and window, 3 bedrooms (ranging from 19.35 to 15.35 m²) with wardrobes, 2 of which have balconies, and a full bathroom (6.95 m²) supporting the bedrooms, with shower and window.Attic: 2 storage areas, totalling an area of 52.59 m².There is also an independent annex consisting of: Living room (9.60 m²), kitchen (12.90 m²) with pantry, bedroom (11.25 m²) with wardrobe and garden access, and a full bathroom with shower.It includes a garage for 2 cars and a guest WC (1.80 m²).Easy access to transport, schools, shops and services.Energy Rating: D
SR_481
#ref:SR_481 Moradia isolada T5+1 de arquitetura tradicional, com mais de 468 m² de construção, localizada em Manique, Cascais.
A apenas 10 minutos das praias da linha e inserida em lote de terreno de 593 m², a moradia divide-se em 3 pisos da seguinte forma:
Piso térreo:
Hall de entrada (13,75 m²), sala de estar (35,45 m²) com lareira e varanda com acesso a jardim com churrasqueira, cozinha equipada (20,00 m²) com despensa e WC social (3,40 m²). Conta ainda com casa de empregada, com acesso pelo interior e exterior da moradia, composto por sala (11,25 m²), quarto com roupeiro (12,25 m²), WC completo com base de duche (3,90 m²) e zona de arrumos.Piso superior:
Suíte (33,70 m²) com roupeiro, varanda e WC completo com base de duche, lavatório duplo e janela, 3 quartos (entre 19,35 e 15,35 m²) com roupeiro, sendo que 2 dispõem de varanda e WC completo (6,95 m²) de apoio aos quartos com base de duche e janela.Sótão: 2 zonas de arrumos, perfazendo uma área total de 52,59 m².Conta ainda com anexo independente, composto por: Sala (9,60 m²), cozinha (12,90 m²) com despensa, quarto (11,25 m²) com roupeiro e acesso ao jardim e WC completo com base de duche.
Dispõe de garagem box para 2 carros e WC social (1,80 m²).Facilidade de acesso a transportes, escolas, comércio e serviços.Classificação Energética: D
SR_481Detached 5+1 bedroom house with traditional architecture, with over 468 m² of construction, located in Manique, Cascais.Only 10 minutes from the beaches and set on a plot of 593 m², the house is divided into 3 floors as follows:Ground floor: Entrance hall (13.75 m²), living room (35.45 m²) with fireplace and balcony with access to garden and barbecue area, equipped kitchen (20.00 m²) with pantry and guest WC (3.40 m²). It also includes a maid's quarters, with interior and exterior access, consisting of a living room (11.25 m²), bedroom with wardrobe (12.25 m²), full bathroom with shower (3.90 m²) and storage area.Upper floor: Suite (33.70 m²) with wardrobe, balcony and full bathroom with shower, double sink and window, 3 bedrooms (ranging from 19.35 to 15.35 m²) with wardrobes, 2 of which have balconies, and a full bathroom (6.95 m²) supporting the bedrooms, with shower and window.Attic: 2 storage areas, totalling an area of 52.59 m².There is also an independent annex consisting of: Living room (9.60 m²), kitchen (12.90 m²) with pantry, bedroom (11.25 m²) with wardrobe and garden access, and a full bathroom with shower.It includes a garage for 2 cars and a guest WC (1.80 m²).Easy access to transport, schools, shops and services.Energy Rating: D
SR_481
#ref:SR_481 Detached 5+1 bedroom house with traditional architecture, with over 468 m² of construction, located in Manique, Cascais.Only 10 minutes from the beaches and set on a plot of 593 m², the house is divided into 3 floors as follows:Ground floor: Entrance hall (13.75 m²), living room (35.45 m²) with fireplace and balcony with access to garden and barbecue area, equipped kitchen (20.00 m²) with pantry and guest WC (3.40 m²). It also includes a maid's quarters, with interior and exterior access, consisting of a living room (11.25 m²), bedroom with wardrobe (12.25 m²), full bathroom with shower (3.90 m²) and storage area.Upper floor: Suite (33.70 m²) with wardrobe, balcony and full bathroom with shower, double sink and window, 3 bedrooms (ranging from 19.35 to 15.35 m²) with wardrobes, 2 of which have balconies, and a full bathroom (6.95 m²) supporting the bedrooms, with shower and window.Attic: 2 storage areas, totalling an area of 52.59 m².There is also an independent annex consisting of: Living room (9.60 m²), kitchen (12.90 m²) with pantry, bedroom (11.25 m²) with wardrobe and garden access, and a full bathroom with shower.It includes a garage for 2 cars and a guest WC (1.80 m²).Easy access to transport, schools, shops and services.Energy Rating: D
SR_481
#ref:SR_481 Detached 5+1 bedroom house with traditional architecture, with over 468 m² of construction, located in Manique, Cascais.Only 10 minutes from the beaches and set on a plot of 593 m², the house is divided into 3 floors as follows:Ground floor: Entrance hall (13.75 m²), living room (35.45 m²) with fireplace and balcony with access to garden and barbecue area, equipped kitchen (20.00 m²) with pantry and guest WC (3.40 m²). It also includes a maid's quarters, with interior and exterior access, consisting of a living room (11.25 m²), bedroom with wardrobe (12.25 m²), full bathroom with shower (3.90 m²) and storage area.Upper floor: Suite (33.70 m²) with wardrobe, balcony and full bathroom with shower, double sink and window, 3 bedrooms (ranging from 19.35 to 15.35 m²) with wardrobes, 2 of which have balconies, and a full bathroom (6.95 m²) supporting the bedrooms, with shower and window.Attic: 2 storage areas, totalling an area of 52.59 m².There is also an independent annex consisting of: Living room (9.60 m²), kitchen (12.90 m²) with pantry, bedroom (11.25 m²) with wardrobe and garden access, and a full bathroom with shower.It includes a garage for 2 cars and a guest WC (1.80 m²).Easy access to transport, schools, shops and services.Energy Rating: D
SR_481
#ref:SR_481