39 855 748 RUB
3 сп
154 м²
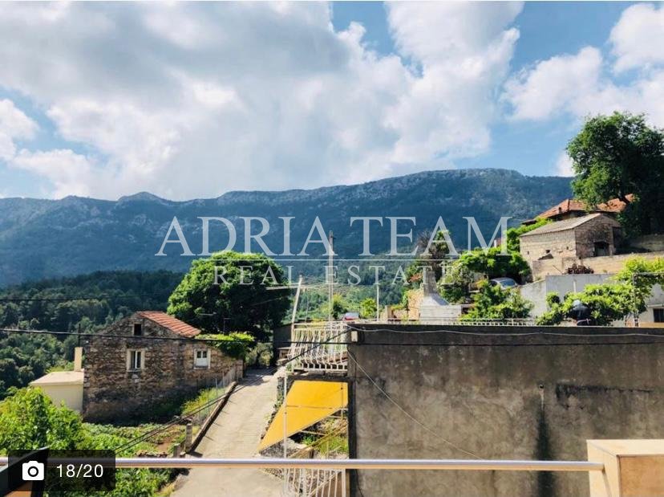
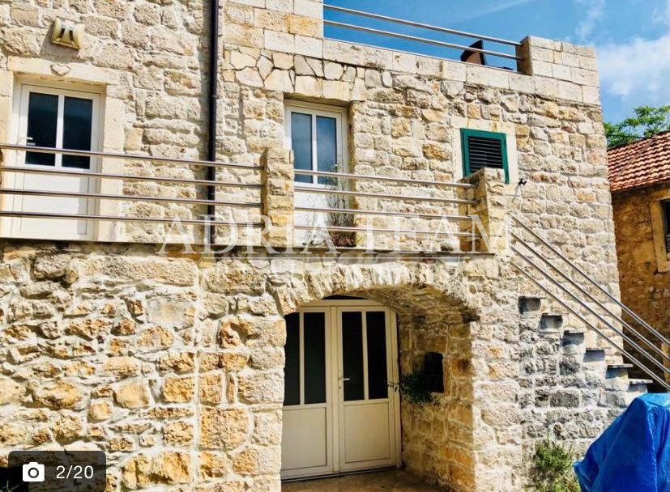
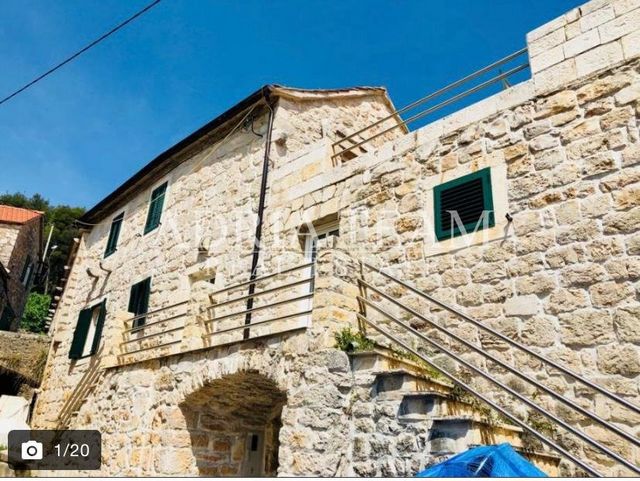
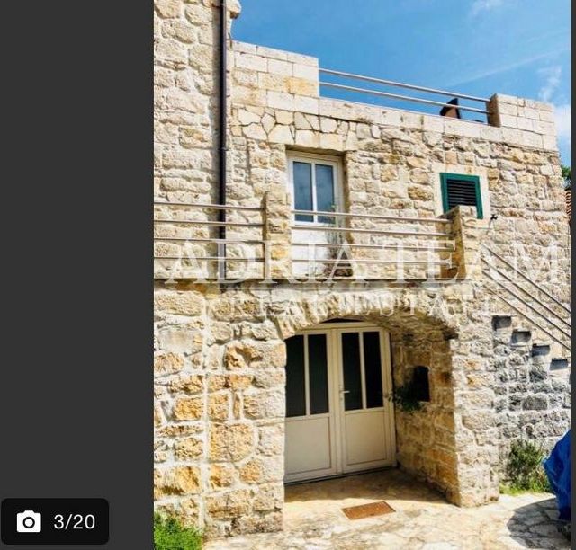
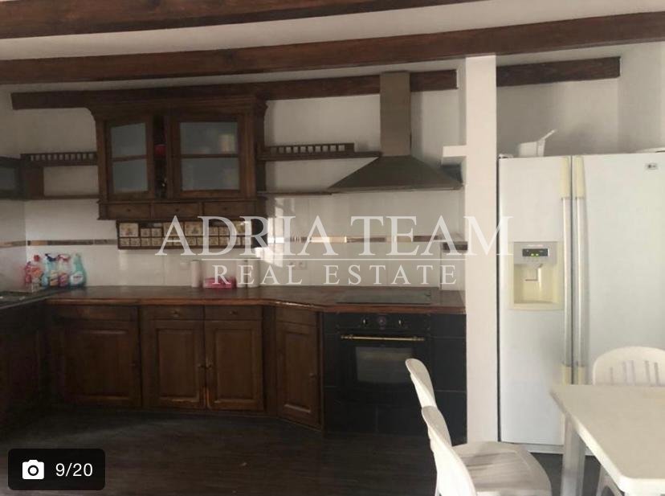
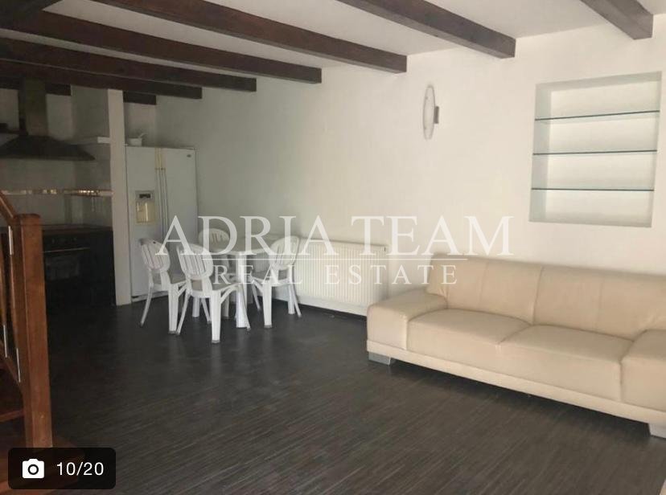
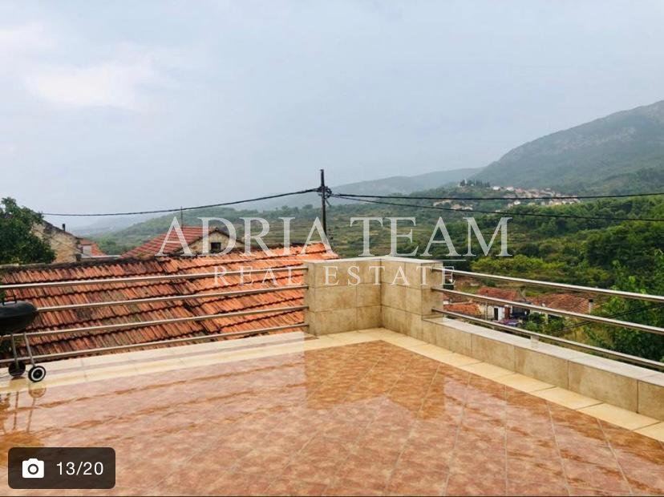

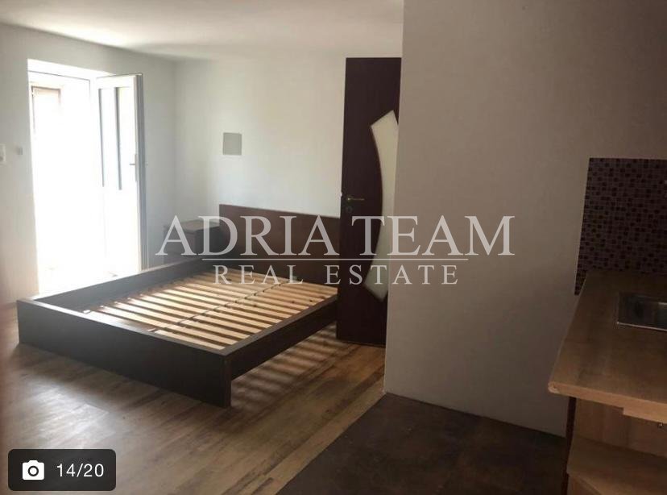
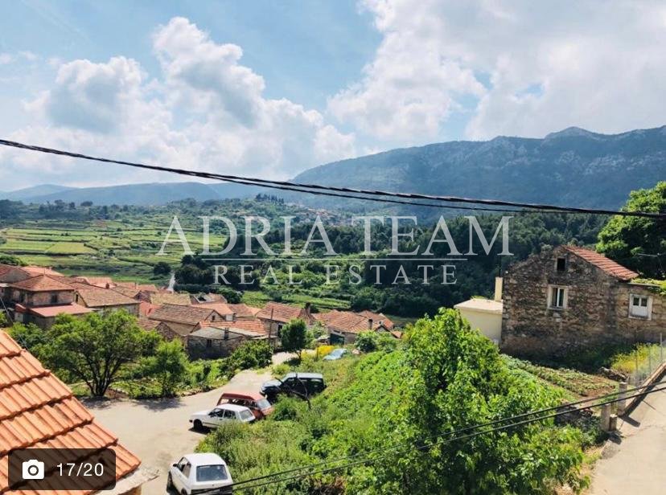
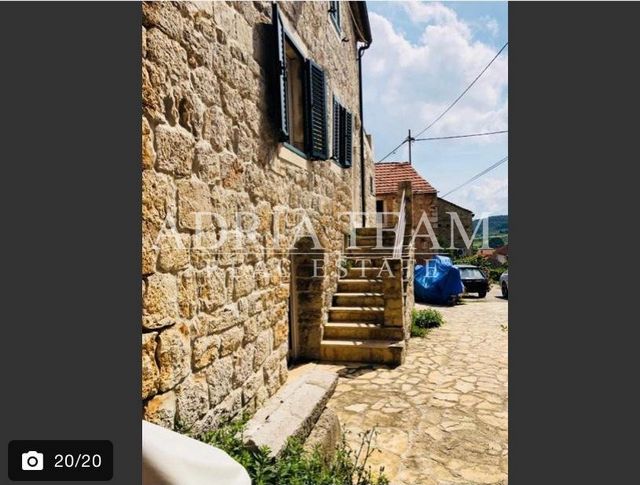
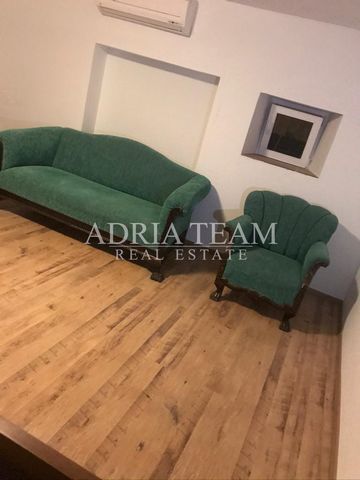
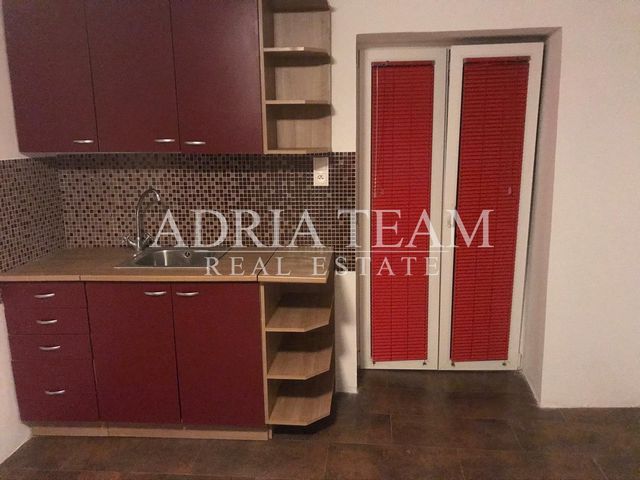
The residential building, floors B + GF + 1F, is semi-built behind the building to the west.
It consists of two rooms with bathrooms in the basement, a room with a bathroom on the ground floor, and a spacious duplex apartment on the ground floor and first floor with a terrace.Net area of the building by floors:
- Basement: 55.37 m2
- Ground floor: 60.64 m2
- Floor: 65.08 m2Total: 181.09 mAll walls are stone, with cement binder 40-70 cm thick. The mezzanine constructions are reinforced concrete slabs, the roof construction of the pile on wooden beams. The partition walls are made of block bricks. Doors and windows are up to PVC with aluminum shutters. The finishing of the floors is parquet and ceramic tiles in place of the wet knots.The building is solidly equipped, it was renovated 7-8 years ago: the windows were changed, the bathrooms, rooms, kitchen, terrace, staircase were decorated.
Rooms on the ground floor and first floor are air conditioned.For all additional information and agreement on the date of the tour, feel free to contact us at any time with confidence.NOTE:
Agency fee not included in the price!Custom ID: 20421291NEnergy class: U izradiContact: Bc. Monika SUNARA, ... , ...
Contact: Mag. Marina BAREŠIĆ, ... , ... Показать больше Показать меньше Na prodaju kamena kuća s dvije stambene jedinice, Jelsa - SvirčeOPIS NEKRETNINE:
Stambena zgrada, katnosti Su+Pr+K, izvedena je kao poluugrađena za zgradom zapadno.
Sastoji se od dvije sobe s kupatilima u suterenu, sobe s kupatilom u prizemlju, te prostranog dvoetažnog stana na prizemlju i katu s terasom.Neto površina zgrade po etažama:
- Suteren: 55,37 m2
- Prizemlje: 60,64 m2
- Kat: 65,08 m2Ukupno: 181,09 mSvi zidovi su kameni, sa cementnim vezivnim sredstvom debljine 40-70cm. Međukatne konstrukcije su armiranobetonske ploče, krovna konstrukcija kupa na drvenim gredama. Pregradni zidovi su od blok-opeke. Vrata i prozori su do PVC-a sa aluminijskim griljama. Završna obrada podova je parket i keramičke pločice na mjestu mokrih čvorova.Zgrada je solidno opremljena, adaptirana je prije 7-8 godina: promjenjeni su prozori, uređena su kupatila, sobe, kuhinja, terasa, stubište.
Sobe u prizemlju i na katu su klimatizirane.
Za sve dodatne informacije i dogovor o terminu obilaska, slobodno nas u bilo kojem trenutku kontaktirajte s povjerenjem.Šifra objekta: 20421291NEnergetska klasa: U izradiKontakt: Bc. Monika SUNARA, ... , ...
Kontakt: Mag. Marina BAREŠIĆ, ... , ... Stone house for sale with two residential units, Jelsa - SvirčePROPERTY DESCRIPTION:
The residential building, floors B + GF + 1F, is semi-built behind the building to the west.
It consists of two rooms with bathrooms in the basement, a room with a bathroom on the ground floor, and a spacious duplex apartment on the ground floor and first floor with a terrace.Net area of the building by floors:
- Basement: 55.37 m2
- Ground floor: 60.64 m2
- Floor: 65.08 m2Total: 181.09 mAll walls are stone, with cement binder 40-70 cm thick. The mezzanine constructions are reinforced concrete slabs, the roof construction of the pile on wooden beams. The partition walls are made of block bricks. Doors and windows are up to PVC with aluminum shutters. The finishing of the floors is parquet and ceramic tiles in place of the wet knots.The building is solidly equipped, it was renovated 7-8 years ago: the windows were changed, the bathrooms, rooms, kitchen, terrace, staircase were decorated.
Rooms on the ground floor and first floor are air conditioned.For all additional information and agreement on the date of the tour, feel free to contact us at any time with confidence.NOTE:
Agency fee not included in the price!Custom ID: 20421291NEnergy class: U izradiContact: Bc. Monika SUNARA, ... , ...
Contact: Mag. Marina BAREŠIĆ, ... , ...