229 399 977 RUB
193 785 369 RUB
193 785 369 RUB
193 785 369 RUB
230 447 466 RUB
5 сп
583 м²
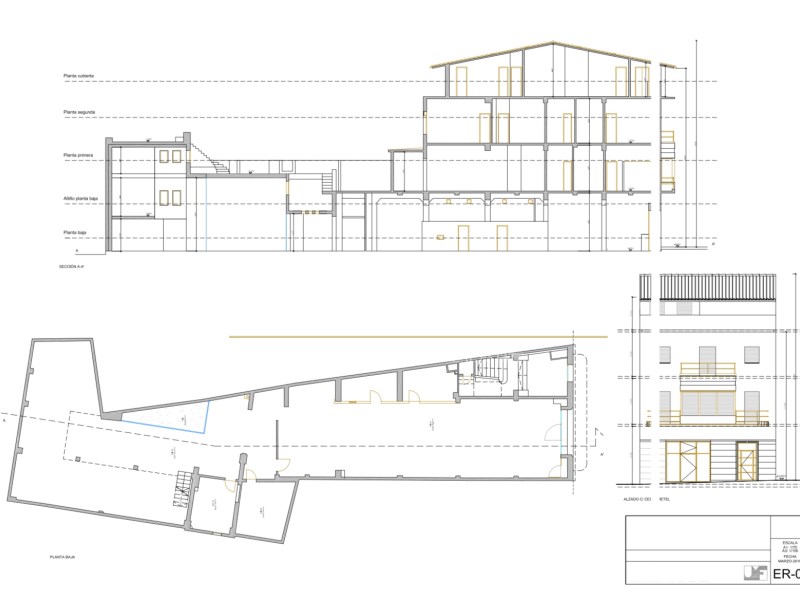
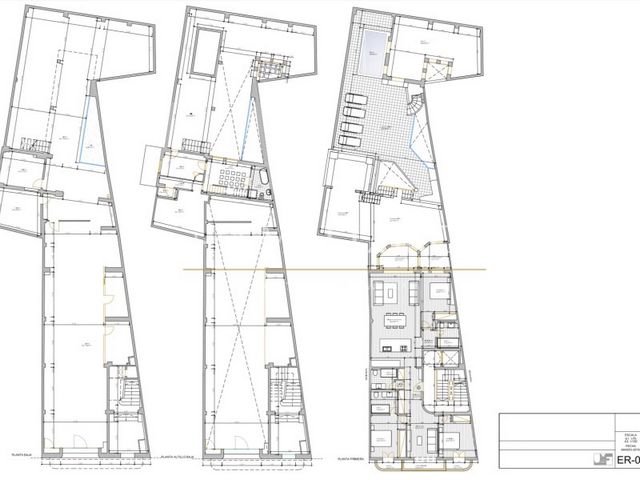
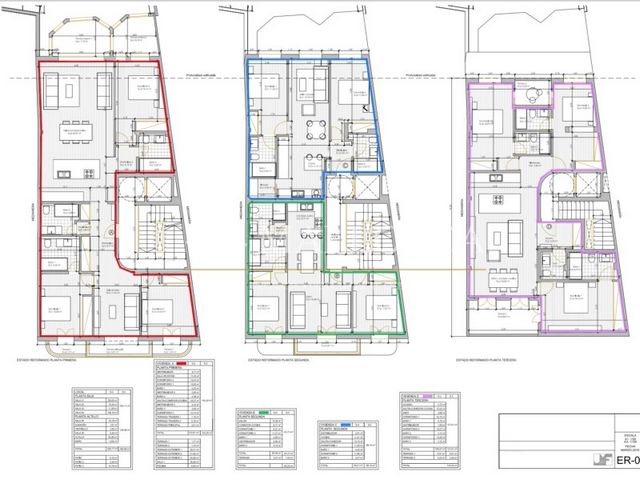
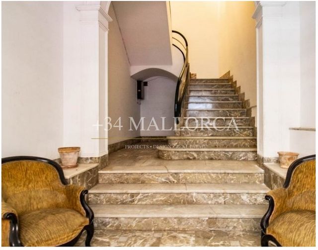
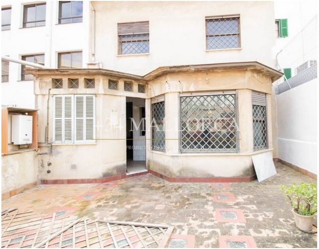
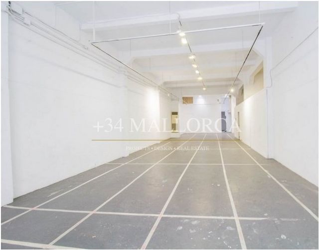
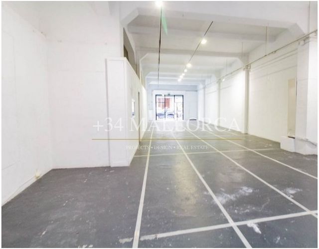
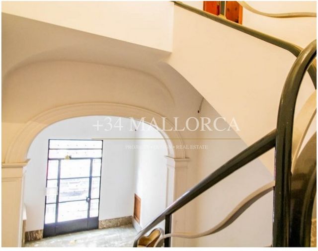
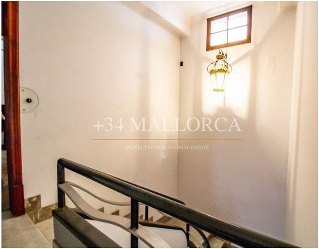
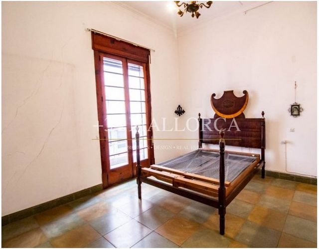
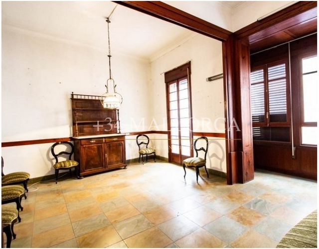
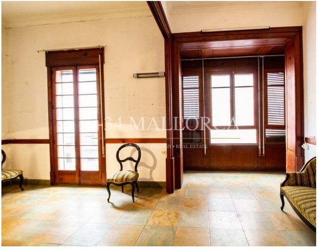
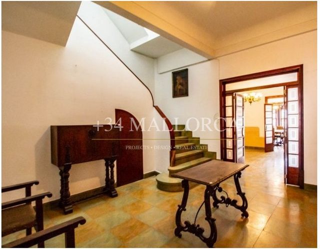
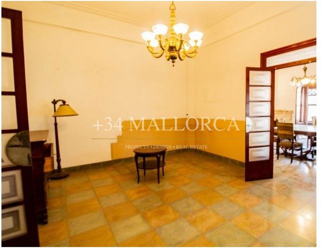
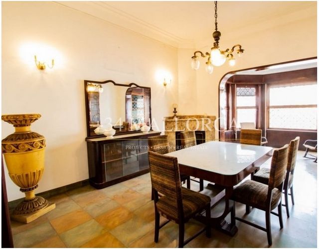

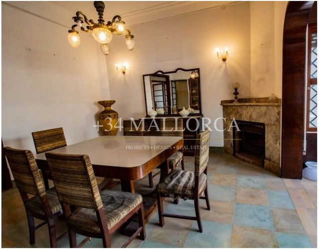
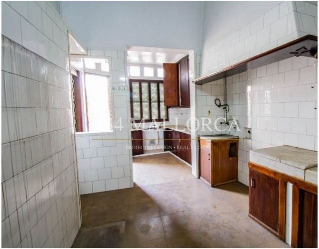
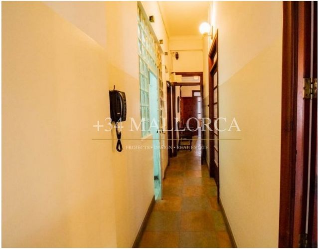
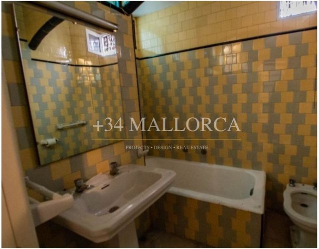
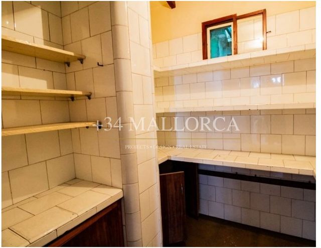
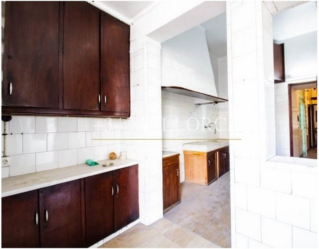
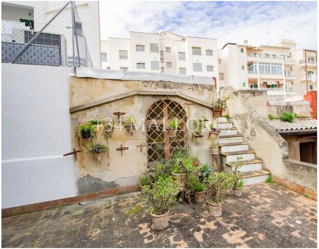
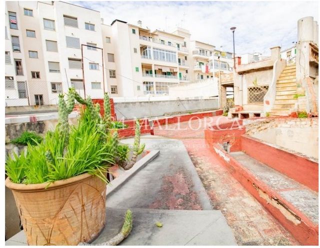
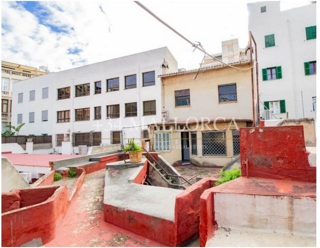
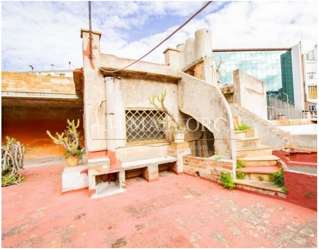
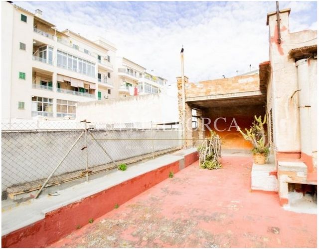
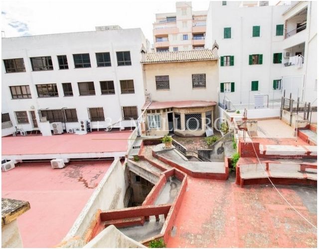
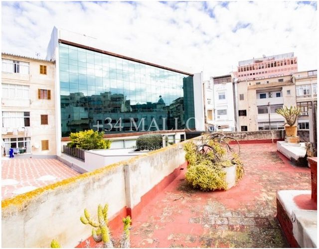
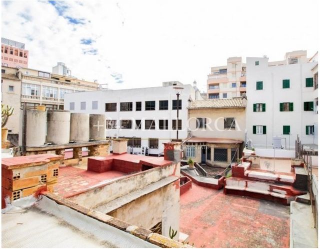
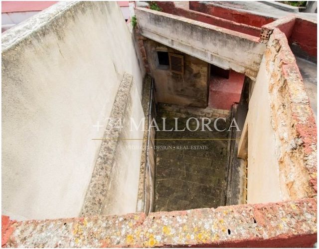

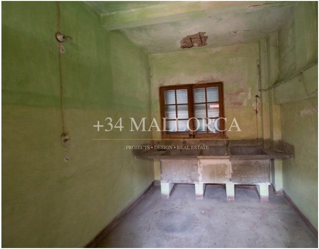
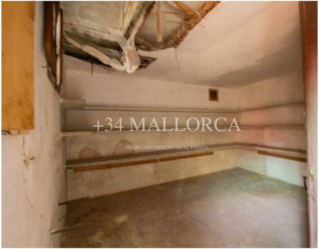
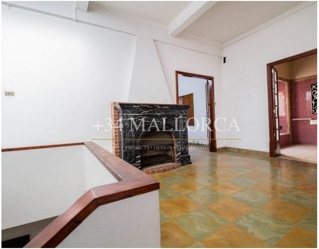
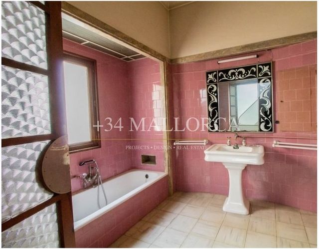
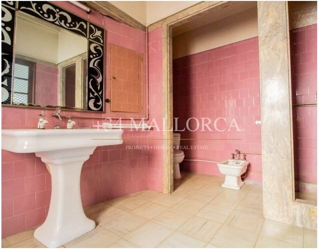
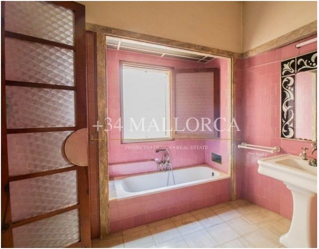
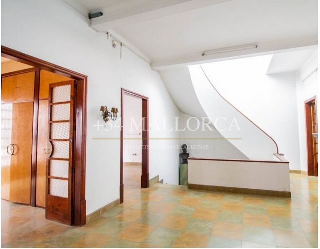
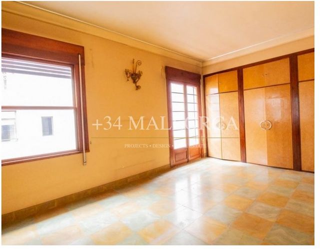
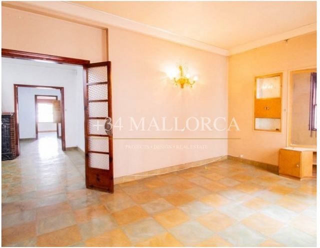
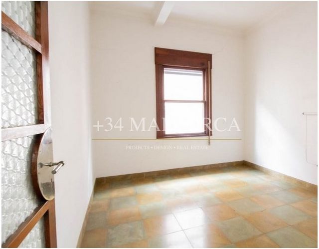
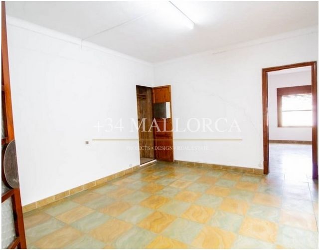
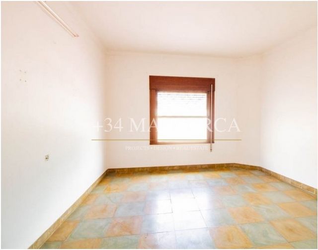
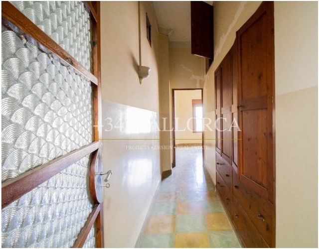
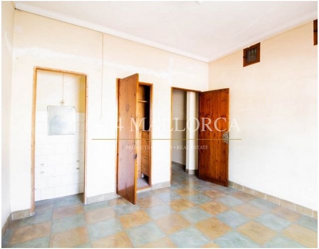
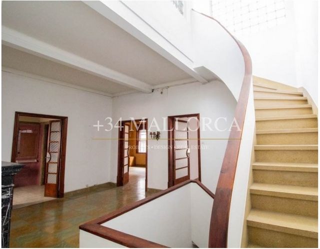
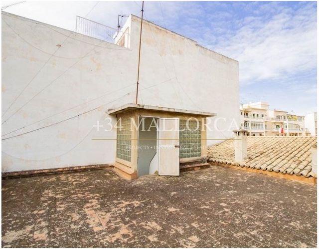

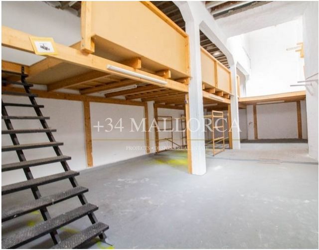
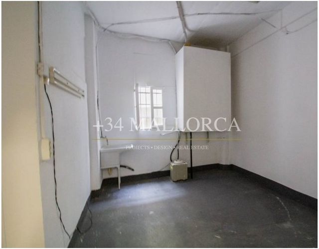
#ref:SEP147 Показать больше Показать меньше Spektakuläres Gebäude von 745 m2 neben PlAZA ESPAÑA . Dieses charismatische denkmalgeschützte Gebäude aus dem Jahr 1936 hat ein Projekt für ein mögliches Gebäude, das insgesamt 4 Stockwerke umfassen würde. Erdgeschoss und Zwischengeschoss. Für Parkplätze oder Büros. Erster Stock mit Gemeinschaftsbereich mit Swimmingpool. Im ersten Stock mit 3 Schlafzimmern und drei Bädern und deren Terrassen insgesamt 153 m2. Im zweiten Stock befinden sich zwei Schlafzimmer und zwei Badezimmer mit einer Terrasse/Balkon von insgesamt 65 m2 und eine weitere Wohnung mit zwei Schlafzimmern und zwei Bädern von 69 m2. Im dritten Stock von 143 m2 mit drei Schlafzimmern und drei Bädern und Terrassen. Gebäude mit Parkplatz und Gemeinschaftspool. Heben. Ausgezeichnete Lage, nur 3 Gehminuten vom Bahnhof und Busbahnhof, Taxis, Olivar-Markt, öffentlichen Parkplätzen und der Calle Sant Miguel zum Einkaufen entfernt. Im aktuellen Gebäude sind die Zähler wie folgt verteilt: ein 325 m2 großes Gebäude auf Straßenniveau mit Zwischengeschoss. Ein erster Stock von 234 m2, bestehend aus: einem Flur am Eingang mit einem Kleiderschrank unter der Treppe, drei großen Wohnzimmern, eines davon mit großem Kamin, hat eine breite und schöne Treppe, die in den zweiten Stock führt, ein Schlafzimmer mit Einbauschrank, eine große Küche mit Speisekammer, hat einen Ausgang zu einer Reihe von Terrassen und mit verschiedenen Ebenen sehr geräumig mit mehreren Zimmern, ein Badezimmer, eine antike Waschküche. Der zweite Stock hat 162 m2 und besteht aus: einem Wohnzimmer mit großem Kamin, fünf Schlafzimmern, drei davon mit Einbauschränken und einem spektakulären Badezimmer mit Kleiderschrank, Badewanne und Dusche, und einem dritten Stock mit einer Terrasse von den gleichen Metern. Solarium. Das Gebäude hat die Möglichkeit, eine weitere Etage höher zu machen. Fliesenböden und mallorquinische Fenster. Möglichkeit, einen Teil der Rückseite zu ziehen und den Pool zu machen und im dritten Stock eine zusätzliche Höhe zu machen. Die Fassade muss wie die Treppe erhalten bleiben, da das Gebäude unter Denkmalschutz steht.
#ref:SEP147 Espectacular edificio de 745 m2 al lado de PlAZA ESPAÑA . Este carismático catalogado edificio de 1936 tiene un proyecto para posible edificación que saldría 4 pisos en total. Planta baja y altillo. Para parkings o oficinas. Primera planta con zona comunitaria con piscina. En primera planta con 3 dormitorios y tres baños y sus terrazas en total de 153 m2 . En segunda planta dos dormitorios y dos baños con terraza/balcón en total 65 m2 y otro piso de dos dormitorios y dos baños de 69 m2. En tercera planta piso de 143 m2 con tres dormitorios y tres baños y sus terrazas. Edificio con parkings y piscina comunitaria. Ascensor. Excelente ubicación, solo 3 minutos a pie de estación de tren y autobuses, taxis, mercado Olivar, parking público y Calle Sant Miguel para ir de compras. Actual edificio tiene repartidos los metros de la siguiente manera: un local a pié de calle de 325 m2 con altillo. Un primer piso de 234 m2, que consta de: un hall en la entrada con un armario bajo la escalera, tres amplios salones uno de ellos con una gran chimenea, tiene una amplia y bonita escalera que sube al segundo piso un dormitorio con armario empotrado, una gran cocina con despensa, tiene una salida a una serie de terrazas y con diferentes niveles muy amplias con varios cuartos, un cuarto de baño, un lavadero de ropa antiguo. El segundo piso tiene 162 m2 que consta de: un salón con gran chimenea, cinco dormitorios, tres de ellos con armarios empotrados y un espectacular cuarto de baño con armario, bañera y ducha , y un tercer piso con una terraza de los mismos metros. Solarium. El edificio tiene la posibilidad de hacer otro piso más arriba. Suelos de baldosa y ventanas Mallorquinas . Posibilidad tirar parte de atras y hacer la piscina y en tercer planta hacer una altura más. La fachada hay que conservarla como las escaleras porque edificio está catalogado.
#ref:SEP147 Spectacular building of 745 m2 next to PlAZA ESPAÑA . This charismatic listed building from 1936 has a project for a possible building that would come out 4 floors in total. Ground floor and mezzanine. For car parks or offices. First floor with communal area with swimming pool. On the ground floor with 3 bedrooms and three bathrooms and their terraces in total of 153 m2. On the first floor there are two bedrooms and two bathrooms with a terrace/balcony in total 65 m2 and another flat with two bedrooms and two bathrooms of 69 m2. On the second floor floor of 143 m2 with three bedrooms and three bathrooms and terraces. Building with parking and communal swimming pool. Lift. Excellent location, only 3 minutes walk from train and bus station, taxis, Olivar market, public parking and Calle Sant Miguel for shopping. The current building has the meters distributed as follows: a 325 m2 premises at street level with mezzanine. A ground floor of 234 m2, consisting of: a hall at the entrance with a wardrobe under the stairs, three large living rooms, one of them with a large fireplace, has a wide and beautiful staircase that goes up to the first floor, a bedroom with built-in wardrobe, a large kitchen with pantry, has an exit to a series of terraces and with different levels very spacious with several rooms, a bathroom, an antique laundry room. The first floor has 162 m2 consisting of: a living room with large fireplace, five bedrooms, three of them with fitted wardrobes and a spectacular bathroom with wardrobe, bathtub and shower, and a second floor with a terrace of the same meters. Solarium. The building has the possibility to make another floor higher. Tiled floors and Mallorcan windows. Possibility to pull part of the back and make the pool and on the second floor to make an additional height. The façade must be preserved like the stairs because the building is listed.
#ref:SEP147 Spectacular building of 745 m2 next to PlAZA ESPAÑA . This charismatic listed building from 1936 has a project for a possible building that would come out 4 floors in total. Ground floor and mezzanine. For car parks or offices. First floor with communal area with swimming pool. On the ground floor with 3 bedrooms and three bathrooms and their terraces in total of 153 m2. On the first floor there are two bedrooms and two bathrooms with a terrace/balcony in total 65 m2 and another flat with two bedrooms and two bathrooms of 69 m2. On the second floor floor of 143 m2 with three bedrooms and three bathrooms and terraces. Building with parking and communal swimming pool. Lift. Excellent location, only 3 minutes walk from train and bus station, taxis, Olivar market, public parking and Calle Sant Miguel for shopping. The current building has the meters distributed as follows: a 325 m2 premises at street level with mezzanine. A ground floor of 234 m2, consisting of: a hall at the entrance with a wardrobe under the stairs, three large living rooms, one of them with a large fireplace, has a wide and beautiful staircase that goes up to the first floor, a bedroom with built-in wardrobe, a large kitchen with pantry, has an exit to a series of terraces and with different levels very spacious with several rooms, a bathroom, an antique laundry room. The first floor has 162 m2 consisting of: a living room with large fireplace, five bedrooms, three of them with fitted wardrobes and a spectacular bathroom with wardrobe, bathtub and shower, and a second floor with a terrace of the same meters. Solarium. The building has the possibility to make another floor higher. Tiled floors and Mallorcan windows. Possibility to pull part of the back and make the pool and on the second floor to make an additional height. The façade must be preserved like the stairs because the building is listed.
#ref:SEP147 Spektakuläres Gebäude von 745 m2 neben PlAZA ESPAÑA . Dieses charismatische denkmalgeschützte Gebäude aus dem Jahr 1936 hat ein Projekt für ein mögliches Gebäude, das insgesamt 4 Stockwerke umfassen würde. Erdgeschoss und Zwischengeschoss. Für Parkplätze oder Büros. Erster Stock mit Gemeinschaftsbereich mit Swimmingpool. Im ersten Stock mit 3 Schlafzimmern und drei Bädern und deren Terrassen insgesamt 153 m2. Im zweiten Stock befinden sich zwei Schlafzimmer und zwei Badezimmer mit einer Terrasse/Balkon von insgesamt 65 m2 und eine weitere Wohnung mit zwei Schlafzimmern und zwei Bädern von 69 m2. Im dritten Stock von 143 m2 mit drei Schlafzimmern und drei Bädern und Terrassen. Gebäude mit Parkplatz und Gemeinschaftspool. Heben. Ausgezeichnete Lage, nur 3 Gehminuten vom Bahnhof und Busbahnhof, Taxis, Olivar-Markt, öffentlichen Parkplätzen und der Calle Sant Miguel zum Einkaufen entfernt. Im aktuellen Gebäude sind die Zähler wie folgt verteilt: ein 325 m2 großes Gebäude auf Straßenniveau mit Zwischengeschoss. Ein erster Stock von 234 m2, bestehend aus: einem Flur am Eingang mit einem Kleiderschrank unter der Treppe, drei großen Wohnzimmern, eines davon mit großem Kamin, hat eine breite und schöne Treppe, die in den zweiten Stock führt, ein Schlafzimmer mit Einbauschrank, eine große Küche mit Speisekammer, hat einen Ausgang zu einer Reihe von Terrassen und mit verschiedenen Ebenen sehr geräumig mit mehreren Zimmern, ein Badezimmer, eine antike Waschküche. Der zweite Stock hat 162 m2 und besteht aus: einem Wohnzimmer mit großem Kamin, fünf Schlafzimmern, drei davon mit Einbauschränken und einem spektakulären Badezimmer mit Kleiderschrank, Badewanne und Dusche, und einem dritten Stock mit einer Terrasse von den gleichen Metern. Solarium. Das Gebäude hat die Möglichkeit, eine weitere Etage höher zu machen. Fliesenböden und mallorquinische Fenster. Möglichkeit, einen Teil der Rückseite zu ziehen und den Pool zu machen und im dritten Stock eine zusätzliche Höhe zu machen. Die Fassade muss wie die Treppe erhalten bleiben, da das Gebäude unter Denkmalschutz steht.
#ref:SEP147 #ref:SEP147 745 2 PlAZA ESPAÑA. , 1936 , , 4 . . . . 3 153 2. / ... , 3 , , , - . : 325 2 . 234 2, : , , , , , , , , , . 162 2 : , , , , . . . . , . , , .
#ref:SEP147 Spectacular building of 745 m2 next to PlAZA ESPAÑA . This charismatic listed building from 1936 has a project for a possible building that would come out 4 floors in total. Ground floor and mezzanine. For car parks or offices. First floor with communal area with swimming pool. On the ground floor with 3 bedrooms and three bathrooms and their terraces in total of 153 m2. On the first floor there are two bedrooms and two bathrooms with a terrace/balcony in total 65 m2 and another flat with two bedrooms and two bathrooms of 69 m2. On the second floor floor of 143 m2 with three bedrooms and three bathrooms and terraces. Building with parking and communal swimming pool. Lift. Excellent location, only 3 minutes walk from train and bus station, taxis, Olivar market, public parking and Calle Sant Miguel for shopping. The current building has the meters distributed as follows: a 325 m2 premises at street level with mezzanine. A ground floor of 234 m2, consisting of: a hall at the entrance with a wardrobe under the stairs, three large living rooms, one of them with a large fireplace, has a wide and beautiful staircase that goes up to the first floor, a bedroom with built-in wardrobe, a large kitchen with pantry, has an exit to a series of terraces and with different levels very spacious with several rooms, a bathroom, an antique laundry room. The first floor has 162 m2 consisting of: a living room with large fireplace, five bedrooms, three of them with fitted wardrobes and a spectacular bathroom with wardrobe, bathtub and shower, and a second floor with a terrace of the same meters. Solarium. The building has the possibility to make another floor higher. Tiled floors and Mallorcan windows. Possibility to pull part of the back and make the pool and on the second floor to make an additional height. The façade must be preserved like the stairs because the building is listed.
#ref:SEP147