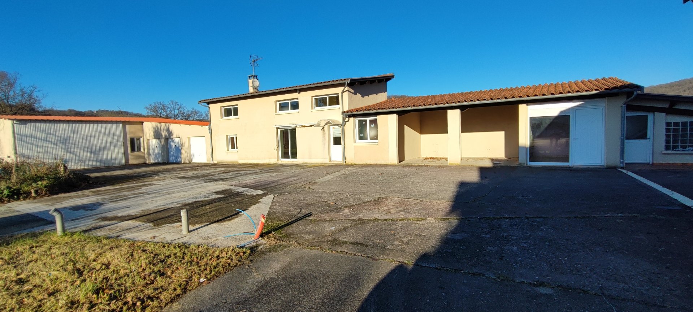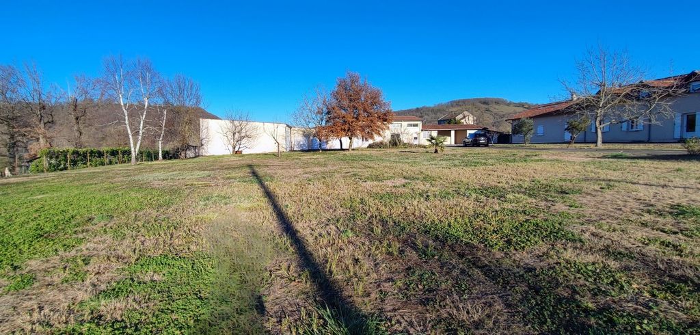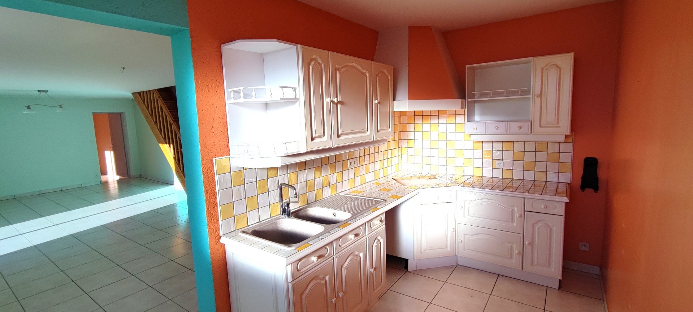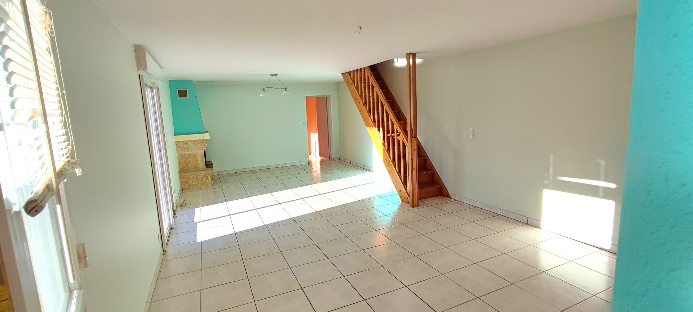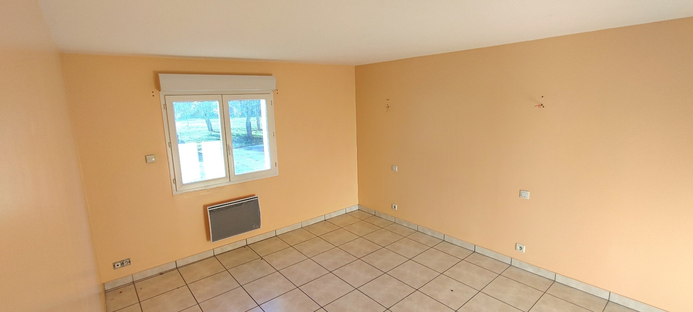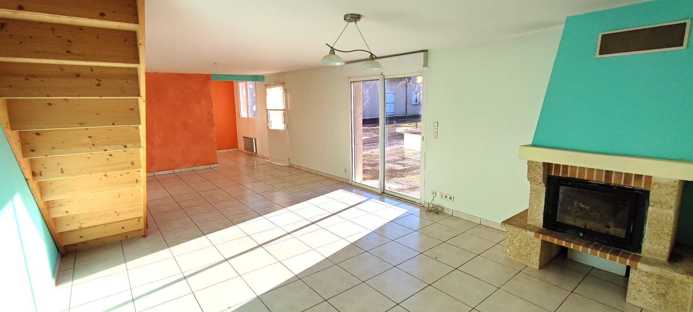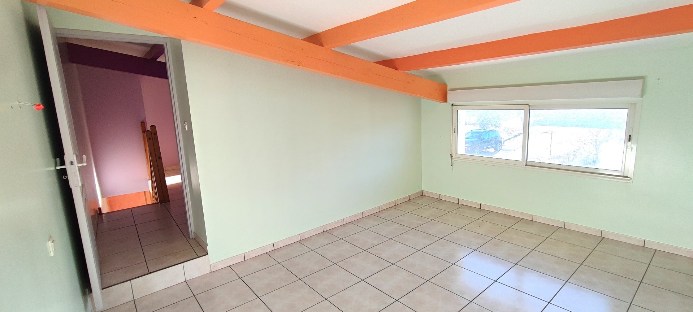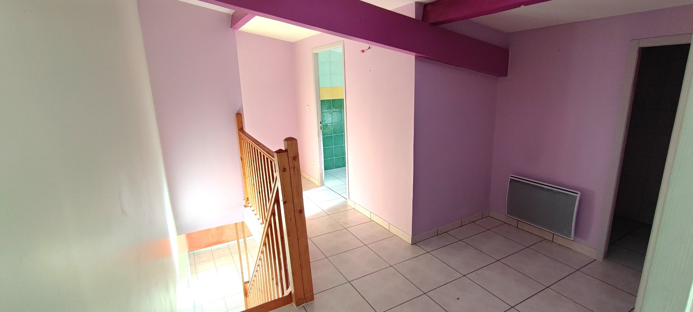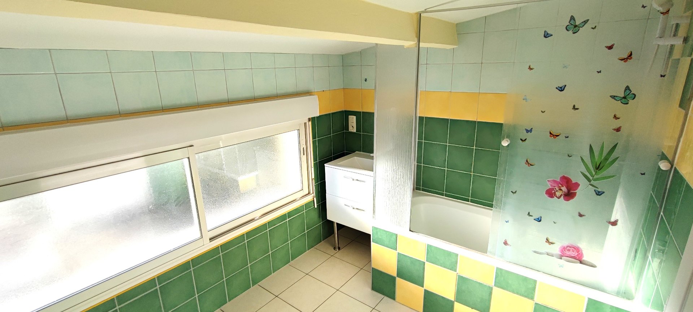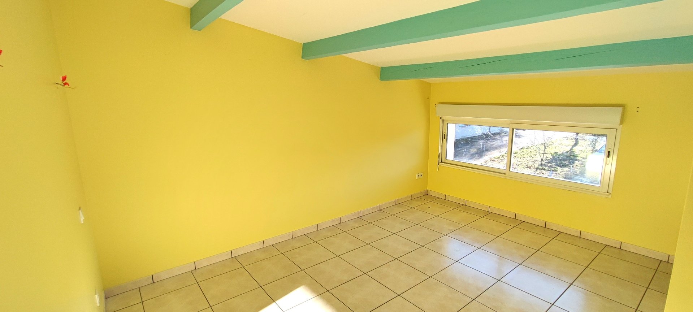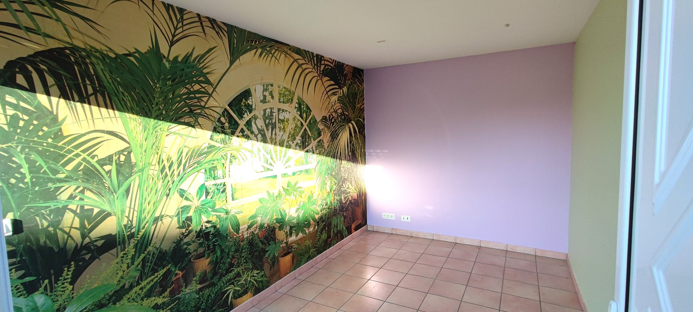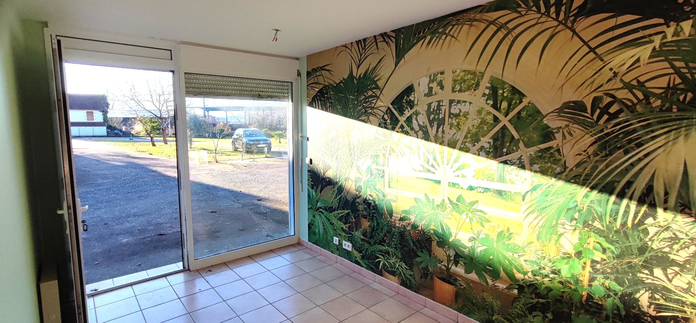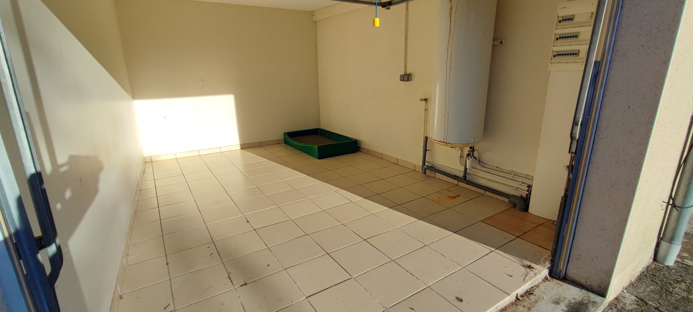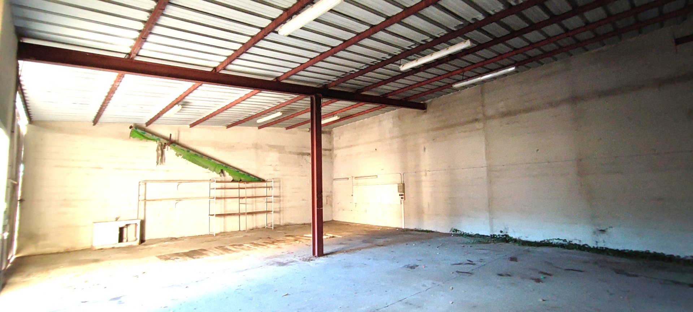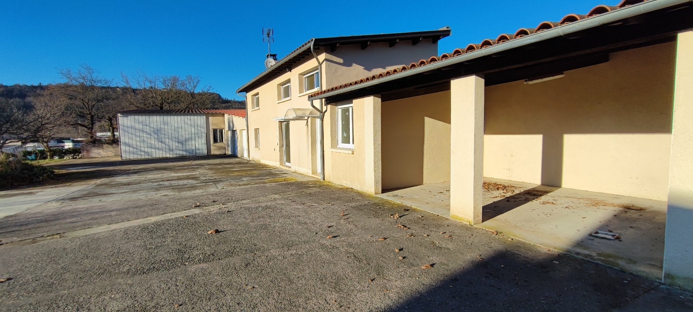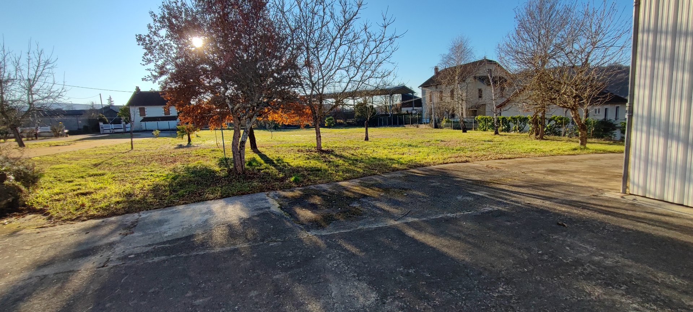КАРТИНКИ ЗАГРУЖАЮТСЯ...
Дом (Продажа)
Ссылка:
TXNV-T19584
/ 12008363401
This large real estate complex in the heart of Capdenac Gare, close to amenities, consists of a T4 type residential house on two levels of approximately 95m². It consists of three bedrooms, one of which is on the ground floor of 15m² and two others of 10 and 10m² on the R+1 level. On the ground floor you will find a 9m² kitchen opening onto a large living-dining room of 32m². In the living room a wooden staircase provides access to the upper level comprising the bedrooms, a separate toilet and a bathroom. An open lean-to of 25m² with concrete slab and a separate office of 10.5m² completes the house. On the east side, you will find three boxes for parking vehicles and a large 144m² hangar with steel sheet roofing plus anti-condensation felt mounted on a metal frame. The latter provides an extremely interesting storage or work space as it is equipped with a vehicle pit. This set is located on a flat and enclosed plot of approximately 2908m², it is connected to the sewer system and has a DPE classified in category D. Ideal for an investor, each lot can be used or rented independently, this property will also delight a craftsman looking for a house with large outbuildings for his professional activity. The heating system is electric, completed by an insert in the living room, the windows are double glazed with electric and manual roller shutters, the roof of the house is in mechanical tiles, and the exposure is South / South East. Information on the risks to which this property is exposed is available on the Georisques website: www.georisques.gouv.fr »
Показать больше
Показать меньше
Ce grand complexe immobilier au cur de Capdenac Gare, à proximité immédiate des commodités, se compose d'une maison d'habitation de type T4 sur deux niveaux d'environ 95m². Elle est constituée de trois chambres dont une en plain pied de 15m² et de deux autres de 10 et 10m² au niveau R+1. Au Rez de chaussée vous trouverez une cuisine de 9m² ouverte sur un grand salon salle à manger de 32m². Dans le salon un escalier en bois permet d'accéder au niveau supérieur comprenant les chambres, un WC indépendant et une salle de bain. Un appentis ouvert de 25m² avec dalle béton et un bureau séparé de 10.5m² compléte la maison. Du coté Est, vous trouverez trois box pour stationner des véhicules et un grand hangar de 144m² avec couverture bac acier plus feutre anti-condensation montée sur une charpente métallique. Ce dernier apporte un espace de stockage ou de travail extrêmement intéréssant dotant qu'il est équipé d'un fosse pour véhicule. Cet ensemble est implantée sur un terrain plat et clos d'environ 2908m², il est raccordé au tout à l'égout et possède un DPE classé en catégorie D. Idéal pour un investisseur, chaque lot peut être exploité ou loué indépendamment, ce bien fera également le bonheur d'un artisan cherchant une maison avec de grandes dépendances pour son activité professionnelle. Le mode de chauffage est électrique complété par un insert au niveau du salon, les fenêtres sont en double vitrage avec volets roulant électriques et manuels, la toiture de la maison est en tuiles mécanique, et l'exposition est Sud / Sud Est . Les informations sur les risques auxquels ce bien est exposé sont disponibles sur le site Géorisques : www.georisques.gouv.fr »
This large real estate complex in the heart of Capdenac Gare, close to amenities, consists of a T4 type residential house on two levels of approximately 95m². It consists of three bedrooms, one of which is on the ground floor of 15m² and two others of 10 and 10m² on the R+1 level. On the ground floor you will find a 9m² kitchen opening onto a large living-dining room of 32m². In the living room a wooden staircase provides access to the upper level comprising the bedrooms, a separate toilet and a bathroom. An open lean-to of 25m² with concrete slab and a separate office of 10.5m² completes the house. On the east side, you will find three boxes for parking vehicles and a large 144m² hangar with steel sheet roofing plus anti-condensation felt mounted on a metal frame. The latter provides an extremely interesting storage or work space as it is equipped with a vehicle pit. This set is located on a flat and enclosed plot of approximately 2908m², it is connected to the sewer system and has a DPE classified in category D. Ideal for an investor, each lot can be used or rented independently, this property will also delight a craftsman looking for a house with large outbuildings for his professional activity. The heating system is electric, completed by an insert in the living room, the windows are double glazed with electric and manual roller shutters, the roof of the house is in mechanical tiles, and the exposure is South / South East. Information on the risks to which this property is exposed is available on the Georisques website: www.georisques.gouv.fr »
Ссылка:
TXNV-T19584
Страна:
FR
Город:
CAPDENAC GARE
Почтовый индекс:
12700
Категория:
Жилая
Тип сделки:
Продажа
Тип недвижимости:
Дом
Земельный налог:
263 884 RUB
Площадь:
105 м²
Участок:
2 908 м²
Комнат:
4
Спален:
3
Ванных:
1
Оборудованная кухня:
Да
Состояние:
Хорошее
Способ отопления:
Электрическое
Потребление энергии:
197
Выбросы парниковых газов:
8
Гараж:
1
ЦЕНЫ ЗА М² НЕДВИЖИМОСТИ В СОСЕДНИХ ГОРОДАХ
| Город |
Сред. цена м2 дома |
Сред. цена м2 квартиры |
|---|---|---|
| Вильфранш-де-Руэрг | 127 966 RUB | - |
| Грама | 132 895 RUB | - |
| Родез | - | 184 620 RUB |
| Орийак | 149 124 RUB | 128 270 RUB |
| Больё-сюр-Дордонь | 133 446 RUB | - |
| Аверон | 137 401 RUB | 164 345 RUB |
| Каор | 159 677 RUB | 143 806 RUB |
| Мартель | 167 242 RUB | - |
| Гурдон | 158 034 RUB | - |
| Кармо | 108 984 RUB | - |
| Аржанта | 120 038 RUB | - |
| Суйак | 141 397 RUB | - |
| Канталь | 127 129 RUB | - |
| Прейсак | 182 414 RUB | - |
| Альби | 182 333 RUB | 204 535 RUB |
| Сен-Женьес-д’Ольт | 106 260 RUB | - |
| Пюи-л'Евек | 150 191 RUB | - |
| Гайак | 164 445 RUB | 135 656 RUB |
| Марсийак-ла-Круазий | 120 428 RUB | - |
