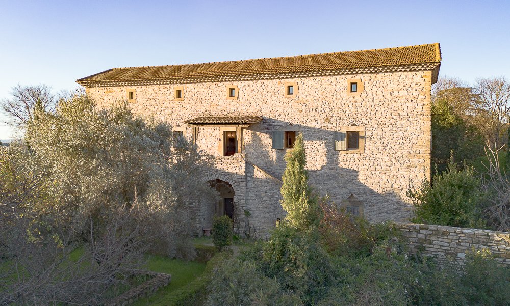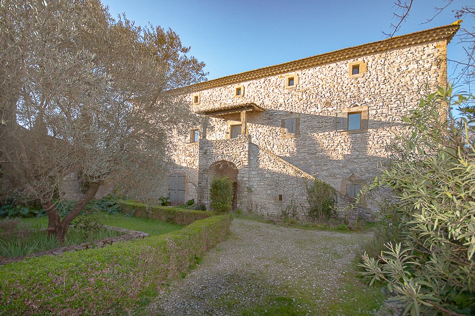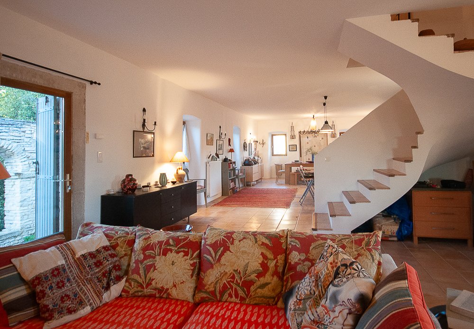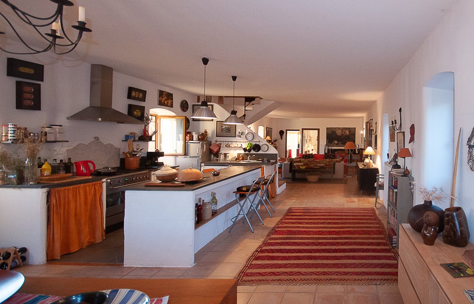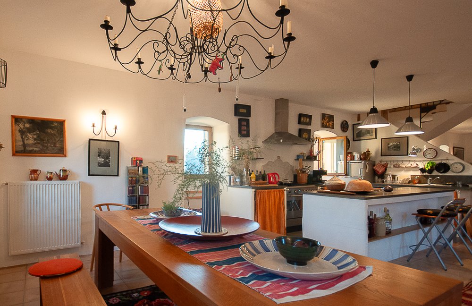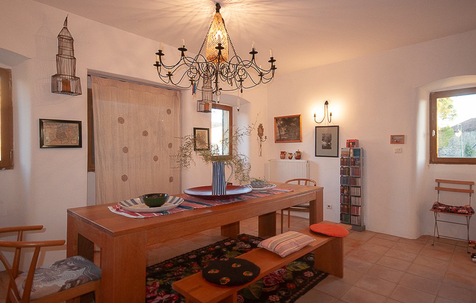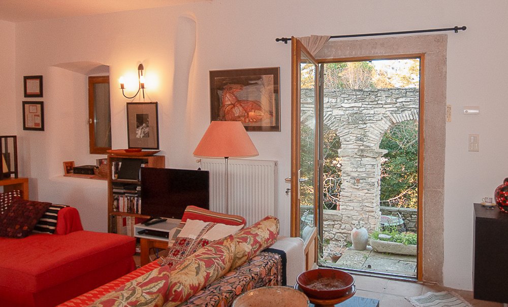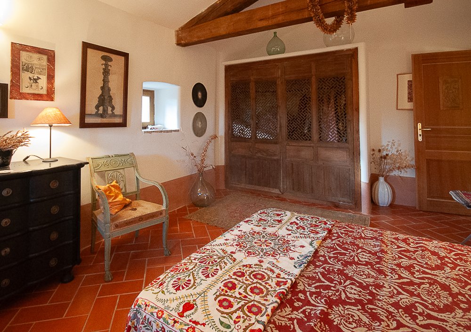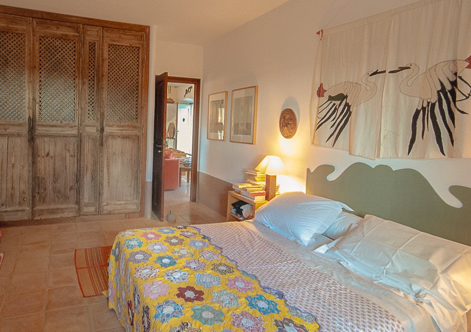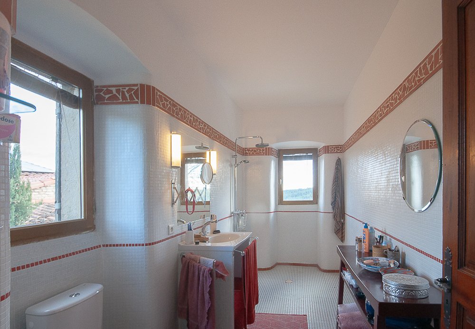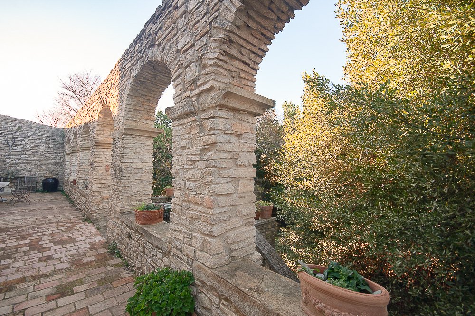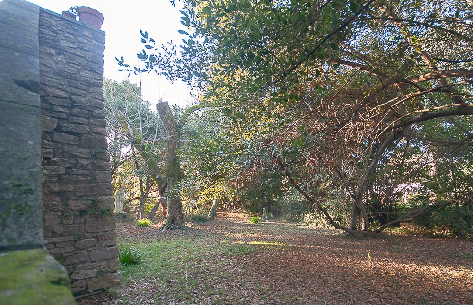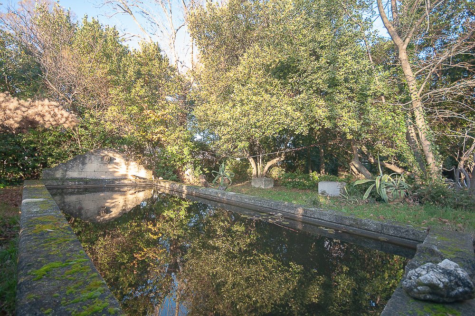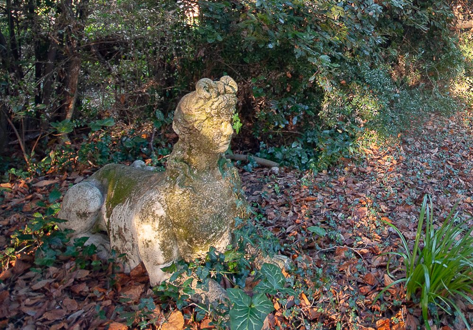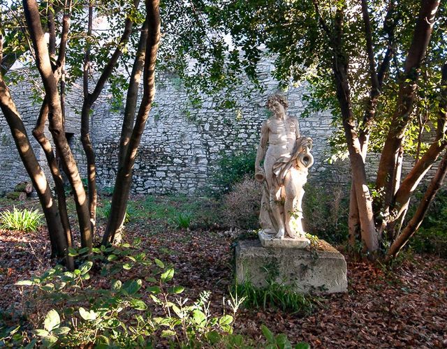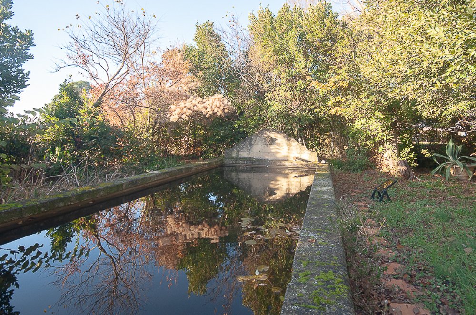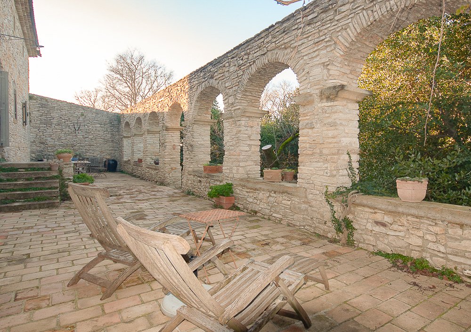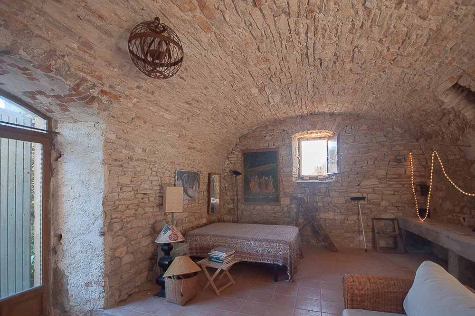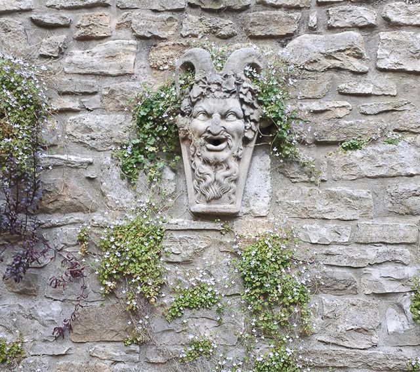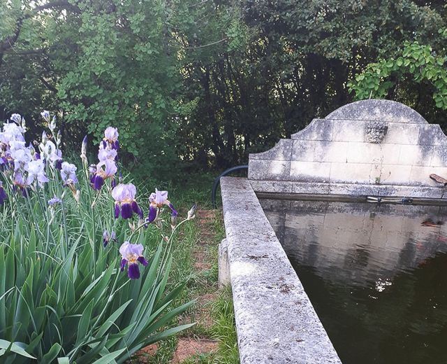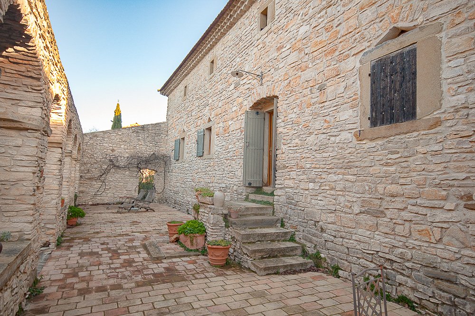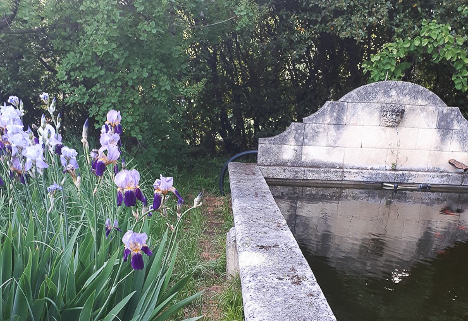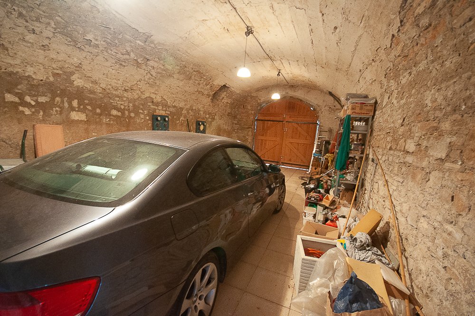КАРТИНКИ ЗАГРУЖАЮТСЯ...
Дом (Продажа)
Ссылка:
TXNV-T19517
/ 12031361811
A superb and spacious house of charm, created from an 18/19th century silk farm set in a picture perfect Provencal hilltop village..This beautifully renovated 5 bedroom property is built of golden stone and offers the quintessence of the Provencal dream. . Set in shadl gardens in the heart of the village of Mons, the property enjoys a charming setting with adjacent local amenities (restaurant/bar, medical center, church, bakery) centered around the welcoming village square. It is ideally located just a short drive from the charming medieval town of Uzès and the historic Roman city of Nîmes, and with a full range of stores, schools, hospitals and other services available in nearby Alès. Major international airports, rail hubs and motorway links are within easy reach, making it an ideal place to stay/reside. The Cévennes mountains are just 30 minutes away, while the Mediterranean coast is just over an hour's drive. This house, and its village setting, embodies the unspoilt beauty of classic Provence or Tuscany. Built of golden stone and Marseille tiles, and fully renovated some twenty years ago with impeccable craftsmanship and taste, the property is move-in ready and can be sold partially furnished. Details Second floor: A warm welcome The main entrance is on the second floor, accessed by a beautiful stone staircase. It opens onto a vast open-plan living space of . 78m². This space is divided by a spectacular curved stone staircase and includes: The living room (38m²): This room features old terracotta tiles, hand-plastered walls and abundant natural light. Double doors open onto an 80m² terrace/balcony with charming garden views. Dining room and kitchen (40m²): A perfect blend of elegance and functionality, the fully-equipped kitchen features worktops cut from the same stone used to build the Roman arena in Nîmes, giving it a unique historical touch. Bedroom: This floor also includes a large 18 m² bedroom with en-suite shower room. All the bedooms in the house are adorned with antique cupboard doors imported from China, giving them an exotic and unique character. The overall finish is superb, creating a warm and welcoming ambience while preserving a strong sense of history. Upper floor: historic elegance The curved stone staircase leads to a central landing/Office of 17m², which gives access to: Three bedrooms: A 26m² master bedroom with en-suite shower room. A 17.6m² bedroom. A 16.7m² bedroom. Family bathroom: Fully equipped and spacious. Renovations on this floor preserve the house's historic charm, with exposed beams, hand-plastered walls and terracotta tiles laid in an Italian style. Groundfloor: versatility and utility This space is vaulted stonework and includes: A 28m² living room/bedroom with an adjacent 12m² bathroom with boiler room. A 54m² garage with tiled floors, electricity and water, offering excellent storage or workspace options. This level has enormous potential for developing a dwelling, workshop or perhaps a gîte. . Outdoor spaces: A romantic getaway From the first-floor living room, you can access the 80 m² terrace/balcony, surrounded by protective stone walls . This large outdoor living space exudes character, with elegant arches opening onto the rear garden, giving it a timeless charm. Old stone steps lead up to a private, romantic woodland garden, adorned with statues, antique pots and a 3 m x 8 m stone fish pond. The pond can be transformed into a small swimming pool, or, a larger pool can be built in the garden space. The landscaped garden extends around the house, with lawns and gravel and specimen trees to the front and rear. This exceptional property harmoniously combines historic charm, modern convenience and idyllic Provencal lifestyle. It is the classic dream home and represents excellent value.
Показать больше
Показать меньше
. Construite en pierre dorée, cette magnifique propriété rénovée de 4/5 chambres est située dans un village pittoresque au sommet d'une colline, offrant la quintessence du rêve provençal. . Située dans des jardins ombragés au cur du village de Mons, la propriété bénéficie d'un cadre charmant avec les commodités locales (restaurant/bar, centre médical, église) adjacentes et centrées autour de la place du village. Elle est idéalement située à une courte distance en voiture de la charmante ville médiévale d'Uzès et de la ville romaine historique de Nîmes, et avec une gamme complète de magasins, d'écoles, d'hôpitaux et d'autres services disponibles dans la ville voisine d'Alès. Les principaux aéroports internationaux, les centres ferroviaires et les liaisons autoroutières sont tous facilement accessibles, ce qui en fait un lieu de séjour ou de vie idéal. Les montagnes des Cévennes ne sont qu'à 30 minutes, tandis que la côte méditerranéenne se trouve à un peu plus d'une heure de route. Cette maison, et les environs du village, incarnent la beauté intacte de la Provence ou de la Toscane classique. Construite en pierre dorée et en tuiles de Marseille, et entièrement rénovée il y a une vingtaine d'années avec un savoir-faire et un goût irréprochables, la propriété est prête à être emménagée et peut être vendue partiellement meublée. Détails Premier étage : Un accueil chaleureux L'entrée principale se trouve au premier étage, accessible par un bel escalier en pierre. Elle s'ouvre sur un grand espace de vie ouvert d'environ 78m². Cet espace est divisé par un spectaculaire escalier en pierre incurvé et comprend : - Le salon (38m²) : Cette pièce présente de vieux carreaux de terre cuite, des murs plâtrés à la main et une lumière naturelle abondante. Des doubles portes s'ouvrent sur une terrasse/balcon de 80m² avec de charmantes vues sur le jardin. Salle à manger et cuisine (40m²) : Mélange parfait d'élégance et de fonctionnalité, la cuisine entièrement équipée possède des plans de travail taillés dans la même pierre que celle utilisée pour construire les arènes romaines de Nîmes, ce qui lui donne une touche historique unique. Chambre à coucher : Cet étage comprend également une grande chambre de 18m² avec une salle de bain attenante. Toutes les chambres de la maison sont ornées de portes de placard anciennes importées de Chine, ce qui leur donne un caractère unique et exotique. La finition générale est superbe, créant une atmosphère chaleureuse et accueillante tout en préservant un fort sentiment d'histoire. Étage supérieur : élégance historique L'escalier en pierre incurvé mène à un palier/bureau central de 17m², qui donne accès à : Trois chambres : Une chambre principale de 26m² avec salle de douche attenante. Une chambre de 17,6m². Une chambre de 16,7m². Salle de bain familiale : Entièrement équipée et spacieuse. Les rénovations effectuées à cet étage préservent le charme historique de la maison, avec des poutres apparentes, des murs enduits à la main et des carreaux de terre cuite posés dans un style « italien ». Rez-de-chaussée : Polyvalent et utile Cet espace est voûté et comprend : Un salon/chambre de 28m² avec une salle de bain adjacente de 12m² avec une chaufferie. Un garage de 54m² avec sols carrelés, électricité et eau, offrant d'excellentes options pour le stockage ou l'espace de travail. Ce niveau a un énorme potentiel pour développer une maison, un atelier ou peut-être un gîte. . Les espaces extérieurs : Une escapade romantique Depuis le salon du premier étage, tu peux accéder à la terrasse/balcon de 80 m², entourée de murs de protection en pierre. Ce grand espace de vie extérieur respire le caractère, avec d'élégantes arches s'ouvrant sur le jardin arrière qui lui confèrent un charme intemporel. De vieilles marches en pierre mènent à un jardin boisé privé et romantique, orné de statues, de pots anciens et d'un étang à poissons en pierre de 3 m x 8 m. L'étang peut être transformé en petite piscine, ou une piscine plus grande peut être construite dans la zone du jardin. Le jardin paysager s'étend autour de la maison, avec des pelouses et du gravier et des arbres spécimens à l'avant et à l'arrière. Cette propriété exceptionnelle combine harmonieusement le charme historique, la commodité moderne et le style de vie provençal idyllique. C'est la maison de rêve classique et elle représente une excellente valeur.
A superb and spacious house of charm, created from an 18/19th century silk farm set in a picture perfect Provencal hilltop village..This beautifully renovated 5 bedroom property is built of golden stone and offers the quintessence of the Provencal dream. . Set in shadl gardens in the heart of the village of Mons, the property enjoys a charming setting with adjacent local amenities (restaurant/bar, medical center, church, bakery) centered around the welcoming village square. It is ideally located just a short drive from the charming medieval town of Uzès and the historic Roman city of Nîmes, and with a full range of stores, schools, hospitals and other services available in nearby Alès. Major international airports, rail hubs and motorway links are within easy reach, making it an ideal place to stay/reside. The Cévennes mountains are just 30 minutes away, while the Mediterranean coast is just over an hour's drive. This house, and its village setting, embodies the unspoilt beauty of classic Provence or Tuscany. Built of golden stone and Marseille tiles, and fully renovated some twenty years ago with impeccable craftsmanship and taste, the property is move-in ready and can be sold partially furnished. Details Second floor: A warm welcome The main entrance is on the second floor, accessed by a beautiful stone staircase. It opens onto a vast open-plan living space of . 78m². This space is divided by a spectacular curved stone staircase and includes: The living room (38m²): This room features old terracotta tiles, hand-plastered walls and abundant natural light. Double doors open onto an 80m² terrace/balcony with charming garden views. Dining room and kitchen (40m²): A perfect blend of elegance and functionality, the fully-equipped kitchen features worktops cut from the same stone used to build the Roman arena in Nîmes, giving it a unique historical touch. Bedroom: This floor also includes a large 18 m² bedroom with en-suite shower room. All the bedooms in the house are adorned with antique cupboard doors imported from China, giving them an exotic and unique character. The overall finish is superb, creating a warm and welcoming ambience while preserving a strong sense of history. Upper floor: historic elegance The curved stone staircase leads to a central landing/Office of 17m², which gives access to: Three bedrooms: A 26m² master bedroom with en-suite shower room. A 17.6m² bedroom. A 16.7m² bedroom. Family bathroom: Fully equipped and spacious. Renovations on this floor preserve the house's historic charm, with exposed beams, hand-plastered walls and terracotta tiles laid in an Italian style. Groundfloor: versatility and utility This space is vaulted stonework and includes: A 28m² living room/bedroom with an adjacent 12m² bathroom with boiler room. A 54m² garage with tiled floors, electricity and water, offering excellent storage or workspace options. This level has enormous potential for developing a dwelling, workshop or perhaps a gîte. . Outdoor spaces: A romantic getaway From the first-floor living room, you can access the 80 m² terrace/balcony, surrounded by protective stone walls . This large outdoor living space exudes character, with elegant arches opening onto the rear garden, giving it a timeless charm. Old stone steps lead up to a private, romantic woodland garden, adorned with statues, antique pots and a 3 m x 8 m stone fish pond. The pond can be transformed into a small swimming pool, or, a larger pool can be built in the garden space. The landscaped garden extends around the house, with lawns and gravel and specimen trees to the front and rear. This exceptional property harmoniously combines historic charm, modern convenience and idyllic Provencal lifestyle. It is the classic dream home and represents excellent value.
Ссылка:
TXNV-T19517
Страна:
FR
Город:
MONS
Почтовый индекс:
30340
Категория:
Жилая
Тип сделки:
Продажа
Тип недвижимости:
Дом
Земельный налог:
167 999 RUB
Площадь:
238 м²
Участок:
1 542 м²
Комнат:
7
Спален:
5
Ванных:
1
Туалетов:
4
Этажей:
3
Есть мебель:
Да
Оборудованная кухня:
Да
Состояние:
Хорошее
Способ отопления:
Электрическое
Потребление энергии:
197
Выбросы парниковых газов:
47
Парковка:
1
Гараж:
1
Терасса:
Да
