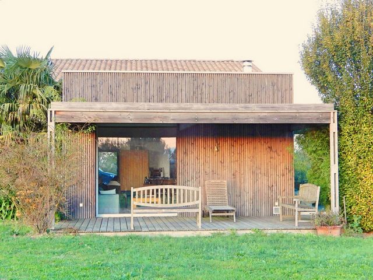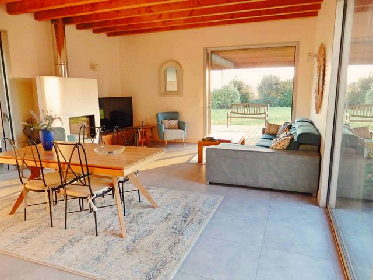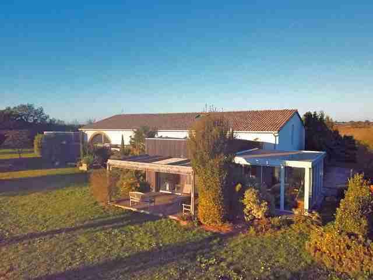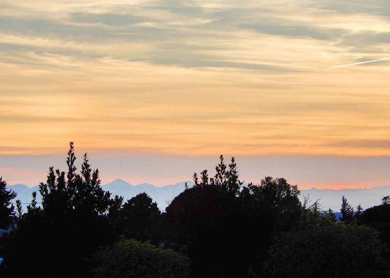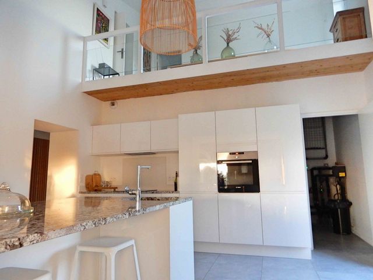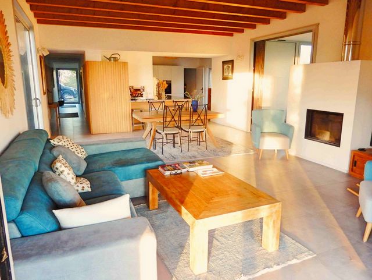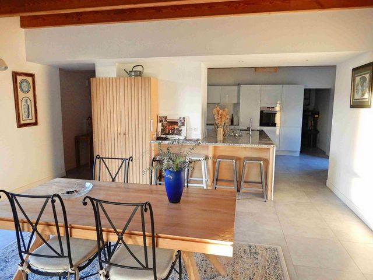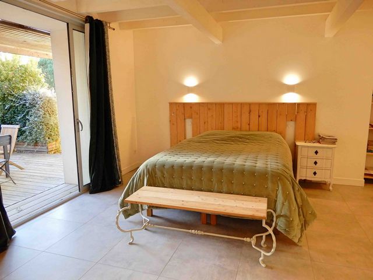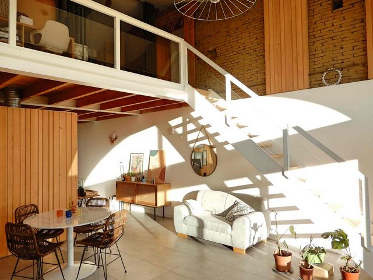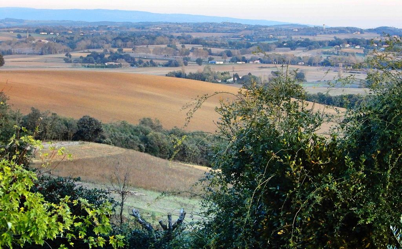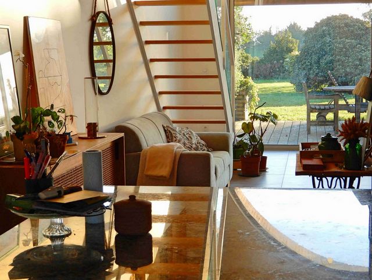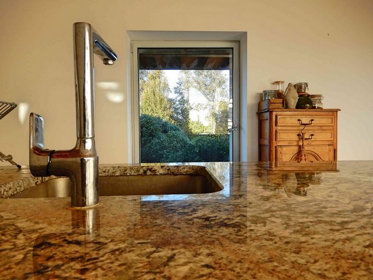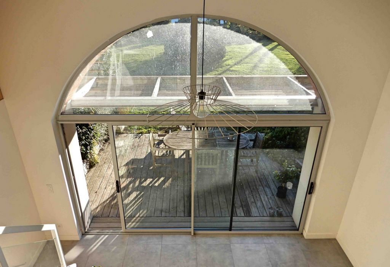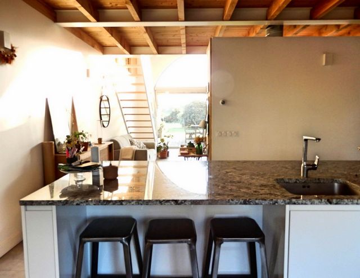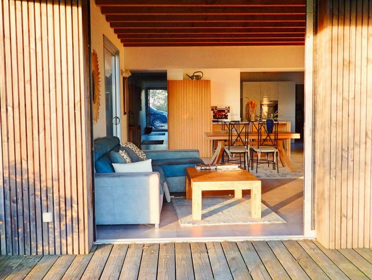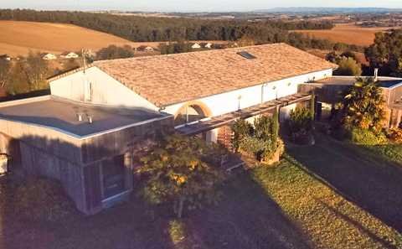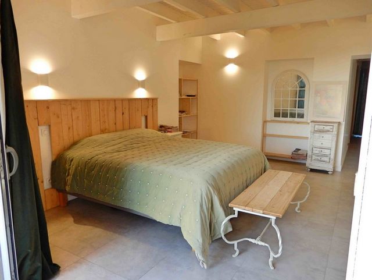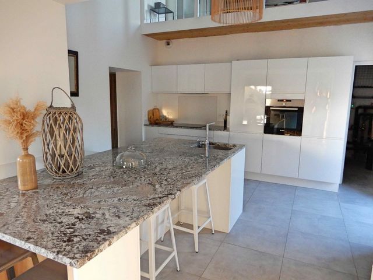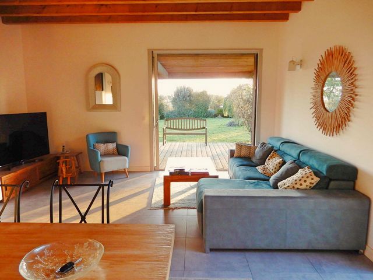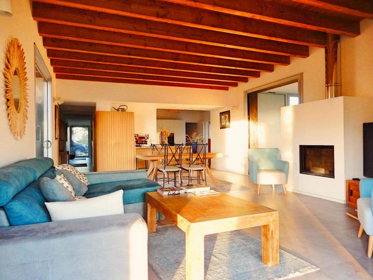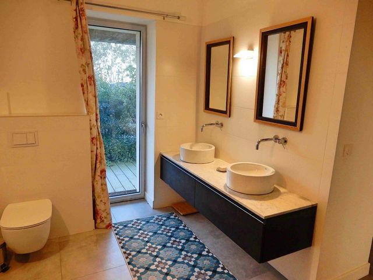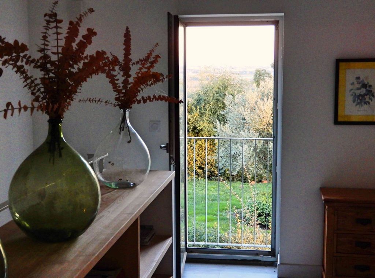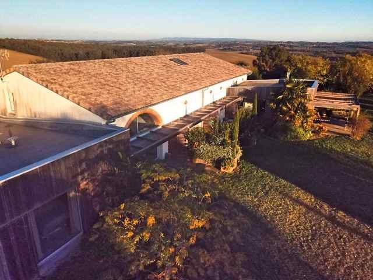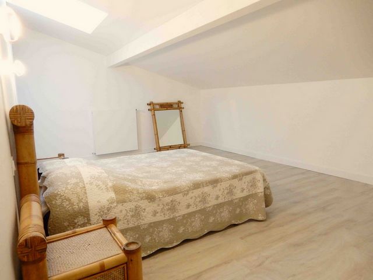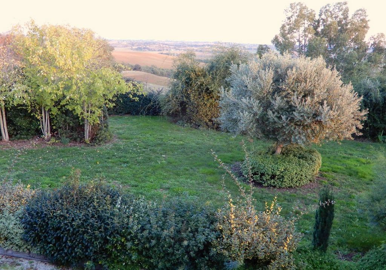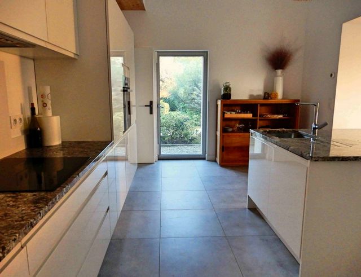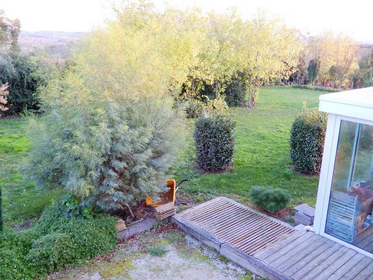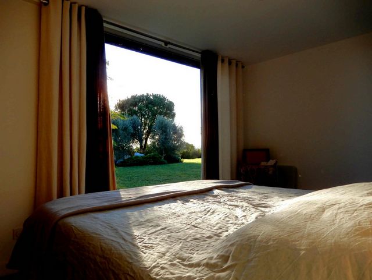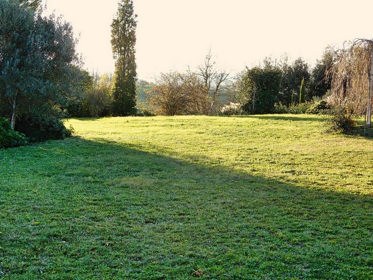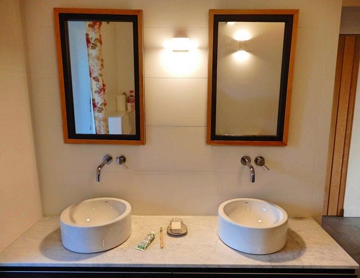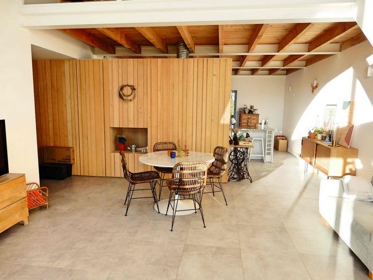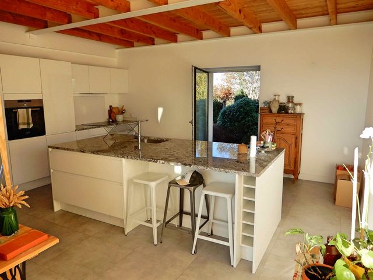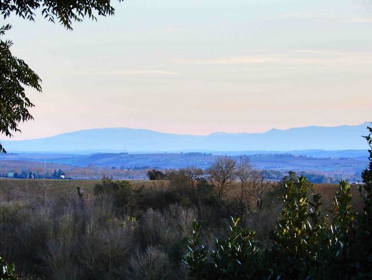96 322 686 RUB
КАРТИНКИ ЗАГРУЖАЮТСЯ...
Вильфранш-де-Лораге - Дом на продажу
105 319 860 RUB
Дом (Продажа)
Ссылка:
TXNV-T19326
/ 12012358157
Set in a dominant position, this traditional Lauragais farmhouse has been completely transformed by an architectural firm, blending the charm of heritage with modern comfort The home, designed around its extraordinary garden, gives the impression of living at the heart of a verdant haven. Every ground-floor room, including the bathrooms, opens directly onto this lush green paradise. Expansive glass doors enhance the space, flooding it with natural light and creating seamless harmony between indoor and outdoor living. Main House (267 m²) Ground Floor: thoughtfully designed for family living, the ground floor features two complete suites.The bright kitchen and living room open directly onto the landscaped grounds, complemented by a winter garden for year-round relaxation. Upper Floor:a spacious office leads to two stunning bedrooms nestled under the eaves, each with its own private bathroom. Independent Second House (122 m²) Separated from the main house by a large, well-appointed garage, this second residence has been renovated with the same meticulous care. Ground Floor: a luminous living space and a master suite with a generously sized bathroom. Mezzanine: overlooking the living area, the mezzanine leads to an additional sleeping area with its own bathroom, perfect for hosting family and friends. Energy Performance: ENERGY CLASS B (underfloor heating with heat pump). Enjoy panoramic views of the village and the majestic Pyrenees. This rare property offers unparalleled comfort, tranquility, and exceptional views, just 20 minutes from the outskirts of TOULOUSE.
Показать больше
Показать меньше
Dieser alte Lauragaise-Bauernhof in dominanter Lage wurde von einem Architekturbüro komplett umgestaltet und vereint den Charme der alten Welt mit modernem Komfort. Das um seinen außergewöhnlichen Garten herum angelegte Haus vermittelt den Eindruck, im Herzen dieser grünen Oase zu leben. Alle Räume im Erdgeschoss, inklusive Badezimmer, bieten direkten Zugang zu diesem herrlichen grünen Paradies. Riesige Erkerfenster werten die Räume auf, durchfluten das Haus mit natürlichem Licht und bieten eine perfekte Kontinuität zwischen Innen- und Außenbereich. Die Hauptresidenz (267 m²): Das Erdgeschoss ist für das Familienleben konzipiert und verfügt über zwei komplette Suiten. Die Küche und das helle Wohnzimmer öffnen sich direkt zum Landschaftspark mit Wintergarten für Momente der Entspannung zu jeder Jahreszeit. Obergeschoss: Ein großes Büro führt zu zwei herrlichen Schlafzimmern im Dachgeschoss, jedes mit eigenem Bad. Zweite unabhängige Wohnung (122 m²) Dieses zweite Haus ist durch eine geräumige, umgebaute Garage vom Haupthaus isoliert und wurde bei der Renovierung mit der gleichen Sorgfalt renoviert. Im Erdgeschoss: ein lichtdurchfluteter Wohnraum und eine Master-Suite mit großzügigem Badezimmer. Das Zwischengeschoss: Mit Blick auf das Wohnzimmer dient es als zweiter Schlafbereich mit Duschbad, ideal für den Empfang von Familie und Freunden. Energieleistung: ENERGIEKLASSE B (Wärmepumpe mit Fußbodenheizung) Genießen Sie einen Panoramablick auf das Dorf und die majestätischen Pyrenäen. Eine seltene Immobilie, die Komfort, Ruhe und eine außergewöhnliche Aussicht bietet, nur 20 Minuten von den Toren von TOULOUSE entfernt
En una posición dominante, esta antigua granja Lauragaise ha sido completamente transformada por un estudio de arquitectura, combinando el encanto del viejo mundo y el confort contemporáneo. La casa, diseñada en torno a su extraordinario jardín, da la impresión de vivir en el corazón de este remanso de vegetación. Todas las habitaciones de la planta baja, incluidos los baños, ofrecen acceso directo a este magnífico paraíso verde. Enormes ventanales realzan los espacios, inundando la casa de luz natural y ofreciendo una perfecta continuidad entre el interior y el exterior. La residencia principal (267 m²): Diseñada para dar cabida a la vida familiar, la planta baja incluye dos suites completas. La cocina y el luminoso salón se abren directamente al parque ajardinado, con un jardín de invierno para momentos de relajación en todas las estaciones. Arriba: una gran oficina conduce a dos magníficos dormitorios en el ático, cada uno con su propio baño privado. Segunda vivienda independiente (122 m²) Aislada de la casa principal por un espacioso garaje reformado, esta segunda casa se beneficia del mismo cuidado en su renovación. En la planta baja: una sala de estar bañada de luz y una suite principal con su generoso baño. El entresuelo: con vistas al salón, sirve a una segunda zona de dormitorio con baño con ducha, ideal para recibir a familiares y amigos. Eficiencia energética: CLASE ENERGÉTICA B (bomba de calor por suelo radiante) Disfrute de una vista panorámica del pueblo y de los majestuosos Pirineos. Una propiedad única que ofrece comodidad, serenidad y una vista excepcional, a sólo 20 minutos de las puertas de TOULOUSE.
En position dominante, cette ancienne ferme Lauragaise a été entièrement transformée par un cabinet d'architecte, alliant le charme de l'ancien et le confort contemporain. La maison, conçue autour de son jardin extraordinaire, donne l'impression de vivre au cur de ce havre de verdure. Toutes les pièces du rez-de-chaussée, y compris des salles d'eau, offrent un accès direct à ce superbe paradis vert. D'immenses baies vitrées viennent sublimer les espaces, inondant la maison de lumière naturelle et offrant une continuité parfaite entre l'intérieur et l'extérieur. L'habitation principale (267 m²) : Reflechi pour accueillir la vie de famille, le Rez-de-chausée comprend deux suites complètes. La cuisine et le séjour lumineux s'ouvrent directement sur le park paysagé, agrémenté d'un jardin d'hiver pour des moments de détente en toutes saisons. A l'étage : Un vaste bureau précède deux superbes chambres sous les toits, chacune dotée de sa salle d'eau privative. Seconde habitation indépendante (122 m²) Isolée de la maison principale par un spacieux garage aménagé, cette seconde maison bénéficie du même soin dans sa rénovation. Au rez-de-chaussée :un espace de vie baigné de lumière et une suite parentale avec sa salle d'eau genereuse. La Mezzanine : surplombant le séjour, elle dessert un second coin nuit avec SDE, idéal pour accueillir famille et amis. Performance énergétique : CLASSE ENERGIE B (plancher chauffant PAC) Profitez d'une vue panoramique sur le village et les majestueuses Pyrénées. Un bien rare offrant confort, sérénité et une vue exceptionnelle, à seulement 20 min des portes de TOULOUSE
In posizione dominante, questa antica fattoria Lauragaise è stata completamente trasformata da uno studio di architettura, combinando fascino antico e comfort contemporaneo. La casa, progettata attorno al suo straordinario giardino, dà l'impressione di vivere nel cuore di questa oasi di verde. Tutte le camere al piano terra, compresi i bagni, offrono accesso diretto a questo splendido paradiso verde. Enormi vetrate valorizzano gli spazi, inondando la casa di luce naturale e offrendo una perfetta continuità tra interno ed esterno. La casa principale (267 m²): progettata per accogliere la vita familiare, il piano terra comprende due suite complete. La cucina e il luminoso soggiorno si aprono direttamente sul curatissimo parco, completo di giardino d'inverno per momenti di relax in tutte le stagioni. Al piano superiore: un ampio ufficio conduce a due splendide camere da letto mansardate, ciascuna con il proprio bagno privato. Seconda abitazione indipendente (122 mq) Isolata dalla casa principale da un ampio garage ristrutturato, questa seconda casa beneficia della stessa cura nella ristrutturazione. Al piano terra: uno spazio abitativo inondato di luce e una master suite con il suo generoso bagno. Il Soppalco: affacciato sul soggiorno, serve una seconda zona notte con bagno con doccia, ideale per accogliere familiari e amici. Prestazione energetica: CLASSE ENERGETICA B (pavimento riscaldato con pompa di calore) Godetevi una vista panoramica sul villaggio e sui maestosi Pirenei. Una proprietà rara che offre comfort, serenità e una vista eccezionale, a soli 20 minuti dalle porte di TOLOSA
Op een dominante positie is deze oude Lauragaise-boerderij volledig getransformeerd door een architectenbureau, waarbij ouderwetse charme en hedendaags comfort worden gecombineerd. Het huis, ontworpen rond zijn bijzondere tuin, geeft de indruk dat u in het hart van deze oase van groen woont. Alle kamers op de begane grond, inclusief badkamers, bieden directe toegang tot dit prachtige groene paradijs. Enorme erkers verfraaien de ruimtes, overspoelen het huis met natuurlijk licht en bieden een perfecte continuïteit tussen binnen en buiten. De hoofdwoning (267 m²): De begane grond is ontworpen voor het gezinsleven en omvat twee complete suites. De keuken en de lichte woonkamer komen direct uit op het aangelegde park, compleet met een wintertuin voor momenten van ontspanning in alle seizoenen. Boven: Een groot kantoor leidt naar twee prachtige zolderslaapkamers, elk met een eigen badkamer. Tweede onafhankelijke woning (122 m²) Geïsoleerd van het hoofdgebouw door een ruime verbouwde garage, profiteert dit tweede huis van dezelfde zorg bij de renovatie. Op de begane grond: een leefruimte badend in het licht en een master suite met royale badkamer. De Mezzanine: met uitzicht op de woonkamer dient een tweede slaapgedeelte met doucheruimte, ideaal voor het ontvangen van familie en vrienden. Energieprestatie: ENERGIEKLASSE B (warmtepomp met vloerverwarming) Geniet van een panoramisch uitzicht op het dorp en de majestueuze Pyreneeën. Een zeldzaam pand dat comfort, rust en een uitzonderlijk uitzicht biedt, op slechts 20 minuten van de poorten van TOULOUSE
Set in a dominant position, this traditional Lauragais farmhouse has been completely transformed by an architectural firm, blending the charm of heritage with modern comfort The home, designed around its extraordinary garden, gives the impression of living at the heart of a verdant haven. Every ground-floor room, including the bathrooms, opens directly onto this lush green paradise. Expansive glass doors enhance the space, flooding it with natural light and creating seamless harmony between indoor and outdoor living. Main House (267 m²) Ground Floor: thoughtfully designed for family living, the ground floor features two complete suites.The bright kitchen and living room open directly onto the landscaped grounds, complemented by a winter garden for year-round relaxation. Upper Floor:a spacious office leads to two stunning bedrooms nestled under the eaves, each with its own private bathroom. Independent Second House (122 m²) Separated from the main house by a large, well-appointed garage, this second residence has been renovated with the same meticulous care. Ground Floor: a luminous living space and a master suite with a generously sized bathroom. Mezzanine: overlooking the living area, the mezzanine leads to an additional sleeping area with its own bathroom, perfect for hosting family and friends. Energy Performance: ENERGY CLASS B (underfloor heating with heat pump). Enjoy panoramic views of the village and the majestic Pyrenees. This rare property offers unparalleled comfort, tranquility, and exceptional views, just 20 minutes from the outskirts of TOULOUSE.
Ссылка:
TXNV-T19326
Страна:
FR
Город:
VILLEFRANCHE DE LAURAGAIS
Почтовый индекс:
31290
Категория:
Жилая
Тип сделки:
Продажа
Тип недвижимости:
Дом
Престижная:
Да
Земельный налог:
296 377 RUB
Площадь:
391 м²
Участок:
7 882 м²
Комнат:
9
Спален:
6
Ванных:
5
Туалетов:
6
Этажей:
1
Оборудованная кухня:
Да
Способ отопления:
Электрическое
Потребление энергии:
79
Выбросы парниковых газов:
2
Парковка:
1
Гараж:
1
ПОХОЖИЕ ОБЪЯВЛЕНИЯ
ЦЕНЫ ЗА М² НЕДВИЖИМОСТИ В СОСЕДНИХ ГОРОДАХ
| Город |
Сред. цена м2 дома |
Сред. цена м2 квартиры |
|---|---|---|
| Отрив | 241 904 RUB | - |
| Кастельнодари | 178 831 RUB | - |
| Ревель | 235 303 RUB | - |
| Рамонвиль-Сент-Ань | - | 406 837 RUB |
| Тулуза | 425 902 RUB | 519 241 RUB |
| Мюре | 284 348 RUB | - |
| Памье | 205 644 RUB | - |
| Кюньо | 328 293 RUB | 317 815 RUB |
| Бланьяк | - | 403 535 RUB |
