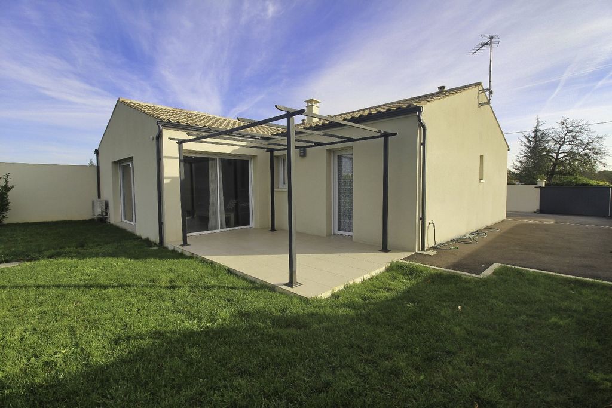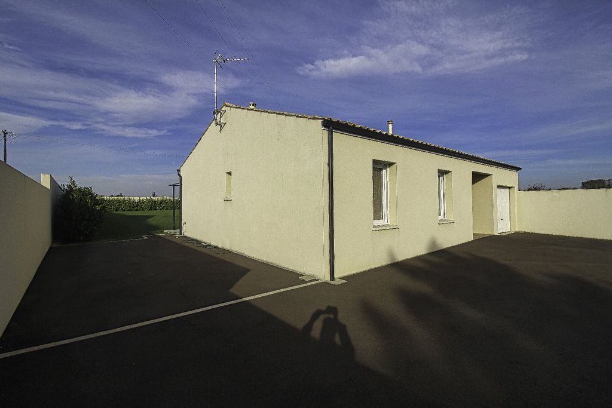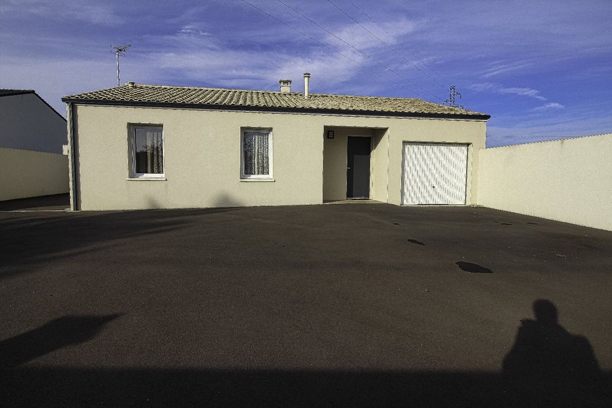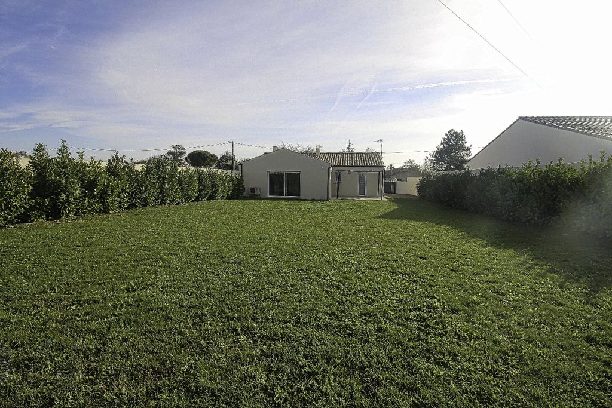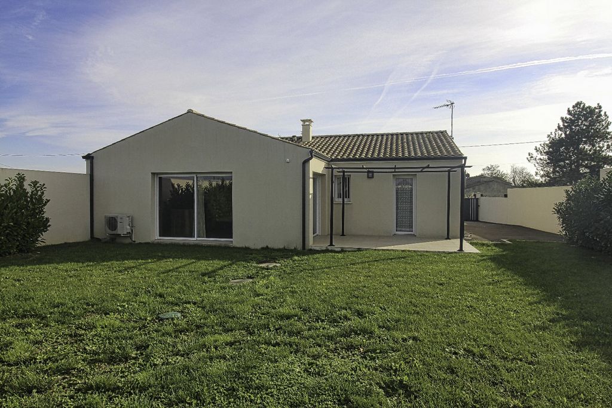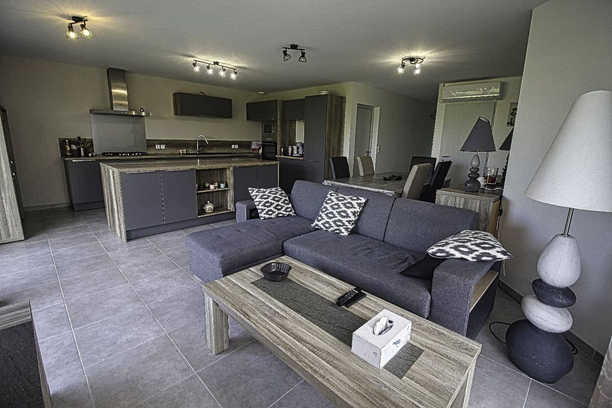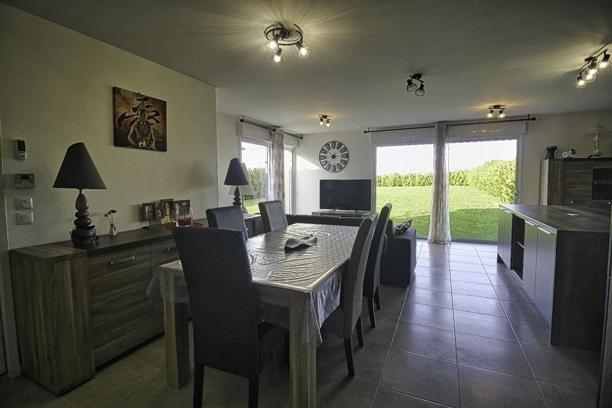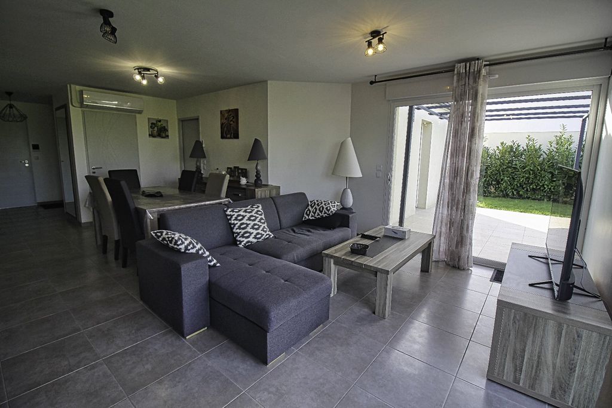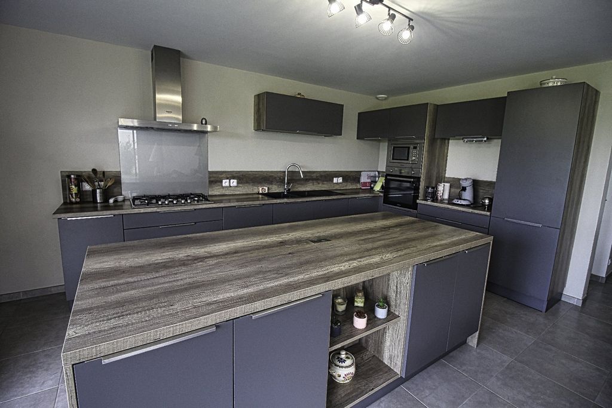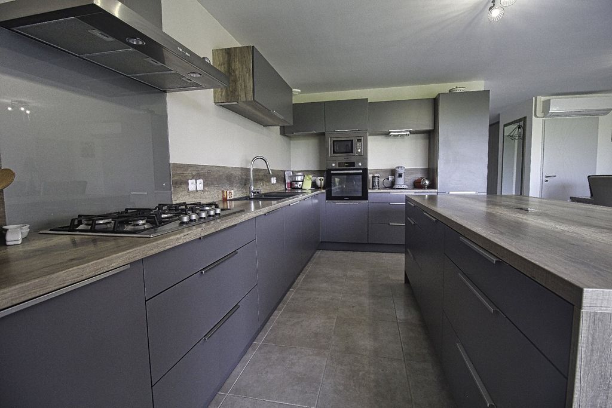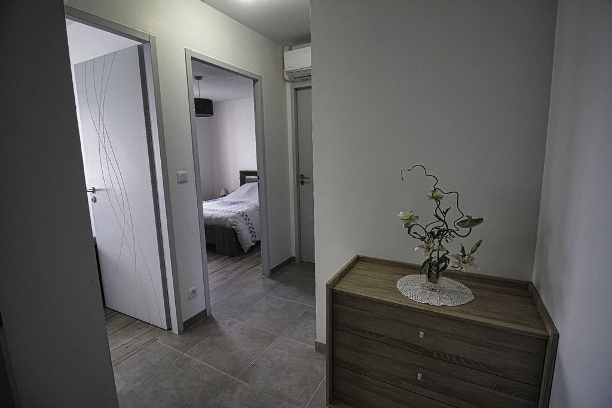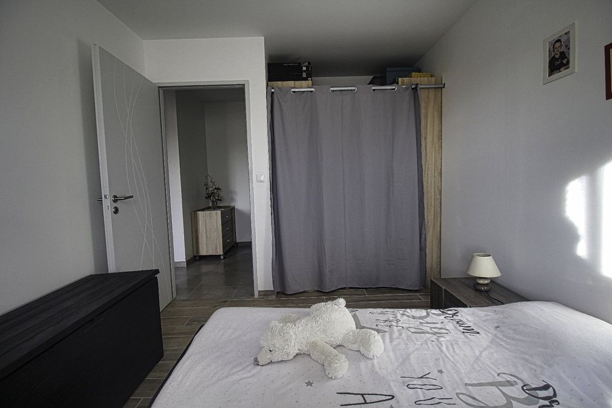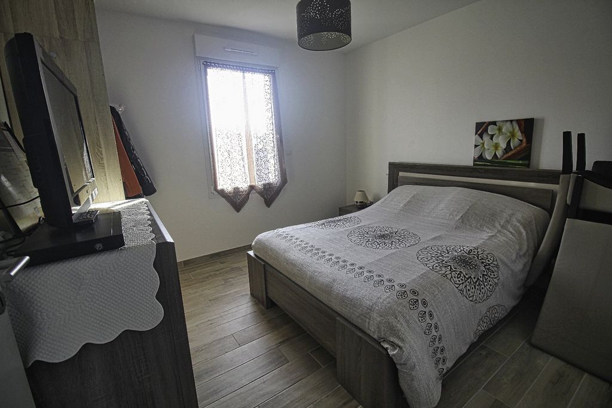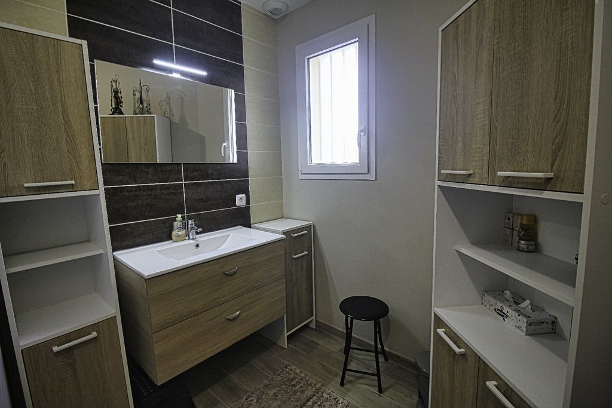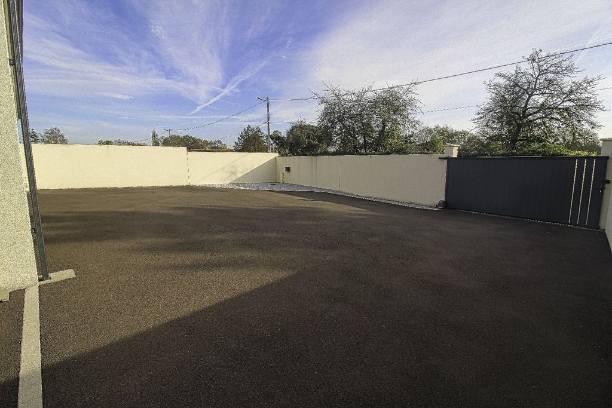27 586 794 RUB
КАРТИНКИ ЗАГРУЖАЮТСЯ...
Дом (Продажа)
Ссылка:
TXNV-T19253
/ 12039360020
Entrance with storage cupboards Open plan lounge / dining room / kitchen (46m2) with double door access to the paved terrace area. Bedroom one (11.5m2) with views to the front. Built in storage in place Bedroom two (10.5m2) with views the front. Built in storage in place. Bedroom three (10.8m2) with views to the rear. Door access to the covered terrace. Built in storage in place. Shower room (5.7m2) with shower and sink unit. Electric radiator. Wc Storage room (5m2) for laundry and freezer usage. This room can be opened up to expand the current garage space. Covered reat terrace with aluminium pergola. Enclosed garden with high walls all around. Not overlooked. Possibilty to install a swimming pool. Drip irrigation to the garden. Tarmac driveway with parking for 3/4 vehicles. Electric gate to the front, with video intercom. Underfloor heat pump heating throughout, with air conditioning. Quality boiler. Electric shutters. A very comfortable turnkey house for an easy living home.
Показать больше
Показать меньше
Située à cinq minutes en voiture de la future station thermale de Saint Jean d'Angely, cette propriété représente un excellent rapport qualité-prix. Construite il y a quatre ans, elle bénéficie d'un DPE A, ce qui en fait une maison très confortable à vivre. Parfait pour l'accès / la vie en fauteuil roulant. Entrée avec placards de rangement Salon / salle à manger / cuisine (46m2) avec accès à la terrasse pavée par une double porte. Chambre une (11.5m2) avec vue sur l'avant. Rangements encastrés en place Chambre deux (10.5m2) avec vue sur l'avant. Rangement encastré en place. Chambre trois (10.8m2) avec vue sur l'arrière. Porte d'accès à la terrasse couverte. Rangement intégré. Salle d'eau (5.7m2) avec douche et lavabo. Radiateur électrique. Wc Pièce de rangement (5m2) pour la buanderie et le congélateur. Cette pièce peut être ouverte pour agrandir l'espace garage actuel. Terrasse couverte avec pergola en aluminium. Jardin clos avec de hauts murs tout autour. Sans vis à vis. Possibilité d'installer une piscine. Irrigation goutte à goutte du jardin. Allée goudronnée avec parking pour 3/4 véhicules. Portail électrique à l'avant, avec interphone vidéo. Chauffage au sol par pompe à chaleur dans toute la maison, avec climatisation. Chaudière de qualité. Volets électriques. Une maison très confortable pour une maison facile à vivre.
Entrance with storage cupboards Open plan lounge / dining room / kitchen (46m2) with double door access to the paved terrace area. Bedroom one (11.5m2) with views to the front. Built in storage in place Bedroom two (10.5m2) with views the front. Built in storage in place. Bedroom three (10.8m2) with views to the rear. Door access to the covered terrace. Built in storage in place. Shower room (5.7m2) with shower and sink unit. Electric radiator. Wc Storage room (5m2) for laundry and freezer usage. This room can be opened up to expand the current garage space. Covered reat terrace with aluminium pergola. Enclosed garden with high walls all around. Not overlooked. Possibilty to install a swimming pool. Drip irrigation to the garden. Tarmac driveway with parking for 3/4 vehicles. Electric gate to the front, with video intercom. Underfloor heat pump heating throughout, with air conditioning. Quality boiler. Electric shutters. A very comfortable turnkey house for an easy living home.
Ссылка:
TXNV-T19253
Страна:
FR
Город:
LA VERGNE
Почтовый индекс:
17400
Категория:
Жилая
Тип сделки:
Продажа
Тип недвижимости:
Дом
Земельный налог:
75 891 RUB
Площадь:
93 м²
Участок:
811 м²
Комнат:
4
Спален:
3
Туалетов:
1
Этажей:
1
Оборудованная кухня:
Да
Способ отопления:
Электрическое
Потребление энергии:
39
Выбросы парниковых газов:
2
Парковка:
1
Гараж:
1
Кондиционер:
Да
