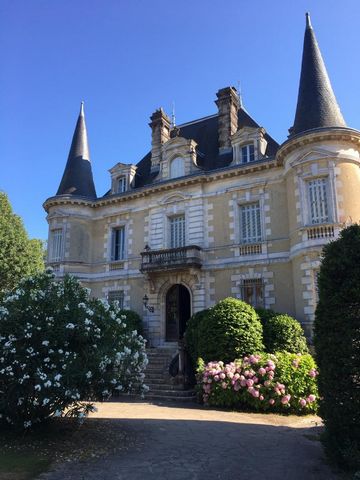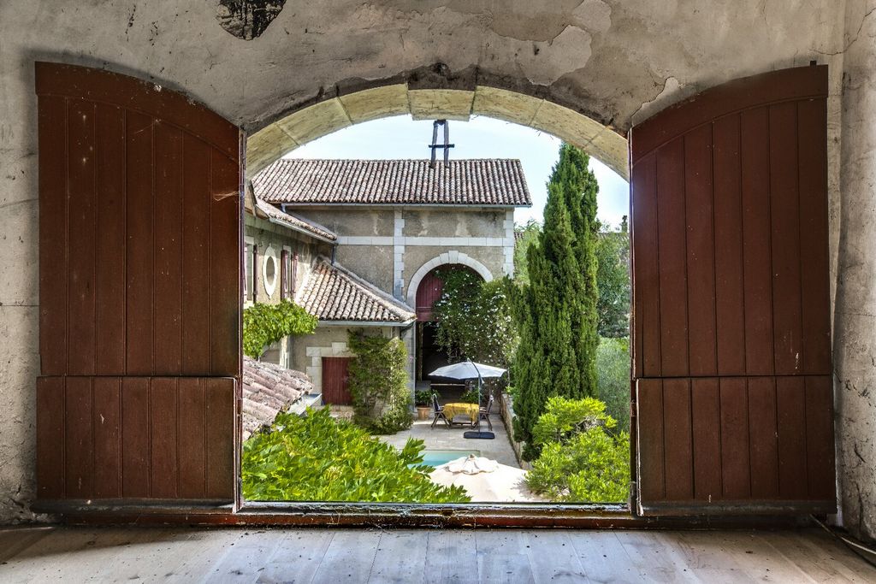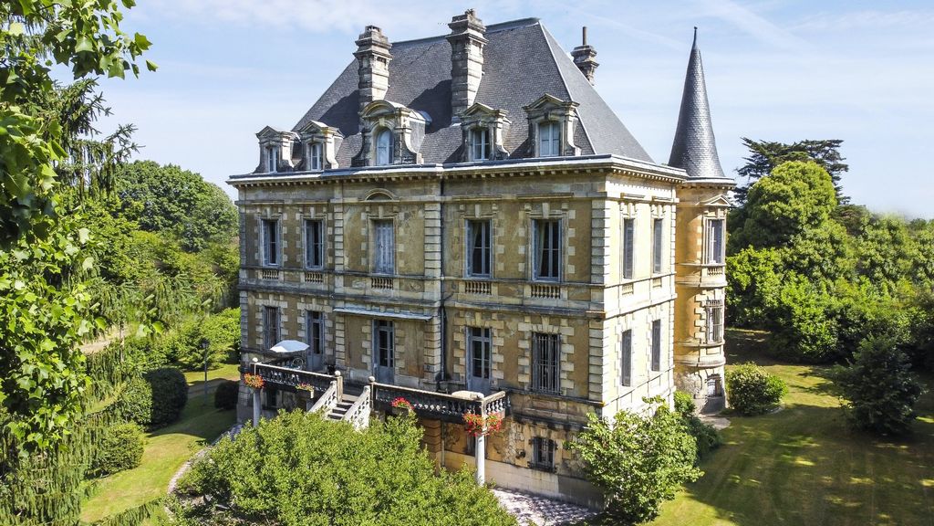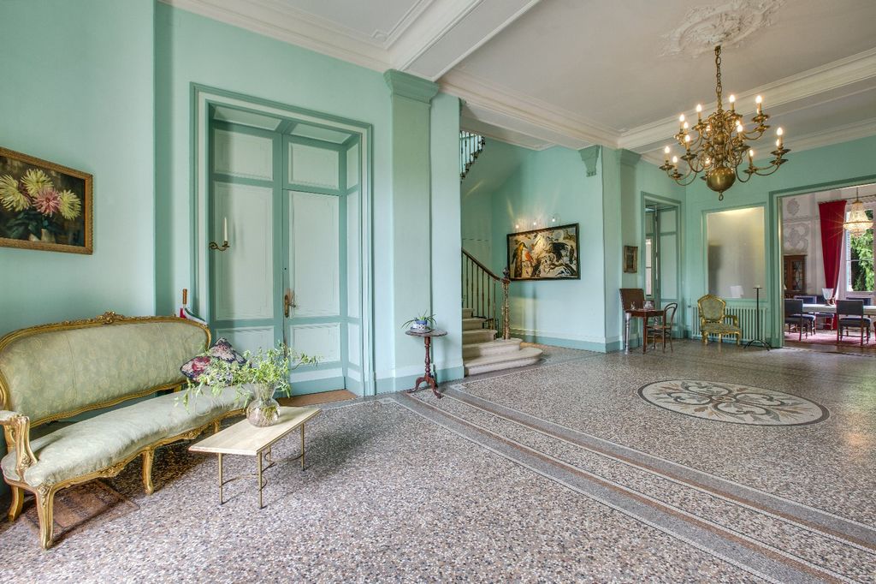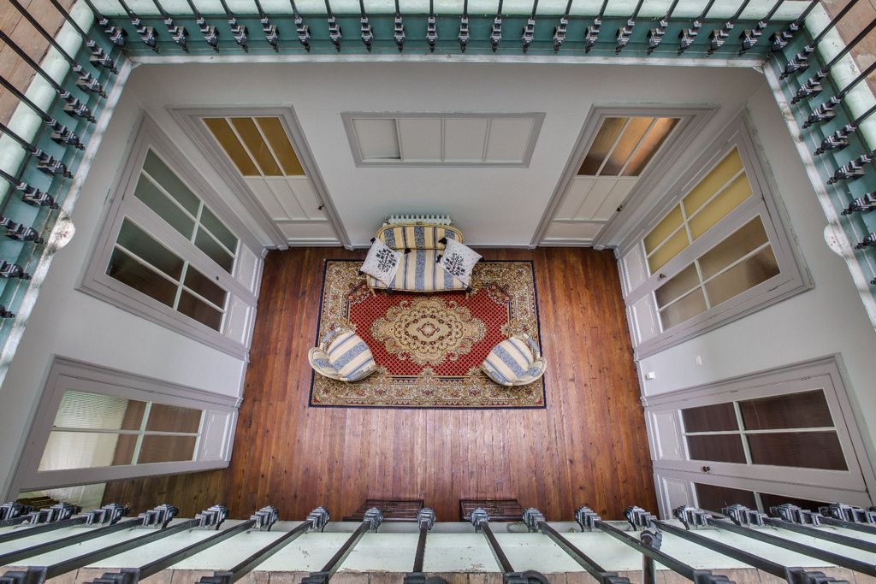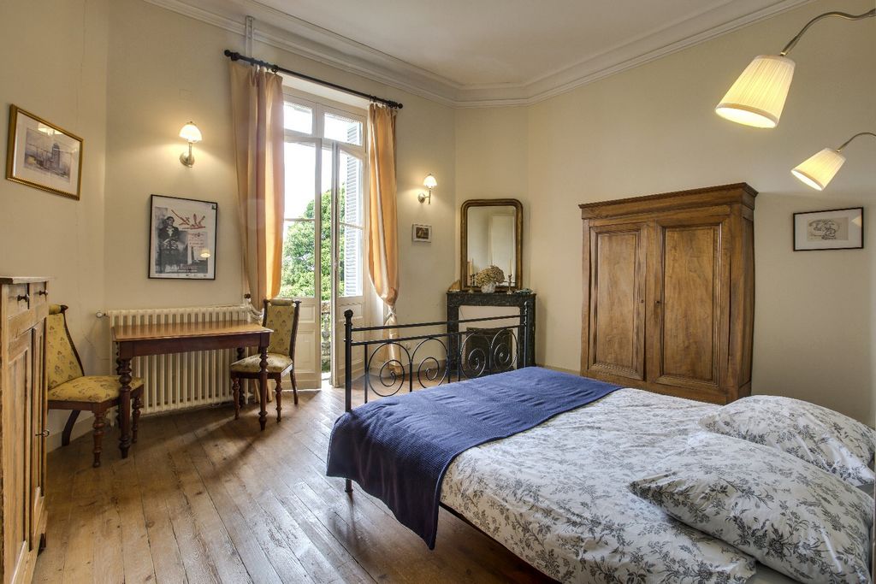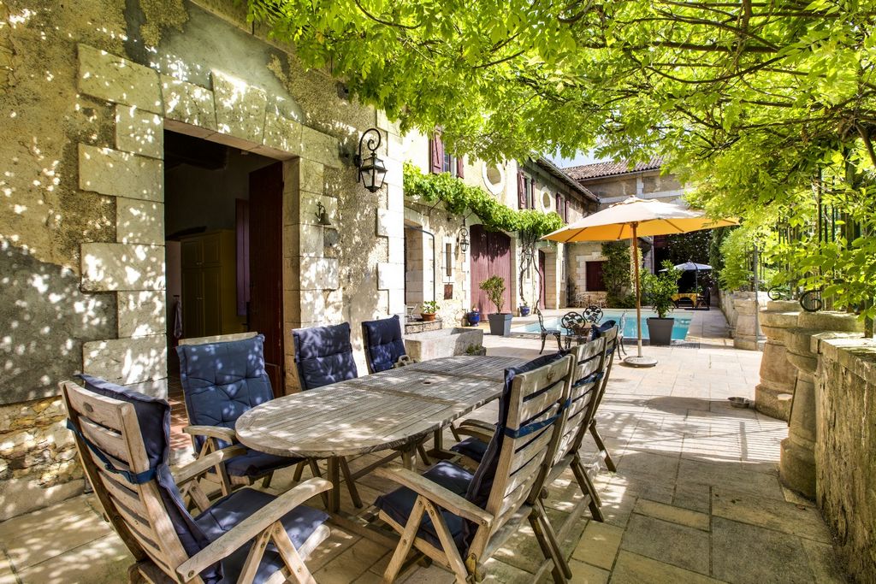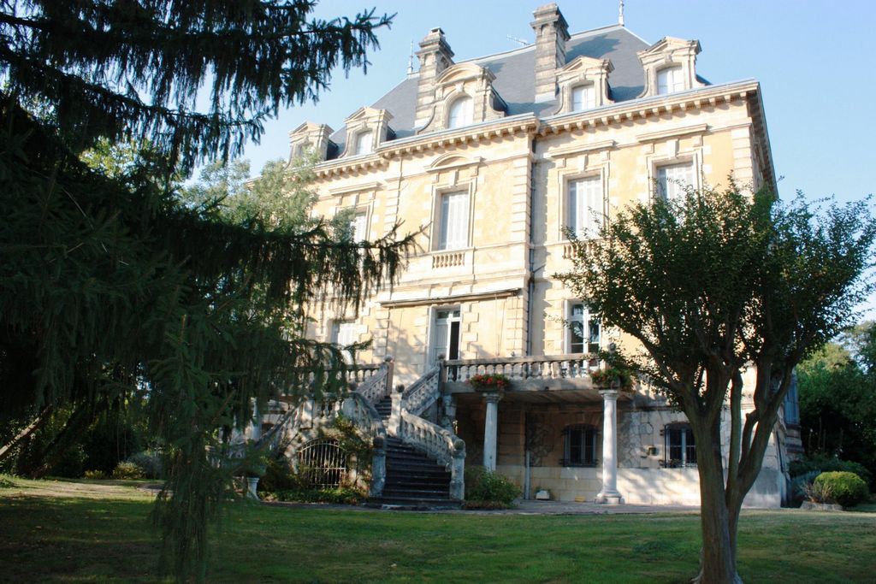КАРТИНКИ ЗАГРУЖАЮТСЯ...
Дом (Продажа)
Ссылка:
TXNV-T19132
/ 64066349408
45 minutes from Biarritz and the ocean, 19th century chateau of approximately 800 m² of living space in good general condition on 4 levels, with its outbuildings of approximately 860 m² including a wine cellar, a press, a summer kitchen and a large garage. Located in a listed park of 8300 m² with century-old trees a stone's throw from the first shops. The chateau on 4 levels is composed of: On the garden level: Several rooms, 1 wine cellar, 1 boiler room, 1 laundry room, 1 kitchen and 1 bathroom. On the ground floor: A large entrance hall serving 1 independent kitchen with fireplace and turret, 1 large dining room with fireplace, 2 living rooms with authentic woodwork and parquet floors, 1 independent bathroom and 1 office with turret. On the first floor: 1 landing leading to a vestibule serving 6 bedrooms with fireplace including 3 master suites. On the second floor: 8 bedrooms with sink including 1 master suite, 3 toilets An interior courtyard on a stone terrace houses a 10x4 swimming pool with salt treatment, and well. And finally, an outbuilding of approximately 860m2 on 2 levels having undergone the first structural renovations can give way to different commercial activities. (wedding organization, restaurant with possibility of a license IV, accommodation, art gallery..) Heating oil. For more information: Katia 06 65 776 771 Information on the risks to which this property is exposed is available on the Georisques website: www.georisques.gouv.fr »
Показать больше
Показать меньше
A 45 minutos de Biarritz y del océano, castillo del siglo XIX de aproximadamente 800 m² de superficie habitable en buen estado general distribuido en 4 niveles, con dependencias de aproximadamente 860 m² que incluyen un sótano, una prensa, una cocina de verano y grandes garajes. Situado en un elegante parque de 8.300 m² con árboles centenarios, a dos pasos de los primeros comercios. El castillo se distribuye en 4 niveles: En el nivel del jardín: varias habitaciones, 1 bodega, 1 sala de calderas, 1 lavadero, 1 cocina y 1 baño. En planta baja: Gran hall de entrada que conduce a 1 cocina independiente con chimenea y torreón, 1 gran comedor con chimenea, 2 salones con carpintería auténtica y suelos de parquet, 1 baño independiente y 1 despacho con torreón. En el primer piso: 1 rellano que conduce a un vestíbulo que alberga 6 dormitorios con chimenea, de los cuales 3 master suites. En la segunda planta: 8 dormitorios con lavabo incluido 1 suite principal, 3 aseos. Un patio interior con terraza de piedra alberga una piscina de 10x4 con tratamiento de sal y pozo. Y finalmente, una dependencia de aproximadamente 860 m2 en 2 niveles que ha sido objeto de las primeras renovaciones importantes puede dejar espacio para diferentes actividades comerciales. (organización de bodas, restaurante con posibilidad de licencia IV, alojamiento, galería de arte, etc.) Método de calentamiento de gasoil. Para más información: Katia 06 65 776 771 La información sobre los riesgos a los que está expuesta esta propiedad está disponible en el sitio web de Georisks: www.georiques.gouv.fr »
A 45 minutes de Biarritz et de l'océan, château du 19ème d'environ 800 m² habitables en bon état général sur 4 niveaux, avec ses dépendances d'environ 860 m² comprenant un chai, un pressoir, une cuisine d'été et un vaste garages. Situé dans un parc classé de 8300 m² avec arbres centenaires à deux pas des premiers commerces. Le château sur 4 niveaux est composé : Au rez-de-jardin : Plusieurs pièces, 1 cave à vin, 1 chaufferie,1 buanderie, 1 cuisine et 1 salle de bains. Au rez-de-chaussée : Un vaste hall d'entrée déservant 1 cuisine indépendante avec cheminée et tourelle, 1 grande salle à manger avec cheminée, 2 salons avec boiseries et parquets authentiques,1 cabinet de toilette indépendant et 1 bureau avec tourelle. Au premier étage : 1 pallier mennant sur un vestibule desservant 6 chambres avec cheminée dont 3 suites parentales. Au deuxième étage : 8 chambres avec lavabo dont 1 suite parentale, 3 wc Une cour intérieur sur terrasse en pierre abrite une piscine de 10x4 avec traitement au sel, et puits. Et pour finir, une dépendance d'environ 860m2 sur 2 niveaux ayant subis les premières rénovations de gros oeuvre peut laisser place à différentes activités commerciales. (organisation de mariage, restaurant avec possibilité d'une licence IV, hébergement, galerie d'art..) Mode de chauffage au fioul. Pour plus d'informations : Katia 06 65 776 771 Les informations sur les risques auxquels ce bien est exposé sont disponibles sur le site Géorisques : www.georisques.gouv.fr »
45 minutes from Biarritz and the ocean, 19th century chateau of approximately 800 m² of living space in good general condition on 4 levels, with its outbuildings of approximately 860 m² including a wine cellar, a press, a summer kitchen and a large garage. Located in a listed park of 8300 m² with century-old trees a stone's throw from the first shops. The chateau on 4 levels is composed of: On the garden level: Several rooms, 1 wine cellar, 1 boiler room, 1 laundry room, 1 kitchen and 1 bathroom. On the ground floor: A large entrance hall serving 1 independent kitchen with fireplace and turret, 1 large dining room with fireplace, 2 living rooms with authentic woodwork and parquet floors, 1 independent bathroom and 1 office with turret. On the first floor: 1 landing leading to a vestibule serving 6 bedrooms with fireplace including 3 master suites. On the second floor: 8 bedrooms with sink including 1 master suite, 3 toilets An interior courtyard on a stone terrace houses a 10x4 swimming pool with salt treatment, and well. And finally, an outbuilding of approximately 860m2 on 2 levels having undergone the first structural renovations can give way to different commercial activities. (wedding organization, restaurant with possibility of a license IV, accommodation, art gallery..) Heating oil. For more information: Katia 06 65 776 771 Information on the risks to which this property is exposed is available on the Georisques website: www.georisques.gouv.fr »
Ссылка:
TXNV-T19132
Страна:
FR
Город:
HOSSEGOR
Почтовый индекс:
40150
Категория:
Жилая
Тип сделки:
Продажа
Тип недвижимости:
Дом
Подтип недвижимости:
Замок
Земельный налог:
449 003 RUB
Площадь:
762 м²
Участок:
8 300 м²
Комнат:
25
Спален:
14
Ванных:
4
Туалетов:
6
Этажей:
2
Оборудованная кухня:
Да
Способ отопления:
Нефтяное
Потребление энергии:
96
Выбросы парниковых газов:
14
Парковка:
1
Гараж:
1
Балкон:
Да
Терасса:
Да
ЦЕНЫ ЗА М² НЕДВИЖИМОСТИ В СОСЕДНИХ ГОРОДАХ
| Город |
Сред. цена м2 дома |
Сред. цена м2 квартиры |
|---|---|---|
| Сеньос | 870 389 RUB | - |
| Сор-Осгор | 1 131 126 RUB | - |
| Капбретон | 900 903 RUB | 954 521 RUB |
| Сустон | 511 735 RUB | - |
| Байонна | 640 112 RUB | 576 037 RUB |
| Биарриц | 1 055 271 RUB | 1 059 668 RUB |
| Дакс | 336 829 RUB | 361 346 RUB |
| Сен-Жан-де-Люз | 891 754 RUB | 975 588 RUB |
| Андай | - | 632 492 RUB |
| Ортез | 210 927 RUB | - |
| Ланды | 371 100 RUB | 438 926 RUB |
| Мимизан | 415 838 RUB | 553 307 RUB |
| Сан-Себастьян | - | 820 528 RUB |
| Атлантические Пиренеи | 310 503 RUB | 474 759 RUB |

