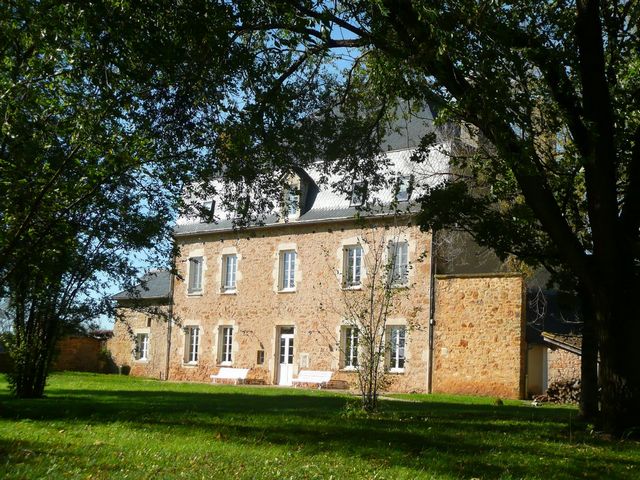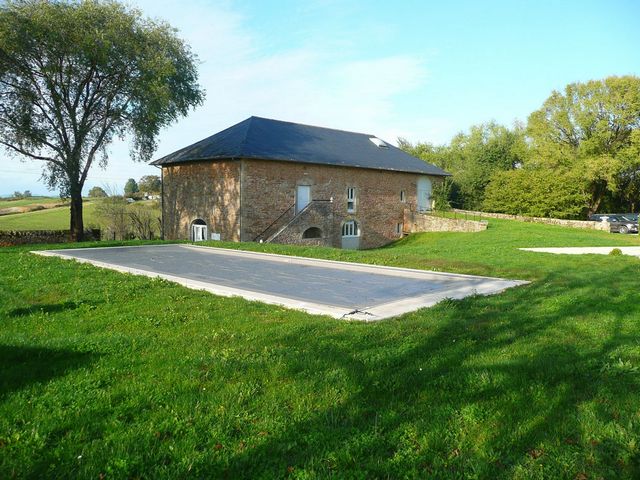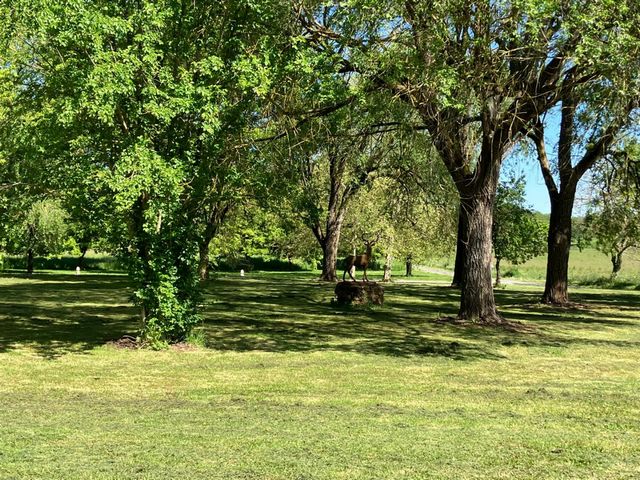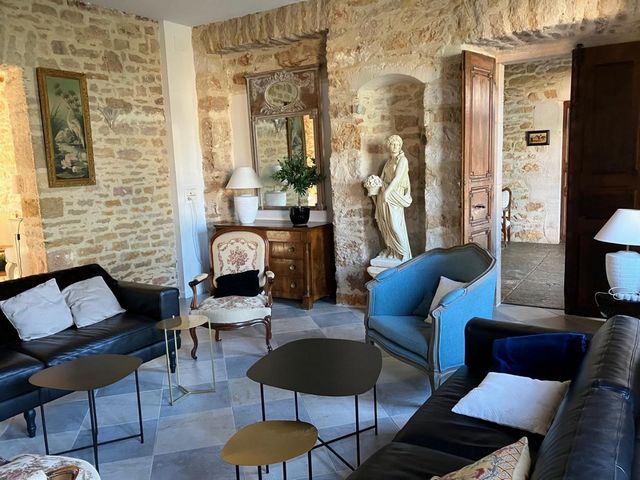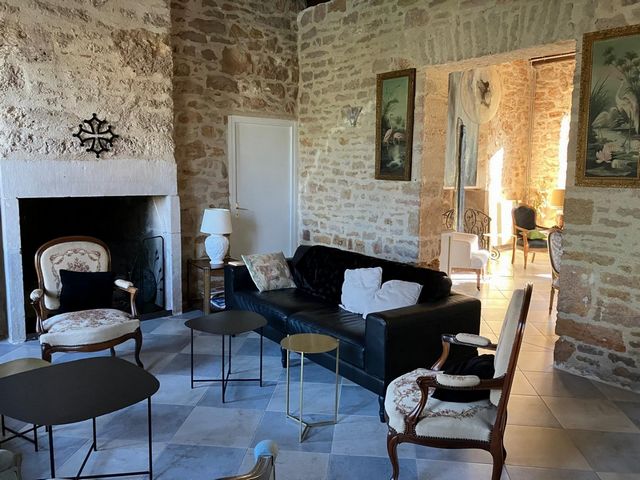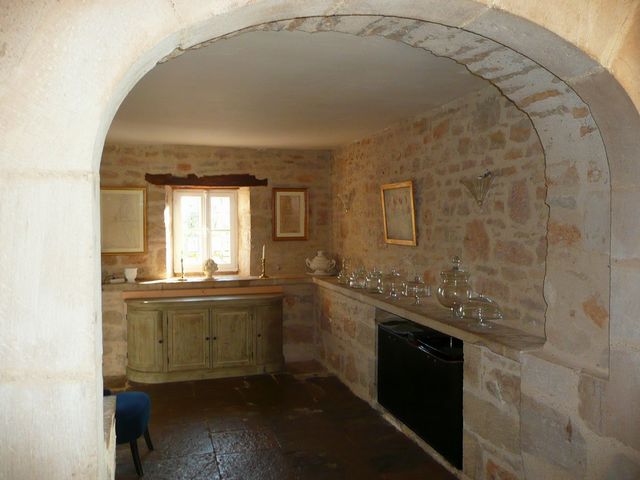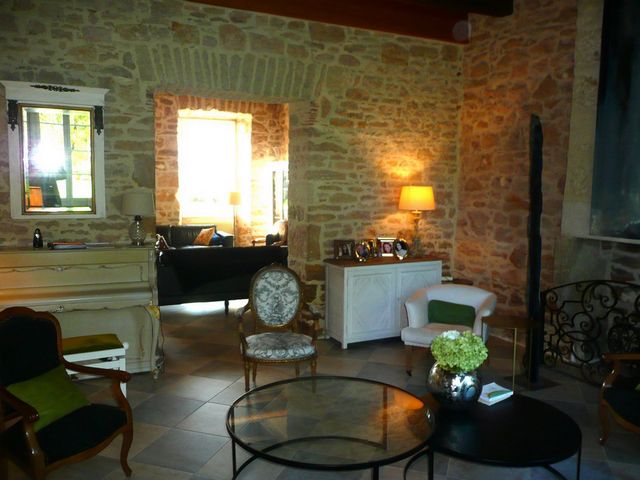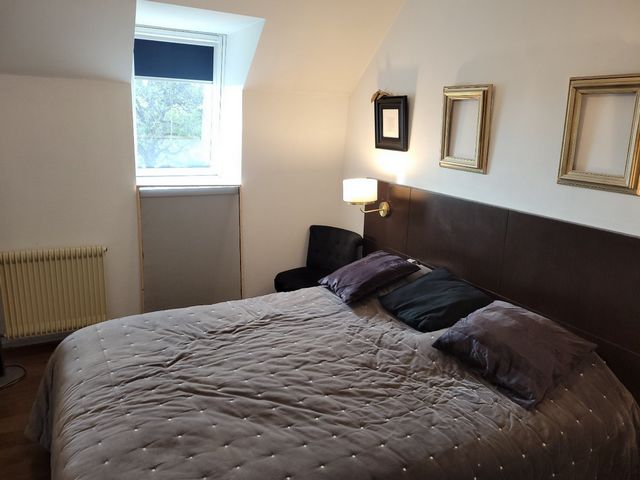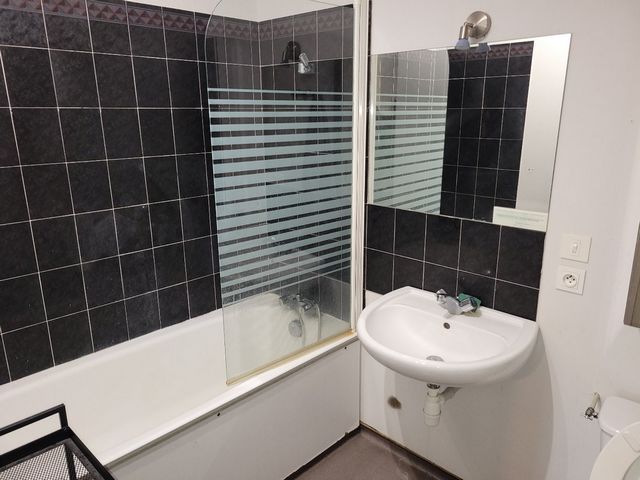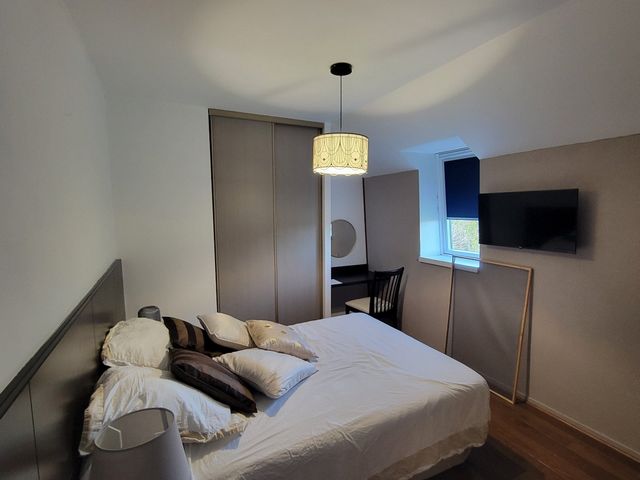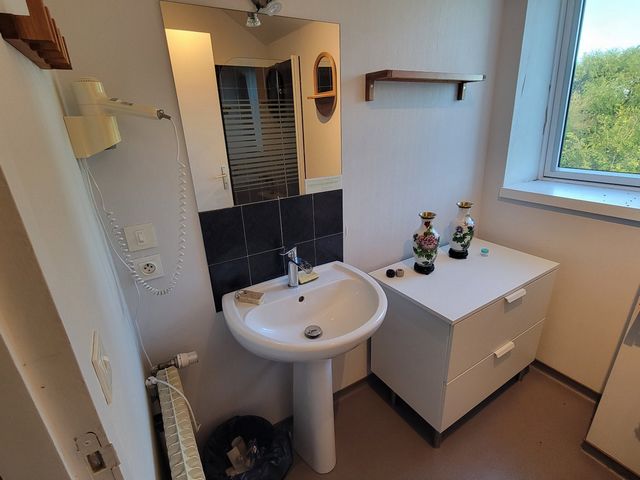КАРТИНКИ ЗАГРУЖАЮТСЯ...
Дом (Продажа)
Ссылка:
TXNV-T19107
/ 12020358529
This impressive 18th Century Manor House is situated perfectly between the popular town of Figeac and Villefranche-de-Rouergue overlooking the Lot valley. The property has been recently transformed from a hotel into a large character family home with large reception rooms on the ground floor served by a central hall with original flagstones and a magnificent wooden staircase . The property comprises three floors of 144m² with the addition of two wings adding the newly refurbished kitchen on one side with the laundry, mud room and shower rooms on the other. Overall there is more than 480m² of habitable surface. Ground Floor: Entrance Hallway of 40m², bar area of 25m², a dining room of 45m² with souillarde, a salon of 25m² , a reception room of 25m² , a fully equipped kitchen of 27m², a laundry room, a mud room and downstairs toilets and showers. First Floor: 4 x En suite bedrooms of various sizes ranging from 15 to 20m² and an upstairs linen room. Two of the bedrooms have been modified to incorporate large dressing rooms. Second Floor: 8 x En suite bedrooms of various sizes ranging from 10 to 13m² with bathrooms of 3 to 4m². The manor offers all the character and charm of an old stone building including stone walls, a large open fireplace, exposed beams and a large central wooden staircase with the modern convenience of central heating This superb property could be kept as a family home or adapted for many purposes using the many bedrooms and converted barn, such as chambres d'hôtes or a wedding venue . The house is surrounded by over 4 hectares of mature parkland including a carp pool, a newly renovated tennis court, a large, recently installed swimming pool with security cover and several wooded areas.
Показать больше
Показать меньше
Cet impressionnant manoir du 18ème siècle est idéalement situé entre la ville touristique de Figeac et Villefranche-de-Rouergue. La propriété a été récemment transformée d'un hôtel en une grande maison familiale de caractère, avec de grandes salles de réception au rez-de-chaussée, desservies par un hall central avec des dalles d'origine et un magnifique escalier en bois. La propriété comprend trois étages de 144 m², avec deux ailes ajoutant la cuisine récemment rénovée d'un côté avec la buanderie, le vestiaire et les salles de douche de l'autre. Au total, il y a plus de 480 m² de surface habitable et la grange de 250m² sur deux niveaux. Rez-de-Chaussée : Hall d'entrée de 40m², bar de 25m², salle à manger de 45m² avec souillarde, salon de 25m², salle de réception de 25m², cuisine entièrement équipée de 27m², buanderie, débarras, toilettes et douches au rez-de-chaussée. Premier étage : 4 chambres en suite de différentes tailles allant de 15 à 20m² et une lingerie à l'étage. Deux des chambres ont été modifiées pour incorporer de grands dressings. Deuxième étage : 8 chambres avec salle de bains de différentes tailles allant de 10 à 13m² avec des salles de bains de 3 à 4m². Le manoir offre tout le caractère et le charme d'une vieille bâtisse avec : des murs en pierre, une grande cheminée, des poutres apparentes et un grand escalier central en bois, mais avec le confort moderne du chauffage central. Cette superbe propriété peut être conservée comme maison familiale ou adaptée à plusieurs usages en utilisant les nombreuses chambres et la grange, comme des chambres d'hôtes ou un lieu de mariage. La maison est entourée de plus de 4 hectares de parc comprenant un bassin de carpes, un court de tennis récemment rénové, une grande piscine récemment installée avec une couverture de sécurité et plusieurs zones boisées. Les informations sur les risques auxquels ce bien est exposé sont disponibles sur le site Géorisques : www.georisques.gouv.fr »
This impressive 18th Century Manor House is situated perfectly between the popular town of Figeac and Villefranche-de-Rouergue overlooking the Lot valley. The property has been recently transformed from a hotel into a large character family home with large reception rooms on the ground floor served by a central hall with original flagstones and a magnificent wooden staircase . The property comprises three floors of 144m² with the addition of two wings adding the newly refurbished kitchen on one side with the laundry, mud room and shower rooms on the other. Overall there is more than 480m² of habitable surface. Ground Floor: Entrance Hallway of 40m², bar area of 25m², a dining room of 45m² with souillarde, a salon of 25m² , a reception room of 25m² , a fully equipped kitchen of 27m², a laundry room, a mud room and downstairs toilets and showers. First Floor: 4 x En suite bedrooms of various sizes ranging from 15 to 20m² and an upstairs linen room. Two of the bedrooms have been modified to incorporate large dressing rooms. Second Floor: 8 x En suite bedrooms of various sizes ranging from 10 to 13m² with bathrooms of 3 to 4m². The manor offers all the character and charm of an old stone building including stone walls, a large open fireplace, exposed beams and a large central wooden staircase with the modern convenience of central heating This superb property could be kept as a family home or adapted for many purposes using the many bedrooms and converted barn, such as chambres d'hôtes or a wedding venue . The house is surrounded by over 4 hectares of mature parkland including a carp pool, a newly renovated tennis court, a large, recently installed swimming pool with security cover and several wooded areas.
Ссылка:
TXNV-T19107
Страна:
FR
Город:
CAUSSE ET DIEGE
Почтовый индекс:
12700
Категория:
Жилая
Тип сделки:
Продажа
Тип недвижимости:
Дом
Подтип недвижимости:
Усадьба
Земельный налог:
295 177 RUB
Площадь:
460 м²
Участок:
42 149 м²
Комнат:
20
Спален:
12
Ванных:
12
Туалетов:
16
Этажей:
3
Оборудованная кухня:
Да
Состояние:
Хорошее
Способ отопления:
Нефтяное
Потребление энергии:
220
Выбросы парниковых газов:
68
Парковка:
1
Бассейн:
Да
Терасса:
Да

