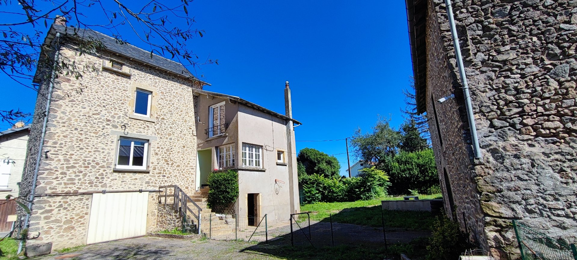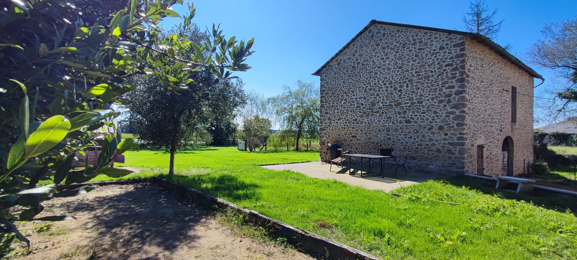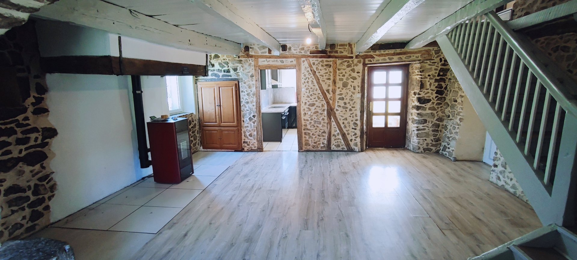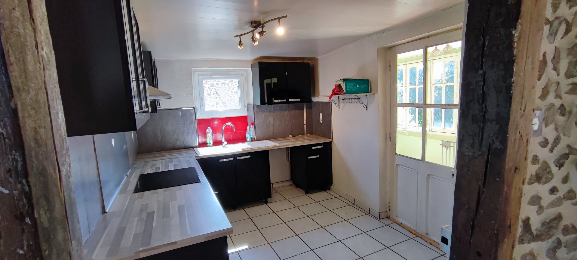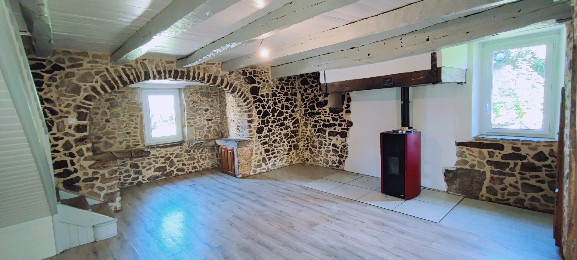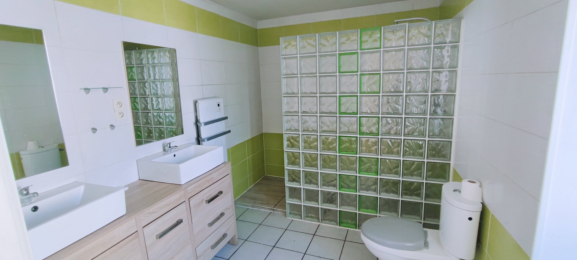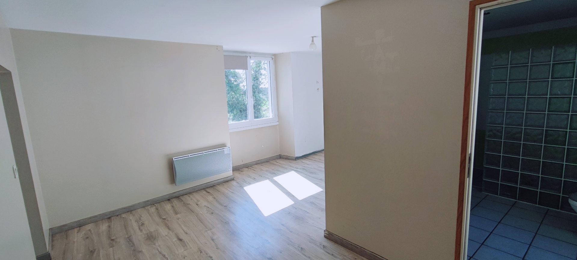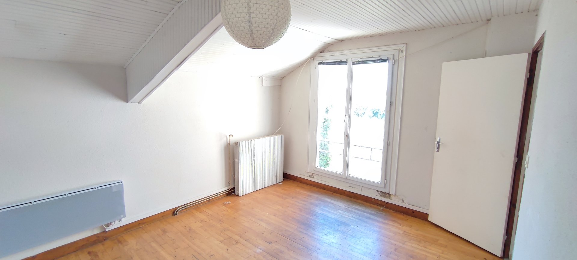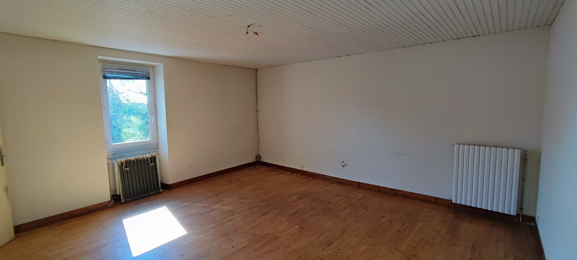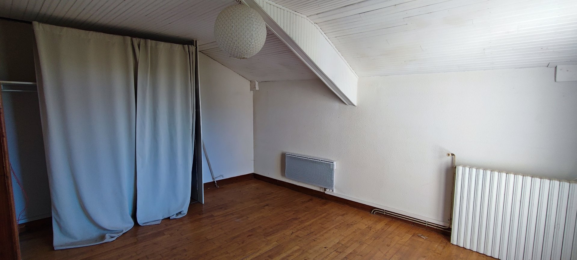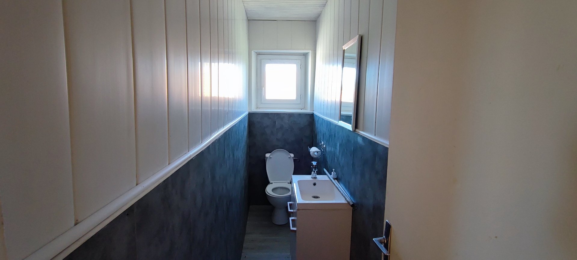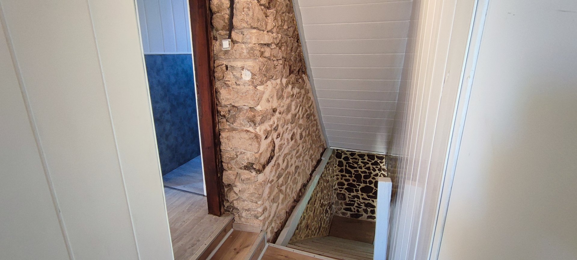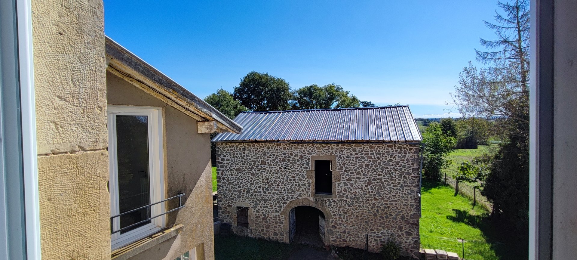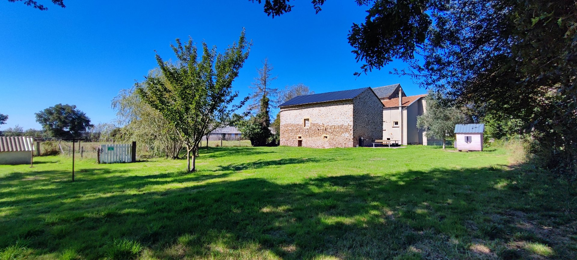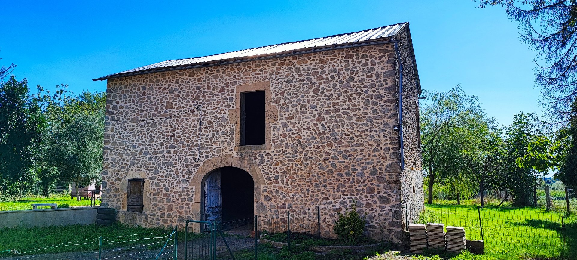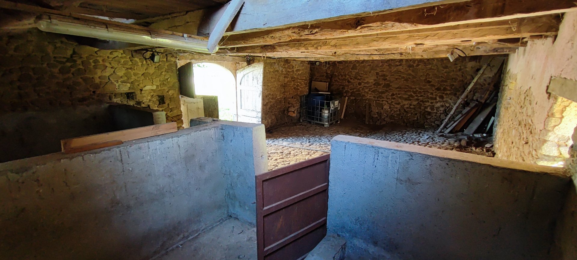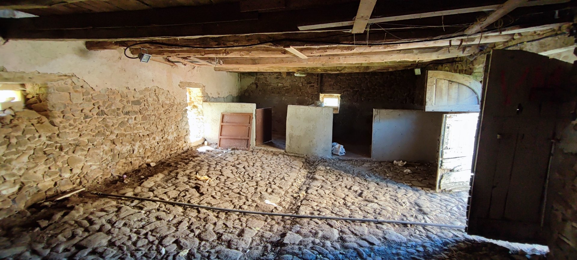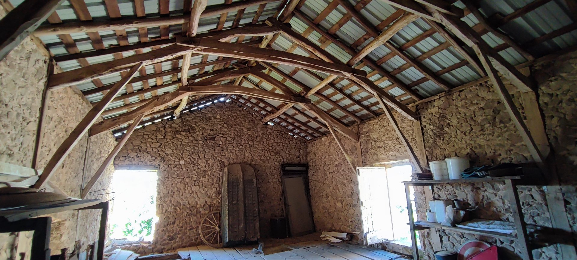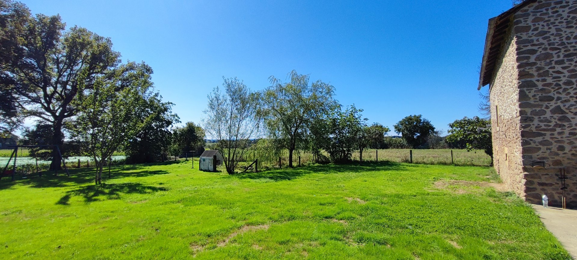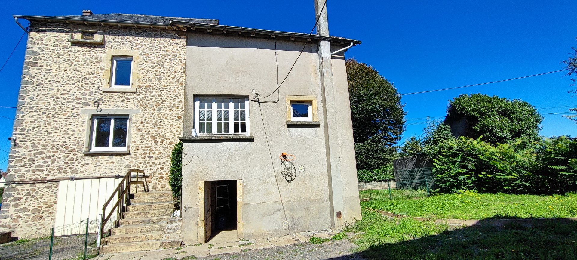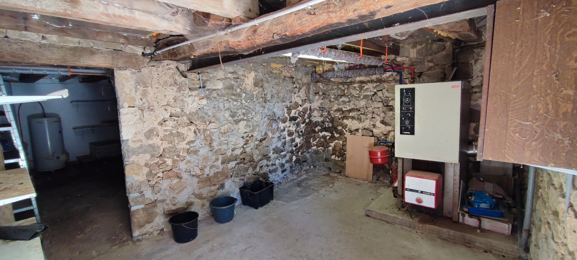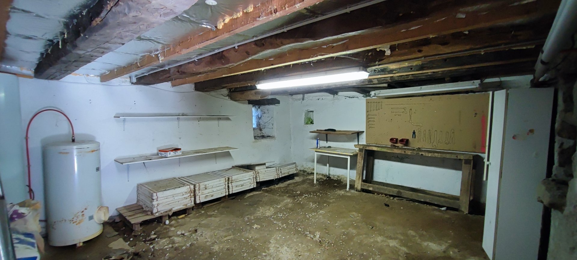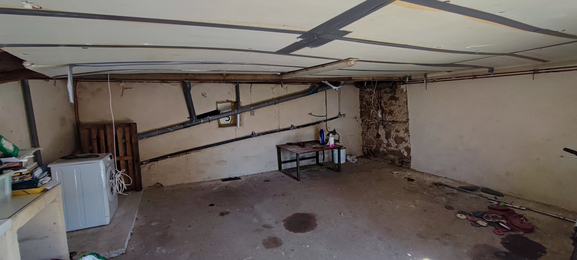КАРТИНКИ ЗАГРУЖАЮТСЯ...
Дом (Продажа)
Ссылка:
TXNV-T19104
/ 12008352190
Beautiful country house in repointed stones of 117.5m² of living space, located on a plot of approximately 1648m² flat and enclosed and having a barn of two levels of 125m². This property has a very nice basement area (70m²) with insulated ceiling, a large flat plot of land decorated with a petanque ground, a pond and a well, It is located in a small hamlet of about ten souls granting it the calm of the countryside and the proximity of amenities. The tiled kitchen of (10m²) opens onto a large dining room of 30m², the parquet flooring is laid on an old wooden floor. On this same level there is a south-facing living room of 20m² opening onto a shower room with WC of 8m². A wooden staircase provides access to the sleeping area, which consists of two bedrooms of 16.6m² and 27m², a toilet and another room that can be transformed into a bedroom or office. Access to the attic is via a hatch and the floor is insulated with 35cm of blown cellulose wadding. The house is located 15 minutes from Capdenac and 25 minutes from Figeac, and will only require some simple insulation work. The land is easy to maintain and can be used to create a vegetable garden supplied with water from the well or the pond. As for the barn, it can become a very nice workshop for all DIY enthusiasts, or to store tools for maintaining the land and the house. The sanitation is made up of an individual system that will need to be finished bringing up to standard, the roof of the house is in good condition as well as the frame, the roof of the barn is made of steel sheeting. The property faces South/South-East which gives it beautiful light and sunshine. It is a quiet place to finish restoring according to your wishes with all the charm of stone and old buildings. Information on the risks to which this property is exposed is available on the Georisques website: www.georisques.gouv.fr »
Показать больше
Показать меньше
Belle maison de pays en pierres rejointées de 117.5m² habitables, implantée sur un terrain d'environ 1648m² plat et clos et possédant une grange de deux plateaux de 125m². Cette propriété posséde une très belle surface de sous-sol (70m²) avec plafond isolé, un grand terrain plat agrémenté d'un terrain de pétanque, d'une mare et d'un puits, Elle se trouve dans un petit hameau d'une dizaine d'âmes lui octoyant le calme de la campagne et la proximité des commodités. La cuisine carrelée de (10m²) est ouverte sur une grande salle à manger de 30m², le parquet est posé sur un ancien plancher bois. Sur ce même niveau on trouve un salon exposé Sud de 20m² donnant sur une salle d'eau avec WC de 8m². Un escalier bois permet d'accéder à l'espace nuit, qui se compose de deux chambres de 16.6m² et 27m², d'un WC et d'autre pièce pouvant être transformée en chambre ou bureau. L'accès aux combles perdus se fait par une trappe et le plancher est isolé avec de la ouate de cellulose soufflée sur 35cm. La maison se situe à 15 min de Capdenac et 25min de Figeac, et ne necessitera que quelques simples travaux d'isolation. Le terrain est facile d'entretien et pourra servir à la création d'un potager alimenté en eau par le puits ou la mare. Quant à la grange, elle peut devenir un très bel atelier pour tous les bricoleurs, ou afin de ranger les outils d'entretien du terrain et de la maison. L'assainissement est composé d'une filière individuelle qu'il faudra finir de mettre aux normes, la couverture de la maison est en bon état ainsi que la charpente, la couverture de la grange est elle en bac acier. La propriété est exposée Sud/Sud-Est ce qui lui confère une belle luminosité et un bel ensoleillement. C'est un lieu calme à finir de restaurer selon vos envies avec tout le charme de la pierre et des anciennes constructions. Les informations sur les risques auxquels ce bien est exposé sont disponibles sur le site Géorisques : www.georisques.gouv.fr »
Prachtig landhuis in gevoegde stenen van 117,5m² woonoppervlak, gelegen op een perceel van circa 1648m² en voorzien van een schuur met twee verdiepingen van 125m². Deze woning heeft een zeer mooie kelderoppervlakte (70m²) met geïsoleerd plafond, een groot vlak perceel met een petanquebaan, een vijver en een waterput. Het is gelegen in een klein gehucht van tien zielen dat hem de rust van het platteland verleent en de nabijheid van voorzieningen. De betegelde keuken (10m²) geeft uit op een grote eetkamer van 30m², de parketvloer is gelegd op een oude houten vloer. Op hetzelfde niveau vinden we een woonkamer op het zuiden van 20m² die uitkomt op een badkamer met toilet van 8m². Een houten trap geeft toegang tot het slaapgedeelte, dat bestaat uit twee slaapkamers van 16,6m² en 27m², een toilet en nog een kamer die omgevormd kan worden tot slaapkamer of kantoor. De zolder is bereikbaar via een luik en de vloer is geïsoleerd met geblazen cellulosewatten van ruim 35cm. De woning ligt op 15 minuten van Capdenac en 25 minuten van Figeac en vereist slechts enkele eenvoudige isolatiewerkzaamheden. De grond is gemakkelijk te onderhouden en kan worden gebruikt voor het aanleggen van een moestuin, voorzien van water uit de put of de vijver. Wat de schuur betreft, deze kan een hele leuke werkplaats worden voor alle doe-het-zelvers, of om onderhoudsgereedschappen voor het land en het huis op te bergen. Sanitair bestaat uit een individuele sector die op peil zal moeten worden gebracht, het dak van het huis is in goede staat evenals het frame, het dak van de schuur is gemaakt van stalen bakken. Het pand ligt op het zuid/zuidoosten, waardoor het prachtig licht en zonneschijn heeft. Het is een rustige plek om de restauratie naar uw wensen af te ronden, met alle charme van stenen en oude gebouwen. Informatie over de risico's waaraan dit onroerend goed is blootgesteld, is beschikbaar op de website van Georisks: www.georisks.gouv.fr »
Beautiful country house in repointed stones of 117.5m² of living space, located on a plot of approximately 1648m² flat and enclosed and having a barn of two levels of 125m². This property has a very nice basement area (70m²) with insulated ceiling, a large flat plot of land decorated with a petanque ground, a pond and a well, It is located in a small hamlet of about ten souls granting it the calm of the countryside and the proximity of amenities. The tiled kitchen of (10m²) opens onto a large dining room of 30m², the parquet flooring is laid on an old wooden floor. On this same level there is a south-facing living room of 20m² opening onto a shower room with WC of 8m². A wooden staircase provides access to the sleeping area, which consists of two bedrooms of 16.6m² and 27m², a toilet and another room that can be transformed into a bedroom or office. Access to the attic is via a hatch and the floor is insulated with 35cm of blown cellulose wadding. The house is located 15 minutes from Capdenac and 25 minutes from Figeac, and will only require some simple insulation work. The land is easy to maintain and can be used to create a vegetable garden supplied with water from the well or the pond. As for the barn, it can become a very nice workshop for all DIY enthusiasts, or to store tools for maintaining the land and the house. The sanitation is made up of an individual system that will need to be finished bringing up to standard, the roof of the house is in good condition as well as the frame, the roof of the barn is made of steel sheeting. The property faces South/South-East which gives it beautiful light and sunshine. It is a quiet place to finish restoring according to your wishes with all the charm of stone and old buildings. Information on the risks to which this property is exposed is available on the Georisques website: www.georisques.gouv.fr »
Ссылка:
TXNV-T19104
Страна:
FR
Город:
LES ALBRES
Почтовый индекс:
12220
Категория:
Жилая
Тип сделки:
Продажа
Тип недвижимости:
Дом
Земельный налог:
38 530 RUB
Площадь:
118 м²
Участок:
1 648 м²
Комнат:
3
Спален:
2
Туалетов:
2
Этажей:
2
Оборудованная кухня:
Да
Способ отопления:
Угольное
Потребление энергии:
500
Выбросы парниковых газов:
16
Балкон:
Да
