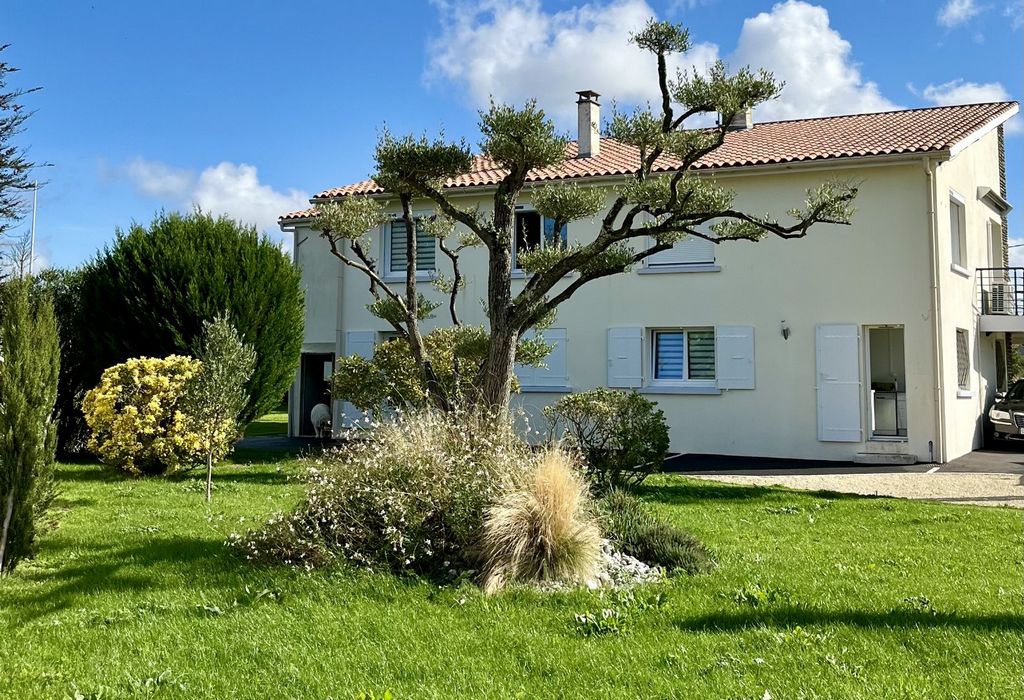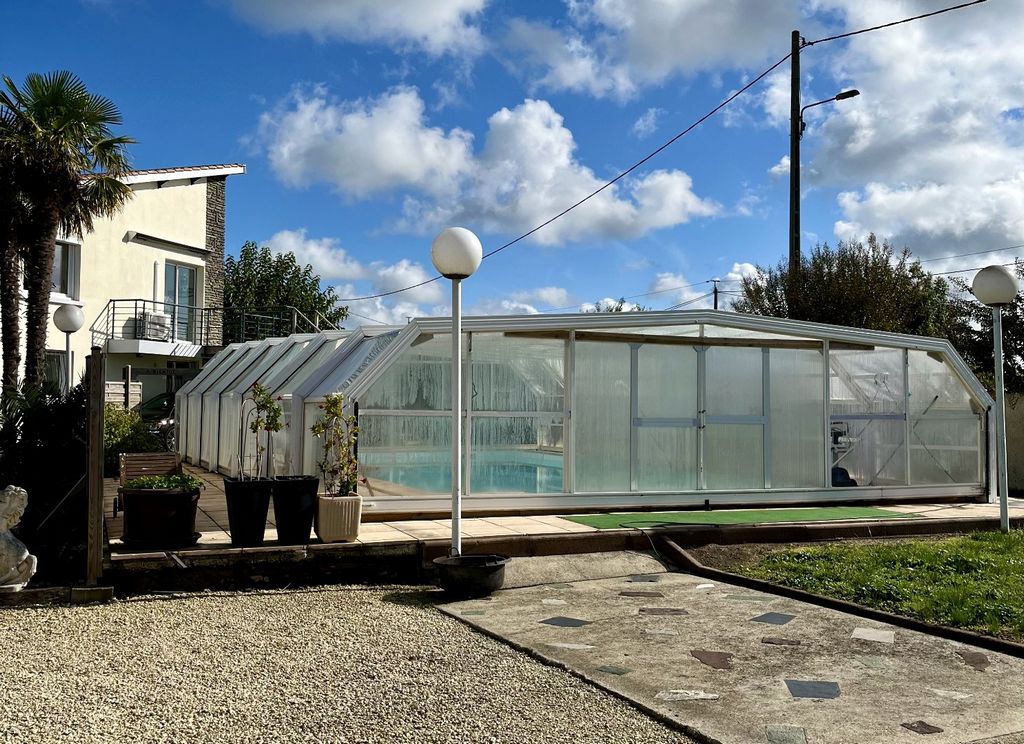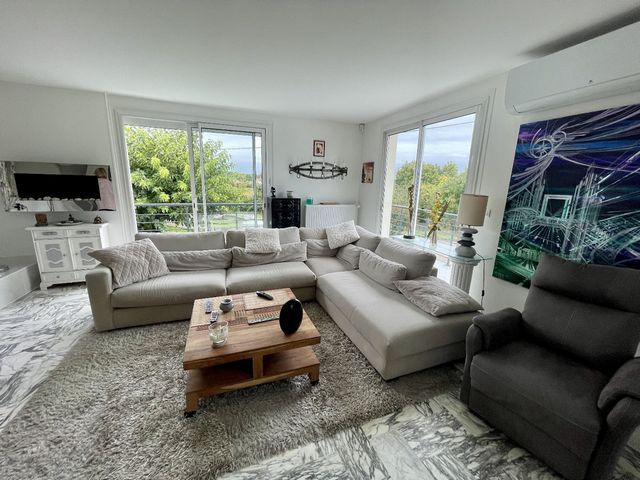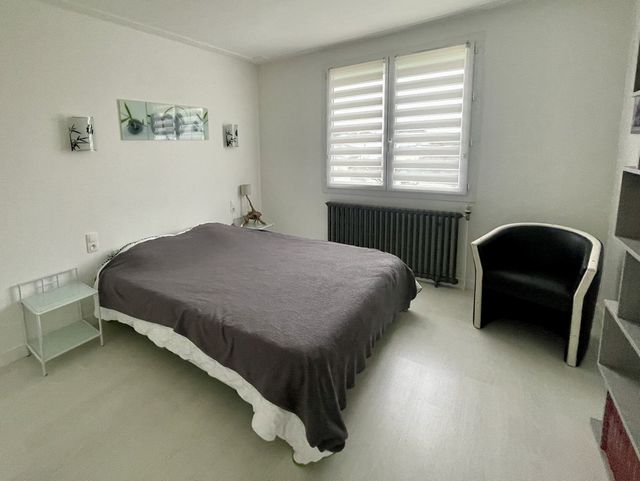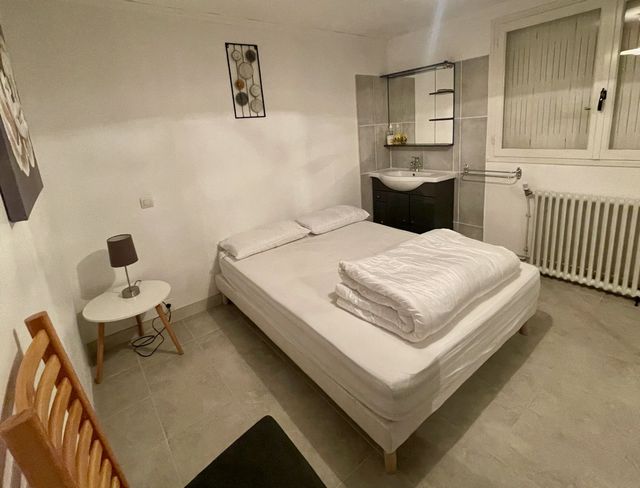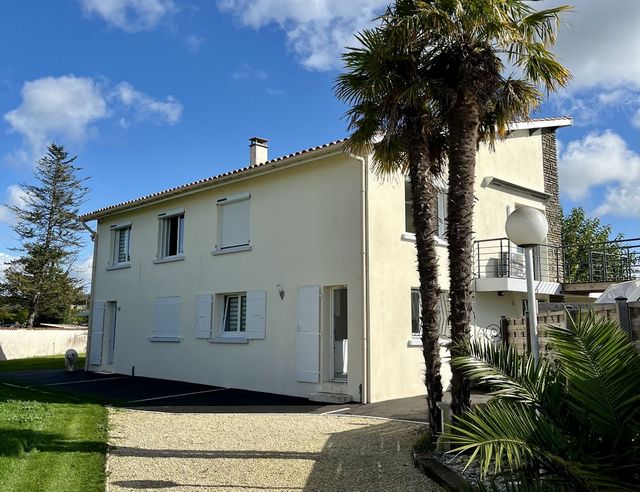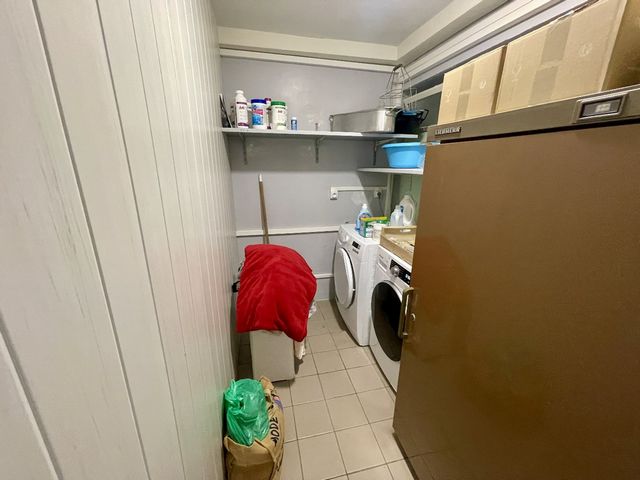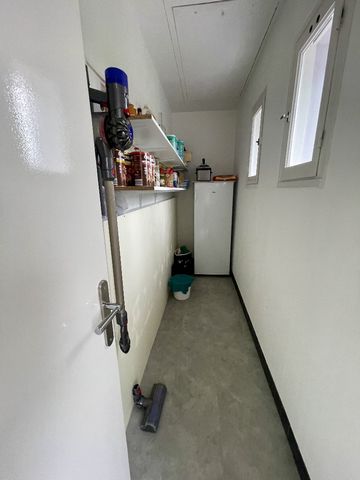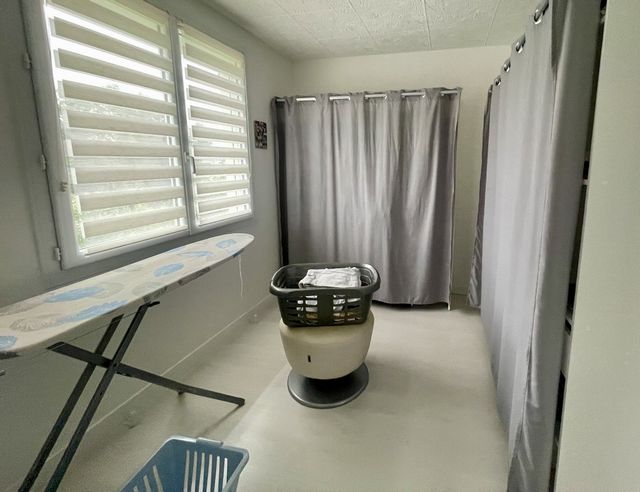КАРТИНКИ ЗАГРУЖАЮТСЯ...
Бурсфран-ле-Шапю - Дом на продажу
32 957 979 RUB
Дом (Продажа)
Ссылка:
TXNV-T19024
/ 12039357823
This magnificent architect-designed house from 1970 has recently been completely renovated. It benefits from beautiful large and light rooms. Surrounded by a beautiful plot of land of approximately 2400 m², including a large swimming pool of 12m x 6m with retractable dome, a summer kitchen, a garage and a large parking lot. Shops nearby and Marennes beach with bars and restaurants within walking distance. The house can be transformed into two dwellings. A single-storey house for seniors, or possibly to rent out to a liberal profession - physiotherapist, beautician, doctor for example, and a 2-bedroom house upstairs. It includes On the ground floor: entrance hall, living room, two bedrooms with sinks. A bathroom with shower, a separate toilet, a kitchen and a relaxation room with jacuzzi, an office/boiler room. Upstairs: - A beautiful fully fitted Socooc kitchen opening onto a very large living room with patio doors opening onto a balcony, two bedrooms (one with a dressing room or possible shower room), a shower room, a separate toilet. Oil heating (annual consumption 1,500), air conditioning in the living room. Roof insulated with 35 mm of wool. Rare on the market, MUST SEE!!!
Показать больше
Показать меньше
Cette magnifique maison d'architecte de 1970 a été récemment entièrement rénovée. Elle bénéficie de beaux volumes et d'une exposition très lumineuse. Entourée d'un beau terrain d'environ 2400 m², comprenant une grande piscine de 12m x 6m avec dôme rétractable, une cuisine d'été, un garage et un grand parking. Commerces à proximité et plage de Marennes avec bars et restaurants accessible à pied. La maison peut être transformée en deux habitations. Une maison de plain-pied pour les seniors, ou éventuellement pour louer d'une profession libérale - kinésithérapeute, esthéticienne, médecin par exemple, et une maison de 2 chambres à l'étage. Elle comprend Au rez-de-chaussée : hall d'entrée, séjour, deux chambres avec lavabos. Une salle de bain avec douche, un WC séparé, une cuisine et une salle de détente avec jacuzzi, un bureau/chaufferie. A l'étage : - Une belle cuisine Socooc, aménagée et équipée, ouverte sur un très grand séjour avec baies vitrées donnant sur un balcon, deux chambres (dont une avec dressing ou éventuelle salle d'eau), une salle d'eau, un WC séparé. Chauffage au fioul (consommation annuelle 1 500 ), climatisation dans le séjour. Toiture isolée avec 35 mm de laine soufflée. Rare sur le marché A VOIR ABSOLUMENT ! !!
This magnificent architect-designed house from 1970 has recently been completely renovated. It benefits from beautiful large and light rooms. Surrounded by a beautiful plot of land of approximately 2400 m², including a large swimming pool of 12m x 6m with retractable dome, a summer kitchen, a garage and a large parking lot. Shops nearby and Marennes beach with bars and restaurants within walking distance. The house can be transformed into two dwellings. A single-storey house for seniors, or possibly to rent out to a liberal profession - physiotherapist, beautician, doctor for example, and a 2-bedroom house upstairs. It includes On the ground floor: entrance hall, living room, two bedrooms with sinks. A bathroom with shower, a separate toilet, a kitchen and a relaxation room with jacuzzi, an office/boiler room. Upstairs: - A beautiful fully fitted Socooc kitchen opening onto a very large living room with patio doors opening onto a balcony, two bedrooms (one with a dressing room or possible shower room), a shower room, a separate toilet. Oil heating (annual consumption 1,500), air conditioning in the living room. Roof insulated with 35 mm of wool. Rare on the market, MUST SEE!!!
Ссылка:
TXNV-T19024
Страна:
FR
Город:
BOURCEFRANC LE CHAPUS
Почтовый индекс:
17560
Категория:
Жилая
Тип сделки:
Продажа
Тип недвижимости:
Дом
Земельный налог:
147 298 RUB
Площадь:
195 м²
Участок:
2 414 м²
Комнат:
10
Спален:
4
Ванных:
1
Туалетов:
2
Этажей:
2
Оборудованная кухня:
Да
Состояние:
Хорошее
Способ отопления:
Нефтяное
Потребление энергии:
212
Выбросы парниковых газов:
51
Парковка:
1
Гараж:
1
Бассейн:
Да
Балкон:
Да
Терасса:
Да
