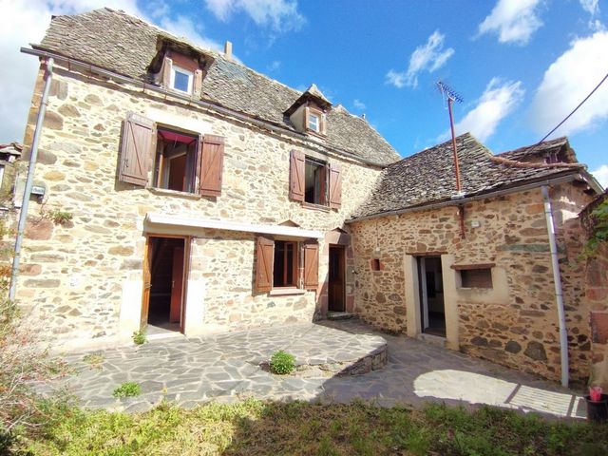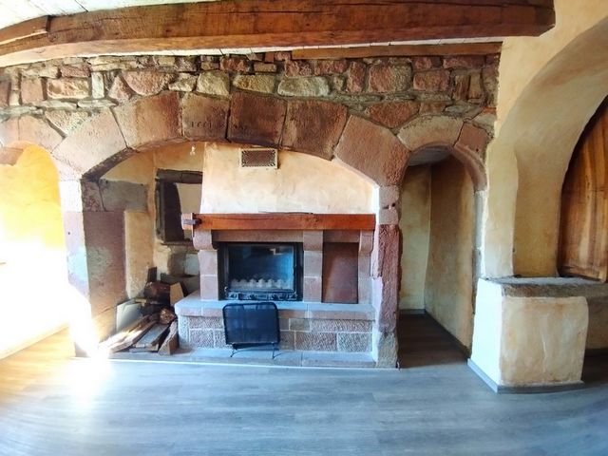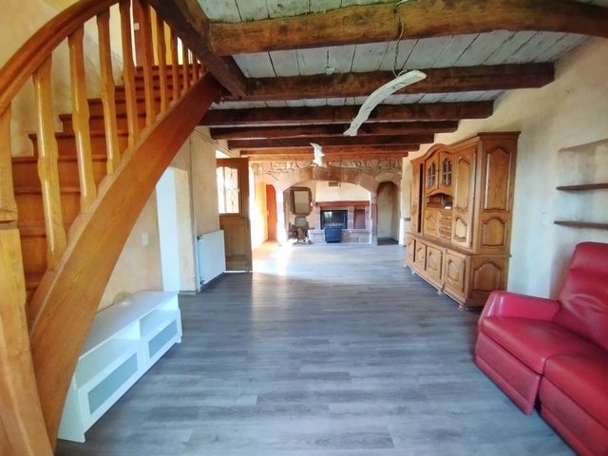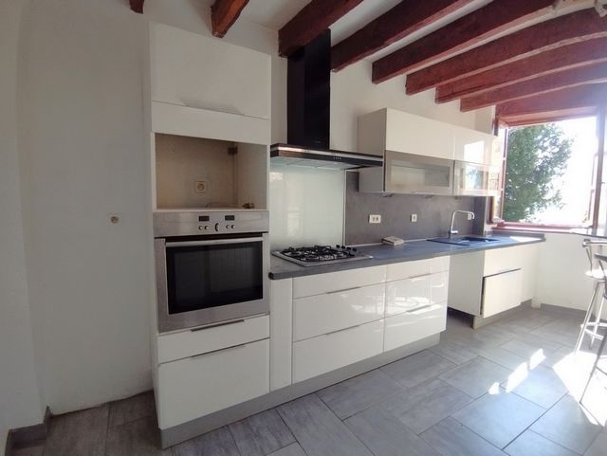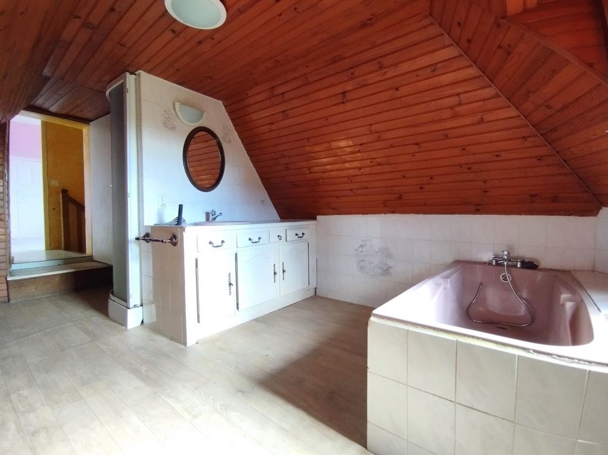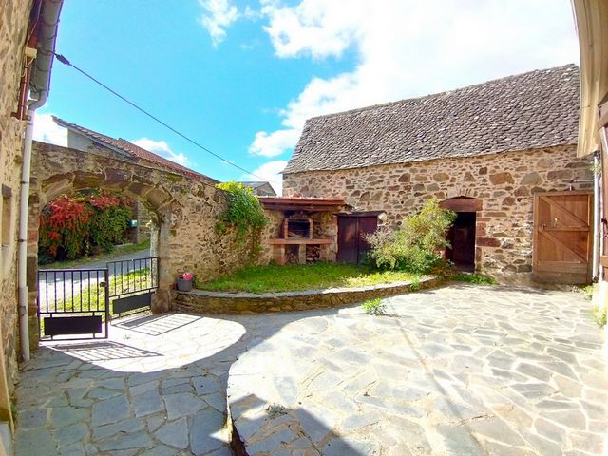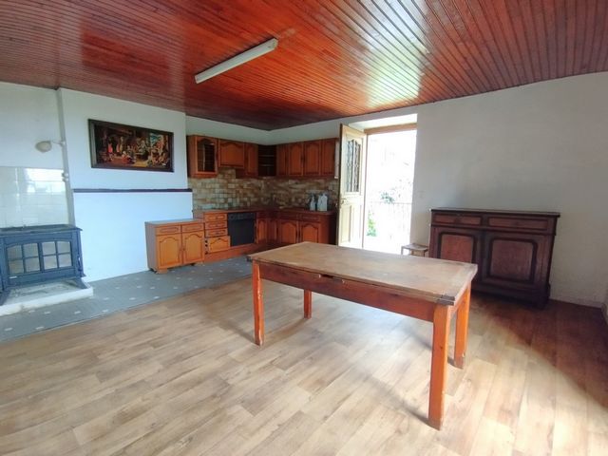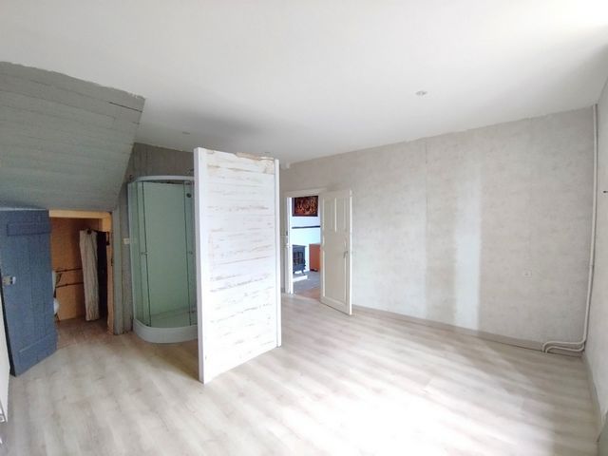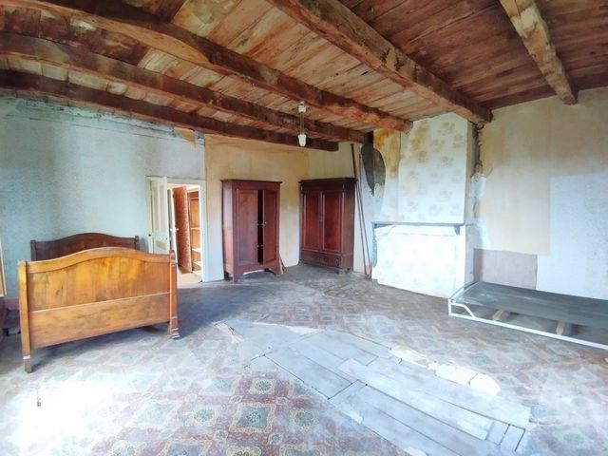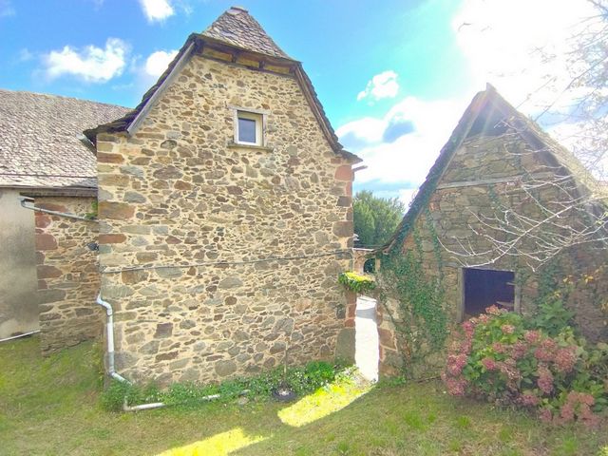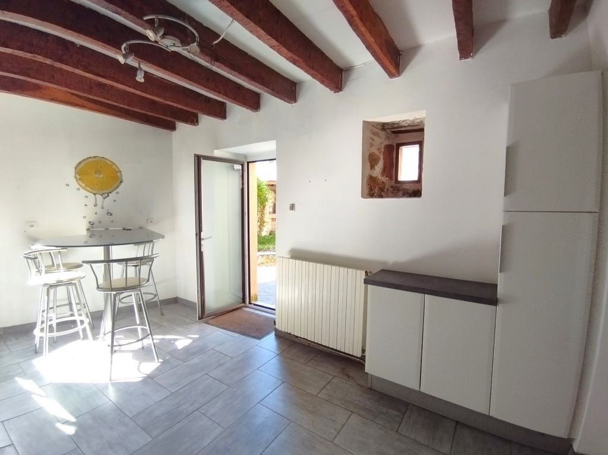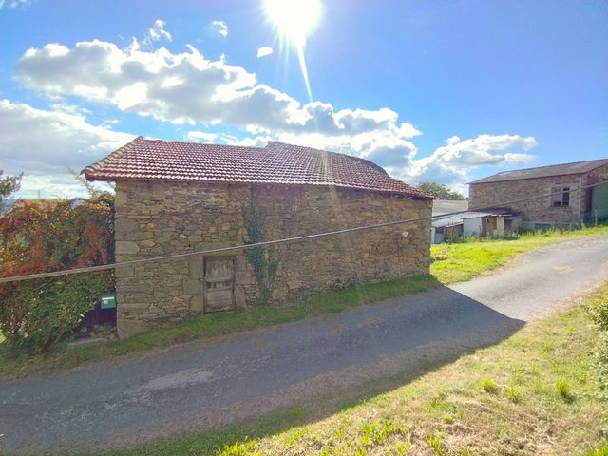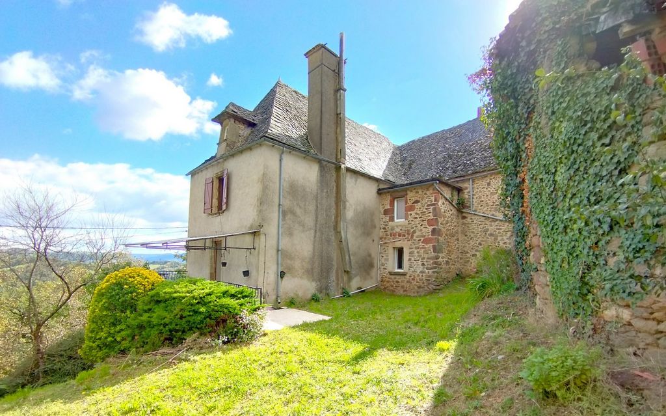30 677 577 RUB
КАРТИНКИ ЗАГРУЖАЮТСЯ...
Дом (Продажа)
Ссылка:
TXNV-T18968
/ 12008354787
Discover this charming farmhouse located in Firmi, offering a living area of approximately 240 m², enhanced by 25 hectares of farmland and numerous outbuildings. Perched on the heights in a quiet cul-de-sac, just 3 km from the Way of Saint-Jacques de Compostelle, this property offers you a splendid view of the green valley. It combines the calm of the countryside with the proximity of amenities and is ideal for the development of a gite activity. From the courtyard, you access the main house, which includes on the ground floor a spacious living room of 41 m², a fitted kitchen of 14 m² and an entrance with WC of 13 m². Two staircases lead to the first floor, which includes three bedrooms of 10 m², 15.6 m² and 15.7 m², as well as an office of 8 m², a dressing room of 10 m² and a bathroom with WC of 8.2 m². The attic, with a surface area of 60 m², offers a space that can be converted according to your plans. Another entrance leads you to a section of the house, suitable for rental as a gîte, although it requires renovation work. From the terrace, you access the ground floor, where there is a living room-kitchen of approximately 26 m², as well as a bedroom with bathroom of approximately 23 m². A staircase leads you to the first floor, where there is a shower room of approximately 4 m², a bedroom of 9 m², as well as a second bedroom of 33 m². The property includes a barn of approximately 40 m², a bread oven to renovate of 50 m², an outbuilding serving as a workshop of 60 m², two hangars of approximately 774 m², an outbuilding of 82 m², as well as a storage space for straw of approximately 375 m². The house is mainly equipped with double glazing and has an oil boiler coupled with a wood boiler. It is also equipped with a 2 m³ well with a lifting pump, allowing the watering of the garden. The roof requires an overhaul, and the septic tank does not comply with current standards. This former agricultural property dedicated to livestock breeding, accompanied by its equipment, presents many versatile opportunities according to your aspirations. Of the 25 hectares of agricultural land, 12 hectares are cultivable, 2 hectares are devoted to meadow (mowing), 6 hectares of firewood, including chestnut trees and oaks and 5 ha dedicated to pastures (pastoralism) Information on the risks to which this property is exposed is available on the Georisques website: www.georisques.gouv.fr »
Показать больше
Показать меньше
Entdecken Sie dieses charmante Bauernhaus in Firmi mit einer Wohnfläche von ca. 240 m², ergänzt durch 28 Hektar landwirtschaftliche Nutzfläche und zahlreiche Nebengebäude. Hoch oben in einer ruhigen Sackgasse gelegen, nur 3 km von der Straße nach Santiago de Compostela entfernt, bietet Ihnen dieses Anwesen einen herrlichen Blick auf das grüne Tal. Es verbindet die Ruhe der Landschaft mit der Nähe zu Annehmlichkeiten und eignet sich ideal für die Entwicklung einer Beherbergungsaktivität. Vom Innenhof aus gelangt man in das Haupthaus, das im Erdgeschoss ein geräumiges Wohnzimmer von 41 m², eine Einbauküche von 14 m² und einen Eingang mit WC von 13 m² umfasst. Zwei Treppen führen ins Obergeschoss, das drei Schlafzimmer von 10 m², 15,6 m² und 15,7 m² sowie ein Büro von 8 m², ein Ankleidezimmer von 10 m² und ein Badezimmer mit WC von 8,2 m² umfasst. Das Dachgeschoss bietet mit einer Fläche von 60 m² Platz, der je nach Ihren Vorhaben umgebaut werden kann. Ein weiterer Eingang führt Sie zu einem Teil des Hauses, der zur Vermietung als Ferienhaus geeignet ist, allerdings Renovierungsarbeiten erfordert. Von der Terrasse gelangt man in das Erdgeschoss, wo sich eine Wohnküche von ca. 26 m² sowie ein Schlafzimmer mit Bad von ca. 23 m² befinden. Über eine Treppe gelangen Sie ins Obergeschoss, wo sich ein Badezimmer von ca. 4 m², ein Schlafzimmer von 9 m² sowie ein zweites Schlafzimmer von 33 m² befinden. Das Anwesen umfasst eine Scheune von ca. 40 m², einen zu renovierenden Brotbackofen von 50 m², ein als Werkstatt dienendes Nebengebäude von 60 m², zwei Hangars von ca. 774 m², ein Nebengebäude von 82 m² sowie einen Lagerraum für Stroh von ca. 375 m². Das Haus ist überwiegend mit Doppelverglasung ausgestattet und verfügt über einen Ölkessel gekoppelt mit einem Holzkessel. Es ist außerdem mit einem 2 m³ großen Brunnen mit Hebepumpe ausgestattet, der die Bewässerung des Gartens ermöglicht. Das Dach muss saniert werden und die Klärgrube entspricht nicht den aktuellen Standards. Dieses ehemalige landwirtschaftliche Anwesen, das der Viehzucht gewidmet ist, bietet zusammen mit seiner Ausstattung zahlreiche vielseitige Möglichkeiten, je nach Ihren Wünschen. Von den 28 Hektar landwirtschaftlicher Nutzfläche sind 12 Hektar Ackerland, 3 Hektar sind Wiesen und 8 Hektar sind Brennholz, darunter Kastanien- und Eichenbäume. Der Rest des Bereichs ist Kursen gewidmet. Videos sind auf Anfrage verfügbar und es besteht die Möglichkeit, eine Finanzstudie mit unserem Partner Selection Gite durchzuführen. Informationen zu den Risiken, denen dieses Grundstück ausgesetzt ist, finden Sie auf der Website von Georisks: www.georisks.gouv.fr »
Descubra esta encantadora casa de campo situada en Firmi, que ofrece una superficie habitable de aproximadamente 240 m², realzada con 28 hectáreas de terreno agrícola y numerosas dependencias. Situada en las alturas en una tranquila calle sin salida, a sólo 3 km de la carretera de Santiago de Compostela, esta propiedad le ofrece una espléndida vista del valle verde. Combina la tranquilidad del campo con la proximidad a los servicios y es ideal para el desarrollo de una actividad de alojamiento. Desde el patio se accede a la casa principal, que incluye en la planta baja un amplio salón de 41 m², una cocina amueblada de 14 m² y una entrada con aseo de 13 m². Dos escaleras conducen al piso de arriba, que incluye tres dormitorios de 10 m², 15,6 m² y 15,7 m², así como un despacho de 8 m², un vestidor de 10 m² y un baño con WC de 8,2 m². El ático, con una superficie de 60 m², ofrece un espacio que se puede convertir según sus proyectos. Otra entrada conduce a una sección de la casa, apta para alquiler como casa rural, aunque requiere obras de renovación. Desde la terraza se accede a la planta baja, donde se encuentra un salón-cocina de aproximadamente 26 m², así como un dormitorio con baño de aproximadamente 23 m². Una escalera lleva al piso de arriba, donde hay un baño de aproximadamente 4 m², un dormitorio de 9 m² y un segundo dormitorio de 33 m². La propiedad incluye un granero de aproximadamente 40 m², un horno de pan de 50 m² para renovar, una dependencia que sirve como taller de 60 m², dos hangares de aproximadamente 774 m², una dependencia de 82 m², así como un espacio de almacenamiento. para paja de aproximadamente 375 m². La casa está equipada principalmente con doble acristalamiento y tiene una caldera de gasoil junto con una caldera de leña. También está equipado con un pozo de 2 m³ con bomba elevadora, que permite regar el jardín. El techo requiere una revisión y el tanque séptico no cumple con las normas vigentes. Esta antigua propiedad agrícola dedicada a la cría de ganado, acompañada de su equipamiento, presenta numerosas oportunidades versátiles según sus aspiraciones. De las 28 hectáreas de terreno agrícola, 12 hectáreas son cultivables, 3 hectáreas están dedicadas a praderas y 8 hectáreas a bosques de leña, incluidos castaños y robles. El resto del área está dedicada a cursos. Los vídeos están disponibles bajo petición y es posible realizar un estudio financiero con nuestro socio Selection Gite. La información sobre los riesgos a los que está expuesta esta propiedad está disponible en el sitio web de Georisks: www.georisks.gouv.fr »
Découvrez ce charmant corps de ferme situé à Firmi, offrant une surface habitable d'environ 240 m², agrémenté de 25 hectares de terres agricoles et de nombreuses dépendances. Perchée sur les hauteurs dans une impasse tranquille, à seulement 3 km du chemin de Saint-Jacques de Compostelle, cette propriété vous offre une vue splendide sur la vallée verdoyante. Elle allie le calme de la campagne à la proximité des commodités et se prête idéalement à l'aménagement d'une activité de gîte. Depuis la cour, vous accédez à la maison principale, qui comprend au rez-de-chaussée un spacieux salon-séjour de 41 m², une cuisine équipée de 14 m² et une entrée avec WC de 13 m². Deux escaliers mènent à l'étage, qui comprend trois chambres de 10 m², 15,6 m² et 15,7 m², ainsi qu'un bureau de 8 m², un dressing de 10 m² et une salle de bain avec WC de 8,2 m². Les combles, d'une superficie de 60 m², offrent un espace aménageable selon vos projets. Une autre entrée vous conduit à une section de la maison, propice à la location en gîte, bien qu'elle nécessite des travaux de rénovation. Depuis la terrasse, vous accédez au rez-de-chaussée, où se trouvent un salon-cuisine d'environ 26 m², ainsi qu'une chambre avec salle de bain d'environ 23 m². Un escalier vous mène à l'étage, où se trouvent une salle d'eau d'environ 4 m², une chambre de 9 m², ainsi qu'une seconde chambre de 33 m². La propriété inclut une grange d'environ 40 m², un four à pain à rénover de 50 m², une dépendance servant d'atelier de 60 m², deux hangars d'environ 774 m², une dépendance de 82 m², ainsi qu'un espace de stockage pour la paille d'environ 375 m². La maison est principalement dotée de double vitrage et dispose d'une chaudière à fioul couplée d'une chaudière à bois. Elle est également équipée d'un puits de 2 m³ avec pompe de relevage, permettant l'arrosage du jardin. La toiture nécessite une révision, et la fosse septique n'est pas conforme aux normes en vigueur. Cette ancienne propriété agricole dédiée à l'élevage, accompagnée de ses équipements, présente de nombreuses opportunités polyvalentes selon vos aspirations. Parmi les 25 hectares de terre agricole, 12 hectares sont cultivables, 2 hectares consacrés à la prairie (fauche), 6 hectares de bois de chauffage, comprenant des châtaigniers et des chênes et 5 ha dédié à des parcours (pastoralisme). Les informations sur les risques auxquels ce bien est exposé sont disponibles sur le site Géorisques : www.georisques.gouv.fr »
Scopri questo affascinante casale situato a Firmi, offre una superficie abitabile di circa 240 mq, arricchita da 28 ettari di terreno agricolo e numerosi annessi. Arroccata sulle alture in un tranquillo vicolo cieco, a soli 3 km dalla strada per Santiago de Compostela, questa struttura offre una splendida vista sulla verde vallata. Coniuga la tranquillità della campagna con la vicinanza ai servizi e si presta ottimamente allo sviluppo di un'attività ricettiva. Dal cortile si accede alla casa principale, che comprende al piano terra un ampio soggiorno di 41 mq, una cucina attrezzata di 14 mq e un ingresso con WC di 13 mq. Due scale conducono al piano superiore, che comprende tre camere da letto di 10 m², 15,6 m² e 15,7 m², nonché un ufficio di 8 m², uno spogliatoio di 10 m² e un bagno con WC di 8,2 m². La mansarda, con una superficie di 60 mq, offre spazio trasformabile secondo i vostri progetti. Un altro ingresso conduce ad una sezione della casa, adatta per l'affitto come alloggio, anche se necessita di lavori di ristrutturazione. Dal terrazzo si accede al piano terra, dove si trova un soggiorno-cucina di circa 26 mq, oltre ad una camera con bagno di circa 23 mq. Una scala conduce al piano superiore, dove si trova un bagno di circa 4 mq, una camera da letto di 9 mq, oltre ad una seconda camera da letto di 33 mq. Completano la proprietà un fienile di circa 40 mq, un forno per il pane di 50 mq da ristrutturare, un annesso adibito a laboratorio di 60 mq, due capannoni di circa 774 mq, una dependance di 82 mq, oltre ad un locale magazzino. per paglia di circa 375 mq. La casa è dotata principalmente di doppi vetri e dispone di caldaia a gasolio accoppiata ad una caldaia a legna. E' inoltre dotato di pozzo da 2 m³ con pompa di sollevamento, che permette l'irrigazione del giardino. Il tetto necessita di revisione e la fossa settica non è conforme agli standard attuali. Questa ex proprietà agricola dedicata all'allevamento del bestiame, accompagnata dalle sue attrezzature, presenta numerose opportunità versatili a seconda delle vostre aspirazioni. Dei 28 ettari di terreno agricolo, 12 ettari sono seminativi, 3 ettari dedicati a prato e 8 ettari a legna da ardere, tra castagni e querce. Il resto dell'area è dedicata ai corsi. I video sono disponibili su richiesta ed è possibile realizzare uno studio finanziario con il nostro partner Selection Gite. Le informazioni sui rischi a cui è esposto questo immobile sono disponibili sul sito web di Georisks: www.georisks.gouv.fr »
Ontdek deze charmante boerderij gelegen in Firmi, met een bewoonbare oppervlakte van ongeveer 240 m², uitgebreid met 28 hectare landbouwgrond en talrijke bijgebouwen. Gelegen op de hoogten in een rustige doodlopende straat, op slechts 3 km van de weg naar Santiago de Compostela, biedt dit pand u een prachtig uitzicht op de groene vallei. Het combineert de rust van het platteland met de nabijheid van voorzieningen en is bij uitstek geschikt voor de ontwikkeling van een verblijfsactiviteit. Vanaf de binnenplaats heeft u toegang tot de hoofdwoning, die op de begane grond een ruime woonkamer van 41 m², een ingerichte keuken van 14 m² en een entree met toilet van 13 m² omvat. Twee trappen leiden naar boven, met drie slaapkamers van 10 m², 15,6 m² en 15,7 m², evenals een kantoor van 8 m², een kleedkamer van 10 m² en een badkamer met toilet van 8, 2 m². De zolder, met een oppervlakte van 60 m², biedt ruimte die naar eigen wens kan worden verbouwd. Via een andere ingang komt u in een gedeelte van het huis dat, hoewel er renovatiewerkzaamheden nodig zijn, geschikt is voor de verhuur als gîte. Vanaf het terras bereikt u de begane grond, waar zich een woonkamer-keuken van circa 26 m² bevindt, evenals een slaapkamer met badkamer van circa 23 m². Via een trap komt u boven, waar zich een badkamer van circa 4 m², een slaapkamer van 9 m² en een tweede slaapkamer van 33 m² bevinden. Het pand beschikt onder meer over een schuur van circa 40 m², een te renoveren broodoven van 50 m², een bijgebouw dienst doend als werkplaats van 60 m², twee hangars van circa 774 m², een bijgebouw van 82 m², alsmede een ruimte opslagruimte voor stro van circa 375 m². De woning is grotendeels voorzien van dubbele beglazing en beschikt over een olieketel gekoppeld aan een houtketel. Het is ook uitgerust met een put van 2 m³ met opvoerpomp, waardoor de tuin kan worden bewaterd. Het dak is aan renovatie toe en de septic tank voldoet niet aan de huidige normen. Dit voormalige agrarische pand gewijd aan de veeteelt biedt, vergezeld van zijn uitrusting, talloze veelzijdige mogelijkheden, afhankelijk van uw ambities. Van de 28 hectare landbouwgrond is 12 hectare bebouwbaar, 3 hectare weiland en 8 hectare brandhout, waaronder kastanjebomen en eiken. De rest van het gebied is bestemd voor cursussen. Op aanvraag zijn video's beschikbaar en het is mogelijk om samen met onze partner Selection Gite een financiële studie uit te voeren. Informatie over de risico's waaraan dit onroerend goed is blootgesteld, is beschikbaar op de website van Georisks: www.georiques.gouv.fr »
Discover this charming farmhouse located in Firmi, offering a living area of approximately 240 m², enhanced by 25 hectares of farmland and numerous outbuildings. Perched on the heights in a quiet cul-de-sac, just 3 km from the Way of Saint-Jacques de Compostelle, this property offers you a splendid view of the green valley. It combines the calm of the countryside with the proximity of amenities and is ideal for the development of a gite activity. From the courtyard, you access the main house, which includes on the ground floor a spacious living room of 41 m², a fitted kitchen of 14 m² and an entrance with WC of 13 m². Two staircases lead to the first floor, which includes three bedrooms of 10 m², 15.6 m² and 15.7 m², as well as an office of 8 m², a dressing room of 10 m² and a bathroom with WC of 8.2 m². The attic, with a surface area of 60 m², offers a space that can be converted according to your plans. Another entrance leads you to a section of the house, suitable for rental as a gîte, although it requires renovation work. From the terrace, you access the ground floor, where there is a living room-kitchen of approximately 26 m², as well as a bedroom with bathroom of approximately 23 m². A staircase leads you to the first floor, where there is a shower room of approximately 4 m², a bedroom of 9 m², as well as a second bedroom of 33 m². The property includes a barn of approximately 40 m², a bread oven to renovate of 50 m², an outbuilding serving as a workshop of 60 m², two hangars of approximately 774 m², an outbuilding of 82 m², as well as a storage space for straw of approximately 375 m². The house is mainly equipped with double glazing and has an oil boiler coupled with a wood boiler. It is also equipped with a 2 m³ well with a lifting pump, allowing the watering of the garden. The roof requires an overhaul, and the septic tank does not comply with current standards. This former agricultural property dedicated to livestock breeding, accompanied by its equipment, presents many versatile opportunities according to your aspirations. Of the 25 hectares of agricultural land, 12 hectares are cultivable, 2 hectares are devoted to meadow (mowing), 6 hectares of firewood, including chestnut trees and oaks and 5 ha dedicated to pastures (pastoralism) Information on the risks to which this property is exposed is available on the Georisques website: www.georisques.gouv.fr »
Ссылка:
TXNV-T18968
Страна:
FR
Город:
FIRMI
Почтовый индекс:
12300
Категория:
Жилая
Тип сделки:
Продажа
Тип недвижимости:
Дом
Подтип недвижимости:
Ферма
Земельный налог:
146 130 RUB
Площадь:
240 м²
Участок:
250 000 м²
Комнат:
8
Спален:
6
Ванных:
1
Туалетов:
3
Этажей:
2
Оборудованная кухня:
Да
Способ отопления:
Нефтяное
Потребление энергии:
311
Выбросы парниковых газов:
31
Терасса:
Да
ПОХОЖИЕ ОБЪЯВЛЕНИЯ
ЦЕНЫ ЗА М² НЕДВИЖИМОСТИ В СОСЕДНИХ ГОРОДАХ
| Город |
Сред. цена м2 дома |
Сред. цена м2 квартиры |
|---|---|---|
| Родез | - | 174 551 RUB |
| Вильфранш-де-Руэрг | 120 987 RUB | - |
| Аверон | 129 908 RUB | 155 382 RUB |
| Орийак | 140 991 RUB | 121 274 RUB |
| Сен-Женьес-д’Ольт | 100 465 RUB | - |
| Грама | 125 648 RUB | - |
| Кармо | 103 040 RUB | - |
| Больё-сюр-Дордонь | 126 169 RUB | - |
| Канталь | 120 196 RUB | - |
| Аржанта | 113 491 RUB | - |
| Альби | 172 390 RUB | 193 381 RUB |
| Каор | 150 969 RUB | 135 963 RUB |
| Мартель | 158 122 RUB | - |
| Гурдон | 149 415 RUB | - |
| Суйак | 133 686 RUB | - |
| Гайак | 155 477 RUB | 128 257 RUB |
| Мийо | 158 110 RUB | 127 004 RUB |
| Марсийак-ла-Круазий | 113 861 RUB | - |

