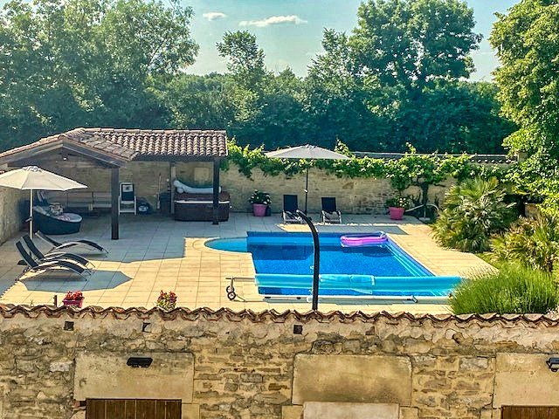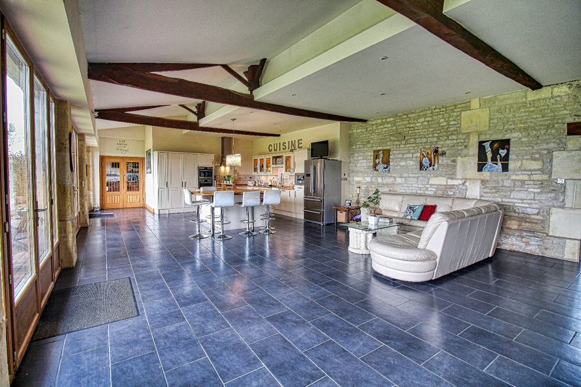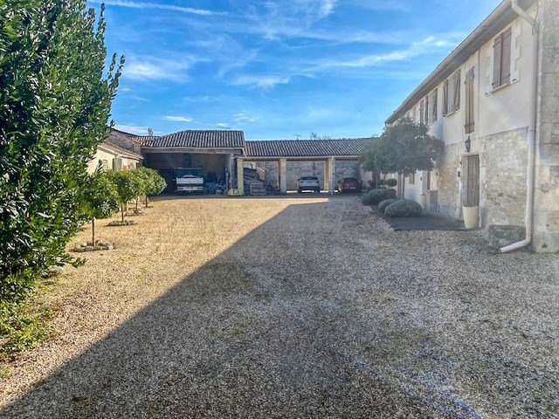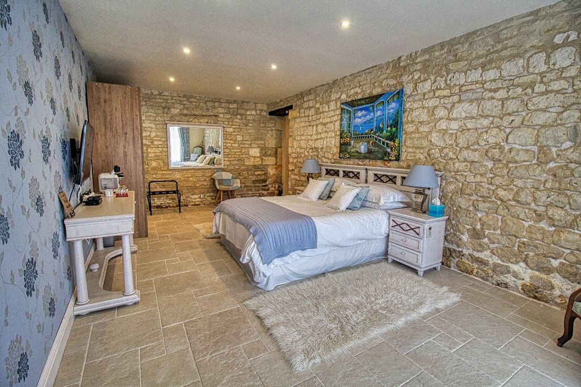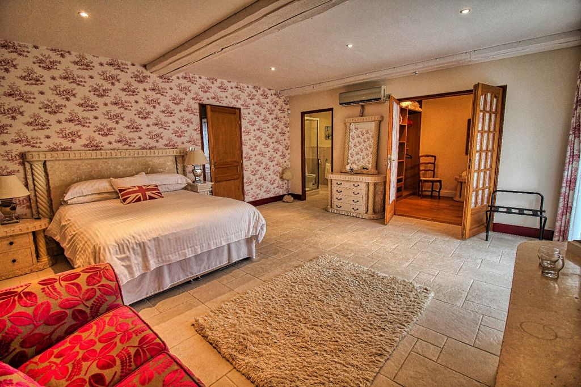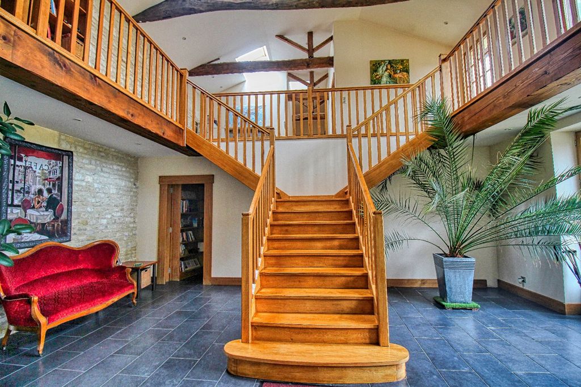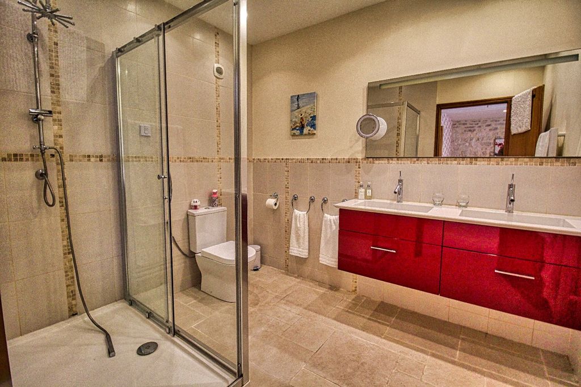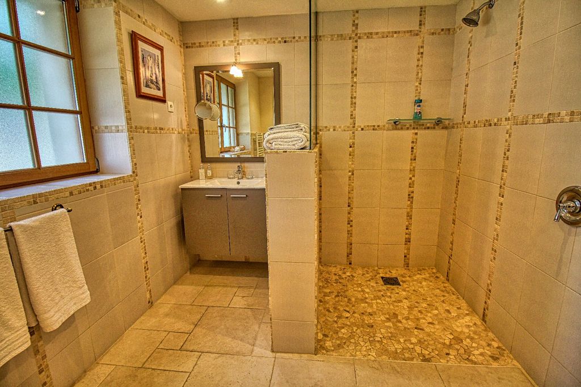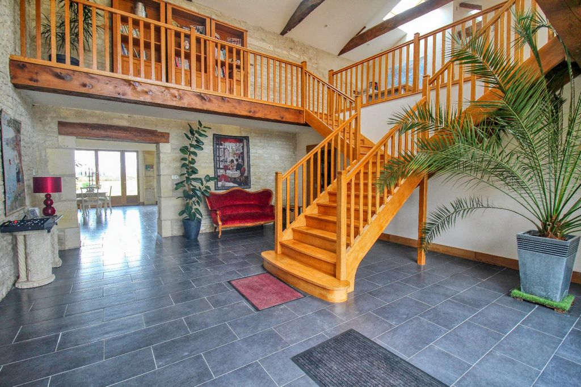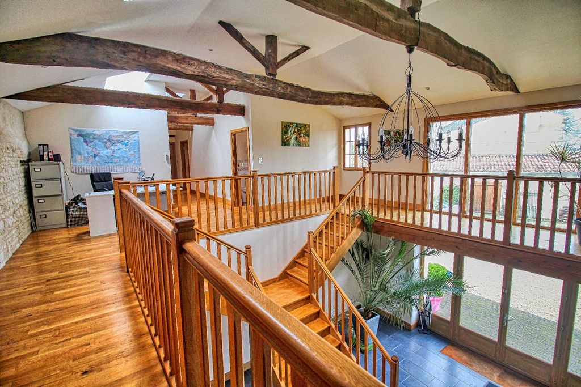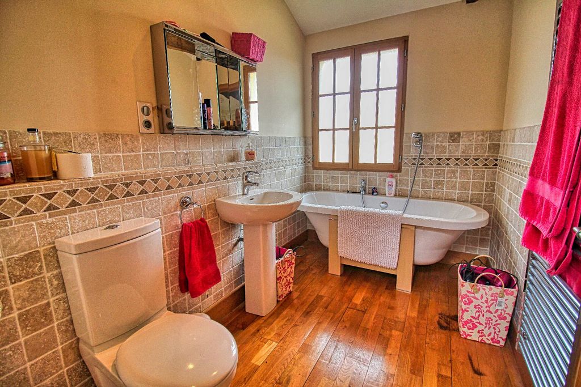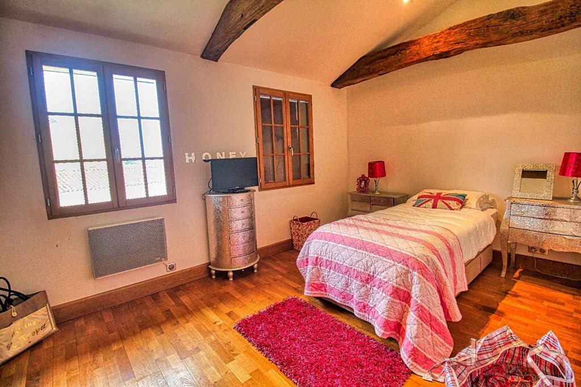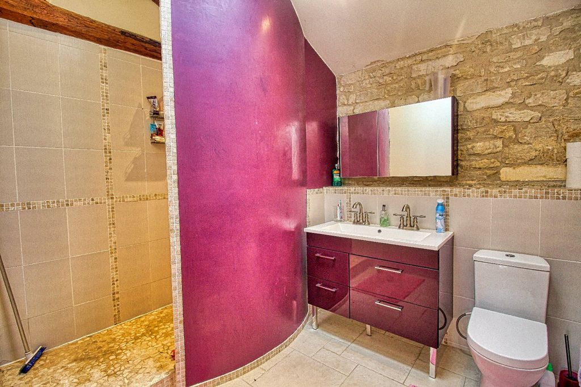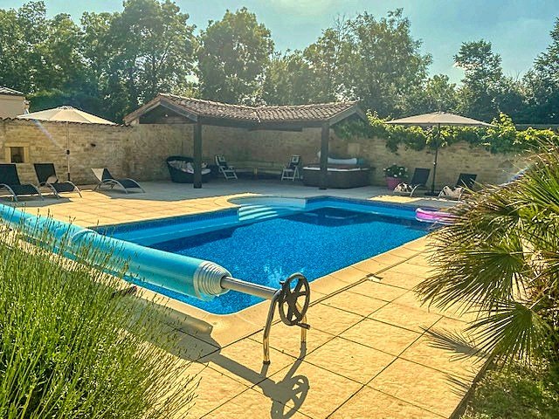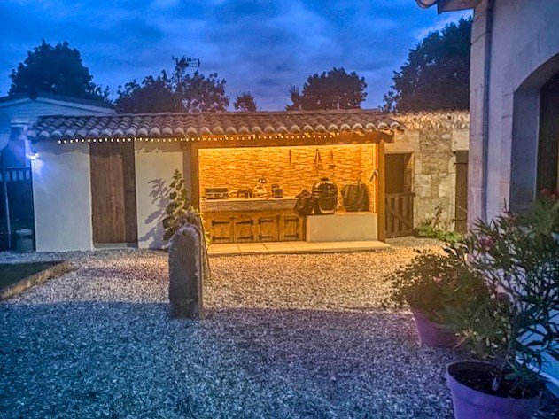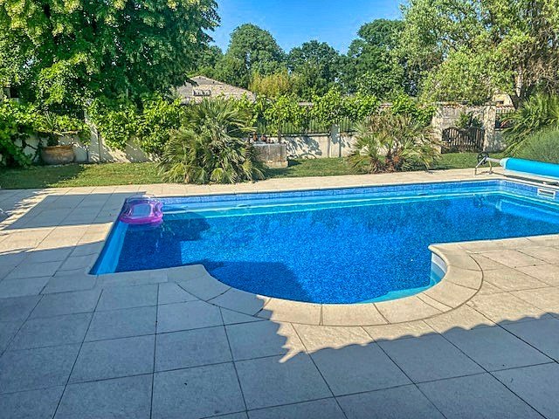КАРТИНКИ ЗАГРУЖАЮТСЯ...
Дом (Продажа)
Ссылка:
TXNV-T18644
/ 12039352419
Stunning five bedroom barn conversion. Fully renovated country property, comprising three bedroom main house, two gites and a mobile home. Double front door (38m2) with wood burning stove and stairs to mezzanine. Utility room (14m2) with wc Kitchen (90m2), offering a spacious open plan area, with double doors opening onto open countryside views. Hidden pantry. Lounge (74m2), wonderful open plan area, with wood burning stove and door to side terrace. Bar/entertainment room (43m2), integrated wine fridges, with wc and double doors to garden. Bedroom 1 (27m2), which could be a separate gite. Door to second bedroom and shower room. Double doors to front of property. Bedroom 2 (28m2), which could be a separate gite. Shower room. Access to the front of the property via double doors. Underfloor heating throughout most of the ground floor. First floor: Mezzanine with office space (20m2) Bathroom (5m2) Bedroom 3 (15m2) with built-in storage Bedroom 4 (15m2) with built-in storage Doors to master bedroom 5 (55m2). Doors to terrace (37m2) with open views over the countryside and vineyards. Shower room (8m2) Dressing room (8m) Exterior: Fully gravelled driveway Heated swimming pool (9 x 4.5M), with open and covered relaxation areas all around. Mobile home (39m2), offering two bedrooms, two shower rooms, lounge and kitchen. Outside terrace and private seating area. Another ideal rental opportunity. Barbecue/kitchen area Petanque area Barn 1 (90m2) Workshop/barn 2 (78m2) with mezzanine (64m2) Barn 3 (106m2) Open barn/carport (218m2) Barn with planning permission for 3 gites (193m2) Numerous pigsties (54m2) Original bread oven Boiler room 15 minutes drive from Cognac, located in a small hamlet. Professional and quality renovation.
Показать больше
Показать меньше
Superbe conversion de grange de cinq chambres. Propriété de campagne entièrement rénovée, comprenant une maison principale de trois chambres, deux gîtes et un mobil-home. Double porte d'entrée (38m2) avec poêle à bois et escalier menant à la mezzanine. Buanderie (14m2) avec wc Cuisine (90m2), offrant un espace ouvert spacieux, avec des doubles portes ouvrant sur des vues dégagées de la campagne. Garde-manger caché. Salon (74m2), magnifique espace ouvert, avec poêle à bois et porte donnant sur la terrasse latérale. Bar/salle de divertissement (43m2), réfrigérateurs à vin intégrés, avec wc et double porte donnant sur le jardin. Chambre 1 (27m2), qui peut être un gîte séparé. Porte vers la deuxième chambre et la salle d'eau. Double porte d'accès à l'avant de la propriété. Chambre 2 (28m2), qui peut être un gîte séparé. Salle d'eau. Accès à l'avant de la propriété par une double porte. Chauffage par le sol dans la majeure partie du rez-de-chaussée Premier étage Mezzanine avec espace bureau (20m2) Salle de bain (5m2) Chambre 3 (15m2) avec espace de rangement encastré Chambre 4 (15m2) avec espace de rangement intégré Portes ouvrant sur la chambre principale 5 (55m2). Portes donnant sur la terrasse (37m2) avec une vue dégagée sur la campagne et les vignobles. Salle de douche (8m2) Dressing (8m) Extérieur : Allée entièrement gravillonnée Piscine chauffée (9 x 4.5M), avec des espaces de détente ouverts et couverts tout autour. Mobil-home (39m2), offrant deux chambres, deux salles d'eau, salon et cuisine. Terrasse extérieure et coin salon privé. Une autre opportunité de location idéale. Barbecue/coin cuisine Espace pétanque Grange 1 (90m2) Atelier/grange 2 (78m2) avec mezzanine (64m2) Grange 3 (106m2) Grange ouverte / abri de voiture (218m2) Grange avec permis de construire pour 3 gîtes (193m2) Nombreuses porcheries (54m2) Four à pain d'origine Chaufferie A 15 minutes en voiture de Cognac, situé dans un petit hameau. Rénovation professionnelle et de qualité.
Stunning five bedroom barn conversion. Fully renovated country property, comprising three bedroom main house, two gites and a mobile home. Double front door (38m2) with wood burning stove and stairs to mezzanine. Utility room (14m2) with wc Kitchen (90m2), offering a spacious open plan area, with double doors opening onto open countryside views. Hidden pantry. Lounge (74m2), wonderful open plan area, with wood burning stove and door to side terrace. Bar/entertainment room (43m2), integrated wine fridges, with wc and double doors to garden. Bedroom 1 (27m2), which could be a separate gite. Door to second bedroom and shower room. Double doors to front of property. Bedroom 2 (28m2), which could be a separate gite. Shower room. Access to the front of the property via double doors. Underfloor heating throughout most of the ground floor. First floor: Mezzanine with office space (20m2) Bathroom (5m2) Bedroom 3 (15m2) with built-in storage Bedroom 4 (15m2) with built-in storage Doors to master bedroom 5 (55m2). Doors to terrace (37m2) with open views over the countryside and vineyards. Shower room (8m2) Dressing room (8m) Exterior: Fully gravelled driveway Heated swimming pool (9 x 4.5M), with open and covered relaxation areas all around. Mobile home (39m2), offering two bedrooms, two shower rooms, lounge and kitchen. Outside terrace and private seating area. Another ideal rental opportunity. Barbecue/kitchen area Petanque area Barn 1 (90m2) Workshop/barn 2 (78m2) with mezzanine (64m2) Barn 3 (106m2) Open barn/carport (218m2) Barn with planning permission for 3 gites (193m2) Numerous pigsties (54m2) Original bread oven Boiler room 15 minutes drive from Cognac, located in a small hamlet. Professional and quality renovation.
Ссылка:
TXNV-T18644
Страна:
FR
Город:
BREVILLE
Почтовый индекс:
16370
Категория:
Жилая
Тип сделки:
Продажа
Тип недвижимости:
Дом
Земельный налог:
354 033 RUB
Площадь:
471 м²
Участок:
13 945 м²
Комнат:
8
Спален:
5
Ванных:
3
Туалетов:
6
Этажей:
2
Оборудованная кухня:
Да
Состояние:
Отличное
Способ отопления:
Электрическое
Потребление энергии:
142
Выбросы парниковых газов:
22
Парковка:
1
Гараж:
1
Бассейн:
Да
Балкон:
Да
Терасса:
Да

