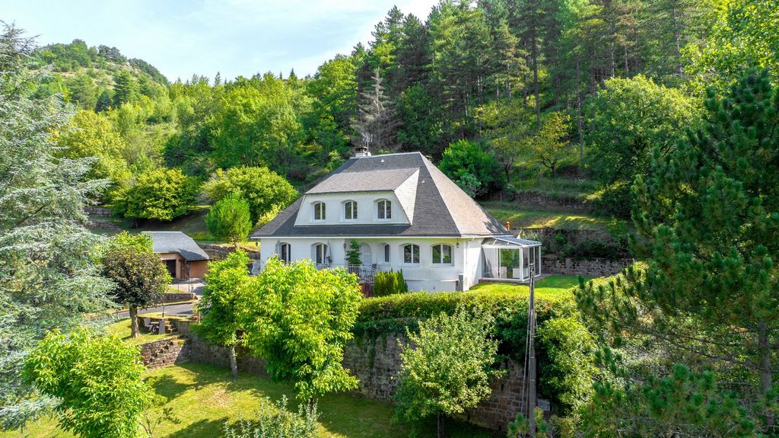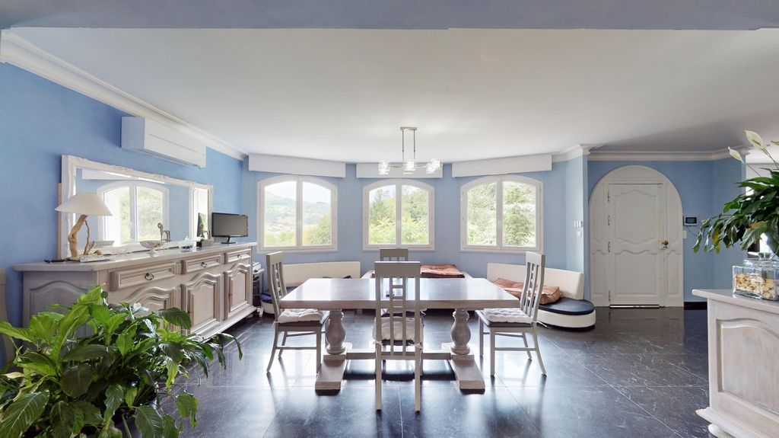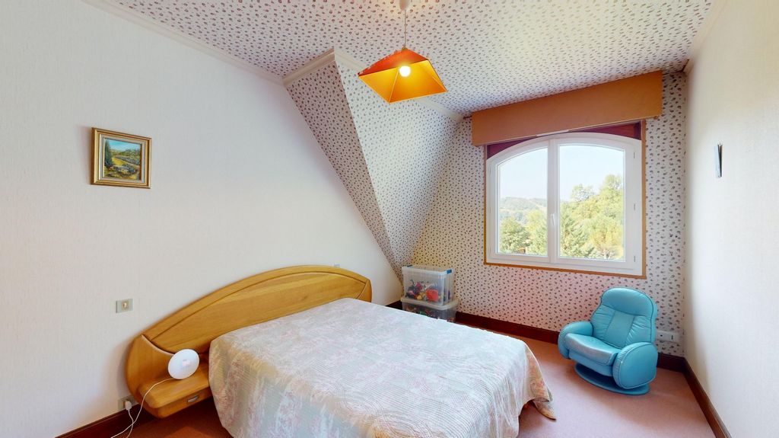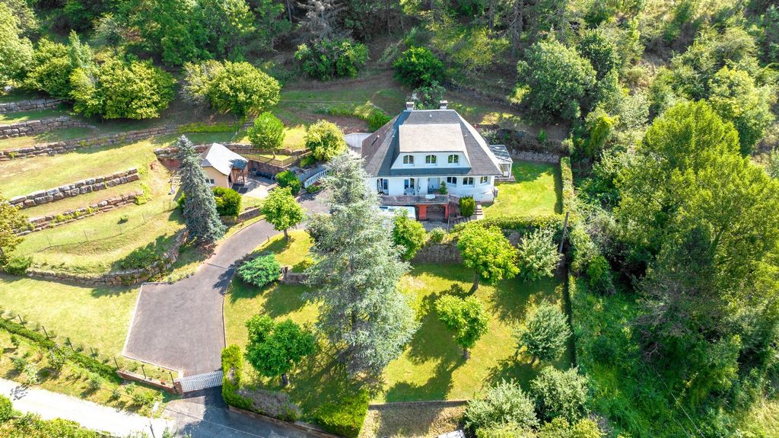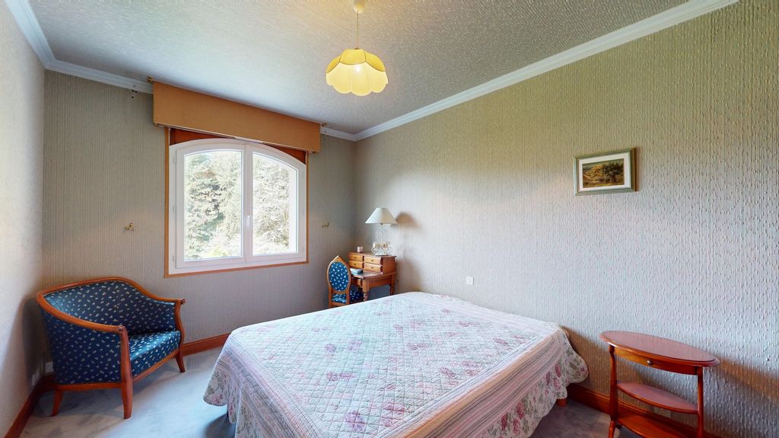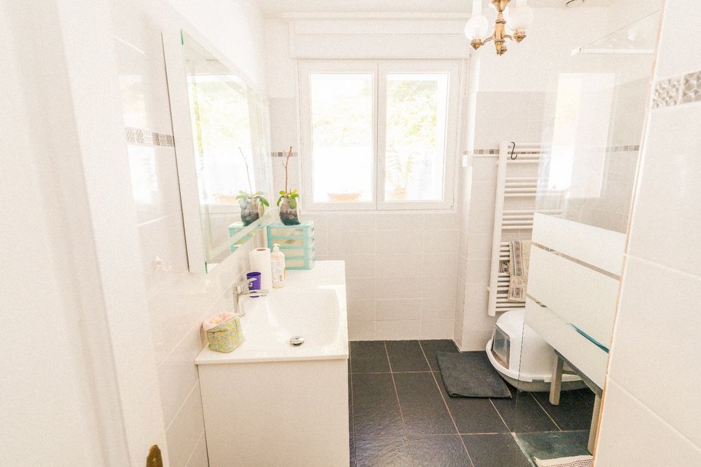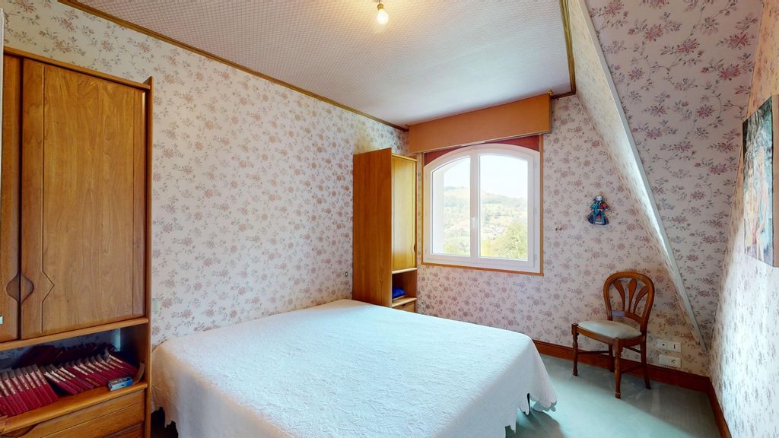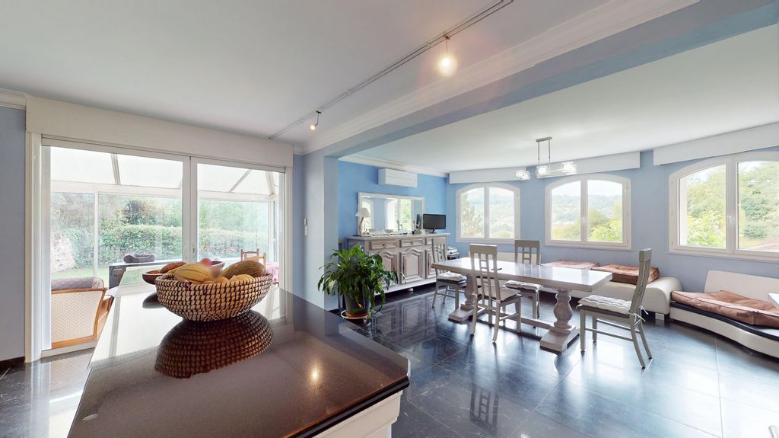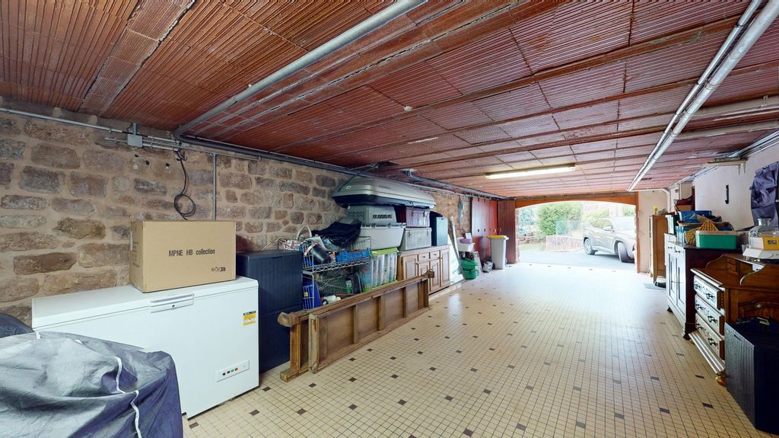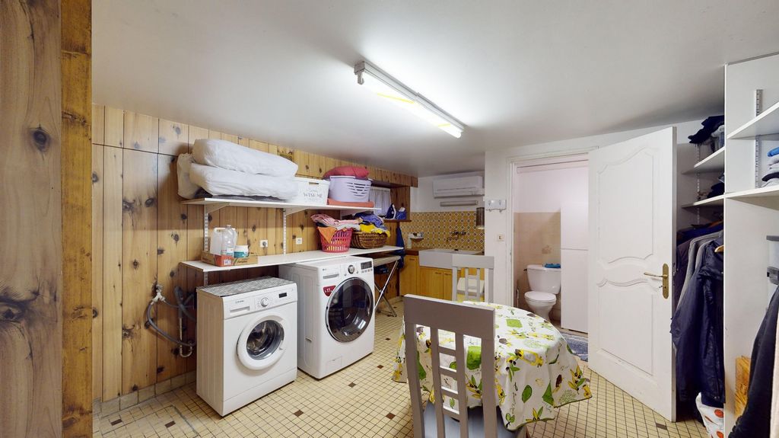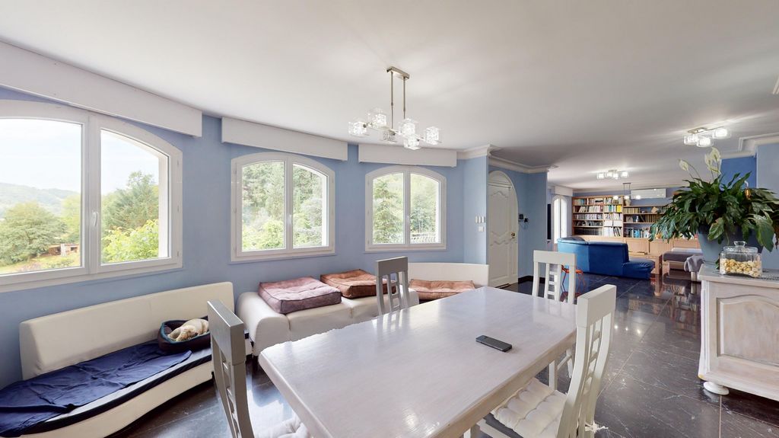КАРТИНКИ ЗАГРУЖАЮТСЯ...
Дом (Продажа)
Ссылка:
TXNV-T18477
/ 12008347596
In the Marcillac-Vallon area, let yourself be seduced by this charming house with a living area of approximately 225 m², sitting on 1.35 hectares of land with an outbuilding. Ideally nestled at the bottom of a quiet cul-de-sac, far from the hustle and bustle of the city center and offering a commanding view of the village, this property will allow you to enjoy all the amenities nearby, such as schools, a doctor, a pharmacy and a butcher..., accessible on foot. On the ground floor, you will be welcomed by a sumptuous living room of approximately 65 m², flooded with natural light and opening onto an artisan kitchen of approximately 24 m². The latter is carefully equipped, including a ventilated oven, a steam oven, a built-in coffee machine... and numerous cleverly integrated storage spaces. From the kitchen, access to a 15 m² veranda will offer you the opportunity to enjoy a breakfast at sunrise. A bedroom, a bathroom and a toilet complete this floor. A magnificent oak staircase will take you upstairs where you will find 3 large bedrooms of approximately 13 m² each. This part of the house also includes a spacious dressing room of approximately 12 m², a gym of approximately 20 m², a bathroom and a toilet. This property has on the ground floor, a large garage of more than 60 m², offering access to an entrance hall serving the upstairs living room. In addition, you will find two rooms of approximately 16 m² each, adjustable according to your projects, as well as a cellar of approximately 8 m². A charming outbuilding of approximately 22 m², with a mezzanine, offers multiple possibilities for development according to your desires and your projects: whether as a gite, studio or other. You will be able to enjoy a magnificent terrace of approximately 80 m², decorated with an old wash house and a barbecue area, ideal for moments of conviviality with the family. This house has benefited from an extensive renovation in terms of insulation, with the addition of exterior insulation. It is equipped with a thermodynamic water heater, heated by a reversible Air-Air heat pump system, offering both heat in winter and air conditioning in summer. These arrangements make it an energy-efficient property. The house was built with a stone base and a traditional structure, highlighting a traditional frame in excellent condition and a perfectly maintained slate roof. The property has tarmac parking and land with several terraces designed by the owners, offering a green and unique environment. Information on the risks to which this property is exposed is available on the Georisks website: www.georisks.gouv.fr »
Показать больше
Показать меньше
Lassen Sie sich in der Gegend von Marcillac-Vallon von diesem charmanten Haus mit einer Wohnfläche von ca. 225 m² verführen, das auf einem 1,35 Hektar großen Grundstück mit Nebengebäude steht. Ideal gelegen am Ende einer ruhigen Sackgasse, weit weg vom Trubel des Stadtzentrums und mit herrlichem Blick auf das Dorf, ermöglicht Ihnen dieses Anwesen, alle Annehmlichkeiten in der Nähe zu genießen, wie z. B. Schulen usw Arzt, eine Apotheke und ein Metzger..., zu Fuß erreichbar. Im Erdgeschoss werden Sie von einem prächtigen Wohnzimmer von ca. 65 m² begrüßt, das von natürlichem Licht durchflutet ist und zu einer handwerklichen Küche von ca. 24 m² führt. Letzteres ist sorgfältig ausgestattet, darunter ein Umluftofen, ein Dampfgarer, eine eingebaute Kaffeemaschine ... und zahlreiche clever integrierte Stauräume. Von der Küche aus haben Sie Zugang zu einer 15 m² großen Veranda, auf der Sie bei Sonnenaufgang ein Frühstück genießen können. Ein Schlafzimmer, ein Badezimmer und eine Toilette vervollständigen diese Etage. Über eine prächtige Eichentreppe gelangen Sie nach oben, wo Sie 3 große Schlafzimmer mit jeweils ca. 13 m² finden. Zu diesem Teil des Hauses gehören außerdem ein geräumiges Ankleidezimmer von ca. 12 m², ein Fitnessraum von ca. 20 m², ein Badezimmer und eine Toilette. Diese Immobilie verfügt im Erdgeschoss über eine große Garage von mehr als 60 m², die Zugang zu einer Eingangshalle bietet, die zum Wohnzimmer im Obergeschoss führt. Darüber hinaus finden Sie zwei Räume von jeweils ca. 16 m², anpassbar an Ihre Projekte, sowie einen Keller von ca. 8 m². Ein charmantes Nebengebäude von ca. 22 m² mit Zwischengeschoss bietet vielfältige Entwicklungsmöglichkeiten nach Ihren Wünschen und Projekten: ob als Ferienhaus, Studio oder anders. Sie können eine herrliche Terrasse von rund 80 m² genießen, die mit einem alten Waschhaus und einem Grillplatz dekoriert ist und sich ideal für gesellige Momente mit der Familie eignet. Dieses Haus wurde hinsichtlich der Isolierung umfassend renoviert und mit einer Außenisolierung versehen. Es ist mit einem thermodynamischen Warmwasserbereiter ausgestattet, der durch ein reversibles Luft-Luft-Wärmepumpensystem beheizt wird und sowohl Wärme im Winter als auch Klimaanlage im Sommer bietet. Diese Vorkehrungen machen es zu einer energieeffizienten Immobilie. Das Haus wurde mit einem Steinsockel und einer traditionellen Struktur gebaut, die einen traditionellen Rahmen in ausgezeichnetem Zustand und ein perfekt gepflegtes Schieferdach hervorhebt. Das Anwesen verfügt über asphaltierte Parkplätze und Grundstücke mit mehreren von den Eigentümern gestalteten Terrassen, die eine grüne und einzigartige Umgebung bieten. Informationen zu den Risiken, denen diese Immobilie ausgesetzt ist, finden Sie auf der Website von Georisks: www.georiques.gouv.fr »
En la zona de Marcillac-Vallon, déjese seducir por esta encantadora casa con una superficie habitable de aproximadamente 225 m², situada en un terreno de 1,35 hectáreas con una dependencia. Idealmente ubicada al final de una tranquila calle sin salida, lejos del ajetreo y el bullicio del centro de la ciudad y ofreciendo una vista imponente del pueblo, esta propiedad le permitirá disfrutar de todas las comodidades cercanas, como escuelas, un médico, farmacia y carnicería..., accesible a pie. En la planta baja, le recibirá un suntuoso salón de aproximadamente 65 m², inundado de luz natural y que se abre a una cocina artesanal de aproximadamente 24 m². Este último está cuidadosamente equipado: horno ventilado, horno de vapor, cafetera incorporada... y numerosos espacios de almacenamiento inteligentemente integrados. Desde la cocina, el acceso a una terraza de 15 m² le ofrecerá la oportunidad de disfrutar de un desayuno al amanecer. Un dormitorio, un baño y un aseo completan esta planta. Una magnífica escalera de roble le llevará al piso de arriba, donde encontrará 3 amplios dormitorios de aproximadamente 13 m² cada uno. Esta parte de la casa también incluye un amplio vestidor de aproximadamente 12 m², un gimnasio de aproximadamente 20 m², un baño y un aseo. Esta propiedad tiene en la planta baja un amplio garaje de más de 60 m², que ofrece acceso a un hall de entrada que da servicio al salón de arriba. Además, encontrará dos habitaciones de aproximadamente 16 m² cada una, regulables según sus proyectos, así como una bodega de aproximadamente 8 m². Una encantadora dependencia de aproximadamente 22 m², con entrepiso, ofrece múltiples posibilidades de desarrollo según sus deseos y sus proyectos: ya sea como casa rural, estudio u otro. Podrás disfrutar de una magnífica terraza de unos 80 m², decorada con un antiguo lavadero y una zona de barbacoa, ideal para momentos de convivencia en familia. Esta casa se ha beneficiado de una extensa renovación en términos de aislamiento, con la adición de aislamiento exterior. Está equipado con un calentador de agua termodinámico, calentado mediante un sistema de bomba de calor Aire-Aire reversible, ofreciendo tanto calor en invierno como aire acondicionado en verano. Estos arreglos la convierten en una propiedad energéticamente eficiente. La casa fue construida con base de piedra y estructura tradicional, destacando una armadura tradicional en excelente estado de conservación y un tejado de pizarra en perfecto estado. La propiedad dispone de aparcamiento asfaltado y terreno con varias terrazas diseñadas por los propietarios, ofreciendo un entorno verde y único. La información sobre los riesgos a los que está expuesta esta propiedad está disponible en el sitio web de Georisks: www.georisks.gouv.fr »
Dans le secteur de Marcillac-Vallon, laissez-vous séduire par cette charmante maison d'une surface habitable d'environ 225 m², assise sur un terrain de 1,35 hectare avec une dépendance. Idéalement nichée au fond d'une impasse tranquille, loin de l'agitation du centre-ville et offrant une vue dominante sur le village, cette propriété vous permettra de profiter de toutes les commodités à proximité, telles que des écoles, un médecin, une pharmacie et une boucherie ... accessibles à pied. Au rez-de-terrasse, vous serez accueilli par un somptueux salon-séjour d'environ 65 m², inondé de lumière naturelle et s'ouvrant sur une cuisine artisanale d'environ 24 m². Cette dernière est équipée avec soin, comprenant un four ventilé, un four à vapeur, une machine à café encastrée .. et de nombreux rangements astucieusement intégrés. De la cuisine, un accès à une véranda de 15 m² vous offrira l'opportunité de savourer un petit-déjeuner au lever du soleil. Une chambre, une salle de bain et des toilettes complètent cet étage. Un magnifique escalier en chêne vous mènera à l'étage où vous trouverez 3 grandes chambres d'environ 13 m² chacune. Cette partie de la maison comprend également un spacieux dressing d'environ 12 m², une salle de sport d'environ 20 m², une salle de bain et des toilettes. La propriété comprend au rez-de-chaussée un grand garage de plus de 60 m², donnant accès à deux pièces d'environ 16 m² chacune, adaptables selon vos projets, ainsi qu'à une cave d'environ 8 m². De plus, un hall mène élégamment à la pièce de vie via un escalier. Une charmante dépendance d'environ 22 m², avec une mezzanine, offre de multiples possibilités d'aménagement en fonction de vos envies et de vos projets : que ce soit en tant que gîte, studio ou autre. Vous pourrez apprécier une magnifique terrasse d'environ 80 m², agrémentée d'un vieux lavoir et d'un espace barbecue, propice à des moments de convivialité en famille. Cette maison a bénéficié d'une rénovation poussée avec l'ajout d'une isolation extérieure. Elle est équipée d'un chauffe-eau thermodynamique, chauffée par un système de pompe à chaleur réversible Air-Air, offrant à la fois chaleur en hiver et climatisation en été. Ces aménagements en font une propriété économe en énergie. La maison a été construite avec un soubassement en pierre et une structure traditionnelle, mettant en avant une charpente traditionnelle en excellent état et un toit en ardoise parfaitement entretenu. La propriété dispose d'un parking en enrobé goudronné et d'un terrain avec plusieurs terrasses arborées, aménagées par les propriétaires, offrant un environnement verdoyant et unique. Les informations sur les risques auxquels ce bien est exposé sont disponibles sur le site Géorisques : www.georisques.gouv.fr »
Nel quartiere di Marcillac-Vallon, lasciatevi sedurre da questa affascinante casa di circa 225 m² abitabili, su un terreno di 1,35 ettari con annesso. Idealmente situata in fondo a un tranquillo vicolo cieco, lontano dal trambusto del centro città e con una vista imponente sul villaggio, questa proprietà vi permetterà di godere di tutti i servizi nelle vicinanze, come scuole, un medico, una farmacia e una macelleria..., accessibili a piedi. Al piano terra sarete accolti da un sontuoso soggiorno di circa 65 mq, inondato di luce naturale e aperto su una cucina artigianale di circa 24 mq. Quest'ultimo è accuratamente attrezzato, comprendendo un forno ventilato, un forno a vapore, una macchina da caffè ad incasso... e numerosi vani portaoggetti sapientemente integrati. Dalla cucina, l'accesso ad una veranda di 15 mq vi offrirà la possibilità di gustare la colazione all'alba. Una camera da letto, un bagno e una toilette completano questo piano. Una magnifica scala in rovere vi porterà al piano superiore dove troverete 3 ampie camere da letto di circa 13 mq ciascuna. Questa parte della casa comprende anche un ampio spogliatoio di circa 12 mq, una palestra di circa 20 mq, un bagno e una toilette. Questa proprietà dispone al piano terra di un ampio garage di oltre 60 mq, dal quale si accede ad un ingresso che serve il soggiorno al piano superiore. Inoltre troverete due locali di circa 16 mq ciascuno, modulabili secondo i vostri progetti, oltre ad una cantina di circa 8 mq. Un'incantevole dependance di circa 22 mq, con soppalco, offre molteplici possibilità di sviluppo secondo i vostri desideri e i vostri progetti: sia come alloggio, monolocale o altro. Potrai godere di un magnifico terrazzo di circa 80 mq, decorato con un antico lavatoio e una zona barbecue, ideale per momenti di convivialità con la famiglia. Questa casa ha beneficiato di un'ampia ristrutturazione in termini di isolamento, con l'aggiunta di isolamento esterno. È dotato di uno scaldacqua termodinamico, riscaldato da un sistema reversibile a pompa di calore Aria-Aria, che offre sia calore in inverno che aria condizionata in estate. Queste disposizioni lo rendono una proprietà ad alta efficienza energetica. La casa è stata costruita con una base in pietra e una struttura tradizionale, evidenziando un telaio tradizionale in ottime condizioni e un tetto in ardesia perfettamente mantenuto. La struttura dispone di parcheggio asfaltato e terreno con diversi terrazzamenti progettati dai proprietari, offrendo un ambiente verde e unico. Le informazioni sui rischi a cui è esposto questo immobile sono disponibili sul sito web di Georisks: www.georisks.gouv.fr »
In de wijk Marcillac-Vallon laat u verleiden door deze charmante woning met een woonoppervlakte van circa 225 m², gelegen op 1,35 hectare grond met bijgebouw. Ideaal gelegen aan de voet van een rustige doodlopende straat, ver van de drukte van het stadscentrum en met een indrukwekkend uitzicht op het dorp, kunt u met deze woning genieten van alle voorzieningen in de buurt, zoals scholen, een dokter, een apotheek en een slager..., te voet bereikbaar. Op de begane grond wordt u verwelkomd door een weelderige woonkamer van ongeveer 65 m², overspoeld met natuurlijk licht en die uitkomt op een ambachtelijke keuken van ongeveer 24 m². Deze laatste is zorgvuldig uitgerust met onder meer een geventileerde oven, een stoomoven, een inbouwkoffiemachine... en tal van slim geïntegreerde opbergruimtes. Vanuit de keuken biedt toegang tot een veranda van 15 m² u de mogelijkheid om bij zonsopgang te genieten van een ontbijt. Een slaapkamer, een badkamer en een toilet maken deze verdieping compleet. Een prachtige eikenhouten trap brengt u naar boven waar u 3 grote slaapkamers vindt van elk circa 13 m². Verder beschikt dit deel van de woning over een ruime kleedkamer van circa 12 m², een fitnessruimte van circa 20 m², een badkamer en een toilet. Deze woning beschikt op het gelijkvloers over een grote garage van ruim 60 m², die toegang biedt tot een inkomhal die de woonkamer op de bovenverdieping bedient. Daarnaast vindt u twee kamers van elk ongeveer 16 m², aanpasbaar volgens uw projecten, evenals een kelder van ongeveer 8 m². Een charmant bijgebouw van ongeveer 22 m², met een mezzanine, biedt meerdere mogelijkheden voor ontwikkeling volgens uw wensen en uw projecten: als gite, studio of iets anders. U kunt genieten van een prachtig terras van ongeveer 80 m², versierd met een oud washuis en een barbecueplaats, ideaal voor momenten van gezelligheid met het gezin. Dit huis heeft geprofiteerd van een uitgebreide renovatie op het gebied van isolatie, met toevoeging van buitenisolatie. Het is uitgerust met een thermodynamische boiler, verwarmd door een omkeerbaar lucht-lucht warmtepompsysteem, dat zowel warmte in de winter als airconditioning in de zomer biedt. Deze regelingen maken het een energiezuinig pand. Het huis is gebouwd met een stenen basis en een traditionele structuur, met de nadruk op een traditioneel frame in uitstekende staat en een perfect onderhouden leien dak. Het pand beschikt over een geasfalteerde parkeerplaats en een terrein met diverse terrassen, ontworpen door de eigenaren, en biedt een groene en unieke omgeving. Informatie over de risico's waaraan dit onroerend goed is blootgesteld, is beschikbaar op de website van Georisks: www.georisks.gouv.fr »
In the Marcillac-Vallon area, let yourself be seduced by this charming house with a living area of approximately 225 m², sitting on 1.35 hectares of land with an outbuilding. Ideally nestled at the bottom of a quiet cul-de-sac, far from the hustle and bustle of the city center and offering a commanding view of the village, this property will allow you to enjoy all the amenities nearby, such as schools, a doctor, a pharmacy and a butcher..., accessible on foot. On the ground floor, you will be welcomed by a sumptuous living room of approximately 65 m², flooded with natural light and opening onto an artisan kitchen of approximately 24 m². The latter is carefully equipped, including a ventilated oven, a steam oven, a built-in coffee machine... and numerous cleverly integrated storage spaces. From the kitchen, access to a 15 m² veranda will offer you the opportunity to enjoy a breakfast at sunrise. A bedroom, a bathroom and a toilet complete this floor. A magnificent oak staircase will take you upstairs where you will find 3 large bedrooms of approximately 13 m² each. This part of the house also includes a spacious dressing room of approximately 12 m², a gym of approximately 20 m², a bathroom and a toilet. This property has on the ground floor, a large garage of more than 60 m², offering access to an entrance hall serving the upstairs living room. In addition, you will find two rooms of approximately 16 m² each, adjustable according to your projects, as well as a cellar of approximately 8 m². A charming outbuilding of approximately 22 m², with a mezzanine, offers multiple possibilities for development according to your desires and your projects: whether as a gite, studio or other. You will be able to enjoy a magnificent terrace of approximately 80 m², decorated with an old wash house and a barbecue area, ideal for moments of conviviality with the family. This house has benefited from an extensive renovation in terms of insulation, with the addition of exterior insulation. It is equipped with a thermodynamic water heater, heated by a reversible Air-Air heat pump system, offering both heat in winter and air conditioning in summer. These arrangements make it an energy-efficient property. The house was built with a stone base and a traditional structure, highlighting a traditional frame in excellent condition and a perfectly maintained slate roof. The property has tarmac parking and land with several terraces designed by the owners, offering a green and unique environment. Information on the risks to which this property is exposed is available on the Georisks website: www.georisks.gouv.fr »
Ссылка:
TXNV-T18477
Страна:
FR
Город:
MARCILLAC VALLON
Почтовый индекс:
12330
Категория:
Жилая
Тип сделки:
Продажа
Тип недвижимости:
Дом
Земельный налог:
217 584 RUB
Площадь:
225 м²
Участок:
13 500 м²
Комнат:
9
Спален:
4
Ванных:
2
Туалетов:
3
Этажей:
2
Оборудованная кухня:
Да
Способ отопления:
Электрическое
Потребление энергии:
103
Выбросы парниковых газов:
3
Парковка:
1
Гараж:
1
Кондиционер:
Да
Балкон:
Да
Терасса:
Да
ЦЕНЫ ЗА М² НЕДВИЖИМОСТИ В СОСЕДНИХ ГОРОДАХ
| Город |
Сред. цена м2 дома |
Сред. цена м2 квартиры |
|---|---|---|
| Родез | 178 707 RUB | 194 353 RUB |
| Аверон | 149 636 RUB | 172 288 RUB |
| Вильфранш-де-Руэрг | 156 221 RUB | - |
| Сен-Женьес-д’Ольт | 138 273 RUB | - |
| Орийак | 197 765 RUB | 178 006 RUB |
| Кармо | 140 974 RUB | - |
| Мийо | 197 026 RUB | 168 897 RUB |
| Канталь | 131 398 RUB | 168 399 RUB |
| Альби | 204 324 RUB | 222 676 RUB |
| Грама | 184 029 RUB | - |
| Больё-сюр-Дордонь | 157 092 RUB | - |
| Гайак | 201 831 RUB | 179 220 RUB |
| Аржанта | 154 041 RUB | - |
| Каор | 185 325 RUB | 171 584 RUB |
| Мартель | 206 525 RUB | - |
| Гроле | 135 820 RUB | - |
| Гурдон | 201 117 RUB | - |
| Суйак | 169 290 RUB | 133 536 RUB |
