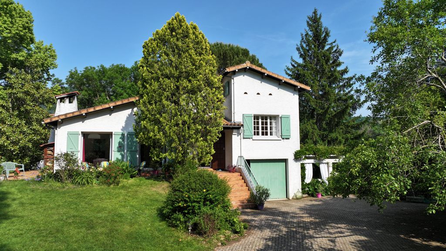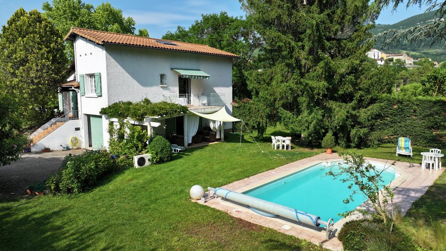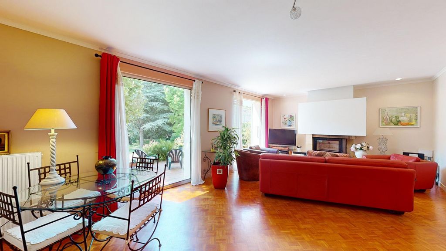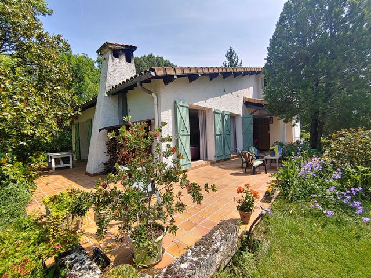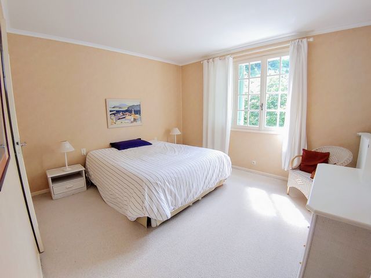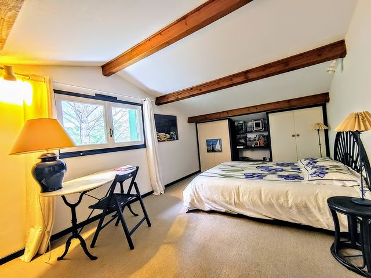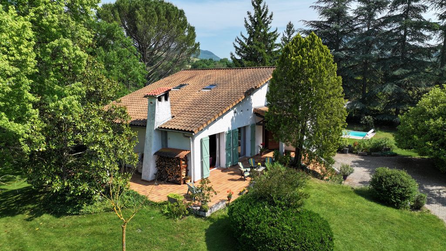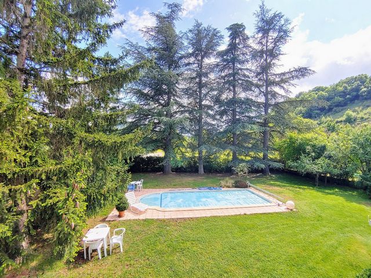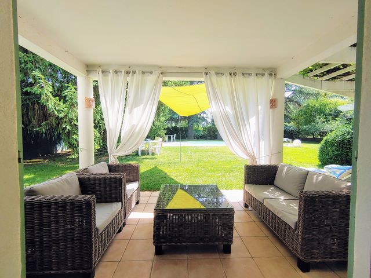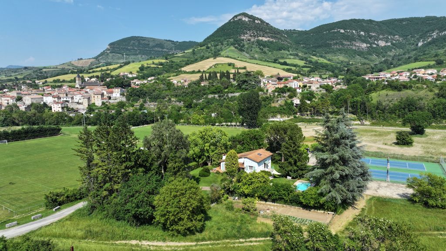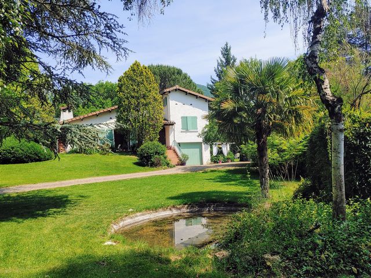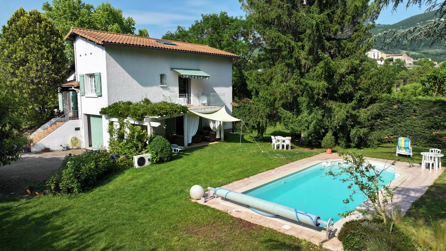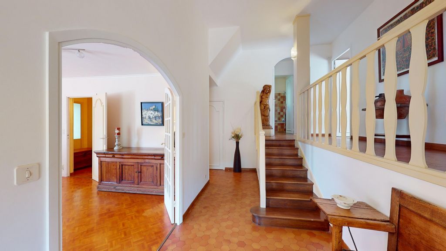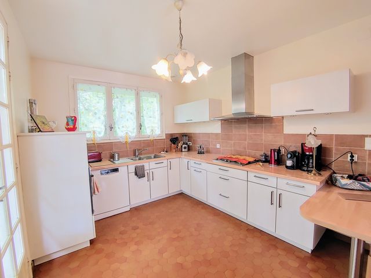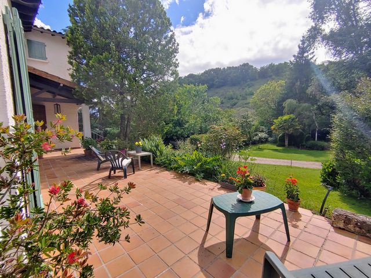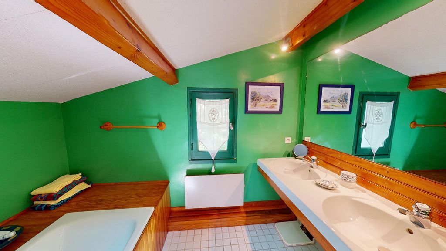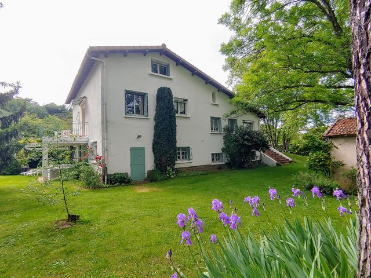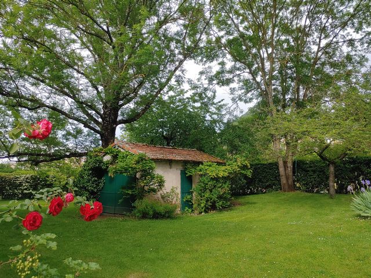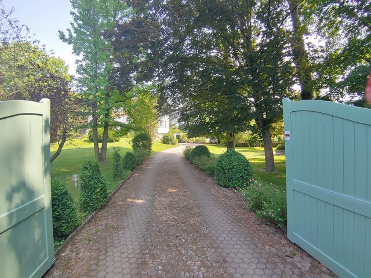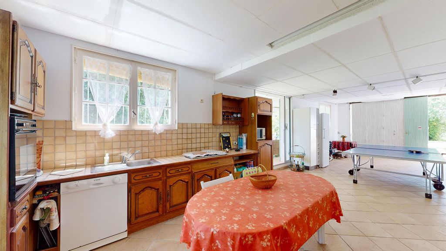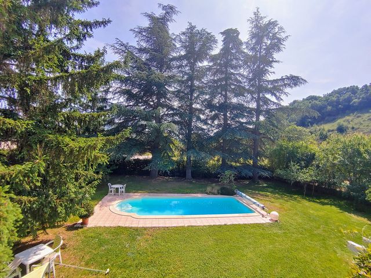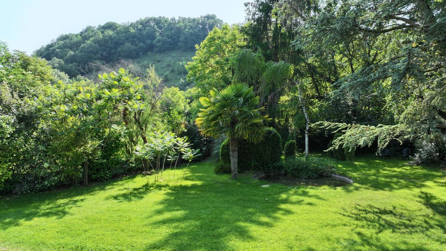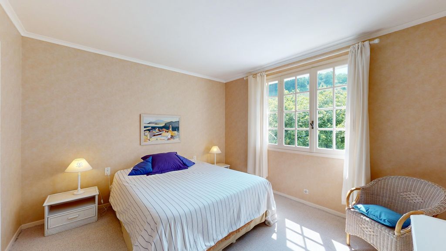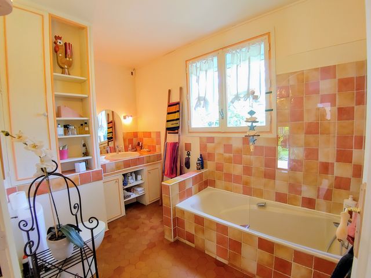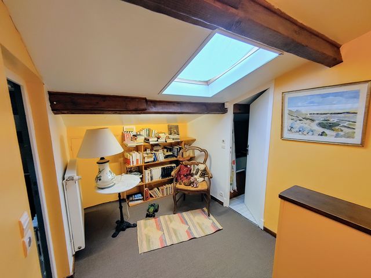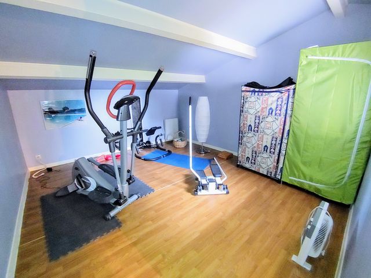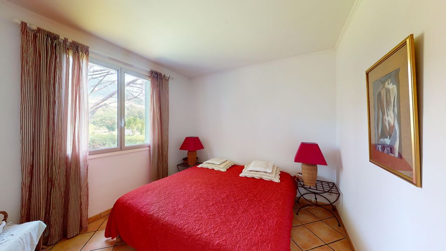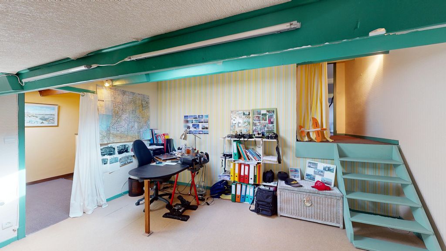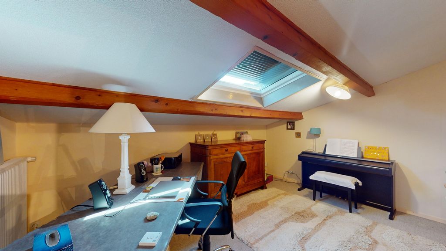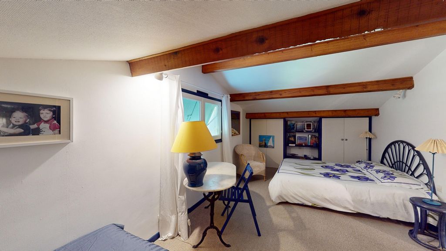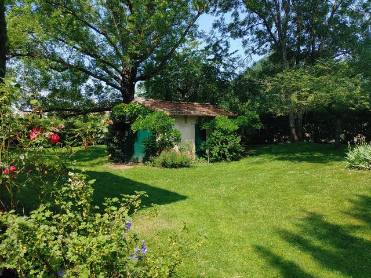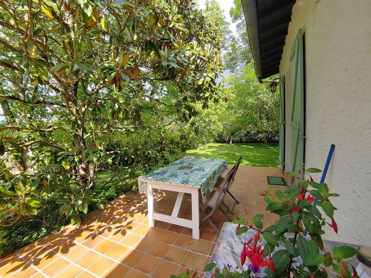КАРТИНКИ ЗАГРУЖАЮТСЯ...
Сен-Жорж-де-Люзансон - Дом на продажу
47 871 925 RUB
Дом (Продажа)
Ссылка:
TXNV-T18175
/ 12014346773
Beautiful house from the 80s nestled in the heart of a landscaped park of 2840 m², very well maintained. This property offers a perfect combination of interior comfort and exterior amenities. Inside, the house has seven spacious bedrooms, an office, a library and a laundry room. The ground floor offers approximately 132 m² of living space, while the upper floor adds approximately 93 m². In the basement, there is a laundry room, a bedroom with shower and a storage room for an area of approximately 205m². The house has four bathrooms, four toilets, oil central heating, a fireplace with 2023 insert, as well as than a controlled mechanical ventilation system (VMC). Large bay windows and a double glazed entrance door bring light and openness to the living space. Outside, several terraces with various orientations, including one covered, offer pleasant relaxation areas. The property also includes a pergola decorated with wisteria, a garden shed, a decorative pond and a 9x4 meter heated swimming pool with a tiled beach, perfect for summer days. The house has direct access to the sports facilities of Saint Georges (football fields, tennis courts, fitness trails, etc.) ideal for seasoned athletes and amateurs alike! Nearby, a public primary school and shops. Virtual visit: https://my.matterport.com/show/?m=35pnho5tcy3 Information on the risks to which this property is exposed is available on the Georisks website: www.georisks.gouv.fr »
Показать больше
Показать меньше
Très belle maison des années 80 nichée au cur d'un parc paysagé de 2840 m², très bien entretenu. Cette propriété offre une combinaison parfaite de confort intérieur et d'aménagements extérieurs. À l'intérieur, la maison dispose de sept chambres spacieuses, d'un bureau, d'une bibliothèque et d'une buanderie. Le rez-de-chaussée offre environ 132 m² de surface habitable, tandis que l'étage supérieur ajoute environ 98 m². Au sous-sol, se trouvent une buanderie, une chambre avec douche et un débarras pour une superficie d'environ 205m² La maison dispose de quatre salles de bain, quatre WC, un chauffage central au fuel, une cheminée avec insert de 2023, ainsi qu'un système de ventilation mécanique contrôlée (VMC). De grandes baies vitrées à galandage et une double porte d'entrée vitrée apportent luminosité et ouverture à l'espace de vie. À l'extérieur, plusieurs terrasses avec diverses orientations, dont une couverte, offrent des espaces de détente agréables. La propriété comprend également une pergola ornée de glycine, un cabanon de jardin, un bassin décoratif et une piscine chauffée de 9x4 mètres avec une plage carrelée, parfaite pour les journées estivales. La maison possède un accès direct aux équipements sportifs de Saint Georges (terrains de football, tennis, parcours santé
) idéal pour les sportifs aguerris comme pour les amateurs ! A proximité, une école primaire publique et des commerces. Une visite virtuelle est disponible sur demande. Les informations sur les risques auxquels ce bien est exposé sont disponibles sur le site Géorisques : www.georisques.gouv.fr »
Beautiful house from the 80s nestled in the heart of a landscaped park of 2840 m², very well maintained. This property offers a perfect combination of interior comfort and exterior amenities. Inside, the house has seven spacious bedrooms, an office, a library and a laundry room. The ground floor offers approximately 132 m² of living space, while the upper floor adds approximately 93 m². In the basement, there is a laundry room, a bedroom with shower and a storage room for an area of approximately 205m². The house has four bathrooms, four toilets, oil central heating, a fireplace with 2023 insert, as well as than a controlled mechanical ventilation system (VMC). Large bay windows and a double glazed entrance door bring light and openness to the living space. Outside, several terraces with various orientations, including one covered, offer pleasant relaxation areas. The property also includes a pergola decorated with wisteria, a garden shed, a decorative pond and a 9x4 meter heated swimming pool with a tiled beach, perfect for summer days. The house has direct access to the sports facilities of Saint Georges (football fields, tennis courts, fitness trails, etc.) ideal for seasoned athletes and amateurs alike! Nearby, a public primary school and shops. Virtual visit: https://my.matterport.com/show/?m=35pnho5tcy3 Information on the risks to which this property is exposed is available on the Georisks website: www.georisks.gouv.fr »
Ссылка:
TXNV-T18175
Страна:
FR
Город:
SAINT GEORGES DE LUZENCON
Почтовый индекс:
12100
Категория:
Жилая
Тип сделки:
Продажа
Тип недвижимости:
Дом
Земельный налог:
136 987 RUB
Площадь:
247 м²
Участок:
2 856 м²
Комнат:
11
Спален:
7
Ванных:
2
Туалетов:
4
Оборудованная кухня:
Да
Способ отопления:
Нефтяное
Потребление энергии:
161
Выбросы парниковых газов:
38
Парковка:
1
Гараж:
1
Бассейн:
Да
Балкон:
Да
Терасса:
Да

