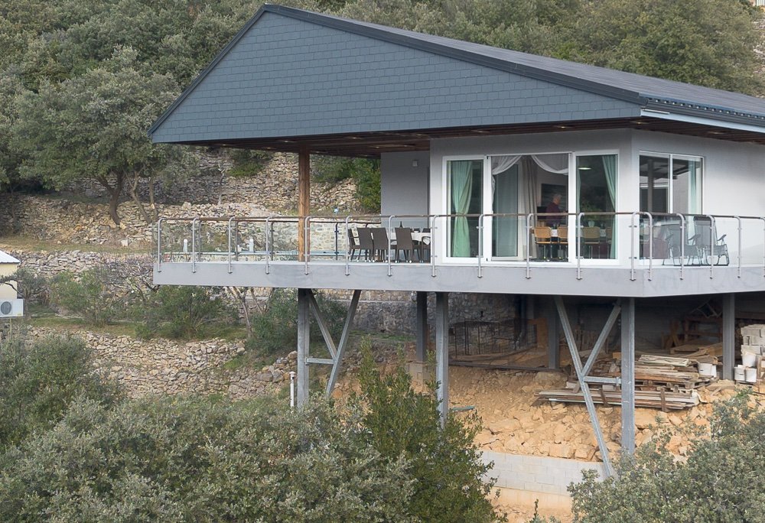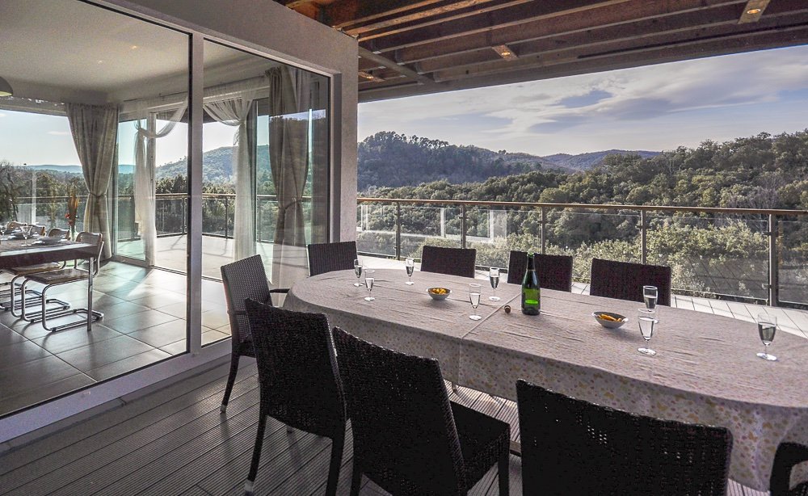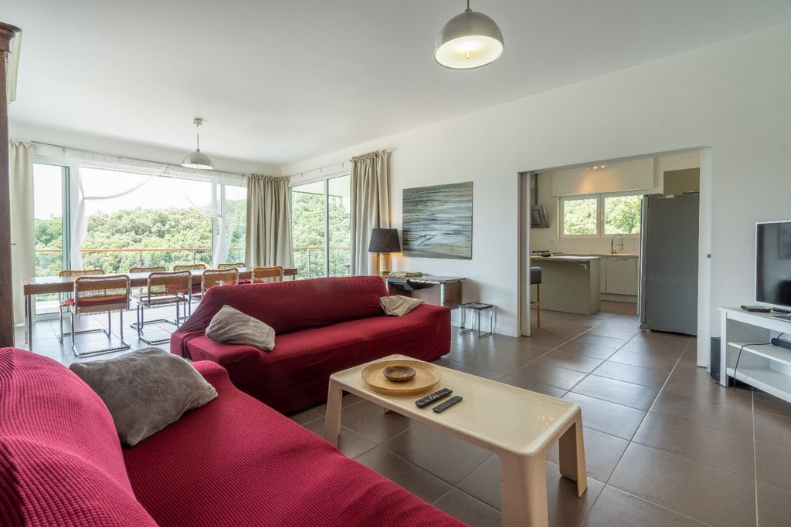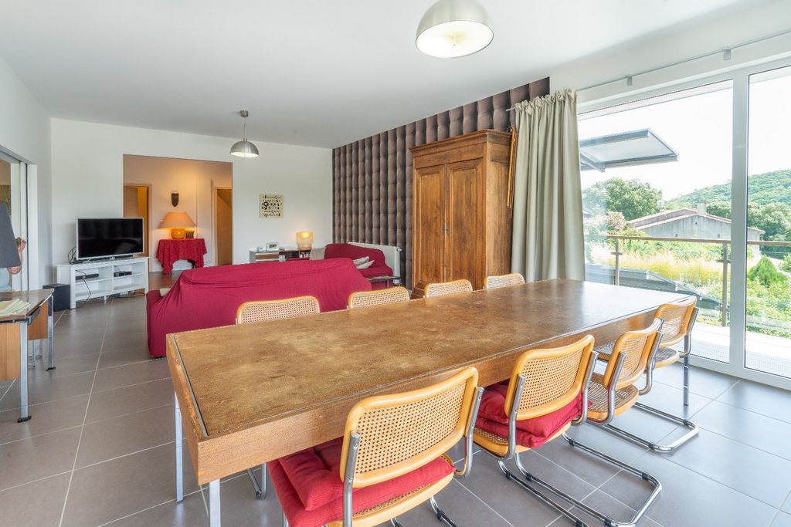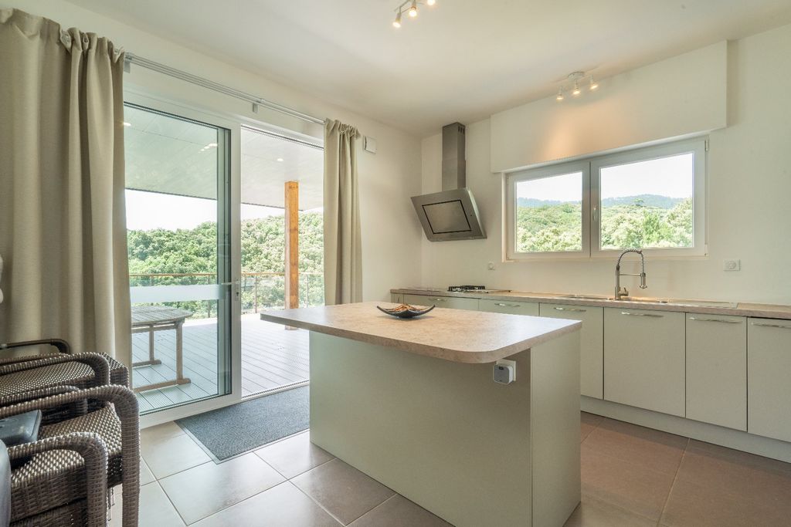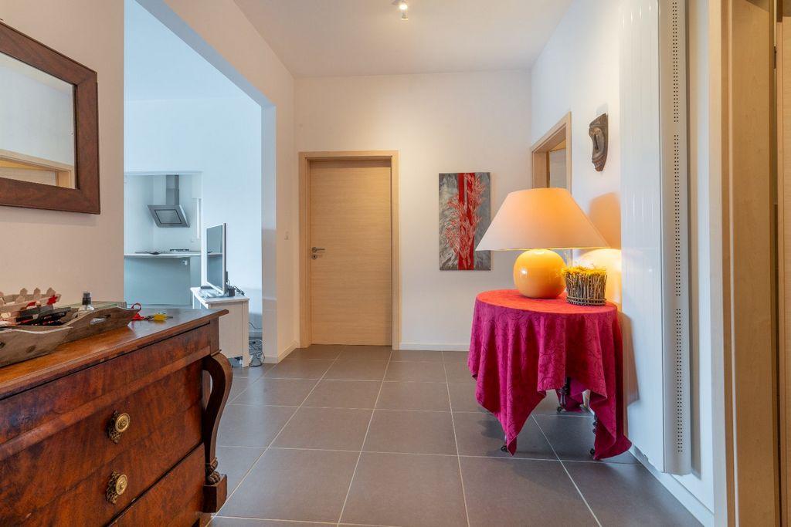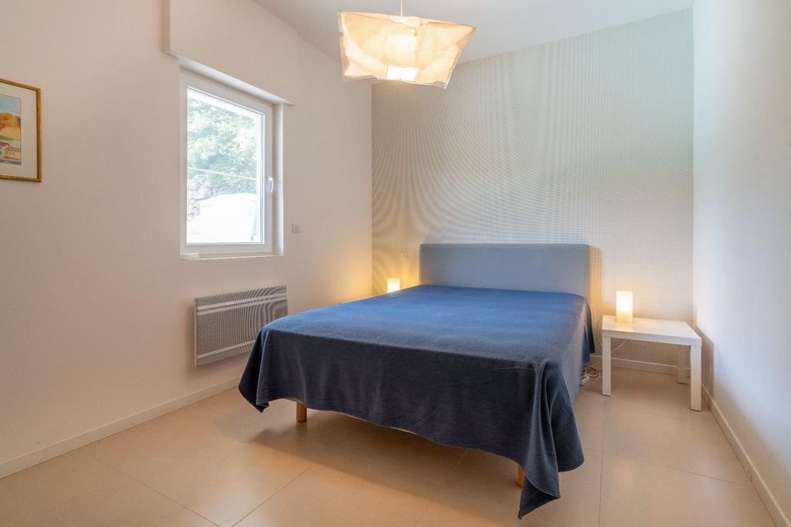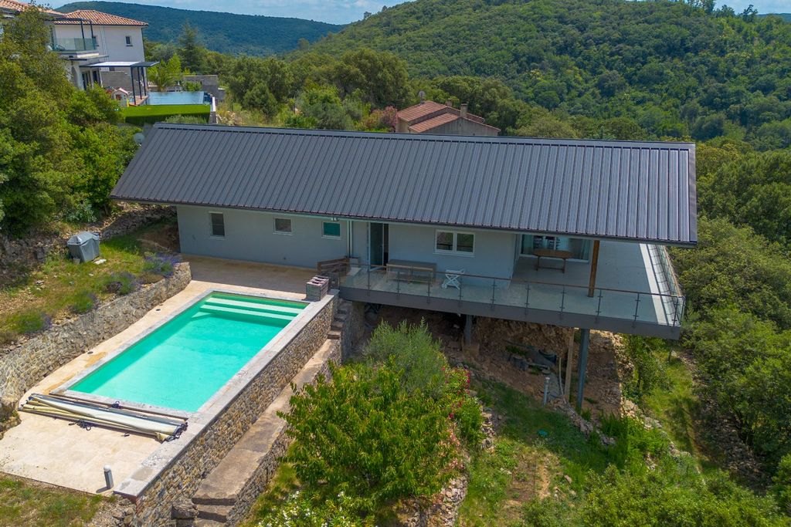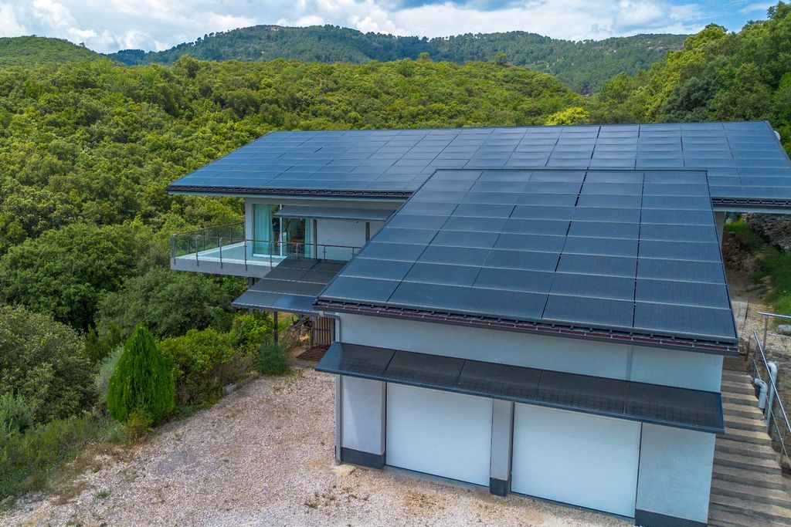КАРТИНКИ ЗАГРУЖАЮТСЯ...
Saint-Jean-du-Pin - Дом на продажу
137 929 395 RUB
Дом (Продажа)
Ссылка:
TXNV-T18112
/ 12031347508
Discover this magnificent contemporary eco-house, combining wood and steel, and equipped with a large photovoltaic system generating substantial income ( 30-40 000 PA). The price offered includes the house and the land, as well as the limited company ( SARL) that benefits from the substantial income from the photovoltaic panels. You're buying a house and an income! Nestled in a peaceful setting with unspoilt, uninterrupted mountain views, this property on the edge of a village enjoys a serene environment and offers exceptional panoramic views over a valley and the surrounding hills. Property Features : - Photovoltaic installation: The house is equipped with a photovoltaic installation on the roof, generating significant income. This stable and substantial source of income represents a significant financial advantage for future owners (details available on request). - Space division: Currently divided into two parts, the main house and an independent space ready to be converted into a two-bedroom flat. - Main House: Comprising an open plan living room with fully glazed walls opening onto a spacious terrace, a fully equipped modern kitchen, and a utility room. There are three large bedrooms, a smaller single bedroom/office and two bathrooms. - Ideal location: Situated on the edge of the Cévennes, minutes from medium-sized towns and local shops. Medieval Uzès and Roman Nîmes are within easy reach, as are international airports and fast trains. Full Description Access the property via a winding lane from the village and a private driveway. This ultra-modern house impresses with its wood, steel and glass design. Entirely eco-friendly, it is supported by a commercial photovoltaic installation on the roof, generating a substantial income that can significantly contribute to the maintenance costs of the house and improve your profitability. - Ground floor: Includes a large double garage, wine cellar and equipment controlling the solar panels. - First Floor: All living spaces are located on this level to take full advantage of the magnificent views. The main lounge, with glass doors opening onto a huge conservatory, offers superb mountain views. A wood-burning stove can be installed. The separate 21m² kitchen, also open to the conservatory, is fully equipped and leads to a spacious utility room. - Bedrooms and Bathrooms: Three main bedrooms (12m², 11m², 13m²), a dressing room, and two bathrooms, both with walk-in showers, one with a full bath. -Independent apartment: A 67m² space comprising an existing bedroom and 1 bathroom with WC with the remaining 40m² space, fitted out, tiled, with numerous possibilities: 2 more bedrooms / kitchen, 1 dining room and 1 living room etc Exterior The extensive gardens and grounds are mainly on wooded terraces, all easily accessible. The property includes an 8.5m x 4.5m heated swimming pool with safety cover. The large double garage could be converted into additional living space, and a carport for two vehicles is provided nearby. Equipment and Facilities: - Electricity and mains water provided, gas supplied from a tank. - Oil-fired and electric heating. - House fully insulated to the highest standards, achieving energy efficiency level A. - Sewerage : Served by a modern private unit that complies with current standards. This contemporary eco-home is a real gem, offering exceptional living space and outstanding ecological features, while generating a significant income thanks to its photovoltaic panels. Contact us for more details and to arrange a viewing.
Показать больше
Показать меньше
Découvrez cette magnifique éco-maison contemporaine, alliant le bois et l'acier, et équipée d'un important système photovoltaïque générant des revenus substantiels ( 30-40k). Le prix proposé comprend la maison et le terrain ainsi que la SARL qui bénéficie des revenus importants des panneaux photovoltaïques. Vous achetez une superbe maison et un revenu ! . Nichée dans un cadre paisible avec des vues imprenables et préservées sur les montagnes, cette propriété située en bordure d'un village bénéficie d'un environnement serein et offre des panoramas exceptionnels sur une vallée et les collines environnantes. Caractéristiques de la Propriété : Installation Photovoltaïque: La maison est équipée d'une installation photovoltaïque sur le toit, générant des revenus significatifs. Cette source de revenu stable et substantielle représente un avantage financier important pour les futurs propriétaires (détails disponibles sur demande). Division de l'Espace : Actuellement divisée en deux parties, la maison principale et un espace indépendant prêt à être converti en un appartement de deux chambres. Maison Principale: Comprend un salon ouvert avec des murs entièrement vitrés s'ouvrant sur une terrasse spacieuse, une cuisine moderne entièrement équipée, et une buanderie. Elle dispose de trois grandes chambres, un bureau/chambre simple plus petit, et deux salles de bains. Localisation Idéale: Située en bordure des Cévennes, à quelques minutes des villes de taille moyenne et des commerces locaux. Uzès médiéval et Nîmes romaine sont facilement accessibles, ainsi que les aéroports internationaux et les trains rapides. Description Complète Accédez à la propriété par une voie sinueuse depuis le village et une allée privée. Cette maison ultra-moderne impressionne par son design en bois, acier et verre. Entièrement écologique, elle est soutenue par une installation photovoltaïque commerciale sur le toit, générant un revenu substantiel qui peut significativement contribuer aux coûts de maintenance de la maison et améliorer votre rentabilité. Rez-de-chaussée : Comprend un grand garage double, une cave à vin, et l'équipement contrôlant les panneaux solaires. Premier Étage : Tous les espaces de vie sont situés à ce niveau pour profiter pleinement des vues magnifiques. Le salon principal, avec des portes vitrées s'ouvrant sur une immense véranda, offre des vues superbes sur les montagnes. Un poêle à bois peut être installé. La cuisine séparée de 21m², également ouverte sur la véranda, est entièrement équipée et mène à une buanderie spacieuse. Chambres et Salles de Bains : Trois chambres principales (12m², 11m², 13m²), un dressing, et deux salles de bains, toutes deux avec des douches à l'italienne, l'une avec une baignoire complète. Appartement Indépendant : Un espace de 67m² reste à aménager, avec un potentiel de deux chambres, une cuisine, un salon et une salle de bains. Extérieur Les vastes jardins et terrains sont principalement sur des terrasses boisées, tous facilement accessibles. La propriété comprend une piscine chauffée de 8,5m x 4,5m avec une couverture de sécurité. Le grand garage double pourrait être converti en espace de vie supplémentaire, et un abri de voiture pour deux véhicules est prévu à proximité. Équipements et Installations : Électricité et eau courante fournies, gaz alimenté par une cuve. Chauffage au fioul et électrique. Maison entièrement isolée selon les normes les plus élevées, atteignant le niveau A d'efficacité énergétique. Assainissement : Assuré par une unité privée moderne conforme aux normes en vigueur. Cette éco-maison contemporaine est une véritable perle rare, offrant un cadre de vie exceptionnel et des caractéristiques écologiques remarquables, tout en générant un revenu significatif grâce à ses panneaux photovoltaïques. Contactez-nous pour plus de détails et pour organiser une visite. .
Discover this magnificent contemporary eco-house, combining wood and steel, and equipped with a large photovoltaic system generating substantial income ( 30-40 000 PA). The price offered includes the house and the land, as well as the limited company ( SARL) that benefits from the substantial income from the photovoltaic panels. You're buying a house and an income! Nestled in a peaceful setting with unspoilt, uninterrupted mountain views, this property on the edge of a village enjoys a serene environment and offers exceptional panoramic views over a valley and the surrounding hills. Property Features : - Photovoltaic installation: The house is equipped with a photovoltaic installation on the roof, generating significant income. This stable and substantial source of income represents a significant financial advantage for future owners (details available on request). - Space division: Currently divided into two parts, the main house and an independent space ready to be converted into a two-bedroom flat. - Main House: Comprising an open plan living room with fully glazed walls opening onto a spacious terrace, a fully equipped modern kitchen, and a utility room. There are three large bedrooms, a smaller single bedroom/office and two bathrooms. - Ideal location: Situated on the edge of the Cévennes, minutes from medium-sized towns and local shops. Medieval Uzès and Roman Nîmes are within easy reach, as are international airports and fast trains. Full Description Access the property via a winding lane from the village and a private driveway. This ultra-modern house impresses with its wood, steel and glass design. Entirely eco-friendly, it is supported by a commercial photovoltaic installation on the roof, generating a substantial income that can significantly contribute to the maintenance costs of the house and improve your profitability. - Ground floor: Includes a large double garage, wine cellar and equipment controlling the solar panels. - First Floor: All living spaces are located on this level to take full advantage of the magnificent views. The main lounge, with glass doors opening onto a huge conservatory, offers superb mountain views. A wood-burning stove can be installed. The separate 21m² kitchen, also open to the conservatory, is fully equipped and leads to a spacious utility room. - Bedrooms and Bathrooms: Three main bedrooms (12m², 11m², 13m²), a dressing room, and two bathrooms, both with walk-in showers, one with a full bath. -Independent apartment: A 67m² space comprising an existing bedroom and 1 bathroom with WC with the remaining 40m² space, fitted out, tiled, with numerous possibilities: 2 more bedrooms / kitchen, 1 dining room and 1 living room etc Exterior The extensive gardens and grounds are mainly on wooded terraces, all easily accessible. The property includes an 8.5m x 4.5m heated swimming pool with safety cover. The large double garage could be converted into additional living space, and a carport for two vehicles is provided nearby. Equipment and Facilities: - Electricity and mains water provided, gas supplied from a tank. - Oil-fired and electric heating. - House fully insulated to the highest standards, achieving energy efficiency level A. - Sewerage : Served by a modern private unit that complies with current standards. This contemporary eco-home is a real gem, offering exceptional living space and outstanding ecological features, while generating a significant income thanks to its photovoltaic panels. Contact us for more details and to arrange a viewing.
Ссылка:
TXNV-T18112
Страна:
FR
Город:
SAINT JEAN DU PIN
Почтовый индекс:
30140
Категория:
Жилая
Тип сделки:
Продажа
Тип недвижимости:
Дом
Площадь:
231 м²
Участок:
6 376 м²
Комнат:
7
Спален:
5
Ванных:
3
Туалетов:
3
Этажей:
1
Есть мебель:
Да
Оборудованная кухня:
Да
Способ отопления:
Нефтяное
Потребление энергии:
59
Выбросы парниковых газов:
10
Парковка:
1
Гараж:
1
Бассейн:
Да
Балкон:
Да
Терасса:
Да
ЦЕНЫ ЗА М² НЕДВИЖИМОСТИ В СОСЕДНИХ ГОРОДАХ
| Город |
Сред. цена м2 дома |
Сред. цена м2 квартиры |
|---|---|---|
| Алес | 221 082 RUB | 173 263 RUB |
| Сен-Кристоль-ле-Алес | 230 047 RUB | - |
| Андуз | 234 068 RUB | 171 207 RUB |
| Ле Маж | 191 556 RUB | - |
| Сент-Амбруа | 171 197 RUB | 107 701 RUB |
| Сен-Иполит-дю-Фор | 206 633 RUB | - |
| Кессак | 245 798 RUB | - |
| Ле-Ван | 224 650 RUB | - |
| Вальрог | 190 518 RUB | - |
| Ганг | 217 469 RUB | 171 781 RUB |
| Кларансак | 276 125 RUB | - |
| Гударг | 268 920 RUB | - |
| Кавэрак | 310 577 RUB | - |
| Соммьер | 269 330 RUB | - |
| Пулькс | 303 367 RUB | - |
| Ле Виган | 200 288 RUB | 120 594 RUB |
| Кальвисон | 272 591 RUB | - |
| Сен-Матье-де-Тревье | 327 385 RUB | - |
| Валлон-Пон-д’Арк | 250 365 RUB | - |
| Маргерит | 246 719 RUB | - |


