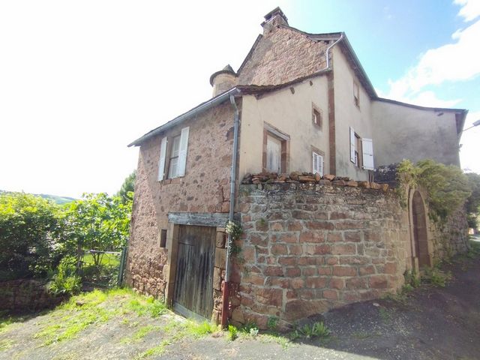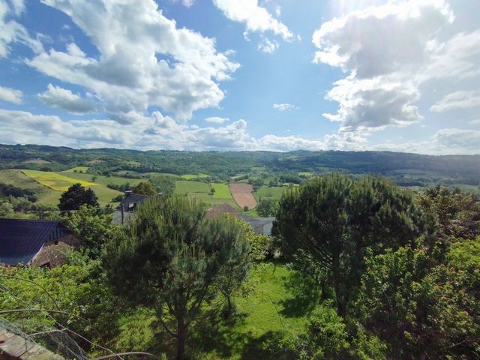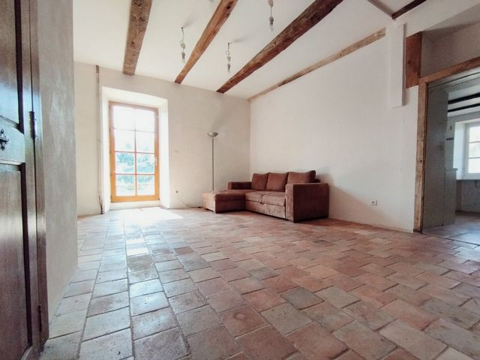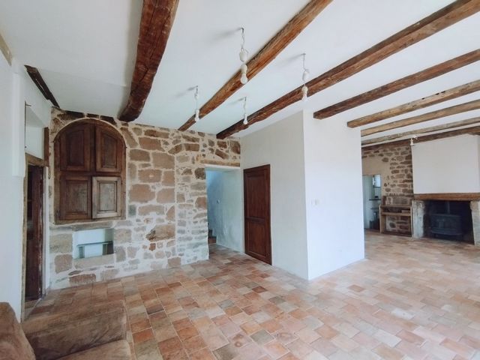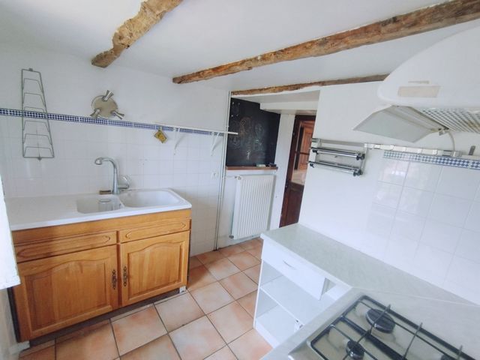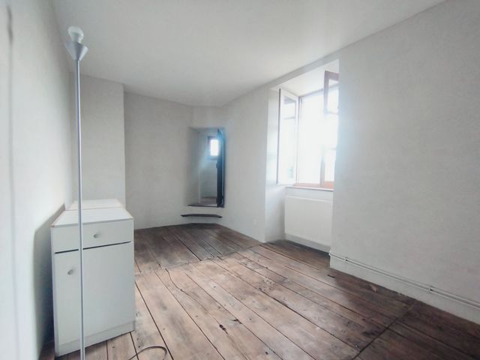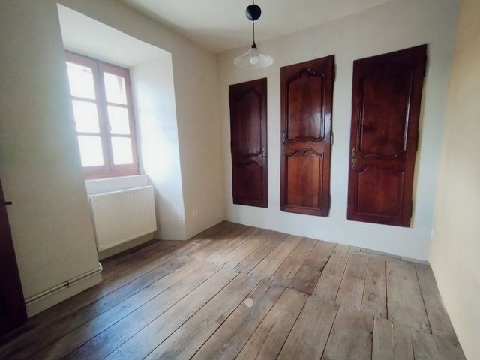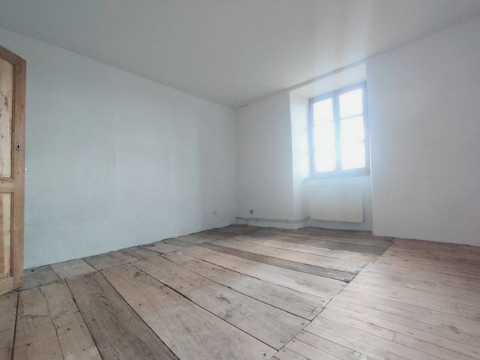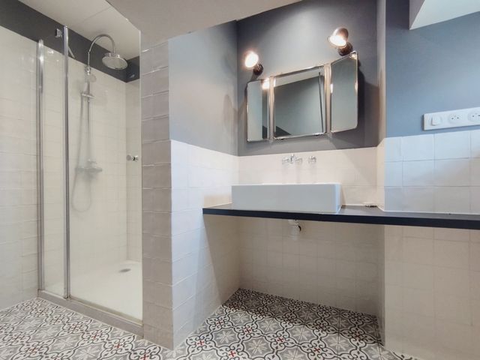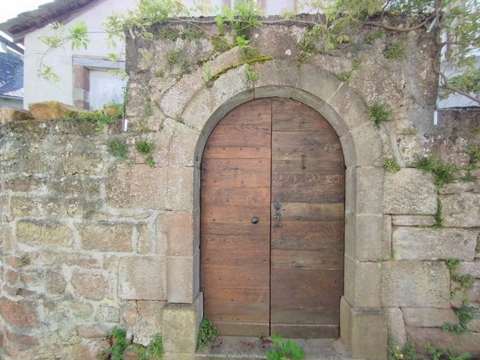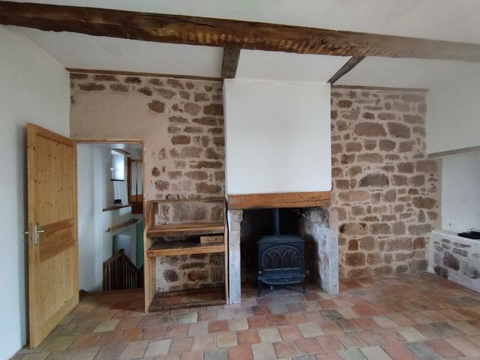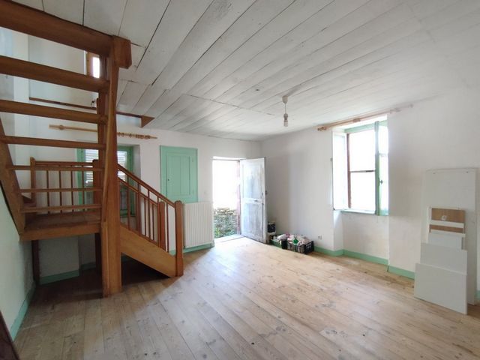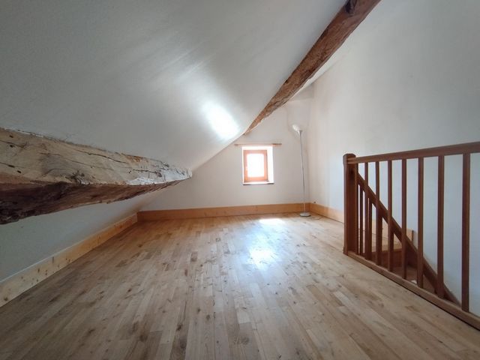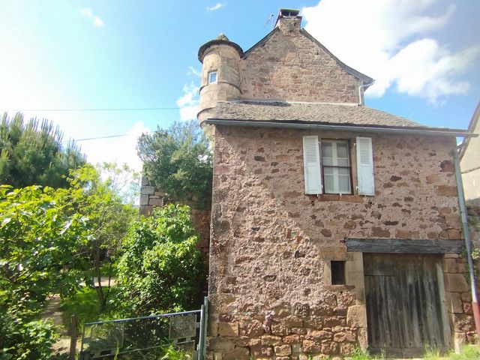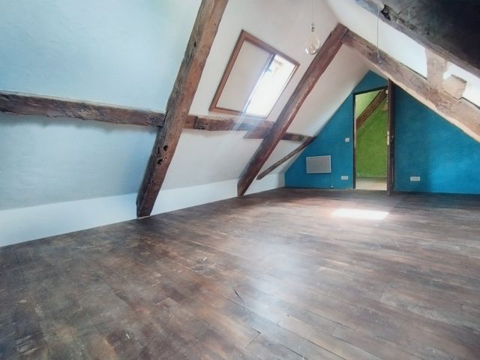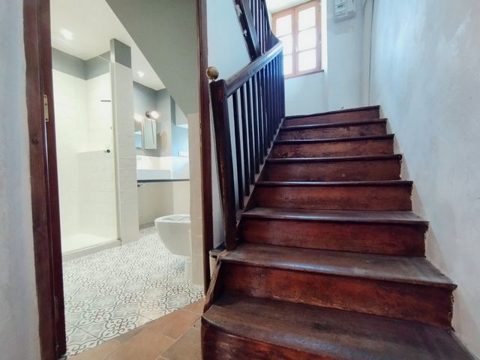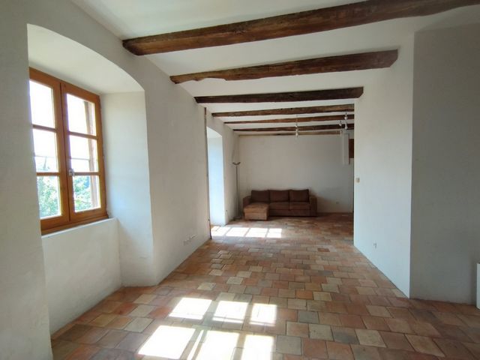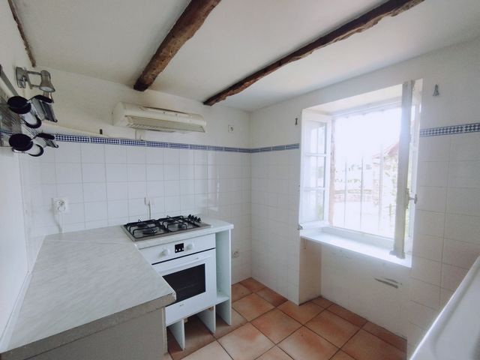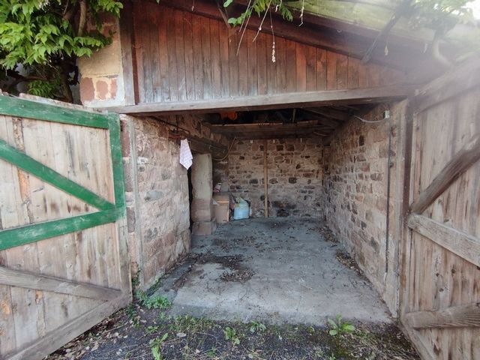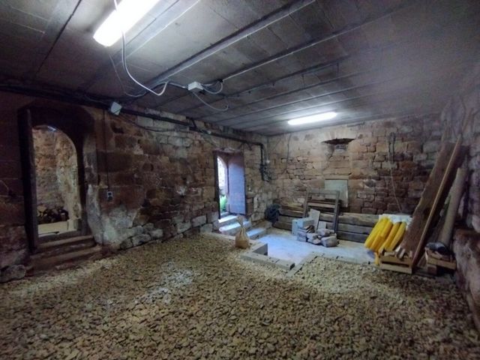21 063 972 RUB
КАРТИНКИ ЗАГРУЖАЮТСЯ...
Сен-Кристоф-Валлон - Дом на продажу
21 063 972 RUB
Дом (Продажа)
Ссылка:
TXNV-T18055
/ 12008346409
Discover this stone and slate presbytery, from the old stronghold of the hamlet, dating from the 14th century, located in the town of Saint-Christophe, 15 minutes from Decazeville and 30 minutes from Rodez. You will find more than 170 m² of living space full of charm, character and authenticity, on 295 m² of land. On the first level, the house consists of an entrance of + 4 m², a very bright living room of approximately 45 m², a kitchen of + 6 m² and a bathroom of + 5 m². From the living room you will access a half level where there is a beautiful room of approximately 23 m² and a mezzanine of 17 m² on the ground, which can be arranged according to your project. From a beautiful chain staircase you will access three beautiful bedrooms between 9 and 15 m², a room that can be used as a laundry room of around 6 m², and a bathroom of + 4.5 m². On the top floor there is a room that can be used as an office of + 7 m² and a beautiful bedroom of around 13 m². The house includes a garage of approximately 18 m², several cellars of more than 55 m² and an adjoining garden decorated with several fruit trees. The house was renovated with lime plaster and natural materials. The original floors have been preserved to keep the authentic character. The amison is equipped with a gas boiler and a wood insert in the living room. The house is connected to a septic tank to be brought up to standard. Information on the risks to which this property is exposed is available on the Georisks website: www.georisks.gouv.fr »
Показать больше
Показать меньше
Entdecken Sie dieses Presbyterium aus Stein und Schiefer aus der alten Festung des Weilers aus dem 14. Jahrhundert in der Stadt Saint-Christophe, 15 Minuten von Decazeville und 30 Minuten von Rodez entfernt. Auf 295 m² Grundstück finden Sie über 170 m² Wohnfläche voller Charme, Charakter und Authentizität. Auf der ersten Ebene besteht das Haus aus einem Eingang von + 4 m², einem sehr hellen Wohnzimmer von ca. 45 m², einer Küche von + 6 m² und einem Badezimmer von + 5 m². Vom Wohnzimmer aus gelangen Sie auf eine halbe Ebene, wo sich im Erdgeschoss ein schöner Raum von ca. 23 m² und ein Zwischengeschoss von 17 m² befinden, die je nach Projekt eingerichtet werden können. Über eine schöne Kettentreppe gelangen Sie zu drei schönen Schlafzimmern zwischen 9 und 15 m², einem als Waschküche nutzbaren Raum von ca. 6 m² und einem Badezimmer von + 4,5 m². Im Dachgeschoss befindet sich ein als Büro nutzbarer Raum von +7 m² und ein schönes Schlafzimmer von ca. 13 m². Zum Haus gehören eine Garage von ca. 18 m², mehrere Keller von mehr als 55 m² und ein angrenzender Garten mit mehreren Obstbäumen. Das Haus wurde mit Kalkputz und Naturmaterialien renoviert. Um den authentischen Charakter zu bewahren, wurden die Originalböden erhalten. Das Amison ist mit einem Gaskessel und einem Holzeinsatz im Wohnzimmer ausgestattet. Das Haus ist an eine Klärgrube angeschlossen, die auf den neuesten Stand gebracht werden muss. Informationen zu den Risiken, denen dieses Grundstück ausgesetzt ist, finden Sie auf der Website von Georisks: www.georisks.gouv.fr »
Descubra este presbiterio de piedra y pizarra, procedente de la antigua fortaleza de la aldea, que data del siglo XIV, situado en la localidad de Saint-Christophe, a 15 minutos de Decazeville y a 30 minutos de Rodez. Encontrará más de 170 m² de espacio habitable lleno de encanto, carácter y autenticidad, en 295 m² de terreno. En el primer nivel, la casa consta de entrada de + 4 m², salón muy luminoso de aproximadamente 45 m², cocina de + 6 m² y baño de + 5 m². Desde el salón accederá a un medio nivel donde se encuentra una hermosa habitación de aproximadamente 23 m² y un entrepiso de 17 m² en planta, que se puede arreglar según su proyecto. Desde una bonita escalera de cadena se accede a tres bonitos dormitorios de entre 9 y 15 m², una habitación que se puede utilizar como lavadero de unos 6 m², y un baño de + 4,5 m². En la planta superior hay una habitación que se puede utilizar como despacho de + 7 m² y un bonito dormitorio de unos 13 m². La casa incluye un garaje de aproximadamente 18 m², varios sótanos de más de 55 m² y un jardín contiguo decorado con varios árboles frutales. La casa fue reformada con yeso a la cal y materiales naturales. Los suelos originales se han conservado para mantener el carácter auténtico. El amison está equipado con una caldera de gas y un inserto de leña en el salón. La casa está conectada a una fosa séptica que se debe actualizar. La información sobre los riesgos a los que está expuesta esta propiedad está disponible en el sitio web de Georisks: www.georisks.gouv.fr »
Découvrez ce presbytère en pierre et lauze, probable ancienne place forte du hameau, datant du 14e siècle, située sur la commune de Saint-Christophe, à 15 minutes de Decazeville et 30 minutes de Rodez. Vous y trouverez plus de 170 m² habitables de charme, de caractère, d'authenticité, sur 295 m² de terrain. Au premier niveau, la maison se compose d'une entrée de + 4 m², d'un salon très lumineux d'environ 45 m², d'une cuisine de + 6 m² et d'une salle de bain de + 5 m². Du balcon vous pourrez admirer la vue sur la belle campagne vallonnée. Depuis le salon vous accéderez à un demi niveau où se trouve une belle pièce d'environ 23 m² et une mezzanine de 17 m² au sol, pouvant être aménagé selon votre projet. Depuis un bel escalier en chêne vous accéderez à trois belles chambres entre 9 et 15 m², d'une pièce pouvant servir de buanderie d'environ 6 m², et d'une salle de bain de + 4,5 m². Au dernier étage se trouve une pièce pouvant servir de bureau de + 7 m² et une belle chambre d'environ 13 m² . La maison comprend un garage d'environ 18 m², de plusieurs caves de + 55 m² et d'un jardin attenant agrémenté de plusieurs fruitiers. La maison fut rénovée avec des enduits à la chaux et des matériaux naturels. Les planchers d'origine ont été conservés pour garder le cachet authentique. La maison est equipée d'une chaudière à gaz et d'un insert bois dans la pièce de vie. La maison est reliée à une fosse septique à remettre aux normes. Les informations sur les risques auxquels ce bien est exposé sont disponibles sur le site Géorisques : www.georisques.gouv.fr » Les informations sur les risques auxquels ce bien est exposé sont disponibles sur le site Géorisques : www.georisques.gouv.fr »
Scoprite questo presbiterio in pietra e ardesia, dell'antica roccaforte del borgo, risalente al XIV secolo, situato nel comune di Saint-Christophe, a 15 minuti da Decazeville e a 30 minuti da Rodez. Troverai più di 170 m² di spazio abitativo pieno di fascino, carattere e autenticità, su 295 m² di terreno. Al primo livello la casa è composta da un ingresso di + 4 mq, un luminosissimo soggiorno di circa 45 mq, una cucina di + 6 mq ed un bagno di + 5 mq. Dal soggiorno si accede ad un mezzo livello dove si trova una bella sala di circa 23 mq ed un soppalco di 17 mq fuori terra, che può essere allestito secondo il vostro progetto. Da una bella scala a catena si accede a tre belle camere da letto tra i 9 ei 15 mq, un locale adibibile a lavanderia di circa 6 mq, ed un bagno di + 4,5 mq. Al piano superiore si trova un locale adibibile ad ufficio di + 7 mq e una bella camera da letto di circa 13 mq. Completano la casa un garage di circa 18 mq, diverse cantine di oltre 55 mq ed un annesso giardino ornato da diversi alberi da frutto. La casa è stata ristrutturata con intonaco di calce e materiali naturali. I pavimenti originali sono stati conservati per mantenere il carattere autentico. L'amison è dotato di caldaia a gas e inserto a legna nel soggiorno. La casa è collegata ad una fossa settica da mettere a norma. Le informazioni sui rischi a cui è esposto questo immobile sono disponibili sul sito web di Georisks: www.georisks.gouv.fr »
Ontdek deze pastorie van steen en leisteen, afkomstig uit het oude bolwerk van het gehucht, daterend uit de 14e eeuw, gelegen in de stad Saint-Christophe, op 15 minuten van Decazeville en op 30 minuten van Rodez. Op 295 m² grond vindt u ruim 170 m² woonoppervlak vol charme, karakter en authenticiteit. Op het eerste niveau bestaat de woning uit een inkom van + 4 m², een zeer lichtrijke woonkamer van ongeveer 45 m², een keuken van + 6 m² en een badkamer van + 5 m². Vanuit de woonkamer heeft u toegang tot een half niveau waar zich een mooie kamer bevindt van ongeveer 23 m² en een mezzanine van 17 m² op de grond, die kan worden ingericht volgens uw project. Via een prachtige kettingtrap heeft u toegang tot drie mooie slaapkamers tussen de 9 en 15 m², een kamer die gebruikt kan worden als wasruimte van circa 6 m², en een badkamer van + 4,5 m². Op de bovenste verdieping bevindt zich een kamer die gebruikt kan worden als kantoor van +7 m² en een mooie slaapkamer van circa 13 m². De woning beschikt over een garage van circa 18 m², diverse kelders van ruim 55 m² en een aangrenzende tuin versierd met diverse fruitbomen. De woning is gerenoveerd met kalkpleister en natuurlijke materialen. De originele vloeren zijn bewaard gebleven om het authentieke karakter te behouden. De amison is voorzien van een gasboiler en een houtinbouwhaard in de woonkamer. De woning is aangesloten op een op standaard te brengen septic tank. Informatie over de risico's waaraan dit onroerend goed is blootgesteld, is beschikbaar op de website van Georisks: www.georisks.gouv.fr »
Discover this stone and slate presbytery, from the old stronghold of the hamlet, dating from the 14th century, located in the town of Saint-Christophe, 15 minutes from Decazeville and 30 minutes from Rodez. You will find more than 170 m² of living space full of charm, character and authenticity, on 295 m² of land. On the first level, the house consists of an entrance of + 4 m², a very bright living room of approximately 45 m², a kitchen of + 6 m² and a bathroom of + 5 m². From the living room you will access a half level where there is a beautiful room of approximately 23 m² and a mezzanine of 17 m² on the ground, which can be arranged according to your project. From a beautiful chain staircase you will access three beautiful bedrooms between 9 and 15 m², a room that can be used as a laundry room of around 6 m², and a bathroom of + 4.5 m². On the top floor there is a room that can be used as an office of + 7 m² and a beautiful bedroom of around 13 m². The house includes a garage of approximately 18 m², several cellars of more than 55 m² and an adjoining garden decorated with several fruit trees. The house was renovated with lime plaster and natural materials. The original floors have been preserved to keep the authentic character. The amison is equipped with a gas boiler and a wood insert in the living room. The house is connected to a septic tank to be brought up to standard. Information on the risks to which this property is exposed is available on the Georisks website: www.georisks.gouv.fr »
Ссылка:
TXNV-T18055
Страна:
FR
Город:
SAINT CHRISTOPHE VALLON
Почтовый индекс:
12330
Категория:
Жилая
Тип сделки:
Продажа
Тип недвижимости:
Дом
Земельный налог:
67 320 RUB
Площадь:
178 м²
Участок:
295 м²
Комнат:
6
Спален:
4
Ванных:
2
Оборудованная кухня:
Да
Способ отопления:
Газовое
Потребление энергии:
265
Выбросы парниковых газов:
44
Гараж:
1
Балкон:
Да
