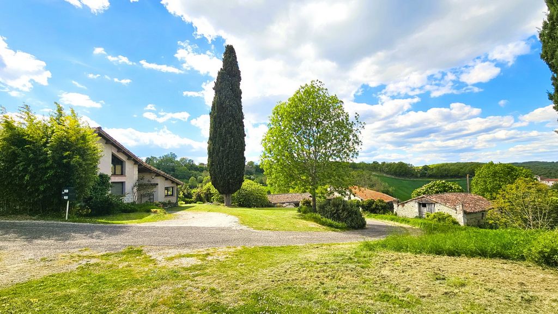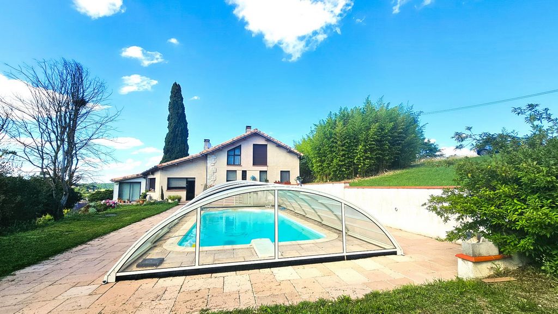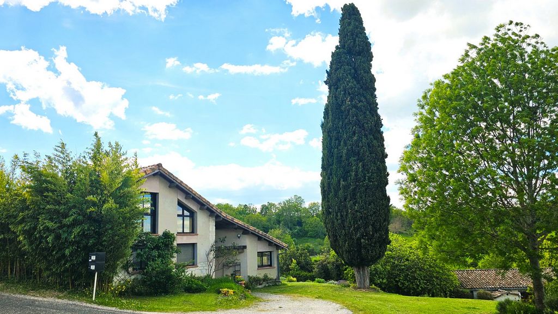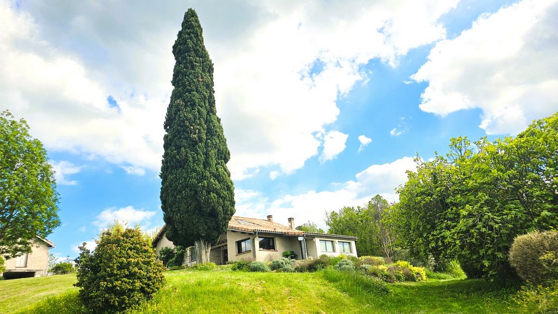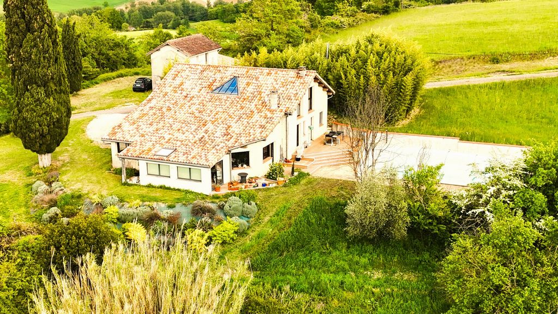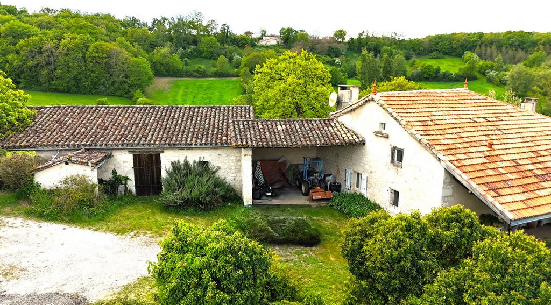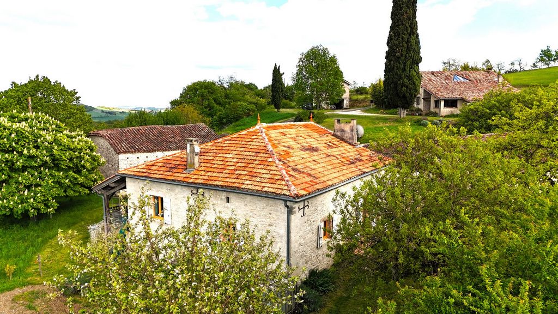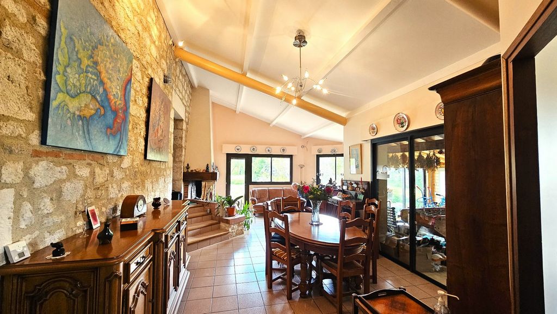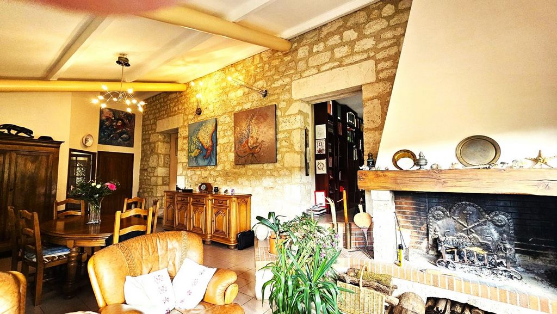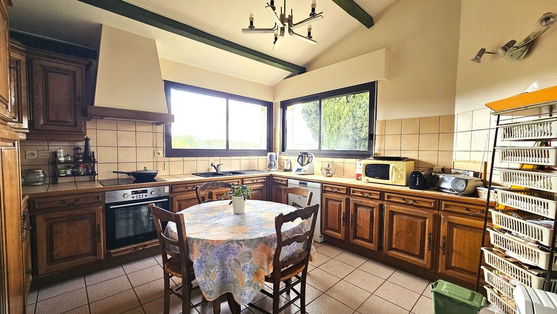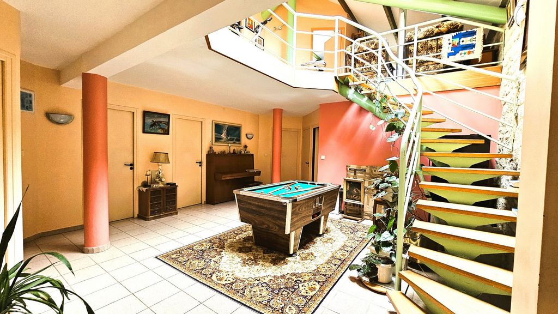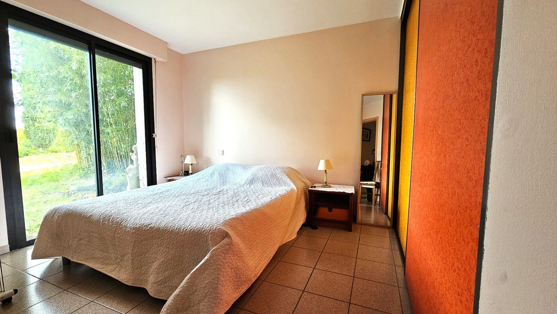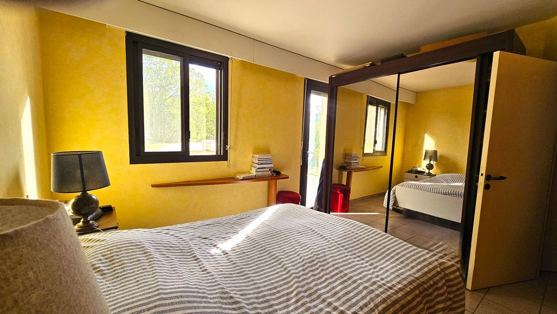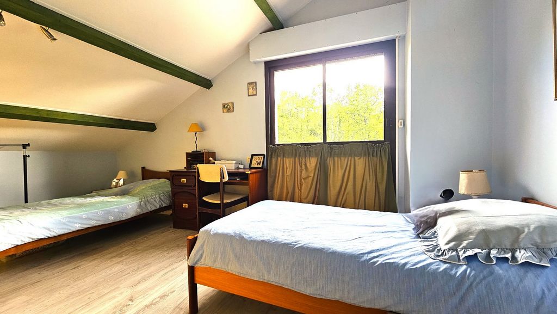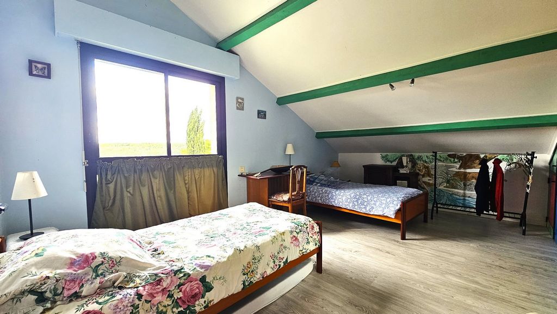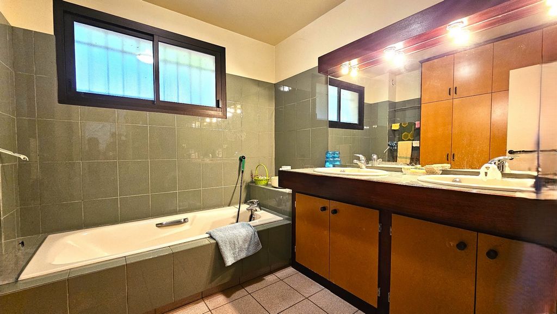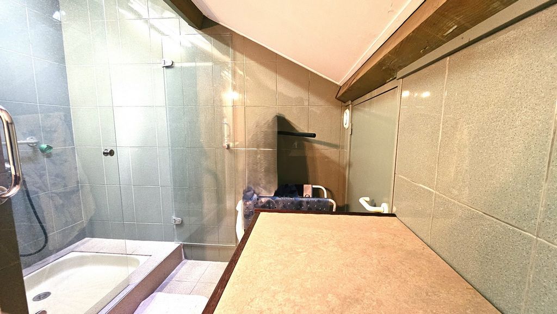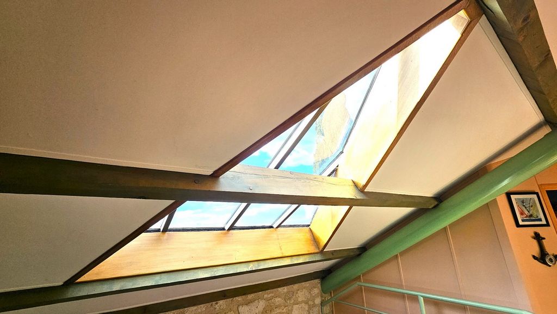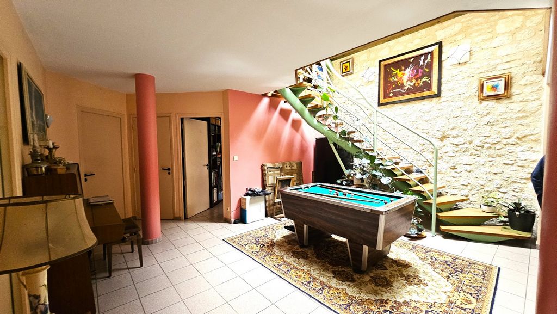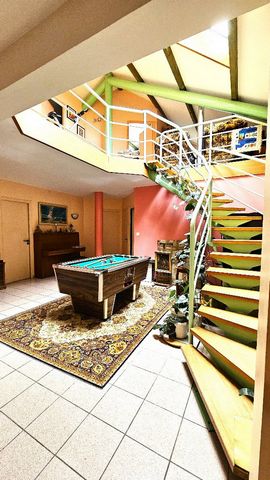53 992 669 RUB
КАРТИНКИ ЗАГРУЖАЮТСЯ...
Кастельно-Монтратье - Дом на продажу
54 610 905 RUB
Дом (Продажа)
Ссылка:
TXNV-T17958
/ 12023344542
The property is located on more than 10 hectares in a peaceful setting surrounded by nature. The main house of 220 m², an architect-designed house from the late 1980s, offers superb views of the rolling countryside. On the ground floor, it has a living-dining room with a beautiful fireplace, a large kitchen, a billiards room perfect for your evenings of relaxation and entertainment, a bright veranda with its bay windows, an office , a bathroom, toilet and two bedrooms open to the outside, as well as several technical rooms. We find ourselves with open and bright spaces which invite conviviality. Upstairs, 3 additional bedrooms, a bathroom, toilet, a laundry-dressing room as well as a beautiful office-living room space. The best comfort criteria are required: underfloor heating with heat pump. (class B diagnostics) Outside at the back of the house is a 10 m by 4 swimming pool with a motorized dome for extended use out of season a pleasant terrace and tiled beaches complete its comfort. At the entrance to the road a small two-story house is currently used as a garage, extended by an impressive carport. Finally, a second stone house, authentic and restored, located 25 m below the main house, is rented as a cottage for the year. It is made up of 90 m² of a living room-kitchen with fireplace, 2 bedrooms, a bathroom, toilet, as well as a cellar and 2 terraces. There is also a stone outbuilding with 4 workshop rooms in good condition, a registered barn to restore, and above all among these 10 ha a shaded spring that has never dried up and 4 ha of wood to heat you. This property is very attractive with many interesting features. It offers a perfect escape from the hustle and bustle of the city.
Показать больше
Показать меньше
La propiedad está ubicada en más de 10 hectáreas en un entorno tranquilo rodeado de naturaleza. La casa principal de 220 m², una casa diseñada por un arquitecto de finales de los años 80, ofrece magníficas vistas al paisaje ondulado. En la planta baja, dispone de salón-comedor con una bonita chimenea, una amplia cocina, una sala de billar perfecta para sus veladas de relax y entretenimiento, un luminoso porche con sus ventanales, un despacho, un baño, un aseo y dos dormitorios abiertos al exterior, así como varias salas técnicas. Nos encontramos con espacios abiertos y luminosos que invitan a la convivencia. Arriba, 3 dormitorios adicionales, un baño, aseo, lavadero-vestidor y un bonito salón-oficina. Se requieren los mejores criterios de confort: calefacción por suelo radiante con bomba de calor. (diagnóstico clase B) En el exterior, en la parte trasera de la casa, hay una piscina de 10 m por 4 con cúpula motorizada para uso prolongado fuera de temporada una agradable terraza y playas de azulejos completan su confort. A la entrada de la carretera, una pequeña casa de dos plantas se utiliza actualmente como garaje, ampliada por una impresionante cochera. Por último, se alquila como cabaña para el año una segunda casa de piedra, auténtica y restaurada, situada 25 m debajo de la casa principal. Se compone de 90 m² distribuidos en salón-cocina con chimenea, 2 habitaciones, baño, aseo, además de bodega y 2 terrazas. También hay una dependencia de piedra con 4 talleres en buen estado, un granero registrado para restaurar y, sobre todo, entre estas 10 ha un manantial sombreado que nunca se ha secado y 4 ha de leña para calentarse. Esta propiedad es muy atractiva con muchas características interesantes. Ofrece un escape perfecto del ajetreo y el bullicio de la ciudad.
La propriété est située sur plus de 10 hectares dans un cadre paisible en pleine nature. La maison principale sur 220 m², une maison d'architecte de la fin des années 80 offre de superbes vues sur la campagne vallonnée. Au rdc, elle dispose d'un salon-salle à manger avec une belle cheminée, une grande cuisine, une salle de billard parfaite pour vos soirées de détente et de divertissement, d'une véranda lumineuse avec ses baies vitrées, d'un bureau, d'une salle de bain, wc et de deux chambres ouvertes sur l'extérieur, ainsi que plusieurs pièces techniques. On se trouve avec des espaces ouverts et lumineux qui invitent à la convivialité. A l'étage, 3 chambres supplémentaires, une salle d'eau, wc, une lingerie-dressing room ainsi qu'un bel espace bureau-salon. Les meilleurs critères de confort sont requis: chauffage au sol avec pompe à chaleur ( classé B diagnostics) qui en font un logement extrèmement performant. A l'extérieur sur l'arrière de la maison se trouve une piscine de 10 m par 4 avec un dôme motorisé pour une utilisation prolongée hors saison une agréable terrasse et les plages carrelées complètent son confort. A l'entrée du chemin une petite maison à étage sert actuellement de garage, prolongée par un impressionnant carport. Enfin une seconde maison de pierres , authentique et restaurée, située à 25 m en-dessous de la maison principale, est louée en gîte à l'année. Elle est constituée sur 90 m² d'un séjour-cuisine avec âtre, 2 chambres, une salle d'eau, wc, ainsi qu'une cave et 2 terrasses. Il ya aussi une dépendance en pierres avec 4 pièces atelier en bon état, une grange cadastrée à restaurer, et surtout parmi ces 10 ha une source ombragée jamais tarie et 4 ha de bois pour vous chauffer. Cette propriété est très attrayante avec beaucoup de caractéristiques intéressantes. Elle offre une évasion parfaite de l'agitation de la ville. Les informations sur les risques auxquels ce bien est exposé sont disponibles sur le site Géorisques : www.georisques.gouv.fr »
La proprietà si trova su più di 10 ettari in un ambiente tranquillo immerso nella natura. La casa principale di 220 m², una casa progettata da un architetto della fine degli anni '80, offre una splendida vista sulla campagna ondulata. Al piano terra dispone di un soggiorno-pranzo con un bellissimo camino, un'ampia cucina, una sala biliardo perfetta per le vostre serate di relax e divertimento, una luminosa veranda con le sue vetrate, un ufficio, un bagno, wc e due camere da letto aperte verso l'esterno, oltre a diversi locali tecnici. Ci troviamo con spazi aperti e luminosi che invitano alla convivialità. Al piano superiore ci sono altre 3 camere da letto, un bagno, una toilette, una lavanderia-spogliatoio e un bellissimo spazio ufficio-soggiorno. Sono richiesti i migliori criteri di comfort: riscaldamento a pavimento con pompa di calore. (diagnostica di classe B) All'esterno, sul retro della casa, c'è una piscina di 10 metri per 4 con cupola motorizzata per un uso prolungato fuori stagione una piacevole terrazza e spiaggette piastrellate ne completano il comfort. All'imbocco della strada una piccola casa su due piani è attualmente adibita a garage, ampliata da un imponente posto auto coperto. Infine, una seconda casa in pietra, autentica e restaurata, situata 25 m sotto la casa principale, viene affittata come cottage per l'anno. Si compone di 90 mq di soggiorno-cucina con camino, 2 camere da letto, un bagno, wc, oltre ad una cantina e 2 terrazzi. C'è anche un annesso in pietra con 4 locali laboratorio in buone condizioni, un fienile catasto da ristrutturare e soprattutto tra questi 10 ha una sorgente ombreggiata e mai seccata e 4 ha di bosco per riscaldarvi. Questa proprietà è molto attraente con molte caratteristiche interessanti. Offre una perfetta fuga dal trambusto della città.
De woning is gelegen op ruim 10 hectare in een rustige omgeving midden in de natuur. Het hoofdhuis van 220 m², een onder architectuur gebouwde woning uit eind jaren 80, biedt een prachtig uitzicht op het glooiende landschap. Op de begane grond heeft het een woon-eetkamer met een prachtige open haard, een grote keuken, een biljartkamer, perfect voor uw avonden vol ontspanning en vermaak, een lichte veranda met erkers, een kantoor, een badkamer, toilet en twee slaapkamers open naar buiten, evenals verschillende technische ruimtes. We bevinden ons in open en lichte ruimtes die uitnodigen tot gezelligheid. Boven, 3 extra slaapkamers, een badkamer, toilet, een was-kleedkamer en een prachtige kantoor-woonkamer. De beste comfortcriteria zijn vereist: vloerverwarming met warmtepomp. (diagnostiek klasse B) Buiten aan de achterkant van het huis bevindt zich een zwembad van 10 bij 4 meter met een gemotoriseerde koepel voor langdurig gebruik buiten het seizoen een aangenaam terras en betegelde stranden maken het comfort compleet. Bij de ingang van de weg staat een klein huis van twee verdiepingen dat momenteel wordt gebruikt als garage, uitgebreid met een indrukwekkende carport. Ten slotte wordt een tweede stenen huis, authentiek en gerestaureerd, gelegen 25 m onder het hoofdgebouw, voor een jaar als huisje verhuurd. Het bestaat uit 90 m² woonkamer-keuken met open haard, 2 slaapkamers, een badkamer, toilet, evenals een kelder en 2 terrassen. Er is ook een stenen bijgebouw met 4 werkplaatsruimtes in goede staat, een geregistreerde schuur om te restaureren, en vooral 10 ha een schaduwrijke bron die nooit is opgedroogd en 4 ha hout om je te verwarmen. Deze woning is zeer aantrekkelijk met veel interessante kenmerken. Het biedt een perfecte ontsnapping aan de drukte van de stad.
The property is located on more than 10 hectares in a peaceful setting surrounded by nature. The main house of 220 m², an architect-designed house from the late 1980s, offers superb views of the rolling countryside. On the ground floor, it has a living-dining room with a beautiful fireplace, a large kitchen, a billiards room perfect for your evenings of relaxation and entertainment, a bright veranda with its bay windows, an office , a bathroom, toilet and two bedrooms open to the outside, as well as several technical rooms. We find ourselves with open and bright spaces which invite conviviality. Upstairs, 3 additional bedrooms, a bathroom, toilet, a laundry-dressing room as well as a beautiful office-living room space. The best comfort criteria are required: underfloor heating with heat pump. (class B diagnostics) Outside at the back of the house is a 10 m by 4 swimming pool with a motorized dome for extended use out of season a pleasant terrace and tiled beaches complete its comfort. At the entrance to the road a small two-story house is currently used as a garage, extended by an impressive carport. Finally, a second stone house, authentic and restored, located 25 m below the main house, is rented as a cottage for the year. It is made up of 90 m² of a living room-kitchen with fireplace, 2 bedrooms, a bathroom, toilet, as well as a cellar and 2 terraces. There is also a stone outbuilding with 4 workshop rooms in good condition, a registered barn to restore, and above all among these 10 ha a shaded spring that has never dried up and 4 ha of wood to heat you. This property is very attractive with many interesting features. It offers a perfect escape from the hustle and bustle of the city.
Das Anwesen liegt auf mehr als 10 Hektar in ruhiger Lage inmitten der Natur. Das 220 m² große Haupthaus, ein Architektenhaus aus den späten 1980er Jahren, bietet einen herrlichen Blick auf die hügelige Landschaft. Im Erdgeschoss verfügt es über ein Wohn-Esszimmer mit einem schönen Kamin, eine große Küche, ein Billardzimmer, das sich perfekt für Ihre Abende voller Entspannung und Unterhaltung eignet, eine helle Veranda mit Erkerfenstern, ein Büro, ein Badezimmer, eine Toilette und zwei nach außen offene Schlafzimmer sowie mehrere Technikräume. Wir verfügen über offene und helle Räume, die zur Geselligkeit einladen. Im Obergeschoss befinden sich 3 weitere Schlafzimmer, ein Badezimmer, eine Toilette, ein Wasch- und Ankleidezimmer sowie ein schöner Büro-Wohnbereich. Beste Komfortkriterien sind gefragt: Fußbodenheizung mit Wärmepumpe. (Diagnose der Klasse B) Draußen auf der Rückseite des Hauses befindet sich ein 10 x 4 m großes Schwimmbad mit einer motorisierten Kuppel zur längeren Nutzung außerhalb der Saison Eine angenehme Terrasse und geflieste Strände runden den Komfort ab. Am Eingang zur Straße wird derzeit ein kleines zweistöckiges Haus als Garage genutzt, erweitert durch einen eindrucksvollen Carport. Schließlich wird ein zweites authentisches und restauriertes Steinhaus, das 25 m unterhalb des Haupthauses liegt, als Ferienhaus für ein Jahr vermietet. Es besteht aus 90 m² Wohnküche mit Kamin, 2 Schlafzimmern, einem Badezimmer, einer Toilette sowie einem Keller und 2 Terrassen. Es gibt auch ein Nebengebäude aus Stein mit 4 Werkstatträumen in gutem Zustand, eine eingetragene Scheune zum Restaurieren und vor allem 10 ha, eine schattige Quelle, die nie ausgetrocknet ist, und 4 ha Holz zum Heizen. Diese Immobilie ist sehr attraktiv und verfügt über viele interessante Merkmale. Es bietet einen perfekten Rückzugsort vom Trubel der Stadt.
Ссылка:
TXNV-T17958
Страна:
FR
Город:
CASTELNAU MONTRATIER
Почтовый индекс:
46170
Категория:
Жилая
Тип сделки:
Продажа
Тип недвижимости:
Дом
Земельный налог:
224 626 RUB
Площадь:
220 м²
Участок:
107 244 м²
Комнат:
10
Спален:
5
Ванных:
1
Туалетов:
2
Этажей:
1
Оборудованная кухня:
Да
Способ отопления:
Солнечное
Потребление энергии:
89
Выбросы парниковых газов:
2
Бассейн:
Да
Терасса:
Да
ПОХОЖИЕ ОБЪЯВЛЕНИЯ
ЦЕНЫ ЗА М² НЕДВИЖИМОСТИ В СОСЕДНИХ ГОРОДАХ
| Город |
Сред. цена м2 дома |
Сред. цена м2 квартиры |
|---|---|---|
| Каор | 200 546 RUB | - |
| Тарн и Гаронна | 214 805 RUB | - |
| Муассак | 143 004 RUB | - |
| Прейсак | 196 595 RUB | - |
| Пюи-л'Евек | 167 985 RUB | - |
| Кастельсарразен | 169 325 RUB | - |
| Фюмель | 124 709 RUB | - |
| Гурдон | 153 538 RUB | - |
| Вильфранш-де-Руэрг | 136 877 RUB | - |
| Юг-Пиренеи | 218 347 RUB | 414 129 RUB |
| Гайак | 202 280 RUB | - |
| Ле Пасаж | 202 599 RUB | - |
