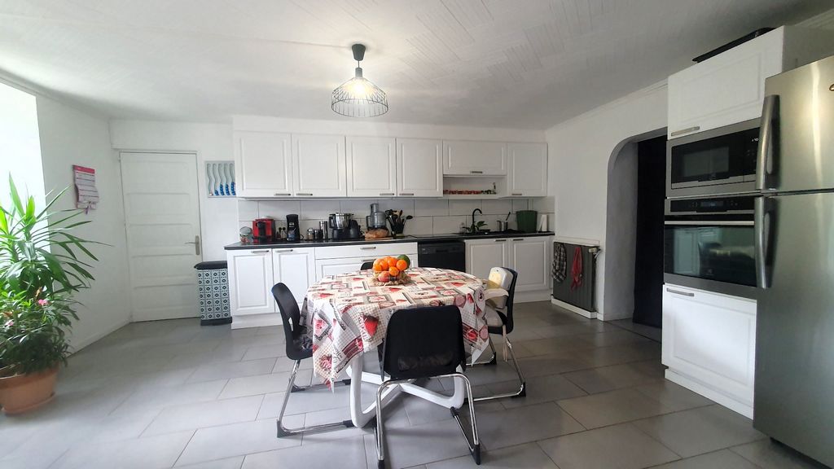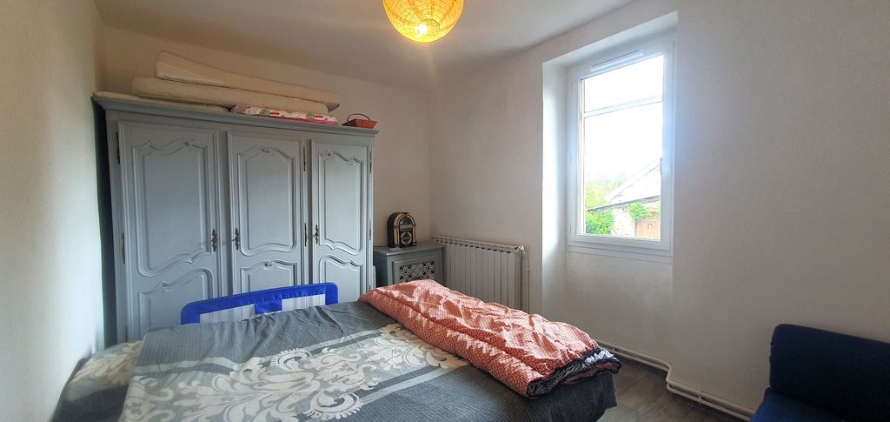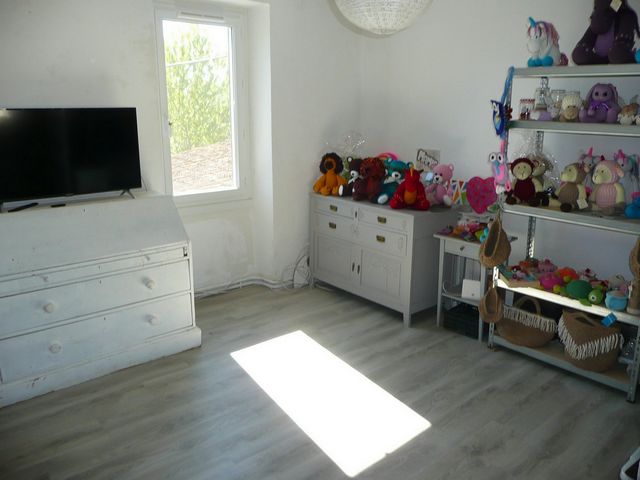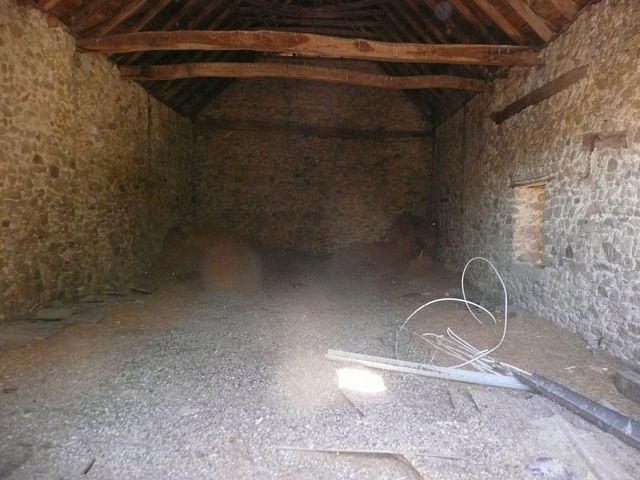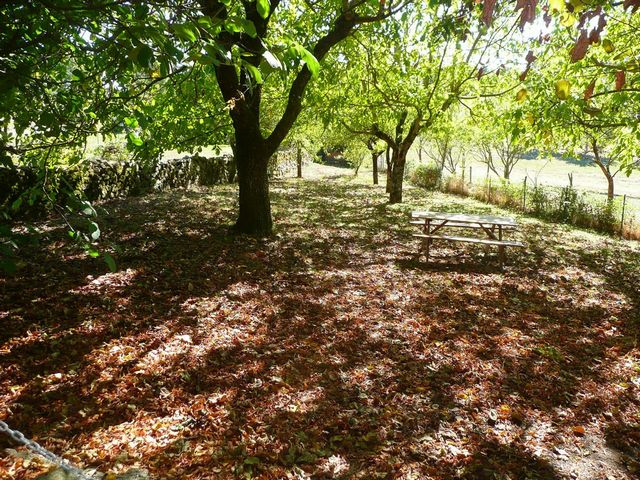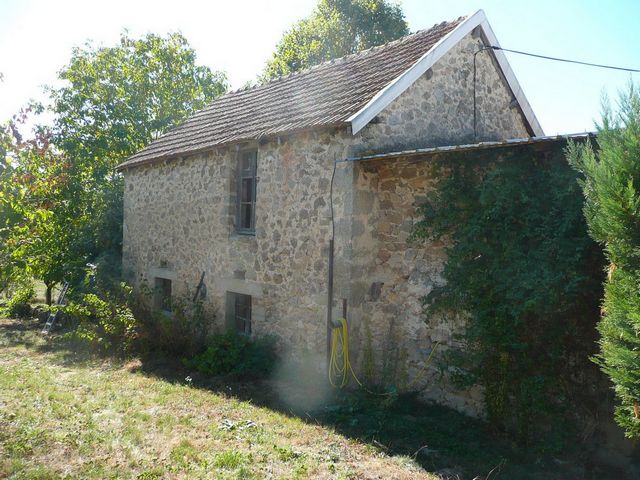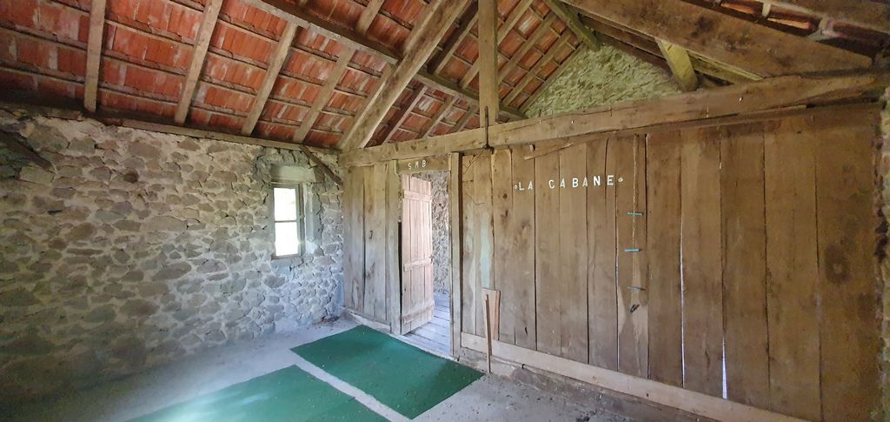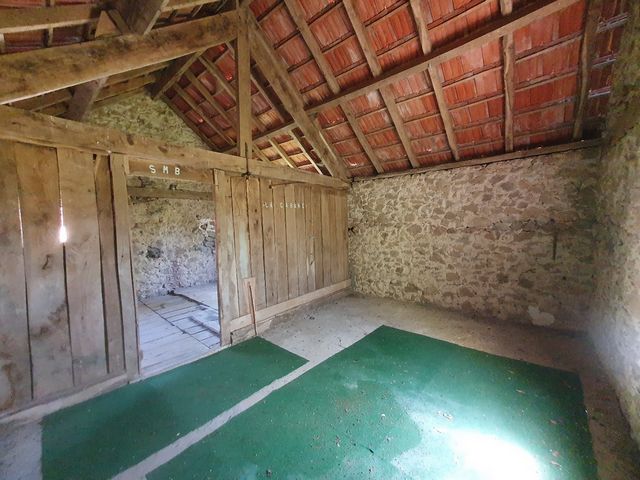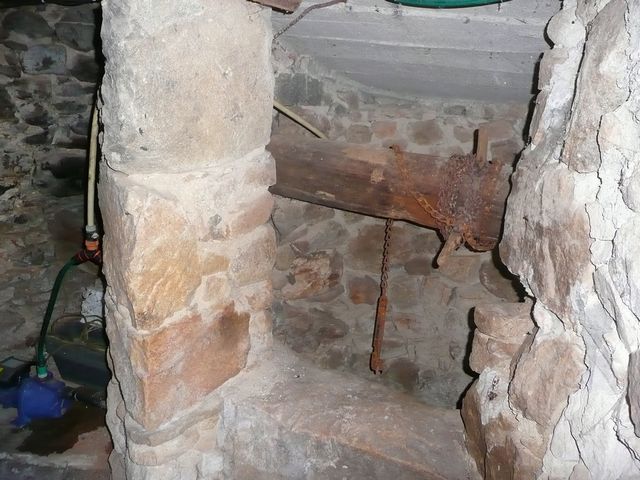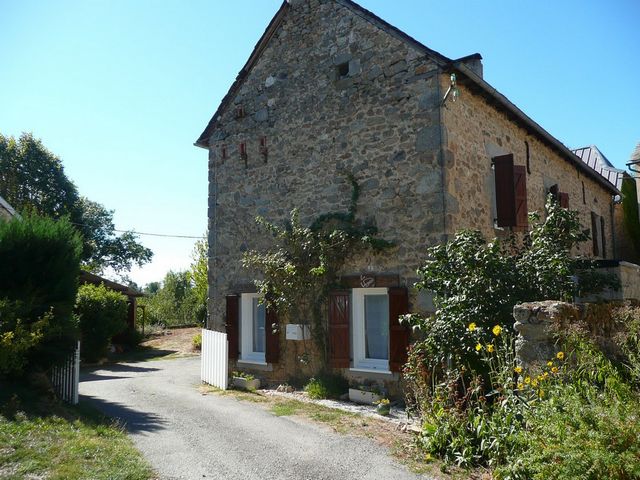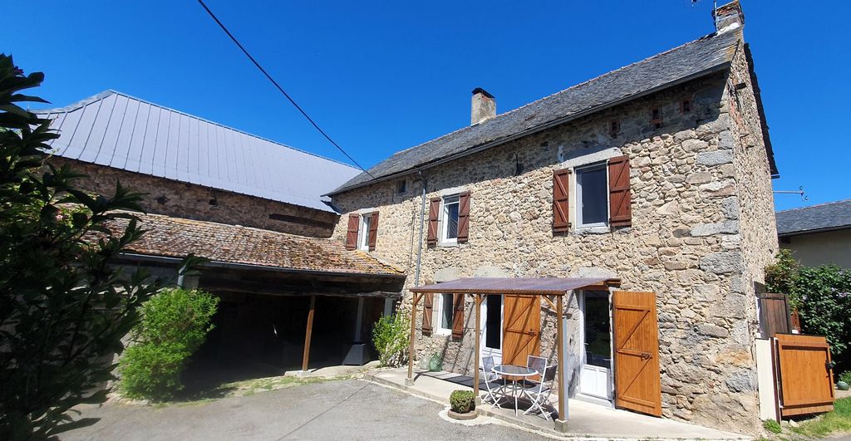КАРТИНКИ ЗАГРУЖАЮТСЯ...
Дом (Продажа)
Ссылка:
TXNV-T17797
/ 1202079893
Selection Habitat are pleased to present this stone corps de ferme situated in a small hamlet located in the commune of Saint Salvadou less than 15 minutes from Villefranche de Rouergue. Recently renovated, the house offers 124m² of living space with a number of outbuildings that could be developed further for accommodation or used for other purposes. The house is set in 1750m² of land with a garden divided by a stone wall that overlooks open countryside. The house comprises: Ground Floor: A large modern kitchen dining room of 22m² leading directly into the salon of 19m². Leading off the kitchen is a utility room, a downstairs shower room and toilet and a large boiler room/ storage space of 24m² that could be converted into living space. First Floor: A corridor leads to four bedrooms of 17m², 11m², 10m² and 10m² with a large bathroom of 10m² with toilet. Second Floor: A very large, unconverted but insulated attic space. Dependencies: A large barn of 188m² over two floors, a lean to converted into an outside lounge, a closed garage of 16m². A separate dependency of 82m² over two floors that incorporates a well and could be converted into accommodation with a possible separate entrance. Finally, a lean to of 35m²: With the number of dependencies and the renovated house this property offers a number of possibilities for families wishing to live in a rural setting.
Показать больше
Показать меньше
Ce corps de ferme en pierre est situé dans un petit hameau à moins de 15 minutes de Villefranche de Rouergue. Récemment rénovée, la maison offre 124m² de surface habitable avec un certain nombre de dépendances qui pourraient offrir plus d'espace de vie ou utilisées à d'autres fins. La maison est située sur un terrain de 1750m² avec un jardin divisé par un mur en pierre qui donne sur la campagne ouverte. La maison comprend : Rez-de-chaussée : une grande cuisine moderne, salle à manger de 22m² menant directement au salon de 19m². En sortant de la cuisine, se trouve une buanderie, une salle d'eau et des toilettes. Il y a aussi une grande chaufferie/espace de stockage de 24m² qui pourrait être aménagée en espace de vie. Premier étage : un couloir mène à quatre chambres de 17m², 11m², 10m² et 10m², mais aussi une grande salle de bain de 10m² avec toilettes. Deuxième étage : un très grand grenier, non amenagé mais isolé. Dépendances : une grande grange de 188m² sur deux étages, un appentis aménagé en salon extérieur, un garage fermé de 16m². Une dépendance séparée de 82m² sur deux niveaux, qui dispose d'un puits et pourrait être aménagée en gîte avec une entrée séparée. Contre ce bâtiment se trouve un appentis de 35m². Cette propriété offre ainsi de nombreuses possibilités pour une famille souhaitant vivre dans un environnement rural. Les informations sur les risques auxquels ce bien est exposé sont disponibles sur le site Géorisques : www.georisques.gouv.fr » Les informations sur les risques auxquels ce bien est exposé sont disponibles sur le site Géorisques : www.georisques.gouv.fr »
Selection Habitat are pleased to present this stone corps de ferme situated in a small hamlet located in the commune of Saint Salvadou less than 15 minutes from Villefranche de Rouergue. Recently renovated, the house offers 124m² of living space with a number of outbuildings that could be developed further for accommodation or used for other purposes. The house is set in 1750m² of land with a garden divided by a stone wall that overlooks open countryside. The house comprises: Ground Floor: A large modern kitchen dining room of 22m² leading directly into the salon of 19m². Leading off the kitchen is a utility room, a downstairs shower room and toilet and a large boiler room/ storage space of 24m² that could be converted into living space. First Floor: A corridor leads to four bedrooms of 17m², 11m², 10m² and 10m² with a large bathroom of 10m² with toilet. Second Floor: A very large, unconverted but insulated attic space. Dependencies: A large barn of 188m² over two floors, a lean to converted into an outside lounge, a closed garage of 16m². A separate dependency of 82m² over two floors that incorporates a well and could be converted into accommodation with a possible separate entrance. Finally, a lean to of 35m²: With the number of dependencies and the renovated house this property offers a number of possibilities for families wishing to live in a rural setting.
Ссылка:
TXNV-T17797
Страна:
FR
Город:
LE BAS SEGALA
Почтовый индекс:
12200
Категория:
Жилая
Тип сделки:
Продажа
Тип недвижимости:
Дом
Подтип недвижимости:
Ферма
Земельный налог:
39 770 RUB
Площадь:
124 м²
Участок:
1 752 м²
Комнат:
6
Спален:
4
Ванных:
1
Туалетов:
2
Этажей:
2
Оборудованная кухня:
Да
Состояние:
Хорошее
Способ отопления:
Электрическое
Потребление энергии:
273
Выбросы парниковых газов:
70
Парковка:
1
Гараж:
1
Терасса:
Да



