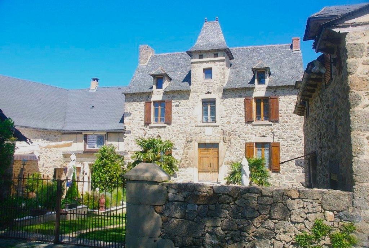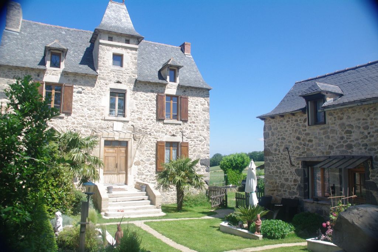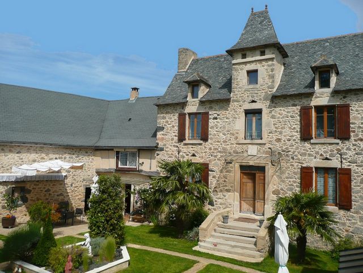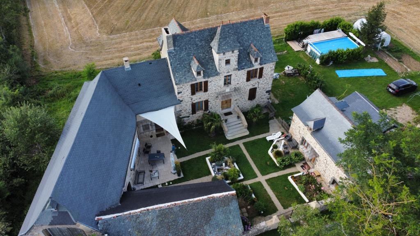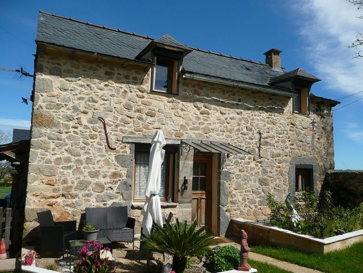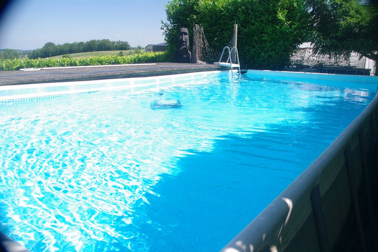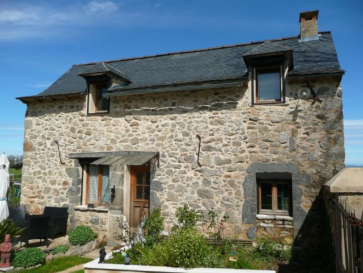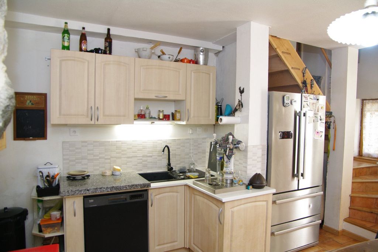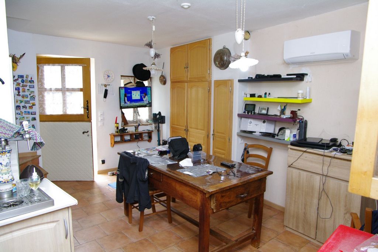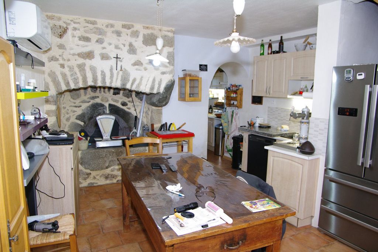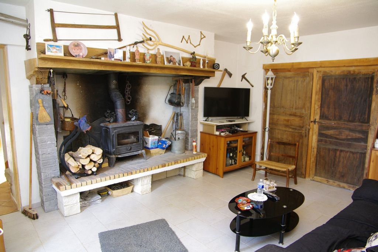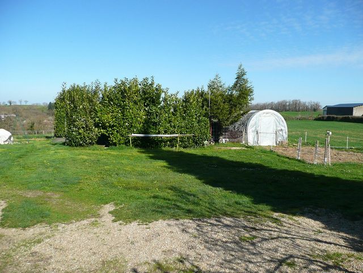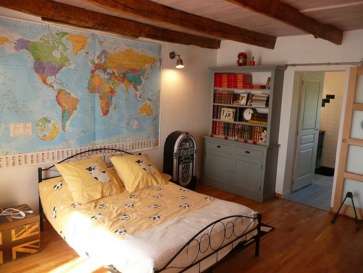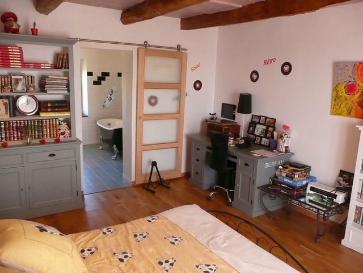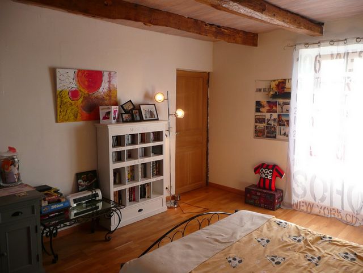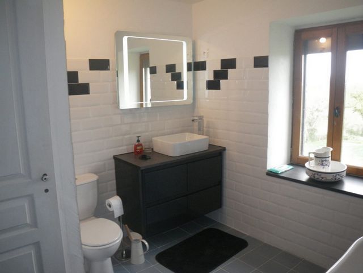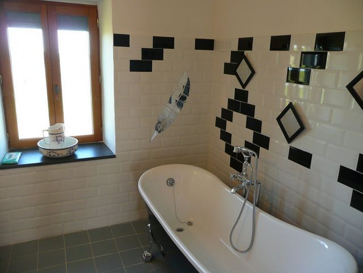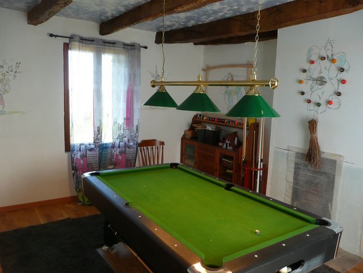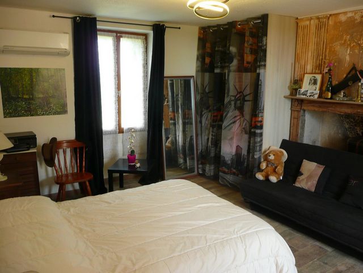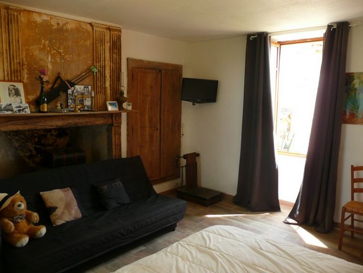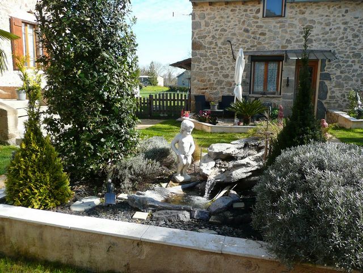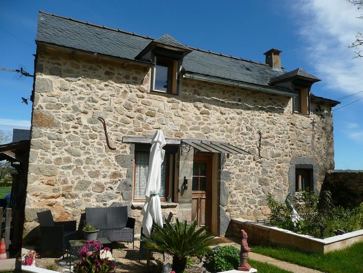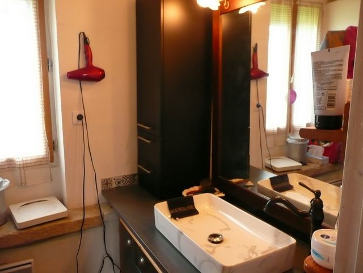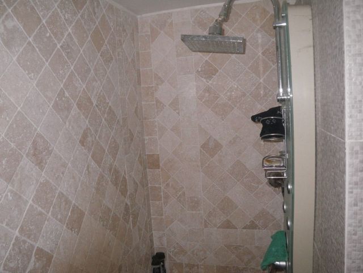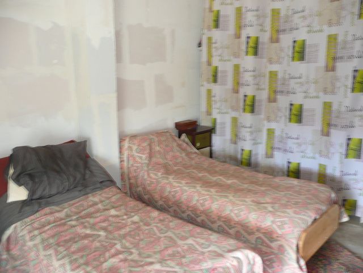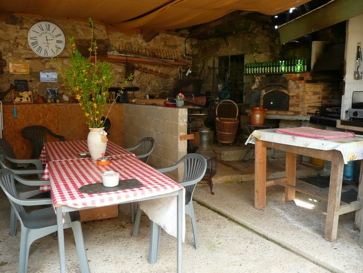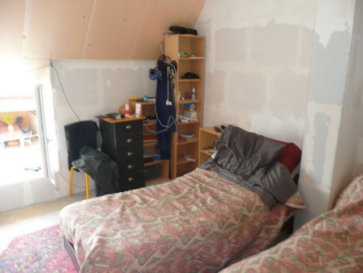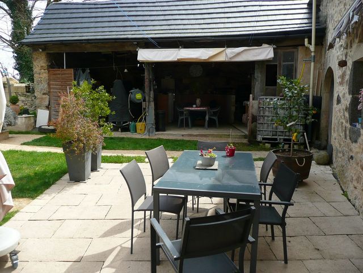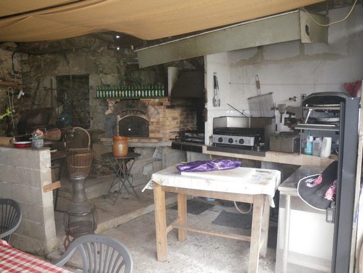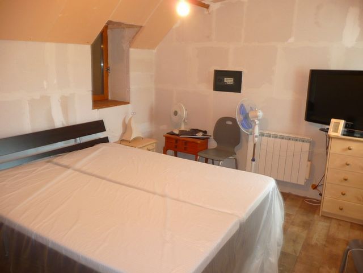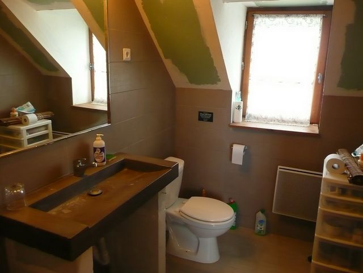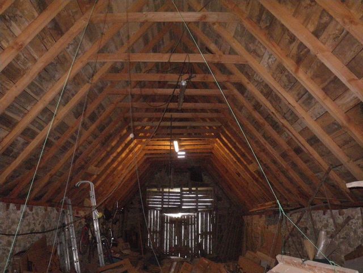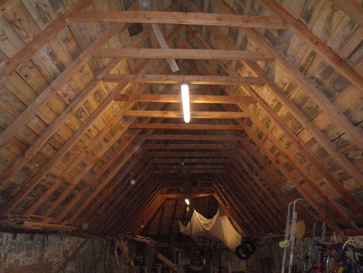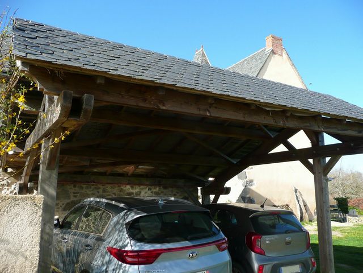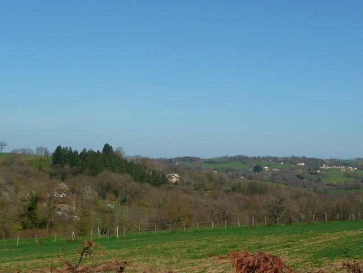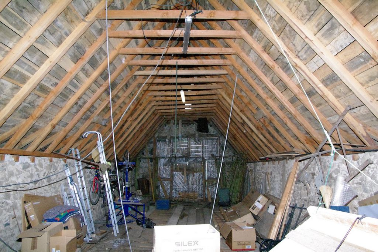КАРТИНКИ ЗАГРУЖАЮТСЯ...
Дом (Продажа)
Ссылка:
TXNV-T17671
/ 12020342780
Selection Habitat are pleased to present this large, character farmhouse with outbuildings, typical of the Rouergue region, less than 10 km from Villefranche de Rouergue in the commune of Maleville. The house has been completely renovated from a ruin. In buying this ruin, which had been unoccupied for decades, the owners wanted to save a building from the Aveyron heritage. It now offers 166 m² of living space, an outbuilding, a barn and a lean-to on 2,000 m² of land, including an above-ground swimming pool measuring 7.32 m x 3.46 m with a 15 m² raised wooden deck. Surrounded by open farmland, the property offers panoramic views in all directions. The configuration of the buildings creates an intimate courtyard with outdoor terraces and water features, ideal for relaxing outdoors. The house comprises: Ground floor: A large fitted kitchen of 25m² which leads via a small staircase to the main living room with fireplace , a shower room, the entrance hall and a bedroom of 20m². The main central staircase leads to two large bedrooms, one with an en-suite bathroom, the other currently used as a games room with a pool table. Above the kitchen, it gives access to another 20m² room with a separate toilet. The main house also has a 40m² attic that has been partially converted. A cellar covers the entire surface area of the house, The two-storey outbuildings comprise a bedroom and a bathroom on the first floor, a lounge and a kitchen on the ground floor for a total living area of 49m². Lining, electrics, plumbing, tiling and earthenware have been completed on the first floor. Electricity and tiling have been completed on the ground floor, but additional insulation is still required. The water and electricity supplies are independent and could be rented out. (Gîtes) In the barn, there is currently a 50m² workshop. A storeroom, a staircase to go upstairs, a 12 m² room currently used as a music studio, upstairs a 90 m² space is available for conversion. Opposite the house and connected to the barn is a 45 m² lean-to converted into an outdoor kitchen with dining area and half a wood store. A 25 m² carport. The property complies with all modern standards including heat pumps (under guarantee), a wood-burning stove, an electric gate for vehicle access and a well. All the electrical circuits are protected by circuit breakers and 30mA differentials, the house had never been supplied with electricity so, for a definitive supply from EDF a validation from (CONSUEL) was obtained, For greater comfort, the wooden beams and wooden floors were replaced by concrete floors on the ground and first floors. The timbers of the house, outbuilding and barn (rafters, coyaux) are Douglas fir. The septic tank has been approved by the relevant authorities, There is still some finishing and decoration work to be done in certain rooms and in the guest house, but the property represents an ideal location for a couple or family wishing to live in comfort while being in the countryside. Between the outbuilding and the first floor of the barn, which has access from both inside and outside, additional revenue potential could be envisaged, including a gîte and the 90 m² barn for a banqueting hall. Translated with DeepL.com (free version)
Показать больше
Показать меньше
Nous avons le plaisir de vous présenter cette grande ferme de caractère typique du Rouergue avec dépendances , à moins de 10 km de Villefranche de Rouergue sur la commune de Maleville. La maison a été entièrement rénovée à partir d'une ruine ,En achetant cette ruine inoccupée depuis des décennies les propriétaires ont voulu sauver une construction du patrimoine Aveyronnais . Elle offre désormais 166m² d'espace habitable, une dépendance, une grange, un appentis sur un terrain de 2 000 m² comprenant une piscine hors sol 7,32m x 3,46m avec une terrasse en bois de 15 m² surélevée et entourée de terres agricoles ouvertes, la propriété offre une vue panoramique dans toutes les directions. La configuration des bâtiments crée une cour intime avec des terrasses extérieures et des jeux d'eau, ce qui est idéal pour se détendre à l'extérieur. La maison comprend: Au Rez-de-chaussée: Une grande cuisine équipée de 25m² qui mène par un petit escalier au salon principal avec cheminée , une salle d'eau, le hall d'entrée et une chambre de 20m². L'escalier central principal mène à deux grandes chambres, l 'une avec une salle de bain attenante, l'autre étant actuellement utilisée comme salle de jeux avec une table de billard. Au-dessus de la cuisine, il donne accès à une autre pièce de 20m² avec des toilettes séparées. La maison principale dispose également d'un grenier de 40m² qui a été partiellement aménagé. Un cave sur toute la surface de la maison, Les dépendances de deux niveaux comprenant une chambre et une salle de bain, à l'étage, un salon et une cuisine au RdC pour une surface habitable totale de 49m². La doublage, l'électricité, la plomberie, le carrelage, et la faïence sont terminés à l' étage. Au RdC L'électricité et le carrelage sont terminés, un complément d'isolation reste à faire, L'alimentation en eau et en électricité sont indépendants pour éventuellement mise en location. (Gîtes) Dans la grange, actuellement un atelier de 50m². Un cellier ,un escalier pour monter à l'étage , une pièce de 12 m² actuellement studio musique, à l'étage un espace de 90 m² est disponible pour tout aménagement. En face de la maison et relié à la grange se trouve un appentis 45m² aménagé en cuisine extérieure avec coin repas et sur moitié réserve de bois. Un abri voiture de 25m². La propriété est conforme à toutes les normes modernes les pompes à chaleur,(sous garantie ) un poêle à bois, Il y a un portail électrique pour l'accès des véhicules , un puits. Tous les circuits électriques sont protégés par des disjoncteurs et des différentiels 30mA, la maison n'avait jamais été alimenté en électricité donc, pour un alimentation définitive d' EDF une validation du (CONSUEL) a été obtenue, Pour plus de confort les poutres bois et plancher bois ont été remplacer par des plancher béton au RDC et à l'étage. Les pièces de bois des charpentes de la maison de la dépendance et de la grange ( chevrons, coyaux ) en Douglas. La fosse septique est validée par les services compétant, Il reste néanmoins quelques travaux de finition et de décoration à effectuer dans certaines pièces et dans la maison d'amis, mais la propriété représente un lieu idéal pour un couple ou une famille souhaitant vivre dans le confort tout en étant à la campagne. Entre la dépendance et l'étage de la grange qui a un accès par l'intérieur et part l'extérieur des possibilités de revenue complémentaire peut être envisagé, ( un gîte et la grange de 90 m2 pour une salle de banquet). Les informations sur les risques auxquels ce bien est exposé sont disponibles sur le site Géorisques : www.georisques.gouv.fr »
Selection Habitat are pleased to present this large, character farmhouse with outbuildings, typical of the Rouergue region, less than 10 km from Villefranche de Rouergue in the commune of Maleville. The house has been completely renovated from a ruin. In buying this ruin, which had been unoccupied for decades, the owners wanted to save a building from the Aveyron heritage. It now offers 166 m² of living space, an outbuilding, a barn and a lean-to on 2,000 m² of land, including an above-ground swimming pool measuring 7.32 m x 3.46 m with a 15 m² raised wooden deck. Surrounded by open farmland, the property offers panoramic views in all directions. The configuration of the buildings creates an intimate courtyard with outdoor terraces and water features, ideal for relaxing outdoors. The house comprises: Ground floor: A large fitted kitchen of 25m² which leads via a small staircase to the main living room with fireplace , a shower room, the entrance hall and a bedroom of 20m². The main central staircase leads to two large bedrooms, one with an en-suite bathroom, the other currently used as a games room with a pool table. Above the kitchen, it gives access to another 20m² room with a separate toilet. The main house also has a 40m² attic that has been partially converted. A cellar covers the entire surface area of the house, The two-storey outbuildings comprise a bedroom and a bathroom on the first floor, a lounge and a kitchen on the ground floor for a total living area of 49m². Lining, electrics, plumbing, tiling and earthenware have been completed on the first floor. Electricity and tiling have been completed on the ground floor, but additional insulation is still required. The water and electricity supplies are independent and could be rented out. (Gîtes) In the barn, there is currently a 50m² workshop. A storeroom, a staircase to go upstairs, a 12 m² room currently used as a music studio, upstairs a 90 m² space is available for conversion. Opposite the house and connected to the barn is a 45 m² lean-to converted into an outdoor kitchen with dining area and half a wood store. A 25 m² carport. The property complies with all modern standards including heat pumps (under guarantee), a wood-burning stove, an electric gate for vehicle access and a well. All the electrical circuits are protected by circuit breakers and 30mA differentials, the house had never been supplied with electricity so, for a definitive supply from EDF a validation from (CONSUEL) was obtained, For greater comfort, the wooden beams and wooden floors were replaced by concrete floors on the ground and first floors. The timbers of the house, outbuilding and barn (rafters, coyaux) are Douglas fir. The septic tank has been approved by the relevant authorities, There is still some finishing and decoration work to be done in certain rooms and in the guest house, but the property represents an ideal location for a couple or family wishing to live in comfort while being in the countryside. Between the outbuilding and the first floor of the barn, which has access from both inside and outside, additional revenue potential could be envisaged, including a gîte and the 90 m² barn for a banqueting hall. Translated with DeepL.com (free version)
Ссылка:
TXNV-T17671
Страна:
FR
Город:
MALEVILLE
Почтовый индекс:
12350
Категория:
Жилая
Тип сделки:
Продажа
Тип недвижимости:
Дом
Земельный налог:
51 105 RUB
Площадь:
166 м²
Участок:
2 000 м²
Комнат:
7
Спален:
3
Ванных:
2
Туалетов:
3
Этажей:
2
Оборудованная кухня:
Да
Состояние:
Хорошее
Способ отопления:
Электрическое
Потребление энергии:
117
Выбросы парниковых газов:
3
Парковка:
1
Гараж:
1
Бассейн:
Да
Терасса:
Да
