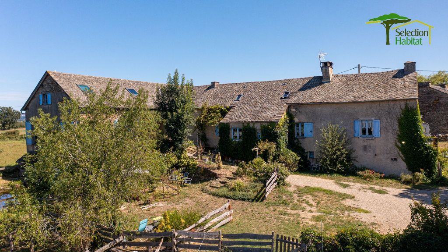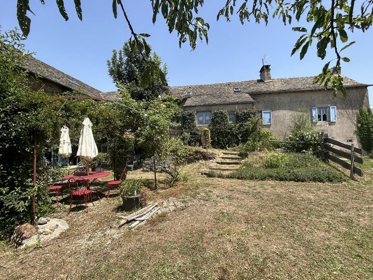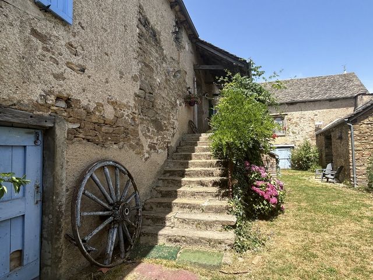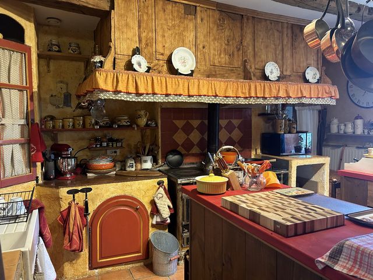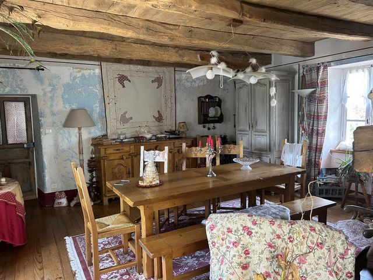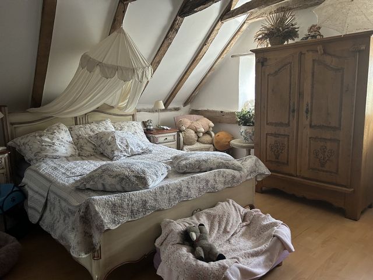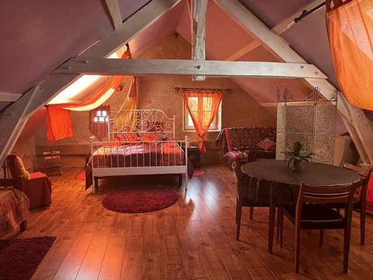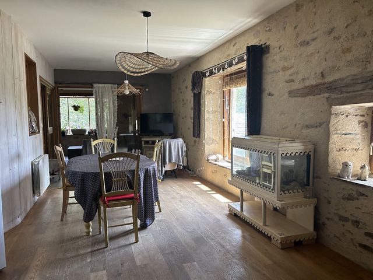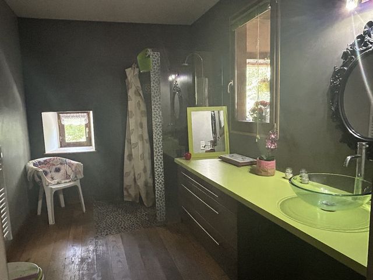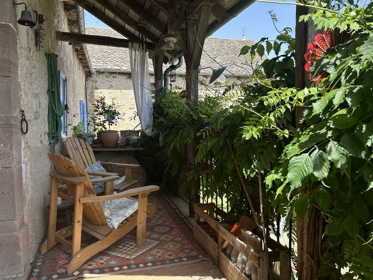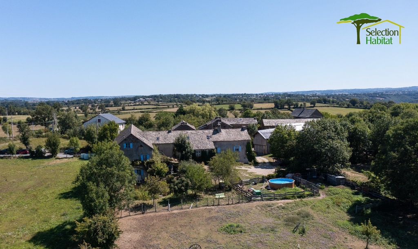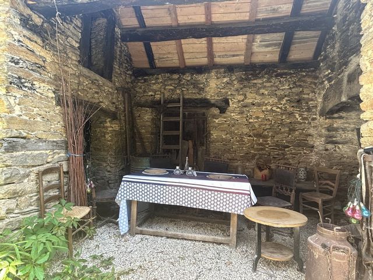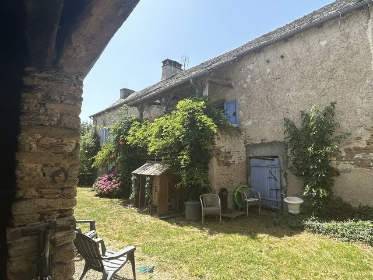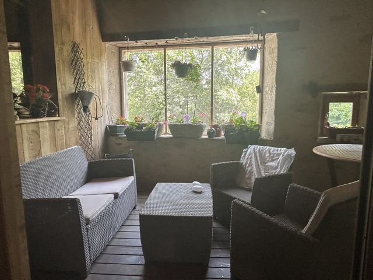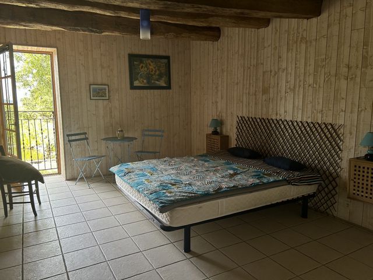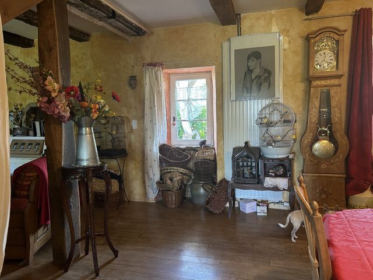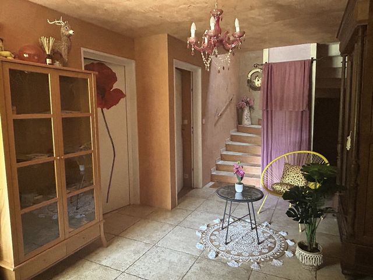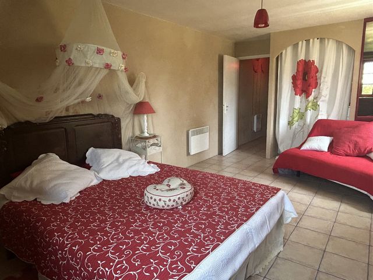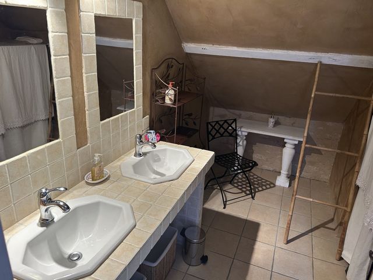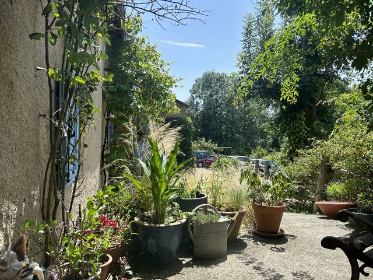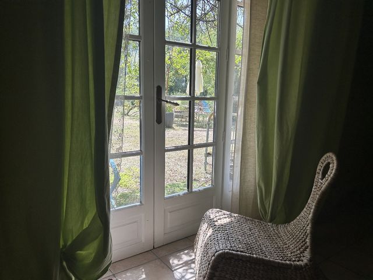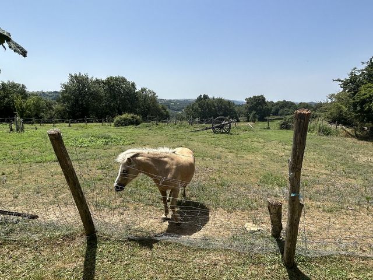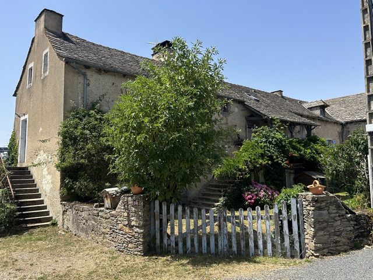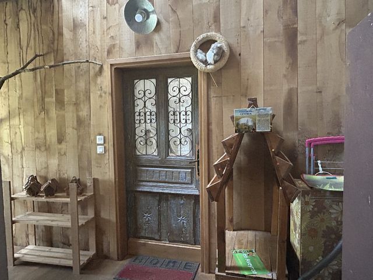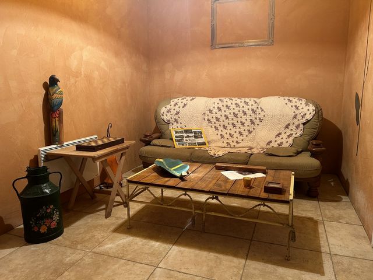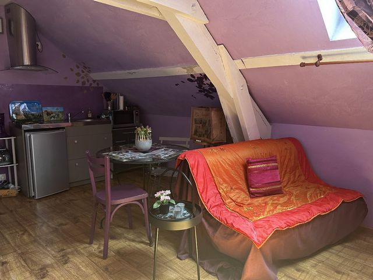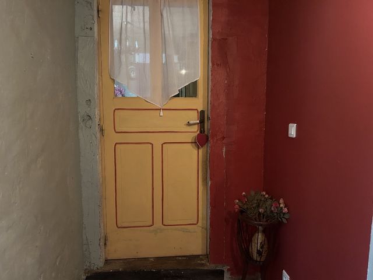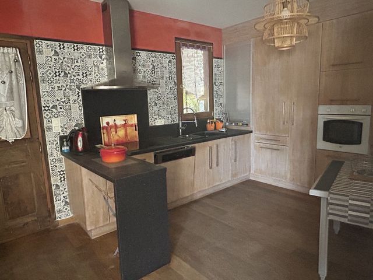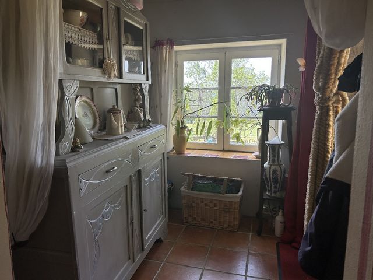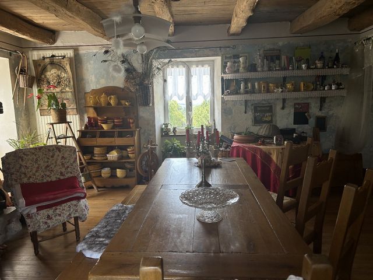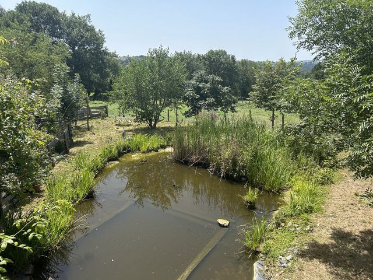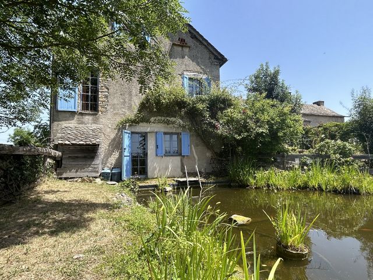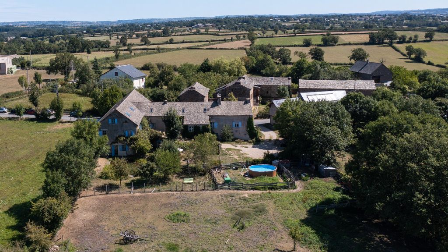КАРТИНКИ ЗАГРУЖАЮТСЯ...
Дом (Продажа)
Ссылка:
TXNV-T17181
/ 12008261796
Ideally located 15 minutes from the N88 (Rodez-Albi-Toulouse), in the land of 100 valleys, in a small hamlet, in a rural environment, this old typical farmhouse of Ségala, dating from the 1780s, without work to be planned, enjoys a magnificent view of a garden with trees and flowers, a South-West exposure and a microclimate (placed between two rivers). This magnificent ensemble combining authenticity and comfort, renovated with respect for tradition and beautifully restored decorated with taste and noble materials (wood, lime, stone, cement tiles) by "Les Compagnons du Devoir" and under the advice of "Maisons Paysannes de France" will leave you spellbound with its peaceful lifestyle. This characterful Segala type residence has also kept all its original features (barn, enclosed courtyard, balet balcony, stone staircase, well, Sécadou "former chestnut dryer" and old bread oven) The frame is made up of 2 parts: - The old farm: traditionally built on these 3 levels and completely restored. - The renovated part (with independent access, but nevertheless, contiguous) with very good services (excellent sound and thermal insulation - fire doors - iron lime stucks - electric heating and individual hot water tank per accommodation), giving the possibility of rental yield. The old farm (private part): On the ground floor: outbuildings and cellars ideal for storage, wood shed, DIY, tools (formerly reserved for small farm animals). On the 1st floor: original beams, restored period floors and parquet floors. A large open kitchen with authentic wood stove and all-oak staircase to go upstairs, a pretty scullery converted into a laundry room, a dining room with large "Cantou" fireplace, living room with open fireplace also, and following, a pretty office in an old shop. On the 2nd floor: the old renovated all-wood attic in a chalet style, is now a large family room serving 2 bedrooms (the master bedroom with private shower room and WC, and another bedroom, with separate shower room and WC) . The Barn: On 3 levels: (common spaces with reception and lounge), and private spaces including 4 guest bedrooms + 2 independent apartments. On the ground floor and 1st floor: 2 bedrooms per level, very good size, all with their corridor, bathroom + separate WC. On the 1st floor: accommodation of 90m²: real wooden frame house integrated into the barn (kitchen, living room, lounge, bedroom, bathroom + WC and a small winter garden) imagined and designed for dependent people (or even PMR) with large sliding doors, rounded wooden partitions, fitted kitchen in solid limed oak. On the 2nd floor: a second apartment of approximately 50m² with family bedroom - shower room + WC - kitchen area. The land is organized into several areas of interest: vegetable garden - orchard - meadow - ecological water garden - old English roses - terrace - arbor - private parking. This set offers many possibilities: - Bed and breakfast with independent part for the owners - Gîtes - Rental or shared accommodation Year of renovation: - 2006 for the house and guest rooms - 2010 for the gites Roofs - Electricity - Plumbing - Heating refurbished Renovation with high quality materials No work needed ECD: D - GES B Roof insulation - double glazing - floor insulation Wood heating for the private part (pellet boiler dating from 2016) and individual electric heating for the rental part. Opportunity to seize, come and visit this property without further delay Information on the risks to which this property is exposed is available on the Georisques website: www.georisques.gouv.fr »
Показать больше
Показать меньше
Idéalement situé à 15mn de la 2x2 voies rapide Rodez-Albi, au coeur du pays des 100 vallées, dans un petit hameau, en milieu rural, cet ancien corps de ferme typique du Ségala, datant des années 1780, sans travaux à prévoir, bénéficie d'une vue magnifique sur un jardin arboré et fleuri et d'une exposition Sud-Ouest Ce magnifique ensemble alliant authencité et confort, rénové dans le respect de la tradition, joliment restauré et décoré avec gout et matériaux nobles (bois, chaux, pierres, carreaux de ciment) par "les Compagnons du Devoir" et sous les conseils de "Maisons Paysannes de France" vous laissera sous le charme de par sa douceur de vivre. Cette demeure ségalaise de caractère a également gardé tous ses éléments d'origine (grange, cour fermée, balcon à balet, escalier en pierre, puits, sécadou "ancien séchoir à châtaignes» et four à pain) Le bâti est composé de 2 parties: - L'ancienne ferme: construite traditionnellement sur ces 3 niveaux et entièrement restaurée. - La partie rénovée (avec accès indépendant, mais néanmoins, contigu) aux très belles prestations (excellente isolation phonique et thermique - portes coupe-feu - stucks à la chaux ferrée - chauffage électrique et ballon d'eau chaude individuels par logement), donnant la possibilité de rendement locatif. L'ancienne ferme (partie privée): au RDC: dépendances et caves idéales pour le stockage, remise à bois, bricolage, outillage (autrefois réservé aux petits animaux de la ferme). Au 1er étage: poutres d'origine, planchers et parquets d'époque restaurés. Une grande cuisine ouverte avec cuisinière à bois authentique et escalier tout chêne pour monter à l'étage, une jolie souillarde aménagée en buanderie, une salle à manger avec grande cheminée "Cantou", salon avec cheminée ouverte aussi, et en suivant, un joli bureau dans une ancienne échoppe. Au 2ème étage: l'ancien grenier rénové tout bois esprit chalet, est désormais une grande salle familiale desservant 2 chambres (la chambre parentale avec salle d'eau et WC privés, et une autre chambre, avec salle d'eau WC indépendants). La grange: Sur 3 niveaux: (espaces communs avec accueil et salon), et espaces privés dont 4 chambres d'invités + 2 appartements indépendants. Au RDC et au 1er étage: 2 chambres par niveau, de très bonne taille, toutes avec leur couloir, salle d'eau + WC indépendant. Au 1er étage: un logement de 90m² : véritable maison à ossature bois intégrée dans la grange (cuisine, séjour, salon, chambre, salle d'eau + WC et un petit jardin d'hiver) imaginé et conçu pour personnes dépendantes (voire même PMR) avec larges portes coulissantes, cloisons en bois arrondi, cuisine équipée en chêne cérusé massif. Au 2ème étage: un deuxième appartement d'environ 50m² avec chambre familiale - salle d'eau + WC - coin cuisine. Le terrain est organisé en plusieurs zones d'intérêt: potager - verger - pré - jardin d'eau écologique - rosiers anglais anciens - terrasse - tonnelle - parking privé. Cet ensemble offre de nombreuses potentialités: - Chambre d'hôtes avec partie indépendante pour les propriétaires - Gîtes - Location ou colocation Année de rénovation: - 2006 pour la maison et les chambres d'hôtes - 2010 pour les gîtes Toitures - Electricité - Plomberie - Chauffage refaits à neuf Rénovation avec matériaux de grande qualité Pas de travaux à prévoir DPE: D - GES B Isolation sous toiture - double vitrage - isolation au sol Chauffage par une chaudière à granulés datant de 2016 et électrique individuel pour partie locative. Opportunité à saisir, venez visiter ce bien sans plus attendre Les informations sur les risques auxquels ce bien est exposé sont disponibles sur le site Géorisques : www.georisques.gouv.fr »
Ideally located 15 minutes from the N88 (Rodez-Albi-Toulouse), in the land of 100 valleys, in a small hamlet, in a rural environment, this old typical farmhouse of Ségala, dating from the 1780s, without work to be planned, enjoys a magnificent view of a garden with trees and flowers, a South-West exposure and a microclimate (placed between two rivers). This magnificent ensemble combining authenticity and comfort, renovated with respect for tradition and beautifully restored decorated with taste and noble materials (wood, lime, stone, cement tiles) by "Les Compagnons du Devoir" and under the advice of "Maisons Paysannes de France" will leave you spellbound with its peaceful lifestyle. This characterful Segala type residence has also kept all its original features (barn, enclosed courtyard, balet balcony, stone staircase, well, Sécadou "former chestnut dryer" and old bread oven) The frame is made up of 2 parts: - The old farm: traditionally built on these 3 levels and completely restored. - The renovated part (with independent access, but nevertheless, contiguous) with very good services (excellent sound and thermal insulation - fire doors - iron lime stucks - electric heating and individual hot water tank per accommodation), giving the possibility of rental yield. The old farm (private part): On the ground floor: outbuildings and cellars ideal for storage, wood shed, DIY, tools (formerly reserved for small farm animals). On the 1st floor: original beams, restored period floors and parquet floors. A large open kitchen with authentic wood stove and all-oak staircase to go upstairs, a pretty scullery converted into a laundry room, a dining room with large "Cantou" fireplace, living room with open fireplace also, and following, a pretty office in an old shop. On the 2nd floor: the old renovated all-wood attic in a chalet style, is now a large family room serving 2 bedrooms (the master bedroom with private shower room and WC, and another bedroom, with separate shower room and WC) . The Barn: On 3 levels: (common spaces with reception and lounge), and private spaces including 4 guest bedrooms + 2 independent apartments. On the ground floor and 1st floor: 2 bedrooms per level, very good size, all with their corridor, bathroom + separate WC. On the 1st floor: accommodation of 90m²: real wooden frame house integrated into the barn (kitchen, living room, lounge, bedroom, bathroom + WC and a small winter garden) imagined and designed for dependent people (or even PMR) with large sliding doors, rounded wooden partitions, fitted kitchen in solid limed oak. On the 2nd floor: a second apartment of approximately 50m² with family bedroom - shower room + WC - kitchen area. The land is organized into several areas of interest: vegetable garden - orchard - meadow - ecological water garden - old English roses - terrace - arbor - private parking. This set offers many possibilities: - Bed and breakfast with independent part for the owners - Gîtes - Rental or shared accommodation Year of renovation: - 2006 for the house and guest rooms - 2010 for the gites Roofs - Electricity - Plumbing - Heating refurbished Renovation with high quality materials No work needed ECD: D - GES B Roof insulation - double glazing - floor insulation Wood heating for the private part (pellet boiler dating from 2016) and individual electric heating for the rental part. Opportunity to seize, come and visit this property without further delay Information on the risks to which this property is exposed is available on the Georisques website: www.georisques.gouv.fr »
Ссылка:
TXNV-T17181
Страна:
FR
Город:
CENTRES
Почтовый индекс:
12120
Категория:
Жилая
Тип сделки:
Продажа
Тип недвижимости:
Дом
Подтип недвижимости:
Ферма
Земельный налог:
29 778 RUB
Площадь:
444 м²
Участок:
2 607 м²
Комнат:
12
Спален:
8
Туалетов:
9
Этажей:
2
Оборудованная кухня:
Да
Способ отопления:
Электрическое
Потребление энергии:
246
Выбросы парниковых газов:
7
Балкон:
Да
