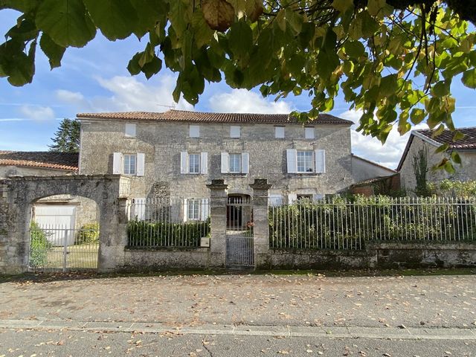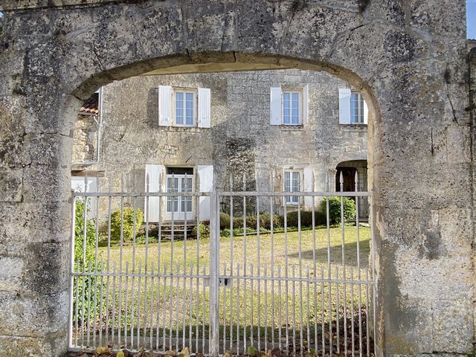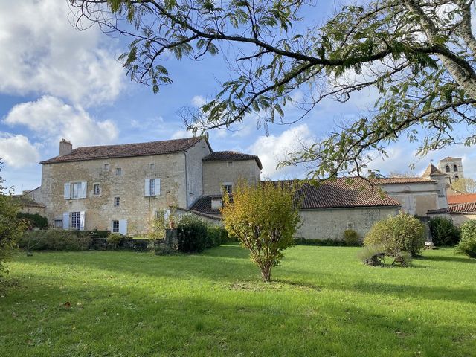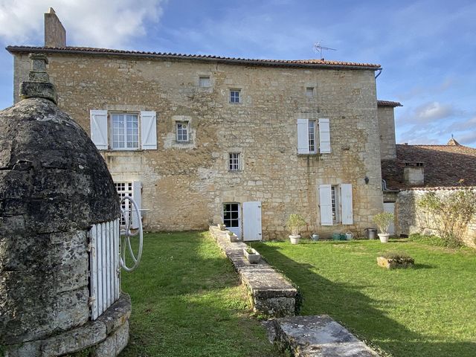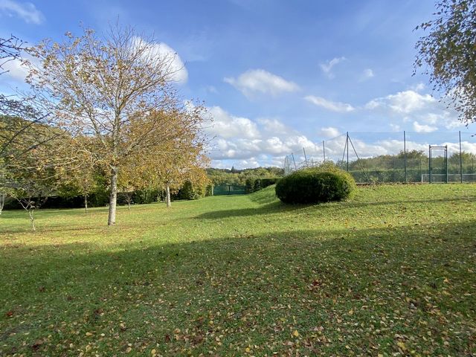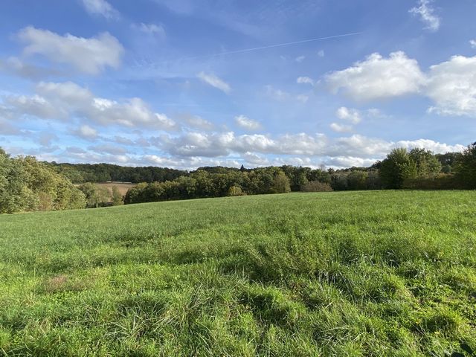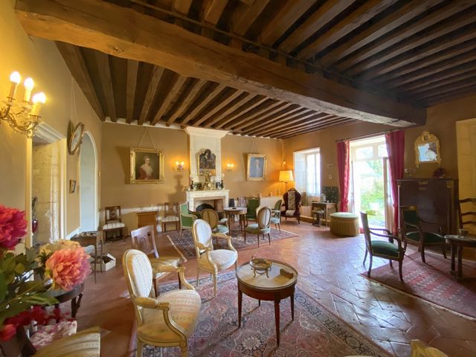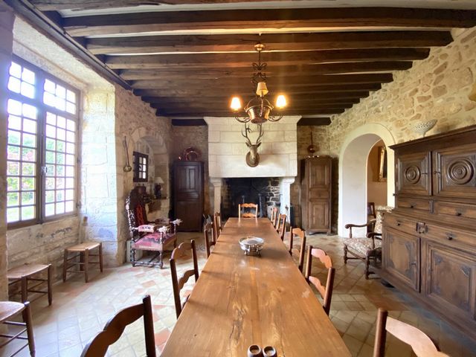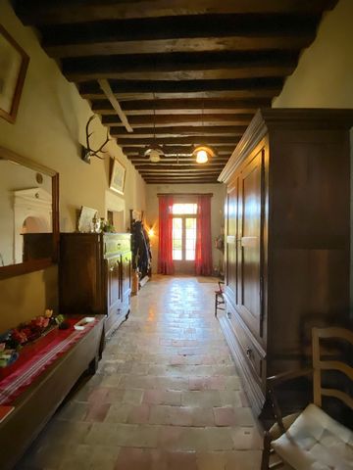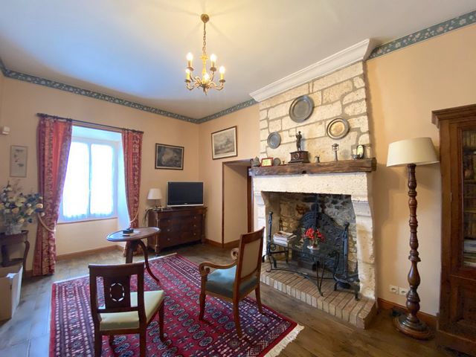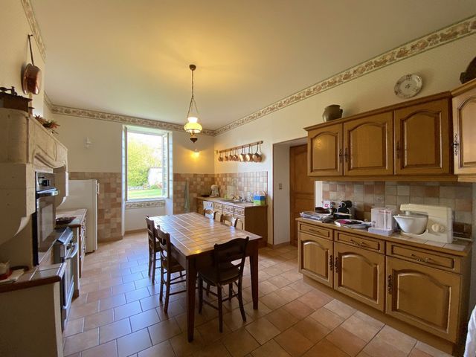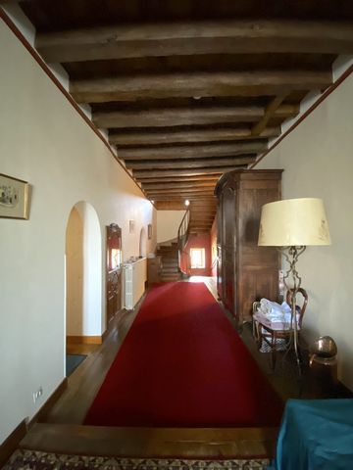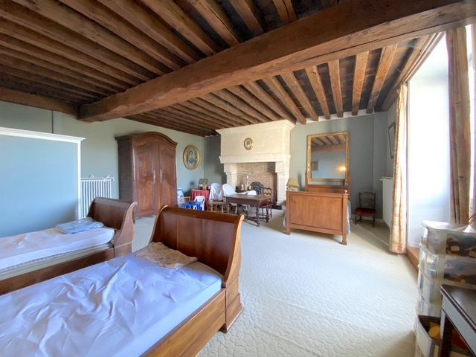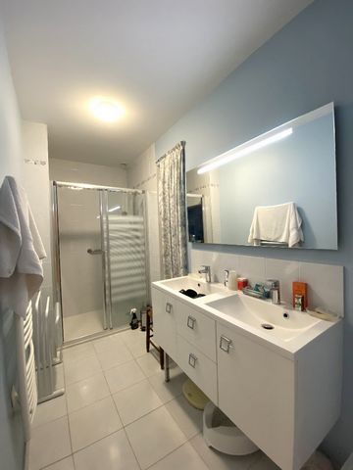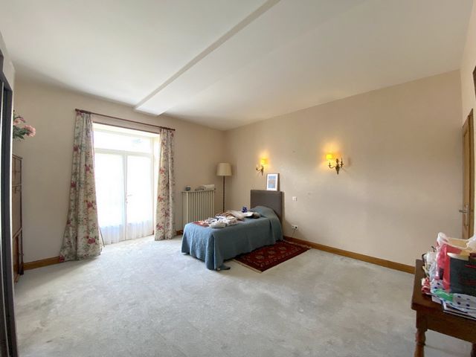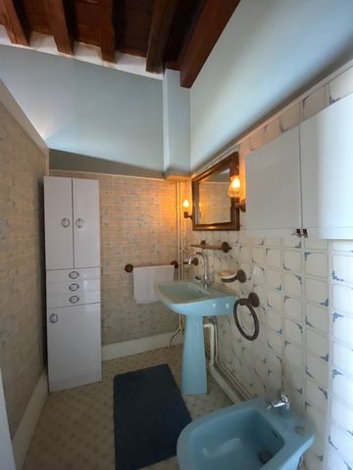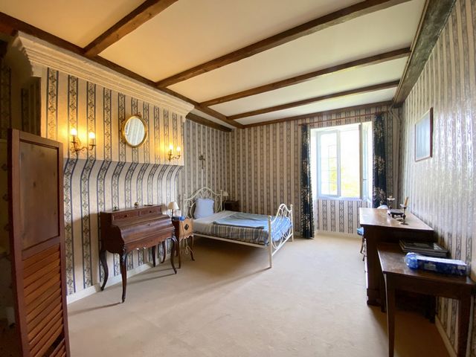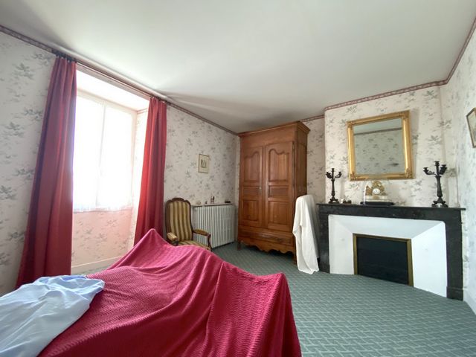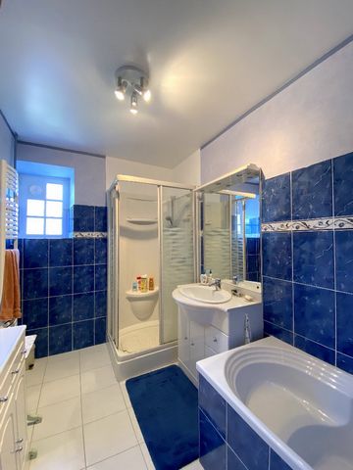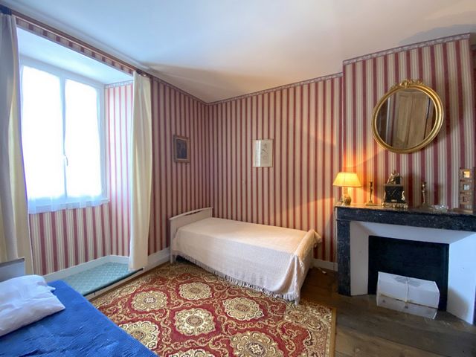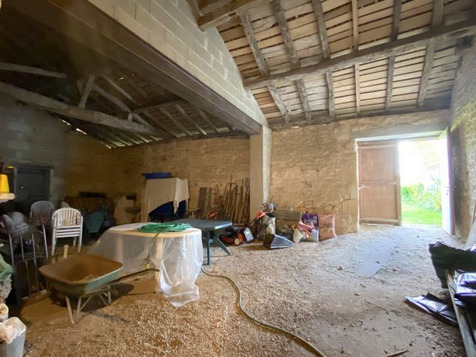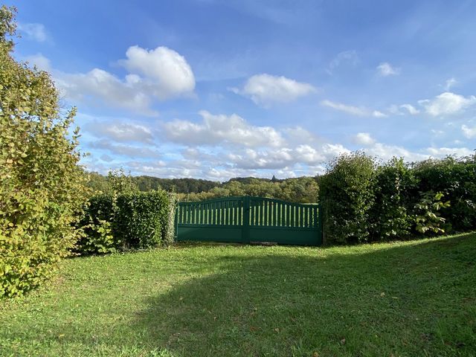КАРТИНКИ ЗАГРУЖАЮТСЯ...
Дом (Продажа)
Ссылка:
TXNV-T17007
/ 12018323118
Imagine living in the middle of a beautiful little village with its butcher and baker, on the central square with trees and surrounded by authentic buildings full of character, in a large fortified house, a former post office, with its barn spacious, with an enclosed garden and a tennis court, which ends harmoniously in a pasture of more than 3 ha (rented by a farmer)
. With a look of yesteryear, this elegant building of approximately 340 m2 of living space reigns over the village square which is located 20 km south of Angouleme, proud of its small garden on the square side with high pillars and old fence and gate. in wrought iron, also proud of its splendid freestone facade, proud of its beautiful landscaped garden of 5000 m2 and 100% private, also proud of its large pasture of more than 3 ha, exceptional for a village house. The through entrance hall with a beautiful wooden staircase at the bottom leads to the large living room, the dining room, a large office, a fitted kitchen which opens onto the pleasant garden at the back. The ground floor also houses a bedroom with its bathroom and a laundry/boiler room. The remarkable period parquet floors, the carefully preserved fireplaces, the old tiles contribute to a very special atmosphere. The first floor has four spacious bedrooms, three of which have a sink, a shared bathroom with bath and shower, recently fitted out. Two wooden staircases serve the two attics. The large barn (12/13 m2) which runs alongside the main house has large gates and enough space to store wood and other items. A beautiful well gives character to the garden, which consists of different islands of lawn and plantations, separated by small stone walls. The tennis court is well hidden in a corner of the garden. The undeniable asset of this exceptional village property lies in the unique combination of a central location, its allure, a large living space, a beautiful landscaped garden and its meadow of more than 3 ha.
Показать больше
Показать меньше
Imaginez-vous de vivre au milieu d'un beau petit village avec son boucher et son boulanger, sur la place centrale arborée et entourée que par des bâtisses authentiques plein de caractère, dans une grande maison forte, ancien relais de Poste, avec sa grange spacieuse, avec un jardin clos et un terrain de tennis, qui se finit harmonieusement dans un pâturage de plus de 3 ha (en fermage actuellement)
. Avec une allure d'antan cette élégante bâtisse d'environ 340 m2 habitables, règne sur la place du village qui se trouve à 20 km au Sud d'Angoulême, fière de son petit jardin côté place avec des piliers hauts et ancien grillage et portail en fer forgé, fière aussi de sa splendide façade en pierre de taille, fière de son beau jardin paysagé de 5000 m2 et 100% privatif, fière aussi de son grand pâturage de plus de 3 ha, exceptionnel pour une maison de village. Le hall d'entrée traversant avec un bel escalier en bois au fond, dessert le grand salon, la salle à manger, un vaste bureau, une cuisine équipée qui s'ouvre sur l'agréable jardin à l'arrière. Le rez-de-chaussée abrite en plus une chambre avec sa salle de bain et une buanderie/chaufferie. Les parquets d'époque remarquables, les cheminées soigneusement conservées, les tomettes anciennes contribuent à une atmosphère toute particulière. Le premier étage développe quatre chambres spacieuses, dont trois avec lavabo, une salle de bain commune avec bain et douche, aménagée récemment. Deux escaliers en bois desservent les deux greniers. La grande grange (12/13 m2) qui longe la maison d'habitation possède des grands portails et assez de place pour stocker le bois et autres. Un beau puits donne du cachet au jardin, qui consiste de différents îlots de gazon et des plantations, séparées par des petits murets en pierres. Le terrain de tennis se trouve bien caché dans un coin du jardin. L'atout indéniable de cette propriété de village exceptionnelle réside dans la combinaison unique d'une situation centrale, son allure, une grande surface d'habitation, un beau jardin paysagé et son pré de plus de 3 ha.
Stel je voor dat je midden in een prachtig dorpje woont met zijn slager en bakker, aan het centrale plein met bomen en omgeven door authentieke karaktervolle gebouwen, in een groot versterkt huis, een voormalig postkantoor, met zijn ruime schuur, met een afgesloten tuin en een tennisbaan, die harmonieus uitmondt in een weiland van ruim 3 ha (verpacht)
. Met een karaktervolle uitstraling heerst dit elegante gebouw van circa 340 m2 woonoppervlak over het dorpsplein dat 20 km ten zuiden van Angouleme ligt, trots op zijn kleine tuin aan de pleinzijde met hoge pilaren en oud hekwerk en smeedijzeren poort, ook trots op zijn prachtige stenen gevel, trots op zijn prachtig aangelegde tuin van 5000 m2 en 100% privé, ook trots op zijn grote weide van ruim 3 ha, uitzonderlijk voor een dorpshuis. De doorgangshal met een mooie houten trap leidt naar de grote woonkamer, de eetkamer, een groot kantoor, een ingerichte keuken die uitkomt op de aangename tuin aan de achterkant. Op de begane grond bevinden zich tevens een slaapkamer met badkamer en een was-/stookruimte. De opmerkelijke historische parketvloeren, de zorgvuldig bewaarde schouwen en de oude tegels dragen bij aan een heel bijzondere sfeer. De eerste verdieping beschikt over vier ruime slaapkamers waarvan drie met wastafel, een gedeelde badkamer met ligbad en douche, recentelijk ingericht. Twee houten trappen bedienen de twee zolders. De grote schuur (12/13 m2) die langs het huis loopt, heeft een grote poort en voldoende ruimte om hout en andere spullen op te slaan. Een prachtige waterput geeft karakter aan de tuin, die bestaat uit verschillende eilandjes gazon en beplanting, gescheiden door kleine stenen muurtjes. De tennisbaan ligt goed verborgen in een hoek van de tuin. De onmiskenbare troef van dit uitzonderlijke dorpshuis ligt in de unieke combinatie van een centrale ligging, de uitstraling, een grote leefruimte, een prachtig aangelegde tuin en een terrein van ruim 3 ha.
Imagine living in the middle of a beautiful little village with its butcher and baker, on the central square with trees and surrounded by authentic buildings full of character, in a large fortified house, a former post office, with its barn spacious, with an enclosed garden and a tennis court, which ends harmoniously in a pasture of more than 3 ha (rented by a farmer)
. With a look of yesteryear, this elegant building of approximately 340 m2 of living space reigns over the village square which is located 20 km south of Angouleme, proud of its small garden on the square side with high pillars and old fence and gate. in wrought iron, also proud of its splendid freestone facade, proud of its beautiful landscaped garden of 5000 m2 and 100% private, also proud of its large pasture of more than 3 ha, exceptional for a village house. The through entrance hall with a beautiful wooden staircase at the bottom leads to the large living room, the dining room, a large office, a fitted kitchen which opens onto the pleasant garden at the back. The ground floor also houses a bedroom with its bathroom and a laundry/boiler room. The remarkable period parquet floors, the carefully preserved fireplaces, the old tiles contribute to a very special atmosphere. The first floor has four spacious bedrooms, three of which have a sink, a shared bathroom with bath and shower, recently fitted out. Two wooden staircases serve the two attics. The large barn (12/13 m2) which runs alongside the main house has large gates and enough space to store wood and other items. A beautiful well gives character to the garden, which consists of different islands of lawn and plantations, separated by small stone walls. The tennis court is well hidden in a corner of the garden. The undeniable asset of this exceptional village property lies in the unique combination of a central location, its allure, a large living space, a beautiful landscaped garden and its meadow of more than 3 ha.
Ссылка:
TXNV-T17007
Страна:
FR
Город:
SERS
Почтовый индекс:
16410
Категория:
Жилая
Тип сделки:
Продажа
Тип недвижимости:
Дом
Земельный налог:
57 471 RUB
Площадь:
342 м²
Участок:
37 667 м²
Комнат:
9
Спален:
7
Ванных:
3
Туалетов:
3
Этажей:
2
Оборудованная кухня:
Да
Способ отопления:
Нефтяное
Потребление энергии:
246
Выбросы парниковых газов:
70
Парковка:
1
Гараж:
1
Терасса:
Да
Общая стена:
Да
