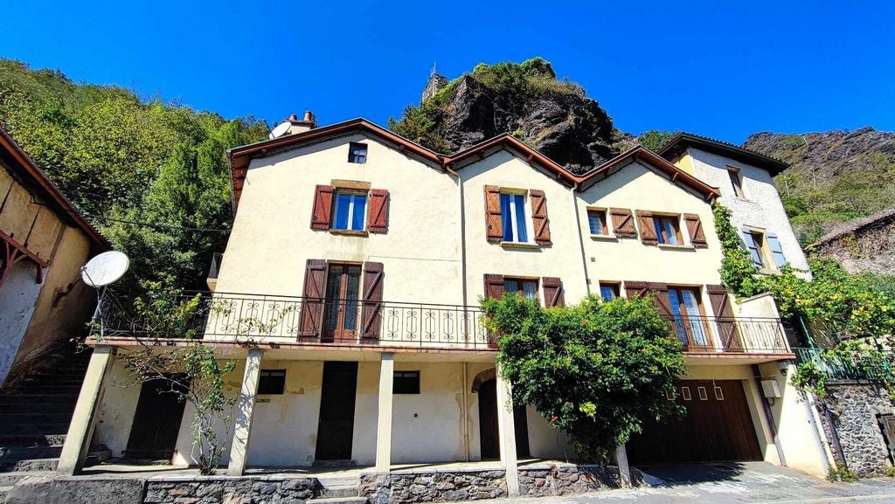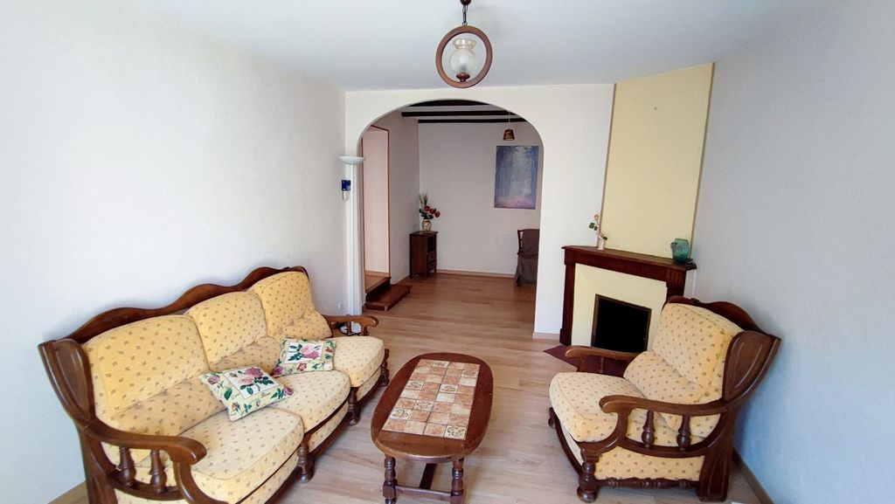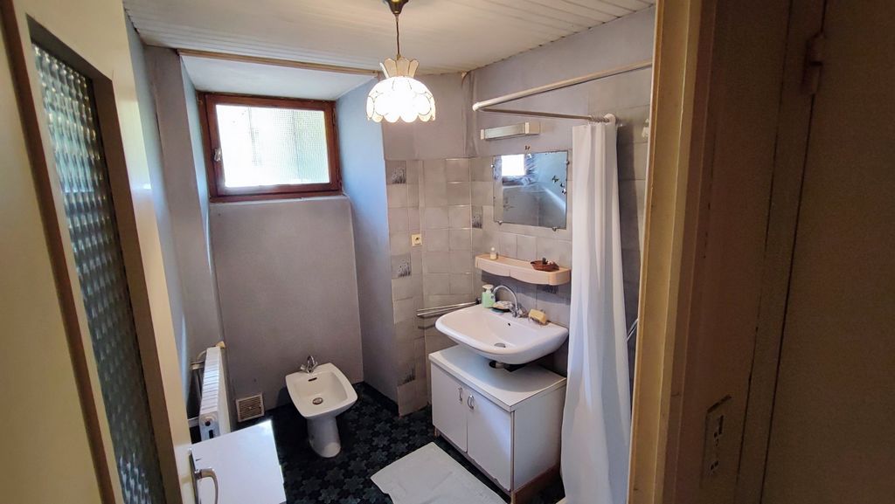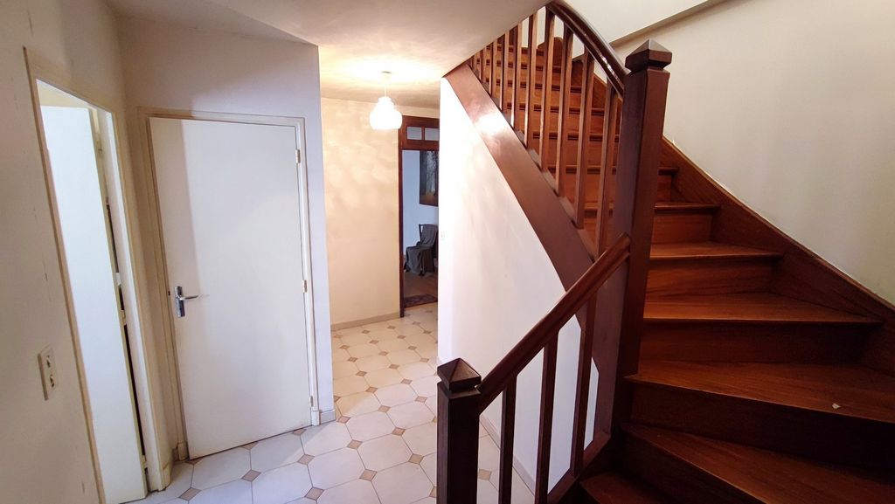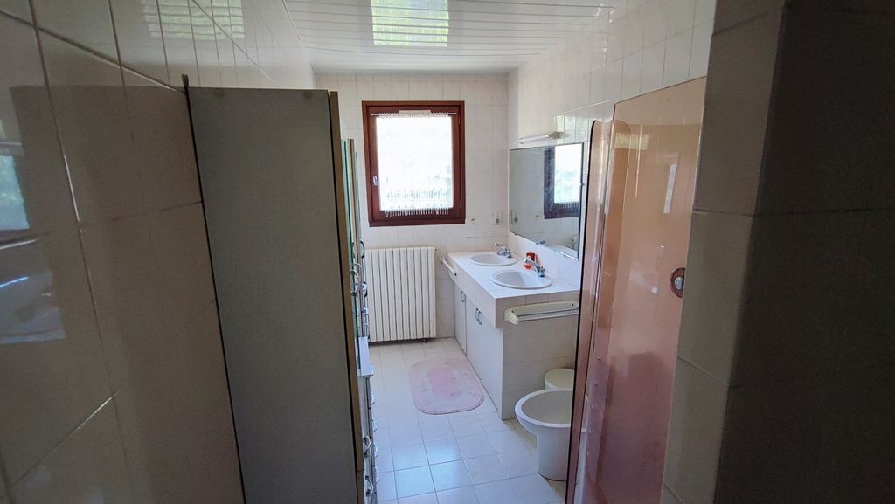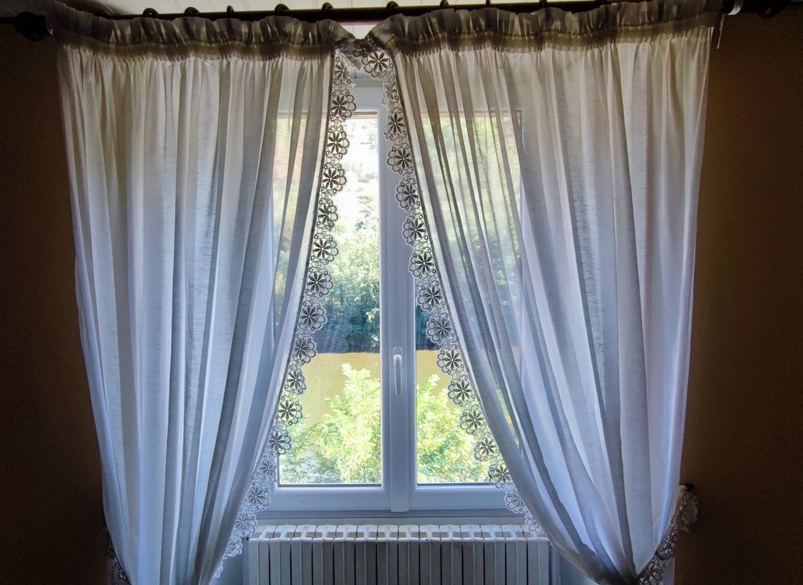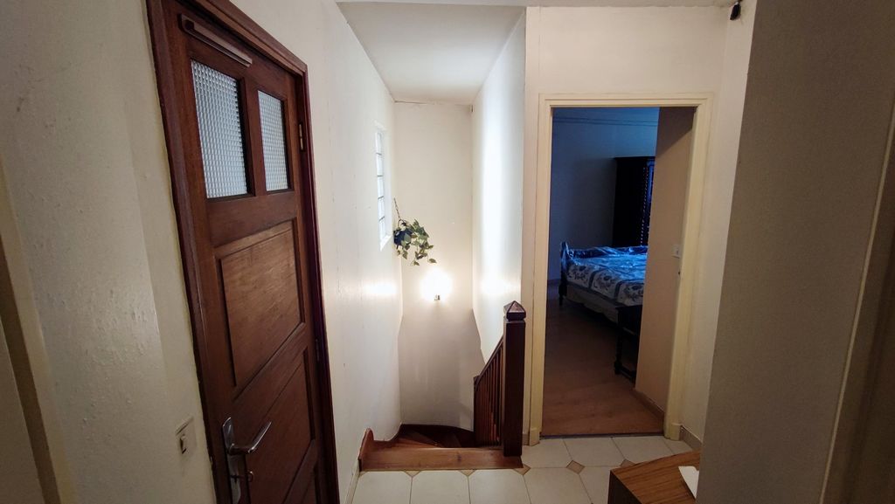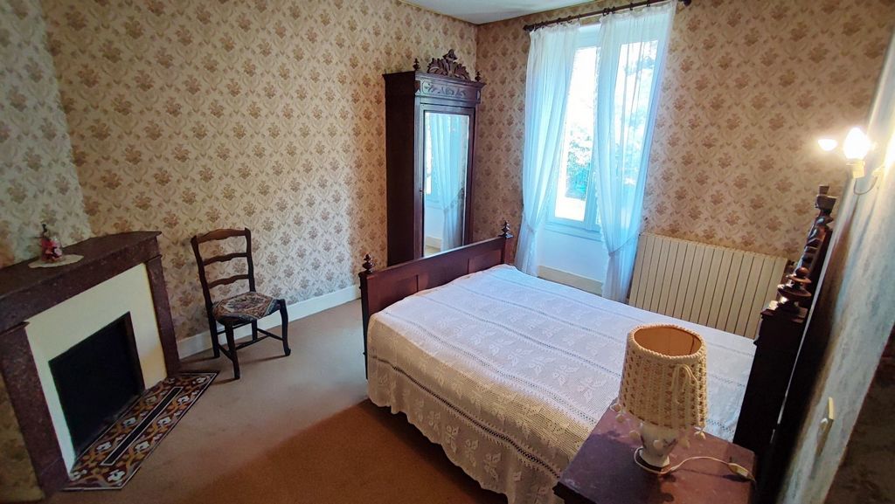КАРТИНКИ ЗАГРУЖАЮТСЯ...
Дом (Продажа)
Ссылка:
TXNV-T16770
/ 12008299563
Atypical house of 135.5m² of living space located on the banks of the Lot with a non-adjoining garden of 271m² on the edge of the river. Facing due south and facing the river, it offers a superb view and optimal sunshine, the exposure and the renovations carried out give it a DPE in D. The ground floor is composed of a garage allowing two vehicles to be parked, a cellar of 21m² and a storeroom of 25m². On the first floor, there is a large balcony of 30m² overlooking two entrances one providing access to a living room of 15m² and the second to a fitted kitchen of 16m². A separate toilet and a shower room are added to this floor as well as a second living room with a total surface area of 18.4m². The house is equipped with double-glazed windows. A wooden staircase will take you to the second floor to an office of 8.3m² and three bedrooms. The first of 15.5m² with old fireplace, the second of 15m² and finally the third which is none other than a master suite of 15m² with its bathroom and toilet of 7.1m² The second level also provides access to a small interior terrace of 17.5m². This house is heated by an oil boiler and only requires minor renovation work. It is an ideal second home located close to all amenities between Decazeville and Capdenac. Information on the risks to which this property is exposed is available on the Georisques website: www.georisques.gouv.fr »
Показать больше
Показать меньше
Maison atypique de 135.5m² habitables située sur les berges du Lot avec jardin non attenant de 271m² en bordure de rivière. Exposée plein Sud et face à la rivière elle offre une superbe vue et un ensoleillement optimal, l'exposition et les rénovations effectuées lui octroie un DPE en D. Le rez de chaussée est composé d'un garage permettant de stationner deux véhicules, d'une cave de 21m² et d'un cellier de 25m². Au premier étage, on trouve un grand balcon de 30m² donnant sur deux entrées une permettant l'accès à un salon de 15m² et la seconde sur une cuisine équipée de 16m². Un WC indépendant et une salle d'eau viennent s'ajouter à cet étage ainsi qu'un deuxième salon d'une surface totale de 18.4m². La maison est équipée de fenetres double vitrages. Un escalier en bois vous emmenera au deuxiéme étage vers un bureau de 8.3m² et trois chambres. La première de 15.5m² avec ancien foyer de cheminée, la seconde de 15m² et enfin la troisième qui n'est autre qu'une suite parentale de 15m² avec sa salle de bain et wc de 7.1m² Le second niveau permet également d'accéder à une petite terrasse intérieure de 17.5m². Cette maison est chauffée par une chaudière fioul et ne nécessite que de légers travaux de rafraichissement. C'est une résidence secondaire idéale située proche de toutes commodités entre Decazeville et Capdenac. Les informations sur les risques auxquels ce bien est exposé sont disponibles sur le site Géorisques : www.georisques.gouv.fr »
Atypical house of 135.5m² of living space located on the banks of the Lot with a non-adjoining garden of 271m² on the edge of the river. Facing due south and facing the river, it offers a superb view and optimal sunshine, the exposure and the renovations carried out give it a DPE in D. The ground floor is composed of a garage allowing two vehicles to be parked, a cellar of 21m² and a storeroom of 25m². On the first floor, there is a large balcony of 30m² overlooking two entrances one providing access to a living room of 15m² and the second to a fitted kitchen of 16m². A separate toilet and a shower room are added to this floor as well as a second living room with a total surface area of 18.4m². The house is equipped with double-glazed windows. A wooden staircase will take you to the second floor to an office of 8.3m² and three bedrooms. The first of 15.5m² with old fireplace, the second of 15m² and finally the third which is none other than a master suite of 15m² with its bathroom and toilet of 7.1m² The second level also provides access to a small interior terrace of 17.5m². This house is heated by an oil boiler and only requires minor renovation work. It is an ideal second home located close to all amenities between Decazeville and Capdenac. Information on the risks to which this property is exposed is available on the Georisques website: www.georisques.gouv.fr »
Atypische woning van 135,5m² woonoppervlak gelegen aan de oevers van de Lot met een vrijstaande tuin van 271m² langs de rivier. Gelegen op het zuiden en met uitzicht op de rivier, biedt het een prachtig uitzicht en optimale zonneschijn. De begane grond bestaat uit een garage die parkeergelegenheid biedt voor twee voertuigen, een kelder van 21m² en een berging van 25m². Op de eerste verdieping is er een groot balkon van 30 m² met uitzicht op twee ingangen één geeft toegang tot een woonkamer van 15m² en de tweede tot een ingerichte keuken van 16m². Op deze verdieping wordt een apart toilet en een badkamer toegevoegd, evenals een tweede woonkamer met een totale oppervlakte van 18,4m². De woning is voorzien van dubbele beglazing. Een houten trap brengt u naar de tweede verdieping, waar u een kantoor van 8,3 m² en drie slaapkamers vindt. De eerste van 15,5 m² met een oude open haard, de tweede van 15 m² en tenslotte de derde die niets anders is dan een master suite van 15 m² met badkamer en toilet van 7,1 m². Het tweede niveau biedt ook toegang tot een klein binnenterras van 17,5 m². m². Deze woning wordt verwarmd door een olieketel en vergt slechts lichte koelwerkzaamheden. Het is een ideaal tweede huis gelegen dicht bij alle voorzieningen tussen Decazeville en Capdenac.
Ссылка:
TXNV-T16770
Страна:
FR
Город:
LIVINHAC LE HAUT
Почтовый индекс:
12300
Категория:
Жилая
Тип сделки:
Продажа
Тип недвижимости:
Дом
Подтип недвижимости:
Таунхаус
Земельный налог:
111 493 RUB
Площадь:
136 м²
Участок:
271 м²
Комнат:
6
Спален:
3
Туалетов:
3
Этажей:
2
Оборудованная кухня:
Да
Состояние:
Хорошее
Способ отопления:
Нефтяное
Потребление энергии:
167
Выбросы парниковых газов:
48
Парковка:
1
Гараж:
1
Балкон:
Да
Терасса:
Да
Общая стена:
Да
