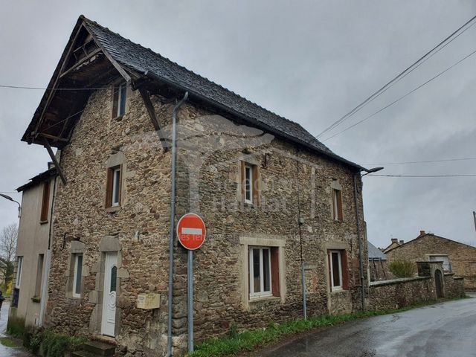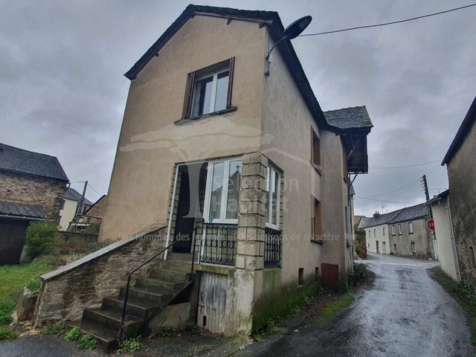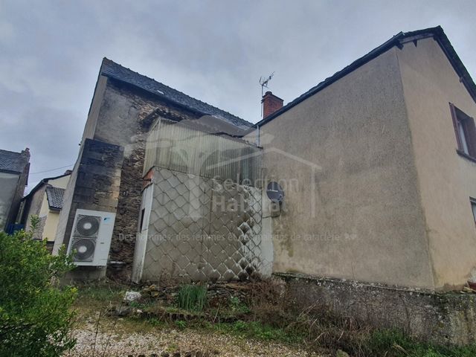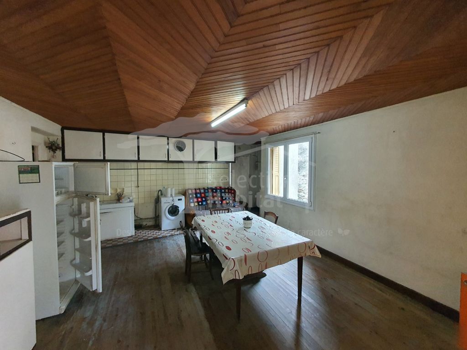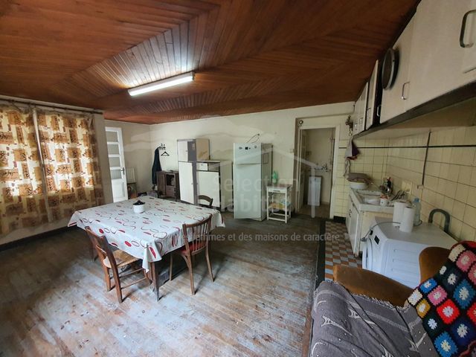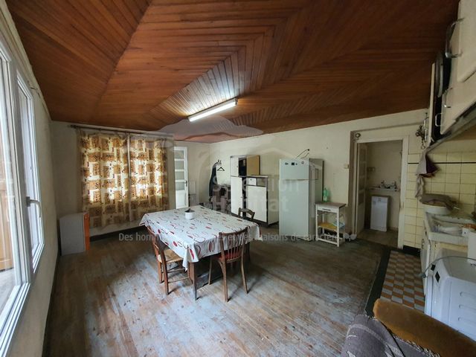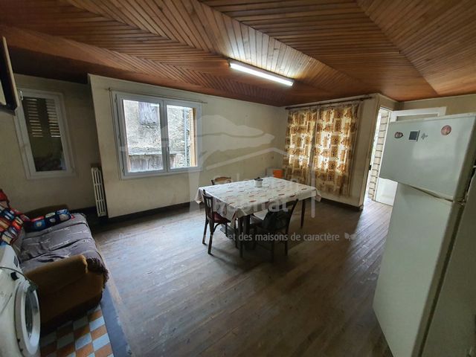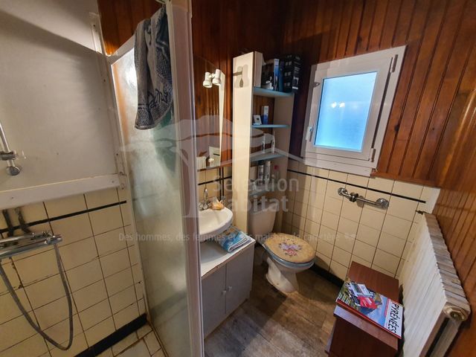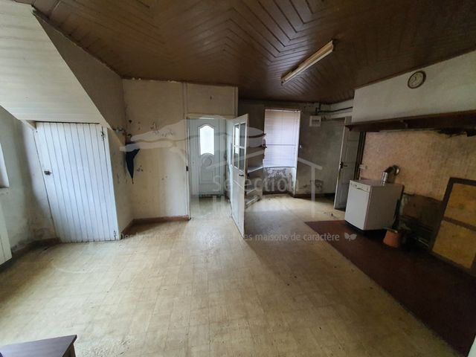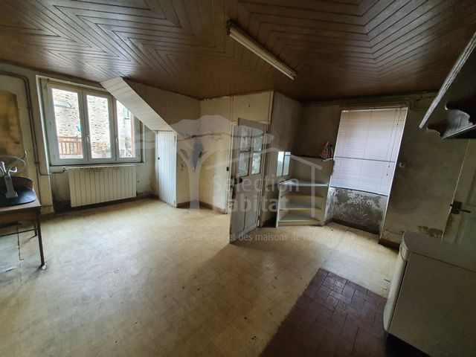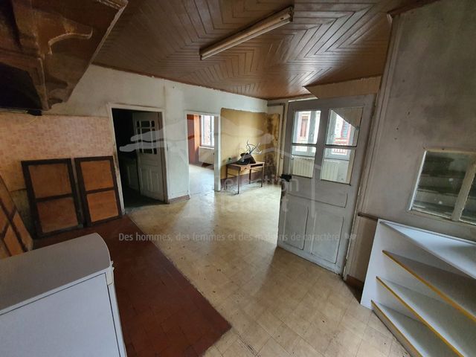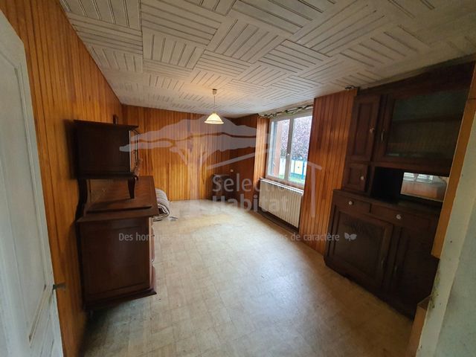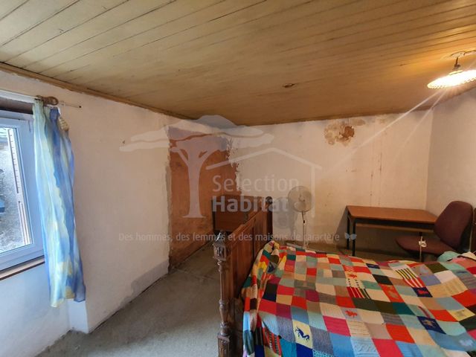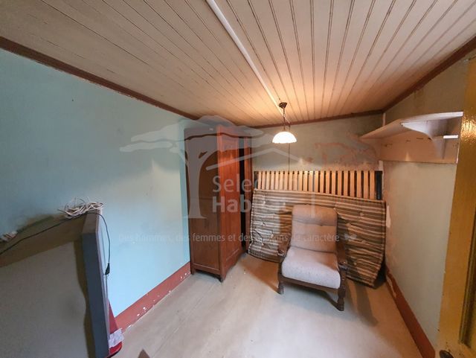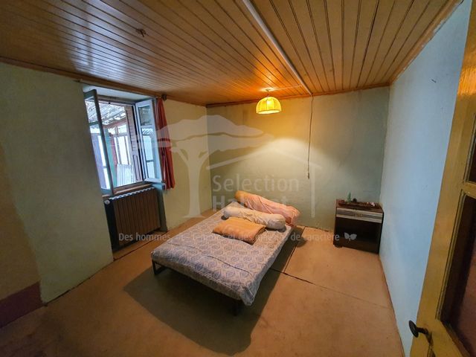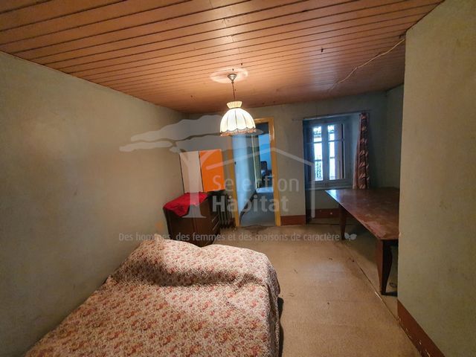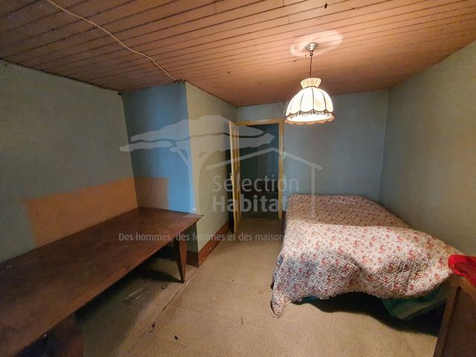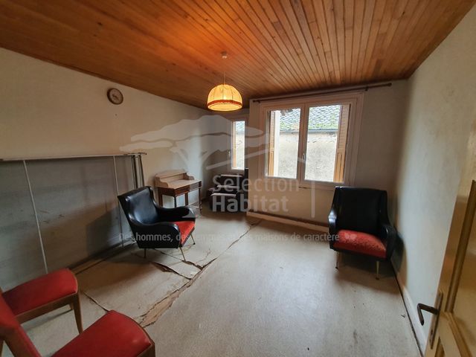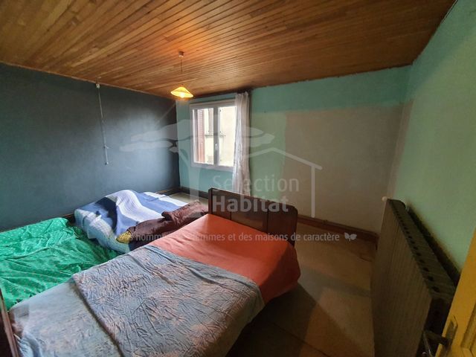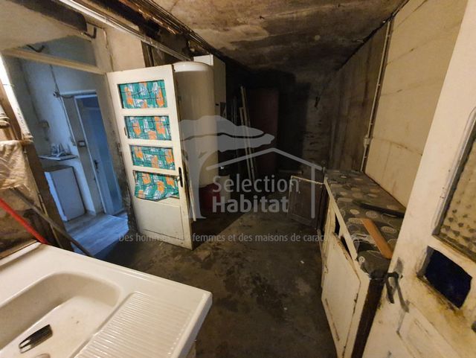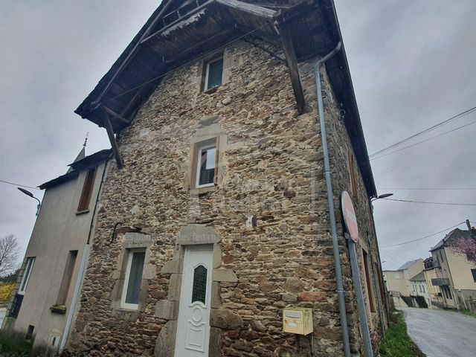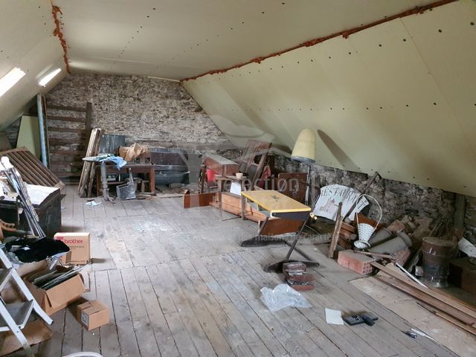КАРТИНКИ ЗАГРУЖАЮТСЯ...
Дом (Продажа)
Ссылка:
TXNV-T13880
/ 1200878253
Segala - Village house with adjoining garden and a barn of 105m² per level 100m from the house. The house consists of a living room of 39m², a kitchen with a veranda, a bathroom and the boiler room, on the ground floor. The floor is served by a landing, four bedrooms, an office and a passage room. The attic is insulated and convertible for 50m² The house is connected to mains drainage, heating is provided by a heat pump coupled to the oil boiler, the windows are recent double glazing. Electricity, insulation and decoration to do.
Показать больше
Показать меньше
Segala - Dorfhaus mit angrenzendem Garten und einer Scheune von 105 m² pro Ebene 100 m vom Haus entfernt. Das Haus besteht aus einem Wohnzimmer von 39m², einer Küche mit Veranda, einem Badezimmer und dem Heizungsraum im Erdgeschoss. Der Boden wird von einem Treppenabsatz, vier Schlafzimmern, einem Büro und einem Durchgangszimmer bedient. Das Dachgeschoss ist isoliert und ausbaubar für 50m². Das Haus ist an die Kanalisation angeschlossen, die Heizung erfolgt über eine an den Ölkessel gekoppelte Wärmepumpe, die Fenster sind neueren Doppelverglasung. Strom, Isolierung und Dekoration zu tun.
Segala - Casa de pueblo con jardín adjunto y granero de 105m² por nivel a 100m de la casa. La casa consta de un salón de 39m², una cocina con terraza, un baño y la sala de calderas, en la planta baja. El piso está servido por un rellano, cuatro dormitorios, una oficina y una sala de paso. El ático está aislado y convertible para 50m² La casa está conectada a la red de alcantarillado, la calefacción es proporcionada por una bomba de calor acoplada a la caldera de gasoil, las ventanas son de doble acristalamiento reciente. Electricidad, aislamiento y decoración por hacer.
Ségala - Maison de village avec jardin attenant et une grange de 105m² par niveau à 100m de la maison. La maison se compose d'un salon de 39m², une cuisine avec une véranda, une salle d'eau et la chaufferie, sur le rez de chaussée. L'étage est desservi par un palier, quatre chambres, un bureau et une pièce de passage. Les combles sont isolé et aménageables pour 50m² La maison est raccordée au tout à l'égout, le chauffage est assuré par une pompe à chaleur couplée à la chaudière fioul, les fenêtres sont en double vitrage récent. Electricité, isolation et décoration à faire.
Segala - Casa di paese con giardino annesso e fienile di 105 mq per livello a 100 metri dalla casa. La casa è composta da un soggiorno di 39 mq, una cucina con veranda, un bagno e il locale caldaia, al piano terra. Il piano è servito da un disimpegno, quattro camere da letto, un ufficio e un locale di passaggio. Il sottotetto è coibentato e trasformabile per 50 mq. La casa è collegata alla rete fognaria, il riscaldamento è fornito da pompa di calore accoppiata alla caldaia a gasolio, gli infissi sono recenti con doppi vetri. Elettricità, isolamento e decorazione da fare.
Segala - Dorpshuis met aangrenzende tuin en een schuur van 105m² per niveau 100m van het huis. Het huis bestaat uit een woonkamer van 39m², een keuken met een veranda, een badkamer en de stookruimte, op de begane grond. De verdieping wordt bediend door een overloop, vier slaapkamers, een kantoor en een doorgangskamer. De zolder is geïsoleerd en in te richten voor 50m². Het huis is aangesloten op de riolering, verwarming wordt verzorgd door een warmtepomp gekoppeld aan de olieketel, de ramen zijn van recente dubbele beglazing. Elektriciteit, isolatie en decoratie te doen.
Segala - Village house with adjoining garden and a barn of 105m² per level 100m from the house. The house consists of a living room of 39m², a kitchen with a veranda, a bathroom and the boiler room, on the ground floor. The floor is served by a landing, four bedrooms, an office and a passage room. The attic is insulated and convertible for 50m² The house is connected to mains drainage, heating is provided by a heat pump coupled to the oil boiler, the windows are recent double glazing. Electricity, insulation and decoration to do.
Ссылка:
TXNV-T13880
Страна:
FR
Город:
PRADINAS
Почтовый индекс:
12240
Категория:
Жилая
Тип сделки:
Продажа
Тип недвижимости:
Дом
Подтип недвижимости:
Таунхаус
Земельный налог:
60 612 RUB
Площадь:
165 м²
Участок:
269 м²
Комнат:
7
Спален:
4
Туалетов:
1
Оборудованная кухня:
Да
Способ отопления:
Нефтяное
Парковка:
1
Гараж:
1
Балкон:
Да
