КАРТИНКИ ЗАГРУЖАЮТСЯ...
Сан-Андрес-де-Льеванерас - Дом на продажу
140 643 896 RUB
Дом (Продажа)
Ссылка:
TRVP-T1530
Ссылка:
TRVP-T1530
Страна:
ES
Регион:
Catalunya
Город:
Sant Andreu de Llavaneres
Почтовый индекс:
08392
Категория:
Жилая
Тип сделки:
Продажа
Тип недвижимости:
Дом
Новостройка:
Да
Престижная:
Да
Площадь:
43 м²
Участок:
190 м²
Комнат:
7
Спален:
6
Ванных:
6
Есть мебель:
Да
Оборудованная кухня:
Да
Тип отопления:
Автономное
Способ отопления:
Электрическое
Парковка:
1
Гараж:
1
Тихое место:
Да
Бассейн:
Да
Кондиционер:
Да
Балкон:
Да
Терасса:
Да
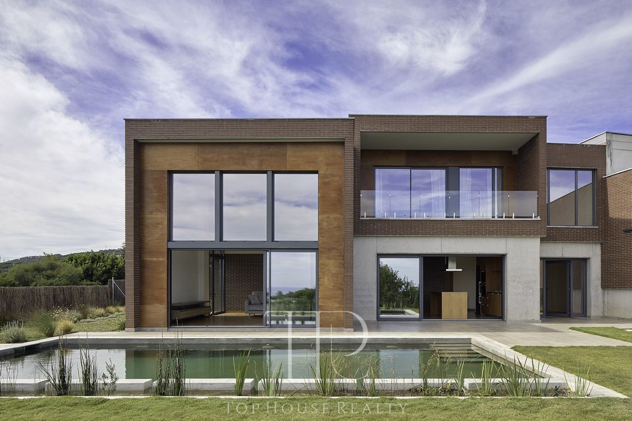


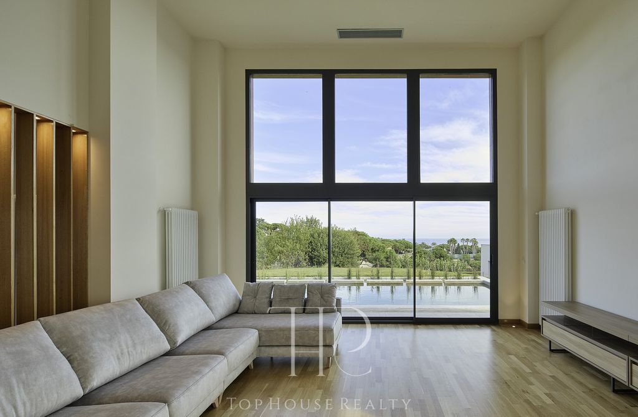

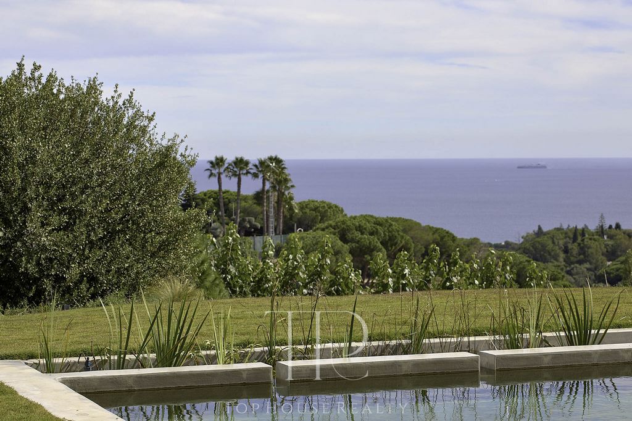
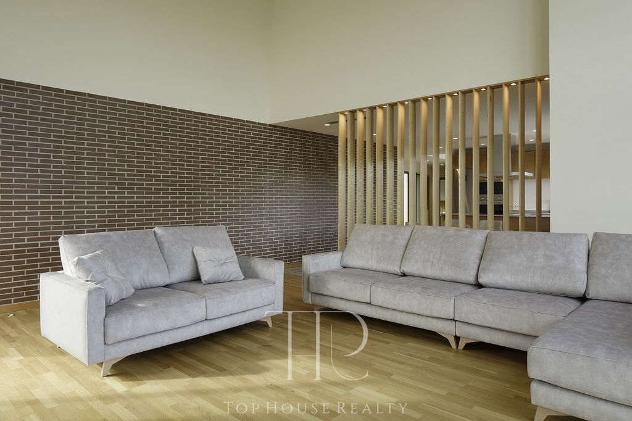

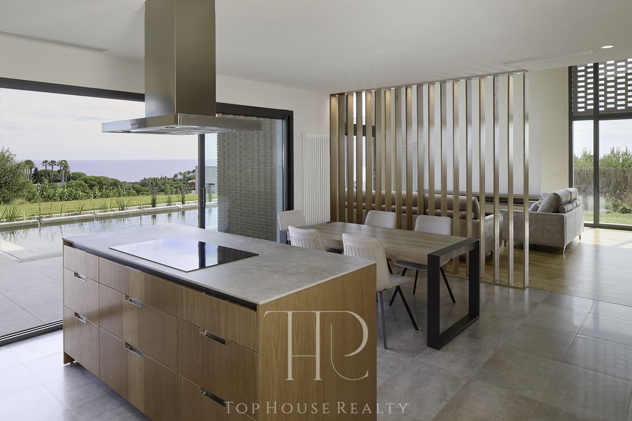
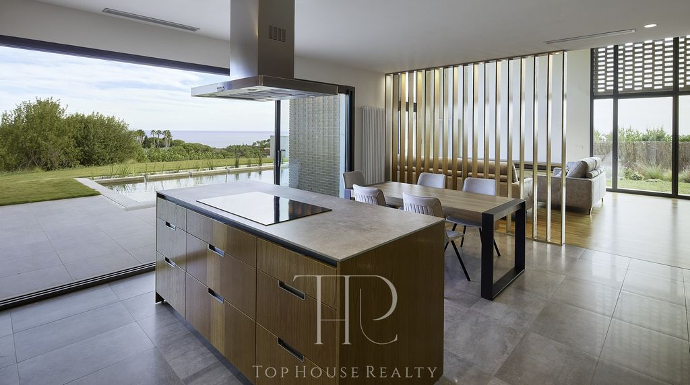
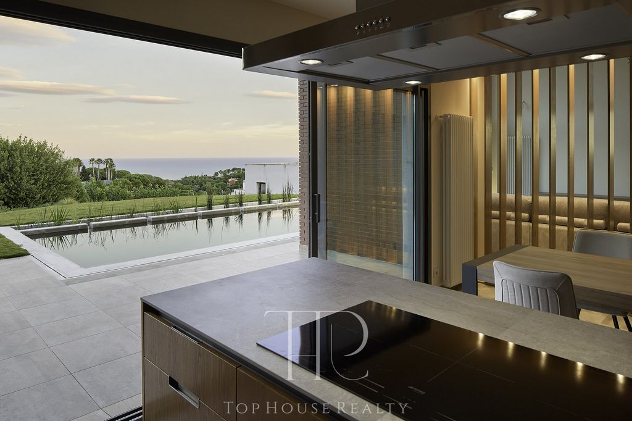

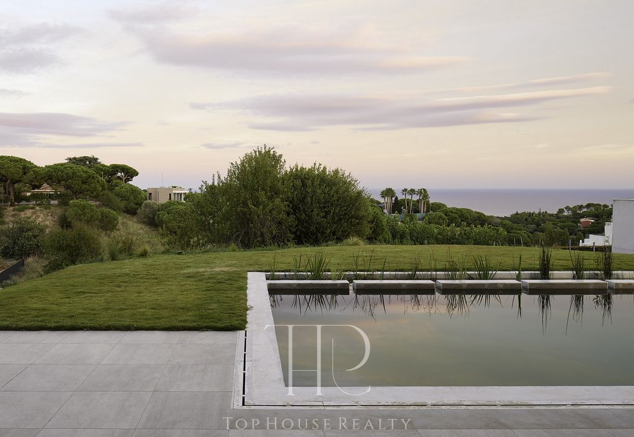



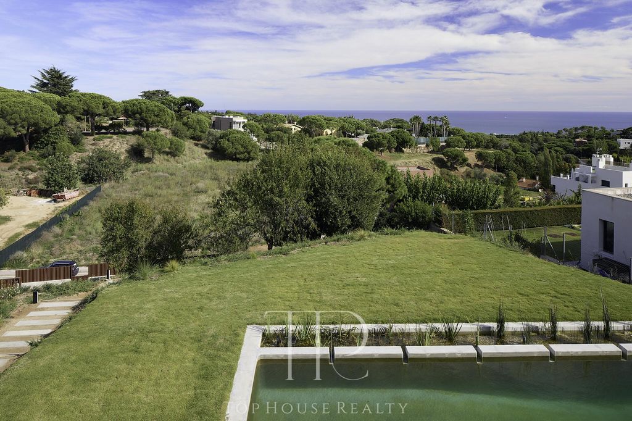
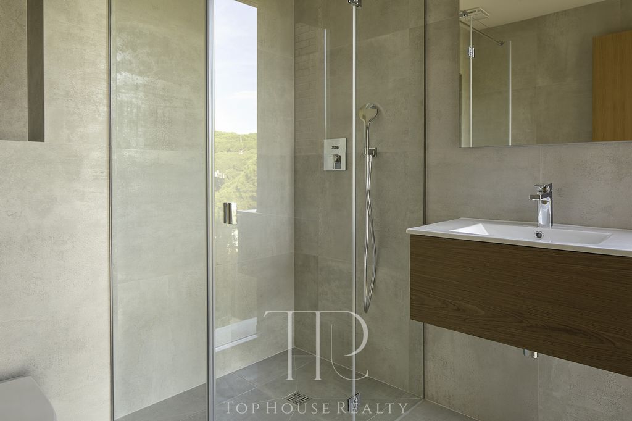
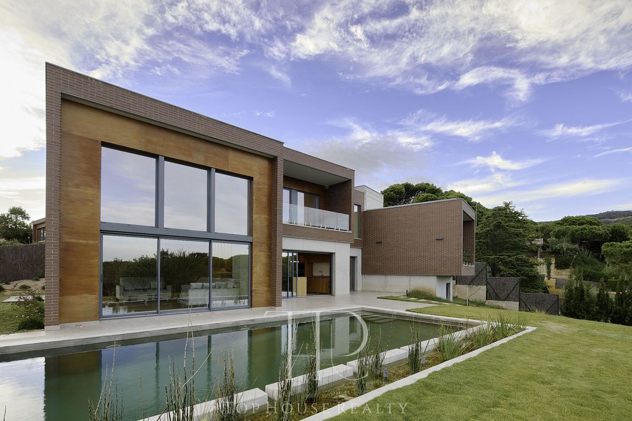


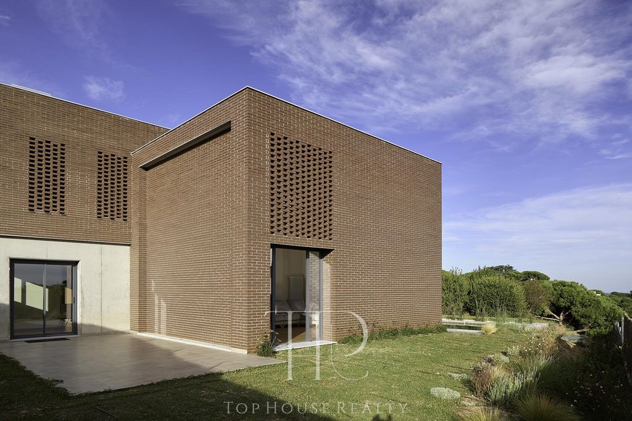
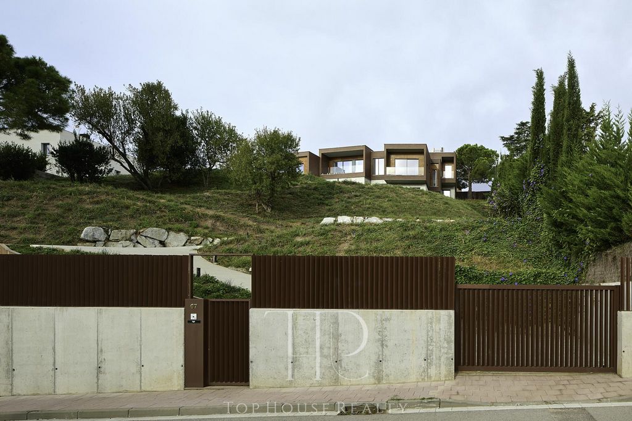
Located in the exclusive neighborhood of Rocaferrera, in Sant Andreu de Llavaneres, one of the quietest and most pleasant towns in the area. Connected to Sant Vicenç de Montalt through the Supermaresme and Rocaferrera urbanisations. Both towns share a calm and peaceful atmosphere that makes it ideal for resting and, in turn, living close to large cities such as Barcelona.Sea and mountains, mild climate throughout the year
With the sea in front and the mountains behind, practically all of Maresme benefits from a privileged layout, with a mild climate and the possibility of enjoying the advantages of the beach and the mountains without having to travel more than 10 minutes.From the Golf to the marina in 5 minutes
There are many leisure options around, especially Golf, less than 5 minutes from the house. And the Balís marina, where the Yacht Club is located, which has some services such as swimming pool, gym, paddle tennis. In addition to several restaurants in the port area.You can walk to the center of town
The house is located in the lowest part and close to the town of Rocaferrera. So walking less than 1 km you reach the center of town. The area is completely dedicated to large independent houses. Being a low density area thanks to the obligation to build on a minimum plot of 2,000 square meters.Views and privacy on top of the mountain
The plot offers a great slope from the street, which allows the house to be located in the highest part, offering wonderful views and considerable privacy both in the house and in the garden that surrounds it.Cubic, organic and familiar
Built with a modern design and a practical approach, focused on the day-to-day of a large family, from the outside it looks like the superposition of cubes placed side by side, but slightly offset instead of contiguous. Offering an image of straight and clear perpendicular lines from the outside, but at the same time a fan shape that breaks with linearity and provides greater light to the interior spaces of the house.Day zone and night zone
Entering the house through the central "cube" we find a large hall that literally divides the house into two distinct areas. To the left the kitchen and dining room in a single space, and then the living room with a double height ceiling. While to the right of the hall we find the bedroom area.The kitchen, the central axis
The kitchen, simple and straight, with a gray worktop and natural wood doors, is an incredible space thanks to its view of the pool and the garden, and therefore of the sea and the mountains. Cooking there is a delight for anyone who is passionate about cooking and invites the most disinterested to become passionate. The kitchen island serves as a natural separation from the dining area. Which in turn connects with the large dining room, with which it communicates naturally as there is no door and the only separation is some decorative vertical wooden slats.Separate bedrooms
The sleeping area is divided into four separate levels. Despite being a house with two floors and a basement, the interior composition is broken with half floors that offer more privacy and separation between the bedrooms. Finding the main one in the highest area. Показать больше Показать меньше Exclusive residential area
Located in the exclusive neighborhood of Rocaferrera, in Sant Andreu de Llavaneres, one of the quietest and most pleasant towns in the area. Connected to Sant Vicenç de Montalt through the Supermaresme and Rocaferrera urbanisations. Both towns share a calm and peaceful atmosphere that makes it ideal for resting and, in turn, living close to large cities such as Barcelona.Sea and mountains, mild climate throughout the year
With the sea in front and the mountains behind, practically all of Maresme benefits from a privileged layout, with a mild climate and the possibility of enjoying the advantages of the beach and the mountains without having to travel more than 10 minutes.From the Golf to the marina in 5 minutes
There are many leisure options around, especially Golf, less than 5 minutes from the house. And the Balís marina, where the Yacht Club is located, which has some services such as swimming pool, gym, paddle tennis. In addition to several restaurants in the port area.You can walk to the center of town
The house is located in the lowest part and close to the town of Rocaferrera. So walking less than 1 km you reach the center of town. The area is completely dedicated to large independent houses. Being a low density area thanks to the obligation to build on a minimum plot of 2,000 square meters.Views and privacy on top of the mountain
The plot offers a great slope from the street, which allows the house to be located in the highest part, offering wonderful views and considerable privacy both in the house and in the garden that surrounds it.Cubic, organic and familiar
Built with a modern design and a practical approach, focused on the day-to-day of a large family, from the outside it looks like the superposition of cubes placed side by side, but slightly offset instead of contiguous. Offering an image of straight and clear perpendicular lines from the outside, but at the same time a fan shape that breaks with linearity and provides greater light to the interior spaces of the house.Day zone and night zone
Entering the house through the central "cube" we find a large hall that literally divides the house into two distinct areas. To the left the kitchen and dining room in a single space, and then the living room with a double height ceiling. While to the right of the hall we find the bedroom area.The kitchen, the central axis
The kitchen, simple and straight, with a gray worktop and natural wood doors, is an incredible space thanks to its view of the pool and the garden, and therefore of the sea and the mountains. Cooking there is a delight for anyone who is passionate about cooking and invites the most disinterested to become passionate. The kitchen island serves as a natural separation from the dining area. Which in turn connects with the large dining room, with which it communicates naturally as there is no door and the only separation is some decorative vertical wooden slats.Separate bedrooms
The sleeping area is divided into four separate levels. Despite being a house with two floors and a basement, the interior composition is broken with half floors that offer more privacy and separation between the bedrooms. Finding the main one in the highest area.