83 132 546 RUB
3 сп
210 м²

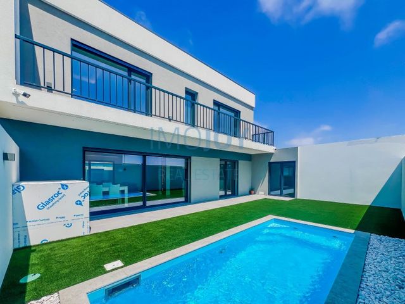
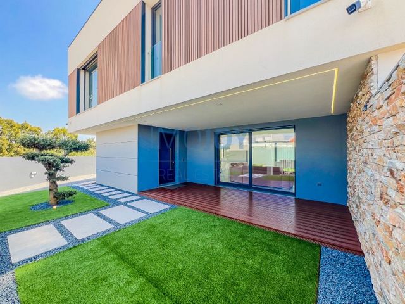
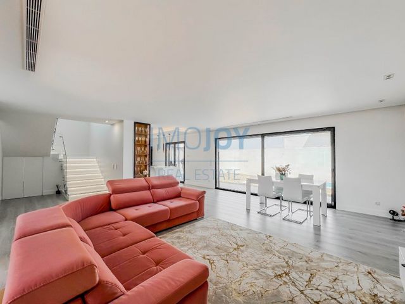
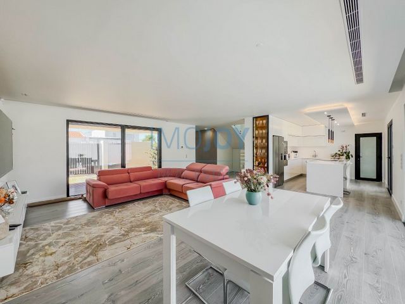



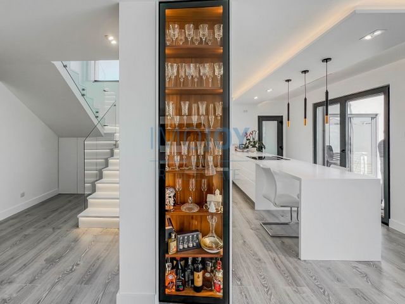
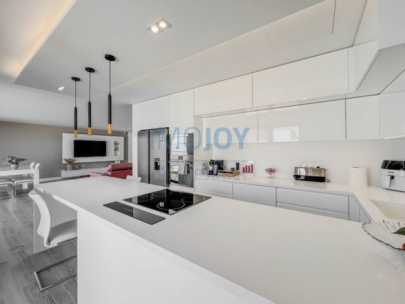
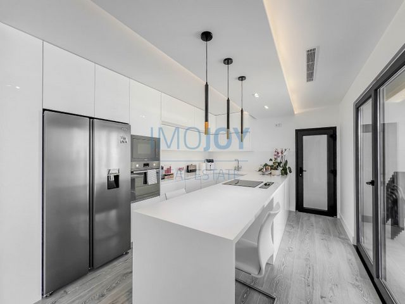
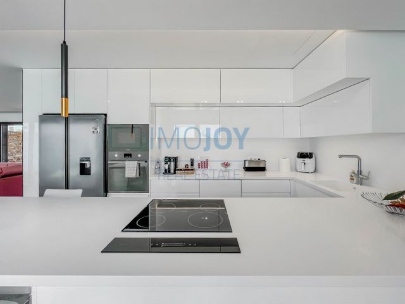
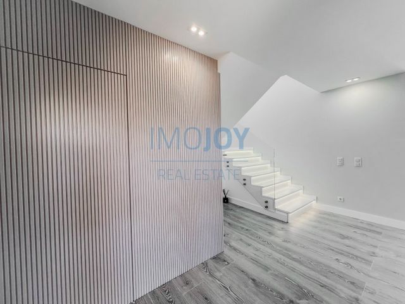

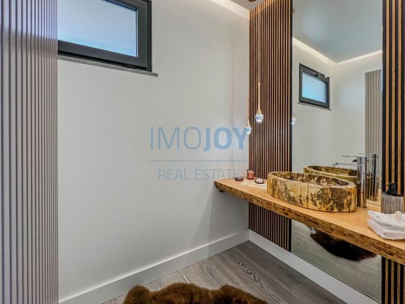

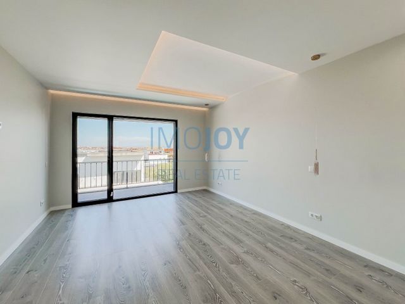
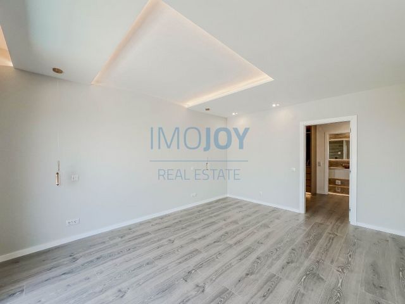

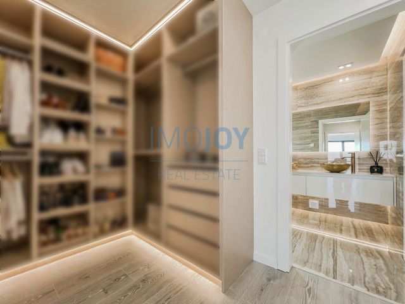
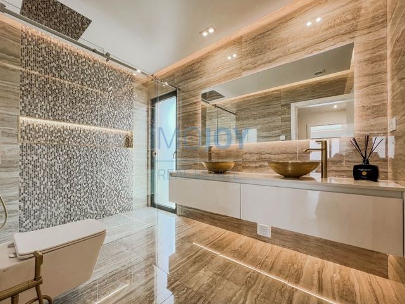
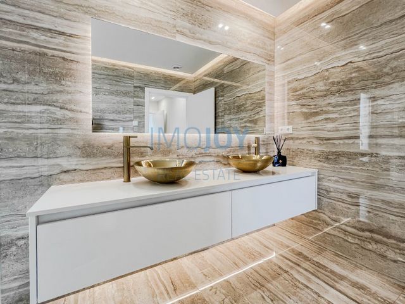

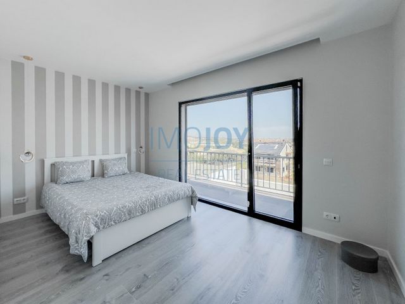


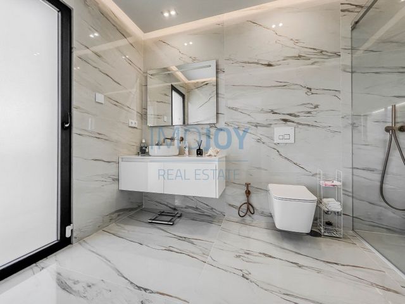
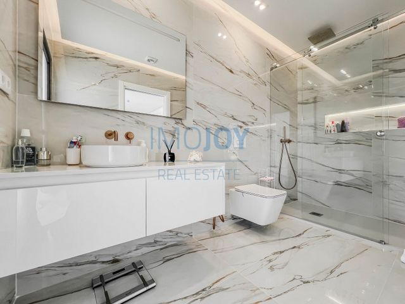
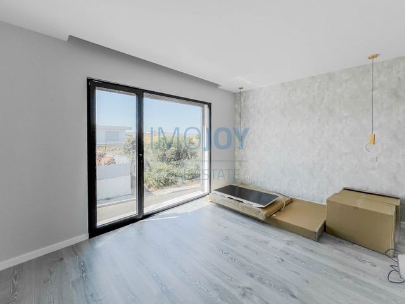
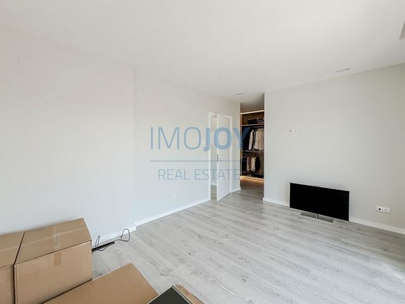


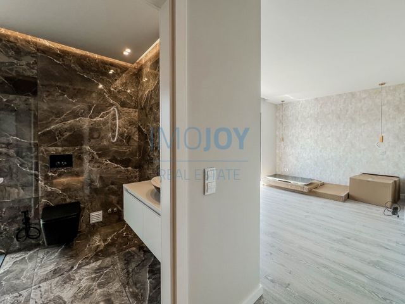
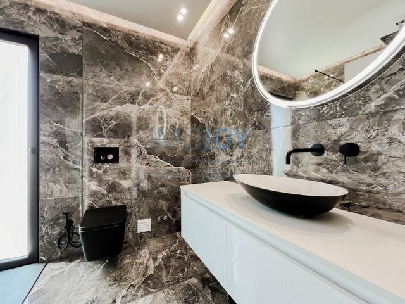
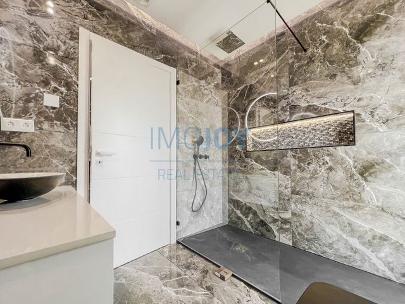
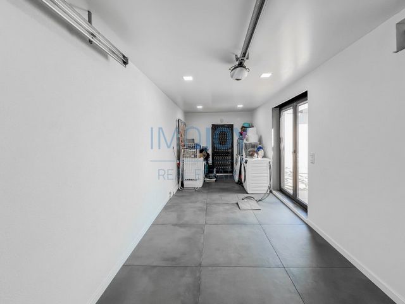

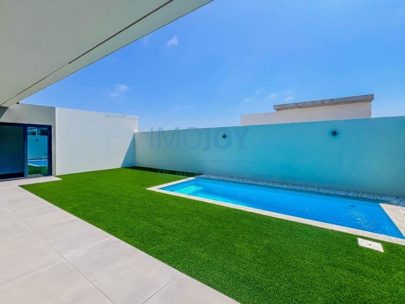



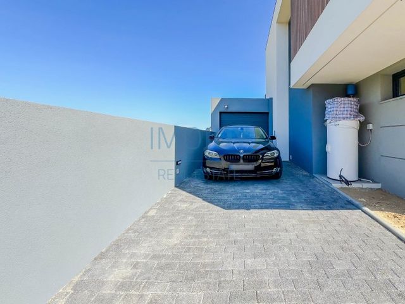

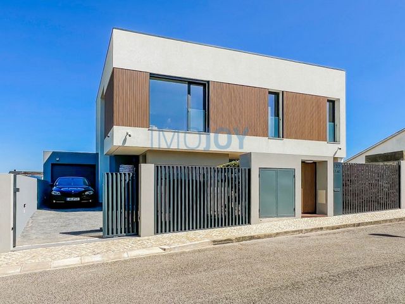
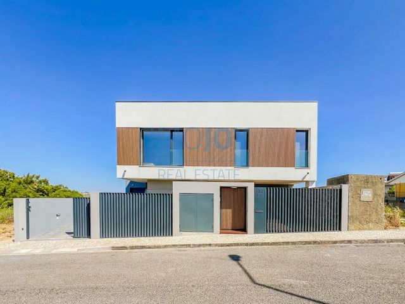
, , . .
, - --- 2 , : 0:
(4.302)
(39,30 2), ,
(14.70m2)
(1,80 2)
(4.002) (21.20m2) 1:
(4.30m2)
1 (34.10m2)
2 (24.30m2)
3 (21.22) , , . , , , : 278.00 ²
: 97,50 ²
: 180.00 m²
: 97,50 ²
: A+
#ref:MORMA175 Показать больше Показать меньше Ausgezeichnete Luxusvilla mit 3 Schlafzimmern, isolierte, zeitgenössische Architektur, mit Swimmingpool und Garten.
Mit hervorragenden Oberflächen, viel Licht, freier Sicht. Mit Boxgarage für ein Auto plus Außenparkplatz für zwei Autos.
In einer ruhigen Gegend von Villen, in Abóboda - São Domingos de RanaBestehend aus 2 Etagen, die wie folgt aufgeteilt sind:Etage 0:
Eingangshalle (4,30m2)
Wohnzimmer (39,30 m2), im offenen Raum, mit Zugang nach draußen
Voll ausgestattete Küche mit Zugang nach draußen(14,70m2)
Sozial-WC mit Fenster (1,80 m2)
Wäscherei (4.00m2)
Lagerung
Garage (21.20m2)Etage 1:
Schlafzimmer Flur (4,30m2)
Suite 1 mit Ankleidezimmer und Balkon (34.10m2)
Suite 2 mit Ankleidezimmer (24,30m2)
Suite 3 mit Einbauschrank und Balkon (21.m2m2)Ausgestattet mit Wärmepumpe, Vorinstallation modernster Hausautomationstechnik, Fußbodenheizung im ganzen Haus. Klimaanlage im Wohnzimmer, Vorinstallation der Klimaanlage in den Schlafzimmern, Elektrische Rollläden, Vorinstallation für elektrische Vorhänge, Alarmanlage Gesamtfläche des Grundstücks: 278,00 m²
Implantationsfläche des Gebäudes: 97,50 m²
Bruttobaufläche: 180,00 m²
Bruttogeschossfläche: 97,50 m²
Energiekategorie: A+
#ref:MORMA175 Excelente villa de lujo de 3 dormitorios, aislada, de arquitectura contemporánea, con piscina y jardín.
Con excelentes acabados, mucha luz, vista despejada. Con box garage para un coche más parking exterior para dos coches.
En una zona tranquila de villas, ubicada en Abóboda - São Domingos de RanaConsta de 2 plantas divididas de la siguiente manera:Planta 0:
Hall de entrada (4.30m2)
Salón comedor (39,30m2), en espacio diáfano, con salida al exterior
Cocina totalmente equipada con salida al exterior (14,70m2)
WC social con ventana (1,80 m2)
Lavandería (4.00m2)
Almacenamiento
Garaje (21.20m2)Planta 1:
Dormitorio Hall (4.30m2)
Suite 1 con vestidor y balcón (34.10m2)
Suite 2 con vestidor (24,30m2)
Suite 3 con armario empotrado y balcón (21.m2m2)Equipada con bomba de calor, Preinstalación de la más moderna Tecnología Domótica, Suelo radiante en toda la vivienda. Aire acondicionado en el salón, preinstalación de aire acondicionado en los dormitorios, Persianas eléctricas, preinstalación para cortinas eléctricas, Sistema de alarma Superficie total del terreno: 278.00 m²
Superficie de implantación del edificio: 97,50 m²
Superficie bruta construida: 180.00 m²
Superficie bruta: 97,50 m²
Categoría Energética: A+
#ref:MORMA175 Excellente villa de luxe de 3 chambres, isolée, d'architecture contemporaine, avec piscine et jardin.
Avec d'excellentes finitions, beaucoup de lumière, une vue dégagée. Avec garage box pour une voiture et parking extérieur pour deux voitures.
Dans un quartier calme de villas, situé à Abóboda - São Domingos de RanaComposé de 2 étages répartis comme suit :Étage 0 :
Hall d'entrée (4.30m2)
Salon (39,30m2), en open space, avec accès à l'extérieur
Cuisine entièrement équipée avec accès à l'extérieur (14.70m2)
WC social avec fenêtre (1,80 m2)
Buanderie (4.00m2)
Stockage
Garage (21.20m2)Étage 1 :
Chambre Hall (4.30m2)
Suite 1 avec dressing et balcon (34.10m2)
Suite 2 avec dressing (24.30m2)
Suite 3 avec armoire intégrée et balcon (21.m2m2)Équipé d'une pompe à chaleur, d'une pré-installation de la technologie domotique la plus moderne, d'un chauffage par le sol dans toute la maison. Climatisation dans le salon pré-installation de la climatisation dans les chambres, Volets électriques, pré-installation pour rideaux électriques, Système d'alarme Surface totale du terrain : 278.00 m²
Surface d'implantation du bâtiment : 97,50 m²
Surface brute de construction : 180.00 m²
Surface brute : 97,50 m²
Performance Énergétique: A+
#ref:MORMA175 Eccellente villa di lusso con 3 camere da letto, isolata, architettura contemporanea, con piscina e giardino.
Con ottime finiture, molta luce, vista senza ostacoli. Con box garage per un'auto più parcheggio esterno per due auto.
In una zona tranquilla di ville, situata ad Abóboda - São Domingos de RanaComposto da 2 piani così suddivisi:Piano 0:
Ingresso (4,30 m2)
Soggiorno (39,30 m2), in open space, con accesso all'esterno
Cucina completamente attrezzata con accesso all'esterno(14,70 m2)
WC sociale con finestra (1,80 m2)
Lavanderia (4,00m2)
Immagazzinamento
Garage (21,20m2)Piano 1:
Camera da letto (4,30m2)
Suite 1 con spogliatoio e balcone (34,10 m2)
Suite 2 con spogliatoio (24,30 m2)
Suite 3 con armadio a muro e balcone (21,m2m2)Dotato di pompa di calore, Preinstallazione della più moderna tecnologia domotica, Riscaldamento a pavimento in tutta la casa. Aria condizionata nel soggiorno pre installazione di aria condizionata nelle camere da letto, tapparelle elettriche, pre installazione per tende elettriche, sistema di allarme Superficie totale del terreno: 278.00 m²
Area di impianto dell'edificio: 97,50 m²
Superficie lorda di costruzione: 180,00 m²
Superficie lorda: 97,50 m²
Categoria energetica: A+
#ref:MORMA175 Uitstekende luxe villa met 3 slaapkamers, geïsoleerde, hedendaagse architectuur, met zwembad en tuin.
Met een uitstekende afwerking, veel lichtinval, vrij uitzicht. Met box garage voor één auto plus buiten parkeerplaats voor twee auto's.
In een rustige omgeving van villa's, gelegen in Abóboda - São Domingos de RanaBestaande uit 2 verdiepingen die als volgt zijn ingedeeld:Verdieping 0:
Inkomhal (4.30m2)
Woonkamer (39.30m2), in open ruimte, met toegang naar buiten
Volledig ingerichte keuken met toegang naar buiten (14.70m2)
Sociaal toilet met raam (1,80 m2)
Wasserij (4.00m2)
Opslag
Garage (21.20m2)Verdieping 1:
Slaapkamer Hal (4.30m2)
Suite 1 met kleedkamer en balkon (34,10m2)
Suite 2 met kleedkamer (24.30m2)
Suite 3 met ingebouwde kledingkast en balkon (21.m2m2)Uitgerust met warmtepomp, Pre-installatie van de modernste domoticatechnologie, Vloerverwarming door het hele huis. Airconditioning in de woonkamer, pre-installatie van airconditioning in de slaapkamers, Elektrische rolluiken, pre-installatie voor elektrische gordijnen, Alarmsysteem Totale grondoppervlakte: 278.00 m²
Implantatiegebied gebouw: 97,50 m²
Bruto bouwoppervlakte: 180,00 m²
Bruto vloeroppervlakte: 97,50 m²
Energie Categorie: A+
#ref:MORMA175 Excelente Moradia V3 de luxo, isolada, arquitetura contemporânea, com piscina e jardim.
Com excelentes acabamentos, muita luminosidade, vista desafogada. Com garagem box para um carro mais estacionamento exterior para dois carros.
Em zona tranquila de moradias, localizada na Abóboda - São Domingos de RanaComposta por 2 pisos divididos da seguinte maneira:Piso 0:
Hall entrada (4.30m2)
Sala (39.30m2), em open space, com acesso ao exterior
Cozinha totalmente equipada com acesso ao exterior(14.70m2)
WC Social com janela (1.80 m2)
Lavandaria (4.00m2)
Arrumos
Garagem (21.20m2)Piso 1:
Hall dos Quartos (4.30m2)
Suite 1 com closet e varanda (34.10m2)
Suite 2 com closet (24.30m2)
Suite 3 com roupeiro embutido e com varanda (21.m2m2)Equipada com bomba de calor, Pré-instalação da mais moderna Tecnologia Domótica, Piso radiante em toda casa. Ar condicionado em conduta na sala pré instalação de ar condicionado nos quartos, Estores elétricos, pré instalação para cortinados elétricos, Sistema de Alarme Área total do terreno: 278,00 m²
Área de implantação do edifício: 97,50 m²
Área bruta de construção: 180,00 m²
Área bruta dependente: 97,50 m²
Categoria Energética: A+
#ref:MORMA175 3 , , , .
, , . .
, - --- 2 , : 0:
(4.302)
(39,30 2), ,
(14.70m2)
(1,80 2)
(4.002) (21.20m2) 1:
(4.30m2)
1 (34.10m2)
2 (24.30m2)
3 (21.22) , , . , , , : 278.00 ²
: 97,50 ²
: 180.00 m²
: 97,50 ²
: A+
#ref:MORMA175 Excellent luxury 3 bedroom villa, isolated, contemporary architecture, with swimming pool and garden.
With excellent finishes, lots of light, unobstructed view. With box garage for one car plus outdoor parking for two cars.
In a quiet area of villas, located in Abóboda - São Domingos de RanaComprising 2 floors divided as follows:Floor 0:
Entrance hall (4.30m2)
Living room (39.30m2), in open space, with access to the outside
Fully equipped kitchen with access to the outside(14.70m2)
Social WC with window (1.80 m2)
Laundry (4.00m2)
Storage
Garage (21.20m2)Floor 1:
Bedroom Hall (4.30m2)
Suite 1 with dressing room and balcony (34.10m2)
Suite 2 with dressing room (24.30m2)
Suite 3 with built-in wardrobe and balcony (21.m2m2)Equipped with heat pump, Pre-installation of the most modern Home Automation Technology, Underfloor heating throughout the house. Air conditioning in the living room pre installation of air conditioning in the bedrooms, Electric shutters, pre installation for electric curtains, Alarm System Total land area: 278.00 m²
Building implantation area: 97.50 m²
Gross construction area: 180.00 m²
Gross floor area: 97.50 m²
Energy Rating: A+
#ref:MORMA175