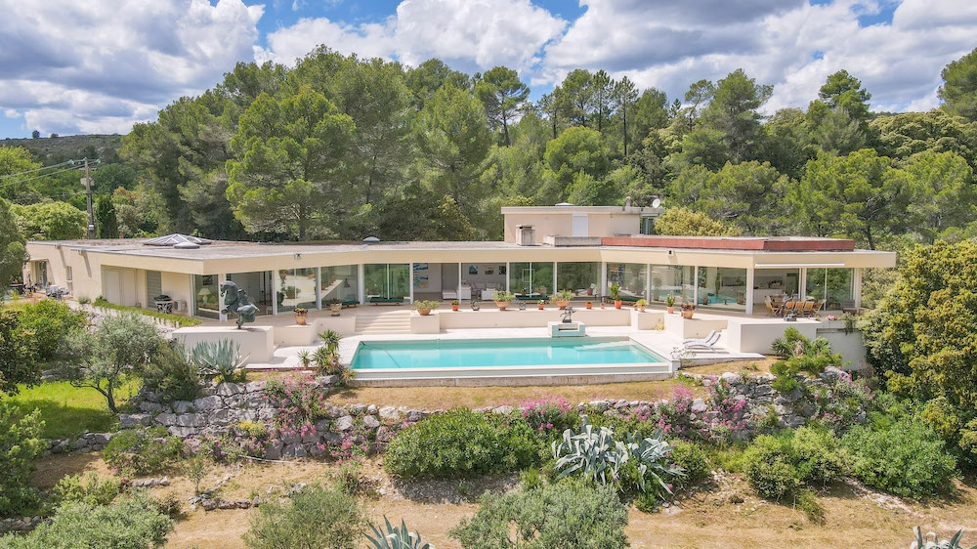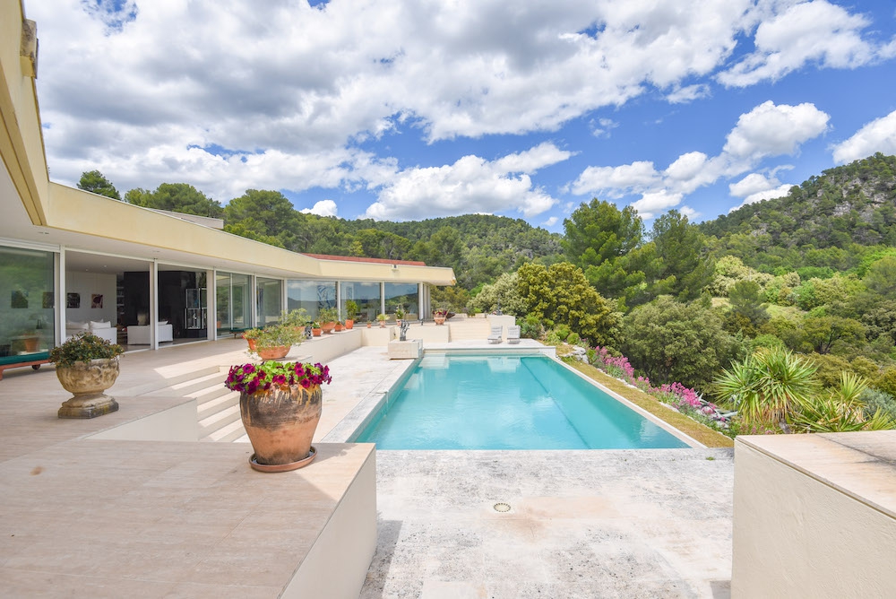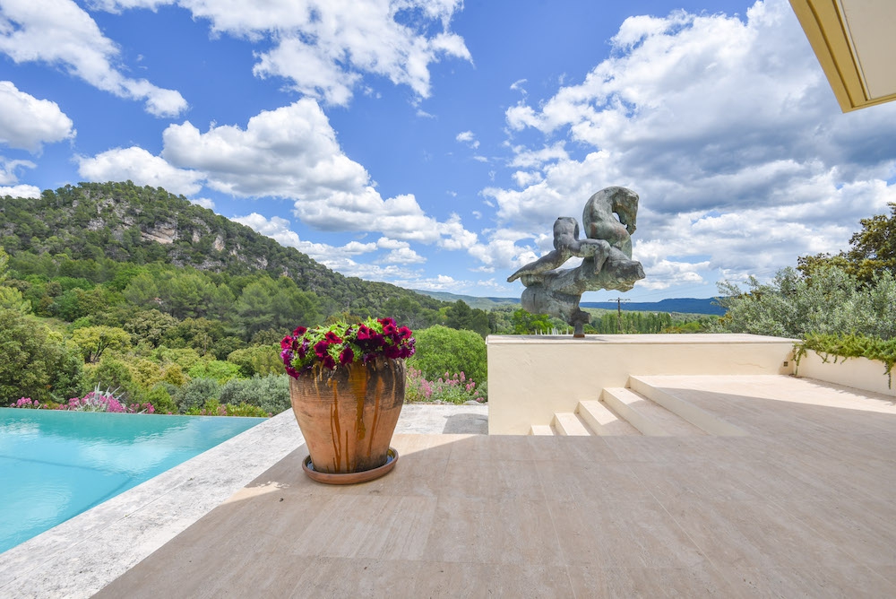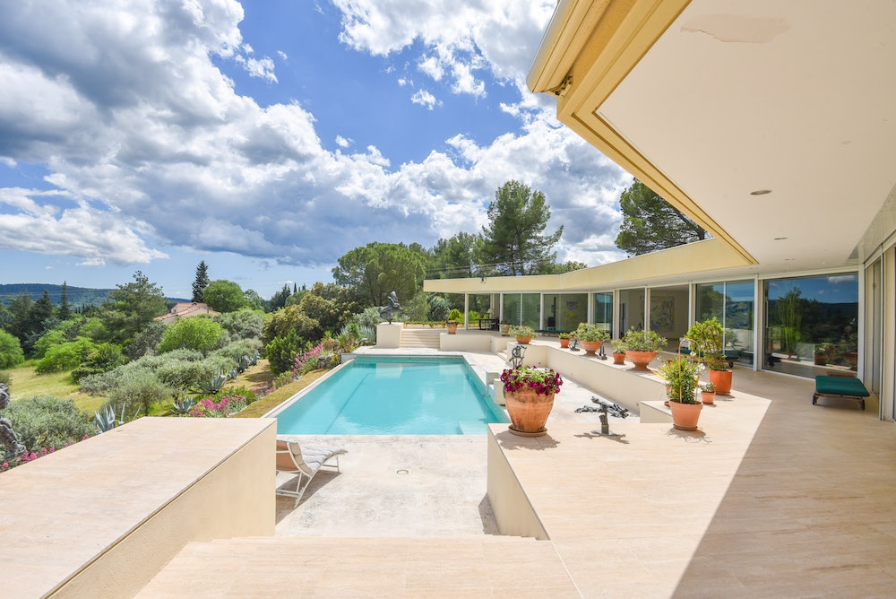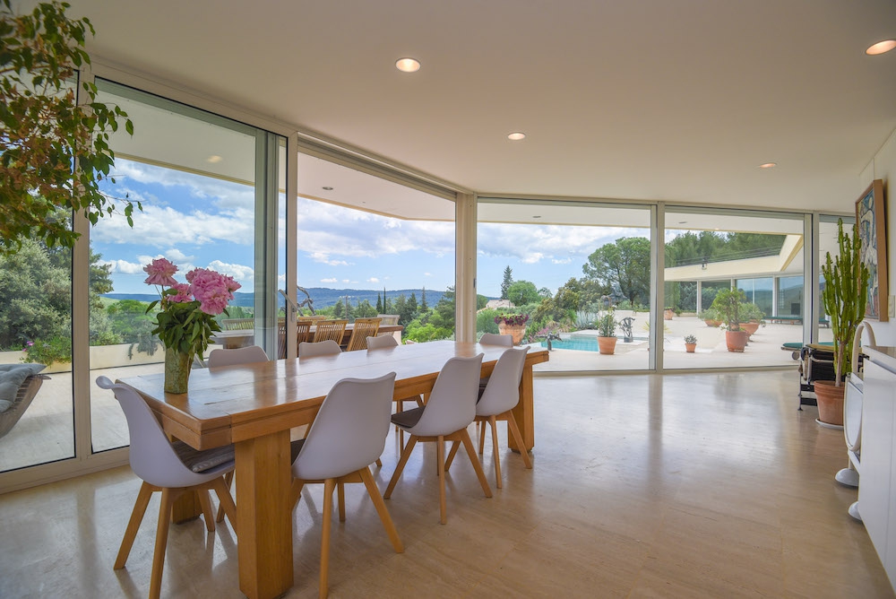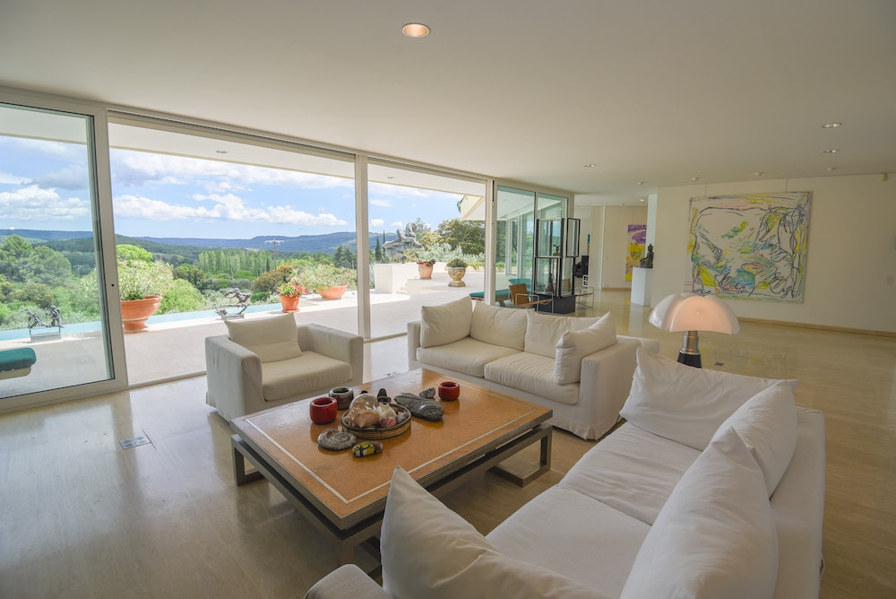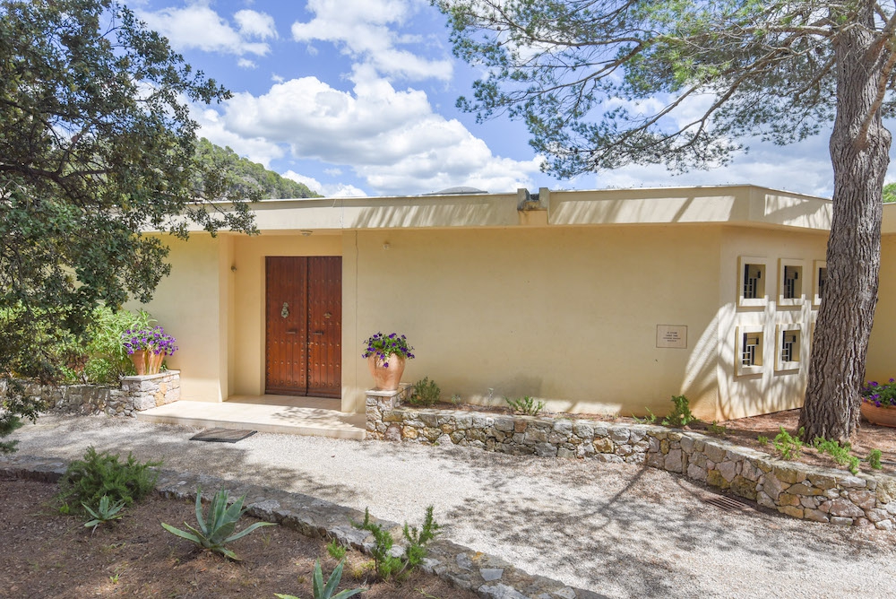397 418 744 RUB
КАРТИНКИ ЗАГРУЖАЮТСЯ...
Дом (Продажа)
Ссылка:
SEQD-T26037
/ hh-15586735
Located between the Mediterranean and the Verdon, this exclusive property is nestled in the heart of a preserved natural area, only 2 km from the village center. Nice Airport is a 1.5-hour drive away, while Draguignan, with its TGV station, is only 30 minutes away. A small road winds through a valley classified as a protected natural area, leading to the entrance of the house, situated at the top of the path. From east to west, the panorama offers an unobstructed view of the typical wild nature of Var. The house's design harmoniously follows the natural slope of the hill, with its foundations anchored directly into the rock. Protected at the back by a rocky belt, the villa fully embraces the surrounding panorama. Designed in a modernist spirit by American architect A. Krikhaar, the villa and its guest house extend over a sunny plot of 1.74 hectares, offering about 610 m2 of single-story living space, with an elevated artist's studio. The house showcases open volumes and contemporary materials such as steel, concrete, and glass. From the entrance, a hallway opens onto a vast light-filled space, offering diagonal perspectives on the various interior and exterior areas. The living room's floor-to-ceiling bay windows stretch along the entire south facade, creating a fluidity between spaces and offering a panoramic view of the outside. A large brick fireplace, covered with dark green Brazilian granite tiles, subtly divides the space between the living room and the office and library area. At the eastern end is a large bedroom with an en-suite bathroom and a dressing room. A hallway leads to the back of the house, providing access to a triple garage. The stairway leads to the artist?s studio and a mezzanine opening onto the rooftop terrace. On the eastern side, the kitchen area opens onto an outdoor terrace, while on the western side, a hallway leads to two additional bedrooms with en-suite bathrooms, as well as an exhibition room lit by a central skylight. Roman travertine slab floors and sliding metal louvered ceilings enhance the fluidity and harmony of the whole, while large frosted glass doors add a touch of sophistication. The caretaker's or guest house, attached to the villa, includes an independent apartment with a living room, American kitchen, two bedrooms, bathroom, and separate toilets, as well as a private terrace. The terraced garden descends to a stunning infinity pool. Contact us today to discover more.
Показать больше
Показать меньше
Located between the Mediterranean and the Verdon, this exclusive property is nestled in the heart of a preserved natural area, only 2 km from the village center. Nice Airport is a 1.5-hour drive away, while Draguignan, with its TGV station, is only 30 minutes away. A small road winds through a valley classified as a protected natural area, leading to the entrance of the house, situated at the top of the path. From east to west, the panorama offers an unobstructed view of the typical wild nature of Var. The house's design harmoniously follows the natural slope of the hill, with its foundations anchored directly into the rock. Protected at the back by a rocky belt, the villa fully embraces the surrounding panorama. Designed in a modernist spirit by American architect A. Krikhaar, the villa and its guest house extend over a sunny plot of 1.74 hectares, offering about 610 m2 of single-story living space, with an elevated artist's studio. The house showcases open volumes and contemporary materials such as steel, concrete, and glass. From the entrance, a hallway opens onto a vast light-filled space, offering diagonal perspectives on the various interior and exterior areas. The living room's floor-to-ceiling bay windows stretch along the entire south facade, creating a fluidity between spaces and offering a panoramic view of the outside. A large brick fireplace, covered with dark green Brazilian granite tiles, subtly divides the space between the living room and the office and library area. At the eastern end is a large bedroom with an en-suite bathroom and a dressing room. A hallway leads to the back of the house, providing access to a triple garage. The stairway leads to the artist?s studio and a mezzanine opening onto the rooftop terrace. On the eastern side, the kitchen area opens onto an outdoor terrace, while on the western side, a hallway leads to two additional bedrooms with en-suite bathrooms, as well as an exhibition room lit by a central skylight. Roman travertine slab floors and sliding metal louvered ceilings enhance the fluidity and harmony of the whole, while large frosted glass doors add a touch of sophistication. The caretaker's or guest house, attached to the villa, includes an independent apartment with a living room, American kitchen, two bedrooms, bathroom, and separate toilets, as well as a private terrace. The terraced garden descends to a stunning infinity pool. Contact us today to discover more.
Ссылка:
SEQD-T26037
Страна:
FR
Город:
Salernes
Почтовый индекс:
83690
Категория:
Жилая
Тип сделки:
Продажа
Тип недвижимости:
Дом
Подтип недвижимости:
Вилла
Престижная:
Да
Площадь:
611 м²
Участок:
17 404 м²
Спален:
5
Ванных:
4
Гараж:
1
Бассейн:
Да
ПОХОЖИЕ ОБЪЯВЛЕНИЯ
ЦЕНЫ ЗА М² НЕДВИЖИМОСТИ В СОСЕДНИХ ГОРОДАХ
| Город |
Сред. цена м2 дома |
Сред. цена м2 квартиры |
|---|---|---|
| Лорг | 498 701 RUB | - |
| Флейоск | 442 415 RUB | - |
| Ле-Люк | 335 078 RUB | - |
| Видобан | 432 457 RUB | - |
| Бриньоль | - | 435 629 RUB |
| Ла-Мот | 483 834 RUB | - |
| Рокбрюн-сюр-Аржанс | 778 240 RUB | 792 954 RUB |
