86 867 131 RUB
97 086 794 RUB
81 246 317 RUB
98 108 760 RUB
97 086 794 RUB
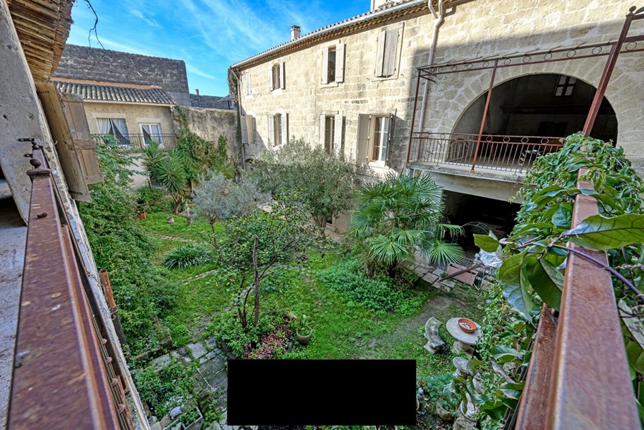
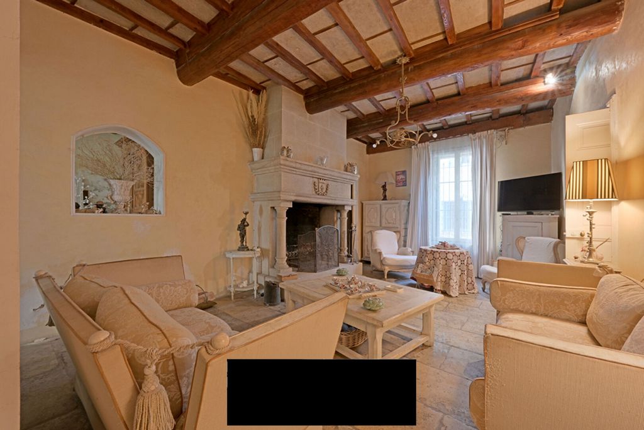
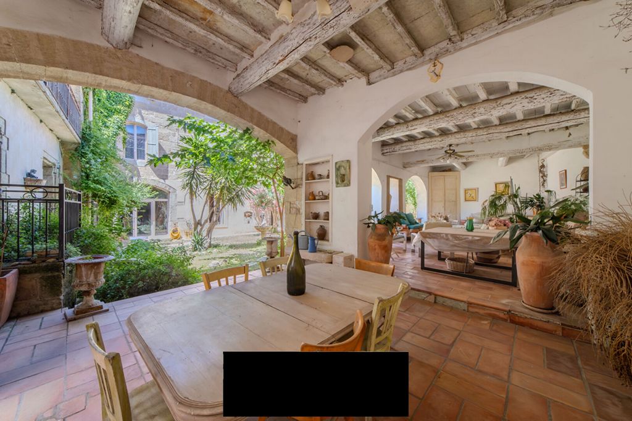
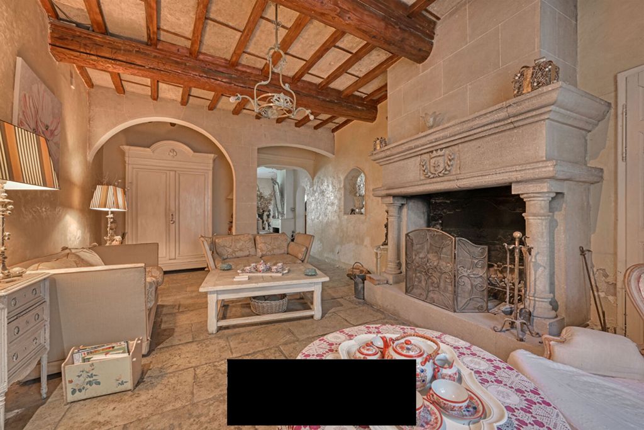
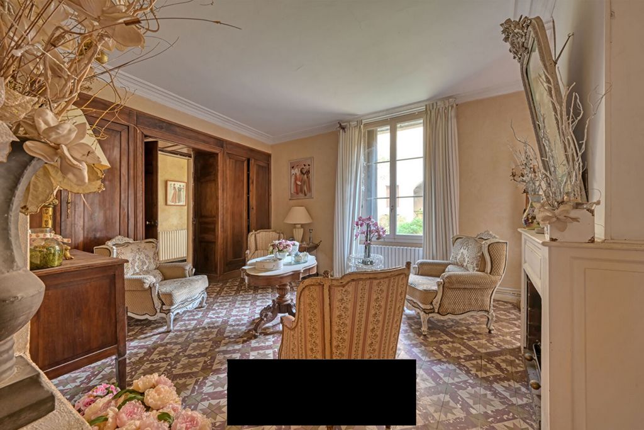
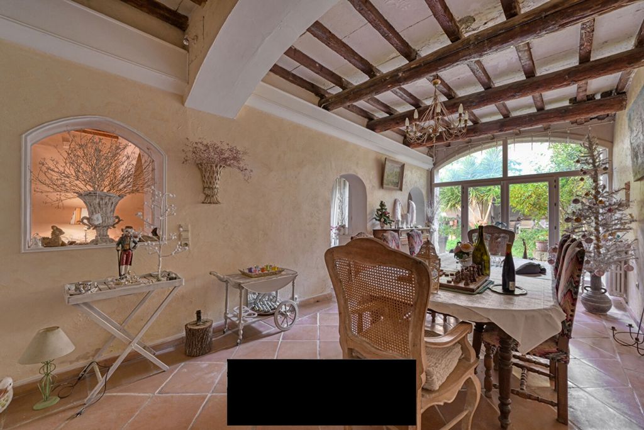
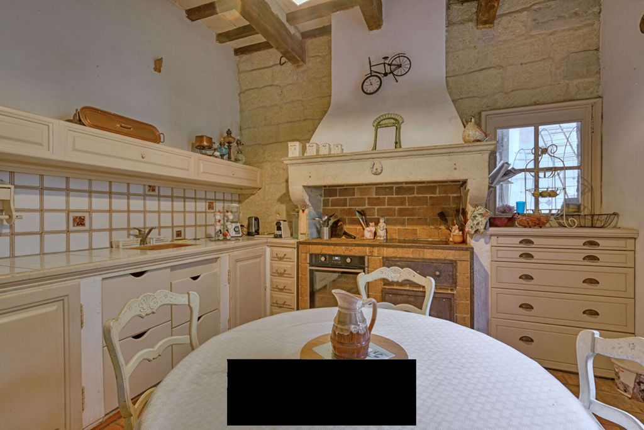
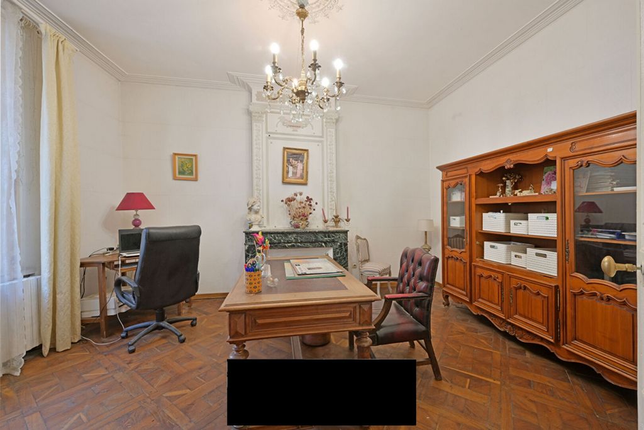
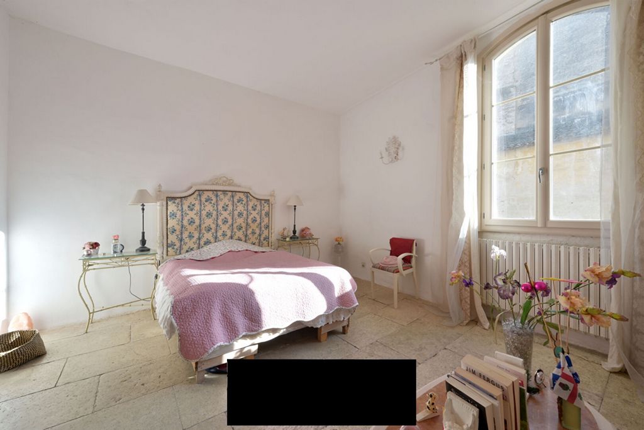
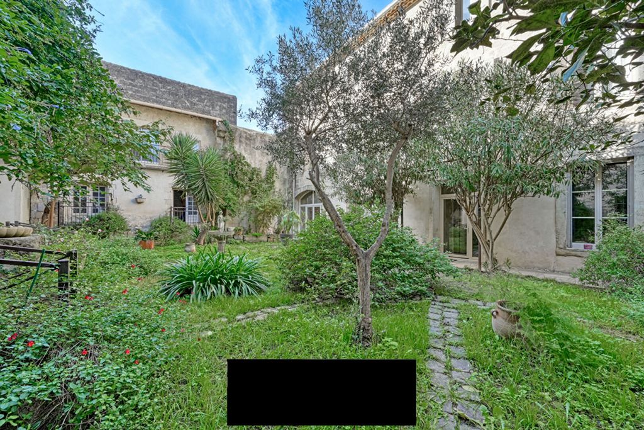
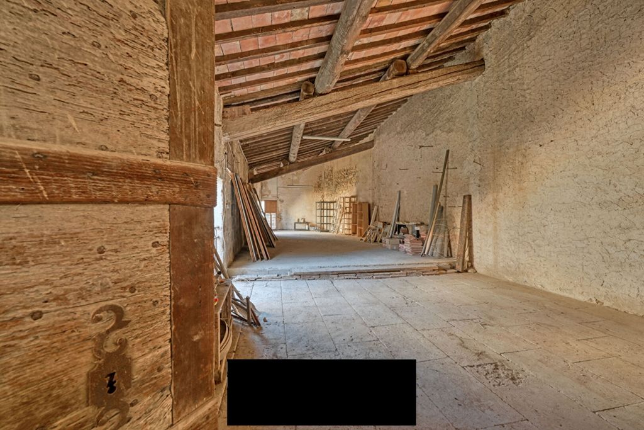
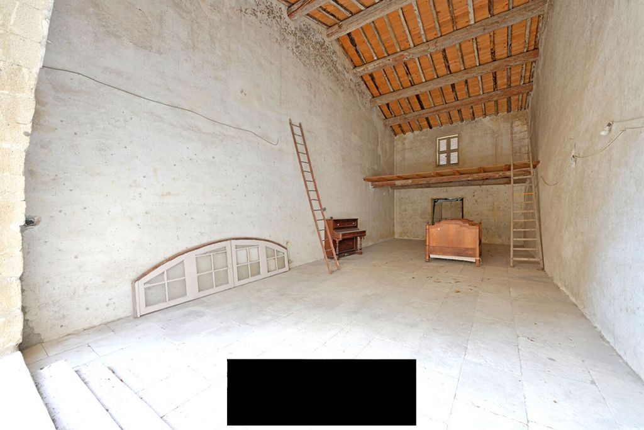
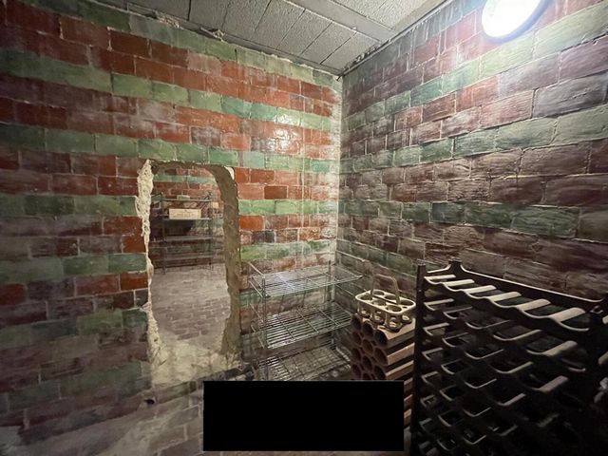
On the 2nd level, spread over 160m2, there is an apartment comprising a living room/living room of 60m2, a separate kitchen, 3 bedrooms and a shower room. In addition, there is an apartment of 47m2 on two levels, a shed of 90m2, a barn of 60m2, a garage of 60m2, a cellar and a dovecote. Many old elements are present: fireplaces and French ceilings, stones, floor bars, cement tiles... This project has great potential and will become, with a beautiful renovation, an ideal living space for a large family or a B&B activity. Contact us today to find out more. Показать больше Показать меньше In the heart of the lively village of Vauvert, around a pleasant and intimate patio, discover this property and its various spaces including a main house of 310m2, two apartments of 160m2 and 47m2 and 320m2 of barns, sheds and garage. The main house on two levels accommodates a living room of 85m2, a separate kitchen, a bedroom, a shower room. On the 1st floor, four bedrooms including a master suite with bathroom and dressing room and second bathroom.
On the 2nd level, spread over 160m2, there is an apartment comprising a living room/living room of 60m2, a separate kitchen, 3 bedrooms and a shower room. In addition, there is an apartment of 47m2 on two levels, a shed of 90m2, a barn of 60m2, a garage of 60m2, a cellar and a dovecote. Many old elements are present: fireplaces and French ceilings, stones, floor bars, cement tiles... This project has great potential and will become, with a beautiful renovation, an ideal living space for a large family or a B&B activity. Contact us today to find out more.