911 041 794 RUB
888 265 749 RUB
888 265 749 RUB
888 265 749 RUB
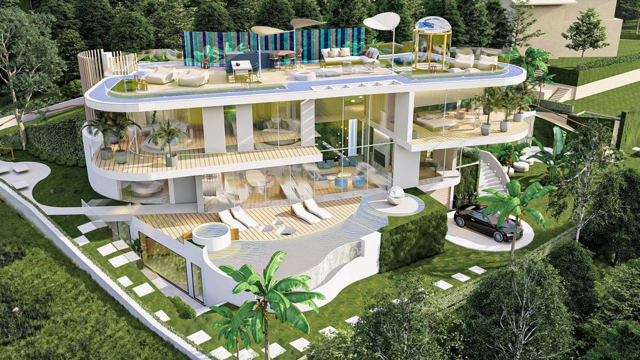
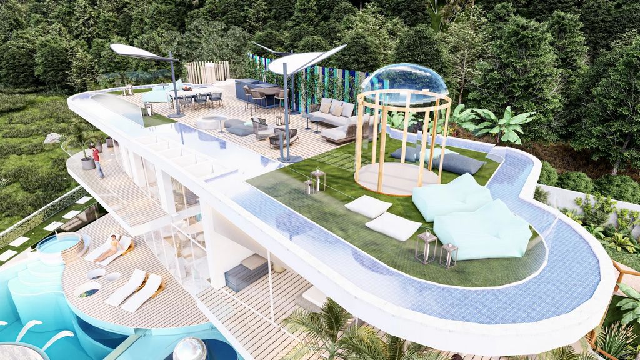
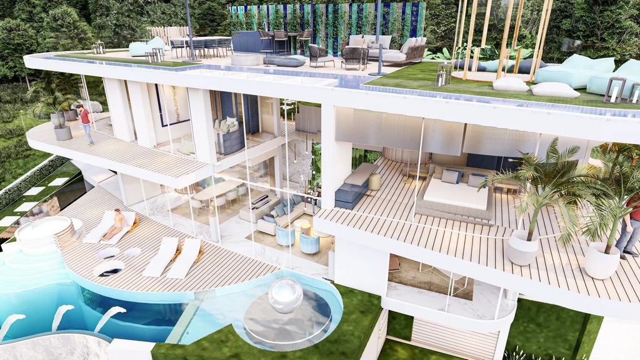
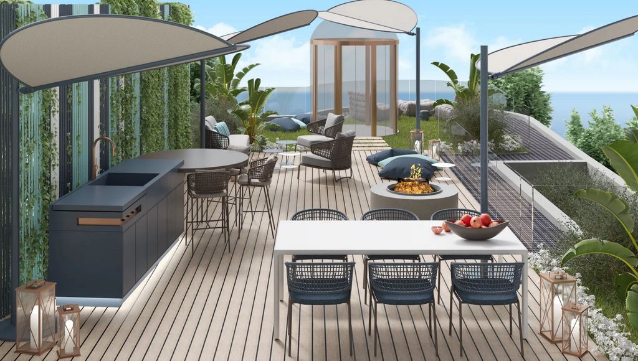
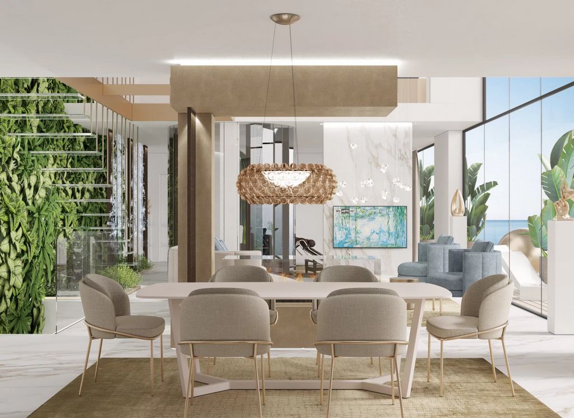
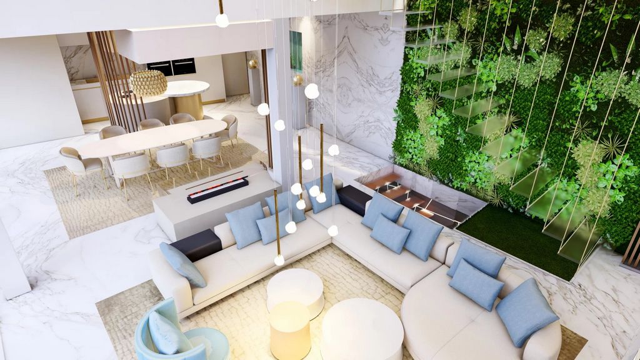
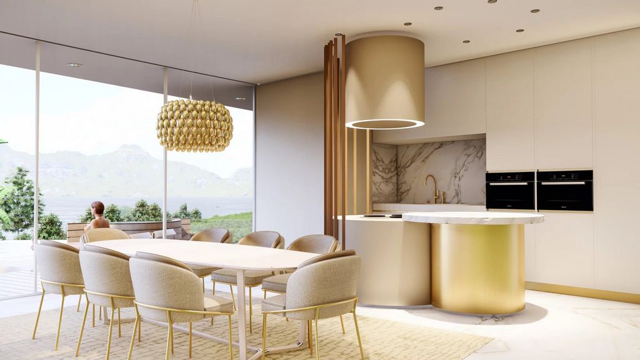
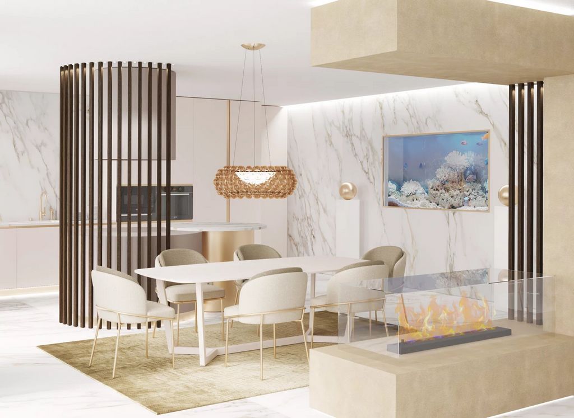
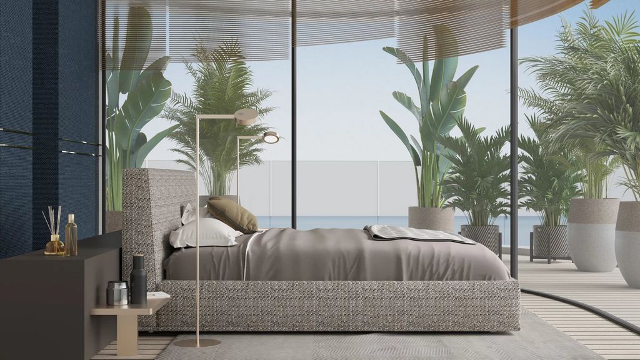
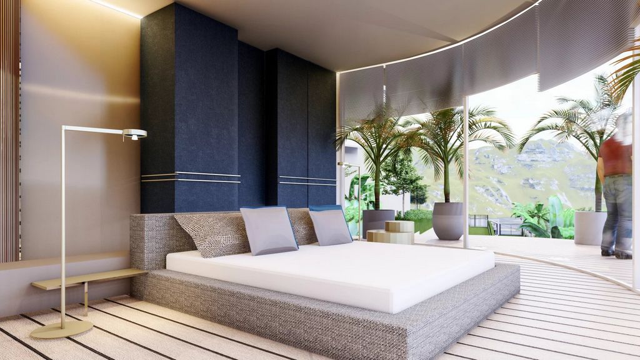
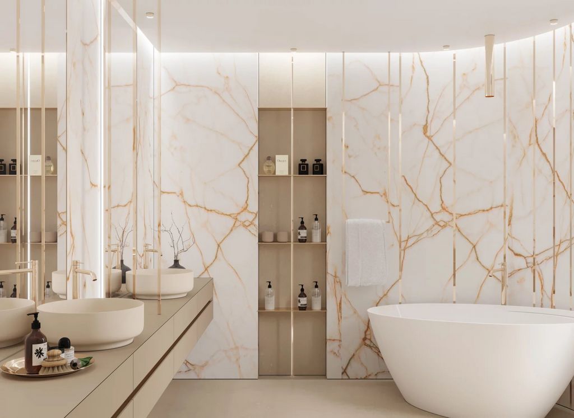
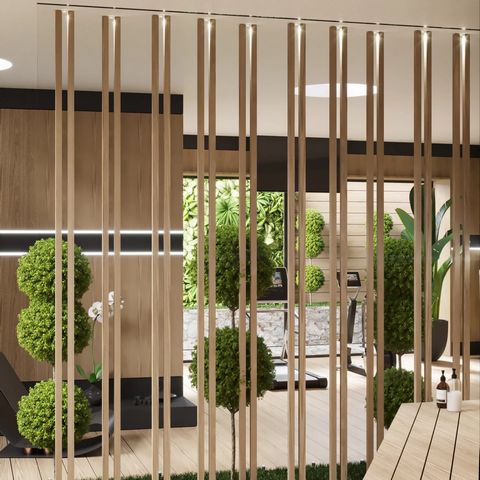
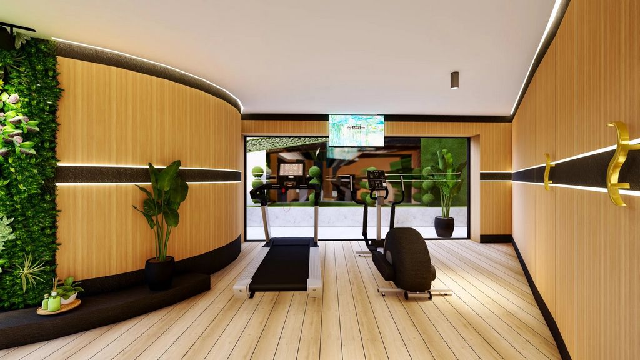

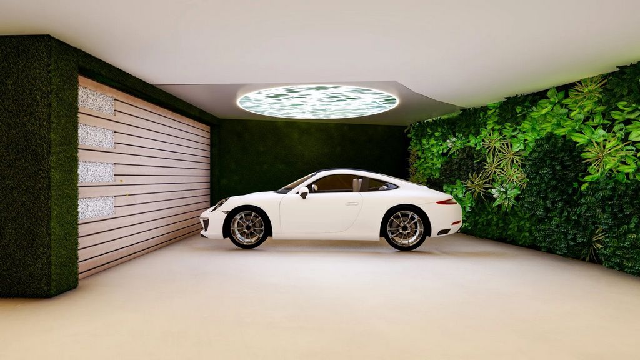
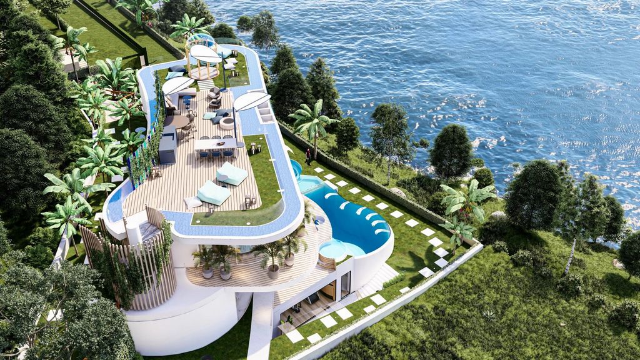
This exclusive project was designed to promote your well-being by Professor Alan Dilani, architect and public health researcher. Thanks to the curves and noble materials used in the design such as wood, marble, glass, living in this unique property is a real privilege.Inspired by the wellness trend, the art of entertaining is reinvented more than ever. Under the sign of elegance, this villa offers vast and luminous living spaces, large bay windows, rooms with rounded shapes, creating a wide variety of places to receive guests in the greatest comfort and make them live an original experience.Health House is dedicated to the well-being of its occupants and offers a wide range of spaces and facilities such as a sauna, the Green rooftop, the meditation area, the pool and the fitness room.
With an area of approximately 695m² on 3 levels, this superb villa is composed as follows: Level 0:
- Entrance hall, guest toilet
- Guest dressing room
- Large open living room with access to the garden
- American kitchen equipped with integrated fireplace
- Suite with garden view with dressing room and bathroom
- Office with panoramic view Level 1:
- Large suite with adjoining bathroom and anteroom
- Two bedrooms, each with its own bathroom
- Open living area with panoramic view Level 2 Rooftop with panoramic view:
- Barbecue area
- Green Relaxation Area Lower level Wellness :
- Gym with shower room
- Sensory Spa
- Cinema room
- Laundry room
- Garage with turntable
- Independent studio with shower room Outside :
- Swimming pool
- Jacuzzi
- Pool-House
- Fountains and waterfalls in a beautiful gardenFully air-conditioned villa
Solar panels
Land of about 1044m².
All floors are served by an elevator Показать больше Показать меньше In an idyllic setting between the mountains and the sea, this haven of peace of about 700 m² has been designed to optimize comfort and serenity. Immerse yourself in the atmosphere of this villa and enjoy its large open spaces and vegetation. From its rooftop with a panoramic view of the Mediterranean Sea, to its harmonious gardens with numerous fountains, Health House will offer you unique moments of life with your family and friends in an exceptional environment.
This exclusive project was designed to promote your well-being by Professor Alan Dilani, architect and public health researcher. Thanks to the curves and noble materials used in the design such as wood, marble, glass, living in this unique property is a real privilege.Inspired by the wellness trend, the art of entertaining is reinvented more than ever. Under the sign of elegance, this villa offers vast and luminous living spaces, large bay windows, rooms with rounded shapes, creating a wide variety of places to receive guests in the greatest comfort and make them live an original experience.Health House is dedicated to the well-being of its occupants and offers a wide range of spaces and facilities such as a sauna, the Green rooftop, the meditation area, the pool and the fitness room.
With an area of approximately 695m² on 3 levels, this superb villa is composed as follows: Level 0:
- Entrance hall, guest toilet
- Guest dressing room
- Large open living room with access to the garden
- American kitchen equipped with integrated fireplace
- Suite with garden view with dressing room and bathroom
- Office with panoramic view Level 1:
- Large suite with adjoining bathroom and anteroom
- Two bedrooms, each with its own bathroom
- Open living area with panoramic view Level 2 Rooftop with panoramic view:
- Barbecue area
- Green Relaxation Area Lower level Wellness :
- Gym with shower room
- Sensory Spa
- Cinema room
- Laundry room
- Garage with turntable
- Independent studio with shower room Outside :
- Swimming pool
- Jacuzzi
- Pool-House
- Fountains and waterfalls in a beautiful gardenFully air-conditioned villa
Solar panels
Land of about 1044m².
All floors are served by an elevator