КАРТИНКИ ЗАГРУЖАЮТСЯ...
Жеменос - Дом на продажу
246 657 505 RUB
Дом (Продажа)
Ссылка:
SEQD-T24133
/ hh-15444868
Ссылка:
SEQD-T24133
Страна:
FR
Город:
Marseille
Почтовый индекс:
13420
Категория:
Жилая
Тип сделки:
Продажа
Тип недвижимости:
Дом
Подтип недвижимости:
Вилла
Престижная:
Да
Площадь:
220 м²
Участок:
30 000 м²
Комнат:
7
Спален:
4
Ванных:
3
Гараж:
1
Бассейн:
Да
ЦЕНЫ ЗА М² НЕДВИЖИМОСТИ В СОСЕДНИХ ГОРОДАХ
| Город |
Сред. цена м2 дома |
Сред. цена м2 квартиры |
|---|---|---|
| Обань | 354 424 RUB | 320 060 RUB |
| Кассис | 638 102 RUB | 632 404 RUB |
| Ла-Сьота | 461 864 RUB | 461 634 RUB |
| Сен-Сир-сюр-Мер | 498 452 RUB | 562 533 RUB |
| Нан-ле-Пен | 331 283 RUB | - |
| Ла-Кадьер-д’Азюр | 473 659 RUB | - |
| Тре | 339 113 RUB | - |
| Ле-Босе | 388 357 RUB | 330 251 RUB |
| Фюво | 375 972 RUB | - |
| Марсель 1-й округ | - | 251 982 RUB |
| Марсель 2-й округ | - | 329 054 RUB |
| Марсель 3-й округ | - | 206 429 RUB |
| Марсель 4-й округ | - | 259 339 RUB |
| Марсель 7-й округ | - | 492 672 RUB |
| Марсель 10-й округ | 335 002 RUB | 262 606 RUB |
| Марсель 12-й округ | 394 630 RUB | 333 409 RUB |
| Марсель 13-й округ | 347 506 RUB | 276 413 RUB |
| Марсель 14-й округ | 264 775 RUB | 206 491 RUB |
| Марсель 15-й округ | 270 681 RUB | 190 916 RUB |
| Марсель | 307 660 RUB | 305 357 RUB |
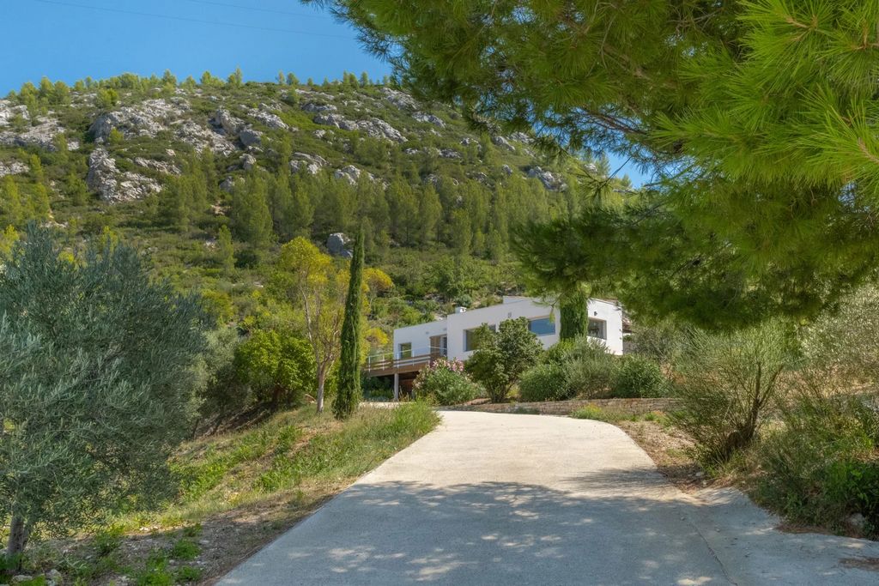


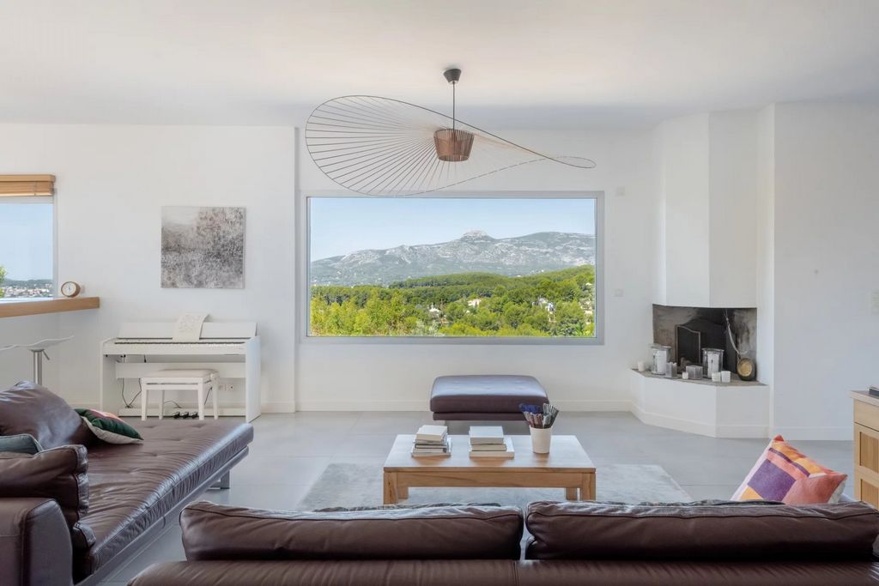
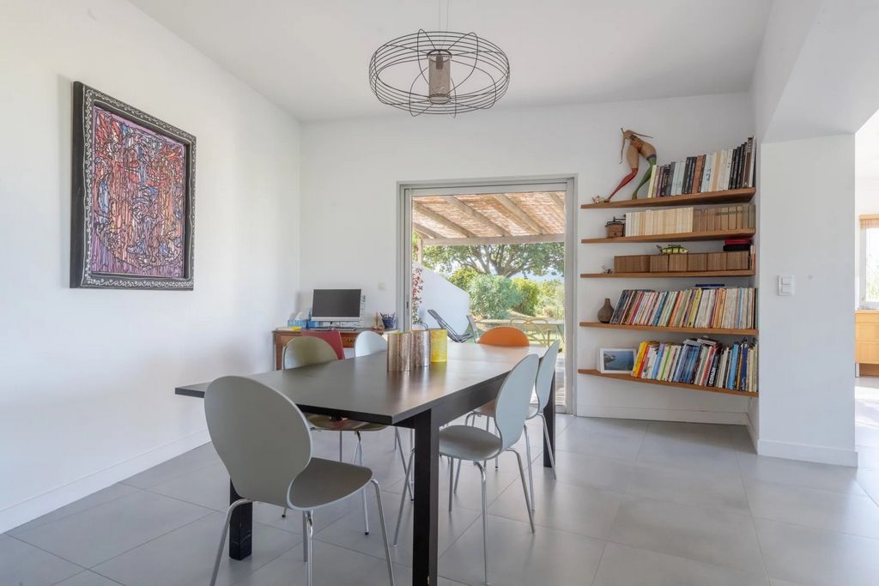
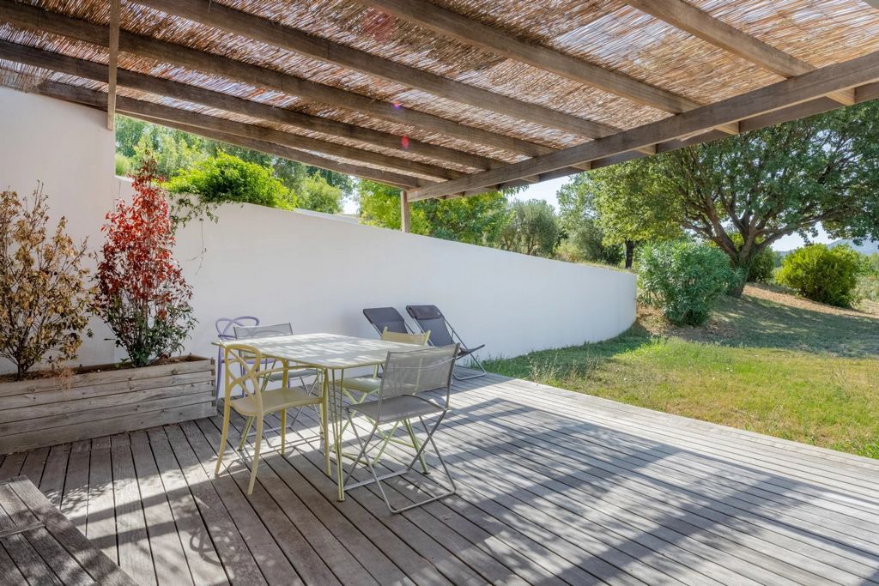
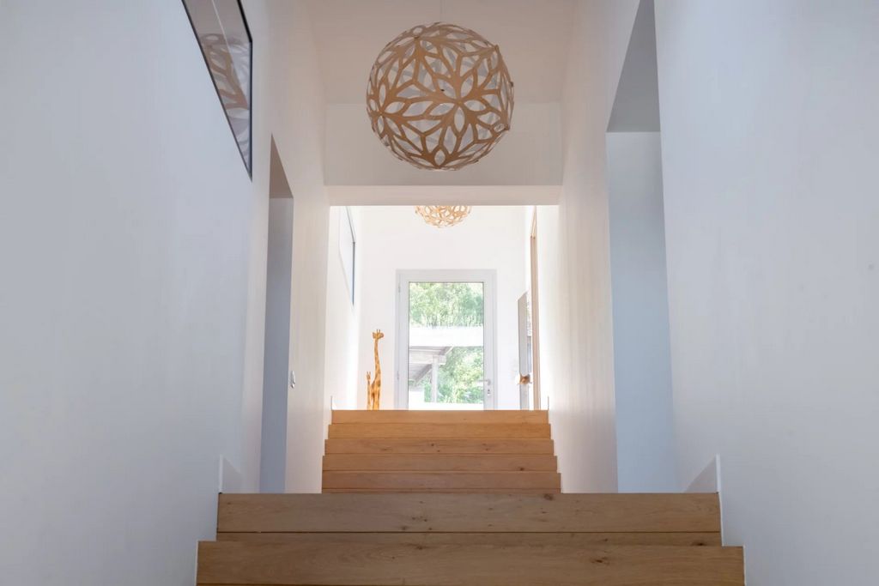



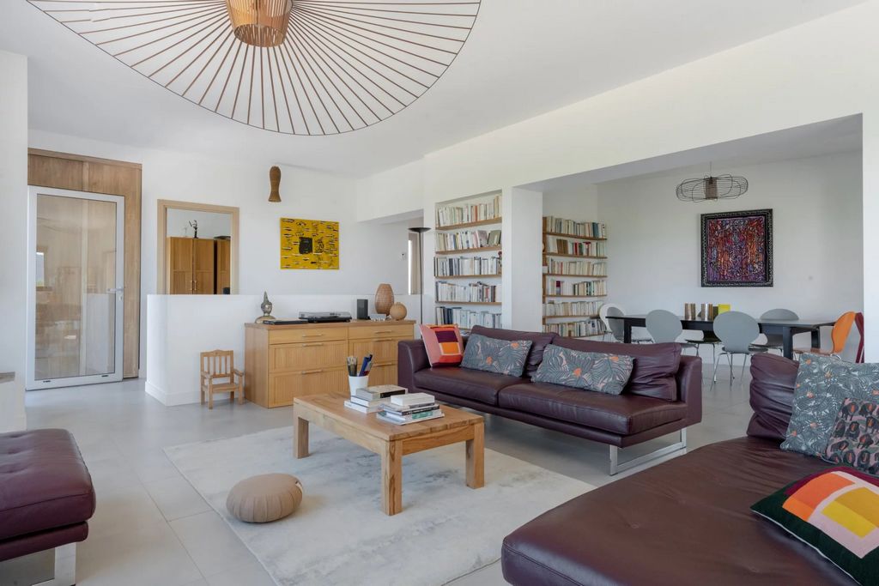
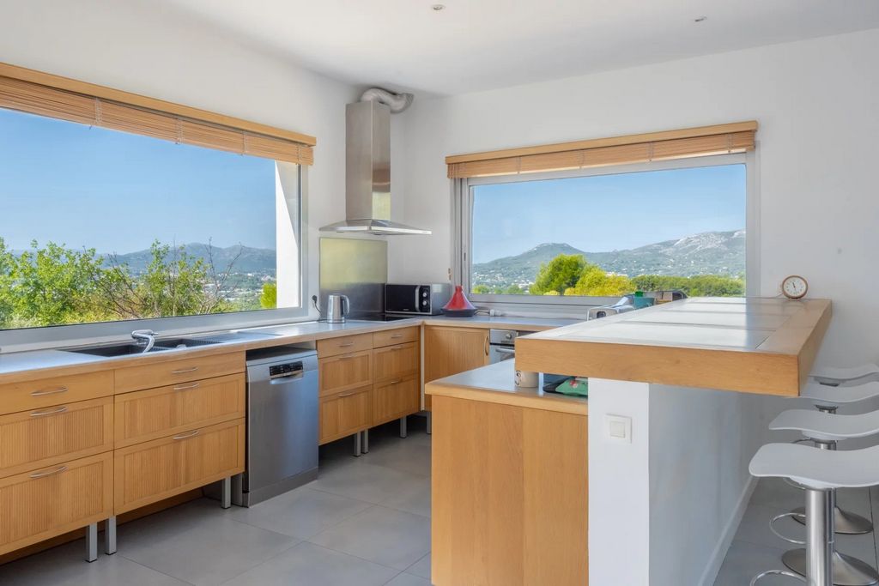
An exotic beach of 125m2 surrounds a 15 x 6m swimming pool with counter-current and Jacuzzi.
Two large garages and several cellars complete this property.
This luminous architect-designed house blends perfectly into its natural surroundings, with each room opening onto terraces and gardens. The location is exceptional. Показать больше Показать меньше GEMENOS - SUPERB ARCHITECT VILLA WITH PANORAMIC GARLABAN VIEW 220 m2 architect-designed villa offering an ideal living environment for nature lovers on a 3-hectare property overlooking the valley, facing the Garlaban.The house is not isolated and is located in a highly sought-after residential area. The first level comprises a bright 50m2 living room with open-plan kitchen, a dining room opening onto the garden and its summer lounge, and a study that could become a fifth bedroom. The family sleeping area is on the next level, with 3 bedrooms, one of which is en suite with bathroom and dressing room. There is also a shower room and a utility room. Two of the bedrooms also open onto the garden, which features Mediterranean trees, fruit trees and a small olive grove.The top floor features a suite with bathroom and hammam.
An exotic beach of 125m2 surrounds a 15 x 6m swimming pool with counter-current and Jacuzzi.
Two large garages and several cellars complete this property.
This luminous architect-designed house blends perfectly into its natural surroundings, with each room opening onto terraces and gardens. The location is exceptional.