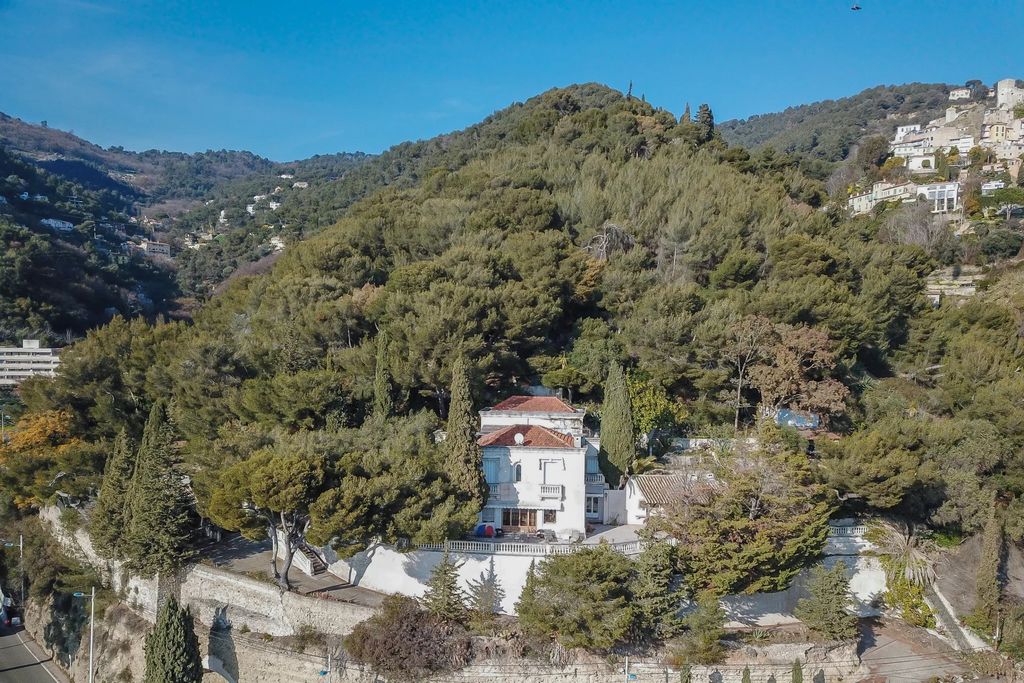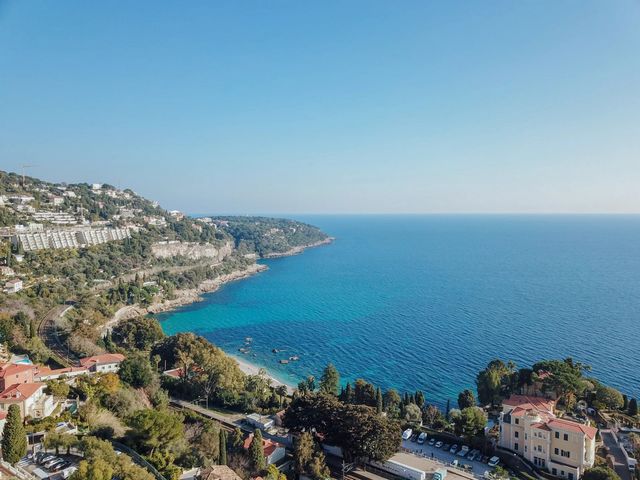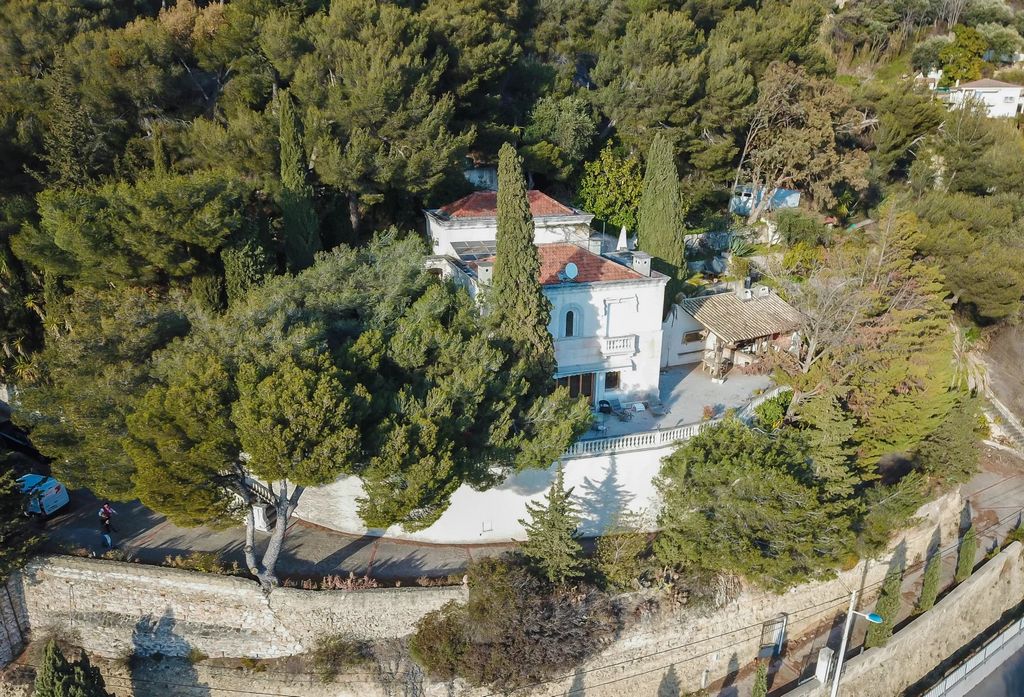721 057 317 RUB
521 460 292 RUB
721 057 317 RUB
553 855 621 RUB
574 233 327 RUB
616 556 257 RUB



- on the ground floor: an entrance hall, a living room opening onto a terrace, a storeroom, a kitchen, a laundry room, a dressing room and toilets, a staircase leading to the upper floor, an outdoor cellar;
- on the first floor: a landing, toilets, three bedrooms, a bathroom, a shower room, a dressing room; a large terrace with a summer kitchen, a barbecue and a pizza oven under covered pergolas.A guest house on two levels with attics, consisting of:
- on the ground floor: an entrance hall, a living room, a first bedroom, a bathroom with cupboard, a kitchen, toilets, a second bedroom, a staircase leading to the upper floor, a crawl space;
- on the upper floor: a third bedroom, a shower room, a dressing room.
- garage outside.A single-storey caretaker's house with a mezzanine and attics comprising: a living room, toilets, a bedroom, a shower room, a kitchen, a mezzanine, a workshop and a garden shed outside.Unique product! Project on request. Показать больше Показать меньше In the immediate vicinity of Monaco, in the heart of a domain of approximately 12,758 m2, overlooking the beaches of the Golfe Bleu with a panoramic view of the sea and Monaco, lies the magnificent property named "La Giuncarella".It is built as follows:A main villa on two levels plus the attic, consisting of:
- on the ground floor: an entrance hall, a living room opening onto a terrace, a storeroom, a kitchen, a laundry room, a dressing room and toilets, a staircase leading to the upper floor, an outdoor cellar;
- on the first floor: a landing, toilets, three bedrooms, a bathroom, a shower room, a dressing room; a large terrace with a summer kitchen, a barbecue and a pizza oven under covered pergolas.A guest house on two levels with attics, consisting of:
- on the ground floor: an entrance hall, a living room, a first bedroom, a bathroom with cupboard, a kitchen, toilets, a second bedroom, a staircase leading to the upper floor, a crawl space;
- on the upper floor: a third bedroom, a shower room, a dressing room.
- garage outside.A single-storey caretaker's house with a mezzanine and attics comprising: a living room, toilets, a bedroom, a shower room, a kitchen, a mezzanine, a workshop and a garden shed outside.Unique product! Project on request.