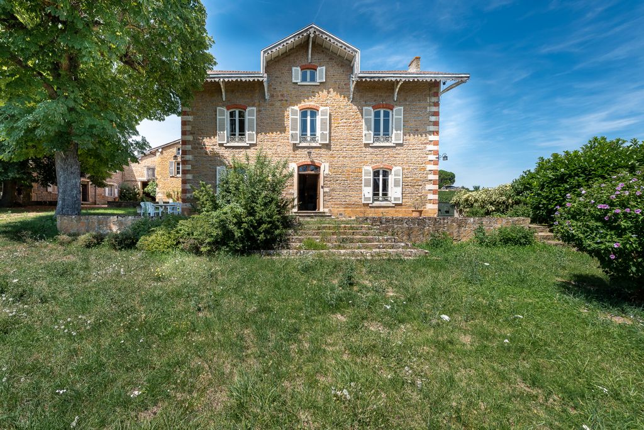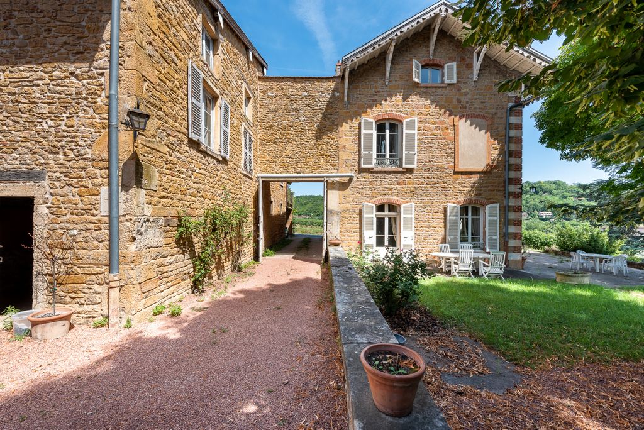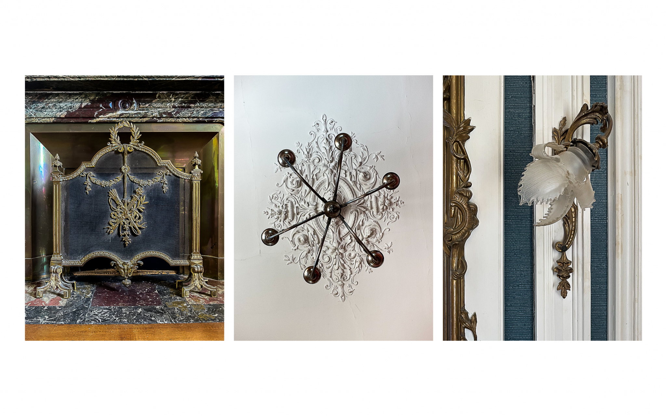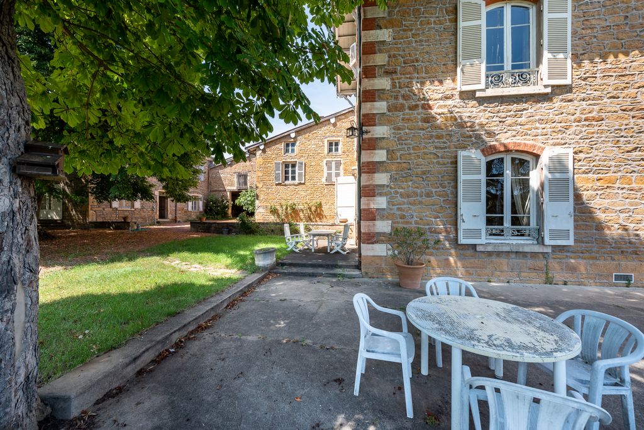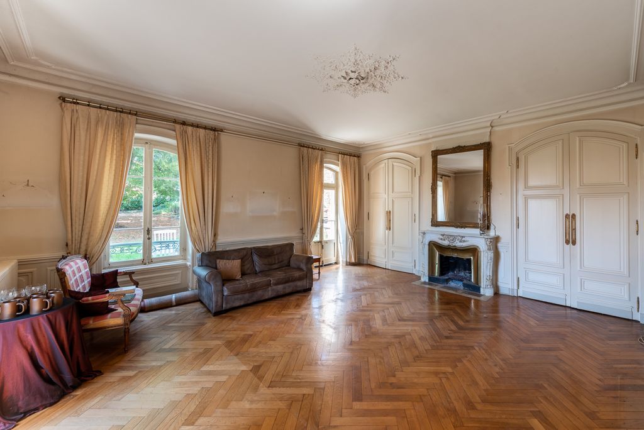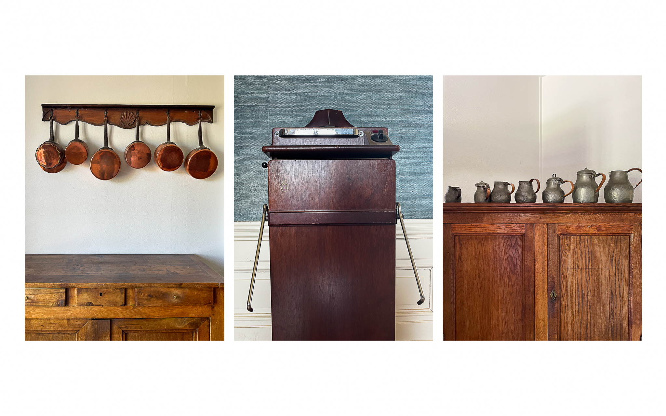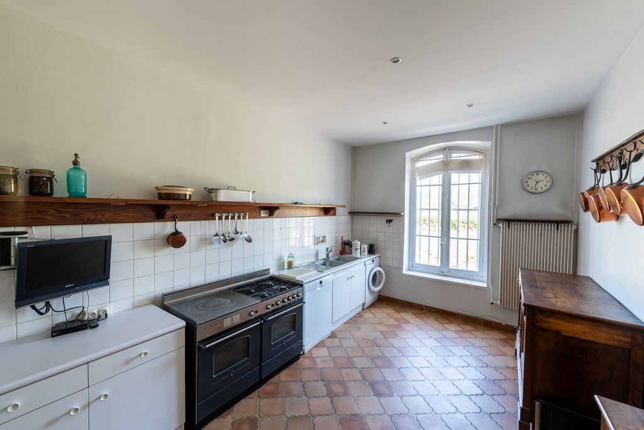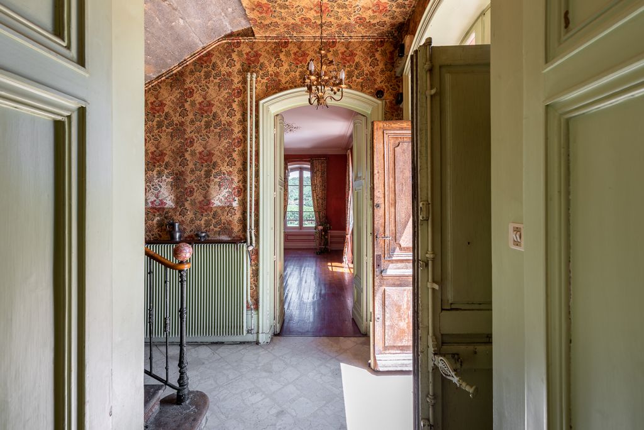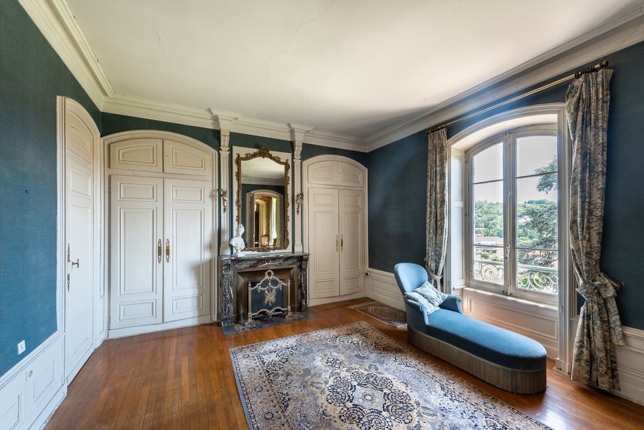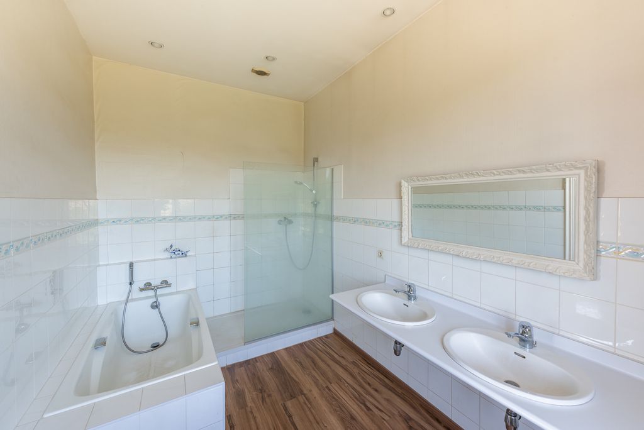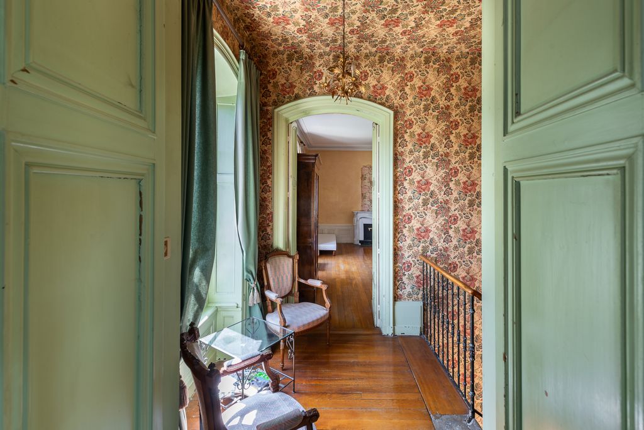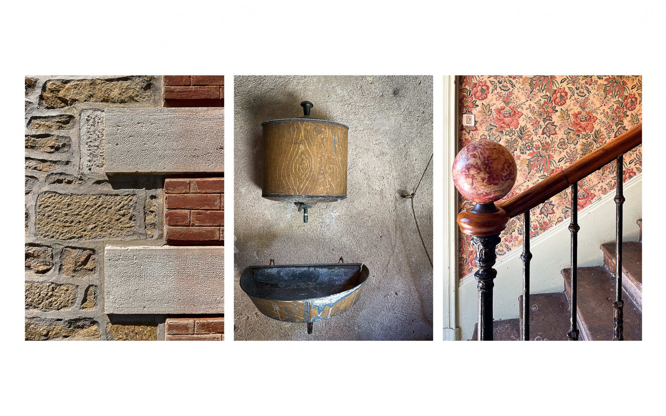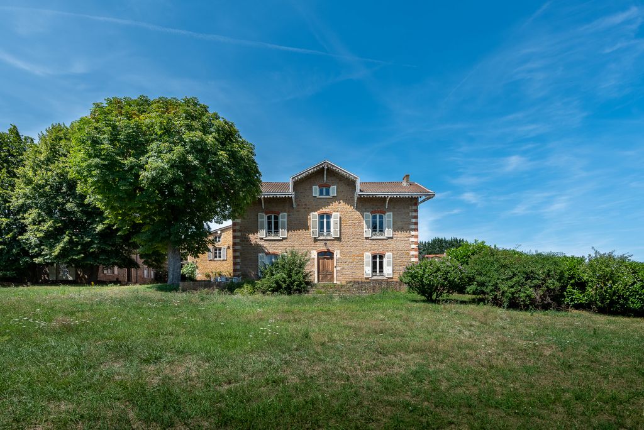91 110 582 RUB
КАРТИНКИ ЗАГРУЖАЮТСЯ...
Дом (Продажа)
Ссылка:
SEQD-T19181
/ hh-15078180
Ideal for a multi-family project, division, liberal professions or craftsmen: very attractive property, ideally situated 10 minutes from Villefranche sur Saone: a main house of approx. 255 m2, the beautiful features of which have not been altered: parquet flooring, fireplaces, wood panelling, etc. It comprises the living rooms on the ground floor: a large lounge, a dining room and a vast kitchen. It comprises the living rooms on the ground floor: a large lounge, a dining room and a vast kitchen. There are two suites on the first floor and three bedrooms and a bathroom on the top floor. The second house, approx. 120 m2 (1,292 sq ft), comprises an entrance hall with a lounge to the left and a kitchen to the right, as well as a stairway leading to three bedrooms, a bathroom and a toilet. Outbuildings include a two-storey barn with a floor surface area of 117 m2, a 30 m2 boiler room, a cellar and a two-storey caretaker's cottage with a floor surface area of 60 m2. Oil-fired heating, mains drainage. Renovation work is planned. For further information, please contact
Показать больше
Показать меньше
Ideal for a multi-family project, division, liberal professions or craftsmen: very attractive property, ideally situated 10 minutes from Villefranche sur Saone: a main house of approx. 255 m2, the beautiful features of which have not been altered: parquet flooring, fireplaces, wood panelling, etc. It comprises the living rooms on the ground floor: a large lounge, a dining room and a vast kitchen. It comprises the living rooms on the ground floor: a large lounge, a dining room and a vast kitchen. There are two suites on the first floor and three bedrooms and a bathroom on the top floor. The second house, approx. 120 m2 (1,292 sq ft), comprises an entrance hall with a lounge to the left and a kitchen to the right, as well as a stairway leading to three bedrooms, a bathroom and a toilet. Outbuildings include a two-storey barn with a floor surface area of 117 m2, a 30 m2 boiler room, a cellar and a two-storey caretaker's cottage with a floor surface area of 60 m2. Oil-fired heating, mains drainage. Renovation work is planned. For further information, please contact
Ссылка:
SEQD-T19181
Страна:
FR
Город:
Villefranche-sur-Saône
Почтовый индекс:
0
Категория:
Жилая
Тип сделки:
Продажа
Тип недвижимости:
Дом
Подтип недвижимости:
Вилла
Престижная:
Да
Площадь:
370 м²
Участок:
3 300 м²
Спален:
9
Ванных:
4
Парковка:
1
ПОХОЖИЕ ОБЪЯВЛЕНИЯ
СТОИМОСТЬ ЖИЛЬЯ ПО ТИПАМ НЕДВИЖИМОСТИ ВИЛЬФРАНШ-СЮР-СОН
ЦЕНЫ ЗА М² НЕДВИЖИМОСТИ В СОСЕДНИХ ГОРОДАХ
| Город |
Сред. цена м2 дома |
Сред. цена м2 квартиры |
|---|---|---|
| Рона | 382 149 RUB | 497 688 RUB |
| Экюли | 548 701 RUB | 482 453 RUB |
| Тассен-ла-Деми-Люн | - | 551 173 RUB |
| Lyon 1er arrondissement | - | 549 399 RUB |
| Lyon 3e arrondissement | - | 641 417 RUB |
| Lyon 4e arrondissement | - | 568 061 RUB |
| Lyon 5e arrondissement | - | 436 982 RUB |
| Lyon 8e arrondissement | - | 481 482 RUB |
| Lyon 9e arrondissement | - | 486 544 RUB |
| Крапон | 455 186 RUB | 446 108 RUB |
| Лион | - | 534 886 RUB |
| Вийёрбан | - | 531 215 RUB |
| Сент-Фуа-ле-Лион | - | 561 632 RUB |
| Десин-Шарпьё | - | 469 961 RUB |
| Брон | - | 434 379 RUB |
