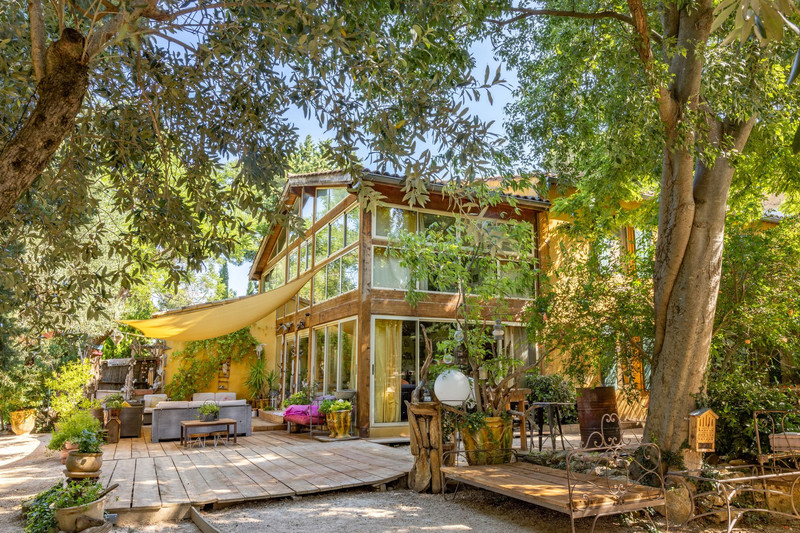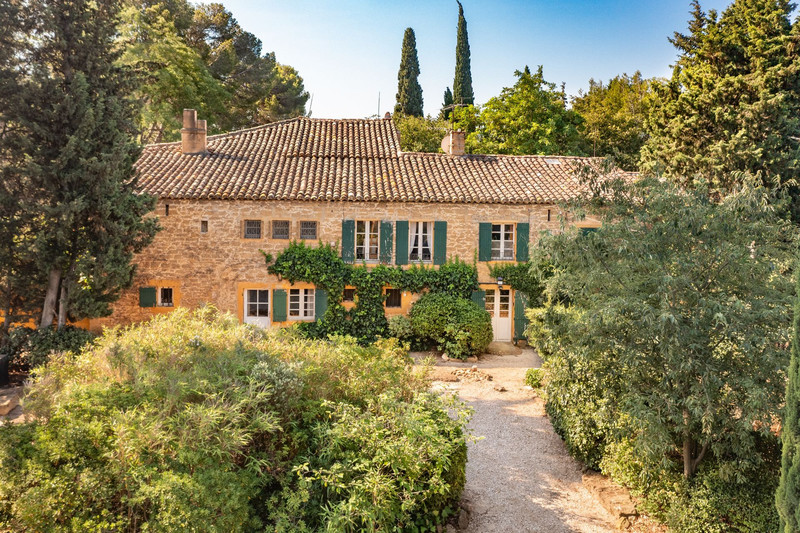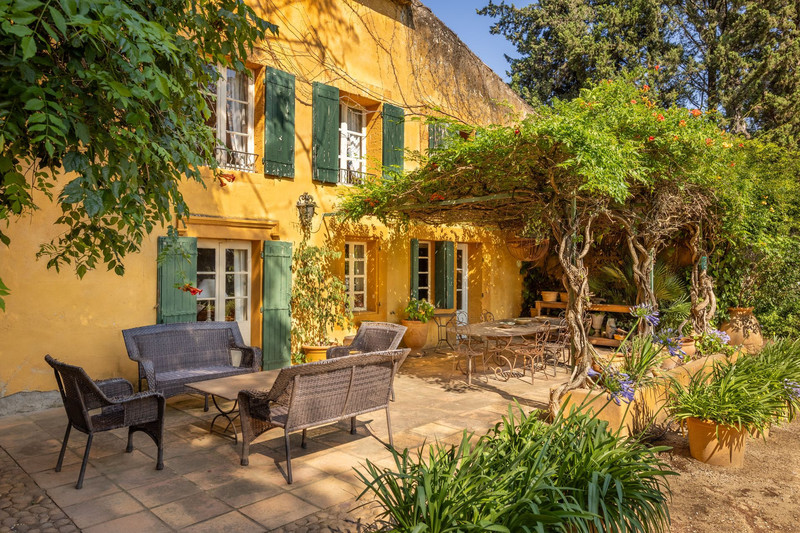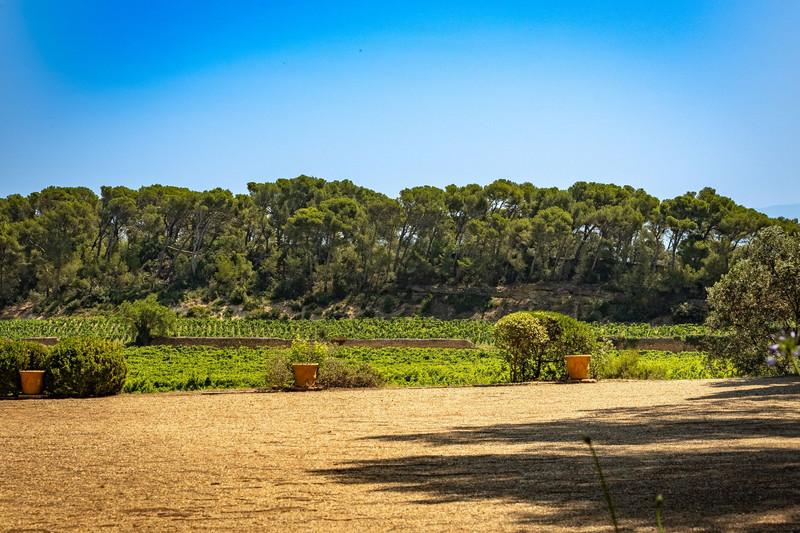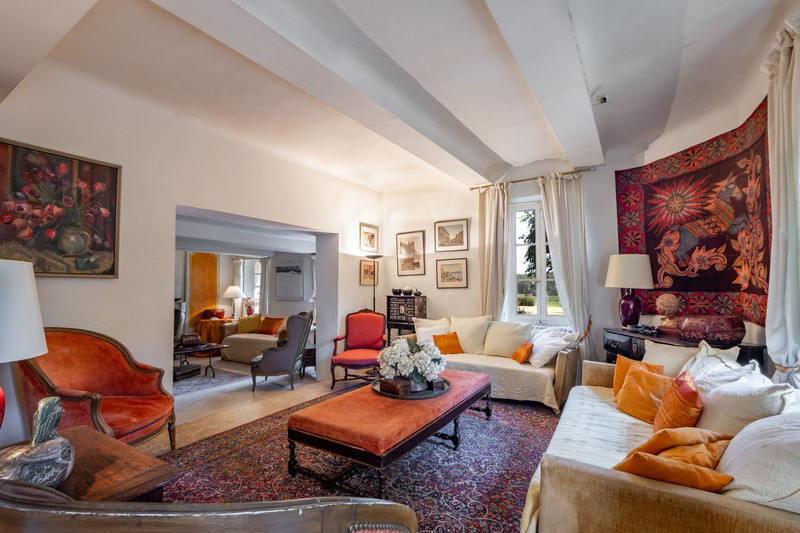КАРТИНКИ ЗАГРУЖАЮТСЯ...
Шатонёф-дю-Пап - Дом на продажу
183 351 675 RUB
Дом (Продажа)
Ссылка:
SEQD-T18647
/ hh-15044349
Estate with character close to the village of Châteauneuf-du-Pape, the property is set in open countryside with vineyards and woods. The total surface area (around 5 ha) is landscaped around the building with local species and a 14x6m liner pool. The rest of the land is made up of vines (approx. 2 ha), woods (approx. 2 ha) and olive groves (approx. 1.3 ha). With a total of 460 m2 and 15 rooms, the building offers two living areas: The main house has the character of yesteryear and spans 270 m2 on 2 levels: - Garden level: a separate kitchen, lounge with fireplace, dining room, utility room, cloakroom, toilet and access to a cellar. Period features include French ceilings and terracotta floor tiles. - The 1st floor comprises 4 bedrooms, 1 of which has an en suite shower room, 1 bathroom, 1 study and 1 workshop. The 2nd house is more recent and spans approx. 190 m2 on 2 levels: - On the garden level: a kitchen opening onto the living room, a lounge with wood-burning stove, a utility room, a corridor, a cloakroom and a toilet. The living rooms have bay windows opening south onto a lovely terrace with views over the countryside. - First floor: 4 bedrooms and 2 shower/bath rooms, dressing room and 1 WC. Additional outbuildings (garage/workshop and tack room). Work to be expected.Contact us today to find out more.
Показать больше
Показать меньше
Estate with character close to the village of Châteauneuf-du-Pape, the property is set in open countryside with vineyards and woods. The total surface area (around 5 ha) is landscaped around the building with local species and a 14x6m liner pool. The rest of the land is made up of vines (approx. 2 ha), woods (approx. 2 ha) and olive groves (approx. 1.3 ha). With a total of 460 m2 and 15 rooms, the building offers two living areas: The main house has the character of yesteryear and spans 270 m2 on 2 levels: - Garden level: a separate kitchen, lounge with fireplace, dining room, utility room, cloakroom, toilet and access to a cellar. Period features include French ceilings and terracotta floor tiles. - The 1st floor comprises 4 bedrooms, 1 of which has an en suite shower room, 1 bathroom, 1 study and 1 workshop. The 2nd house is more recent and spans approx. 190 m2 on 2 levels: - On the garden level: a kitchen opening onto the living room, a lounge with wood-burning stove, a utility room, a corridor, a cloakroom and a toilet. The living rooms have bay windows opening south onto a lovely terrace with views over the countryside. - First floor: 4 bedrooms and 2 shower/bath rooms, dressing room and 1 WC. Additional outbuildings (garage/workshop and tack room). Work to be expected.Contact us today to find out more.
Ссылка:
SEQD-T18647
Страна:
FR
Город:
Avignon
Почтовый индекс:
84230
Категория:
Жилая
Тип сделки:
Продажа
Тип недвижимости:
Дом
Подтип недвижимости:
Вилла
Престижная:
Да
Площадь:
460 м²
Участок:
50 000 м²
Комнат:
15
Спален:
8
Ванных:
4
Парковка:
1
Бассейн:
Да
ЦЕНЫ ЗА М² НЕДВИЖИМОСТИ В СОСЕДНИХ ГОРОДАХ
| Город |
Сред. цена м2 дома |
Сред. цена м2 квартиры |
|---|---|---|
| Рокемор | 208 064 RUB | 244 361 RUB |
| Куртезон | 215 140 RUB | 218 500 RUB |
| Сорг | 222 757 RUB | 175 311 RUB |
| Оранж | 224 906 RUB | 182 356 RUB |
| Антрег-сюр-ла-Сорг | 243 015 RUB | - |
| Веден | 253 133 RUB | - |
| Ле-Понте | 238 072 RUB | 204 111 RUB |
| Авиньон | 250 357 RUB | 255 487 RUB |
| Пьоленк | 244 892 RUB | - |
| Лодэн | 205 394 RUB | - |
| Карпантра | 228 059 RUB | 195 729 RUB |
| Морнас | 210 894 RUB | - |
| Ле-Тор | 258 651 RUB | - |
| Шаторенар | 265 319 RUB | 268 499 RUB |
| Баньоль-сюр-Сез | 206 211 RUB | 181 616 RUB |
| Мондрагон | 230 364 RUB | - |
| Гравзон | 282 030 RUB | - |
| Л’Иль-сюр-ла-Сорг | 310 174 RUB | 285 646 RUB |
| Ремулен | 195 114 RUB | 309 711 RUB |
| Боллен | 200 910 RUB | 136 823 RUB |


