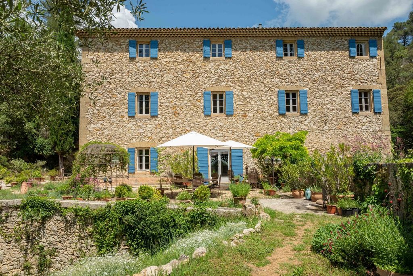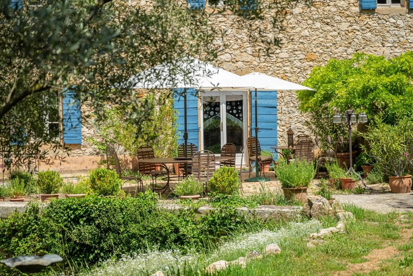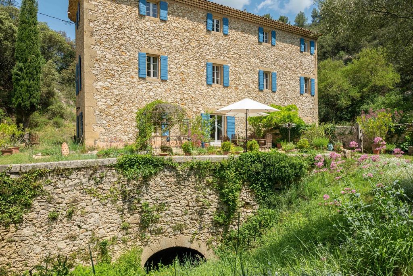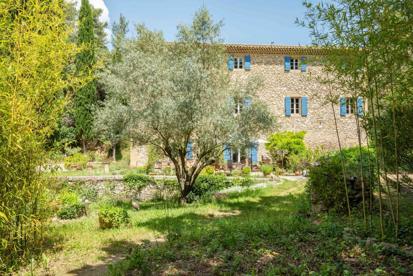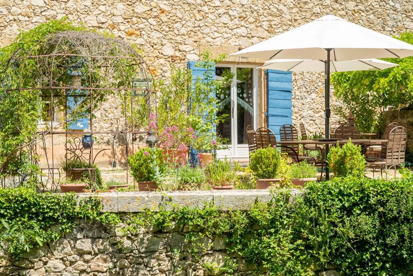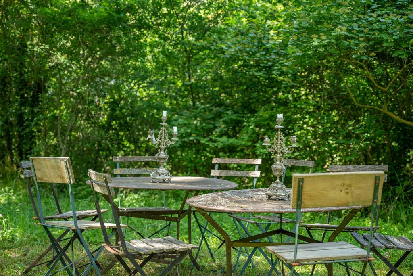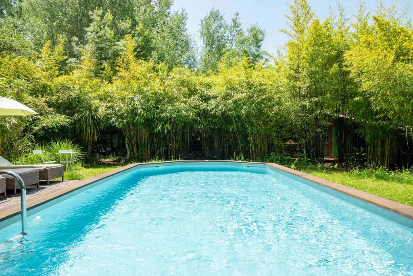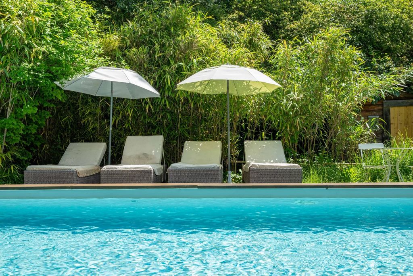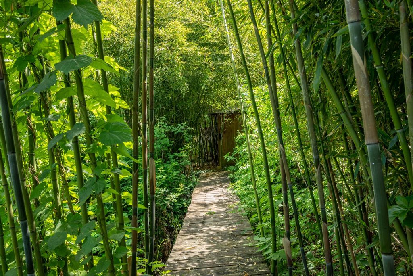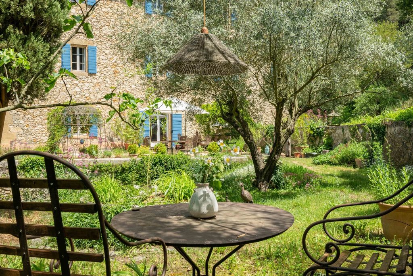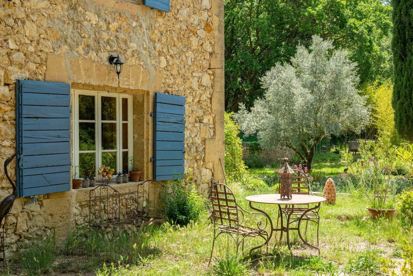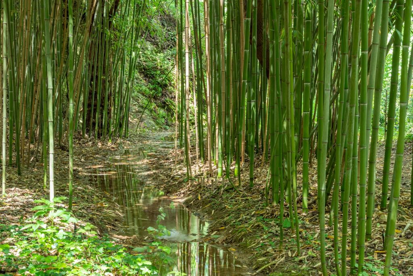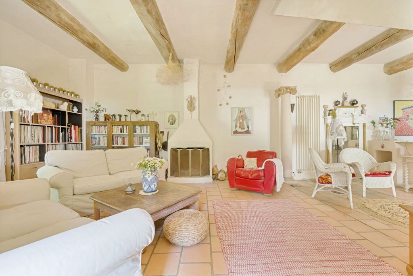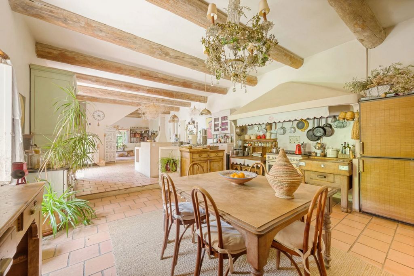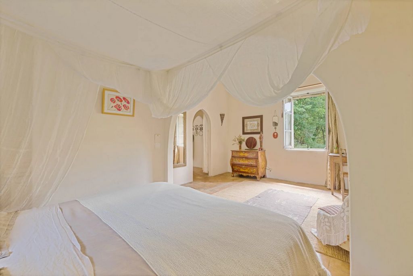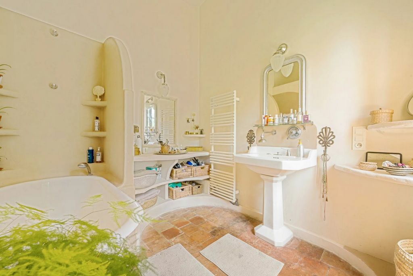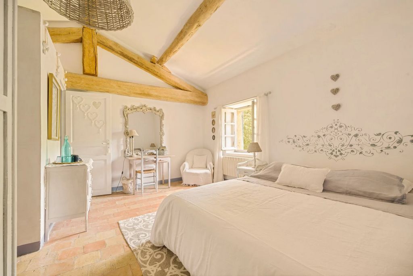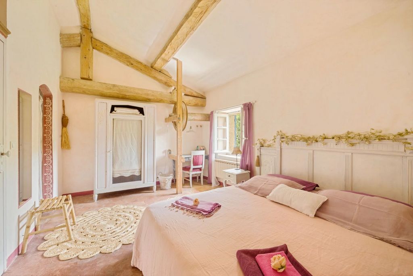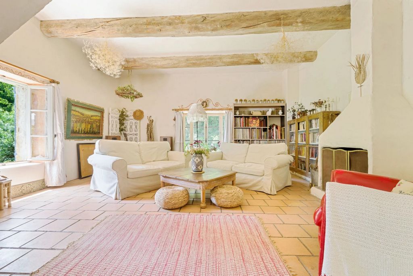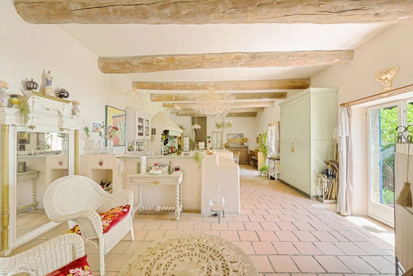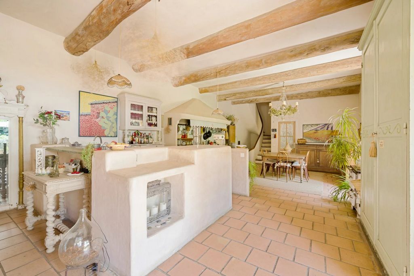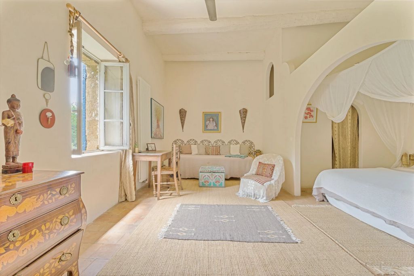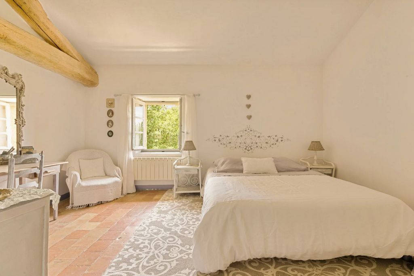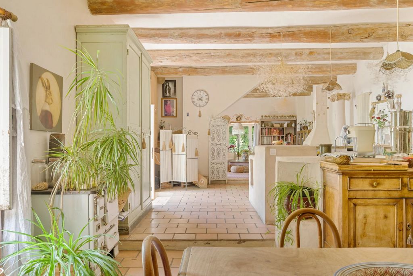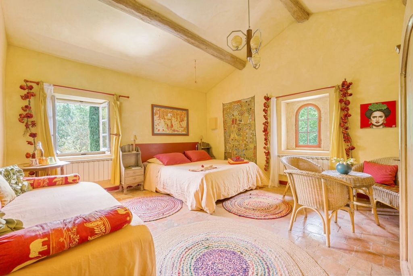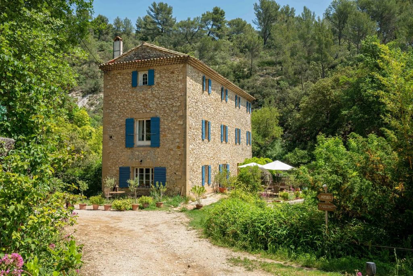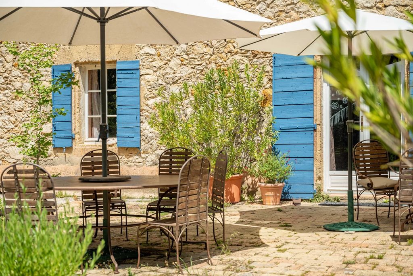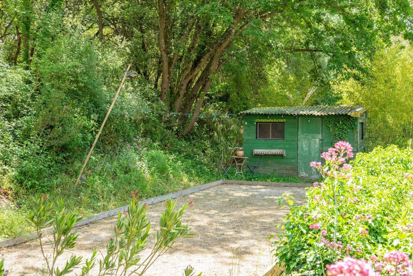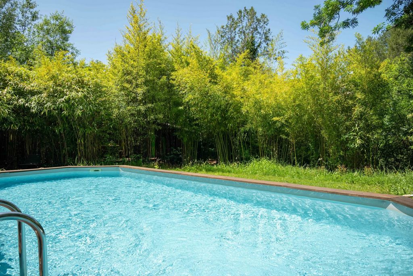КАРТИНКИ ЗАГРУЖАЮТСЯ...
Дом (Продажа)
Ссылка:
SEQD-T18219
/ hh-15005143
Magnificent 18th century stone mill measuring 256 m² located in a verdant valley on a plot of 5,300 m². The property is totally charming and tucked away, yet is situated a few hundred metres from the charming village of Rognes in Provence.The house comprises:- Ground floor : An entrance hall, kitchen with pantry, dining room and a light and bright living room with open fireplace and original beams.- First floor : large master bedroom with bathroom & WC- Second floor : 3 further bedrooms with shower room & WC. There is also another room which could be used as a laundryAs well as this, there is a separate apartment of approximately 50m2 including a living room, a bedroom and an independent bathroom as well as a 9m2 office that can be used as an additional bedroom.Basement of approximately 120 m² with workshop and a large cellar with vaulted ceiling.Outside, a vast south-facing terrace, a petanque court, a semi-buried wooden swimming pool and various relaxation areas including an incredible bamboo grove allowing you to enjoy the outdoors in all seasons.A wooden chalet of approximately 20m2 and a large outdoor parking area accommodates visitors cars and is located at the entrance to the property.Information on the risks to which this property is exposed is available on the Georisques website: www.georisques.gouv.fr
Показать больше
Показать меньше
Magnificent 18th century stone mill measuring 256 m² located in a verdant valley on a plot of 5,300 m². The property is totally charming and tucked away, yet is situated a few hundred metres from the charming village of Rognes in Provence.The house comprises:- Ground floor : An entrance hall, kitchen with pantry, dining room and a light and bright living room with open fireplace and original beams.- First floor : large master bedroom with bathroom & WC- Second floor : 3 further bedrooms with shower room & WC. There is also another room which could be used as a laundryAs well as this, there is a separate apartment of approximately 50m2 including a living room, a bedroom and an independent bathroom as well as a 9m2 office that can be used as an additional bedroom.Basement of approximately 120 m² with workshop and a large cellar with vaulted ceiling.Outside, a vast south-facing terrace, a petanque court, a semi-buried wooden swimming pool and various relaxation areas including an incredible bamboo grove allowing you to enjoy the outdoors in all seasons.A wooden chalet of approximately 20m2 and a large outdoor parking area accommodates visitors cars and is located at the entrance to the property.Information on the risks to which this property is exposed is available on the Georisques website: www.georisques.gouv.fr
Ссылка:
SEQD-T18219
Страна:
FR
Город:
Vence
Почтовый индекс:
13840
Категория:
Жилая
Тип сделки:
Продажа
Тип недвижимости:
Дом
Подтип недвижимости:
Вилла
Престижная:
Да
Площадь:
256 м²
Участок:
5 300 м²
Комнат:
10
Спален:
5
Ванных:
3
Парковка:
1
Бассейн:
Да
ЦЕНЫ ЗА М² НЕДВИЖИМОСТИ В СОСЕДНИХ ГОРОДАХ
| Город |
Сред. цена м2 дома |
Сред. цена м2 квартиры |
|---|---|---|
| Ламбеск | 338 490 RUB | - |
| Пертюи | 290 328 RUB | 280 485 RUB |
| Экс-ан-Прованс | 433 078 RUB | 459 413 RUB |
| Салон-де-Прованс | 290 088 RUB | 229 455 RUB |
| Гардан | 315 332 RUB | 287 216 RUB |
| Гаргас | 250 157 RUB | - |
| Сен-Шама | 254 612 RUB | 235 198 RUB |
| Фюво | 356 182 RUB | - |
| Мирамас | 243 351 RUB | 223 662 RUB |
| Горд | 457 070 RUB | - |
| Сен-Сатюрнен-лез-Апт | 272 957 RUB | - |
| Кавайон | 220 770 RUB | 182 256 RUB |
| Жиньяк-ла-Нерт | 295 912 RUB | - |
| Истр | 260 820 RUB | 262 134 RUB |
| Шатонёф-ле-Мартиг | 321 067 RUB | - |
| Ансюэс-ла-Редон | 386 472 RUB | - |
| Пьервер | 246 238 RUB | - |
| Тре | 297 545 RUB | - |
| Л’Иль-сюр-ла-Сорг | 294 701 RUB | 291 305 RUB |
| Маноск | 221 643 RUB | 164 918 RUB |
