200 162 788 RUB
200 162 788 RUB
200 162 788 RUB
195 613 634 RUB
195 613 634 RUB
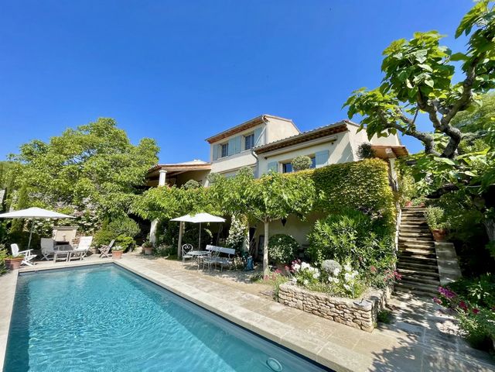
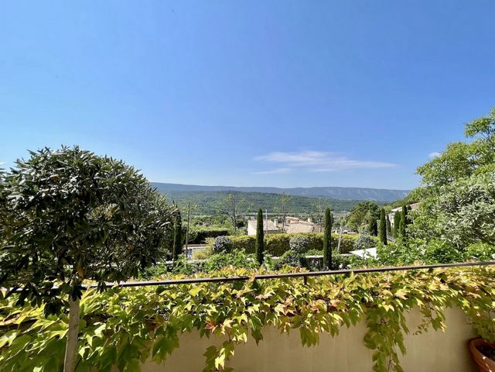
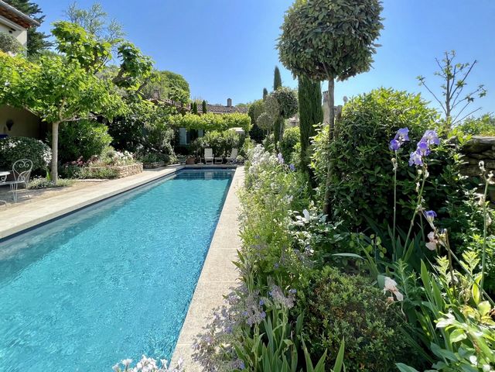

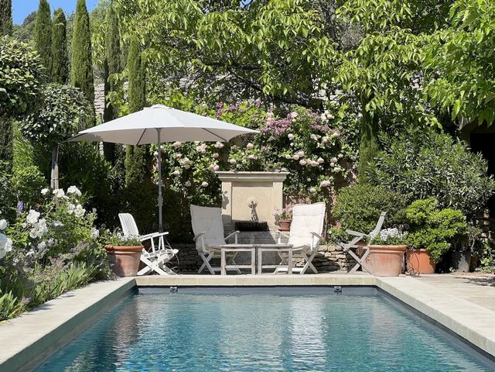
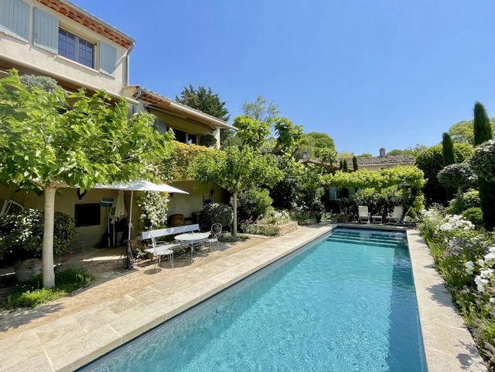
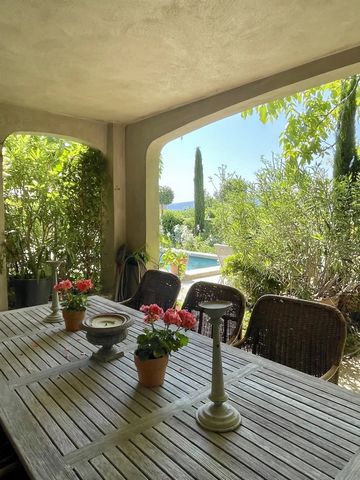
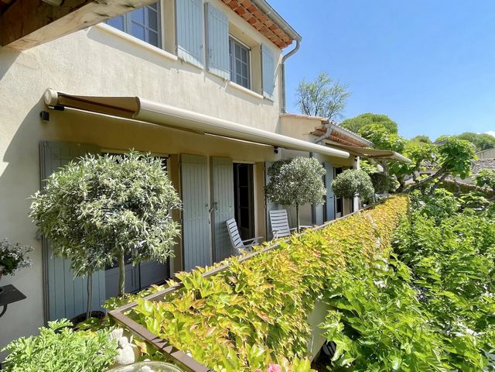
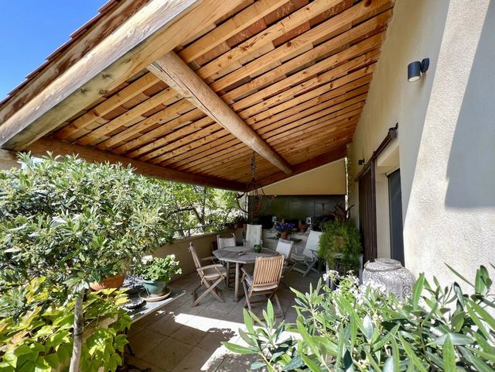
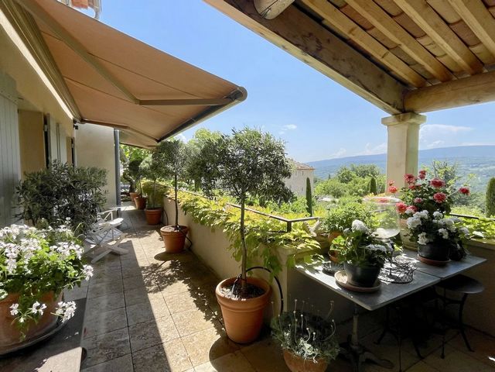
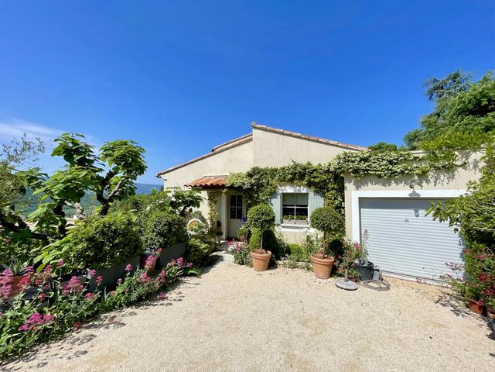
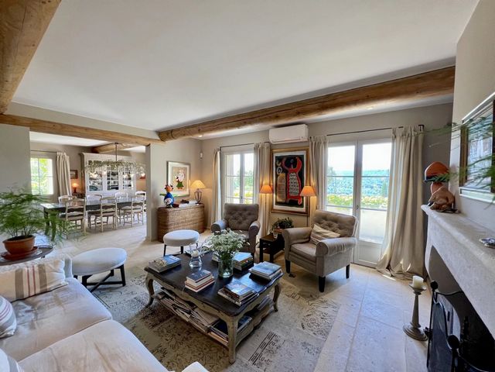
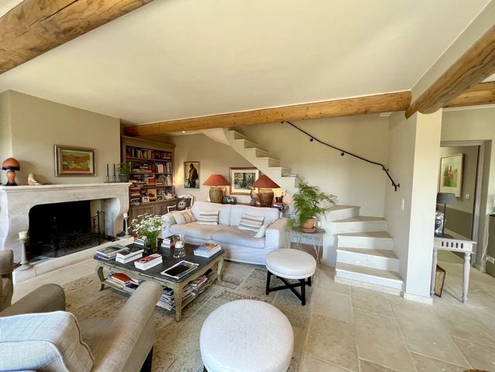
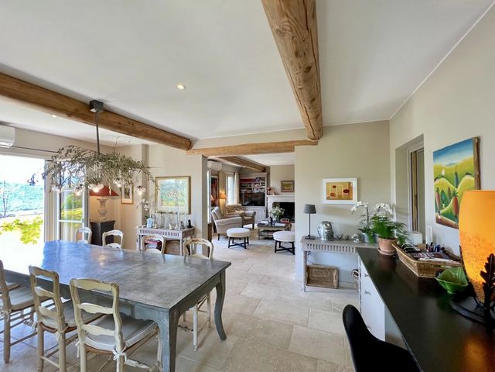
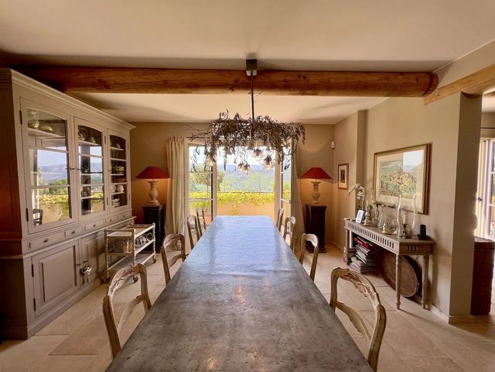
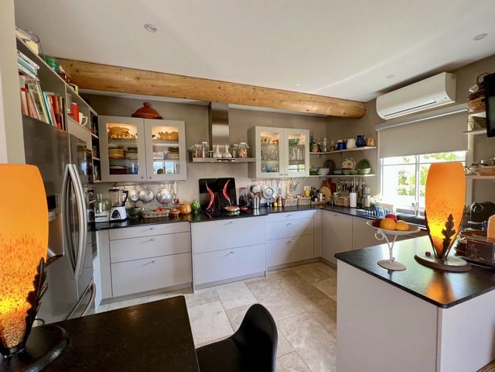
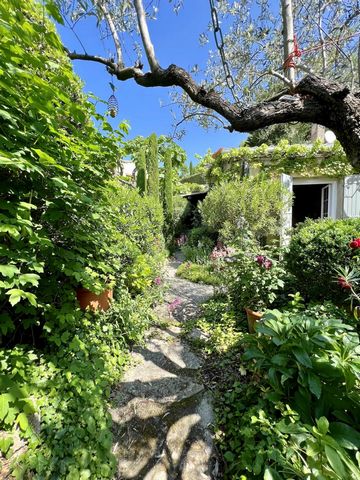
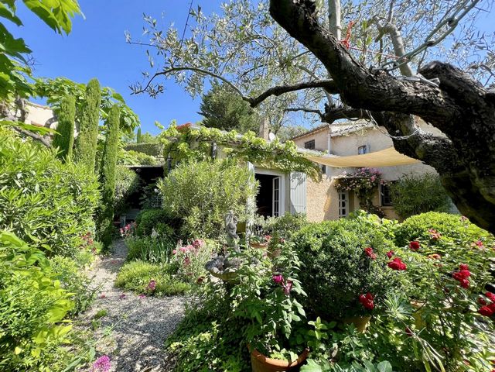
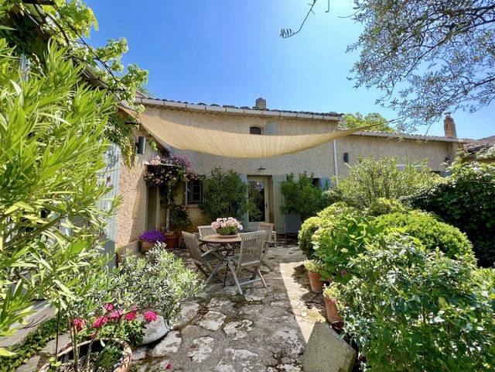

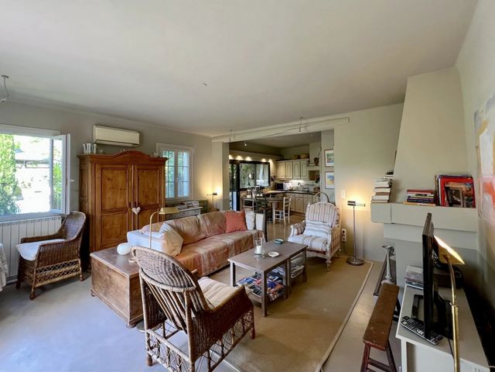
Ground floor: a living room with fireplace (24m2), a dining room (26m2), a fully equipped kitchen (10m2), a bedroom with dressing room and en-suite shower room (33m2), a pantry/laundry room (7.9m2), a guest toilet with hand basin and a garage.
Upstairs: a bedroom with en suite shower room (basin, shower and WC / 24m2).House 2: facing south-west, restored in 2015, it develops an area of ??approximately 145m2 on 3 levels:
Lower level: a large technical room/boiler room (25m2), a storage room (15m2), a vaulted wine cellar (13m2).
Garden level: an entrance, a living room with fireplace (28m2), a fitted kitchen (9m2), two bedrooms (12m2 and 10m2), an office (11m2), a bathroom (basin, shower), a cellar and a vaulted cellar.
Upstairs: a bedroom (13m2) and a bathroom (basin, shower and WC).A magnificent landscaped garden of approximately 800m2, numerous terraces and a swimming pool adorn the property.Prime location for this property with refined appointments, bright, comfortable and an easy lifestyle. Quiet while being close to the shops of the village of Goult. Very rare and very attractive family home.....Contact us today to find out more. Показать больше Показать меньше In the heart of the village of Goult, enjoying a beautiful view of the Luberon, property consisting of 2 houses for a total area of approximately 320m2.House 1: completed in 2019 the house develops a living area of ??approximately 174m2 on 2 levels:
Ground floor: a living room with fireplace (24m2), a dining room (26m2), a fully equipped kitchen (10m2), a bedroom with dressing room and en-suite shower room (33m2), a pantry/laundry room (7.9m2), a guest toilet with hand basin and a garage.
Upstairs: a bedroom with en suite shower room (basin, shower and WC / 24m2).House 2: facing south-west, restored in 2015, it develops an area of ??approximately 145m2 on 3 levels:
Lower level: a large technical room/boiler room (25m2), a storage room (15m2), a vaulted wine cellar (13m2).
Garden level: an entrance, a living room with fireplace (28m2), a fitted kitchen (9m2), two bedrooms (12m2 and 10m2), an office (11m2), a bathroom (basin, shower), a cellar and a vaulted cellar.
Upstairs: a bedroom (13m2) and a bathroom (basin, shower and WC).A magnificent landscaped garden of approximately 800m2, numerous terraces and a swimming pool adorn the property.Prime location for this property with refined appointments, bright, comfortable and an easy lifestyle. Quiet while being close to the shops of the village of Goult. Very rare and very attractive family home.....Contact us today to find out more.