56 089 241 RUB
3 к
178 м²
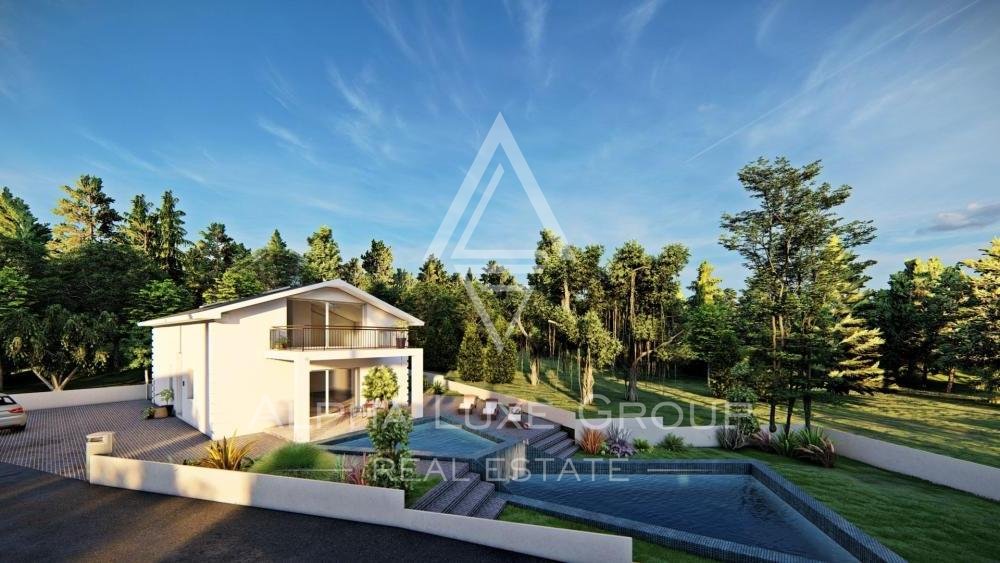
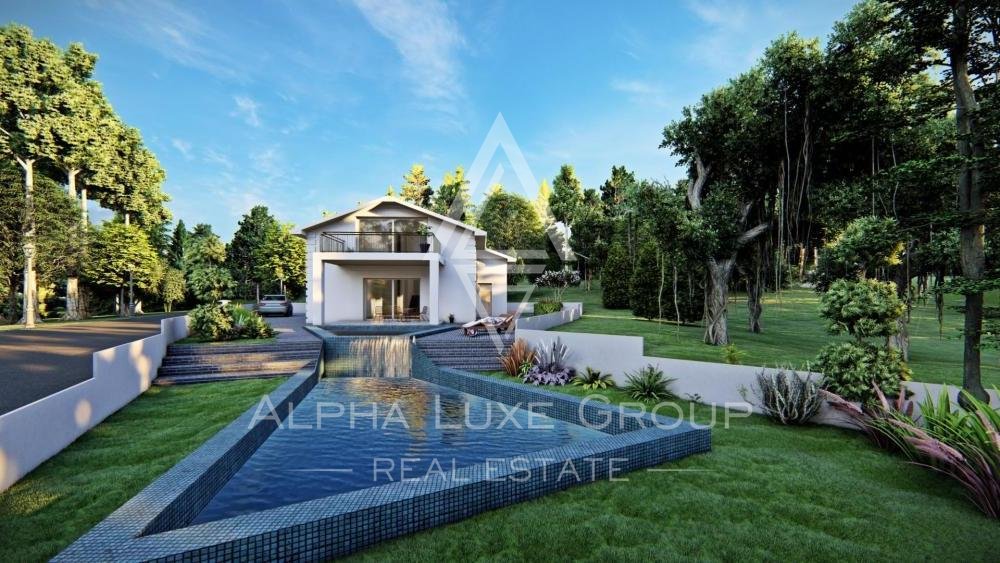
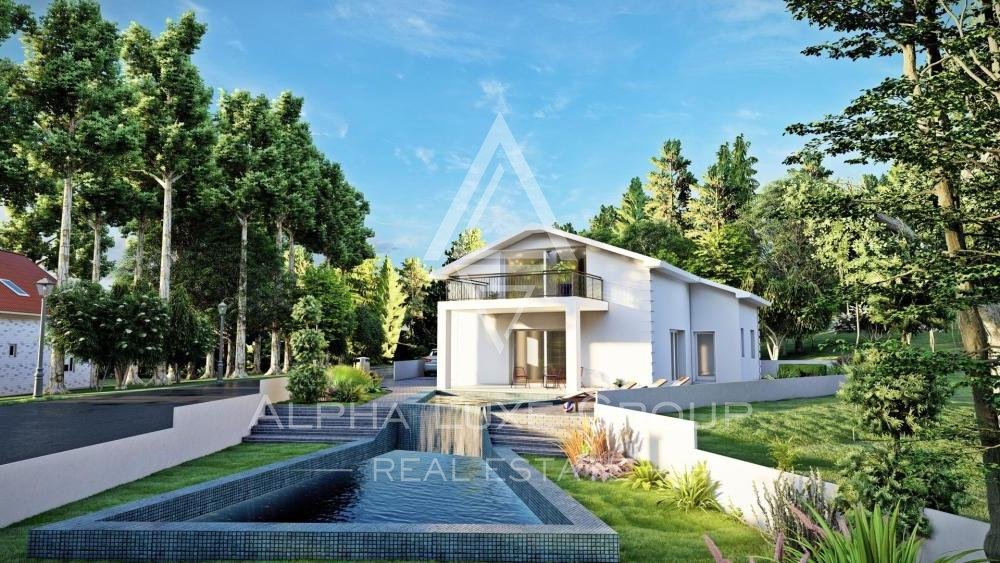
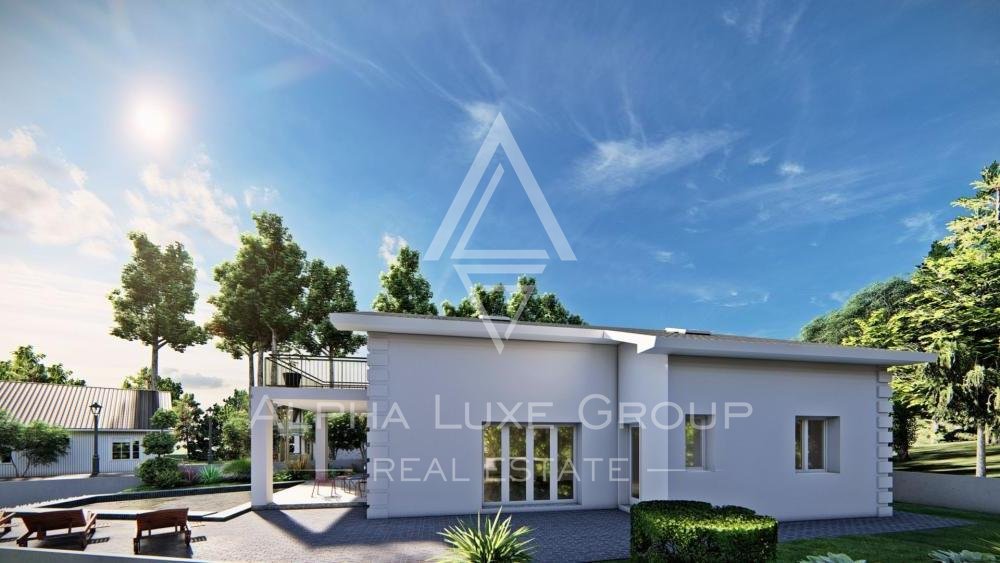
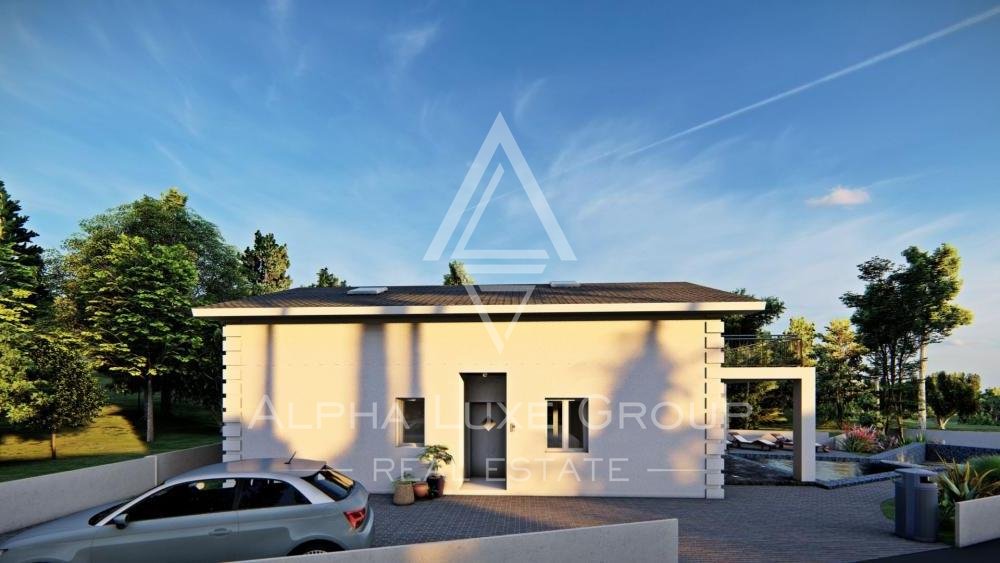
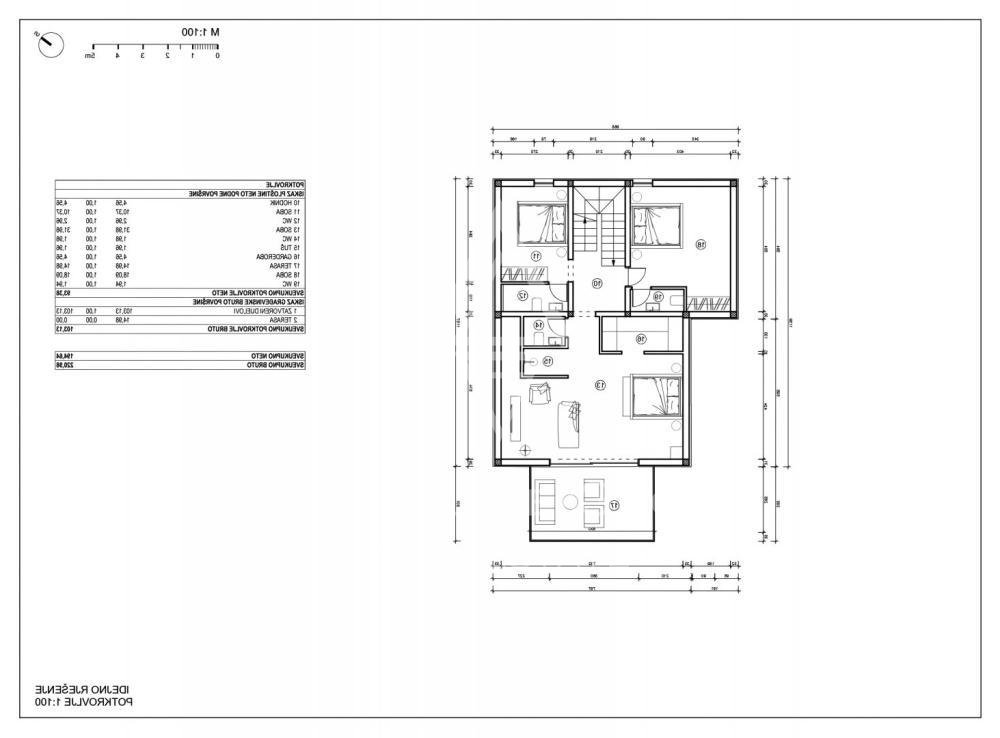
Dvorište sa bazenom je hortikulturno uređeno i ograđeno.
Završetak radova predviđen je za proljeće 2023. godine.Šifra objekta: ALG-1274 L'affascinante Opatija, spesso chiamata la Perla dell'Adriatico, è una magica città di mare. Opatija è una città del mare e del turismo, una città di cultura, artisti, festival, fiori e parchi, sport ed eventi. Per la sua posizione geografica, le bellezze naturali e l'eccellente offerta turistica, è rimasto uno dei centri turistici più vitali dell'Adriatico.La casa si distingue per la sua qualità costruttiva, oltre che per la comoda posizione. La casa ha una superficie abitabile di 194 mq su un terreno di 443 mq, che presenta una porzione rivestita in pietra ed è decorata in tonalità neutre con un design accattivante ed essenziale che si fonde perfettamente con il paesaggio circostante.L'interno e l'esterno perfettamente bilanciati colpiscono per la loro praticità e funzionalità. La zona giorno è distribuita su due piani; il piano terra e un alto sottotetto.La terrazza coperta al piano terra con vista sul Quarnero e sulle isole è accessibile da uno spazio abitativo a pianta aperta che collega il soggiorno, la sala da pranzo e la cucina.Un corridoio, una scala, un bagno e una camera da letto completano lo spazio del primo piano. Il soppalco è composto da tre camere da letto con relativi bagni. La camera da letto principale ha un armadio e una terrazza con vista sul mare.Condizionatori d'aria, riscaldamento elettrico centralizzato e un caminetto nel soggiorno forniscono riscaldamento/raffreddamento per la casa.Il cortile dominato dalla piscina a sfioro è orticolo paesaggistico e recintato.Il completamento dei lavori è previsto per la primavera del 2023.Codice immobile: ALG-1274 Гламурная Опатия, которую часто называют жемчужиной Адриатики, является волшебным приморским городом. Опатия – город моря и туризма, город культуры, художников, фестивалей, цветов и парков, спорта и мероприятий. Благодаря своему географическому положению, природной красоте и отличному туристическому предложению он оставался одним из самых важных туристических центров Адриатики.Дом отличается качеством строительства, а также удобным расположением. Дом имеет жилую площадь 194 м2 на земельном участке площадью 443 м2, часть которого покрыта камнем и оформлена в нейтральных тонах с привлекательным и простым дизайном, который идеально сочетается с окружающим ландшафтом.Идеально сбалансированный интерьер и экстерьер впечатляют своей практичностью и функциональностью. Жилая площадь распределена по двум этажам; цокольный этаж и высокий чердак.На крытую террасу первого этажа с видом на Кварнер и острова можно попасть из жилого пространства открытой планировки, соединяющего гостиную, столовую и кухню.Коридор, лестница, ванная комната и спальня дополняют пространство первого этажа. Лофт состоит из трех спален со своими ванными комнатами. В главной спальне есть гардероб и терраса с видом на море.Кондиционеры, центральное электрическое отопление и камин в гостиной обеспечивают обогрев/охлаждение дома.Двор, в котором доминирует переливной бассейн, озеленен и огорожен.Завершение работ запланировано на весну 2023 года.Идентификатор объекта: ALG-1274 Glamorous Opatija often called the Pearl of the Adriatic, is a magical seaside town. Opatija is a city of the sea and tourism, a city of culture, artists, festivals, flowers and parks, and sports and events. Due to its geographical position, natural beauty, and excellent tourist offer, it remained one of Adriatic's most vital tourist centers.
The house is distinguished by its quality of construction, in addition to its convenient position. The house has a living area of 194 m2 on a land space of 443 m2, which features a stone-covered portion and is decorated in neutral hues with an attractive and basic design that blends perfectly with the surrounding landscape.The perfectly balanced interior and exterior impress with their practicality and functionality. The living area is distributed over two floors; the ground floor and a high attic.The ground floor-covered terrace with a view of Kvarner and the islands is accessible from an open-concept living space that connects the living room, dining room, and kitchen.A corridor, staircase, bathroom, and bedroom complement the space on the first floor. The loft consists of three bedrooms with their bathrooms. The main bedroom has a wardrobe and a terrace with a sea view.Air conditioners, central electric heating, and a fireplace in the living room provide heating/cooling for the house.The yard dominated by the overflow pool is horticultural landscaped and fenced.Completion of the works is scheduled for the spring of 2023.Custom ID: ALG-1274