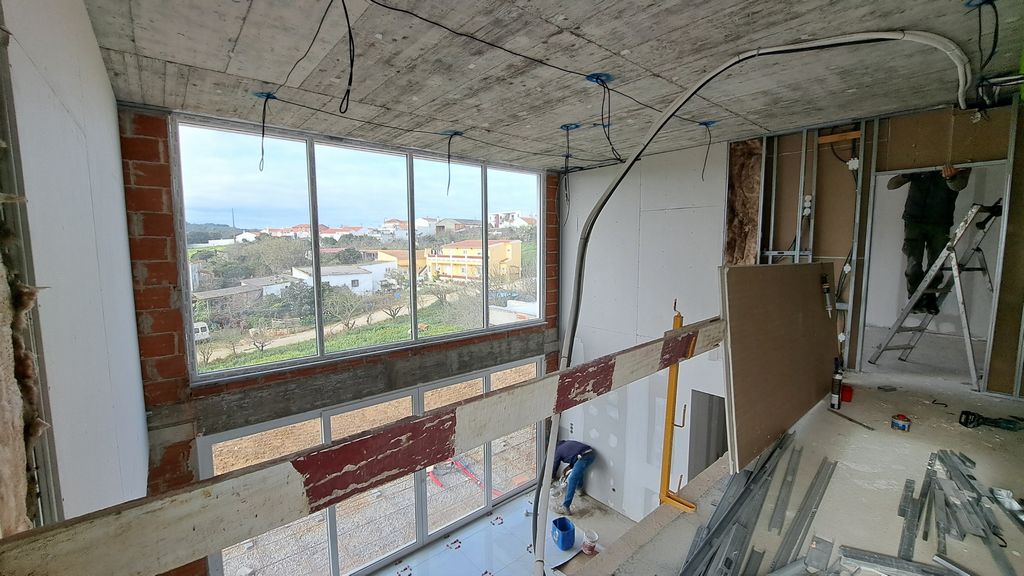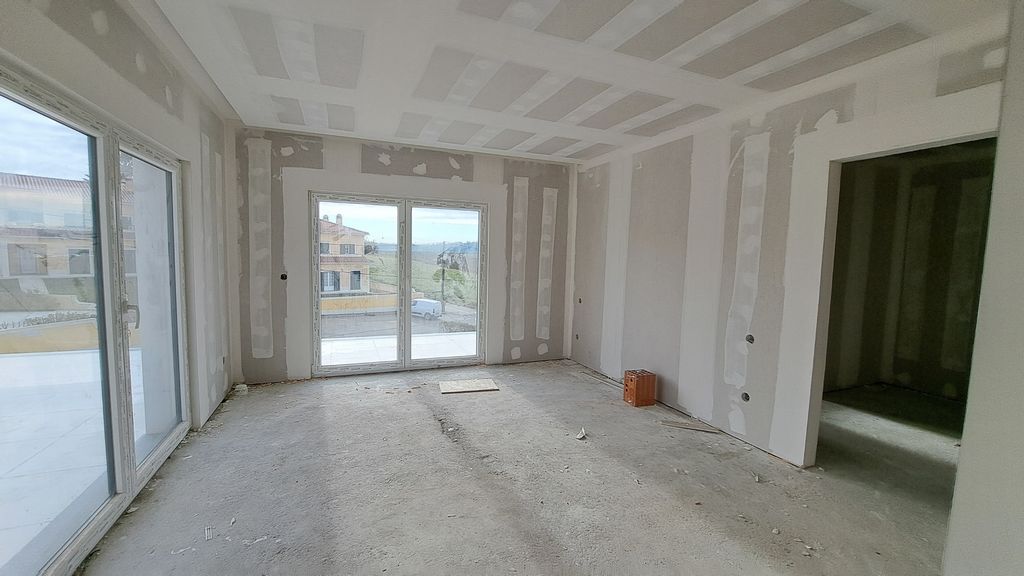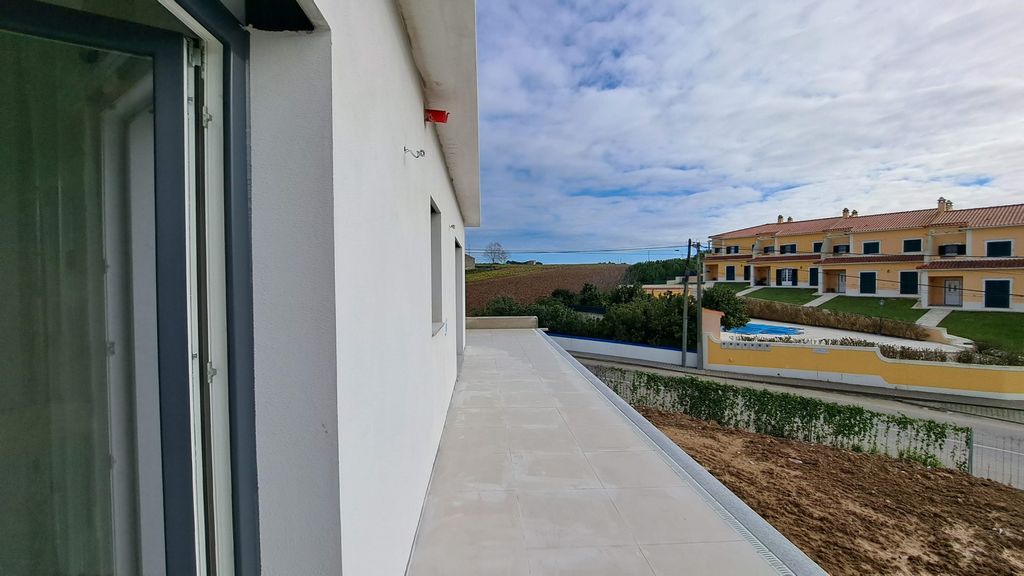56 502 547 RUB
55 988 887 RUB
57 529 866 RUB
66 775 737 RUB
77 048 927 RUB
4 сп
281 м²
57 529 866 RUB
239 м²




















Chance to choose the finishes.Location:
It is 5 minutes from the village of Lourinhã and 10 minutes from the beaches and 40 minutes from Lisbon.
Get in touch today to schedule your visit!
*At 7Kasas Real Estate agency we share business with other consultants or real estate agencies on a 50%/50% basis Показать больше Показать меньше Subdivision with construction of 5 houses with 2 still available in Nadrupe. A modern structure with excellent quality finishes, creating spaces with plenty of natural light and overlooking the countryside and tranquillity.Fraction D - implantation area 274.2 m2, construction area 389.55 m2, patio 557.55 m2Fraction E - implantation area 274.2 m2, construction area 389.55 m2, patio 514.65 m2Housing LayoutGround floor | comprising entrance hall, large open space living room with ceiling height of 5.50 meters, a mezzanie, fully equipped kitchen with access to the patio with barbecue, pantry, laundry area, guest bathroom and a suite with walk-in closet.1st Floor | 3 bedrooms (1 suite with walk-in closet and bathroom), mezzanine, 2 terraces and 1 balcony.Exterior | Garage, barbecue area, garden and swimming pool measuring 8 x 4 meters.Completion of work - mid-year 2023
Chance to choose the finishes.Location:
It is 5 minutes from the village of Lourinhã and 10 minutes from the beaches and 40 minutes from Lisbon.
Get in touch today to schedule your visit!
*At 7Kasas Real Estate agency we share business with other consultants or real estate agencies on a 50%/50% basis